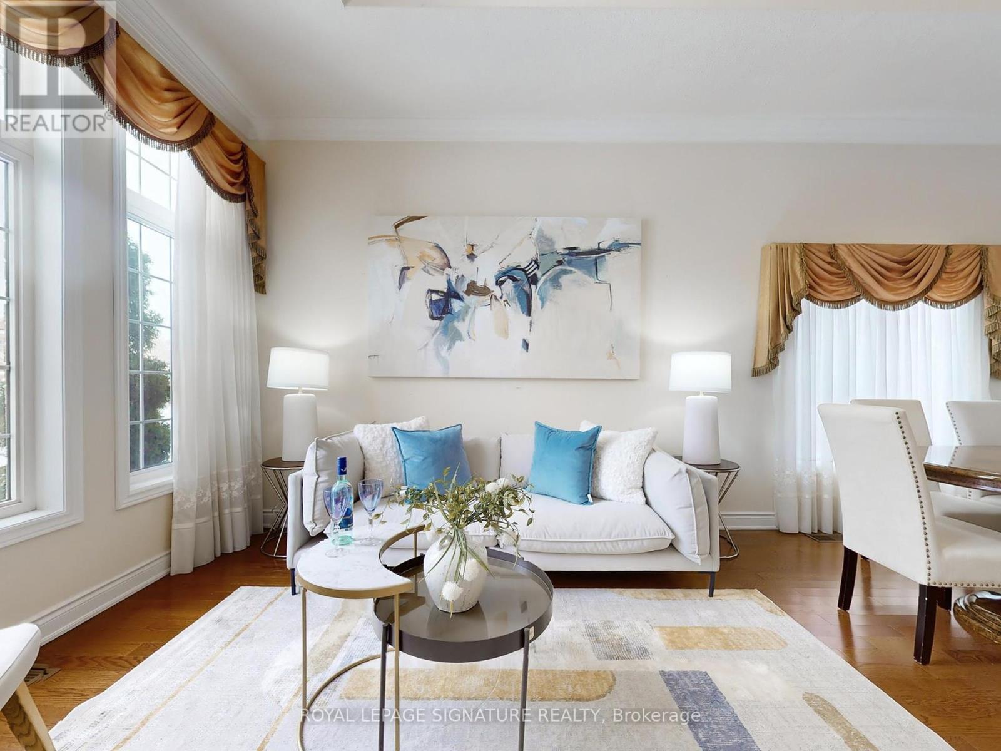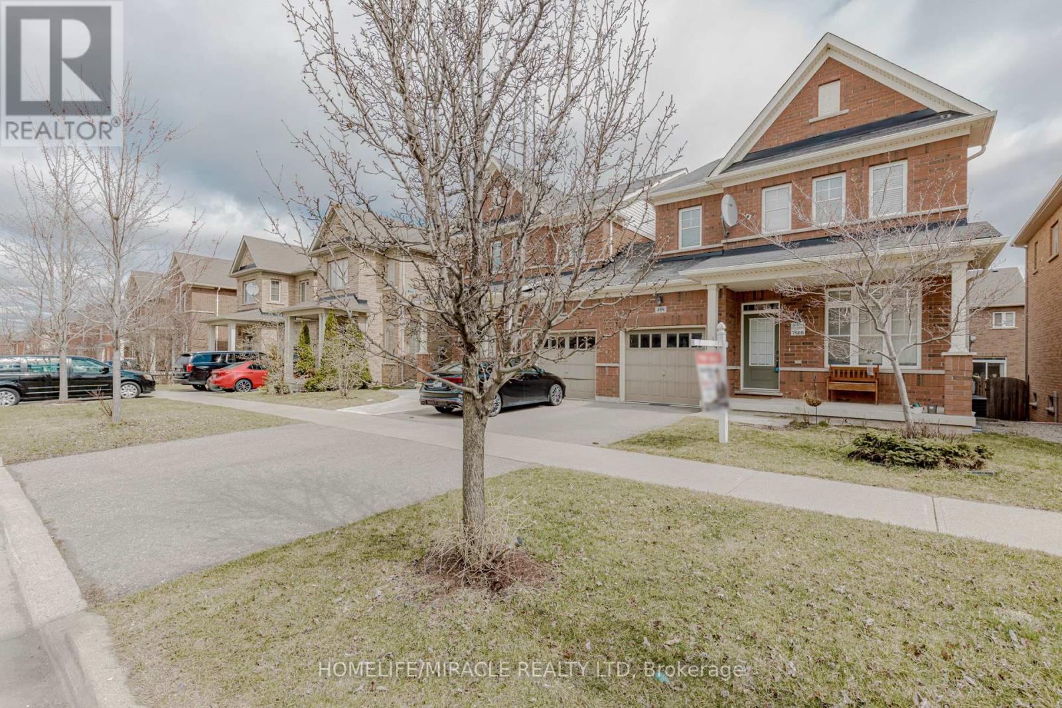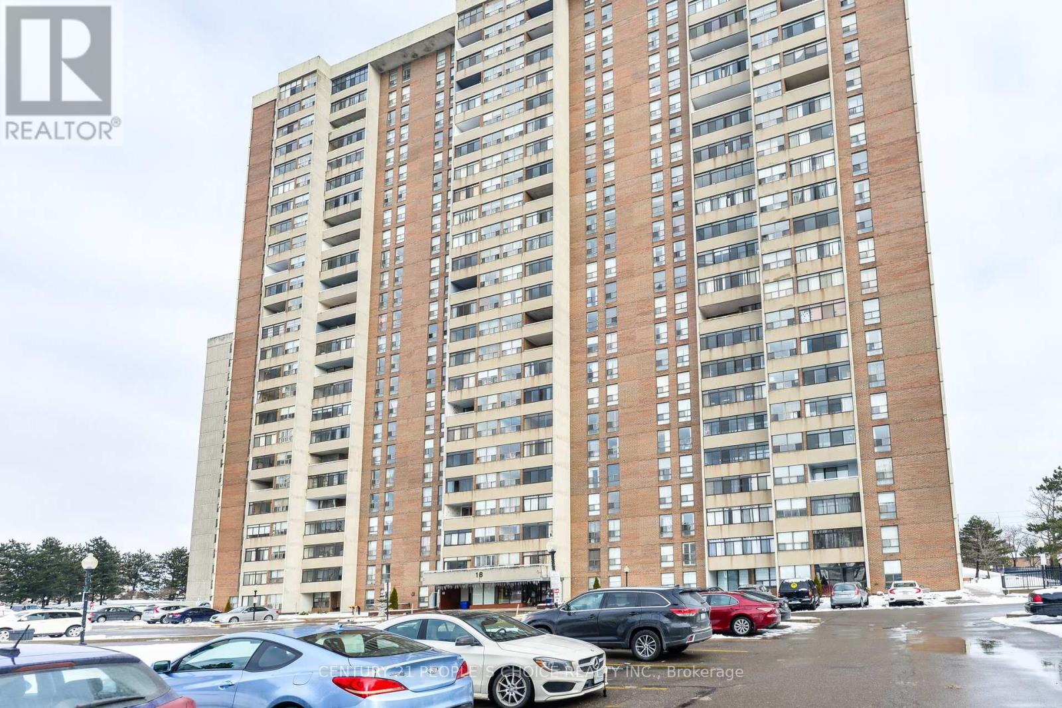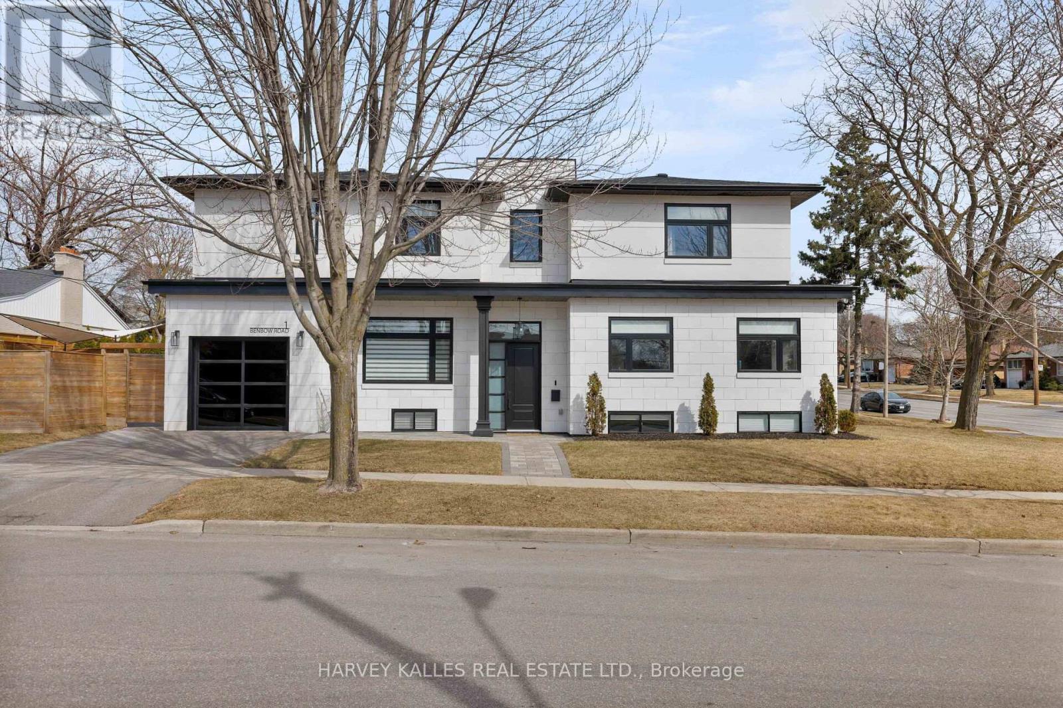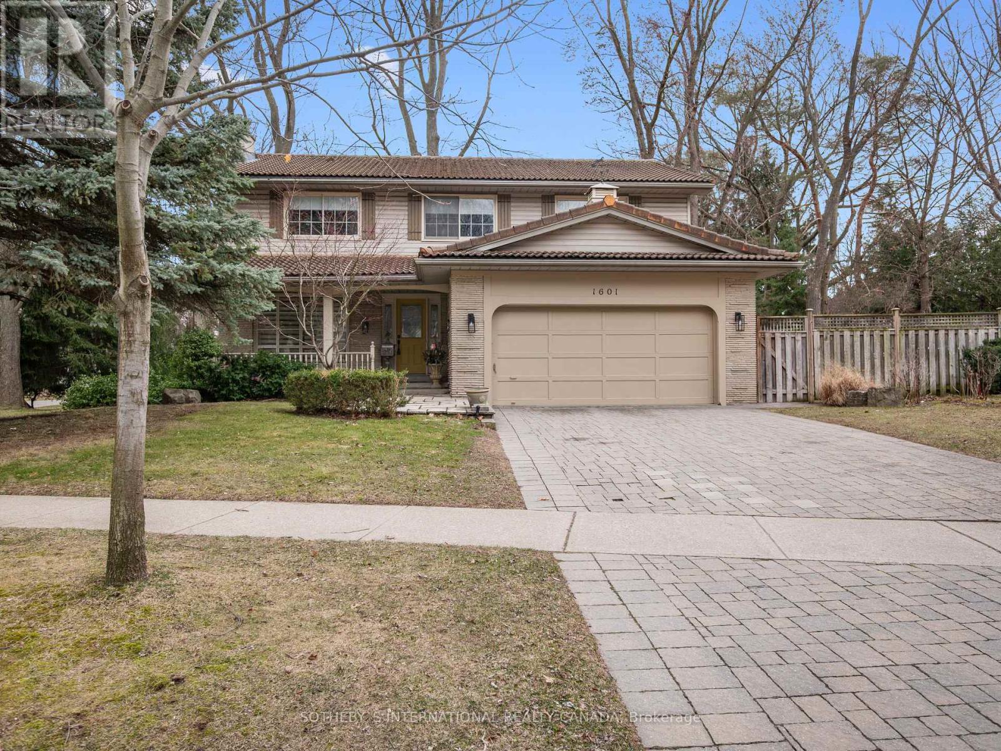Bsmt - 34 Nostalgia Court
Brampton (Fletcher's Creek Village), Ontario
Experience enhanced soundproofing and modern living in this brand-new, semi-detached legal basement apartment in Brampton. Ideally located, this 1-bedroom, 1-bathroom unit combines thoughtful design with room for personalization. Featuring energy-efficient appliances, it offers both style and practicality for your daily needs. Enjoy the convenience of a private laundry area and a spacious walk-in closet in the bedroom for ample storage. The sleek 3-piece bathroom enhances the contemporary feel. This move-in-ready apartment is perfect for comfortable living. Please note: No pets or smoking. (id:55499)
Keller Williams Legacies Realty
15 Concorde Drive
Brampton (Vales Of Castlemore North), Ontario
Welcome to your dream home-a beautiful bungalow that combines timeless charm, comfort with a modern elegance. Nestled in a thriving neighborhood this meticulously maintained home has been cherished by the same owner & is now ready to welcome you. Step inside the lrg foyer, where easy-to-clean ceramic flooring greets you with a warm and polished look. The open concept formal living & dining area is an entertainer's dream. High ceilings, & hardwood enhance the sense of space, while layout makes mingling effortless. The perfect backdrop for creating lasting memories. Culinary enthusiasts, the kitchen is a masterpiece. Designed with both form & function. It offers, ample cabinetry for storage, granite countertops, a lrg island or breakfast bar as well as eat-in! Large enough for 2 person prepping and cooking. This impressive kitchen has it all and also offers access to the lovely backyard. Connected seamlessly is the family room w. gas fireplace, perfect for late night moviesand tea. The crown jewel is the spacious prim. w. hrwd, Ens. & w/i closet. 2nd/3rd bdrms are cozy both w.hrwd & ample closet space. Laundry on the main flr, along w. garage access! Create Your Space in the Enormous Lwr Lvl. Come look for yourself! (id:55499)
Royal LePage Signature Realty
488 Landsborough Avenue
Milton (1036 - Sc Scott), Ontario
Gorgeous 3 Beds 3 Bath Home Linked By Garage Only, Practically Detached In The Prestigious Neighborhood Of Scott* 9Ft Ceiling On Main Flr* Hand Scraped Premium Hardwood Flr On Main Flr* California Shutters On Main Flr* Upgraded Kitchen W/Quartz Countertop & Backsplash* 3 Generous Size Rooms* Prime Rm W/5Pc Ensuite, Sep. Glass Standing Shower & W/I Closet Large Windows In Basement Very large Unfinished Basement for Multipurpose, W/Sep Entr Thru Garage* (id:55499)
Homelife/miracle Realty Ltd
Basement - 113 The Westway
Toronto (Willowridge-Martingrove-Richview), Ontario
Renovated Bright & Spacious 2-Bedroom Basement Apartment with Separate Entrance! All utilities included!!! Welcome to this newly renovated, carpet-free basement apartment, offering 2 bedrooms, 1 full washroom, and a brand-new kitchen with brand-new appliances. Featuring high ceilings , this space is filled with natural light. The separate side entrance provides privacy and convenience. Located in the sought-after Royal York Gardens community, this home is steps away from excellent schools, parks, public transit (including the upcoming Eglinton LRT), shopping, recreation facilities, hospitals, libraries, and places of worship. Enjoy living in a safe, well-established neighborhood with everything you need at your doorstep! (id:55499)
RE/MAX Hallmark Realty Ltd.
52 - 719 Lawrence Avenue W
Toronto (Yorkdale-Glen Park), Ontario
Welcome to this charming 2-bedroom condo townhouse, offering modern living with exceptional outdoor space. Nestled in a desirable neighbourhood, this home features an open-concept layout with living and dining areas, perfect for both entertaining and relaxing. The kitchen is well-appointed with granite countertops, upgraded backsplash, stainless steel appliances, ample counter space and a breakfast bar. Upstairs, you'll find two bedrooms, each offering plenty of natural light and closet space. One of the standout features of this property is the private rooftop terrace, ideal for outdoor dining, lounging, or simply unwinding after a long day. Gas BBQ hooked up and ready to enjoy. Additional amenities include in-unit laundry, secure parking and locker. Walking Distance to Lawrence West subway station and public transportation. Minutes Drive to HWYs 401 & 400, Yorkdale Mall, Lawrence Square, Grocery, Shops, Restaurants, Schools & Parks. This condo townhouse offers the perfect blend of comfort, convenience, and style. Don't miss out on this incredible opportunity! (id:55499)
Right At Home Realty
2109 - 18 Knightsbridge Road
Brampton (Queen Street Corridor), Ontario
A fantastic opportunity at this price! This spacious unit features a fully renovated kitchen and washroom, complete with all appliances. The excellent floor plan boasts elegant laminated wooden flooring throughout. Enjoy breathtaking, unobstructed southeast views from the extra-large balcony on the 21st floor. Situated in a well-managed condo corporation with one of the lowest maintenance fees in the area, which includes all utilities and perks like high-speed internet (Bell) and free cable TV. Conveniently located just steps from Brampton Transit, the GO station, groceries, banks, and the popular Bramalea City Centre. This well-maintained and fully updated unit is move-in ready! (id:55499)
Century 21 People's Choice Realty Inc.
111 - 1085 Douglas Mccurdy Comm
Mississauga (Lakeview), Ontario
Modern Elegance Meets Prime Location! Luxury Lakeshore Urban Townhome | 1 Bed + Den | 823 Sq. Ft. Welcome to this stunning 1-bedroom plus den townhome by Kingsmen Group, offering 823 sq. ft. of stylish, upgraded living space in a highly sought-after lakeside community. Designed for both comfort and convenience, this home is perfect for professionals, couples, or small families looking for a vibrant urban lifestyle just minutes from the waterfront. Key Features Include: A versatile den that can be used as an office, guest room, or nursery; a bright and open-concept layout allowing for seamless flow between the kitchen, dining, and living spaces; a gourmet kitchen with a center island, sleek finishes, and ample storage; two entrances providing both ground-level and main-floor access; an outdoor patio perfect for BBQs and entertaining; and a spacious primary bedroom retreat with a four-piece ensuite and extra hanging storage. Over $25,000 in upgrades enhance this luxurious space, including pot lights, crown molding, built-in storage and entertainment units, and California shutters. Prime Location and Unmatched Convenience Includes: A three-minute walk to the lake and waterfront trails; a short stroll to Starbucks, shops, and dining; steps from public transit with quick access to the GO Station; easy access to major highways, including the QEW, 427, and 401; and just 20 minutes from downtown Toronto. One underground parking spot is also included for added convenience. This is a rare opportunity to own a luxury townhome in one of Mississauga's most desirable communities. Whether you seek a peaceful lakeside retreat or a vibrant urban lifestyle, this home has it all. Don't miss out-schedule your private viewing today! (id:55499)
Royal LePage Signature Realty
1 Benbow Road
Toronto (Kingsview Village-The Westway), Ontario
Newly built Executive level contemporary luxury home in prime West Toronto, contemporary design with an abundance of practical living. Ideally situated minutes to nearby amenities including St. Georges Golf & Country Club, Humbercrest Shopping Plaza, Pearson GTAA Airport, Go Train UP station, James Gardens, and High Park. Sought after local features including exceptional restaurants, food and retail shopping, cafes, parks and bike routes, destination public private and Catholic schools, Bloor West and Kingsway West Villages and so much more. Exceptional custom design bespoke finishes throughout including wood cabinetry and millwork, premium hardwood flooring, quartz and stone finishes on countertops - tiling and flooring, with new interlocking brick patio on walkways and backyard with custom wood deck with integrated anchors, awnings and much more. The ideal kitchen design and layout for the inner chef in you with large centre island with integrated cabinetry, stainless steel appliances including gas range stove, dishwasher, microwave, fridge with separate large pantry room for additional storage, cabinetry and preparation space. Additional features include open concept main level designed for exceptional entertaining with custom cabinetry in mud and pantry rooms, with preferred floor plan layout with 4+2 bedrooms and 5 bathrooms finished in a modern aesthetic, at all times designed with practicality in mind with plenty of built in cabinetry and storage options. Luxury home features include modern spa like prime bedroom ensuite, walk-in closets with custom cabinetry and shelving, electric fireplaces, modern metal & glass garage door with frosted and tinted inserts, and finished lower level with separate walkout for potential nanny in law suite with bedrooms #5 and #6, living recreational room with fireplace and built in kitchenette / bar. Nestled within a community of parks and recreational outdoor options. (id:55499)
Harvey Kalles Real Estate Ltd.
308 - 5100 Winston Churchill Boulevard
Mississauga (Churchill Meadows), Ontario
Spacious, Bright, large, Two-Bedroom, Two-Bath Unit In Prime Mississauga Location. Nestled in a Friendly And Quiet Community, it is Close To All Amenities, Schools, Parks, Shopping, a Rec Center, And Much More. The Living And Dining Room are spacious And Open To The Modern Kitchen And Balcony, A Wonderful Floor Plan For Entertaining And Family Gatherings. (id:55499)
Right At Home Realty
249 Louis Drive
Mississauga (Cooksville), Ontario
Charming 4-Bedroom Backsplit in Prime Mississauga LocationSituated near The Queensway and Confederation Parkway, just minutes from Trillium Hospital, this well-maintained multi-level backsplit offers the perfect blend of comfort, space, and convenience. The main floor features a bright and airy living and dining area, with just five steps leading to the private bedroom level making it an excellent choice for those who prefer to avoid constant upstairs and downstairs movement. The eat-in kitchen is equipped with modern appliances and in-suite laundry for added convenience.This home comes fully furnished (with the option for removal), making it ideal for newcomers looking to establish credit. The backyard backs onto a scenic, tree-lined park, creating a peaceful retreat right outside your door. Enjoy easy access to top-rated schools, shopping centers, public transit, and major highways, including the QEW and Highway 403. With four parks, walking trails, and numerous recreational facilities all within a 20-minute walk, this home is perfect for families, professionals, and outdoor enthusiasts alike. (id:55499)
Royal LePage Real Estate Services Ltd.
1601 Calumet Place
Mississauga (Lorne Park), Ontario
Perfectly nestled in the family friendly community of Lorne Park this 5 bedroom home is situated on a large beautifully landscaped corner lot which has been meticulously maintained. Upon entry, you immediately feel a serene sense of home & comfort. The light-filled main floor living areas are spacious & the perfect place for family gatherings. The Muskoka inspired family room has a cozy wood burning fireplace with magnificent brick & custom wood mantel. A charming powder room can be found on this level. The kitchen includes exquisite wood cabinetry with under cabinet lighting, an abundance of storage & ample kitchen prep space. Enjoy your morning coffee & take in the fresh air on the covered front porch. The laundry & mudroom are conveniently located on the main level & contain front loading washer & dryer and a laundry sink. This room allows for side door access to the front and back yard & has plenty of built-in storage for coats and shoes. On the spacious upper level, you will find 5 generously sized bedrooms each with closets. The tranquil primary bedroom includes a spa-like 4-piece ensuite with deep soaker tub, walk-in shower & walk-in closet. The upper-level features both space and privacy between bedrooms & is ideal for comfortable family living. Once you reach the lower level, an abundance of recreation space awaits. Entertain & enjoy time with both guests & family at the built-in bar that includes a bar sink & beverage cooler. Additional living areas can be found on this level along with a 3-piece bath & cedar closet. This wonderfully landscaped corner lot allows outdoor space for children to play in both the side yard & backyard. The sunny backyard is fully fenced & includes mature trees, interlock stone patio, gas line for the BBQ, a delightful garden shed and present a true haven for entertaining alfresco. This home is located only a short walk to the best schools in the region. Live the Lorne Park lifestyle you deserve in this exquisite home. (id:55499)
Sotheby's International Realty Canada
120,121 - 5602 Tenth Line W
Mississauga (Churchill Meadows), Ontario
Excellent opportunity to own Established & Unique concept Dollar Plus, Discount / Variety & Grocery Store located in a Busy Plaza with Great Exposure & Heavy foot Traffic. Neighboring with Tim Hortons, TD, Pizza Pizza, Shoppers and many more National Brands. Higher Gross Sale Of Over $800K Yearly with the Net Profit of Over $190K + Owners Salaries. 2 larger units with Total 4312 Sq. Ft. Lower rent of $11,698 including TMI & HST With the lease term ending August 2028 with option to renew. Pak/Ind/Arab/English Groceries, Lotto, Western Union, Dollar + & Discount Items. Inventory isn't included in the selling price and will be added on the cost price. Absolutely Turnkey Business, Won't last, Just View & Buy!! **EXTRAS** Financial Info, List Of Chattels/Fixtures Available For Serious Buyers with CA. Full Training Will Be Provided. (id:55499)
Century 21 People's Choice Realty Inc.


