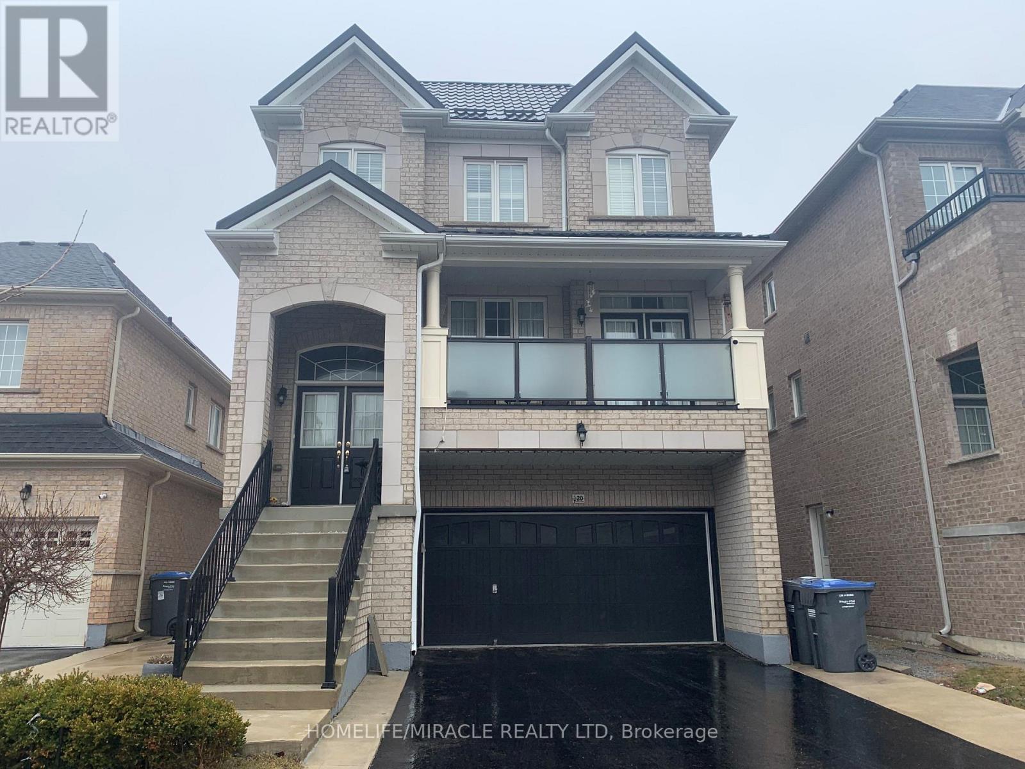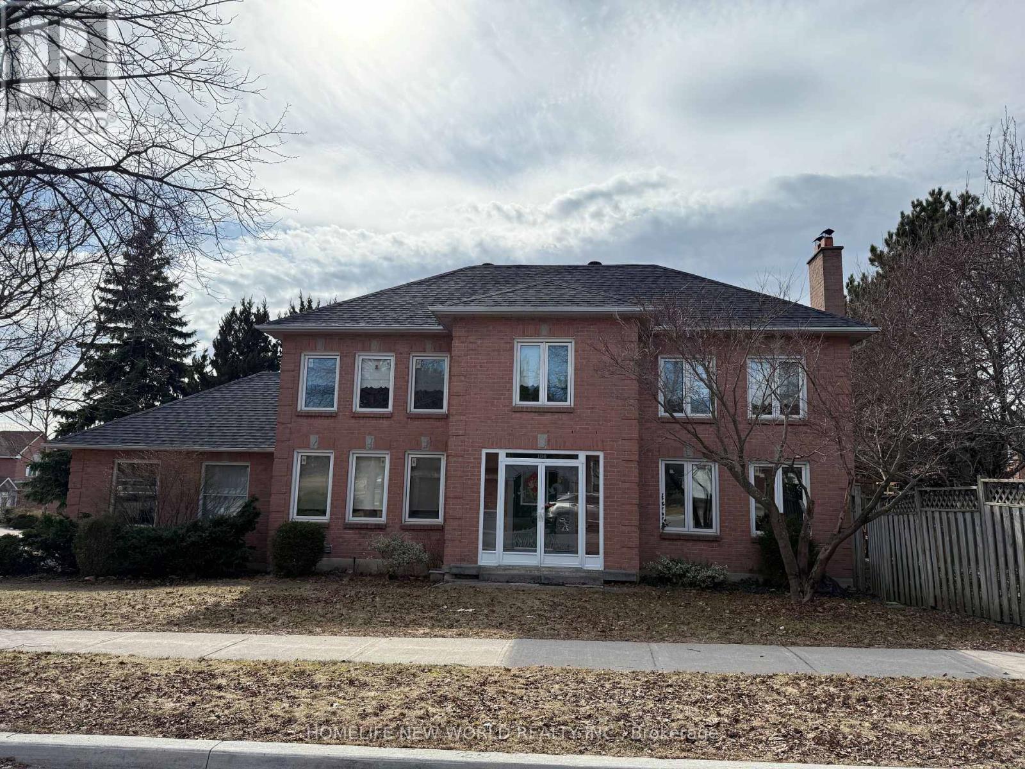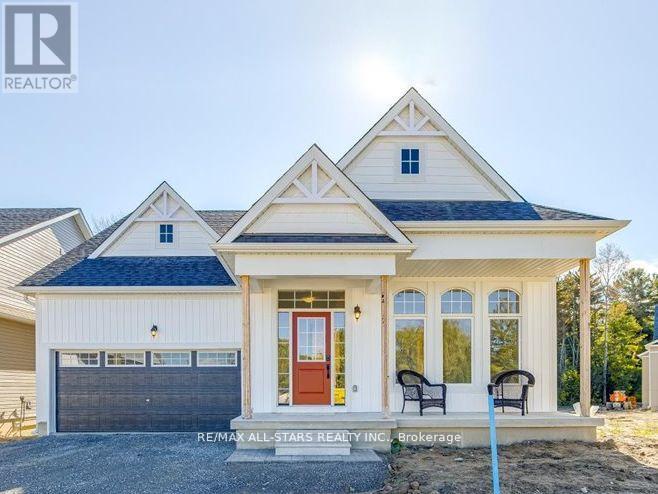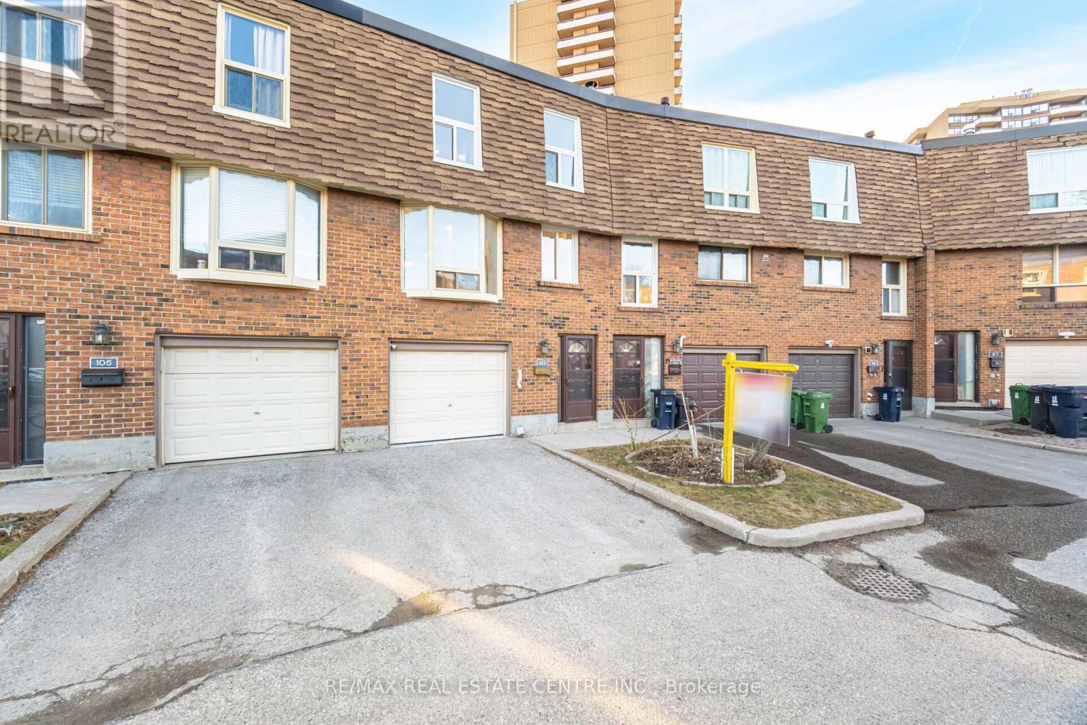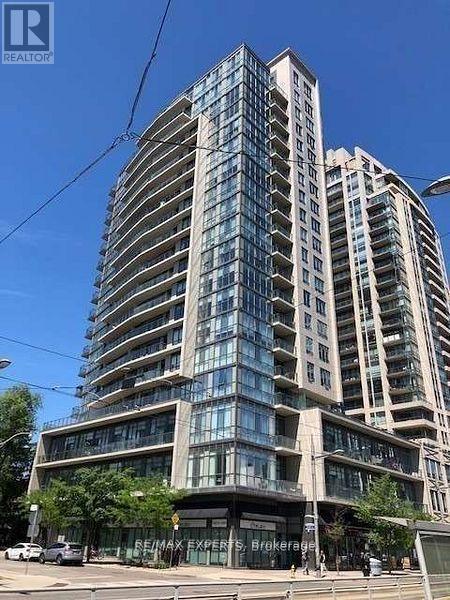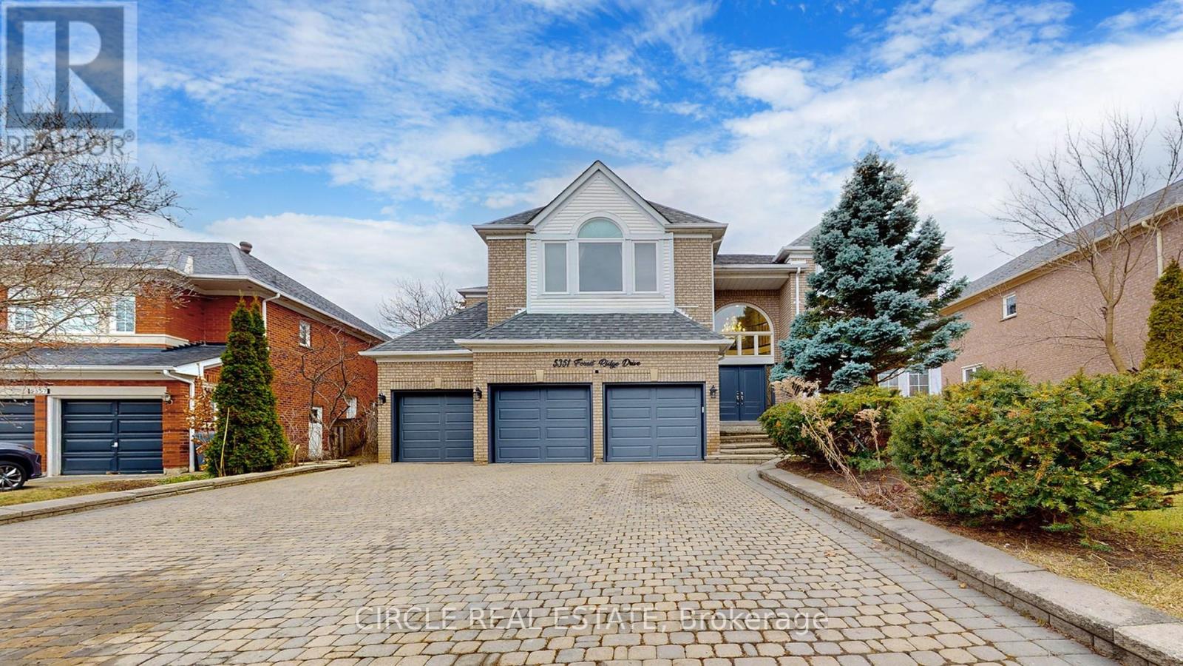32 Pinot Trail
Niagara-On-The-Lake (108 - Virgil), Ontario
Welcome to 32 Pinot Trail, an exquisite bungalow nestled on a sought-after corner lot in the heart of Niagara-on-the-Lake. As you approach this remarkable property, you are welcomed by meticulously designed landscaping that enhances its curb appeal. Step inside, and you'll find a spacious open-concept layout designed for both easy living and entertaining. The generous living area flows effortlessly from the modern kitchen, with stainless steel appliances and granite countertop, a perfect blend of style and functionality. The large sliding glass doors in the living room provides a beautiful view of the landscaped yard, bringing the outdoors in. The private primary suite includes a 4-piece ensuite for added convenience and direct access to the garden, perfect for your morning coffee. The finished lower level adds even more living space, complete with a cozy family room featuring a gas fireplace, an additional bedroom, a full bathroom, and ample storage space. Its a versatile area that can be customized for whatever your needs may be whether hosting guests, creating a home office, or enjoying family time. The beautifully landscaped yard is designed to be an oasis, with a perfectly manicured lawn, and flower beds. Whether you're hosting a summer barbecue, or simply unwinding with a book, this tranquil outdoor retreat offers endless possibilities. Located in the highly desirable Niagara-on-the-Lake, this property offers more than just a beautiful home it grants you access to a vibrant community known for its, stunning landscapes, world-class wineries, shopping, and restaurants. Don't miss the opportunity to make this exceptional bungalow in Niagara-on-the-Lake yours! (id:55499)
Royal LePage Burloak Real Estate Services
Royal LePage Real Estate Services Ltd.
2413 - 35 Watergarden Drive
Mississauga (Hurontario), Ontario
Located In The Heart Of Mississauga, Gorgeous One Year Luxury 2 Br+Den With Unobstructed Se Views Of Mississauga Skyline. Beautiful Open Concept Floor Plan With A Large Size Balcony. Floor To Ceiling Windows Create Tons Of Natural Light. Perfect Den Space For The Work From Home Professional. Stunning High End Kitchen With Modern Stainless Appliances. Walking Distance To Public Transit, Schools, Shops, Parks, Minutes To Hwys, U Of T And Sheridan Mississauga. (id:55499)
Century 21 King's Quay Real Estate Inc.
604 - 10 Markbrook Lane
Toronto (Mount Olive-Silverstone-Jamestown), Ontario
Bright and Spacious Corner Suite with 2 Bedrooms, plus large Solarium, and 2 Full Bathrooms! Laundry in-suite. Recently renovated! Large Storage room too! Close to top ranking schools. Public Transit at your doorstep. Close to shopping, banking, groceries, and much more. (id:55499)
Gate Real Estate Inc.
20 Addiscott Street
Brampton (Sandringham-Wellington), Ontario
Welcome to 3 Storey 3000-3500 sq feet detached home, basement finished in 2023 and metal roof done in 2020.This home has 6 bedroom, 2 living room, 1 media/entertainment room,1family room,6 Washroom's and 2 kitchen. The Kitchen is equipped with stainless steel appliances and quarts countertop and back splash. Main level features 9 ft ceiling, spacious living room W/O to front covered balcony for sitting area with privacy glass installed. Main level has family room with bay window, gas fire place for family gathering and casual dinning. Main floor also have dinning area/ breakfast area W/O to deck. On 2nd level 4 decent size bedroom and 3 full washroom. On ground level there is media room/entertainment room with W/O to deck/back yard. On ground floor there is 1 bedroom and full washroom for guests. 200 Amp upgraded Electrical Panel, Metal Roof, Front Balcony covered & Tempered high quality glass installed for Privacy. Entrance to garage from Home, close to all amenities, parks, grocery stores, schools, easy access to public transit. Basement is finished with 1 living room, 1 bedroom and 1 kitchen and washroom. This house is perfectly suitable for multifamily and Savvy investors. (id:55499)
Homelife/miracle Realty Ltd
16 Boyle Drive
Richmond Hill (South Richvale), Ontario
Meticulous Kept, Spotless And Pride Of Ownership. This Gorgeous 4500 SQFT 4-Bedroom Custom Built Home. 10 Ft Ceilings With Exceptional Floor Plans And Architectural Details. Set On A Premium Lot 85 x 256 Feet On The North Side Providing Excellent Privacy And Desirable Northern Exposure For Maximum Sunlight. Circular Driveway. The Large Patio Makes Perfect For Summer Gatherings With Family & Friends In The Sought-After, Mature Family Friendly Neighborhood Of South Richvale. Superb Kitchen, Granite Floors & Countertop. Center Island Built In S/S Appliances. Extended Kitchen Breakfast Area With Walk Out To Back Yard. Large Family Room With Gas Fireplace, Waffle Ceiling. The Generously Sized Primary Bedroom Includes Gas Fireplace, A 5+ Piece Ensuite, Walk In Closet With Built-In Shelves. Stunning Foyer - Pleasure To Show! (id:55499)
Century 21 Parkland Ltd.
106 Morrison Crescent
Markham (Buttonville), Ontario
Top Rank Unionville High School, Close To Shopping, Transit, Minutes To Hwy 404 & 407, Well Maintained, Bright, Spacious 4 Bedroom Home With Practical Layout. Close To Downtown Markham, First Markham Place T&T Supermarket, All Amenities And Community Center. Landlord Prefer No Pet, Non Smoker. Aaa Tenant Welcome. (id:55499)
Homelife New World Realty Inc.
43 Shortinghuis Street
Georgina (Sutton & Jackson's Point), Ontario
New Home to be Built in the New Hedge Rd. Landing Active Living Community. The Raine's Model Elevation B with lot 2369 sqft Features mature trees, with forested walking trails. With reasonable monthly maintenance fees which includes lawn care and snow removal, full use of a future private clubhouse, 20x40 in-ground pool. An in direct waterfront property shared with Hedge Road Landing residents with 260 Feet of Shoreline with multi-teared concept decking on Lake Simcoe. Premium standard features including 9' ceilings, Quartz Counter Tops. Paved driveway, and more! Cottage style bungalows and bungalofts, on 40 and 50 foot lots. Superior design and spacious floor plans. Other models available. Reputable builder and registered with Tarion. See attached schedule for more inclusions. Please note that a monthly maintenance fee of approximately $635.00 applies which looks after your yearly lawn maintenance, snow removal, access to clubhouse, pool , walking trails and Lakefront for swimming and enjoying the daily sunsets over Lake Simcoe. (id:55499)
RE/MAX All-Stars Realty Inc.
59 Stadacona Avenue
Georgina (Sutton & Jackson's Point), Ontario
New Home to be Built in the New Hedge Rd. Landing Active Living Community. The Raine's Model Elevation B with lot 2369 sqft Features mature trees, with forested walking trails. With reasonable monthly maintenance fees which includes lawn care and snow removal, full use of a future private clubhouse, 20x40 in-ground pool. An in direct waterfront property shared with Hedge Road Landing residents with 260 Feet pf Premium standard features including 9' ceilings, Quartz Counter Tops. Paved driveway, and more! Cottage style bungalows and bungalofts, on 40 and 50 foot lots. Superior design and spacious floor plans. Other models available. Reputable builder and registered with Tarion. See attached schedule for more inclusions. Please note that a monthly maintenance fee of approximately $635.00 applies which looks after your yearly lawn maintenance, snow removal, access to clubhouse, pool , walking trails and Lakefront for swimming and enjoying the daily sunsets over Lake Simcoe. (id:55499)
RE/MAX All-Stars Realty Inc.
103 Huntingdale Boulevard
Toronto (L'amoreaux), Ontario
Step into luxury with this fully renovated 3-bedroom, 3-bathroom home perfectly situated in the coveted family-friendly L'Amoreaux neighborhood. From the chefs dream kitchen with sleek quartz countertops and top-tier new stainless steel appliances to the sun-soaked living spaces that seamlessly blend style and comfort, this home is designed for modern living. Retreat to your private primary suite with an en-suite bathroom, or unwind in the stunning finished basement, ideal for entertaining. Enjoy effortless convenience with included maintenance fees covering internet, tv, water, building insurance and common elements. Commuter-friendly with easy access to TTC, subways, highways, parks, malls, shopping, and schools. (id:55499)
RE/MAX Real Estate Centre Inc.
302 - 530 St Clair Avenue W
Toronto (Humewood-Cedarvale), Ontario
Gorgeous South Forest Hill Luxury Condominium located in the heart of the CITY! In proximity to shops, restaurants and prestigious schools. Kitchen W/large center island and loads of cabinets, tons of natural light! Steps away to Amenities and a wonderful Roof Top deck w/BBQ. (id:55499)
RE/MAX Experts
38 Suncrest Drive
Toronto (Bridle Path-Sunnybrook-York Mills), Ontario
Palm Springs Meets Toronto In The Ultra-Prestigious Bridle Path Area. This Generously Scaled Bungalow Set On A Beautiful 100 X 123 Foot Lot. Main Floor Offering Large Principle Living And Dining Areas, Spacious & Functional Layout with Natural Sunfilled Exposure, Hardwood Floor Throughout, Bright Eat-In Kitchen W/ Brand New Appliances, Large Master With Ensuite. Quiet Residential Pocket Conveniently Located With Easy Access To The DVP, Shops At Don Mills For Everything From Gourmet Food To The Latest Fashions. Stroll Along The Trail System At Edwards Gardens. The Granite Club Is A Short Drive Away. (id:55499)
Century 21 The One Realty
5351 Forest Ridge Drive
Mississauga (Central Erin Mills), Ontario
Discover the pinnacle of luxury in this recently renovated 5+2 bedroom family masterpiece, where opulent finishes meet timeless design. Boasting approx. 6,600 sq. ft. of total living space, including approx. 4,900 sq. ft. above grade, this home offers an impressive blend of grandeur and functionality, highlighted by expansive open-concept areas. Step into the stunning grand foyer adorned with elegant chandeliers, leading to a generous living area and a bespoke, custom-designed family room. The chef-inspired kitchen features top-of-the-line JennAir stainless steel appliances, a striking Cambria island, and an inviting breakfast sitting area. Elegant flooring adds a refined touch throughout. Outdoors, the sprawling backyard ensures unmatched privacy, framed by lush, mature trees. A beautifully finished basement with a separate side entrance, provides additional versatile living space. This home is a true sanctuary of luxury and comfort. A Must see! (id:55499)
Circle Real Estate




