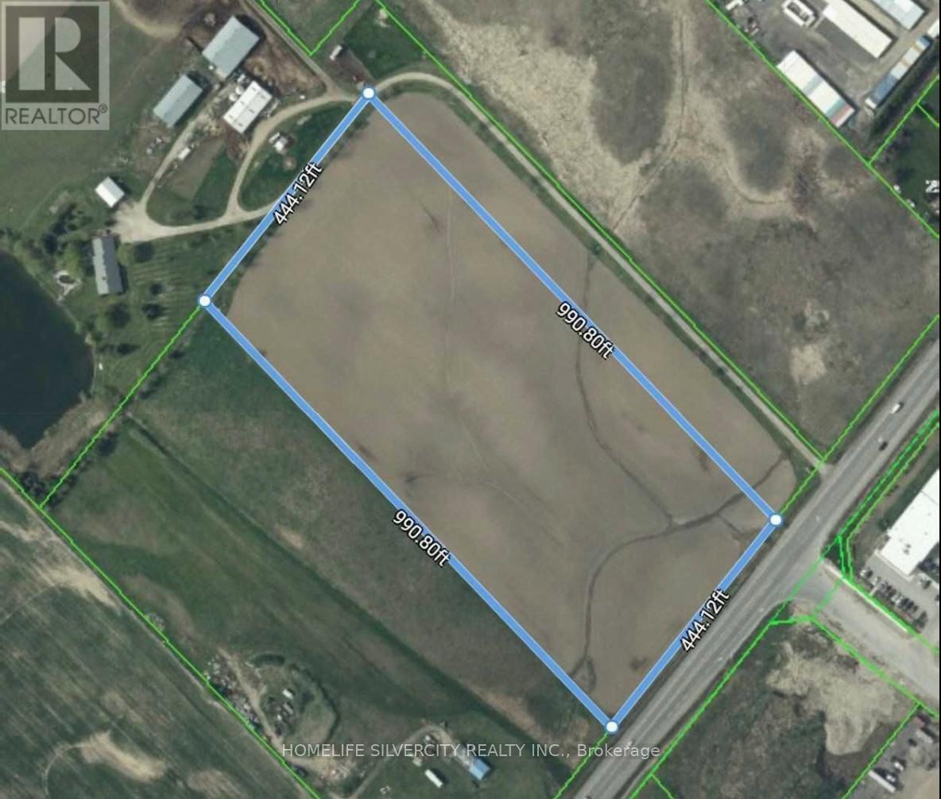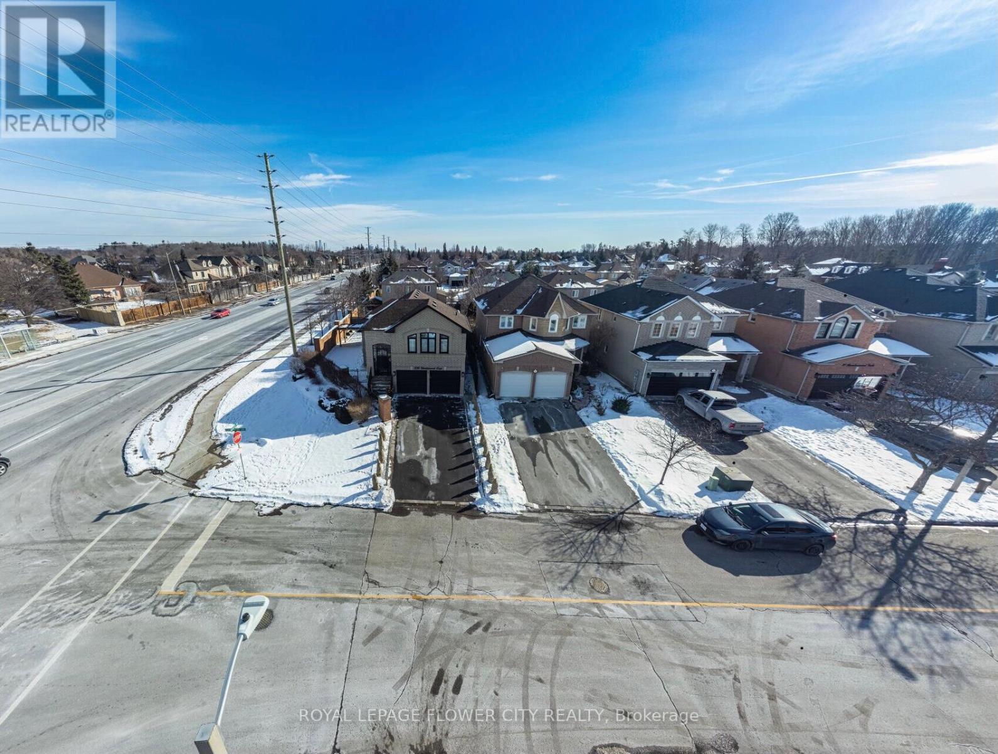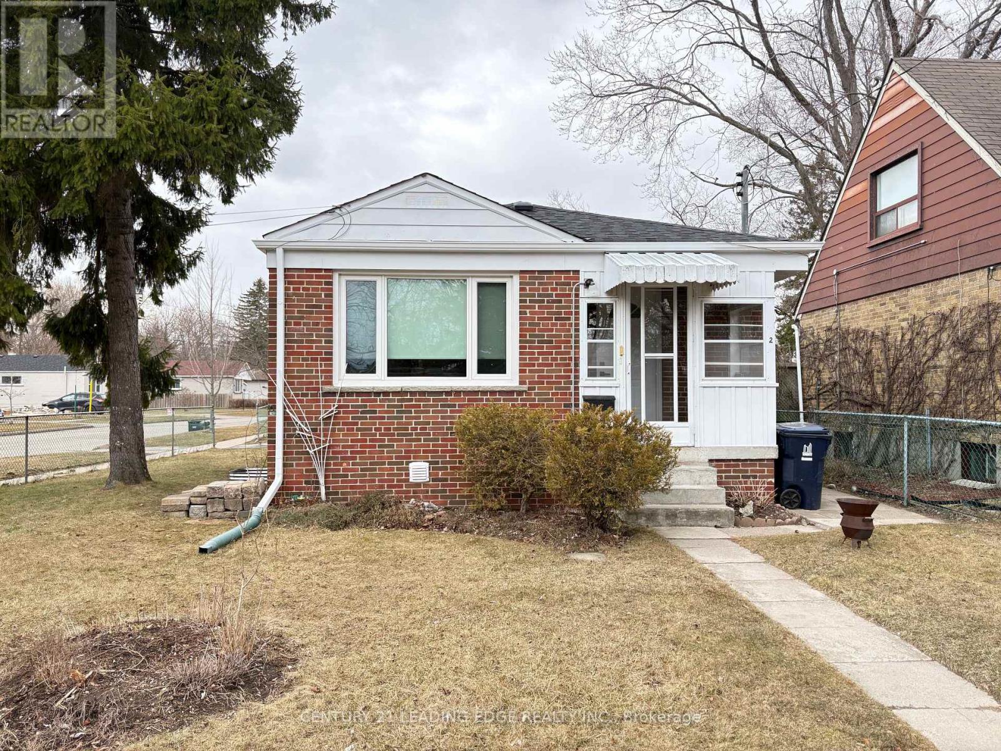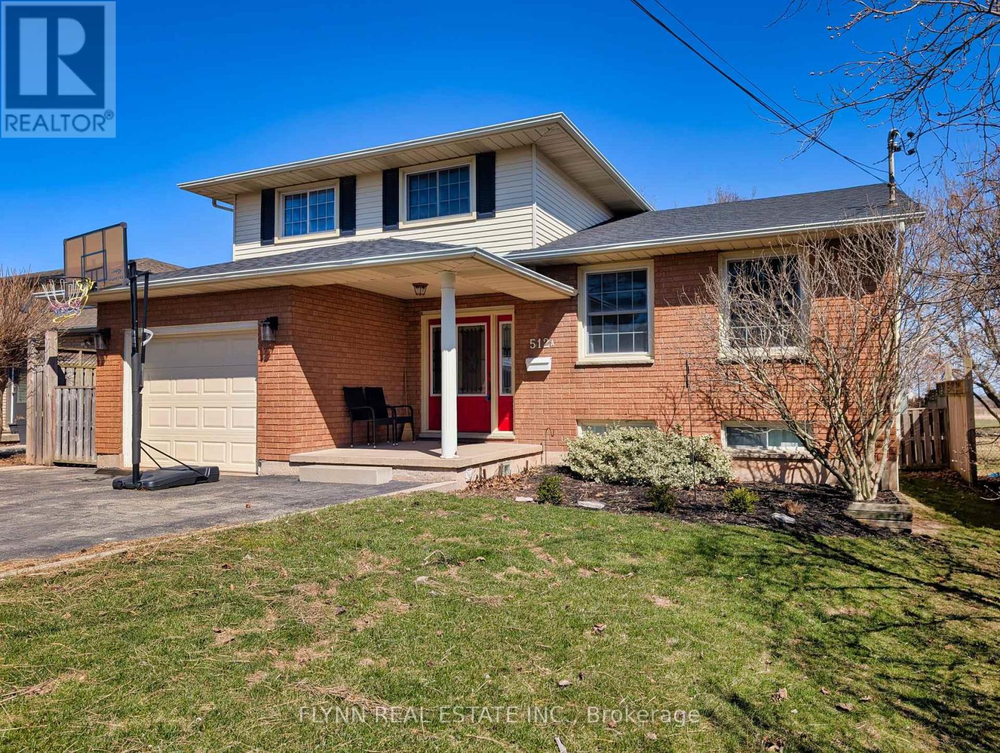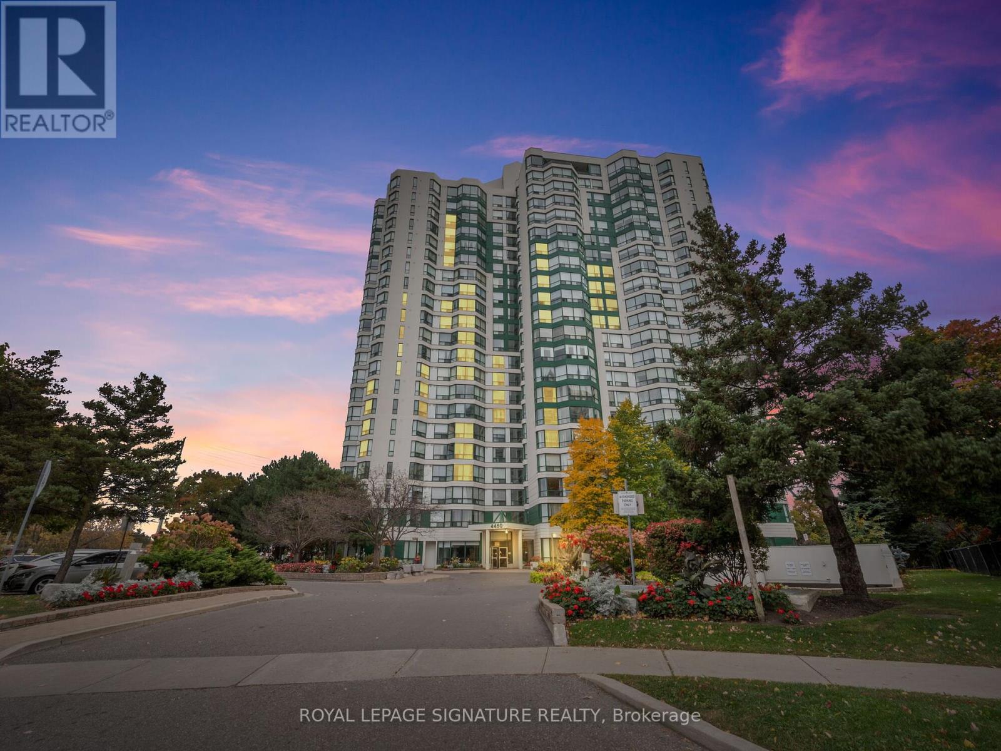908 - 39 Mary Street
Barrie (City Centre), Ontario
Brand New Waterfront Condo with Breathtaking Views Overlooks The Water. Luxurious 846 Sqft Unit With 2 Bed, 2 Bath, And A Study Space. Featuring Open Concept 9 Feet Ceiling, Floor To Ceiling Windows, And Gourmet Kitchen. Fantastic Building Amenities With Infinity Plunge Pool, Fitness Centre, Yoga Studio, Business Centre, and Much More. Minutes to Barrie Bus Terminal, GO Station, Georgian College, and Highway. (id:55499)
RE/MAX Metropolis Realty
0 King Street W
Caledon, Ontario
Great Opportunity To Own 10 Acres Of Flat Land Close To Residential And Industrial Development. Fabulous Location With In Short Distance To Brampton. Great Future potential. Easy Access To Major Highways. Close to new Highway 413 marked location. **EXTRAS** This 10 Acres Lot is Located On West Side Of Hurontario st (HWY 10) Its 9th Property West Of HWY 10 directly Across The Solan Rd. It is Large Parcel Of Land. (id:55499)
Homelife Silvercity Realty Inc.
S810 - 8 Olympic Garden Drive
Toronto (Newtonbrook East), Ontario
M2M condo 2 bed & 2 full bath in the heart of North York, High demand Yonge/Finch/Cummer Area. Bright south facing Unit, Functional primary bedroom with 4 pc en-suite bath & large closet, Laminate flooring thru-out, 9ft ceiling, Large sliding door walk out to open balcony, Open concept kitchen with S.S Appliances and Quartz Countertop. One parking, Amazing amenities and Outdoor Pool. Walking distance to Finch subway station, H-Mart(Supermarket, coming to Ground Floor), Park, School, Hwy 401, Many Retail Many Restaurants Much More! Superb Amenities: 24/7 concierge, business centre w/ boardroom, two-story fitness centre, saunas, private movie theatre, games room, landscaped terrace, infinity-edge pool, outdoor lounge & BBQ areas. party room, guest suite. (id:55499)
Homelife New World Realty Inc.
94 Mccabe Avenue
Welland (773 - Lincoln/crowland), Ontario
2320 SqFt, 4 Bedrooms, 4 Bathrooms, Great Open & Modern Layout Featuring 9ft Ceiling & Hardwood Flooring On Main. . 10 Minute Drive To Brock University, Niagara College And Downtown Niagara. Laundry Located On 2nd Floor, S/s appliances and s/s front loaded washer and dryer S/S Dishwasher, Double Car Garage. Close To Niagara College And Brook University, Hwy 406 Access, School, Shopping, Hospital & All Other Amenities (id:55499)
Cityscape Real Estate Ltd.
16 - 2444 Post Road
Oakville (1015 - Ro River Oaks), Ontario
Rare Find Two Bedroom Stacked Townhome With 2 Parking Spaces & Locker! End Unit, Only One Level! Sun-Filled Living Room With Extra Side Windows. Stylish Modern Kitchen With S/S Appliances, Island & Shelf Storage. Bright Master Bedroom With Ensuite Bathroom And Walk In Closet. Decent-Sized 2nd Bedroom Overlooking Open Space. Vinyl Floor, Carpet Free! Great Location. Close To Parks, Schools, Shopping Plaza. Easy Access To Highway And Public Transit. A Lovely Home To Enjoy! (id:55499)
Bay Street Group Inc.
109 Humberwood Gate
Vaughan (Islington Woods), Ontario
Welcome to this fully renovated Raised Bungalow sitting on a corner lot in a high demand prime community area that offers elegance throughout. Open concept with 9 ft high ceilings and crown moldings on the main level. A newly renovated enclosed front porch opens onto a welcoming new front door that leads to a spacious combined living/dining area with gleaming hardwood floors and elegant newer chandeliers and pot lights. Elite kitchen features a chic and classy wine display cabinet with wine cellar , newer alluring kitchen cabinets, upgraded stone countertops with matching backsplash, stainless steel appliances, a family sized island, pot lights and spacious eat in area that walks out to newly painted deck with railings that is perfect for entertaining and it provides stairs that walk to newly built pergola to offer a pleasant hospitable outdoor hangout open concept family room offers custom feature wall and overlooks the kitchen. Primary bedroom offers a walk-in-closet. **EXTRAS** With 4 pc ensuite. All Bedrooms are spacious. Fully finished basement offers a 2nd kitchen, 2 spacious bedrooms, a den and a 3 piece bath for an extended family or for guests. Basement has separate entrance from the garage. (id:55499)
Royal LePage Flower City Realty
1913 Emerald Court
Innisfil (Alcona), Ontario
Bright and Spacious Home for Lease in Sought-After Alcona! Featuring 4 BRs and 3 WRs, this home has a large, open-concept main floor with a generous kitchen and breakfast area. The unfinished basement offers tremendous extra potential: ideal for storage, gym, or even a workshop. Two-car garage and a driveway that fits up to 4 cars, parking is no issue. Located In The Family-Friendly Community Of Alcona Shores, The Area Offers Numerous Recreational Activities Year-Round. It's Steps From Lake Simcoe And The GO Train Station, Just Minutes From Highway 400, Innisfil Beach Park, Walking Trails, Big Cedar Golf Club, Marinas, And Close To Groceries, Schools, Parks, Transit, And The Community Center. Alcona Glen Elementary School Is Nearby. (id:55499)
Tfn Realty Inc.
Basement - 2 Homestead Road
Toronto (West Hill), Ontario
Bright and spacious 1-bedroom legal bungalow basement apartment in the highly sought-after West Hill neighborhood! Features a large kitchen with open dining area, big above-grade windows offering plenty of natural light, and a dedicated parking spot. Conveniently located near TTC, shopping, parks, waterfront trails, hospitals, schools, University of Toronto, Centennial College, Pan-Am Centre, and more. Easy access to Hwy 401 and Port Union GO Station makes commuting a breeze. Shared laundry with upstairs tenants. Tenant responsible for 40% of utilities. A great home in a fantastic location don't miss out! (id:55499)
Century 21 Leading Edge Realty Inc.
68 Inniscross Crescent
Toronto (Steeles), Ontario
Super Convenient Location, Step To TTC, Close To All Amenities ,Walking Distance To Pacific Mall, TNT Supermarket, Prestige Kennedy Public School.2nd Floor Family Room has Door. (id:55499)
Homelife Landmark Realty Inc.
512a Main Street W
Grimsby (541 - Grimsby West), Ontario
Welcome to this beautifully maintained, move-in-ready family home featuring an in-law suite and a host of quality upgrades throughout. The main level boasts elegant hardwood and ceramic flooring in the living and dining areas, foyer, family room, and eat-in kitchen. The kitchen is outfitted with granite countertops and includes all appliances. Pot lights enhance the living/dining space, which is also wired for surround sound and perfect for entertaining. Enjoy the spacious main-floor family room, complete with a cozy fireplace featuring an airtight wood-burning insert and sliding doors that lead to a large deck. The home offers a convenient main-floor laundry with washer and dryer included. Upstairs, the roomy primary bedroom offers ensuite privilege. Recent updates include a high-efficiency furnace (2019), A/C (2019), roof (2019), and an owned tankless water heater. Additional features include a 200-amp electrical panel, insulated garage door with automatic opener, and a fully fenced, landscaped backyard with a powered shed. This property also features a large driveway with tons of parking and a 200' deep lot (id:55499)
Flynn Real Estate Inc.
1006 - 4450 Tucana Court
Mississauga (Hurontario), Ontario
Central Mississauga location, excellent value for 2+1 BR , 2 Bath, 2 parking apartment , super maintenance fees covering, features includes security guard, indoor pool and more. Close to SQ1, transportation ,shopping and highways. Good size unit , open concept and good exposure. Closing Date Subject To Probate. (id:55499)
Royal LePage Signature Realty
Main - 1058 Cameo Street
Pickering, Ontario
Welcome to 1058 Cameo St., a newly renovated 4+1 bedroom, 3-bathroom residence. Situated in a highly sought-after area of Pickering. This exceptional home features a thoughtfully designed open-concept layout that seamlessly combines modern style and functionality. The kitchen is equipped with brand new appliances and sleek countertops. New Washer and dryer are conveniently located in the upper-level laundry room, which is also outfitted with a sink & Custom Cabinetry for added convenience. The home is enhanced by elegant coffered ceilings, pot-lights, and a cozy gas fireplace, creating an inviting atmosphere throughout. Automated Hunter Douglas window coverings provide both comfort and convenience, while custom California closets are installed throughout, ensuring optimal organization and storage. Designer light fixtures further elevate the home's refined interior. The spacious primary bedroom features a walk-in closet and a luxurious ensuite, complete with premium finishes. The beautifully landscaped backyard, with interlock stone & shed , offers a sophisticated outdoor space ideal for relaxation or entertaining. (id:55499)
RE/MAX Premier Inc.


