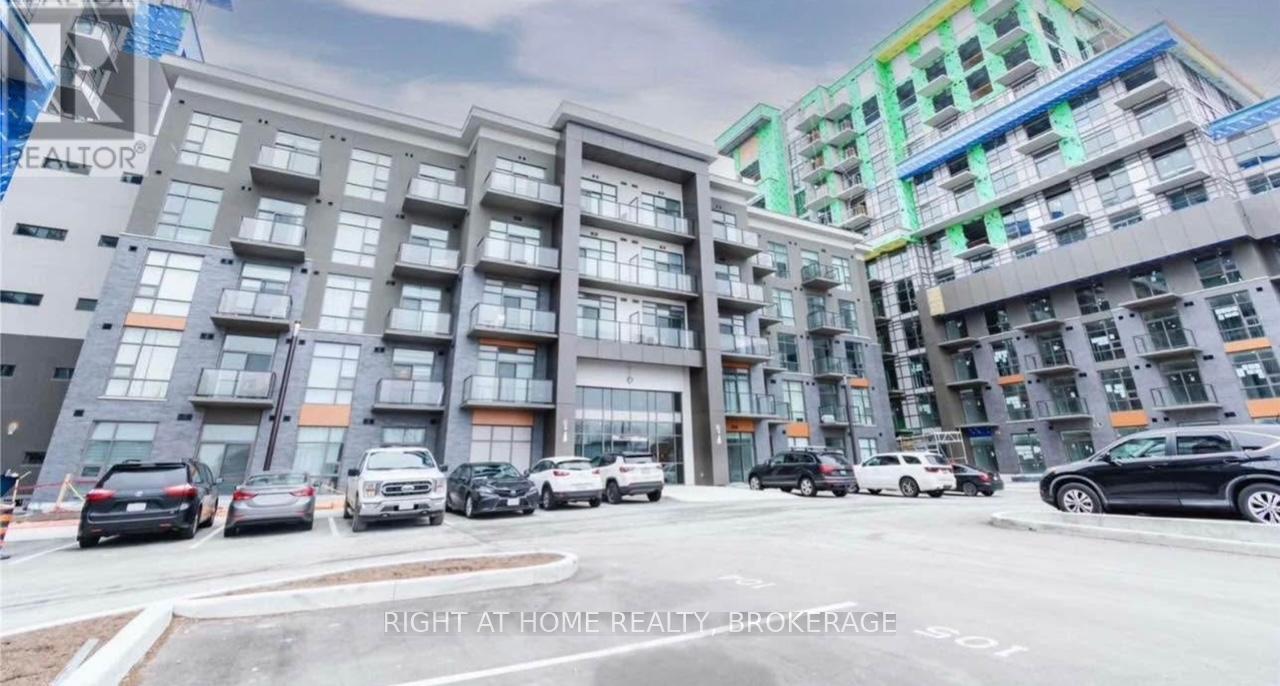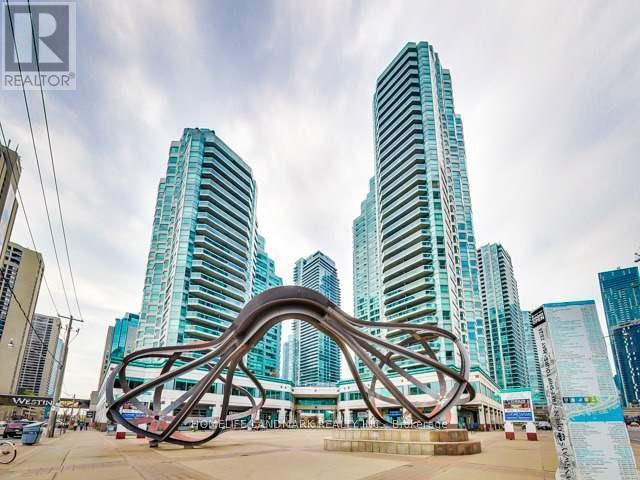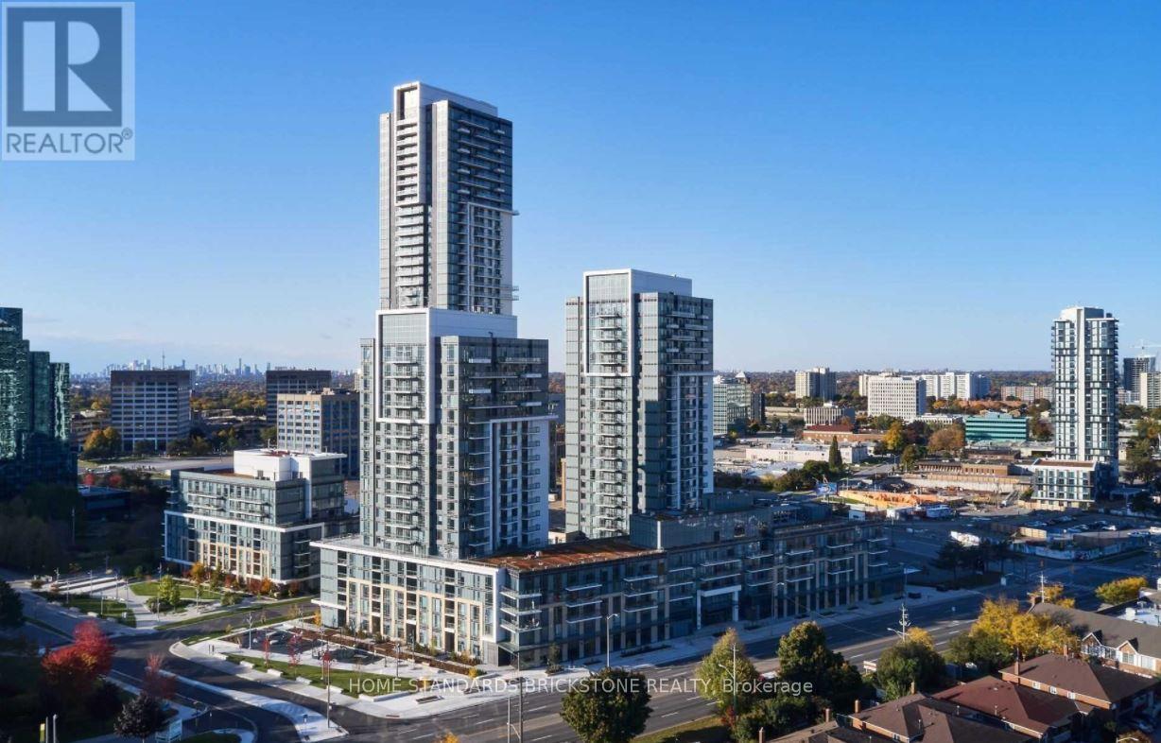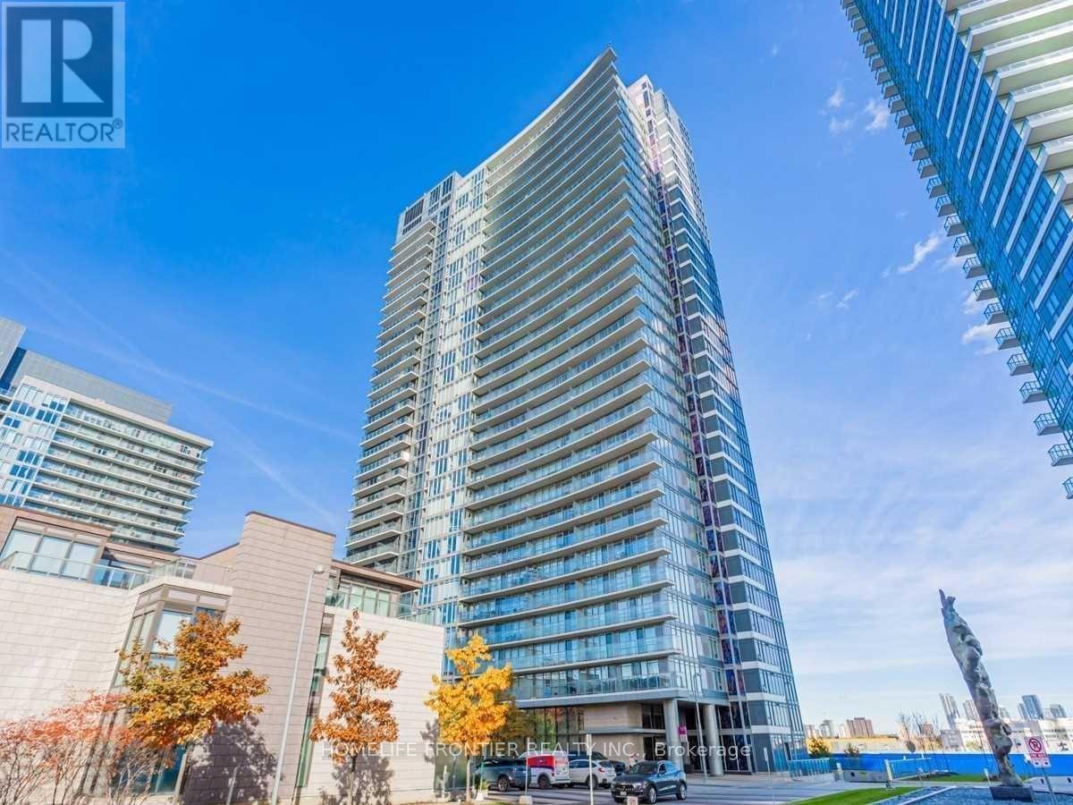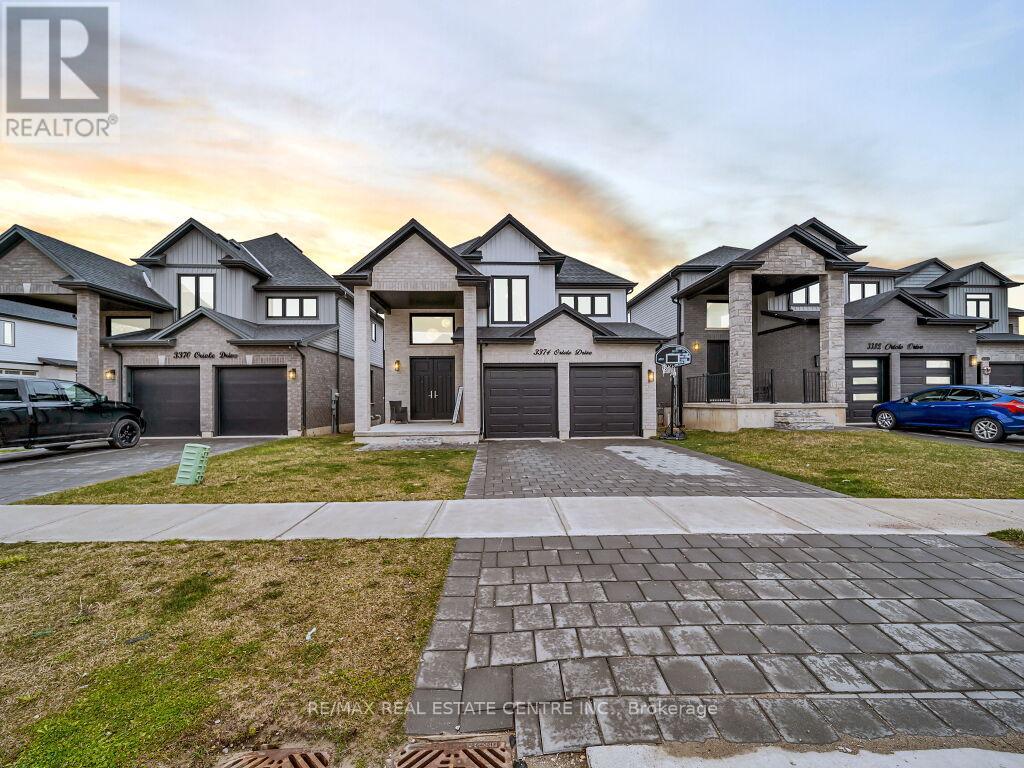1141 Sprucedale Road
Woodstock, Ontario
Look No Further! Rare Opportunity For First Time Home Buyer, Investor, This Immaculate 3 Bedroom Detached Bungalow + Finished Basement + Separate Entrance Home In The Heart of Woodstock! Anyone Looking For A Cozy Affordable Home With A Large Lot, Approximate 1718 Square Feet Living Space Area Including Basement Area, Separate Living/Dining Area, Upgraded Open Concept Kitchen With Crown Moulding, Master With Closet, Crown Moulding W 4 PC Bath, W/O Deck, The Other 2 Good Size Room With Closet/ Crown Moulding , Finished Basement With Rec Room & 3 Pc Bath/Laundry, The Large backyard With Deck And Shed Is Perfect For Entertaining. Close To Shopping, Parks, Schools, Toyota And 401 Access. (id:55499)
Save Max Real Estate Inc.
Save Max Elite Real Estate Inc.
971 Bruce 4 Road
Brockton, Ontario
Excellent Opportunity To Lease this Newly Upgraded Home On Over Half Acre Of Land. Fully Renovated Inside Out- NEW KITCHEN, NEW WASHROOM, NEW FLOORING, NEW APPLIANCES, NEW EXTERIOR, NEW ROOF, NEW FURNANCE, NEW AC. Backing Onto Wooded Trees. Deep Lot- 542 Feet. Close To Campgrounds, Groceries, Lcbo, Hospital & All Other Amenities. **EXTRAS** Huge Backyard To Enjoy your own family time or entertain friends Make Your Own Covered Gazebo, Firepit, Hot Tub, Zip Line & Much More. Family Friendly Neighbors. (id:55499)
Homelife/miracle Realty Ltd
4076 Healing Street
Lincoln (982 - Beamsville), Ontario
Spacious 4 bedrooms + 2 den Family Home in Beamsville Prime Location! Welcome to this stunning 2,617 sq. ft. detached family home in the heart of Beamsville ! This beautifully designed residence offers 4 spacious bedrooms, 2 versatile dens. Both Den's can be converted into a 5th bedroom. (perfect for a home office or additional living space), and 3 bathrooms including a 4-piece ensuite bath with a separate shower for added convenience. The open-concept layout features a large kitchen with a bright breakfast area, seamlessly flowing into the family and dining rooms great for entertaining. The attached, garage provides ample parking and storage space, no side walk driveway can accommodate 4 car. Step outside to a fully fenced backyard, perfect for kids, pets, or hosting summer gatherings. This home is ideally located within walking distance to great schools, scenic Bruce Trail, and a nearby dog park. Enjoy the convenience of being just minutes from shopping, restaurants, and local wineries. For recreation lovers, you're steps away from state-of-the-art parks featuring a splash pad, pickleball/tennis courts, and basketball courts. Don't miss your chance to own this fantastic home in a prime location! Schedule your private showing today! (id:55499)
Century 21 Best Sellers Ltd.
6285 Murray Street
Niagara Falls (216 - Dorchester), Ontario
Charming End-Unit Freehold Townhouse Minutes from Niagara Falls! Discover comfort, space, and convenience in this well-maintained freehold end-unit townhouse, ideally located just minutes from Niagara Falls' world-renowned attractions, shopping centres, restaurants, and the US Rainbow Bridge. This beautiful home features 3 spacious bedrooms, a 1.5 car attached garage, and a double-paved driveway parking. Step inside to a bright open-concept eat-in kitchen with a island, quartz countertops, and matching backsplash, perfect for family meals and entertaining. The living room walks out to a fully fenced backyard, complete with a 15 ft x 14 ft exposed aggregate patio ideal for outdoor enjoyment. Upstairs, you'll find a cozy loft area, perfect for a home office or reading nook. The primary bedroom includes a walk-in closet, semi-ensuite washroom and you'll appreciate the hardwood flooring throughout both the main and second floors, adding warmth and style. The unfinished basement offers incredible potential ready for you to finish to suit your own design and lifestyle needs. This home is the perfect blend of modern living and convenient location. Don't miss your chance to own this fantastic property book your showing today! (id:55499)
Homelife Excelsior Realty Inc.
95 Dunedin Drive
Huron East (Brussels), Ontario
This well-maintained 5-bedroom, 2-bathroom home might be exactly what you've been searching for - located on a desirable double lot in the peaceful community of Brussels and offering 2896sqft of living space, this home is a must see. Built in 1992 and carefully maintained by the same family ever since, this home provides a warm and inviting atmosphere that immediately feels like home. The kitchen features oak cabinetry, opening into a spacious dining and living room area, making it perfect for family meals and entertaining. Five generously sized bedrooms provide ample space for relaxation, with the flexibility to accommodate a growing family, create home offices, or space for when guests come to visit! Two full bathrooms and main floor laundry ensure comfort and convenience for everyone's lifestyle. But that's not even the best part - the attached single car garage offers easy access and additional storage, while the detached garage/shop provides an amazing workshop, perfect for your projects or somewhere to store all yours toys! When you step outside you'll notice the expansive lot provides plenty of room for gardening, space for the kiddos to play, or outdoor gatherings - creating a peaceful retreat right in your own backyard! With a blend of comfort, functionality, and space, this home offers a wonderful setting for everyday living and is perfect for families looking to make lasting memories! (id:55499)
Exp Realty
2486 Houseys Rapids Road
Gravenhurst (Morrison), Ontario
First-time homebuyers look no further! Your escape to the peaceful countryside of Muskoka awaits at 2486 Houseys Rapids Road. This charming 4-level back-split home tucked away on a quiet road not far from the village of Washago offers the perfect combination of tranquility and privacy, with the added convenience of nearby amenities. Surrounded by mature trees, this secluded haven invites you to experience the best of nature while enjoying the comforts of modern living. Step inside to discover a bright, open-concept living, dining, and kitchen area ideal for family gatherings and entertaining friends. The kitchen and bath have been tastefully updated with new countertops, backsplash, and faucets, giving this home a fresh feel. Additionally, the shingles were replaced in 2019, offering peace of mind for years to come. The home offers flexible living with the option of 2 or 3 bedrooms, as well as a spacious, family-sized 4-piece bathroom. Multiple walkouts lead to your own private outdoor oasis. Here, you can unwind on the newly built composite deck, complete with aluminum railing for low-maintenance enjoyment. Whether it's sipping your morning coffee as the sun rises or ending the day in the serene comfort of the screened-in gazebo, this space is designed for relaxation. A brand-new garden shed also provides ample storage for your outdoor essentials. Situated on a large lot, the property offers plenty of room for gardening, cozy fireside evenings around a fire pit, or simply soaking in the natural beauty around you. If you're a first-time homebuyer don't miss your chance to enter the housing market before prices soar out of reach again! Jam-packed with value 2486 Houseys Rapids Rd offers the perfect blend of serene Muskoka living and practical, functional space. Don't miss your chance to call this home. (id:55499)
Keller Williams Experience Realty
233 - 450 Dundas Street E
Hamilton (Waterdown), Ontario
This Rare 2-bedroom, 792 SQFT ,2-car parking and carpet-free condo features unobstructed views, a spacious open living area, a modern TV wall, and a large master bedroom that fits a king-size bed. The building offers fantastic amenities, including a gym, party room, and a rooftop patio. Conveniently located near GO Stations, major highways, shopping centers, and a variety of restaurants, this condo perfectly combines style and convenience. (id:55499)
Right At Home Realty
160 James Street
Grey Highlands, Ontario
Welcome to 160 James Street, Priceville! Discover this beautiful bungalow, featuring 3 spacious bedrooms and 2 bathrooms. The open-concept main floor is perfect for both family living and entertaining, offering a bright, airy layout that flows seamlessly between the living, dining, and kitchen areas. The large finished basement provides ample space for additional living or recreation, along with plenty of storage options. Outside, relax in your own private backyard oasis, complete with a deck, an outdoor bar with granite counter tops, swim spa, and a hot tub, the ideal setting for unwinding and enjoying the outdoors. (id:55499)
Real Broker Ontario Ltd.
414a - 3660 Hurontario Street
Mississauga (City Centre), Ontario
This single office space is graced with generously proportioned windows. Situated within a meticulously maintained, professionally owned, and managed 10-storey office building, this location finds itself strategically positioned in the heart of the bustling Mississauga City Centre area. The proximity to the renowned Square One Shopping Centre, as well as convenient access to Highways 403 and QEW, ensures both business efficiency and accessibility. Additionally, being near the city center gives a substantial SEO boost when users search for terms like "x in Mississauga" on Google. For your convenience, both underground and street-level parking options are at your disposal. Experience the perfect blend of functionality, convenience, and a vibrant city atmosphere in this exceptional office space. **EXTRAS** Bell Gigabit Fibe Internet Available for Only $25/Month (id:55499)
Advisors Realty
110 - 6151 Mayfield Road
Brampton (Vales Of Castlemore North), Ontario
Welcome To the Gateway to Brampton, Brand New 100% Commercial Retail Plaza Located At Airport Rd and Mayfield Rd Available Immediately, North Facing Unit With Approx. 1,352 Sq Ft, Huge Both Exposure With High Traffic On Mayfield Rd and Airport Rd. Excellent Opportunity To Start New Business Or Relocate., Excellent Exposure, High Density Neighborhood! Suitable For Variety Of Different Uses. Unit Is In Shell Condition, Tenant To Do All Lease Hold Improvements! (id:55499)
RE/MAX Gold Realty Inc.
27 Kentucky Drive
Brampton (Fletcher's Creek South), Ontario
OPEN HOUSE THIS SATURDAY & SUNDAY 1-5 PM. LEGAL BASEMENT APARTMENT. PRIME LOCATION .All brick, Detached Four Bedrooms, Plus two bedroom legal basement with Separate Entrance,5 Bathrooms ,Functional lay-out with Separate Family, Living & Dinning Room. Stainless Steel appliances, Pot lights. Fire place in the family room .Double Car Garage, Door From Garage To House, Entrance to the house from laundry too. Concrete Driveway, No Walkway, 6 car parings. Main Floor Laundry for convenience . Second laundry in the Basement .Extra Wide Deck, Freshly Painted, Huge frontage 47 feet Wide Lot. New Roof 2024. (id:55499)
RE/MAX Real Estate Centre Inc.
2609 - 38 Gandhi Lane
Markham (Commerce Valley), Ontario
Welcome to Pavilia Towers by Times Group. This spacious unit features 2 bedrooms and 2bathrooms, offering bright, open-concept living with a modern kitchen complete with a back splash and stainless steel appliances. Enjoy the breathtaking South unobstructed views from the large balcony. Kitchen and Bathroom Equipped With Quartz Counter Tops. Nearby Loblaws, Walmart, Canadian Tire, Home Depot, and Richmond Hill Centre. Walking Distance To Popular Commercial Plaza's Like Golden Plaza, Jubilee Square, Commerce Gate, And Times Square. Steps To Public Transit and Short Drive To Hwy 404 & 407. (id:55499)
Aimhome Realty Inc.
Main - 111 Bayview Parkway
Newmarket (Huron Heights-Leslie Valley), Ontario
Welcome to this beautifully maintained bungalow offering a bright, spacious, and thoughtfully designed 3-bedroom layout. The main living area boasts an open-concept living and dining space filled with natural light perfect for relaxing or entertaining. The modern kitchen is equipped with stainless steel appliances and sleek granite countertops, combining style and functionality for everyday living. Each bedroom offers generous space and comfort, with large windows that create a warm and inviting atmosphere. The home also includes exclusive laundry facilities, backyard access for outdoor enjoyment, and 2 convenient parking space on the driveway. Located in a highly sought-after Newmarket neighbourhood, you're just minutes from Southlake Hospital, top-rated schools, parks, shopping, and restaurants. For outdoor enthusiasts, the area offers picturesque hiking and biking trails and is just a short walk to the charming and historic Main Street. Easy access to Highway 404 and the GO Train station makes commuting a breeze. This is a wonderful opportunity to enjoy comfort, convenience, and lifestyle all in one schedule your showing today! (id:55499)
RE/MAX Gordon Group Realty
202 - 16 Elgin Street
Markham (Thornhill), Ontario
Bright and Recently Renovated 2-Level 3Bdrm Condo Suite With Tons of Updates Inclu. Luxury Flooring(LVT)& Top Line Red Oak Stair Steps/Handrailing(2024),Kitchen Setting & S/S Appliances(2023),Fresh Paint(2023),Light Fixtures & Chandelier(2024), Electrical Upgrades(2023) & 2 Bathrooms. Boast Features Include Large Windows in Bedrooms With A Private City View, 3rd Bedroom On The Main Floor Offers Flexibility For An In-Law, Guest Suite or Office, Spacious & Private Terrace Allowing For Barbecue with City View, Generous Ensuite Storage Space, And Conveniently Located Second-Floor Laundry Rm. This Building Holds A Great Potential With Steps To A Proposed Subway Station(@Yonge/Clark) Along The Yonge North Subway Extension Line. Amenities Includes Indoor Swimming Pool,Sauna,Billiards Rm,Ping-Pong Rm, Excercise Rm,Games Rm, Recreation Rm And Party/Meeting Rm. Steps To Hign Ranked Schools, Transit, Shopping Malls,Exotic Restaurants and More. (id:55499)
Home Standards Brickstone Realty
2904 - 10 Yonge Street
Toronto (Waterfront Communities), Ontario
Experience breathtaking views from this elegant 2-bedroom condo with a bright and versatile solarium, two beautifully appointed bathrooms, a modern upgraded kitchen, and stylish hardwood flooring throughout. This spacious suite features large windows that flood the space with natural light and access to an array of hotel-style amenities, including 24-hour concierge, guest suites, a rooftop patio, indoor and outdoor pools, a fully equipped fitness centre, and squash and basketball courts. Ideally located just steps from Union Station, the Financial District, Scotiabank Arena, and premier shopping and dining destinations. (id:55499)
Homelife Landmark Realty Inc.
Ph112 - 55 Cooper Street
Toronto (Waterfront Communities), Ontario
Fully Furnished - Breathtaking Skyline & Lake View from Penthouse level at Sugar Wharf 927 sq foot interior with 218 sq ft balcony - 3 bedroom with 3 full bath Open Concept Kitchen And Living Room. Steps Away From Sugar Beach, Employment, Shops & Restaurants. Farm Boy, Loblaws, Lcbo, Direct Access To To Future Path & School. Live In The The Best And The Largest Toronto Waterfront Community. Spacious South Exposure The Lake. The Life. The City **EXTRAS** Fully furnished - Built-In Fridge, Dishwasher, Stove, Microwave, Front Loading Washer And Dryer, Existing Lights, Ac, Hardwood Floors, Window Coverings - 1 parking Included (id:55499)
RE/MAX Urban Toronto Team Realty Inc.
622 - 625 Sheppard Ave East Avenue
Toronto (Bayview Village), Ontario
Best Deal! Must See! Brand New! Really Luxury! Wonderful Location! Quite Spacious! Really/Very/Quite Bright! Permanent Resident/ Work Permit/ Student/ Refugee OK. Very Close To All Amenities! Shopping Centers, Subway, Hwy 401& 404, Go Train, Community Centre, Wellness Centre, Hospital, Ikea, Canadian Tire Shop. Etc. Please Come On! Please Do Not Miss It! (id:55499)
Jdl Realty Inc.
2203 - 50 Ann O'reilly Road
Toronto (Henry Farm), Ontario
Luxury Tridel condo in a prime North York location! Enjoy a 9-ft ceiling, granite countertops, and a walk-out balcony with stunning unobstructed views. Rent includes high-speed internet. Luxury Amenities: hot tub, yoga studio, library, party room, guest suite, boardroom, and theatre. Steps to TTC, subway, Fairview Mall, schools, parks, and easy access to Hwy 404 & 401. (id:55499)
Home Standards Brickstone Realty
2803 - 121 Mcmahon Drive
Toronto (Bayview Village), Ontario
Welcome To This Bright & Spacious 1 Bdrm + Den. 585 S.F. Of Interior Living Space + 97 S.F.Of Outdoor Balcony. Laminate Floor Throughout, Modern Finishes, Open Concept Modern Kitchen W/Backsplash, Steps To Shops And Public Transit, Minutes To The Highway And Bayview Ave. Minutes To Schools, Parks, And Fairview Mall. Well Run Building Offers Concierge, Gym, Party/Meeting Rooms, Guest Suites And More. Move-In Ready! (id:55499)
Homelife Frontier Realty Inc.
2007 - 88 Sheppard Avenue E
Toronto (Willowdale East), Ontario
Luxury Condominium At Yonge& Sheppard Location Corner Unit With Unobstructed View. 9 Foot Ceiling. 2Bed+2Bath. Laminate Floor.Steps Away From Yonge/Sheppard Subway Station , Shopping, Restaurants, Cafe, Schools,Theater, And Close To Hwy 401, Included Parking Locke (id:55499)
Master's Trust Realty Inc.
2508 - 150 East Liberty Street
Toronto (Niagara), Ontario
This Is Your Dream Studio Unit! Stunning Panoramic South Views Of Lake Ontario In Liberty Village With A Generous, Open Concept Studio Floorplan With An Impressively Large Balcony Facing South Towards The Lake. This Suite Offers Over 500+ SqFt Of Total Living Space And A Variety Of Furnishing Options And Can Easily Be Converted Into A 1 Bedroom Unit If Desired. 1 Storage Locker Unit Included! Create A Perfect Pied A Terre, Investment Property Or For Someone Who Just Likes To Keep Things Simple! (id:55499)
First Class Realty Inc.
74 Marie Street
Pelham (662 - Fonthill), Ontario
Experience elevated living at 74 Marie Street in Pelham showstopping, newly built home by Mountainview Homes located in the exclusive Saffron Estates community. This luxurious and thoughtfully upgraded residence blends modern design with everyday functionality, offering over 3,700 square feet of finished living space (2,650 above grade + 1,050 in the finished basement).Set on a quiet street surrounded by upscale homes, you're just minutes from parks, schools, shopping, and major highways bringing together prestige and practicality. Step inside to find 10-foot ceilings, 9-inch Dynamix Grande Plank vinyl flooring, and bold black cabinetry paired with sleek quartz surfaces. The gourmet kitchen is a dream, featuring a striking quartz waterfall island, full-height backsplash, stainless steel appliances, and custom shelving. Adjacent, the dining area includes a built-in serving station, perfect for hosting. The open-concept great room centers around a 55" electric fireplace with built-in shelving and expansive double sliding doors that open onto a 12 x 15 covered patio perfect for indoor-outdoor living. Upstairs, the versatile loft space is ideal for a lounge or home office. The primary suite is your private retreat with soft carpeting, a large walk-in closet, and a 5-piece ensuite complete with dual sinks, a soaker tub, quartz counters, and a glass shower. The second floor also includes a designer-inspired laundry room with upgraded cabinetry. Downstairs, the finished basement is built for entertainment, featuring luxury vinyl plank flooring, a spacious rec room, a sleek 3-piece bath, a guest bedroom, and your very own dry sauna with two wooden benches perfect for relaxing at the end of the day. This home showcases upgrades including staircase enhancements, custom cabinetry, enlarged windows, and ambient lighting throughout .A rare opportunity to own a truly upgraded, move-in-ready home in one of Pelhams most sought-after neighborhoods. (id:55499)
Exp Realty
3374 Oriole Drive
London South (South U), Ontario
Simply Gorgeous Newer Home (@A Top & Most Sought After Area In London) on a Quiet Cul-de-sac Backing onto RAVINES of THAMES RIVER with A Rare Find Finished 4 + Den/Office on Main Floor (see pics for floor plan) + 1 Bedroom Look-out Basement. Fully Loaded: Master Bedroom (With 5Pc Luxury Ensuite). 9 Ft California Ceilings On Main Floor, Quartz Counters Throughout, Wide Engineered Hardwood Floor, Extended Big Modern Kitchen With Custom Cabinets, Eat In Kitchen W/Breakfast Island, Pantry, Dining Area Adjoining Kitchen. Walk-Out To Beautiful Covered Private Cozy Patio Backing onto Ravine**NO HOMES @ BACK** Electric Fireplace, Washrooms With Quartz Counters & High Quality Cabinetry, Single Lever Faucets & Glass Shower in Master, High Quality Tiles, Tiled Electric Fireplace, wDesigner Contrasting Black Paint on Doors and Stairs, Designer Lighting Fixtures, Valance Lighting In Kitchen, Pot Lights, Decora Switches, Black Exterior Windows, Oversized Basement Windows(4/ X 3'). 5 mins off Hwy 401, 10 Mins to D/T London, Costco, Western University, Fanshawe College, New VW Electric Car Plant, Big Amazon & International Airport. (id:55499)
RE/MAX Real Estate Centre Inc.
66 - 590 North Service Road
Hamilton (Lakeshore), Ontario
Check out this incredible freehold townhome in the heart of Fifty Point/Community Beach! Its nestled in a cozy little neighbourhood, surrounded by friendly neighbours. This executive-style townhome has been totally revamped, turning it into a chic and modern oasis with top-notch, contemporary touches. Spanning 1,310 square feet, the open-concept main level boasts nine-foot ceilings and features a spacious dining room with custom cabinets, a bright living room that opens to a private balcony with no obstruction to your view, and a custom kitchen renovation has been done with the utmost care and attention to detail. Unlike builder-grade finishes, this townhome boasts luxury vinyl wide plank floors, accent walls in the kitchen and dining, new custom kitchen cabinets, drawers, and fixtures, stainless steel appliances, custom-built-in cabinets in the dining room, high-quality light fixtures, smooth ceilings, upgraded bathrooms, and much more. Unlike builder-grade finishes, this townhome boasts luxury vinyl wide plank floors, accent walls in the kitchen and dining, new custom kitchen cabinets, drawers, and fixtures, stainless steel appliances, custom-built-in cabinets in the dining room, high-quality light fixtures, smooth ceilings, upgraded bathrooms, and much more. The townhomes location is simply unbeatable, offering easy access to all amenities, including shopping, dining, Fifty Point Conservation, parks, Go Transit, and the lake. Its also just seconds to the QEW. Best regards. (id:55499)
Century 21 Best Sellers Ltd.







