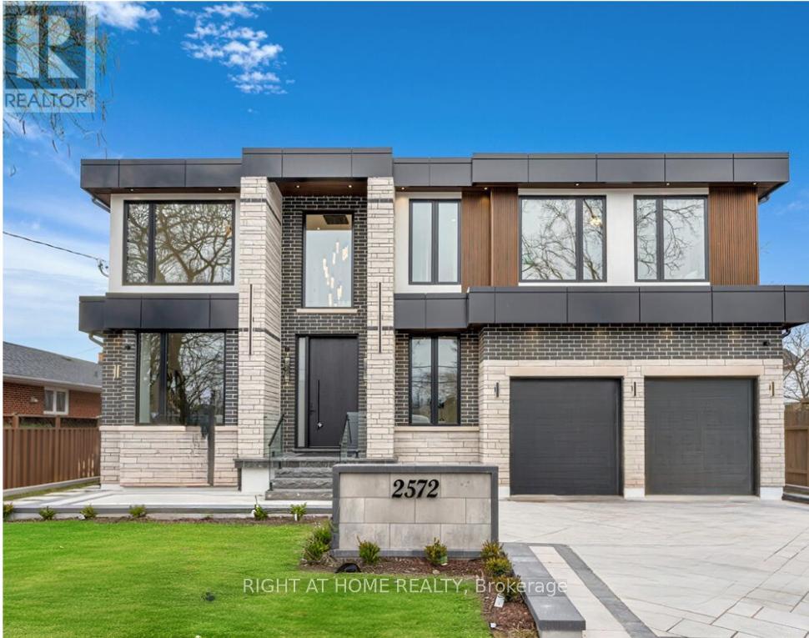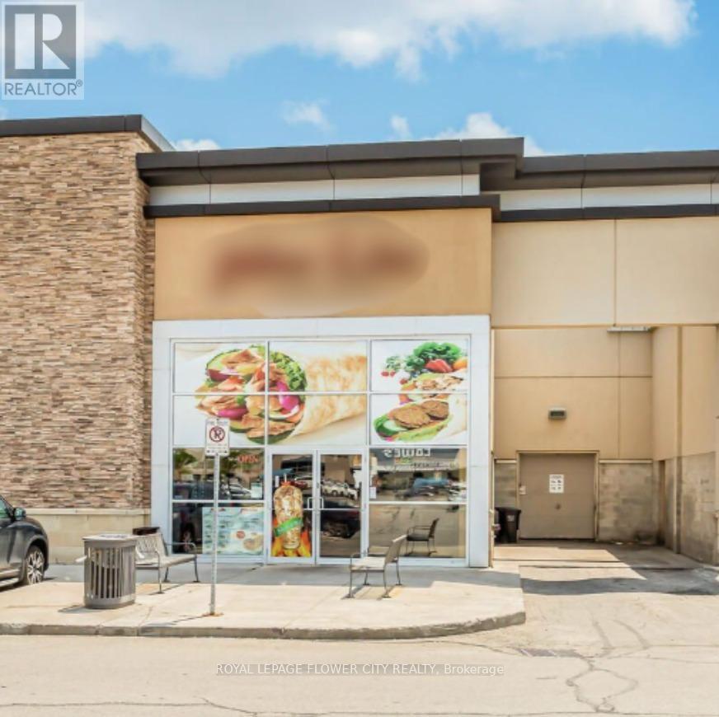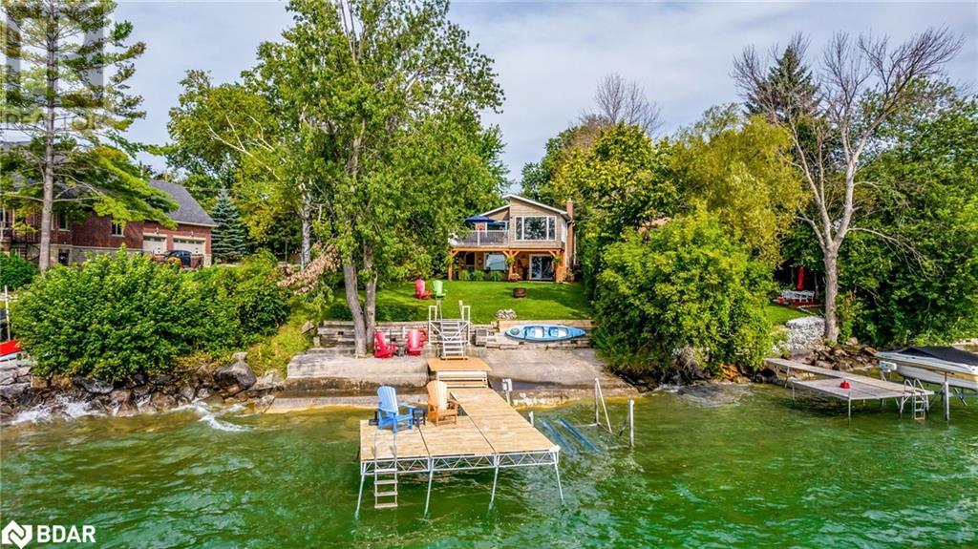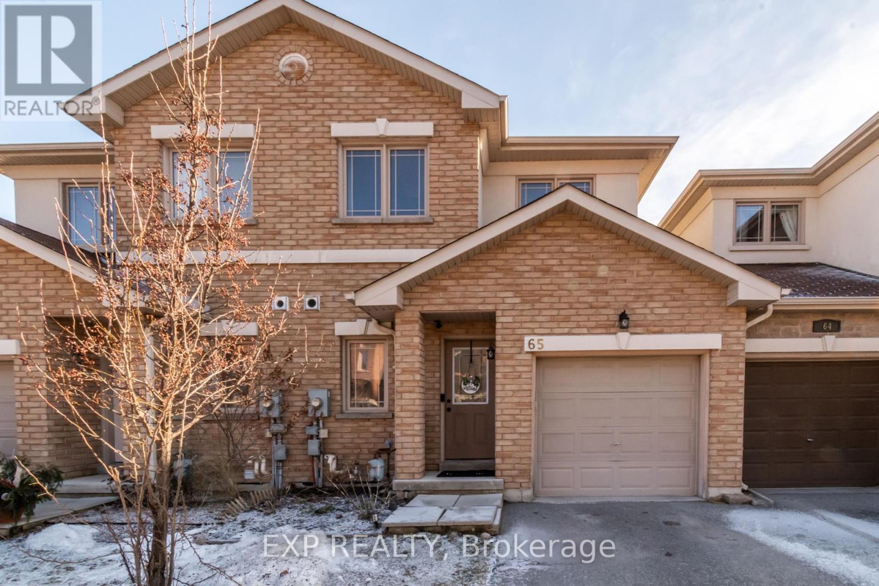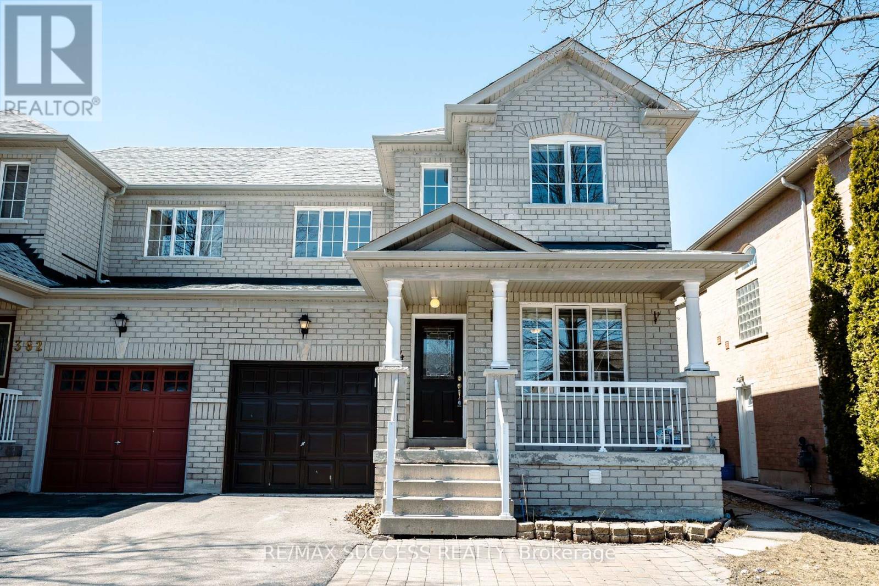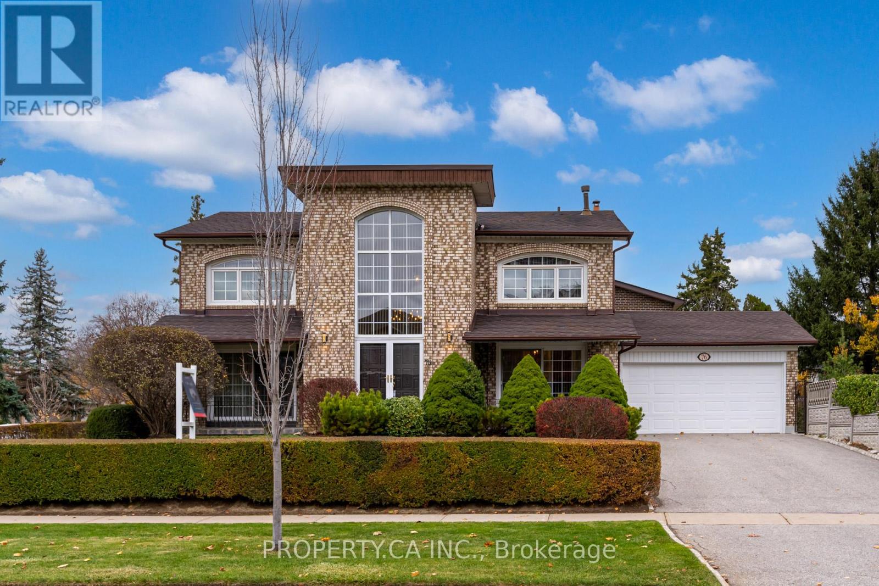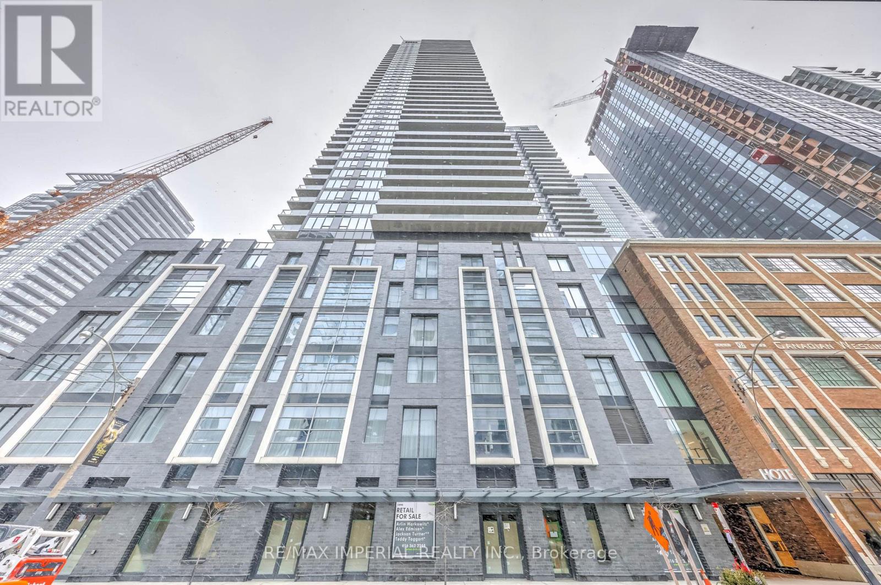6378 Atherly Crescent
Mississauga (Meadowvale), Ontario
Welcome to this well-maintained 3-bedroom, 3-bathroom semi-detached home nestled in the heart of Meadowvale. Featuring a functional layout perfect for families, this home offers an eat-in kitchen with plenty of natural light and walk-out to yard.. A combined living and dining area with a walk-out to a generous backyard ideal for entertaining or relaxing outdoors.The main floor includes a convenient 2-piece powder room. Upstairs, you'll find three spacious bedrooms, including a large primary bedroom with an oversized walk-in closet, plus a full 4-piece bathroom.The finished basement provides additional living space perfect for a rec room, home office, or guest suite along with a 3 piece bathroom for added convenience. A private 1-car garage and driveway complete this fantastic home.Situated in a family-friendly neighborhood close to schools, parks, shopping, highway access and transit, this is a great opportunity to settle into one of Mississauga's most desirable communities. (id:55499)
Sutton Group Quantum Realty Inc.
2572 Edenhurst Drive
Mississauga (Cooksville), Ontario
Welcome To This Exquisite Luxury Home In The Heart Of Mississauga, Offering 6,450 Sq. Ft. Of Elegant Living Space. Step Into Grandeur As The Soaring Foyer Welcomes You With A Breathtaking Statement Chandelier. The Living Room Features Expansive Window That Flood The Space With Natural Light, High Ceilings And An Open-Concept Layout. The Spacious Family Room Showcases A Stunning Fireplace And A Walkout To The Backyard That Seamlessly Blend Indoor And Outdoor Living. The Chefs Kitchen Is A Culinary Masterpiece, Boasting High-End Appliances, Custom Cabinetry, And A Large Center Island, Perfect For Hosting. A Walk-In Pantry Offers Ample Storage, While The Wine Cellar Adds A Touch Of Luxury For Wine Enthusiasts. The Home Offers A Sleek, Sun-Filled Office, Designed For Both Style And Productivity With Custom Built-In Shelving And A Spacious Layout, It Provides The Perfect Space For Work. This Stunning Residence Features Four Spacious Bedrooms, Each With Its Own Ensuite And A Total Of Six Beautifully Appointed Bathrooms. Indulge In The Elegance Of The Expansive Primary Bedroom, A True Retreat Featuring A Luxurious 5-Piece Ensuite With A Soaker Tub, Glass-Enclosed Shower, Double Vanity, And Premium Finishes. The Spacious Walk-In Closet Is Thoughtfully Designed With Custom Shelving And A Center Island For Added Convenience. Step Out Onto The Private Walk-Out Balcony And Enjoy Serene Views. The Finished Basement Offers Heated Flooring, A Stylish Wet Bar And A Spacious Rec Room, A 4Pc Ensuite And Ample Space For Entertainment. The Basement Seamlessly Walks Up To A Beautifully Landscaped Backyard, Creating An Ideal Indoor-Outdoor Flow For Gatherings And Relaxation. Located In The Vibrant Cooksville Neighbourhood, This Home Offers Both Convenience And Growth Potential. With Ongoing Development And Urban Growth, Cooksville Is Set To Become An Even More Desirable Area Making This A Prime Investment. Make This Home Yours Today And Experience The Epitome Of Fine Living! (id:55499)
Right At Home Realty
3365 Masthead Crescent
Mississauga (Erin Mills), Ontario
Welcome to 3365 Masthead Crescent, a turn-key, fully upgraded, 2-storey semi-detached home in the highly desirable Erin Mills neighbourhood. Boasting 3+1 bedrooms and 3 washrooms, this stunning property offers an impeccable layout designed for comfort and style. The home features a spacious family room and backs onto a private setting with no homes directly behind, ensuring added tranquility. The modern kitchen is a chef's dream, with quartz countertops, sleek white cabinetry, and brand-new stainless steel appliances. Renovated with contemporary finishes, this move-in-ready home showcases thoughtful upgrades, including mirrored sliding closets in all bedrooms, premium door handles, smooth ceilings with pot lights throughout, and vibrant modern paint colours that enhance the space's brightness. The exterior is equally impressive, with professionally landscaped grounds and a driveway that accommodates up to five cars. A separate side entrance leads to the basement, providing additional convenience and versatility. With its stunning renovations, excellent layout, and prime location, this home is truly a gem waiting to welcome its new owners. As per the property floor plan - The main floor is 885 SQF, 2nd Floor is 569 SQF, and the below grade is588 SQF. Above grade property is - 1,454 SQF. Total Property including basement 2,042 SQF. The house has been renovated! Brand new appliances, new windows, new doors, new kitchens, new furnace + more. The property has been recently landscaped with concrete, front, side and rear portions of the house (id:55499)
Royal LePage Signature Realty
101 - 80 Resolution Drive
Brampton (Brampton East Industrial), Ontario
Fast Food Restaurant for Sale Prime High-Traffic Location! This turnkey takeout restaurant is located in a bustling plaza with major retailers like Lowes, Walmart, and Starbucks, ensuring high visibility and foot traffic. With ample parking and a fully equipped kitchen included, this is a fantastic opportunity for a family business or an experienced operator. Huge potential to increase sales through catering and takeout, and change of use is available for strong buyers with multiple locations or solid assets. Financials are available for serious buyers with successful offers. (id:55499)
Royal LePage Flower City Realty
1069 Lakeshore Rd Road E
Oro-Medonte, Ontario
Experience lakeside living with 57 feet of beautiful Lake Simcoe frontage and crystal-clear waters. This custom-built home boasts an open-concept kitchen with an island, flowing seamlessly into the living and dining areas. Enjoy breathtaking views year-round from the extended 4-season sunroom, surrounded by windows and featuring a walkout to a deck overlooking the lake. The main floor offers three spacious bedrooms and a large bathroom with dual vanities. Downstairs, the fully finished basement is perfect for entertaining, featuring a family room with a gorgeous stone wall and wood stove, plus an additional large guest bedroom and bathroom/laundry room. Step outside to the covered stone patio, complete with pot lights, TV and a ceiling fan, ideal for relaxing or hosting gatherings. The private, tree-lined yard leads to a concrete break wall with a waterside patio and a dock with great depth for boating and swimming. Additional features include a detached drive-through garage with carport, a storage shed, and ample parking. Updates (2021) include a gas furnace, air conditioner, and shingles. Don’t miss this incredible opportunity to own a piece of paradise—come see it today! (id:55499)
RE/MAX Hallmark Chay Realty Brokerage
13 - 1010 Glen Street
Oshawa (Lakeview), Ontario
Step into this beautifully updated 2-storey condo townhouse in a prime Oshawa location just minutes to the 401, GO Station, and walking distance to groceries, convenience stores, and more! The main floor features brand new flooring and a stunning renovated kitchen with stainless steel appliances, under-cabinet lighting, tons of cabinetry, and generous counter space perfect for home cooks and aspiring chefs. Upstairs offers two spacious bedrooms and a full bath, while the finished basement adds valuable bonus space with a rec room, second bathroom, laundry, and extra storage. The lower level is ideal for movie nights, a home office, gym, or even a private guest space. One parking spot included. Whether you're a first-time buyer or investor, this one has it all - style, space, and location! Book your appointment today (id:55499)
Royal LePage Connect Realty
65 - 175 Stanley Street
Barrie (East Bayfield), Ontario
Nestled in a peaceful cul-de-sac in Barrie's sought-after north end, this well-maintained 3-bedroom townhome offers comfort and convenience. The open-concept main floor features stylish laminate flooring, while the bright eat-in kitchen boasts a walkout to a deck overlooking the backyard. A cozy den provides additional living space. Upstairs, the primary bedroom includes a private en-suite and a walk-in closet. The lower level, with a walkout to the backyard, is ready for your finishing touches. Complete with a private garage, this home is ideally situated on a quiet street, within walking distance to a large community center, Georgian Mall, schools, and more. (id:55499)
Exp Realty
384 Flagstone Way
Newmarket (Woodland Hill), Ontario
Beautiful Upgraded Semi-Detached Home in Prime Woodland Hill Location!Welcome to this stunning 3+1 bedroom, 4-bathroom semi-detached gem nestled in the highly sought-after Woodland Hill community. Situated on a quiet, family-friendly street, this Greenpark-built home offers exceptional quality, comfort, and convenience all just steps from Upper Canada Mall, GO Transit, Yonge Street, parks, trails, and top-rated schools. Spacious & Functional Layout with a bright eat-in kitchen, neutral decor, and stainless steel appliances West-Facing Backyard with unobstructed views, perfect for sunsets and outdoor entertaining Large Primary Suite with a private 3-piece ensuite and walk-in closet Separate Entrance to Finished Basement featuring a generous one-bedroom suite with a large closet and 3-piece bath ideal for in-laws, adult children, or rental income (approx. $1700/month potential) Private Drive with 3 Parking Spaces and direct access to garage. Don't miss this rare opportunity to own a meticulously maintained home in one of Newmarket's most desirable neighborhoods. Whether you're an investor, growing family, or looking for multi-generational, this home checks all the boxes! (id:55499)
RE/MAX Success Realty
76 Wigwoss Drive
Vaughan (West Woodbridge), Ontario
PRICED TO SELL! MOTIVATED SELLERS! OFFERS ANYTIME! First-Time Home Buyer, Investor, or End Users. Welcome To Your Dream Home In The Heart Of Woodbridge! Where Memories Are Made And Moments Are Savoured. This Stunning Premium Corner Lot 4+1 Bedroom Detached Gem Is A Perfect Blend Of Elegance And Comfort Lovingly Cared For And Meticulously Maintained By ORIGINAL OWNERS. The Landscaped Garden W/ Interlocked Patio, Mature Trees, And Trimmed Hedges Is Not To Be Missed! Natural Light Floods The Entrance With Double Height Windows With Natural Oak Staircase, Freshly Painted, Tile Flooring, High Ceilings, Original Hardwood Flooring, Two Wood-Burning Fireplace (as is). Finished Separate Entrance Basement For Potential Income Generating Opportunity. Perfect For Family Gatherings Or A Quiet Retreat. Each Bedroom Offers Privacy For Each Member Of Your Family, With The Master Suite Featuring A Walk-In Closet W/ 5Pc Ensuite. Located In A Quiet Sought-After Neighbourhood. Don't Miss This Rare Opportunity. Close To Transit, Top-Rated Schools, Vaughan Subway Station, Hwy 400/427, Shopping Malls, Schools, Restaurants, Parks. (id:55499)
Property.ca Inc.
111 Pedwell Street
Clarington (Newcastle), Ontario
Welcome to this stunning, fully remodeled 4-bedroom + den home, offering nearly 3,980 sq. ft. of living space (2,750 sq. ft. above grade + 1,230 sq. ft. finished basement). Located in the beautiful, growing community of Newcastle, minutes away to Hwy 401, 35/115/Hwy 2 and easy access to 407 this home showcases quality finishes and impeccable craftsmanship for a comfortable living experience. The entire house features premium upgrades, including luxury vinyl and engineered hardwood flooring (no carpet), pot lights throughout (except in bedrooms), energy-saving vertical sheer curtains on the ground floor, and cordless soft-lift roller shades in the washrooms and kitchen. The main floor boasts a family room with a gas fireplace and a spacious, fully upgraded kitchen with modern appliances,quartz counter top & BI upgraded shelves. The primary bedroom includes spacious his-and-hers walk-in closets, and a 5-piece ensuite bathroom with double vanity, frameless glass standing shower, bath tub and an electric fireplace. Enjoy the convenience of a second-floor laundry room with upgraded appliances, storage and finishing touches. The finished basement offers an open-concept recreation room, rough in for bathroom and a cold room. Additional features of the property includes an oak staircase with iron pickets, a fully interlocked driveway (widened to accommodate 4 cars), backyard and perimeter of the property, new sod and grass all around. Spacious garage (419 sf- 2 car) with internal access. Enhanced security includes four two-way cameras and a doorbell camera. (id:55499)
RE/MAX Royal Properties Realty
3507 - 125 Blue Jays Way
Toronto (Waterfront Communities), Ontario
***CLEAR VIEW***Welcome to King Blue Condos Stylish Living in the Heart of Downtown Toronto!This bright and cozy one-bedroom unit features floor-to-ceiling windows, 9-foot ceilings, and a private balcony overlooking the city skyline. Enjoy world-class amenities, including an indoor pool, rooftop lounge, and fully equipped gym.Unbeatable locationjust minutes to the Bay Street Financial District, PATH, top-rated restaurants, boutique shops, Queen West, theatres, cozy jazz clubs, Rogers Centre, CN Tower, and the waterfront. (id:55499)
RE/MAX Imperial Realty Inc.
810 - 38 Widmer Street
Toronto (Waterfront Communities), Ontario
Experience The Pinnacle Of Urban Luxury At Central Condo, A Brand-New Development In The Vibrant Heart Of Downtown Toronto. Just Steps Away From The Renowned TIFF Bell Lightbox, World-Class Theaters, And Endless Entertainment, This Prime Location Promises An Unmatched Lifestyle For Discerning Homeowners. Designed To Comfortably Accommodate Two Residents, This Stylish Residence Features A Spacious Bedroom Plus A Versatile Den That Can Double As A Second Bedroom. The Gourmet Kitchen, Equipped With Top-Of-The-Line Miele Appliances, Is Perfect For Culinary Enthusiasts, While The Private Heated Balcony Ensures Comfort Year-Round - Even In Winter. The Modern Bathroom Exudes Elegance, Boasting An Engineered Quartz Countertop, A Kohler Under-Mount Sink With Polished Chrome Fixtures, A Dual-Flush Toilet With A Soft-Close Seat, Recessed Pot Lighting, And Large-Format Porcelain Tiles Surrounding The Tub And Shower. Central Condo Offers A Seamless Blend Of Contemporary Design And Luxurious Comfort, With High-End Finishes And State-Of-The-Art Amenities To Elevate Your Downtown Lifestyle. Do Not Miss The Opportunity To Own This Stunning Residence At The Center Of Toronto's Dynamic Urban Core. (id:55499)
RE/MAX Condos Plus Corporation


