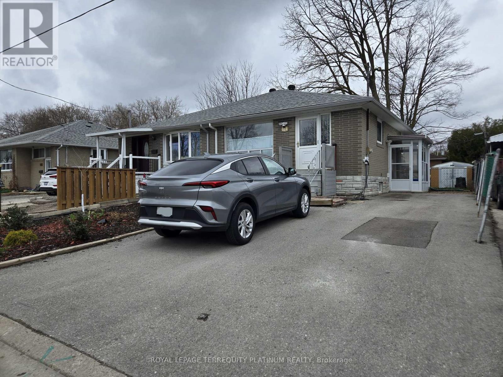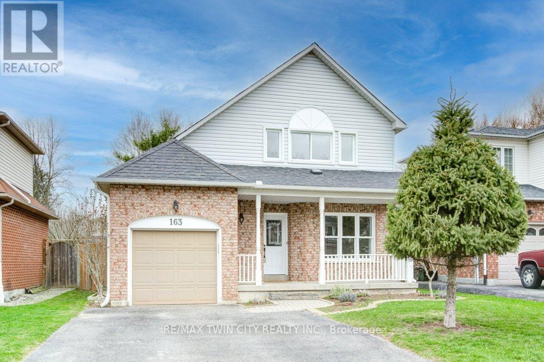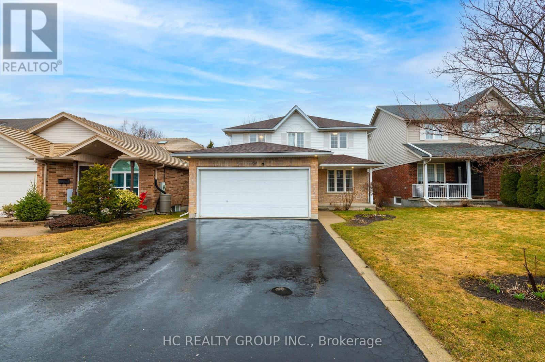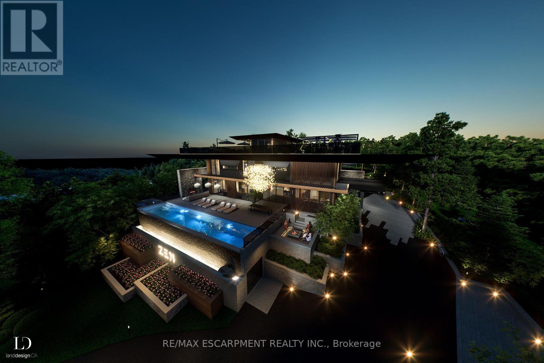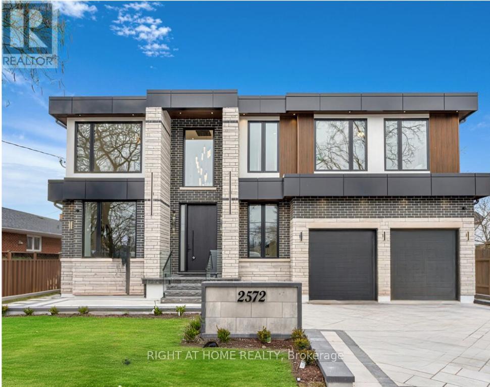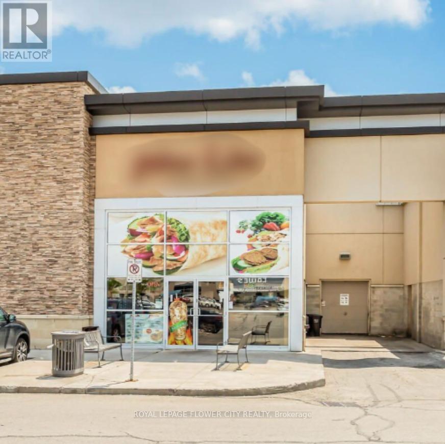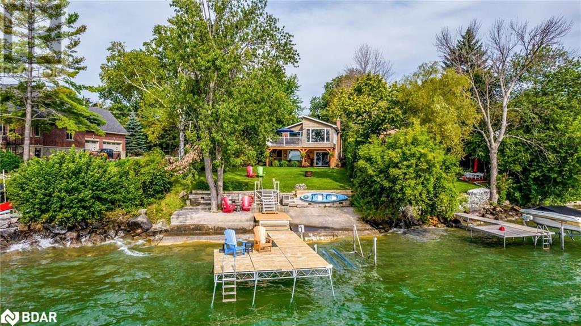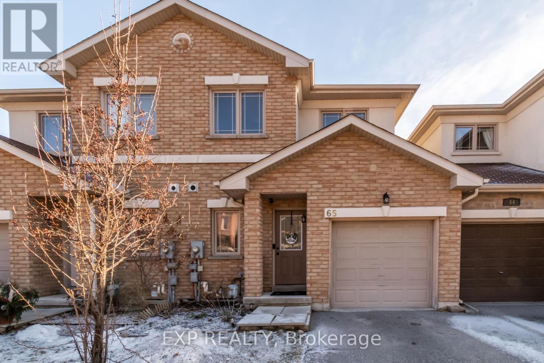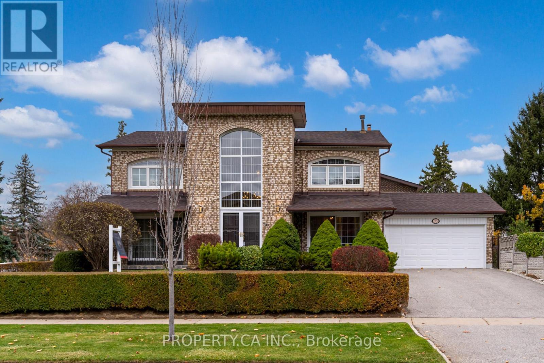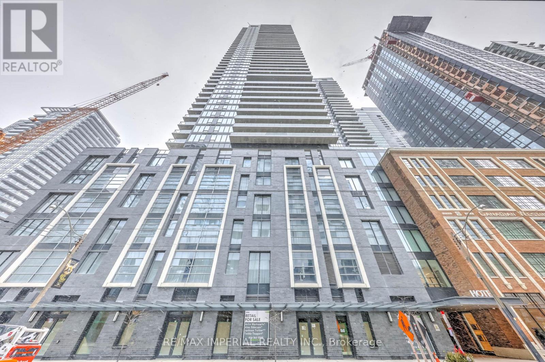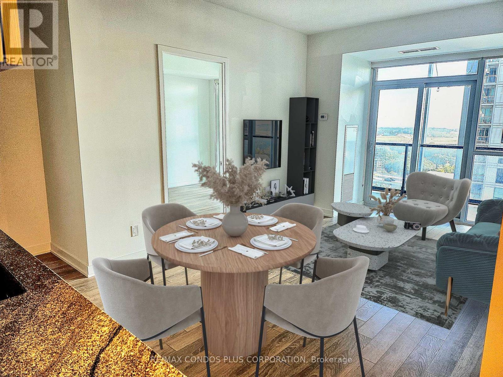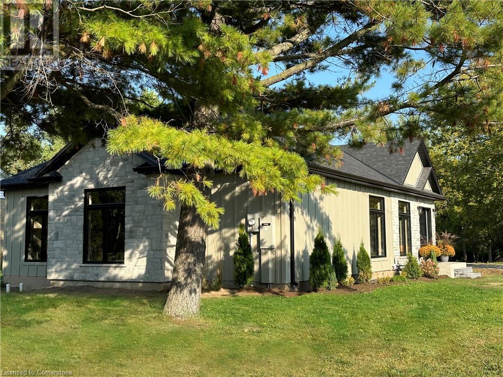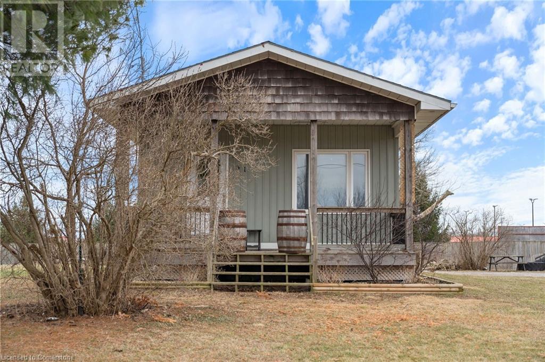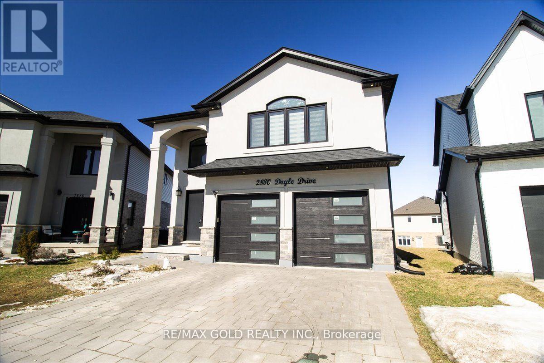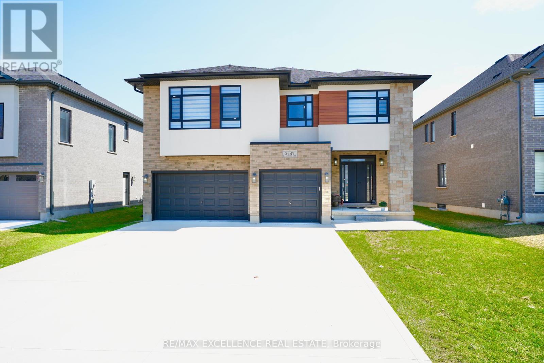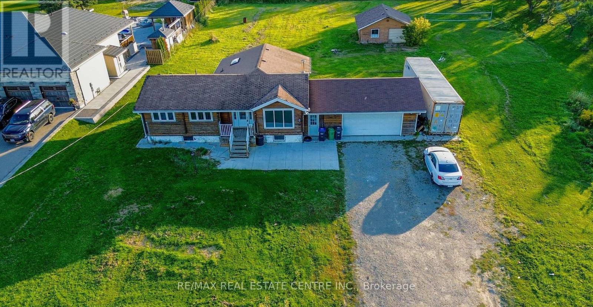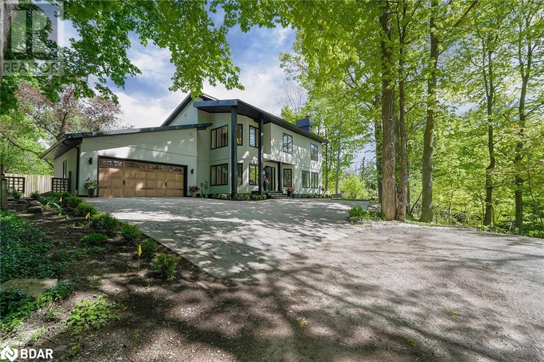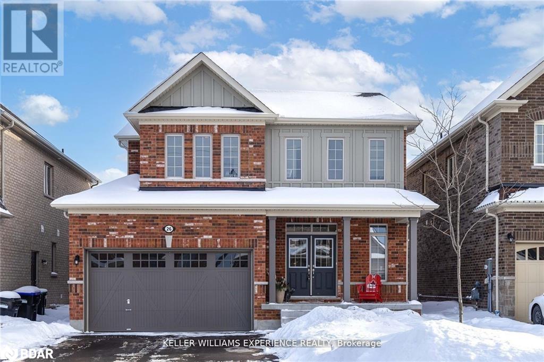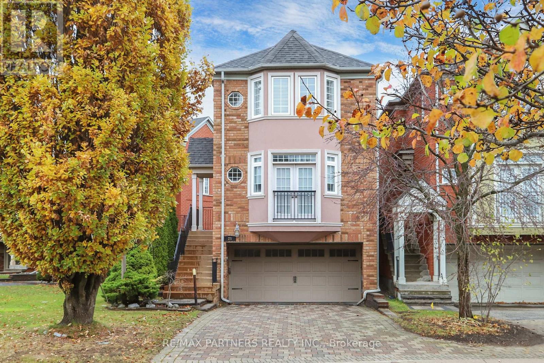158 Murray Drive
Aurora (Aurora Highlands), Ontario
Huge potential, perfect size .Incredible Value For This Excellent 4 Bedroom 2,840 Sq Ft Family Home On A Large Private Lot Surrounded By Mature Trees In Highly Sought After Aurora Highlands!! Fantastic Layout Featuring Main Floor Laundry, Very Spacious Bedrooms And Separate Family Room With A Cozy Wood Burning Fireplace . Within Walking Distance To Schools & Shopping, Great Spot For Commuters And Just Minutes Away From 3 Beautiful Golf Courses. Recently done Basement, owned water heater 2020, gas heater owned 2021, New Roof 2024, new pluming 2023, new front fence 2023, renovated master washroom, new bathtub, and shower, other washroom renovations 2024 (id:55499)
Homelife New World Realty Inc.
Lower - 144 Longford Drive
Newmarket (Bristol-London), Ontario
Beautifully renovated one bedroom basement suite with a private walk-up entrance, located in a quiet, well-established neighborhood just minutes from Upper Canada Mall, Yonge & Davis corridor, and a 17-minute walk to Newmarket GO Station & Southlake Regional Health Centre. Designed for a single professional, this thoughtfully finished space features durable vinyl plank flooring, private in-suite laundry, and efficient central A/C and heating for year-round comfort. The home offers shared backyard access, with all exterior maintenance including lawn care and snow removal managed by the landlord for your convenience. Pet-friendly, with optional front pad parking available for additional $50/month (no shared driveway). Tenant is responsible for 25% of utilities (water, hydro, gas). This home is ideal for hospital staff, consultant, or daily commuter, truly a perfect blend of comfort, privacy, and proximity to shops and restaurants. Internet is included in rent. EV charging is available (extra charges will apply). (id:55499)
Royal LePage Terrequity Platinum Realty
163 Nith River Way
North Dumfries, Ontario
Welcome to this beautifully renovated, move-in-ready 3-bedroom, 2-bath home in the heart of the family-friendly town of Ayr! Perfectly situated in an exceptional neighborhood, this bright and charming home offers the best of small-town living just steps from St. Brigid School, parks, trails, open green spaces, and a brand-new sports complex. Inside, you'll find a stunning new kitchen, fresh paint throughout, and new carpet, complemented by a finished rec room perfect for family fun or entertaining. Step outside to enjoy summer on your large private, fully fenced yard and spacious deck with natural gas hook up, ideal for BBQs and outdoor relaxation. The single-car garage and driveway with parking for four vehicles provides plenty of space. With easy access to Highway 401, this home truly checks all the boxes for comfort, convenience, and community. Don't miss the chance to make it yours! Book your appointment today. (id:55499)
RE/MAX Twin City Realty Inc.
88 Acacia Road
Pelham (662 - Fonthill), Ontario
Lease this stunning, never-lived-in detached home offering over 2,700 sq ft of modern comfort and style! Nestled on a spacious lot just 15 minutes from Niagara Falls, this newly built 4+1 bedroom, 3 full bathrooms home is the perfect blend of luxury and functionality Main and Upper floors only.Step into a grand foyer that opens into a bright, airy great room with a cozy fireplace, ideal for relaxing or hosting. The sleek kitchen features brand-new stainless steel appliances, a central breakfast island, and flows effortlessly into a stylish dining area made for special gatherings.Upstairs, youll find a versatile loft space perfect for a home office, second lounge, or playroom along with spacious bedrooms including a primary retreat with a spa-like ensuite. The bonus room offers flexible use as a guest room, study, or prayer room.Enjoy the clean slate of a pristine, never-occupied home, filled with natural light, modern finishes, and thoughtful design throughout. Prime location with easy access to amenities, top schools, and highways all just a short drive to the beauty of Niagara Falls. Don't miss out book your private viewing today and be the first to call this incredible home yours! Basement can be included in the rent, NEGOTIABLE. (id:55499)
RE/MAX Real Estate Centre Inc.
69 Gibbs Crescent
Guelph (Clairfields/hanlon Business Park), Ontario
This Beautiful Property is close to all the Amenities, Shopping, Library, Restaurants, Top Rated Schools, Parks, and Trails, Movie Theater, Gym, Hard wood Floors, Minutes to Hwy 401,Short Drive to the University Of Guelph, Upgrades Roof, Stove, Dishwasher , Range Hood , skylight brings in a bright with lots of natural light, The Finished Basement , and an open concept Rec. Room ,Large Sized Windows in all Rooms, Laundry is on Main Level, Back Yard is fully Fenced, New Sam Sung Dishwasher 2023, New Sam Sung Fridge 2020, New Furnace A/C 2021, 4 Bedrooms 2nd Floor, 2 Washrooms 2nd Floor, One Washroom Main Floor, One Room in Basement and One Washroom, All together 4+1 Bedrooms, and all together 3+1 Washrooms, Buyers/ Buyer's Agent to verify measurements. (id:55499)
Hc Realty Group Inc.
464 Merrill Avenue
Lasalle, Ontario
Welcome to 464 Merrill Ave, a beautiful and spacious 2+1 bedroom semi-detached raised ranch in Lasalle. The open-concept layout features a large kitchen with a breakfast bar, built-in dishwasher, and microwave, along with a great room on the main level. There are two full bathrooms and laminate flooring throughout. The fully finished lower level has a grade-level entrance leading to a private, fenced backyard, complete with a storage shed. The home also includes an attached garage and the entire house has been freshly painted. (id:55499)
RE/MAX Gold Realty Inc.
5086 Walkers Line
Burlington, Ontario
Build your dream home with Nest Fine Homes, a renowned builder known for visionary design and exceptional craftsmanship. Set on nearly 6.5acres of private, tree-lined land in the heart of the Escarpment, this one-of-a-kind property backs onto Mount Nemo and the iconic Bruce Trail.Blending modern minimalism with natural elegance, the residence is a masterwork of luxury living. Expansive floor-to-ceiling windows fill the home with natural light and frame panoramic views that stretch to the Toronto skyline and Lake Ontario. Engineered for longevity, the rare steel-frame construction represents a seven-figure investment in the structure alone, an uncompromising commitment to quality and permanence.Inside, a glass-encased foyer opens to a sunken living room and a striking feature hall leading to the soaring great room. The chefs kitchen complete with a breakfast nook and formal dining area is designed for both intimate family moments and grand-scale entertaining. A discreet wine cellar, office, powder room, and mudroom complete the main floor. Upstairs, the primary suite is a private retreat with sweeping views, a spa-inspired ensuite, and a spacious walk-in closet with access to a private balcony. Three additional bedrooms each offer their own ensuites.The lower level is a haven for wellness and leisure, featuring a sauna, fitness studio, sleek bar, media room, and hobby space. While the current vision supports a custom residence of over 9,000 sq ft, the property allows for tailored adaptation expand to a 12,500 sq ft or scale down to an elegant 4,500 sq ft home without compromising luxury. This is a truly rare offering an opportunity to create a legacy estate, shaped by your vision and designed to last forever. All images are artists renderings for illustrative purposes only. Final design, elevations, and features may vary. No warranties or representations are made by the builder or listing brokerage. (id:55499)
RE/MAX Escarpment Realty Inc.
1011 - 50 Kingsbridge Garden Circle
Mississauga (Hurontario), Ontario
Welcome to The California Condominium. Bright and spacious, updated, open concept corner suite with breathtaking sunrise view and the perfect suite to enjoy firework displays from the Mississauga Civic Centre. The Suite boasts 2 bedrooms + solarium and 2 full baths (original floor plan has a solarium, however the enclosure has been removed which can easily be reinstalled). The kitchen features granite countertops and glass backsplash. Updated Bathrooms. Full size side-by-side washer and dryer (rarely found in condo suites). Includes: 2 parking spaces (exclusive side-by-side), 1 oversized storage locker (4.6ft W x 10.5ft L x 6.6ft H) at room 11 on P2 level and permit for bicycle storage locker on P2 level. Maintenance fee includes heat, hydro, water, furnace filter change twice per year and furnace maintenance. Building amenities include: 24hr concierge, security guard, security system, indoor pool, hot tub, sauna, gym, squash court, tennis court, billiards, barbecue area, guest suites and plenty of visitor parking. Steps to neighbourhood shops, restaurants and public transportation. Short walk to future LRT on Hwy10. Minutes to Square One Shopping, Parks & Highways 403/401. (id:55499)
Royal LePage Terrequity Realty
6378 Atherly Crescent
Mississauga (Meadowvale), Ontario
Welcome to this well-maintained 3-bedroom, 3-bathroom semi-detached home nestled in the heart of Meadowvale. Featuring a functional layout perfect for families, this home offers an eat-in kitchen with plenty of natural light and walk-out to yard.. A combined living and dining area with a walk-out to a generous backyard ideal for entertaining or relaxing outdoors.The main floor includes a convenient 2-piece powder room. Upstairs, you'll find three spacious bedrooms, including a large primary bedroom with an oversized walk-in closet, plus a full 4-piece bathroom.The finished basement provides additional living space perfect for a rec room, home office, or guest suite along with a 3 piece bathroom for added convenience. A private 1-car garage and driveway complete this fantastic home.Situated in a family-friendly neighborhood close to schools, parks, shopping, highway access and transit, this is a great opportunity to settle into one of Mississauga's most desirable communities. (id:55499)
Sutton Group Quantum Realty Inc.
2572 Edenhurst Drive
Mississauga (Cooksville), Ontario
Welcome To This Exquisite Luxury Home In The Heart Of Mississauga, Offering 6,450 Sq. Ft. Of Elegant Living Space. Step Into Grandeur As The Soaring Foyer Welcomes You With A Breathtaking Statement Chandelier. The Living Room Features Expansive Window That Flood The Space With Natural Light, High Ceilings And An Open-Concept Layout. The Spacious Family Room Showcases A Stunning Fireplace And A Walkout To The Backyard That Seamlessly Blend Indoor And Outdoor Living. The Chefs Kitchen Is A Culinary Masterpiece, Boasting High-End Appliances, Custom Cabinetry, And A Large Center Island, Perfect For Hosting. A Walk-In Pantry Offers Ample Storage, While The Wine Cellar Adds A Touch Of Luxury For Wine Enthusiasts. The Home Offers A Sleek, Sun-Filled Office, Designed For Both Style And Productivity With Custom Built-In Shelving And A Spacious Layout, It Provides The Perfect Space For Work. This Stunning Residence Features Four Spacious Bedrooms, Each With Its Own Ensuite And A Total Of Six Beautifully Appointed Bathrooms. Indulge In The Elegance Of The Expansive Primary Bedroom, A True Retreat Featuring A Luxurious 5-Piece Ensuite With A Soaker Tub, Glass-Enclosed Shower, Double Vanity, And Premium Finishes. The Spacious Walk-In Closet Is Thoughtfully Designed With Custom Shelving And A Center Island For Added Convenience. Step Out Onto The Private Walk-Out Balcony And Enjoy Serene Views. The Finished Basement Offers Heated Flooring, A Stylish Wet Bar And A Spacious Rec Room, A 4Pc Ensuite And Ample Space For Entertainment. The Basement Seamlessly Walks Up To A Beautifully Landscaped Backyard, Creating An Ideal Indoor-Outdoor Flow For Gatherings And Relaxation. Located In The Vibrant Cooksville Neighbourhood, This Home Offers Both Convenience And Growth Potential. With Ongoing Development And Urban Growth, Cooksville Is Set To Become An Even More Desirable Area Making This A Prime Investment. Make This Home Yours Today And Experience The Epitome Of Fine Living! (id:55499)
Right At Home Realty
426 Tim Manley Avenue
Caledon (Caledon East), Ontario
Brand new townhome, double door entry, double car garage,6 car parking. Total 3 bedrooms,4 washrooms. Main floor has a formal living room with a powder and laundry room.2nd floor has a family room with fireplace & huge balcony,9 ft ceilings. Spacious family kitchen showcases quartz countertops, b'fast bar, s/s appliances.3rd floor has 3 bedrooms and 2 washrooms, primary ensuite with balcony. Ideally situated near hwy 410 and Brampton Go Station. (id:55499)
Century 21 People's Choice Realty Inc.
3365 Masthead Crescent
Mississauga (Erin Mills), Ontario
Welcome to 3365 Masthead Crescent, a turn-key, fully upgraded, 2-storey semi-detached home in the highly desirable Erin Mills neighbourhood. Boasting 3+1 bedrooms and 3 washrooms, this stunning property offers an impeccable layout designed for comfort and style. The home features a spacious family room and backs onto a private setting with no homes directly behind, ensuring added tranquility. The modern kitchen is a chef's dream, with quartz countertops, sleek white cabinetry, and brand-new stainless steel appliances. Renovated with contemporary finishes, this move-in-ready home showcases thoughtful upgrades, including mirrored sliding closets in all bedrooms, premium door handles, smooth ceilings with pot lights throughout, and vibrant modern paint colours that enhance the space's brightness. The exterior is equally impressive, with professionally landscaped grounds and a driveway that accommodates up to five cars. A separate side entrance leads to the basement, providing additional convenience and versatility. With its stunning renovations, excellent layout, and prime location, this home is truly a gem waiting to welcome its new owners. As per the property floor plan - The main floor is 885 SQF, 2nd Floor is 569 SQF, and the below grade is588 SQF. Above grade property is - 1,454 SQF. Total Property including basement 2,042 SQF. The house has been renovated! Brand new appliances, new windows, new doors, new kitchens, new furnace + more. The property has been recently landscaped with concrete, front, side and rear portions of the house (id:55499)
Royal LePage Signature Realty
101 - 80 Resolution Drive
Brampton (Brampton East Industrial), Ontario
Fast Food Restaurant for Sale Prime High-Traffic Location! This turnkey takeout restaurant is located in a bustling plaza with major retailers like Lowes, Walmart, and Starbucks, ensuring high visibility and foot traffic. With ample parking and a fully equipped kitchen included, this is a fantastic opportunity for a family business or an experienced operator. Huge potential to increase sales through catering and takeout, and change of use is available for strong buyers with multiple locations or solid assets. Financials are available for serious buyers with successful offers. (id:55499)
Royal LePage Flower City Realty
1069 Lakeshore Rd Road E
Oro-Medonte, Ontario
Experience lakeside living with 57 feet of beautiful Lake Simcoe frontage and crystal-clear waters. This custom-built home boasts an open-concept kitchen with an island, flowing seamlessly into the living and dining areas. Enjoy breathtaking views year-round from the extended 4-season sunroom, surrounded by windows and featuring a walkout to a deck overlooking the lake. The main floor offers three spacious bedrooms and a large bathroom with dual vanities. Downstairs, the fully finished basement is perfect for entertaining, featuring a family room with a gorgeous stone wall and wood stove, plus an additional large guest bedroom and bathroom/laundry room. Step outside to the covered stone patio, complete with pot lights, TV and a ceiling fan, ideal for relaxing or hosting gatherings. The private, tree-lined yard leads to a concrete break wall with a waterside patio and a dock with great depth for boating and swimming. Additional features include a detached drive-through garage with carport, a storage shed, and ample parking. Updates (2021) include a gas furnace, air conditioner, and shingles. Don’t miss this incredible opportunity to own a piece of paradise—come see it today! (id:55499)
RE/MAX Hallmark Chay Realty Brokerage
Basem. - 144 Royal Orchard Boulevard
Markham (Royal Orchard), Ontario
Welcome to the family-friendly Royal Orchard neighborhood!Experience the joy of living in a cozy/warm 1-bedroom basement unit with direct access from the main entrance door with Spacious living room, Enjoy seamless connectivity with quick access to Highway 7,407, & 404, making commuting a breeze. Explore nearby shopping and entertainment options, creating a vibrant and convenient lifestyle. Close to bus stop station, For students / newcomers; the YRT bus #03 provides a direct route to York U (Keele Campus). Commuting to Finch Station is a breeze, taking just 30 minutes by transit.Your daily needs are met with ease,as Food Basics,Shoppers Drug Mart, & Thornhill Community Centre are all within a 5-minute drive. Discover the perfect balance of convenience & community living in the heart of Royal Orchard your new home awaits! Tenant responsible for snow removal of their side, No Pet/No Smoke due to allergy. Only 1 Parking space is available on the left side of driveway. Internet is included! (id:55499)
Keller Williams Portfolio Realty
2202 - 39 Mary Street
Barrie (City Centre), Ontario
Welcome to unit 2202. Experience panoramic views of the Bay and city from this stunning 789 sq ft brand-new , 2 bdr, 2 bath condo in the heart of the city's vibrant waterfront. This unit features floor-to-ceiling windows, 9 ft ceilings, with upscale finishes throughout. The open-concept living and kitchen is equipped with state-of-the-art appliances, sizable counter space with a workable island and ensuite laundry. The primary bedroom includes a spacious walk-in closet and a private 3pc ensuite with a tiled glass shower. Additional bedroom has a 4pc main bathroom which can be used as a home office. Enjoy a prime location, just steps to downtown Barrie, with lots of restaurants, shopping, entertainment and all amenities nearby. Residents of Debut Condos will soon have access to the amenities which include a fitness centre, community BBQ area, rooftop terrace, and a spectacular infinity pool overlooking Kempenfelt Bay. Lease price is plus utilities and includes 1 underground parking (id:55499)
Royal LePage Rcr Realty
2402 - 39 Mary Street
Barrie (City Centre), Ontario
Welcome to unit 2402. Experience panoramic views of the Bay and city from this stunning 1043 sq ft brand-new three bedroom, three bath condo in the heart of the city's vibrant waterfront. This unit features floor-to-ceiling windows, 9 ft ceilings, with upscale finishes throughout. The open-concept living and kitchen is equipped with state-of-the-art appliances, sizable counter space with a workable island and ensuite laundry. The primary bedroom includes a spacious walk-in closet and a private 3pc ensuite with a tiled glass shower. Two additional bedrooms share a 4pc main bathroom which can be used as a home office. Enjoy a prime location, just steps to downtown Barrie, with lots of restaurants, shopping, entertainment and all amenities nearby. Residents of Debut Condos will soon have access to the amenities which include a fitness centre, community BBQ area, rooftop terrace, and a spectacular infinity pool overlooking Kempenfelt Bay. Lease price is plus utilities and includes 1 underground parking (id:55499)
Royal LePage Rcr Realty
13 - 1010 Glen Street
Oshawa (Lakeview), Ontario
Step into this beautifully updated 2-storey condo townhouse in a prime Oshawa location just minutes to the 401, GO Station, and walking distance to groceries, convenience stores, and more! The main floor features brand new flooring and a stunning renovated kitchen with stainless steel appliances, under-cabinet lighting, tons of cabinetry, and generous counter space perfect for home cooks and aspiring chefs. Upstairs offers two spacious bedrooms and a full bath, while the finished basement adds valuable bonus space with a rec room, second bathroom, laundry, and extra storage. The lower level is ideal for movie nights, a home office, gym, or even a private guest space. One parking spot included. Whether you're a first-time buyer or investor, this one has it all - style, space, and location! Book your appointment today (id:55499)
Royal LePage Connect Realty
65 - 175 Stanley Street
Barrie (East Bayfield), Ontario
Nestled in a peaceful cul-de-sac in Barrie's sought-after north end, this well-maintained 3-bedroom townhome offers comfort and convenience. The open-concept main floor features stylish laminate flooring, while the bright eat-in kitchen boasts a walkout to a deck overlooking the backyard. A cozy den provides additional living space. Upstairs, the primary bedroom includes a private en-suite and a walk-in closet. The lower level, with a walkout to the backyard, is ready for your finishing touches. Complete with a private garage, this home is ideally situated on a quiet street, within walking distance to a large community center, Georgian Mall, schools, and more. (id:55499)
Exp Realty
76 Wigwoss Drive
Vaughan (West Woodbridge), Ontario
PRICED TO SELL! MOTIVATED SELLERS! OFFERS ANYTIME! First-Time Home Buyer, Investor, or End Users. Welcome To Your Dream Home In The Heart Of Woodbridge! Where Memories Are Made And Moments Are Savoured. This Stunning Premium Corner Lot 4+1 Bedroom Detached Gem Is A Perfect Blend Of Elegance And Comfort Lovingly Cared For And Meticulously Maintained By ORIGINAL OWNERS. The Landscaped Garden W/ Interlocked Patio, Mature Trees, And Trimmed Hedges Is Not To Be Missed! Natural Light Floods The Entrance With Double Height Windows With Natural Oak Staircase, Freshly Painted, Tile Flooring, High Ceilings, Original Hardwood Flooring, Two Wood-Burning Fireplace (as is). Finished Separate Entrance Basement For Potential Income Generating Opportunity. Perfect For Family Gatherings Or A Quiet Retreat. Each Bedroom Offers Privacy For Each Member Of Your Family, With The Master Suite Featuring A Walk-In Closet W/ 5Pc Ensuite. Located In A Quiet Sought-After Neighbourhood. Don't Miss This Rare Opportunity. Close To Transit, Top-Rated Schools, Vaughan Subway Station, Hwy 400/427, Shopping Malls, Schools, Restaurants, Parks. (id:55499)
Property.ca Inc.
111 Pedwell Street
Clarington (Newcastle), Ontario
Welcome to this stunning, fully remodeled 4-bedroom + den home, offering nearly 3,980 sq. ft. of living space (2,750 sq. ft. above grade + 1,230 sq. ft. finished basement). Located in the beautiful, growing community of Newcastle, minutes away to Hwy 401, 35/115/Hwy 2 and easy access to 407 this home showcases quality finishes and impeccable craftsmanship for a comfortable living experience. The entire house features premium upgrades, including luxury vinyl and engineered hardwood flooring (no carpet), pot lights throughout (except in bedrooms), energy-saving vertical sheer curtains on the ground floor, and cordless soft-lift roller shades in the washrooms and kitchen. The main floor boasts a family room with a gas fireplace and a spacious, fully upgraded kitchen with modern appliances,quartz counter top & BI upgraded shelves. The primary bedroom includes spacious his-and-hers walk-in closets, and a 5-piece ensuite bathroom with double vanity, frameless glass standing shower, bath tub and an electric fireplace. Enjoy the convenience of a second-floor laundry room with upgraded appliances, storage and finishing touches. The finished basement offers an open-concept recreation room, rough in for bathroom and a cold room. Additional features of the property includes an oak staircase with iron pickets, a fully interlocked driveway (widened to accommodate 4 cars), backyard and perimeter of the property, new sod and grass all around. Spacious garage (419 sf- 2 car) with internal access. Enhanced security includes four two-way cameras and a doorbell camera. (id:55499)
RE/MAX Royal Properties Realty
3507 - 125 Blue Jays Way
Toronto (Waterfront Communities), Ontario
***CLEAR VIEW***Welcome to King Blue Condos Stylish Living in the Heart of Downtown Toronto!This bright and cozy one-bedroom unit features floor-to-ceiling windows, 9-foot ceilings, and a private balcony overlooking the city skyline. Enjoy world-class amenities, including an indoor pool, rooftop lounge, and fully equipped gym.Unbeatable locationjust minutes to the Bay Street Financial District, PATH, top-rated restaurants, boutique shops, Queen West, theatres, cozy jazz clubs, Rogers Centre, CN Tower, and the waterfront. (id:55499)
RE/MAX Imperial Realty Inc.
107 - 901 Queen Street W
Toronto (Trinity-Bellwoods), Ontario
Urban Charm, Terrace Dreams. Welcome to Suite 107 at 901 Queen St. W - an inviting 1-bedroom condo in an intimate, boutique building of just 98 suites. Ideally located across from Trinity Bellwoods Park, this thoughtfully designed home features open-concept living, high ceilings, and a rare private terrace spanning over 300 square feet, perfect for summer entertaining, gardening, or simply relaxing in your own outdoor retreat. Enjoy the convenience of ground-level living in one of Toronto's most vibrant neighbourhoods, surrounded by the best shops and cafes that Queen West has to offer. A true gem in a coveted community, this is your opportunity to own in a well-managed, character-rich building where units like this are rarely offered. (id:55499)
Psr
810 - 38 Widmer Street
Toronto (Waterfront Communities), Ontario
Experience The Pinnacle Of Urban Luxury At Central Condo, A Brand-New Development In The Vibrant Heart Of Downtown Toronto. Just Steps Away From The Renowned TIFF Bell Lightbox, World-Class Theaters, And Endless Entertainment, This Prime Location Promises An Unmatched Lifestyle For Discerning Homeowners. Designed To Comfortably Accommodate Two Residents, This Stylish Residence Features A Spacious Bedroom Plus A Versatile Den That Can Double As A Second Bedroom. The Gourmet Kitchen, Equipped With Top-Of-The-Line Miele Appliances, Is Perfect For Culinary Enthusiasts, While The Private Heated Balcony Ensures Comfort Year-Round - Even In Winter. The Modern Bathroom Exudes Elegance, Boasting An Engineered Quartz Countertop, A Kohler Under-Mount Sink With Polished Chrome Fixtures, A Dual-Flush Toilet With A Soft-Close Seat, Recessed Pot Lighting, And Large-Format Porcelain Tiles Surrounding The Tub And Shower. Central Condo Offers A Seamless Blend Of Contemporary Design And Luxurious Comfort, With High-End Finishes And State-Of-The-Art Amenities To Elevate Your Downtown Lifestyle. Do Not Miss The Opportunity To Own This Stunning Residence At The Center Of Toronto's Dynamic Urban Core. (id:55499)
RE/MAX Condos Plus Corporation
810 - 38 Widmer Street
Toronto (Waterfront Communities), Ontario
Experience The Pinnacle Of Urban Luxury At Central Condo, A Brand-New Development In The Vibrant Heart Of Downtown Toronto. Just Steps Away From The Renowned TIFF Bell Lightbox, World-Class Theaters, And Endless Entertainment, This Prime Location Promises An Unmatched Lifestyle For Discerning Homeowners. Designed To Comfortably Accommodate Two Residents, This Stylish Residence Features A Spacious Bedroom Plus A Versatile Den That Can Double As A Second Bedroom. The Gourmet Kitchen, Equipped With Top-Of-The-Line Miele Appliances, Is Perfect For Culinary Enthusiasts, While The Private Heated Balcony Ensures Comfort Year-Round - Even In Winter. The Modern Bathroom Exudes Elegance, Boasting An Engineered Quartz Countertop, A Kohler Under-Mount Sink With Polished Chrome Fixtures, A Dual-Flush Toilet With A Soft-Close Seat, Recessed Pot Lighting, And Large-Format Porcelain Tiles Surrounding The Tub And Shower. Central Condo Offers A Seamless Blend Of Contemporary Design And Luxurious Comfort, With High-End Finishes And State-Of-The-Art Amenities To Elevate Your Downtown Lifestyle. Do Not Miss The Opportunity To Own This Stunning Residence At The Center Of Toronto's Dynamic Urban Core. (id:55499)
RE/MAX Condos Plus Corporation
1701 - 50 Ordnance Street
Toronto (Niagara), Ontario
A must-see Modern 2-bedroom, 2-bathroom condo in Liberty Village, downtown Toronto. This stunning unit features a split floor plan for added privacy, with a bright, south-facing exposure offering beautiful city and lake views. The open-concept living area is perfect for entertaining, with sleek finishes and large windows that flood the space with natural light. Both bedrooms are spacious, with the primary offering an ensuite bath. Located in a vibrant neighborhood, close to parks, dining, and public transit, this condo combines urban living with modern comfort. ***Please note photo with furnitures are Virtual Staging. Thank you. **EXTRAS** Stainless steel refrigerator, built-in microwave, dishwasher, stove, stacked W/D, all existing window coverings and light fixtures. (id:55499)
RE/MAX Condos Plus Corporation
68 Hamilton Plank Rd
Port Dover, Ontario
Anchored in the charming lakeside town of Port Dover, this beautifully designed bungalow offers the perfect blend of coastal charm and modern luxury. From the moment you arrive, the curb appeal stands out with its stylish stone and board-and-batten exterior, 9' ceilings, and oversized 60x80 black vinyl windows that flood the home with natural light. Step inside to a thoughtfully crafted interior featuring a chef-inspired kitchen with granite countertops and backsplash, built-in stainless steel appliances including a wine fridge, a walk-in pantry, and a sun-filled window bench with built-in storage. The open-concept living space is anchored by a striking floor-to-ceiling black quartz fireplace, paired with modern lighting and luxury vinyl flooring that flows throughout. The primary suite offers a peaceful retreat with a custom walk-in closet and a spa-like ensuite showcasing a quartz walk-in shower and freestanding tub. Two additional bedrooms provide flexibility for guests, family, or a home office. A spacious mudroom/laundry room with a wash basin connects directly to the two-car garage, which features 9' wide garage doors for added convenience. Outside, a large concrete pad offers the perfect spot to park your boat or RV—or design your dream workshop. The home also includes brand-new appliances with a one-year warranty, an asphalt driveway, rear fencing, a fully waterproofed basement, and a Generac 200A transfer switch for peace of mind in any season. Located mere blocks from your morning coffee and the beach, this newly rebuilt home is ready to welcome you to the laid-back yet luxurious lifestyle that makes Port Dover so special. Experience lakeside living at its finest! (id:55499)
RE/MAX Erie Shores Realty Inc. Brokerage
51 Echo Street E
Cayuga, Ontario
Welcome to 51 Echo Street! This cozy yet open 2-bedroom, 1-bathroom home features soaring high ceilings and a bright, open-concept main floor—perfect for entertaining. The basement boasts a good-sized primary bedroom with a big closet for ample storage, as well as a second bedroom for an office/guest room. The spacious oversized lot offers endless possibilities for outdoor entertaining, gardening, or future expansion. Ideal for a young couple or first-time buyer, this home blends charm, comfort, and functionality. Don’t miss out—schedule your showing today! (id:55499)
RE/MAX Erie Shores Realty Inc. Brokerage
2880 Doyle Drive
London South (South U), Ontario
This exquisite 6-bedroom, 4.5-bathroom home, nestled in the highly desirable Victoria Flats, is sure to captivate you and make you feel instantly at home. As you step through the front door, the 18-foot ceiling welcomes you, highlighting the grandeur and elegance of this stunning property. The home is entirely carpet-free, boasting hardwood floors on both the main and upper levels, complemented by sleek quartz countertops throughout. The fully finished basement offers a separate entrance and includes 2 bedrooms, 1 bathroom, and a living room/kitchen area with rough-ins for a stove, fridge, and sink making it an ideal in-law suite or versatile space. On the main floor, you'll find a convenient mudroom with laundry, a powder room, a walk-in pantry, a gas stove, luxury appliances, and an open-concept layout perfect for entertaining. Upstairs, there are 4 spacious bedrooms and 3 full bathrooms. The primary bedroom is a true retreat, featuring a walk-in closet, large windows, and a luxurious 5-piece ensuite complete with a soaker tub and a walk-in glass shower. Situated on a premium lot, the home also offers a generous backyard, ready for your personal touch. Photos simply don't do this home justice schedule a viewing today before its gone! (id:55499)
RE/MAX Realty Services Inc.
515 - 397 Codd's Road
Ottawa, Ontario
Brand new 1 Bed plus den and /1 Bath condo unit is ideally located in Wate ridge Village, nestled between Rothwell Heights & Manor/Rockcliffe Park. Just 10 minutes from Parliament Hill & Downtown this unit offers a prime location w/modern convenient stainless steel appliances & stylish cabinets. The living area is flooded w/natural light. Step outside to your spacious balcony, perfect for enjoying a morning coffee or unwinding after a long day. This condo is conveniently located close to LRT Blair Station, CMHC, NRC, College La Cit, Colonel By Secondary School, shopping & other amenities. You'll also be within walking distance to NCC trails, Ottawa River, Aviation Museum, Montfort Hospital, restaurants & public transit, making this an exceptional opportunity for a luxurious & convenient urban lifestyle. Rental application, Credit check, ID & pay stubs required. (id:55499)
Royal LePage Flower City Realty
1600 Noah Bend
London, Ontario
Welcome to this stunning detached home offering 4 spacious bedrooms and 3 modern bathrooms, boasting approximately 2,360 sq. ft. of living space. Situated on a premium 36 x 106 ft. lot with a double car garage, this home is designed for both style and functionality. Featuring elegant hardwood flooring and tile on the main floor, a sleek quartz countertop in the kitchen, and oak staircase leading to both the second floor and the basement. The second floor offers hardwood flooring in the hallway, cozy carpeting in the bedrooms, and tiled bathrooms for a clean, polished finish. Enjoy seamless indoor-outdoor living with access to the deck through a large sliding door off the main floor. The legal walkout basement offers excellent potential for future rental income or extended family living. Conveniently located close to all amenities including schools, parks, shopping, and transit. (id:55499)
RE/MAX Real Estate Centre Inc.
204 Killarney Grove
London North (North H), Ontario
Welcome to 204 Killarney Grove located on one of the largest lots in the Killarney Neighbourhood. Tucked away at the peak of a beautiful cul-de-sac, this simply breathtaking 3 bed, 3 bath upgraded modern barn-style home features an oversized open concept kitchen combined with dining and living areas, open foyer with exquisite bay windows, and a sun-filled backyard porch walkout that connects each room perfectly allowing seamless flow throughout the main floor. Gourmet, chef-inspired kitchen, paired with spectacular east-facing bay windows, bathes the main floor in natural light throughout the day and cozy sunsets at night, making it an ideal space for both entertaining and daily living. Upstairs features a three bedroom layout with spa-inspired master bedroom private walk-in closet and serene 3-piece ensuite featuring heated flooring and a private jacuzzi overlooking the backyard. A peaceful place to relax and enjoy a good book. At a staggering ~7255 sq.ft lot, this home features an expansive private backyard home to large mature trees, meticulously groomed plants and hedges, multiple storage sheds and a treehouse playground perfect for backyard events, summer weekends with the kids or a private getaway just steps from your back door. A few additional features include a custom finished basement with living and storage space, a powder room, separate laundry room with side-entrance and a two-car garage with a built-in workshop, among others. This stunning home has it all. Local amenities include multiple hiking trails, grocers, malls, hospitals, public transit and highway 401 accessibility, and schools, including Western University & Fanshawe College - all within a 10 minute radius. Your perfect London living experience awaits you at 204 Killarney Grove! (id:55499)
Engel & Volkers Toronto Central
2347 Bakervilla Street
London South (South V), Ontario
Check out this beautiful detached triple car garage home nestled in one of London's most prestigious communities, The Heathwoods at Lambeth. Built by Carnaby Homes, this beautifully appointed residence offers upscale living on a premium lot with no rear neighbors, backing onto a scenic park featuring walking trails, soccer fields, and baseball diamonds. The main floor boasts a gourmet eat-in kitchen with a large island and stainless steel appliances, seamlessly flowing into a cozy family room with fireplace - perfect for everyday living and entertaining. Upstairs, you'll find 4 spacious bedrooms and 3 full bathrooms, including a luxurious primary bedroom with a walk-in closet and a 5-piece ensuite. Adding further value is a legal, fully finished basement, featuring 1 bedroom, 1 full bathroom, open-concept living area, and a full kitchen - ideal for extended family, rental income, or guest accommodation. Situated just minutes from the Wonderland Road shopping plaza, Bostwick Community Centre, and with easy access to Highways 402 & 401, this home offers the perfect blend of comfort, convenience, and luxury. Families will also appreciate being close to Lambeth Public School - making this a truly ideal place to call home. (id:55499)
RE/MAX Excellence Real Estate
494 East 37th Street
Hamilton (Macassa), Ontario
Charming Multi-Level Split Home with a Renovated Basement Unit in Prime Hamilton Location! Welcome to 494 East 37th Street, a well-maintained home in the desirable Hamilton Mountain area. The main home offers a bright living room, an updated kitchen with granite countertops, and two spacious bedrooms. The second floor offers a well-appointed primary bedroom, perfect for comfortable living. The renovated basement unit features a private entrance, a modern kitchen, a generously sized bedroom a second bath with a separate shower and a Jacuzzi Tub! An excellent opportunity for investors or first-time homebuyers looking to rent out both units or live in one while generating income from the other. Conveniently located near highways, schools, parks, restaurants, grocery stores, and public transit, this home is a must-see. (id:55499)
Exp Realty
321 Beckett Crescent
Pelham (662 - Fonthill), Ontario
Have you ever dreamed of owning your own, Perfectly Designed Custom Home? This could be the one for you! this 2+1 Bedroom, 4 Bathroom home has the potential to easily be remade into 4 Bedrooms if needed, or can be left as the Luxurious 2-Bedroom it is now! When you enter you are greeted with an Incredible Chapel-Ceilinged Loft and Living room area, Open, bright and Airy. As you walk through the main floor you flow through the Stunning Kitchen (Built in 2017) and out onto the most incredible Stamped Concrete/Wood Combo Deck around! Coming back through the Massive Primary Bedroom you find your Beautiful Walk-In Closet, and Stunning 5-Piece Ensuite Bath! Upstairs there is another Generously-sized Bedroom, and an Open Den/Office that was previously a third bedroom; which would be easy to convert back! The Den has a walk-out to a Beautiful Balcony, and a great view! Throughout the rest of the house there is nothing to do but move-in and enjoy; with 2 Gas Fireplaces, New Windows (2025), New Skylights (2017), 50 year Shingles, 2 Sump Pumps, Stamped concrete around the home AND a Huge 2-Car Driveway, make sure to book your private showing before it's too late! (id:55499)
RE/MAX Escarpment Realty Inc.
283 Rea Drive N
Centre Wellington (Fergus), Ontario
Discover luxury living in the prestigious Storybrook Community with this brand-new 5-bedroom, 4-washroom detached home. This premium lot property boasts 9 ft ceilings on the main floor, a gourmet kitchen with a center island, and high-end stainless steel appliances. The main floor also features an office ideal for work-from-home needs. Upstairs, 5 spacious bedrooms await, including a primary suite with a large ensuite and walk-in closet. All other bedrooms feature attached washrooms for added convenience. Additional highlights include a mudroom, second-floor laundry, and direct garage access. Conveniently located near shopping, parks, hospitals, and places of worship. A perfect blend of luxury and practicality this home is a must-see! (id:55499)
Executive Real Estate Services Ltd.
2130 Winsome Terrace
Ottawa, Ontario
Located in the sought-after Fallingbrook neighborhood of Orleans, this END UNIT Oak model by Mattamy Homes offers modern living with a spacious and functional layout. The welcoming foyer leads into a bright, open-concept living and dining area, perfect for entertaining. The chefs kitchen features upgraded cabinetry, quartz countertops, and stainless steel appliances. With 9-ft ceilings and engineered hardwood floors throughout the main level, the home exudes elegance and warmth. A beautiful wooden staircase leads to the second floor, where the primary suite boasts a walk-in closet and a spa-like en-suite bath. Two additional well-sized bedrooms, a stylish main bath, and a convenient second-floor laundry room complete this level. The fully finished lower level provides extra living space, ideal for a family room, home office, or additional storage. Bright, modern, and move-in ready! Currently tenanted, making it a great investment opportunity. Conveniently located near parks, schools, transit, and highways, with an extended private driveway that fits two extra vehicles. (id:55499)
Keller Williams Advantage Realty
350 Weighton Drive
Oakville (1020 - Wo West), Ontario
Breathtaking Custom-Built Residence Nestled In Oakville's Highly Coveted Bronte Neighbourhood. Offering over 3,300 sq. ft. of luxurious above-grade living space, plus a fully finished walkout basement, this architectural masterpiece seamlessly blends modern elegance with timeless design. Soaring 10-foot ceilings on the main level, 9-foot ceilings on both the second floor and in the basement. From the moment you step inside, youll be captivated by the grandeur & attention to detail that defines this remarkable home. Expansive, sun-filled principal rooms flow effortlessly, enhanced by exquisite craftsmanship, coffered ceilings, & refined moldings throughout. The open-concept design strikes the perfect balance between comfortable family living & elegant entertaining. Enjoy a chef-inspired kitchen featuring premium built-in appliances, custom cabinetry, & a walk-in pantry with a dedicated server room. The kitchen Overlooks the dramatic 20-foot open-to-above family room. A formal dining room and a sophisticated home office further elevate the home's functionality and style. Retreat to the serene primary suite, an opulent private haven complete with a custom walk-in closet, a spa-inspired ensuite with a deep soaker tub, glass-enclosed shower, and a private balcony encased in glass, offering peaceful views and ultimate privacy. The second bedroom features its own ensuite, while the third and fourth bedrooms share a well-appointed Jack-and-Jill bathroom. A spacious second-floor laundry room adds convenience & thoughtful design to the upper level. Located just steps from Lake Ontario and a mere 2-minute drive to the prestigious Appleby College, this exceptional home provides unrivaled access to top-tier schools, scenic waterfront trails, and Oakvilles finest amenities. Whether you're searching for your forever family home or a luxury investment, this one-of-a-kind property delivers the perfect blend of location, lifestyle, & refined living. (id:55499)
RE/MAX Hallmark Alliance Realty
10 De Boers Drive
Toronto (York University Heights), Ontario
Experience stylish urban living in this bright and spacious 1-bedroom + media suite located just steps from Sheppard West Subway Station!High 9ft Ceilings Spacious and Bright Condo!Perfect for professionals, students, or anyone seeking a vibrant lifestyle with unbeatable convenience.Enjoy quick access to Yorkdale Mall, Highways 401 & 400, York University, Downsview Park, downtown Toronto, top-rated schools, supermarkets, and lush green parks. **EXTRAS** High-speed internet; Outdoor dining & BBQ stations; Elegant party room; State-of-the-art fitness centre; Concierge Services (id:55499)
Home Leader Realty Inc.
30 Kamori Road
Caledon, Ontario
Don't miss this opportunity to own a luxurious Monarch "Hillcrest" freehold townhome in Southfields Village, Caledon! This bright and airy home boasts a walk-out sliding door and oversized windows, filling home with natural Lights. Lots of Pot lights and elegant details abound, from the oak-stained staircases with modern metal pickets to the inviting fireplace in the finished basement Rec room. The well-appointed kitchen features stainless steel appliances, and the 2nd-floor laundry adds everyday convenience. Retreat to the master suite with his & hers closets. Plus, enjoy the added benefit of Extended Driveway with exposed finishing with 4 parking spaces, concrete covered backyard with raised garden a true rarity! (id:55499)
Homelife/miracle Realty Ltd
15172 Danby Road
Halton Hills (Georgetown), Ontario
This fully upgraded dream home in South Georgetown, built in 2018, combines modern luxury with comfortable living. With over 3,100 sq. ft., this detached home features 10 ft ceilings on the main level, 9 ft ceilings upstairs, five spacious bedrooms, and 4.5 bathrooms. Premium hardwood flooring enhances the main floor, stairway, and hallway, while a custom chef's kitchen boasts upgraded appliances and a cozy eat-in area. The open-concept main floor includes a dedicated dining room and bright living space, perfect for families. The primary suite offers a private retreat with an ensuite and walk-in closet, and each additional bedroom provides plenty of space. Unique features include two side entrances and a double staircase to an unspoiled basement with potential for a home gym, extra living area, or a basement apartment. Conveniently located near top-rated schools, parks, and trails, this home captures the best of Georgetown South living. (id:55499)
Sutton Group - Realty Experts Inc.
13924 Kennedy Road
Caledon, Ontario
PLENTY OF PARKING! Beautiful 6 Bedroom Bungalow 2 full washrooms on 1.2 acres. King St /Kennedy Rd- Easy Access To Hwy - Very Large Living Room With Eat-In Kitchen. Lots Of Storage. Great Neighbourhood. Private Setting. (Garage and storage shed at rear not included). (id:55499)
RE/MAX Real Estate Centre Inc.
1 Ingleside Road
Brampton (Credit Valley), Ontario
Welcome To This Stunning Detached Double Car Garage Large Corner Home in Mint Condition in The Heart of Brampton Sought-After Credit Valley Community Facing North Direction, No Sidewalk &Inground Sprinkler System. This Freshly Painted Home Offers 4 Bedrooms, 4 Washrooms With Exceptional Functionality & Style Where Elegance Meets Impeccable Open Concept Floor Plan. This Home Has It All!. The Main Floor With 9 Foot Ceiling Is Bright And Welcoming With Hardwood Floor's in Living, Dining & Family Rooms With Lots of windows That Allow For Effortless Control Of Natural Light Boasting Separate Living, Dining & Family Rooms Are Perfect For Both Casual &Formal Gatherings & Featuring Gas Fireplace in Family Room for Cozy Evenings. Large Kitchen With Extended Kitchen Cabinets & Pantry Combined With Granite Countertops, a Backsplash, a Center Island, & Stainless Steel Appliances Boasting With Large Eat-in-kitchen Space Gives Views Of The Backyard Creating An Inviting Atmosphere. Hardwood Stairs Leads to Upstairs Features A Primary Bedroom, with 6 pc Ensuite & W/I Closet, A Second Bedroom With Private Ensuite Offers Perfect Accommodations For Family or Guests. Two Additional Large Bedrooms Shared Convenient 3rd Bathroom in Hallway. All the Washrooms Are Upgraded With Quartz Counter Tops With Undermount Sinks. Extended Aggregate Concrete Driveway With No Sidewalk Accommodates 5 Car Parking, Exterior Pot Lights All Around & Large Fenced Backyard Host unforgettable Gatherings in the Landscaped Backyard Featuring a Patio, Gazebo & Apple Tree. Located Close To Schools, Parks, Trails & Every Amenity You Could Desire & Where Stunning Natural Surroundings Meet Urban Accessibility. Seller Received 2 Bedrooms Approved Legal Basement Permit & Drawings Available Upon Request. (id:55499)
RE/MAX Real Estate Centre Inc.
20 Highland Avenue
Barrie, Ontario
Welcome to this stunning custom-built home on exclusive Highland Avenue in Barrie. This private road offers walking distance access to the lakefront, parks, and downtown. Constructed with red iron I-beam, concrete slab exterior walls, and a metal roof, the home features a spectacular outdoor area with a stone patio, custom outdoor kitchen, island, and wine fridge. Inside, the open concept design includes a sunken living room with a gas fireplace. The renovated and updated main and second floors have large-format porcelain tile, new 8 hardwood flooring, and pot lights throughout. The gourmet kitchen boasts two walk-in pantries and a large dining room perfect for entertaining. A spiral staircase leads to three bedrooms and two bathrooms, all with vaulted ceilings. The primary bedroom includes a walk-in closet with built-in organizers, a luxurious 5-piece ensuite with numerous upgrades, and an electric fireplace. The exterior has been freshly painted and features a new garden, artificial turf, and extended stone paving for extra parking done spring/2024 This home has gone under major renovations in 2022/2023 that will impress from the moment you step inside. Welcome home! Schedule your viewing today to experience this luxurious property. (id:55499)
Keller Williams Experience Realty Brokerage
26 Sanford Circle
Minesing, Ontario
**OPEN HOUSE SUN APR 20 1PM-3PM**Welcome to the Stone Manor Woods community, one of the most sought-after areas on a traffic-free circle. This home boasts exceptional curb appeal, a welcoming front porch, and a bright entrance with nine-foot ceilings. The chef-inspired kitchen features upgraded cabinetry, quartz countertops, a custom backsplash, a large centre island, and high-end stainless steel appliances. It flows into a spacious dining area and a cozy living room which is open and bright. Upstairs, the layout ensures privacy with a convenient laundry room. The luxurious primary bedroom includes a spa-like en suite with dual sinks, a soaker tub, a glass-enclosed shower, and a walk-in closet. Two additional bedrooms share a Jack-and-Jill bath, and the fourth bedroom has its own nearby bathroom. More then enough room for family, without feeling like you are living on top of each other.Located near ski hills, farmers' markets, and nature trails, this modern home offers suburban tranquility with easy access to Barrie's shopping, dining, and beaches. (id:55499)
Keller Williams Experience Realty Brokerage
43 Longview Drive
Bradford, Ontario
Experience the best of Bradford with this family-sized backsplit located steps from amenities, parks, schools, and much more. Enter the home into a large modern kitchen with a beautiful centre island and a spacious pantry. The open concept layout flows seamlessly into the dining and living areas, which offer abundant natural light in addition to dimmable pot lights to suit any mood. Wind down in the cozy family room by an elegant gas fireplace with a lavish stone finish, and then walk out to the private yet spacious backyard to soak in the summer sun surrounded by mature trees. Stay organized with the primary bedroom's his & her closets with the addition of a walkout balcony to enjoy your morning coffee. The finished basement offers a rec room with a wet bar, and a large laundry room with plenty of storage space. The important upgrades to note, all completed in August 2021, include: floors; tankless water heater; furnace/AC; water softener; kitchen counters, cabinets, farm sink, backsplash, and pantry. Whether you are a family or an investor, don't miss your opportunity to step into your next home at 43 Longview Drive! (id:55499)
Exp Realty Brokerage
25 Crispin Court
Markham (Buttonville), Ontario
Discover this charming home featuring 3+1 bedrooms, 4 bathrooms, and over 2,300 sqft of living space, all situated on a peaceful ravine lot. Sunroom on a composite deck overlooking the Ravine. A screen to prevent insects from entering. There is a garden shed in the backyard. The house has a lawn sprinkler system. The kitchen is designed for both style and functionality, showcasing Italian cabinetry, quartz countertops, and plenty of storage. Enjoy the convenience of remote controlled automated roller blinds on the main floor, while the cozy living room boasts a fireplace and a delightful Juliet balcony. California shutters adorn the home, which also features a separate side entrance on the lower level and an additional washroom. Nestled in a top rated school district, this home is perfect for families. With over $250,000 in upgrades, its move-in ready and waiting for you to call it home. **EXTRAS** Fridge , Gas stove, Dishwasher, washer and dryer (id:55499)
RE/MAX Partners Realty Inc.
1207 - 7950 Bathurst Street
Vaughan (Beverley Glen), Ontario
Spacious + Bright 1 + Den Unit With A Desirable Layout. 2 Washrooms With A Den and Spacious Room Located Close To Public Transport, Hwy 407, The Promenade Mall and Places of Worship. Schools + Hospitals Also In The Vicinity. A Great Project By Daniels With Excellent Amenities. Full Basketball Court, Guest Suites, Game Area, Rec Area, Party Room, Gym, Concierge, and Visitor Parking. (id:55499)
Royal Star Realty Inc.


