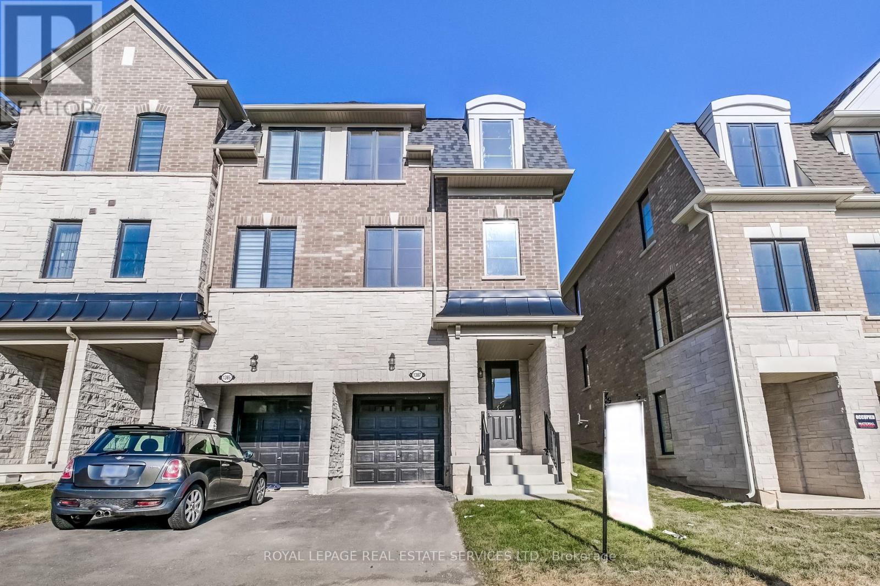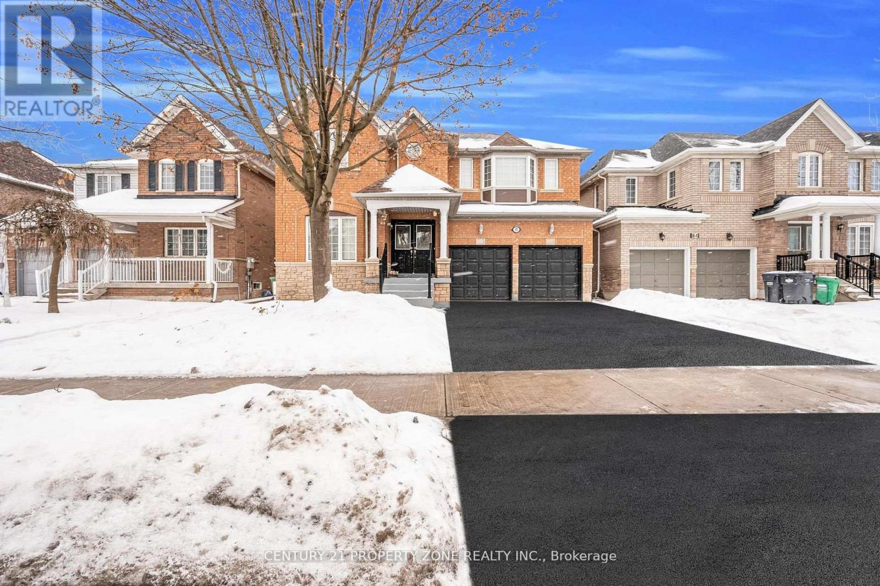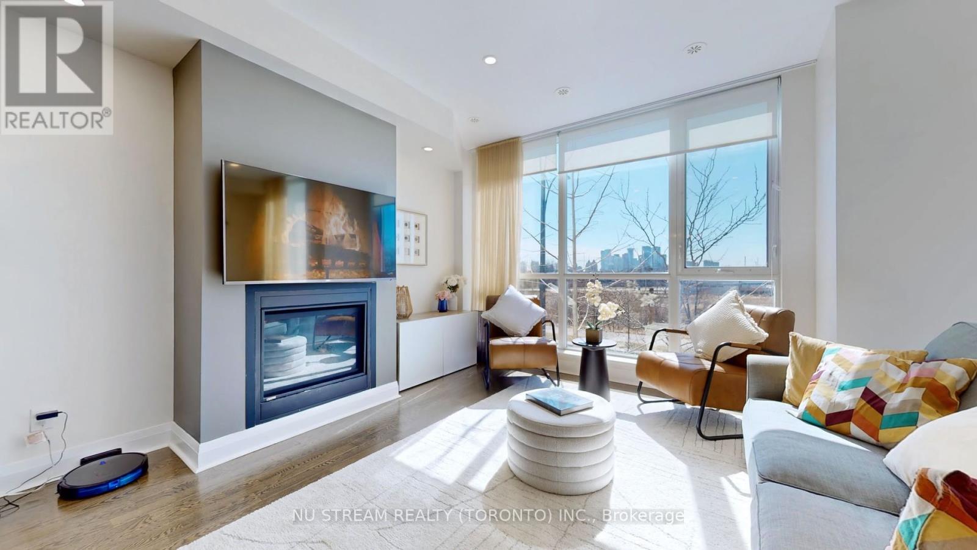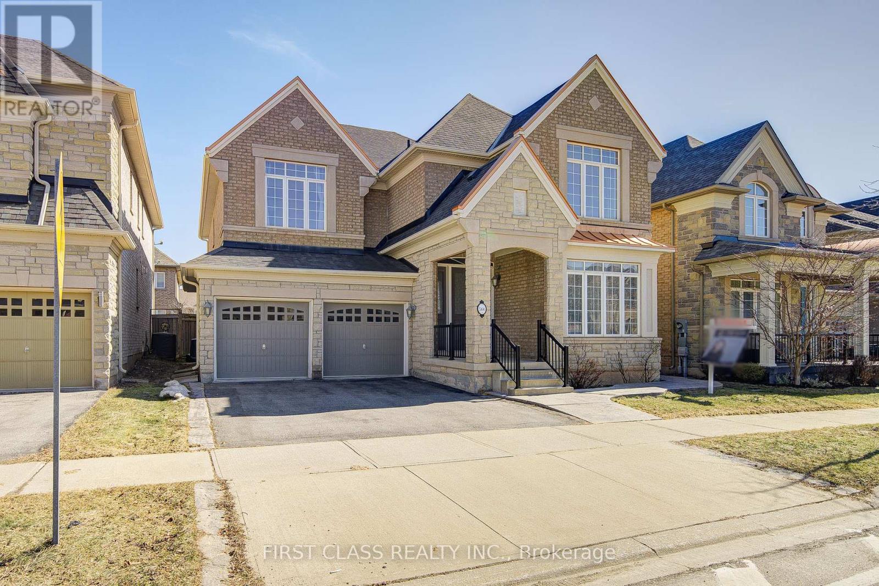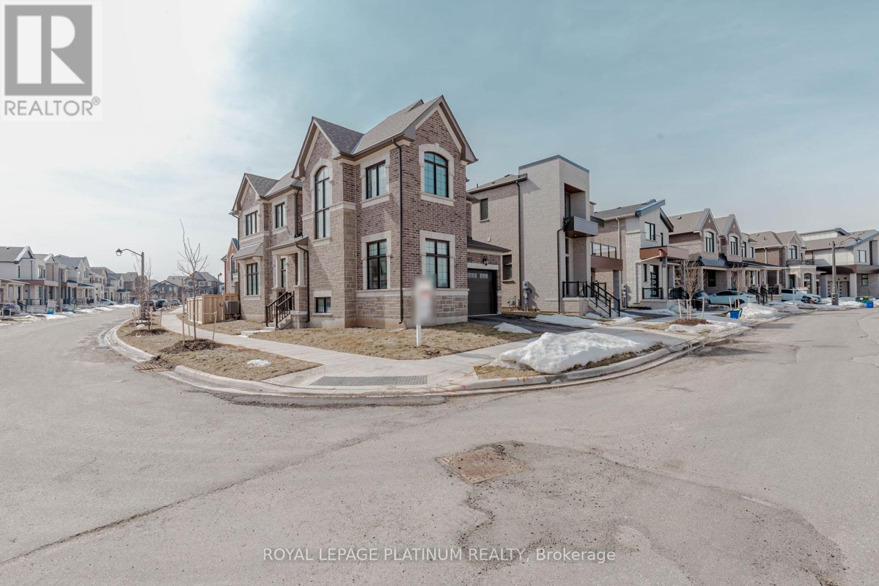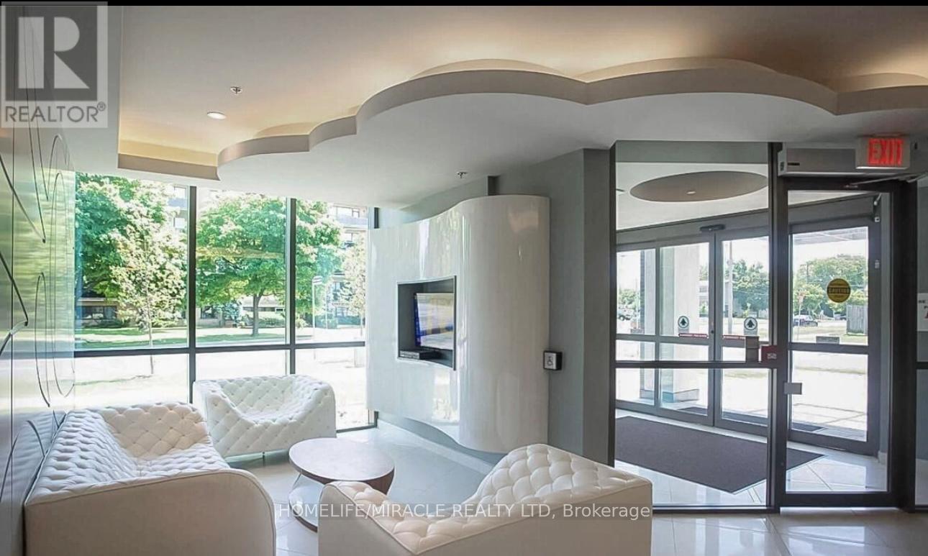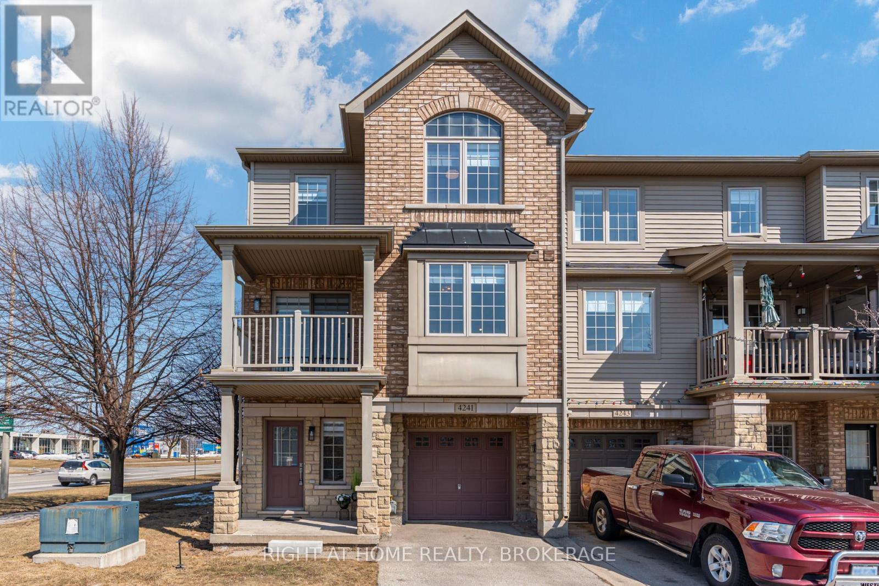1387 Almonte Drive
Burlington (Tyandaga), Ontario
Stylish Freehold Townhome in Tyandaga Heights! Experience modern living in this stunning freehold townhome in Tyandaga Heights on the Park, just minutes from Downtown Burlington and Lake Ontario. Designed for comfort and style, This home features 9 ft ceilings and an open-concept layout with upgraded hardwood floors throughout. The gourmet kitchen is a showstopper, boasting a huge breakfast bar, sleek granite countertops, and brand-new stainless steel appliances perfect for entertaining. The spacious great room and dining area offer an inviting space to gather. Upstairs, the luxurious primary suite is a true retreat, offering his & her walk-in closets and a spa-like ensuite bath with a soaker tub and walk-in shower. Two additional generously sized bedrooms, a 4-piece bath, and an upper-level laundry room add to the homes convenience.This home is packed with high-end upgrades, including 200-amp service and one of the most sought-after locations in the community, directly across from the park. Enjoy easy access to the GO Station, top-rated schools, shopping, golf, scenic trails, and vibrant downtown Burlington. This is the lifestyle you have been waiting for! (id:55499)
Royal LePage Real Estate Services Ltd.
82 Brisdale Drive
Brampton (Fletcher's Meadow), Ontario
Awesome 4+3 bedrooms 6 washrooms 2976 sqft above grade detached house with 45ft frontage and North East facing. Boasting 9ft ceiling on main floor with separate living, dining and family room. Smooth ceilings and portlights throughout. Office room on the main floor with closet can be used as 5th Bedroom. 2nd floor with 3 full washrooms and 4 spacious bedrooms. LEGAL BASEMENT with 3 bedrooms 2 full baths 1115 sqft. approx. ( Rental + Owner occupied). AAA Location walking distance to Grocery, banks, public transit, restaurants and 5 min from Go station. (id:55499)
Century 21 Property Zone Realty Inc.
126 Brant Street
Oakville (1002 - Co Central), Ontario
Welcome to this well cared for and rarely offered Freehold End-Unit Townhome. Located on a peaceful, tree-lined street in the heart of South Oakville, this home is just steps away from the vibrant shops and restaurants of Kerr Village, downtown Oakville, the lake, parks, shopping and harbour. On the entrance level you'll find a welcoming foyer, family room with walk-out to the rear yard, laundry room, storage, and inside entry into the garage. The second level will bring you to a space ideal for entertaining: living room with cozy gas fireplace, dining room, kitchen and half bathroom. The kitchen features granite countertops, lots of cupboards, and lovely views to the rear and side yard. The upper level includes the primary suite with 3 piece ensuite and 2 closets, 2 other good size bedrooms and another 4 piece bathroom. Enjoy a breeze from the Juliette balcony off the living room, or the rear yard and patio. This home is one of just four in the townhome block. Tastefully decorated, there are California shutters throughout, neutral paint, and tree-lined views from all windows. Enjoyed and well cared for by the original owner. (id:55499)
RE/MAX Escarpment Realty Inc.
5 - 150 Little Creek Road
Mississauga (Hurontario), Ontario
An exquisite 4-bedroom, 3-bathroom customized model home at The Marquee Townhomes by Pinnacle! Offering over 2000 sqft of luxurious living space, this rare home features a double garage and south-facing views of beautiful creek and 36.5 acres of fully landscaped parkland, filling the home with abundant natural light. Enjoy two sunlit primary bedrooms on the 1st and 3rd floors, offering flexibility for your family's needs. The 1st-floor bedroom is perfect for elderly family members or can be easily transformed into a home office or studio. The spacious open-concept living/dining area on the 2nd floor is ideal for family gatherings. The home features floor-to-ceiling windows, hardwood floors throughout, a gourmet granite countertop kitchen with premium KitchenAid appliances, an elegant fireplace, and a spacious balcony, perfect for family BBQs and outdoor relaxation. Located at Hurontario/Eglinton, steps to park (tennis court and children's playground), just minutes from 403/401 highways, Pearson International Airport, and only a 5-minute drive to Square One and Oceans supermarket, offering unmatched convenience and luxury. (id:55499)
Nu Stream Realty (Toronto) Inc.
566 North Park Boulevard
Oakville (1008 - Go Glenorchy), Ontario
Enjoy this Beautiful Luxury Rosehaven Home from the original owners who have meticulously maintained the house Nestled In Sought after Rural Oakville area. The main floor welcomes you with open concept layout and *Stunning, Modern & grand 18 feet Ceiling Family Room With two sided Fireplace. *Fabulous Spacious South facing sun filled living Room *Separate Office *Side Entrance To Mudroom *Spectacular Circular Staircase With open to Above. *Hardwood Staircase & Hardwood Floor throughout. Open Concept Kitchen W/Granite Counter Top, Stainless Steel Appliances incl new fridge & new stove. 9Ft Ceiling, Fireplace, Walk-Out To Balcony *4 Brs + Office, 3 Ensuite Bathrooms In Second Floor. *Huge Primary Bedroom Has Coffered Ceiling Spa-Like Five-Piece Ensuite *Each Of The Additional Bedrooms Has Private Ensuite Bathroom With Three Walk-In Closets And One Large Closet *Profes. Landscape In Front. Separate Room For Office In First Floor. Large windows throughout the home provide plenty of natural sunlight. Conveniently located near Trafalgar hospital & Steps To The Highly Ranked Public Schools. (id:55499)
First Class Realty Inc.
221 Windermere Avenue
Toronto (High Park-Swansea), Ontario
Nestled in the Heart of Swansea, This Rare Find Boasts Timeless Character with Wrap-Around Front Porch Balcony & a Prime 30 ft Wide City Lot! 9ft High Ceilings to Enhance the Spacious Interior! Spacious Principal Rooms with Bay Windows that fill the Home with an Abundance of Natural Light and Character. Updated Wiring/Plumbing 1997, Garage 2006, New Roof Garage Roof Shingles March 2025, Main Floor Stack Washer Dryer. Rough-In Laundry in Basement. Walk Out to Massive Rear Yard for Lots of Play Area or Entertaining. Parking for Two Cars Both Indoor & Out. Great Laneway Housing Potential & Rare Black Walnut Tree. Conveniently located to within walking distance to Bloor West Village, shops and cafes, public transit, schools, Highway Park. Tenants are willing to stay or leave (id:55499)
Royal LePage Terrequity Realty
107 - 250 Scarlett Road
Toronto (Rockcliffe-Smythe), Ontario
A Rare Ground Floor Gem Fully Renovated & Move-In Ready! Welcome To 250 Scarlett Rd, Unit 107! This Beautifully Updated 2-Bedroom, 2-Bathroom Corner Unit Offers Over 1,000 Sqft Of Thoughtfully Designed Living Space In One Of The Most Desired Buildings In Etobicoke. With Its Ground Floor Location, This Home Is Perfect For Seniors, Young Families, Couples, Or Anyone Seeking Convenience And Comfort. Completely Renovated Throughout, The Unit Features A Modern Kitchen, Stylish Bathrooms, And Updated Living Areas. The Spacious Layout Includes A Separate Living And Dining Room, Perfect For Entertaining. The Primary Bedroom Boasts A Large Walk-In Closet And A Renovated 3-Piece Ensuite, While The Second Bedroom Offers A Generously Sized Closet, Nearly Matching The Primary Suite In Space. A Full-Sized Laundry Room Adds Extra Storage Convenience. Living Room Leads Out To A Large Terrace Space Perfect For A Morning Coffee Or A Small Garden. This Well-Maintained And Highly Regarded Building Offers Exceptional Amenities, Including A Gym, Pool, Car Wash, Bike Storage, Party Room, Visitor Parking, Library, And More. The Condo Fee Covers All Utilities Hydro, Heat, Water, Internet, And Cable TV Offering Incredible Value And Hassle-Free Living. Complete With A Parking Spot And Locker, This Is A Fantastic Opportunity To Own A Move-In-Ready Home In A Highly Sought-After Etobicoke Community! (id:55499)
Keller Williams Referred Urban Realty
3779 Keenan Crescent
Mississauga (Malton), Ontario
Well Maintained 3+2 Bedrooms, Full Upgraded. (2 Bedrooms, Walk-Out, Basement Apartment) "Eat-in Kitchen, on the Main Floor & Basement" Above-Ground Windows, to Westwood Mall, Malton Community Centre, Minutes To (401, 427, 27, 407), Walk To Schools, Shopping, Public Transportation ***Malton GO, TTC***, Few Minutes Away to Humber University, William Osler Hospital, Places of Worship, it Provides Easy Access to All Amenities. Don't Miss The Opportunity (Too Much to Mention, Must See Virtual Tour & Photo Gallery))) (id:55499)
RE/MAX Realty Services Inc.
1343 Marblehead Road
Oakville (1012 - Nw Northwest), Ontario
This stunning 4-bedroom corner unit home offers a perfect blend of luxury and comfort, with an abundance of outdoor space and breathtaking views. Featuring soaring 10-foot ceilings on the main floor and 9-foot ceilings in the basement, the home feels spacious and airy. A combination of high-end curtains and motorized blinds provides both style and convenience. The kitchen is equipped with premium GE Café appliances, adding a touch of sophistication, while the living room boasts an elegant waffle ceiling, enhancing the home's upscale feel. Additionally, the garage includes an automatic door opener for effortless access. This beautifully designed home offers a truly refined living experience with exceptional features inside and out. (id:55499)
RE/MAX Real Estate Centre Inc.
1006 - 80 Esther Lorrie Drive
Toronto (West Humber-Clairville), Ontario
Discover the Perfect 2-Bedroom Corner Unit at Cloud 9 Condominium in North Etobicoke Step into a world of comfort and style with this beautiful 2-bedroom corner unit at the sought-after Cloud 9 Condominium. Bathed in natural light, this spacious home boasts a thoughtfully designed open-concept layout, offering a perfect blend of relaxation and functionality. The generous living and dining areas are ideal for entertaining or enjoying quiet evenings, with large windows that fill the space with warmth and sunshine. The primary bedroom offers a peaceful retreat with its own 3-piece ensuite, providing a touch of luxury and privacy. A cozy second bedroom is perfect for guests or family, and a versatile space for a home office adds the convenience you've been craving in today's world. Plus, a stylish 4-piece main bathroom ensures both comfort and practicality. This unit comes with the bonus of underground parking and access to Cloud 9's incredible amenities, including a fitness center and rooftop terrace with breathtaking city views. Location is everything, and here you're just minutes from major highways 401 and 427, with easy access to TTC, GO Transit, Pearson Airport, and Etobicoke General Hospital. Enjoy a lifestyle of convenience with shopping, dining, schools, and outdoor spaces like the Humber River Trails just around the corner. It's all here a beautiful home in the heart of it all. Don't miss out on this rare opportunity! (id:55499)
Homelife/miracle Realty Ltd
4241 Ingram Common
Burlington (Shoreacres), Ontario
Stylish End-Unit Townhome - Welcome to 4241 Ingram Common, a beautifully designed end-unit townhome(POTL) built by Branthaven, offering 1,602 sq. ft. of stylish and functional living space in the sought-after Mayfair enclave. With 3 bedrooms, 1.5 baths, and recent high-end upgrades, this home is a fantastic alternative to condo living no elevators, no crowded hallways, and no sky-high fees! Step inside to a spacious entry foyer with ceramic tile flooring, perfect for a home office or cozy sitting area. The open-concept main level features hardwood flooring throughout, an upgraded kitchen (2025) with sleek cabinetry, stainless steel appliances (2023), and a breakfast bar. The bright dining area walks out to a private balcony overlooking a tranquil ravine, offering a peaceful escape you won't find in a condo. The spacious living room is filled with natural light, and throughout the home, stylish zebra blinds (2025) have been installed, adding a sleek, modern touch. An upgraded 2-piece powder room (2025) and laundry area complete the main level. Upstairs, you'll find three generously sized bedrooms, all with high-quality laminate flooring and built-in closet organizers. The 4-piece main bathroom has been beautifully updated (2025), enhancing the home's modern appeal. Plus, with inside entry to the garage, you get the convenience and security that condos simply can't offer. This home has been thoughtfully upgraded with a new A/C unit (2024) and new fridge, dishwasher, and microwave (2023), Washer/Dryer (2024). Located in an incredible community, you'll be just steps from the GO Station, shopping, major highways, and all essential amenities with the freedom of townhome living. This is your chance to own a stunning home in a prime location! Schedule your showing today. (id:55499)
Royal LePage Real Estate Services Ltd.
512 Mary Street
Burlington (Lasalle), Ontario
Welcome to 512 Mary St, a charming 3-bedroom, 3-bathroom detached home in the heart of Burlington, offering 1,393 sqft of well-designed living space with a 4-car driveway and a 2 -car garage. This beautifully maintained home features an open-concept living and dining area, a modern kitchen with ample cabinetry, and a spacious primary bedroom with a walk-in closet. The finished basement adds versatility with a home gym and a cozy rec room, perfect for movie nights or additional living space. Step outside to the large, fenced backyard with a deck, ideal for entertaining or relaxing. Situated in one of Burlingtons most desirable neighbourhoods, this home is just minutes from Spencer Smith Park, where you can enjoy scenic lakefront views, walking trails, and year-round festivals. Food lovers will appreciate being close to the iconic Easterbrooks Hotdogs, a local favourite since 1930. Commuters will love the easy access to **QEW, Highway 403, and Highway 407**, as well as being just a short drive to **Burlington GO Station** for seamless travel. With top-rated schools, shopping, and local amenities nearby, this home offers the perfect blend of comfort, convenience, and lifestyle. Don't miss this incredible opportunity! (id:55499)
Ipro Realty Ltd.

