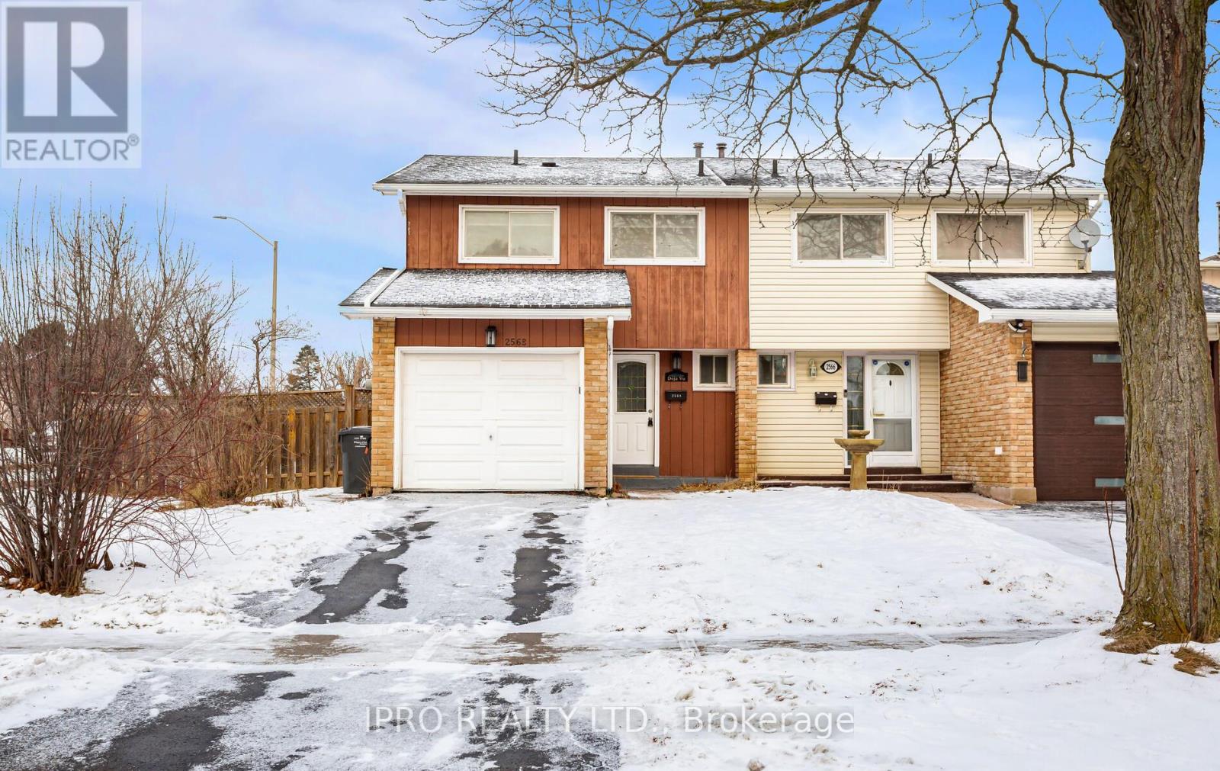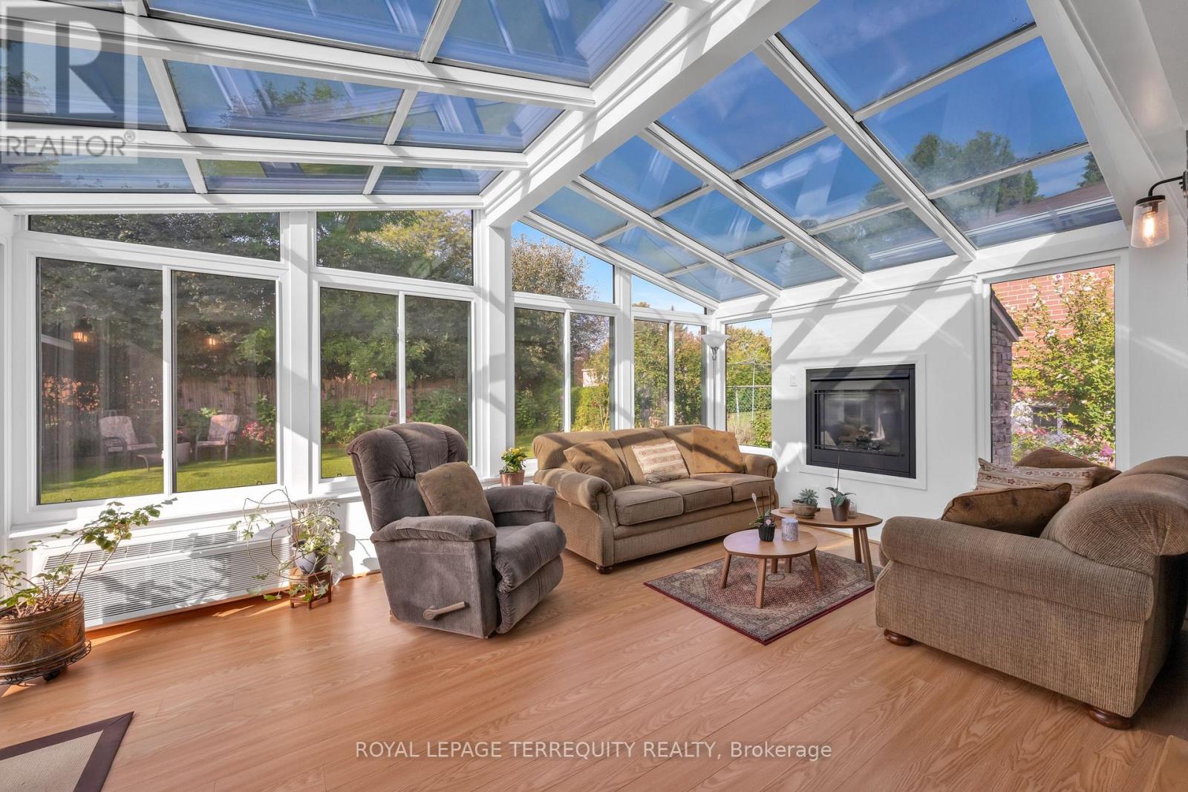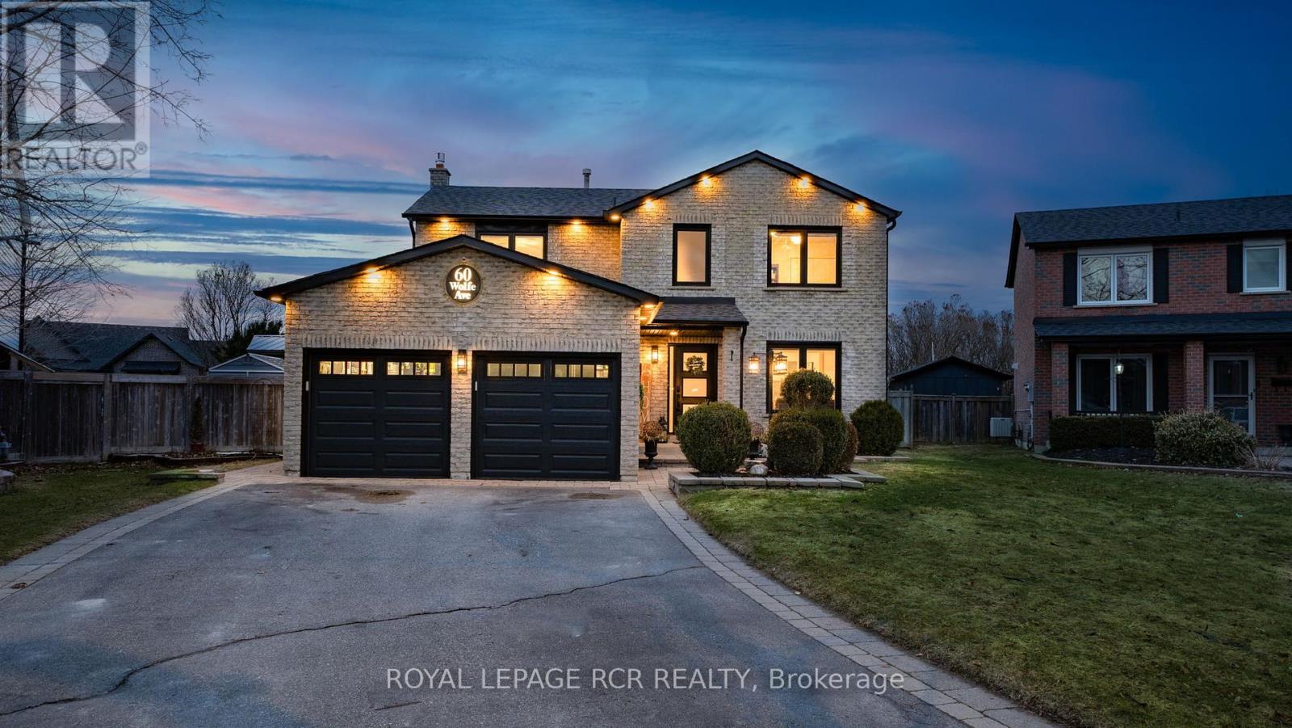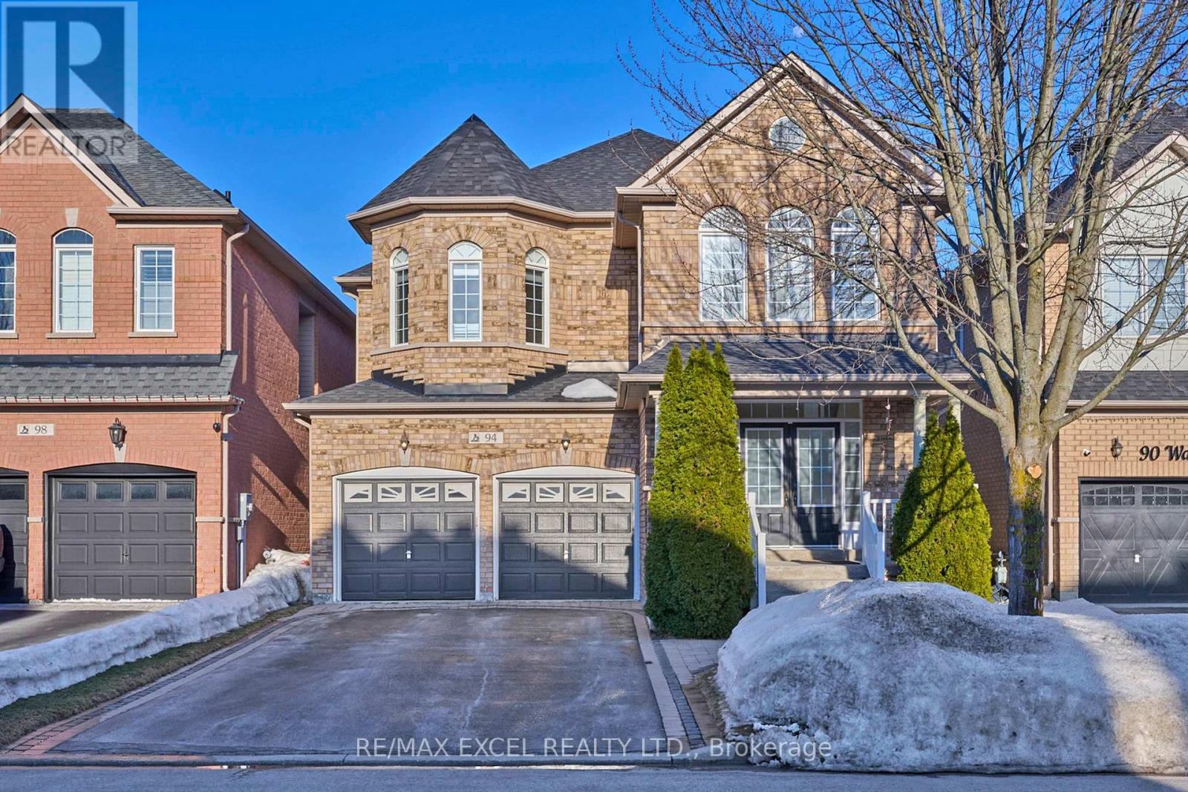2503 - 80 Absolute Avenue
Mississauga (City Centre), Ontario
South West Exposure Full Of Sunlight With An Unobstructed Lake View In The Heart Of Mississauga And Square One Area At Absolute Elegant Buildings Very Spacious Corner Unit Boasts Two Bedrooms And 2 Washrooms .Building Has All The Amenities Including Indoor Pool Squash And Tennis Courts Also Library ,Theater And Party Rooms And Many More To List, Well Maintained Building And Appealing Joy Of Living (id:55499)
Homelife Landmark Realty Inc.
2568 Cobbinshaw Circle
Mississauga (Meadowvale), Ontario
Priced to SELL !! Premium 35Ft Wide Treed Corner Lot On Sought After Location! Recently Updated This 3Bdrm Semi W/Side Entry & W/O To Wide Fully Fenced Backyard. Many Upgrades include* Newer Kitchen with Quartz Countertops & Back Splash* Pot Lights * upgraded Washrooms *Newer Kitchen SS Appliances **New Blinds, and much More! Enjoy This Family Home Close To Major Hwy's 401, 403/407, Meadowvale Town Centre & Theatre, Community Center, Lake Wabukayne, Parks, Schools & place of worship **EXTRAS** S/S Fridge, Dishwasher ,Over hood Microwave, Washer & Dryer . Motivated Seller .. bring offers ! (id:55499)
Ipro Realty Ltd.
130 Verobeach Boulevard
Toronto (Humbermede), Ontario
A Renovated Detached Toronto Home with Gorgeous Family Room Addition at Rear in a Fantastic Quiet Location Near the Forks of the Humber River Recreational Trails! Modern Open Concept Layout Features a COMPLETELY RENOVATED FAMILY SIZED KITCHEN with Vaulted Ceiling, Island with Breakfast Bar, Custom Cabinetry, Pantry, Quartz Countertops and Pot Lighting! A Large Living Room and Dining Room with Vaulted Ceilings Overlooks the Professionally Crafted Four Season Sunroom/Family Room Addition at the Rear of the Home!! The Recently Built $140,000 Family/ Four Season Sunroom Custom Addition has a Gas Fireplace, a Combination CAIR & Heating Unit, Premium Low UV Windows, Self Cleaning and Low UV Glass Roof, Upgraded Engineered Flooring, Stone Exterior, Walkout to a Custom Stone Patio in the Large Private Backyard and a Builders' Warranty! There are Three Large Bedrooms and a Four Piece Bathroom on the Upper Level! The Sun Filled Lower Level offers Above Grade Windows, a Recreation Room, Bedroom, Huge Storage Space and a Fully Renovated Three Piece Bathroom with Shower! All of this on a Quiet Location Just Across from a Playground, Humber Pond, Humber Walking/Cycling Trails, TTC Transit, Shops, Schools and So Much More! Plenty of Parking on the Large Double Private Drive with Interlocking Stone! A Must See! Find Out How You Can Enjoy a Premium Lot, Location and This Stunningly Updated Toronto Home By Booking Your Showing Today! **EXTRAS** Gas Fireplace and HVAC Unit in $140,000 family Room Four Season Sunroom Addition, Updated Thermal Windows, Quartz Counters In Kitchen, pot Lighting, Steel Roof, Renovated Lower Level Bathroom, Stone Patio, Interlock Driveway (id:55499)
Royal LePage Terrequity Realty
15 Tinton Crescent
Toronto (West Humber-Clairville), Ontario
Welcome to 15 Tinton Cres, Offered for First time in 42 years! Dont miss out on this gem - a well-kept three-bedroom raised Italian bungalow with an updated eat-in kitchen. The spacious bedrooms feature strip hardwood floors throughout, along with a four-piece washroom. The basement offers a separate entrance to a large family-sized kitchen, while a cozy family room with a fireplace awaits. Enjoy the large rear yard, perfect for families. Plus, it's conveniently located steps away from, schools TTC and the Albion Mall. (id:55499)
Right At Home Realty
2974 Monarch Drive
Orillia, Ontario
Fully built Mancini Homes, located in the highly sought after West Ridge Community on Monarch Drive. Home consists of many features including upgraded kitchen with quartz counter tops, gas fireplace, 9ft ceilings on the main level, rounded drywall corners, oak stair case, 5 1/4 inch baseboards and many more. Current model being offered (The Stanley - elevation A) consists of 4 bedrooms, 2.5 bathrooms, laundry located on the main level, open kitchen and great room, separate dining area and situated on a 40x150 lot (lot 9). Neighourhood is in close proximity to Walter Henry Park and West Ridge Place (Best Buy, Homesense, Home Depot, Food Basics). (id:55499)
Century 21 B.j. Roth Realty Ltd.
6 - 369 Essa Road
Barrie (Holly), Ontario
Welcome to 369 Essa Rd Unit Six! This multi-level stunning townhouse is situated in a sought after neighbourhood; close to shopping, schools, trails, places of worship, restaurants, neighbourhood coffee shops (Starbucks) and literally minutes to Hwy 400. The open concept main level features light laminate floors throughout, a bright sun filled living room with 9 Ceilings, pot lights, cozy fireplace and an expansive walk out to a private balcony with an unobstructed view to a parkette and forested area a perfect oasis to enjoy your morning coffee, relax and unwind or entertain guests. The living room flows into an ultra-modern eat-in kitchen which is both functional and stylish; featuring a large island topped with a butcher block, upgraded cabinets with quartz countertops, custom floating shelving, stainless-steel appliances and a large window with California Shutters that allow ample natural light to brighten the room.On the upper level, you'll find two spacious bedrooms, complemented by a main 4-piece bathroom. The primary bedroom features its own private 3-piece en-suite bathroom with walk-in glass shower. Conveniently located off the hallway is a newer (2023) stacked washer and dryer.The lower level features a den with a large window at the front, offering plenty of natural light. It also provides interior access to the garage and includes a convenient upgraded 2-piece washroom.Upgraded lighting throughout! A relatively small monthly Common Element Fee covers Landscaping Maintenance, snow clearance and garbage collection. (id:55499)
Homelife Maple Leaf Realty Ltd.
61 Frank Kelly Drive
East Gwillimbury (Holland Landing), Ontario
Welcome to 61 Frank Kelly Drive, nestled in the desirable Holland Landing neighborhood, a modern family-friendly community offering expansive park spaces, scenic trails, and primarily large detached homes. This stunning property is a perfect blend of elegance and functionality. Step inside to discover 10-foot ceilings on the main floor and 9-foot ceilings on the second, creating a bright and airy atmosphere throughout. With 4 spacious bedrooms, each having convenient access to bathrooms, this home is designed for ultimate comfort and privacy. The luxurious primary suite features coffered 10-foot ceilings and boasts a serene, clear view over the backyard, offering a peaceful retreat. The 5-piece ensuite includes a freestanding tub, double vanity, and an oversized shower, perfect for relaxation.The open-concept layout flows seamlessly from the kitchen to the living and dining areas, ideal for both family living and entertaining. Throughout the home, smooth ceilings, pot lights, and numerous upgrades enhance its appeal. Extended height doors and doorways add a sophisticated touch, while the walk-out, unfinished basement presents endless possibilities for customization. For added convenience, the basement can be accessed separately from the double garage. The home's all-brick exterior ensures durability and curb appeal, and with no sidewalk, the double-wide driveway offers up to 4 parking spaces.Located in a neighborhood with acres of green space, this property is perfect for families seeking a tranquil yet vibrant setting. Make this dream home yours and enjoy the perfect balance of luxury, comfort, and convenience. (id:55499)
Exp Realty
60 Harry Penrose Avenue
Aurora, Ontario
Welcome To This Sun-Drenched, Spacious And Modern End Unit Townhouse. Tucked Away In A Serene And Sought After Enclave In Aurora, This Home Is Ideal For A Seamless Transition Between Indoor And Outdoor Living With A Large South Facing Terrace, Accessible From The Generously Sized Main Floor. The Well Appointed Family Room And Dining Room Over Look The Extensive Kitchen Complete With An Over-Sized Centre Island, Stainless Steel Appliances And An Abundance Of Storage. The Primary Suite And Second Bedroom Boast Large Walk-In Closets And Ensuite Bathrooms. The Laundry Room Is Conveniently Located On the Second Storey. The Parking Is Accessible Via a Private Entrance Into The Residence. This Home Is Ideally Located Within Walking Distance to Amenities,Public Transit, Parks And Trails. (id:55499)
Sutton Group-Admiral Realty Inc.
18 Coakwell Drive
Markham (Box Grove), Ontario
Welcome to this delicate 5-bedroom executive home - Lucky Number 18! Located In sought-after Box Grove community *3,440 SF of luxurious living space above ground (MPAC report). *Proud of Original owner offers an unparalleled combination ofelegance, space, and functionality *Grand double-door entrance into a breathtaking 20-foot cathedral ceiling foyer with a brand new luxury crystal chandelier *A floating staircase W/ upgraded wrought iron railings leads to the upper level *8 ft smooth ceilings, pot lights on main floor *A private office on main perfect space for work or study *Gleaming hardwood flr throughout main and 2nd flr * The gourmet open concept kitchen showcases elegantly upgraded quartz countertops & center island, ample cabinetry, bright breakfast area with a walkout to the backyard.*Gorgeous fully fenced backyard offers a private retreat, ideal for dining, relaxation, and leisure, beautifully landscaped garden comes alive with vibrant flowers and lush greenery in summer, creating a serene oasis *2nd flr 5 generously sized bdrms, offering ample space and comfort *3 beautifully bathrooms all with double sinks *master bedrm boasting a spa-like 5-piece ensuite, perfect for ultimate relaxation *2 staircases leading down to basement *A separate entrance and endless possibilities for unfinished bsmt. *No Sidewalk* This rare offering is not to be missed! **Extras** A Quiet, Peaceful, and Safe Neighborhood! Adjacent to a serene park and tennis court* minutes to schools, golf club, Costco, Walmart, PacificMall, restaurants, HWY407. A perfect blend of peaceful living and exceptional convenience! (id:55499)
RE/MAX Hallmark Realty Ltd.
60 Wolfe Avenue
New Tecumseth (Tottenham), Ontario
Discover the perfect blend of small-town charm and modern upgrades in this stunning 4+1 bedroom, 3-bathroom family home in one of Tottenham's most desirable neighborhoods. Nestled on an oversized pie-shaped lot, this home features a spacious layout, finished basement, and an incredible backyard oasis perfect for entertaining and everyday living! The renovated main floor boasts beautiful porcelain tile & hardwood floors. The modern kitchen is bright and spacious featuring a multifunctional island with plenty of seating, built-in TV, and walk-out to the incredible seasonal sunroom overlooking the pool and backyard. Combined dining and living room offer ample indoor entertaining space. The family room is nicely separate to allow for peaceful relaxation by the brand-new gas fireplace. Upstairs, four generously sized bedrooms offer comfort, while the brand new main bathroom adds a contemporary touch. The primary bedroom is complete with walk-in closet and 3pce ensuite. The renovated finished basement is a standout feature, offering a surround sound home theater with huge 102" motorized screen, a fifth bedroom (or office) & ample storage space making it ideal for guests or a growing family. Step outside to a private retreat featuring a seasonal sunroom, large patios, and an 18'x36' saltwater pool. The pool cabana with a bar, fridge and TV adds to the resort-like setting. See summer photos! Too many smart home features to list (see attached). All new windows, doors, insulated garage doors and roof (2021), concrete patios & pool surround (2024), and a showstopper garage renovation with custom cabinetry (2022) that MUST be seen! Nothing left to do here, just move in and enjoy! No sidewalk...the driveway accommodates six cars plus two-car garage! Sound perfect so far? Within walking distance to schools, parks, shops & a new community center, this home offers all that you've been looking for! This is THE one! (id:55499)
Royal LePage Rcr Realty
40 Frederick Pearson Street
East Gwillimbury (Queensville), Ontario
FULLY UPGRADED! Gorgeous corner lot with abundant natural light! Brand New Paint, Pot Lights, Gas Line For Bbq, Hardwood Floor Throughout And A Lot More. Spacious main floor layout with 2nd floor Corridor office space!! 4 Bedrooms, all with direct washroom access! No Sidewalk. Close To HighWay 404, Close To Upper Canada Shopping Mall, Parks, Restaurants And All Other Amenities! This Is Your Turn-Key Move-In Ready Home. (id:55499)
RE/MAX Millennium Real Estate
94 Waite Crescent
Whitchurch-Stouffville (Stouffville), Ontario
Welcome To Your Dream Home! Over 3700 Sq Ft of Exquisitely Finished Living Space.The Highly Sought After Waite Cres In Desirable Stouffville, This Turn Key Family Home With Stunning Curb Appeal Is Fieldgates' Built Butler Lake Model With 2579 Sqft & Additional 1223 Sqft Professional Finished Basement. Featuring Upgraded Kitchen, Spacious 4 Bedrooms, Bsmt Rec Room W/3 Pc Bath& Great Backyard. Smooth Ceilings,Potlights, California Shutters & Zebra Blinds ,Open Concept Living/Dining Rm, Sunfilled Family Rm W/Fireplace, Gourmet Kitchen W/Center Island,,Quartz Counters & Backsplash, Breakfast Area Walk-Out To The Good Size Yard - A True Rare Find Where You Can Build Your Desired Oasis!You'll Enjoy Indoor & Outdoor W/This Custom Built Covered Bbq Bar With Seating, Professional Interlock Patio Stretching Across To The Outdoor Stone Fireplace. An Entertainers Dream* 2nd Flr Laundry. Long Driveway Parking No Sidewalk!!and Much More....Just Steps To Great Schools, Parks, Restaurants,Supermarkets, 404/407/Go Train Nearby.,Must See . (id:55499)
RE/MAX Excel Realty Ltd.












