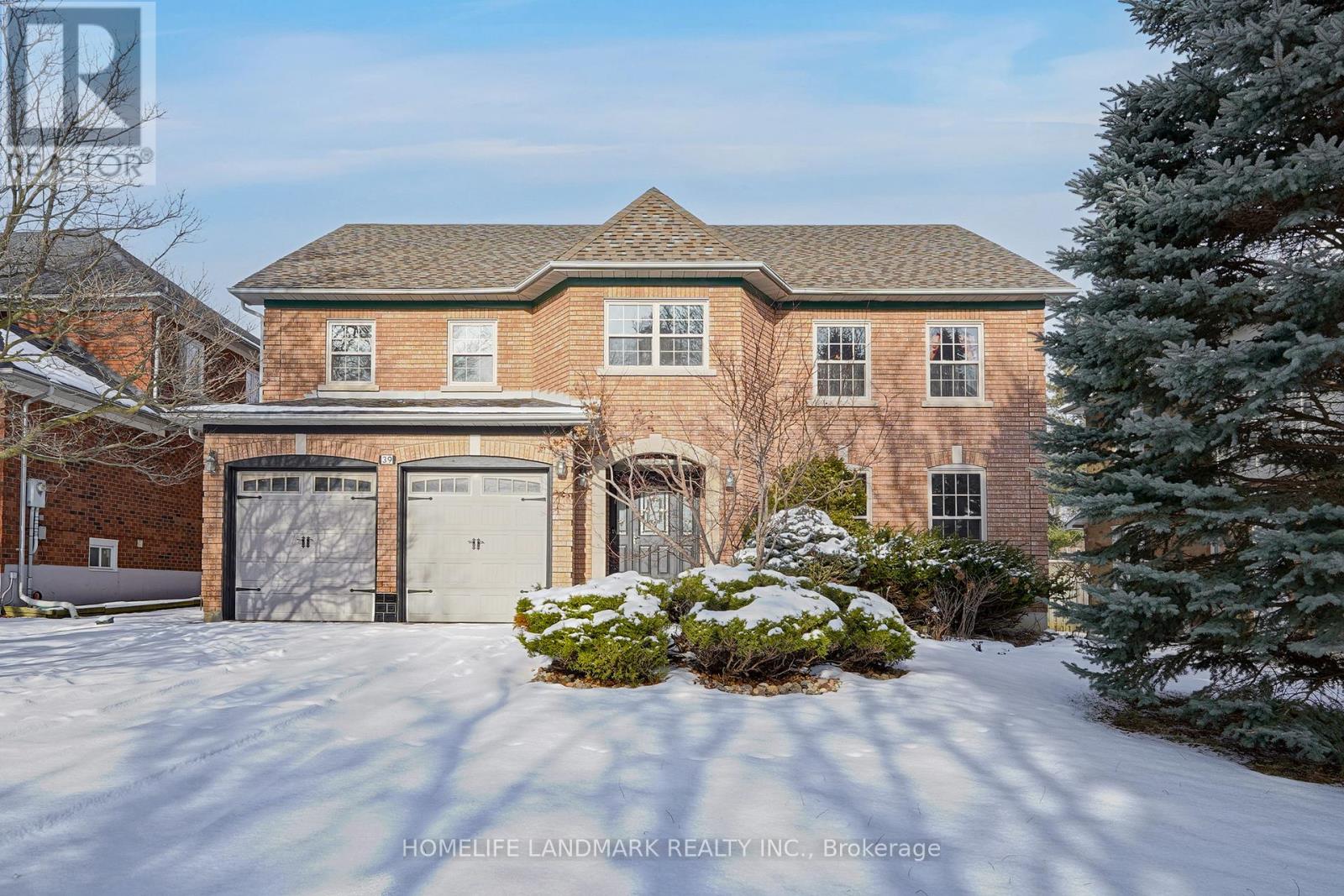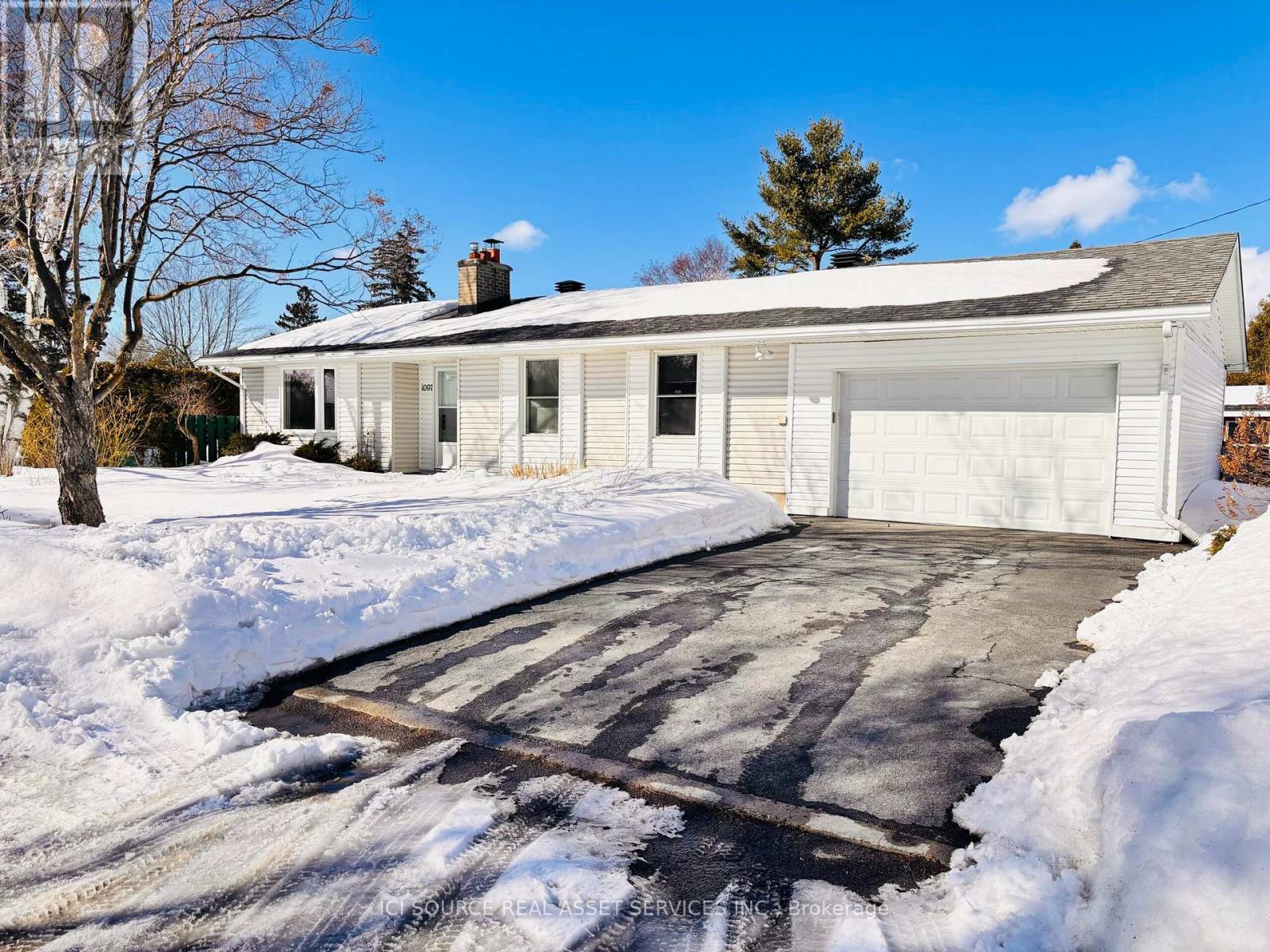1909 - 99 Foxbar Road
Toronto (Yonge-St. Clair), Ontario
Desirable Forest Hill Bright & Cozy 1 Bedroom - This Luxurious Open Concept 1 Bedroom offers Engineered Laminate Plank Floors, Custom Designed Kitchen Cabinetry with Stone Counters & Built In Appliances, Spacious Bedroom and Oversized Balcony. A must see with underground access to the 20,000sf Imperial Club, Residents enjoy incredible lifestyle amenities (fitness centre, pool, yoga room, squash courts, media and games rooms) and Retail (Longos, LCBO, Starbucks & More). (id:55499)
Ashley
7299 Sherrilee Crescent
Niagara Falls (222 - Brown), Ontario
Get into Niagara Falls' newest subdivision! This newly built 3-bedroom, 3-bathroom house is a perfect blend of comfort and style, offering 1,470 square feet of thoughtfully designed living space. As you approach, you'll be greeted by an inviting large aggregate driveway and a jewel stone porch that adds a touch of elegance to the exterior. Step inside, and you'll discover a layout that's both functional and appealing, with main floor laundry for added convenience. The primary bedroom is generous in space, boasting an ensuite bathroom and a walk-in closet. The basement is a blank canvas of potential, with rough-in plumbing for a bathroom, egres windows and a separate entrance. It's perfect for creating an in-law suite, a man cave, or even a secret lair for your superhero alter ego (we won't tell). Fully surrounded Video Surveillance for added comfort. Located in a quiet, new neighborhood, this home is surrounded by fantastic amenities. You're just a stone's throw away from the upcoming Niagara Falls Hospital, shopping centres, and public transit options. Nature lovers will appreciate the proximity to Garner Park and Heartland Forest, while fitness enthusiasts can take advantage of the nearby MacBain Community Centre. The fenced-in yard is ready for pet owners and provides plenty of private outdoor space for large gardens, a pool and entertaining. With Niagara Falls' world-famous attractions just a short drive away, you'll never run out of things to do. Don't miss this opportunity to make this house your home sweet home in one of Canada's most iconic cities! (id:55499)
RE/MAX Niagara Realty Ltd
39 Montclair Road
Richmond Hill (Bayview Hill), Ontario
Nestled on a secluded street in the heart of Bayview Hill, this prestigious renovated detached home sits on a premium lot with a professionally landscaped front and backyard, mature trees, an interlocking driveway and walkway, and no sidewalk. Inside, hardwood floors flow throughout, with the upper level featuring four spacious bedrooms, all with custom closet organizers. The modern kitchen boasts a large granite center island, stainless steel appliances, and a generous breakfast area. The finished basement offers an entertainment area, gym, wet bar, guest room, and a 3-piece bathroom, with a separate entrance and service staircase for added convenience. Located in the top-rated Bayview Secondary School district with its prestigious IB program, this home is within walking distance to parks, schools, supermarkets, restaurants, and community centers with tennis courts and an indoor swimming pool, while also providing easy access to highways for seamless commuting. (id:55499)
Homelife Landmark Realty Inc.
72 - 2178 Fiddlers Way
Oakville (1019 - Wm Westmount), Ontario
Welcome to a gorgeous well maintained executive end-unit townhouse nestled in a prestigious Oakville neighborhood.Very bright and spacious living, this home features a modern open-concept design with eat-in kitchen, stainless steel appliances, and a breakfast area. The great room is filled with natural light, highlighted by a beautiful bay window, while the formal dining room showcases rich hardwood floors, perfect for hosting. The large master bedroom offers a walk-in closet and a luxurious 4-piece ensuite with a separate shower and soaker tub. The main floor includes a cozy family room with a walkout to the fully fenced backyard, as well as a convenient laundry room with direct access to the garage. With a prime location close to schools, parks, shopping, and local amenities, this end-unit townhouse is the perfect combination of elegance and comfort. Road maintenance fees are $90.20, Don't miss this incredible opportunity and schedule your viewing today. (id:55499)
Prime One Realty Inc.
1097 Wiseman Crescent
Ottawa, Ontario
Charming, cheerful and bright bungalow in desirable Riverside Park community. Lovely "no through traffic" neighbourhood with elementary schools and parks close by. Walking distance or short bike ride to Mooney's Bay. Short walk to Walkley Transit Station. A lovely modernized home that uses space efficiently. Kitchen open to the living and dining room with fireplace insert. Perfect for entertaining or spending a cozy evening watching the fire. Three bedrooms on main floor steps from fully updated bathroom. Hardwood floors throughout. Basement includes large finished family room with new carpet installed fall 2024, a 2nd sleek bathroom with walk in shower and heated floors, and spacious laundry area. Lots of utility and storage space in remainder of basement. Hot water tank is owned. Front yard professionally designed by Artistic Landscape Designs with various size river stones, small rock features and garden beds. Back yard hardscaped with pavers interspersed with garden beds and large shed for equipment storage. Hot tub pad as well as electrical set up and ready for a tub. A large closed in carport provides storage and ample parking.*For Additional Property Details Click The Brochure Icon Below* (id:55499)
Ici Source Real Asset Services Inc.
813 - 3900 Confederation Parkway
Mississauga (City Centre), Ontario
Experience A Luxurious Lifestyle In This Ultra-Modern 1+1 Bedroom Condo Located In The Heart Of Downtown Mississauga. Enjoy Convenient Access To Square One Mall, The Living Arts Centre, Celebration Square, Sheridan College, Top-Rated Schools, And Public Transportation Including Major Highways 403, 401, 407, And Qew. This Cozy 601 Sqft Condo Boasts High-End Finishes And Modern Appliances Including Stainless Steel Kitchen Appliances And In-Suite Laundry. The Unit Also Features An Additional 98 Sqft Balcony, Offering Plenty Of Natural Light And A Perfect Space To Relax. The Building Is Equipped With A Wide Range Of Amenities Including A Saltwater Pool, Rooftop Skating Rink, Fitness Center, And Outdoor Lounge Areas, Perfect For Entertaining Or Relaxing. During Hot Summer Days, Residents Can Enjoy The Hotel-Style Saltwater Pool, Kids' Splash Pad, And During Winter, The Rooftop Skating Rink. Don't Miss Out On This Opportunity To Experience The Best Of Mississauga Living! Whether You're Looking To Relax, Entertain, Or Stay Active, This Upscale Condo Has Everything You Need To Enjoy A Comfortable And Vibrant Lifestyle. Bring Your Favorite Realtor And Schedule A Showing Today. (id:55499)
Royal LePage Your Community Realty
40 Liam Lane
Markham (Cedarwood), Ontario
Spacious Semi-Detached 4 Bedroom plus 4 Bathroom Home on RAVINE LOT!! Stunning Upgraded Kitchen With Quartz Countertop & Stainless Steel Appliances and 9Ft Ceilings. Hardwood Floors Throughout. Hardwood Staircase. Laundry On Main Floor. Huge Basement For Kids Play Area Or Storage. Easy Access To Golf Course, Schools, Parks, Costco/ Walmart/Canadian Tire/Home Depot And All Major Banks. (id:55499)
RE/MAX Community Realty Inc.
96 Weslock Crescent
Aurora, Ontario
***FOUR EN-SUITES***Experience luxury living in this brand-new, never-lived-in 4-bed, 5-bath home by Paradise Homes in the prestigious Aurora Trails community. Situated on a 42-ft lot, this stunning property offers over 3,100 sq. ft. of modern living space.Features include: 9-ft ceilings on both main & second floors, hardwood & porcelain flooring throughout, a gourmet kitchen with extended-height cabinets, a large center island, pantry wall & bright breakfast area. Functional main floor layout with a formal dining room, sunlit great room, private den & laundry room w/ front-load washer & dryer. Mudroom w/ closet & service entrance provides direct access to the kitchen. All 4 spacious bedrooms have their own ensuite baths w/ quartz/granite countertops & frameless glass showers. Additional upgrades: dark-stained oak staircase, 8-ft doors & a driveway w/ no sidewalk, allowing parking for 4 cars.Prime location within walking distance to the future Dr. G. W. Williams Secondary School & minutes to Hwy 404. ***EXTRAS*** Smooth main floor ceilings, black stainless steel KitchenAid appliances, grey LG front-load washer/dryer, tankless water heater, dark-stained hardwood floors & staircase, quartz/granite countertops in kitchen & baths. (id:55499)
RE/MAX Imperial Realty Inc.
1408 - 155 Front Street N
Sarnia, Ontario
Enjoy this summer on the waterfront! Stunning executive corner unit condo for lease located in the heart of Downtown Sarnia in the Seaway centre with panoramic views of the St. Clair River, Bluewater Bridge, and Sarnia Bay. This 14th floor unit boasts a chic style of city living with 2 bedrooms & den in an open layout throughout. The family room brings in natural sunlight & incredible views & is open to the Chef's kitchen. Enjoy the outdoors on the 2 terrace balconies perfect for hosting or relaxing watching Sarnia's gorgeous sunsets. A lovely brand new renovated 4 pc bathroom has just been completed. Tenant to pay heat, cable, and internet. 1 secured covered parking is included in lease price per month. One year minimum lease with rental application. Pictures are virtually staged. (id:55499)
RE/MAX Metropolis Realty
2409 - 255 Village Green Square
Toronto (Agincourt South-Malvern West), Ontario
Enjoy The Sunrise Every Morning W/ Floor-To-Ceiling Windows In This Gorgeous 1Bdrm Open Concept! Corner Unit W/ Balcony & Unobstructed East Views! Laminate Floors, Move-In Ready! State Of The Art Amenities & Close To Shopping/Hwys/Go Transit/Uot/Centennial College! **EXTRAS** S/S Appliances, B/I Dishwasher, Washer & Dryer, Elf & Window Covering. Tenant Pays For Utilities. $300 Key Deposit & Tenant Content Insurance Required (id:55499)
Royal LePage Your Community Realty
3480 Courtice Road
Clarington, Ontario
Your Dream Home Awaits: Expansive 17-Acre Oasis! Ideally situated between Highways 401 and 407. This meticulously maintained detached home features a charming main floor with 3 bedrooms and 2 bathrooms and a cozy living room overlooking the picturesque front yard. Enjoy the best of country living with downtown Courtice just moments away. Parks, schools, a library, and a vibrant community complex with fitness facilities, a pool, an ice rink, diverse shopping and dining options are also just a short drive away.The finished basement adds tremendous value with 2 additional bedrooms, a kitchen, and a full bathroom,Finish sauna, perfect for in-law or guest accommodations. Don't miss this rare opportunity to own a prime piece of land in the heart of the city. The peaceful backyard, adorned with beautiful trees and vibrant flowers, offers the perfect setting for outdoor activities, gardening, and relaxation with complete privacy.Experience the perfect blend of country charm and urban convenience. Schedule your viewing today and make this dream property your forever home! Washer & Dryer on ground floor. Finished basement with two bedrooms, Kitchen & Full Washroom w/Sauna, A great in-law suit. Nice & Quiet Neighbourhood. (id:55499)
Right At Home Realty
205 - 65 Ellen Street
Barrie (Lakeshore), Ontario
Best Priced 2-Bedroom In Downtown Barrie!! Impressive 2-Bedroom, Southern-Facing Model Boasts Over 1,155 SqFt. Of Living Space, Featuring Stunning Floor-To-Ceiling Windows With Serene Water Views. The Spacious Open-Concept Layout Includes A Versatile Kitchen, Living, And Dedicated Dining Area. The Primary Bedroom Features A Generous Walk-In Closet And A 4-Piece Ensuite. Additional Highlights Include A Roomy Laundry Area For Added Convenience. Situated In An Unbeatable Location, You're Just Steps From Kempenfelt Beach, The Scenic Lakeshore Boardwalk, Walking Trails, And The Vibrant Downtown Core With High-End Dining Options. Commuters Will Appreciate The Proximity To The Go Train Station And Quick Access To Highway 400, Making Travel Effortless. Dont Miss This Exceptional Opportunity! (id:55499)
RE/MAX Hallmark Chay Realty












