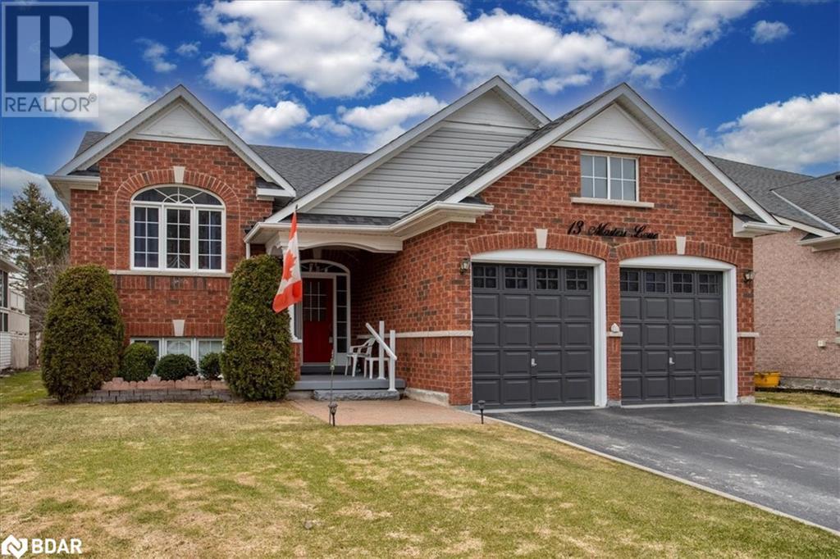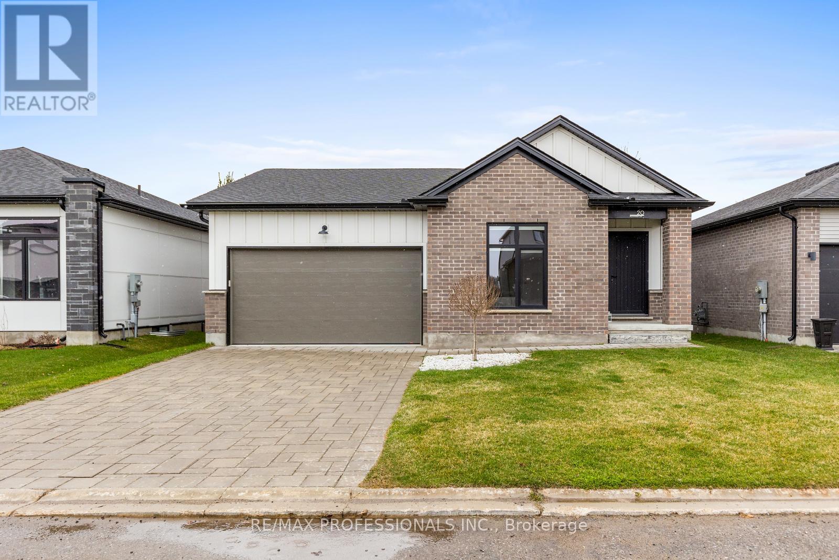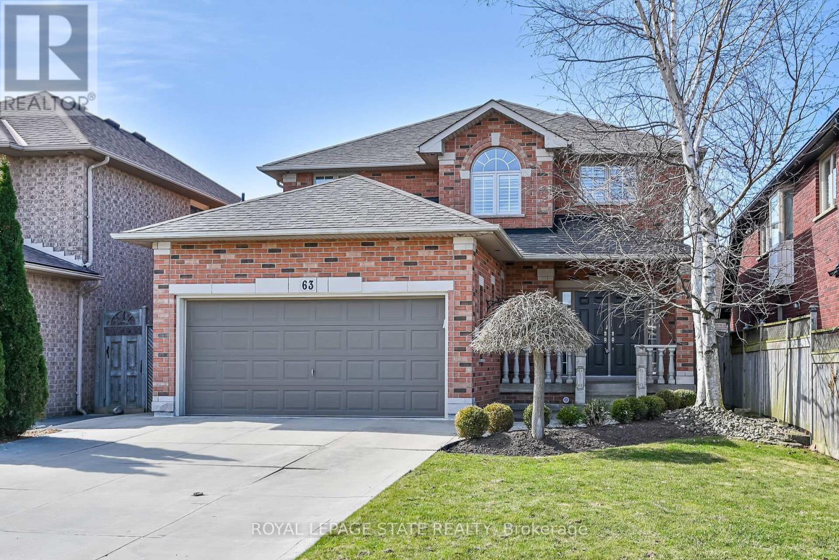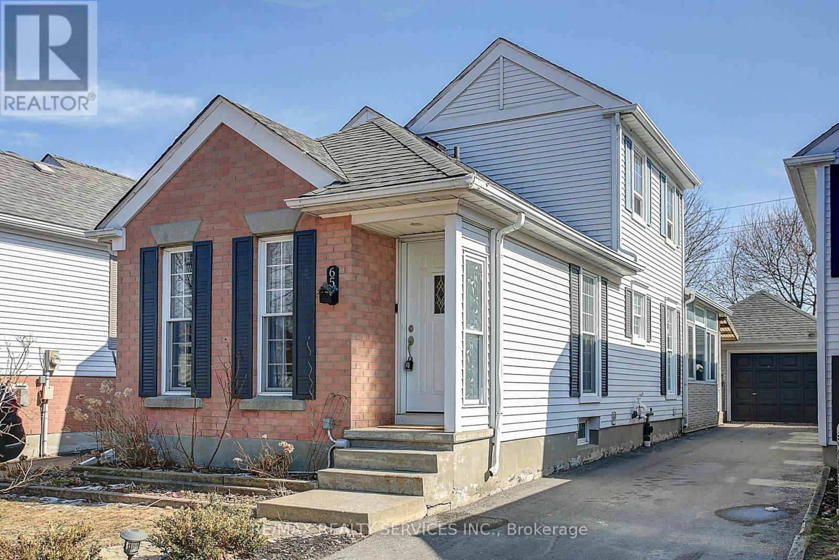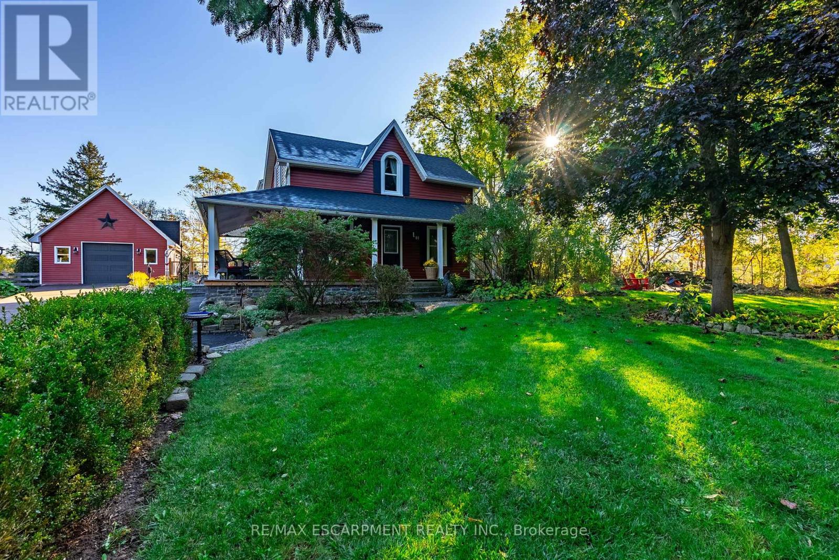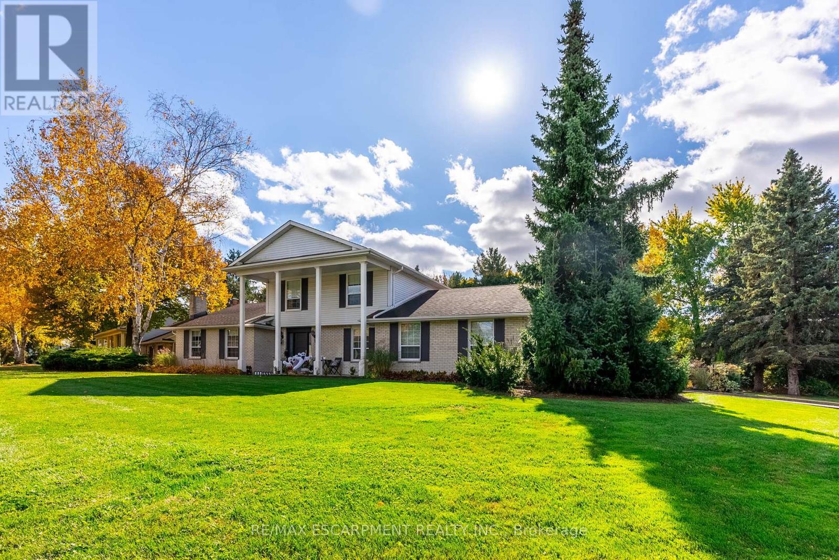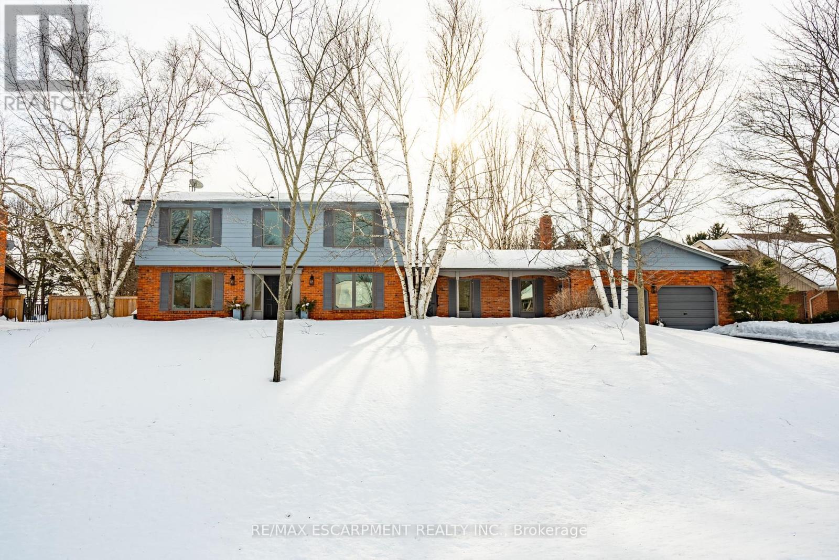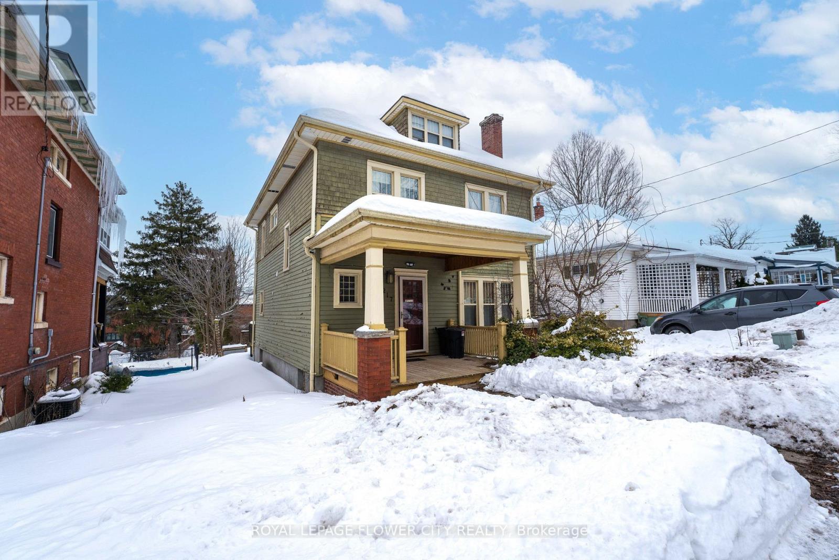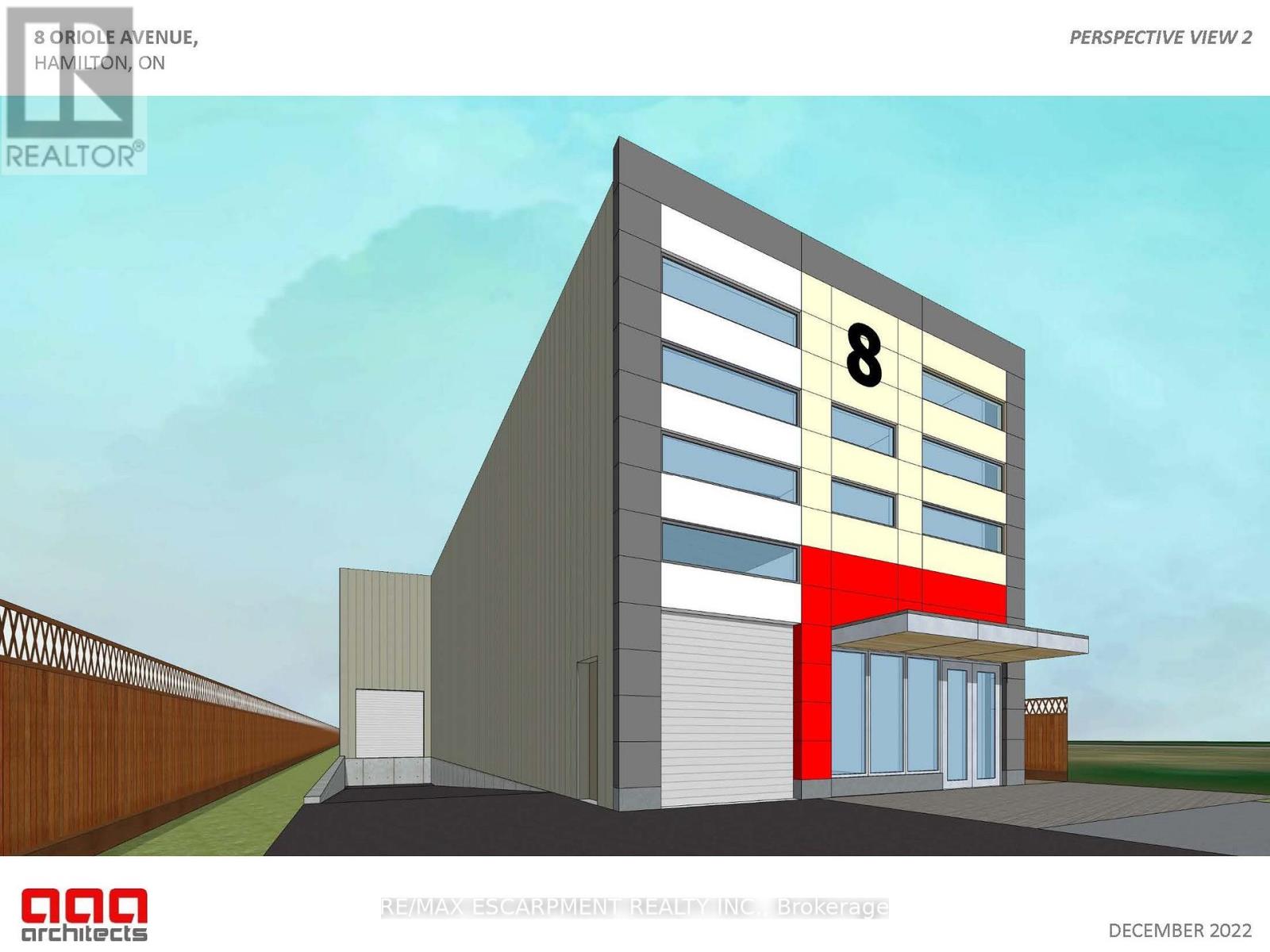13 Masters Lane
Wasaga Beach, Ontario
Welcome to 13 Masters Lane, a stunning home nestled in the heart of a prestigious golf course community in Wasaga Beach. Ideally located just moments from the clubhouse, provincial park, and the world-famous beach, this home offers the perfect blend of relaxation and recreation. Featuring 3 spacious bedrooms and 3 full bathrooms, including a luxurious primary ensuite with a walk-in closet, this home is designed for both comfort and convenience. The main floor boasts a large foyer with garage access and main floor laundry, adding to the home's practicality. A versatile bonus room can be used as a formal dining space, home office, cozy den, or even converted into a third main-floor bedroom to suit your needs. Downstairs, the finished basement offers excellent in-law potential with ample storage space and room for additional living arrangements. Recent updates, including a new furnace, ensure efficiency and comfort year-round. Outside, the home shines with beautiful landscaping and fantastic curb appeal, creating a welcoming atmosphere for guests and family alike. This is a rare opportunity to own a home in one of Wasaga Beach's most desirable neighborhoods—don't miss your chance to make it yours! (id:55499)
Exp Realty Brokerage
465 County Road 24
Kawartha Lakes (Bobcaygeon), Ontario
Nestled back from the road in a Sugar Maple Forest stands this 2 story brick and siding family home. A stone's throw from Sturgeon Lake in a stretch of well-kept homes. Rustic flagstone walkways, fishpond, meandering English-style gardens, variety of charming outdoor sitting areas, firepit, backing into the forest . Main floor living room with wood-burning stove and a brick mantel, reading area with w/out to the back deck over-looking the pond. Eat-in kitchen with country-style cupboards, plenty of pantry space, built-in appliances and a walk-out to the back deck. Mudroom off the double-car garage and 2pc bath. Large front dining room to host the extended family dinners with views to the front garden. Primary suite, with large closets, soaker tub in the 4pc bathroom, plus direct access to the dressing room. Two other large bedrooms with a 4pc bath. Roughed in lower level bedrooms. Tastefully decorated and well maintained. Minutes from the Village of Bobcaygeon. Country living at its finest. (id:55499)
Sage Real Estate Limited
99 Pinewarbler Drive
Hamilton (Bruleville), Ontario
Welcome to 99 Pinewarbler Drive, a meticulously renovated 3-bedroom, 3-bathroom gem located in the sought-after Birdlands neighborhood of Breville, Hamilton (Hamilton Mountain). This stunning home blends modern luxury with everyday functionality, offering a move-in-ready lifestyle with high-end finishes and thoughtful upgrades throughout. Step inside to discover vinyl flooring on both the main and upper levels, freshly painted interiors, and no popcorn ceilings. Windows have been completely upgraded to Magic Windows with integrated blinds and screens. The home is illuminated by pot lights throughout, giving each space a bright, contemporary feel.The custom kitchen is a showstopper featuring stainless steel appliances, a gas range, top-of-the-line dishwasher, microwave, and French-door refrigerator, perfect for culinary enthusiasts. The laundry area boasts a new LG washer and dryer. Brand-new door from the garage to the house and a new front storm door for added convenience and curb appeal. Step outside to a backyard oasis, including a professionally built deck with two gas hookups, a stone interlocking garden wall, and a stone walkway all surrounded by fully fenced yard for privacy and style. Upstairs, retreat to the luxurious custom-built bathroom featuring a granite vanity and a walk-in shower with glass enclosure. The main floor bathroom has also been completely remodelled for a fresh, modern look. Additional upgrades include:New electrical panel, New backup generator, Four-stage York Infinity furnace. This property is the full package renovated with care, packed with premium features, and situated in a quiet, family-friendly neighbourhood close to schools, parks, highways and lime ridge mall. Dont miss this rare opportunity to own in one of Hamiltons most beloved communities. (id:55499)
Keller Williams Advantage Realty
27 Connelly Drive
Kitchener, Ontario
Welcome to this beautifully renovated and charming family home, perfectly located in the highly sought-after Forest Heights neighbourhood. This spacious residence features three comfortable bedrooms and a bright, brand-new, family-sized kitchen complete with island and sleek stainless steel appliances, quartz counter-tops. Enjoy the elegance of new engineered flooring throughout, complemented by modern pot lights, an accent wall, and a built-in living room unit with a brand-new fireplace. The home boasts a range of stylish upgrades, including all-new light fixtures, updated receptacles and switches, a Ring alarm system with backyard camera, a Google Nest doorbell, and smart light switches throughout. The renovated main bathroom adds a touch of luxury, while garden patio doors lead to an updated deck that overlooks a generous pie-shaped lot with sprinkle systemperfect for outdoor entertaining or peaceful relaxation. The fully finished basement offers a cozy rec room and a renovated 3-piece bathroom, ideal for guests or additional living space. Additional highlights include a single-car garage and a driveway with parking for up to three vehicles. Located close to excellent schools, shopping, and with easy access to major highways, this is a truly exceptional place to call home. (id:55499)
Royal LePage Supreme Realty
Century 21 Millennium Inc.
31 Glen Acres Road
Huntsville (Chaffey), Ontario
The Ultimate Muskoka Retreat on the Big East River! If you have been searching for the perfect Muskoka home this is the one. Fully winterized and beautifully updated, this stunning bungalow offers the ideal blend of modern comfort and timeless cottage charm. Located on the Big East River with direct boat access to Lake Vernon, you'll enjoy over 40 miles of boating across four scenic lakes, all the way into downtown Huntsville. Set on a professionally landscaped, level lot with a hard-packed sand shoreline, this turnkey property is just minutes from town, yet feels worlds away. Picture yourself enjoying this summer here relaxing by the water, entertaining in style, and creating unforgettable family memories. Inside, cottage living comes to life in the expansive open-concept great room, featuring soaring vaulted ceilings, an upgraded kitchen with stainless steel appliances, and a large centre island with butcher block counters - perfect for hosting family and friends. The home features three spacious bedrooms and a charming Muskoka rooms with access off the primary suite with a walkout to a private hot tub and deck. Whether you're enjoying cozy winter nights or sunny summer days, this home is built for year-round enjoyment. Outdoors, you'll find two private docks, a cozy fire pit area, and a spacious updated bunkie overlooking the river - a charming space for guests or extra family members. Additional highlights include a large front garden shed, brand-new Generac generator, premium water filtration system and 200-amp electrical service. Conveniently located less than 5 minutes from downtown Huntsville, and close to Hidden Valley Ski Resort, Arrowhead Provincial Park, and some of the regions best fishing, this property checks every box. Don't miss this rare opportunity to own at true Muskoka dream home! (id:55499)
Forest Hill Real Estate Inc.
58 - 310 Fall Fair Way
Hamilton (Binbrook), Ontario
Welcome to #58 310 Fall Fair Way perfectly nestled in the heart of downtown Binbrook! This executive end unit Losani built Townhome offers over 1500 sq ft of luxurious living space, expertly designed for modern comfort and style. The spacious open-concept main level boasts stunning hardwood floors, pot lights and living room balcony overlooking the park, making it ideal for your morning coffee or entertaining! The stylish main level also includes a 2-pc powder room and big beautiful windows throughout allowing for an abundance of natural light. Chef-friendly Kitchen showcases granite counters, built-in microwave and secondary balcony ideal for stepping out to BBQ all year round. Grand circular staircase leads upstairs to the modern master bedroom with large windows, 3 pc ensuite privilege and his and her closets, creating the perfect private oasis for you to unwind. The roomy second bedroom includes a deep walk-in closet. Bedroom floor also features the convenience of a laundry room and an additional full 4-pc bathroom. Above ground basement can be used as a den, office or extra bedroom. This home also includes inside access to the garage and additional storage space. Basement walkout to cosy fenced yard steps to the local park. Very quiet area close to schools, parks, schools, library, shopping, places of worship, community/rec centres and highways. Plenty of visitor parking. Don't miss this opportunity to live in luxury and convenience. Come see the captivating end-unit townhouse today! (id:55499)
Exp Realty
20 Alexander Circle
Strathroy-Caradoc (Se), Ontario
Welcome to this beautifully crafted 3-bedroom, 3-bathroom bungalow nestled in a peaceful Strathroy neighbourhood, just minutes from Highway 402 and conveniently close to Walmart, Canadian Tire, Tim Hortons, LCBO, and a variety of other everyday amenities. Thoughtfully designed with both functionality and style in mind, this move-in ready home offers the perfect balance of comfort and convenience, complete with main floor laundry and an attached garage with inside entry. Step inside to discover engineered hardwood floors that flow seamlessly throughout the main level, enhancing the home's warm, low-maintenance appeal. The space is filled with natural light, thanks to oversized European tilt-and-turn windows, creating a bright and inviting atmosphere throughout. The heart of the home is the open-concept kitchen, featuring sleek quartz countertops, abundant cabinetry, and a generous island that effortlessly connects to the living and dining areas perfect for entertaining or enjoying quiet nights by the electric fireplace. From the dining room, step out onto the elevated back deck, an ideal spot for summer BBQs or morning coffee, all while overlooking a fully fenced, private backyard lined with mature trees, offering a tranquil retreat and plenty of room for kids or pets to play. The spacious primary bedroom is a true sanctuary, complete with a luxurious ensuite bathroom featuring a large glass shower and an oversized walk-in closet. The fully finished walkout basement adds even more value and versatility, offering a third bedroom, an additional full bathroom, and expansive living space that can be customized to suit your needs whether it's a cozy family room, home gym, office, or guest suite. With its desirable location, smart layout, and modern finishes, this home is the perfect choice for families, downsizers, or anyone looking to enjoy the best of comfortable suburban living in a welcoming community. (id:55499)
RE/MAX Professionals Inc.
2 - 20 Puleston Street
Brantford, Ontario
This carpet free 3-bedroom, 1-bathroom unit is an incredible opportunity for anyone looking for a comfortable and convenient living experience. Perfectly situated near parks, schools, groceries and more, this unit offers the ultimate combination of accessibility and comfort. As you enter the main level, you'll be struck by the open concept floor plan that gives the entire space a bright and airy feel. With access right from the living room, you will love spending time on the balcony and taking in some fresh air, especially during the warmer months. The bedrooms are located on the upper level, providing privacy and separation from the living area. Each room is well sized and bright, with plenty of natural light streaming in through the windows. Don't miss out on this fantastic opportunity to live in this beautiful unit! (id:55499)
Revel Realty Inc.
12 Edward Street
Hamilton (Gibson), Ontario
Welcome home to 12 Edward Street a charming 2-storey semi-detached home nestled in Hamiltons vibrant Stipley neighbourhood. Offering 1,012 sq ft of well-designed living space, this home features 3 bedrooms, 1 bathroom, and large private backyard. Step inside to a bright, flowing main level where a tiled foyer leads into an airy living and dining space finished with easy-care laminate flooring. The kitchen at the back of the home is full of natural light and charm, featuring white shaker-style cabinetry, butcher block counters, stainless steel appliances (including a gas stove), and classic white subway tile. A rear door offers easy access to the large fully fenced backyard perfect for summer evenings or weekend lounging. Upstairs, youll find three comfortable bedrooms, all finished with durable laminate flooring, along with a bright 4-piece bathroom featuring a shower-tub combination perfect for everyday living. The unfinished basement provides valuable storage space and includes a laundry area. Outside, the fully fenced backyard is a true highlight, featuring a large concrete patio, green space, a garden shed, and loads of room for gardens an ideal spot for entertaining, hobbies or simply relaxing. Located in Hamilton's vibrant Stipley neighbourhood, 12 Edward Street boasts a Walk Score of 92 truly a Walkers Paradise where daily errands rarely require a car. Transit options are easily accessible, and with a Bike Score of 69, getting around by bicycle is a breeze. Schools, parks, groceries, and essential amenities are all just steps away, making this an ideal location for those who value convenience and community. New shingles installed 2021. (id:55499)
RE/MAX Escarpment Realty Inc.
63 Benvenuto Crescent
Hamilton (Falkirk), Ontario
Immaculate custom built 2 storey home all brick in desirable West Mountain location. 4 Bedrooms, 3.5 bathrooms and 9 foot ceilings on the main floor. Well-maintained by the original family. Within steps of schools and parks. Spacious layout throughout the home, perfect for entertaining. Oversized master bedroom has a walk-in closet and 7 piece ensuite. Finished basement complete with kitchen and electric fireplace adds even more living space for social gatherings. This home features ceramic tile and hardwood floors throughout and boasts 200-amp electrical service. Conveniently located near Highway 403 and the Lincoln Alexander Parkway can accommodate a quick closing. R.S.A (id:55499)
Royal LePage State Realty
21 Faraday Gardens
Belleville (Belleville Ward), Ontario
UNDER POWER OF SALE This 4-bedroom, 2-bathroom home is situated in a desirable location and features a fully finished basement with a walkout and an interlocking driveway. The property is being sold "as is, where is" with no representations or warranties. Act quickly, as opportunities like this do not last long! (id:55499)
Meta Realty Inc.
74 Shelley Drive
Kawartha Lakes (Mariposa), Ontario
Welcome To Washburn Island!!! Waterfront Community On The Shores Of Lake Scugog. This Brand New 3 Bed, 2 Bath Custom Built Bungalow Will Not Disappoint! You Will Be Impressed By The Sophisticated And Thoughtful Design Throughout. Built With An Open-Concept Layout, The Home Invites In Tons Of Natural Light! The Living, Kitchen,Dining & Bonus Room/Office Feature Luxury Vinyl Flooring, 9 Ft Ceilings, Crown Moulding, Coffered Ceilings & B/I Fireplace. The Kitchen Is An Entertainer's Dream With Custom Cabinetry, A Stunning Island With Quartz Counter Waterfall Edge & A Huge Pantry. W/O From Dining To A Spacious Covered Deck. Gorgeous Primary Bedroom With Spa Like 5 Pc Ensuite, Large Walk In Closet Finished With Custom Closet Organizer. The Generously Sized 2nd & 3rd Bedrooms Are Complemented By A Beautiful 4 Pc. Bath. Conveniently Located On The Main Level, The Laundry Room/Mud Room Is Finished With Custom Cabinetry, Tons Of Storage & Access To The Double Garage. The Massive Lower Level Is Unfinished And Fully Insulated Ready For Your Personal Touch & Includes Many Oversized Windows & A Walkout. Municipal Water. Forced Air Propane Furnace & Central A/C. R/I For Central Vac & 3 Pc Bath. Tarion New Home Warranty Incl. 2 Boat Launches Within Walking Distance. School Bus Pickup At Front. Park & Playground On The Street. 100 X 200ft Corner Lot. Property Will Have Sod Laid Before Closing. (id:55499)
Dan Plowman Team Realty Inc.
718 - 191 Elmira Road S
Guelph (Willow West/sugarbush/west Acres), Ontario
Discover the perfect blend of comfort and convenience in this beautiful 777 sqft unit, offering free high-speed internet and a thoughtfully designed 658 sqft open-concept living area. Flooded with natural light from large south-facing windows, this space feels airy and inviting. Step outside onto your private 119 sqft walk -out balcony, perfect for relaxing or entertaining.Located in Guelphs family-friendly Parkwood Gardens neighborhood, you'll be just steps from an ice rink, library, community center, and public school. Daily essentials are right at your doorstep,with Costco, Zehrs, and a variety of shops and restaurants just across the street. Plus, the University of Guelph and Downtown Guelph are only a 10-minute drive or a 20-minute bus ride away. (id:55499)
Circle Real Estate
29 - 215 Dundas Street E
Hamilton (Waterdown), Ontario
Stunning 3-Storey Townhouse! This Home Features 1370 sq ft of open concept living space and packed with upgrades including hardwood floors on the 2nd floor and premium laminate flooring on the 3rd floor (no carpet!). The main floor is the ideal space for a home office! The 2nd floor has 9 foot ceilings and features a gorgeous kitchen with quartz counters, a large center island, backsplash, stainless steel appliances and a gas range. The dining room walks out to a large covered balcony which is perfect to BBQ and entertain all year round. 3rd Floor Has A Large Primary Bedroom with Walk-In Closet, a great sized 2nd Bedroom, Convenient Ensuite Laundry & 4 Piece Bathroom with upgraded shower tiles. Located Minutes From the 407 and Aldershot Go Station, Quick Access To Hwy 6 & All Major Amenities. This is one you don't want to miss! (id:55499)
Royal LePage Signature Realty
65 Wake Robin Drive
Kitchener, Ontario
Lovely detached home with a detached garage and a driveway (2022) that can accommodate 4 cars. The cozy family room/dining features laminate floors, the galley kitchen includes backsplash, stainless steel stove and refrigerator (2020), dishwasher. There is a convenient sunroom/mudroom equipped with an electric fireplace. Wooden stairs lead to the second floor, w/2 bedrooms, including a primary room w/ 4 piece bath. The upper floor features a 3rd generously-sized bedroom.The property also includes a spacious laundry area, a 4th bedroom with a 2pc washroom, A large finished basement with a rec room and a 3pc bath + a storage area.Great deep lot 134 feet and includes a new shed (2021) with electricity. The sizable backyard is ideal for entertaining, no neighbors at the back, close to hwy 7/8 and 401, close to shopping centre and transit. Additional features Furnace (2020), rental hot water tank , 2 TV brackets (included), garage door opener w/remote. small freezer in the basement is excluded. (id:55499)
RE/MAX Realty Services Inc.
1304 Brock Road
Hamilton (Dundas), Ontario
Embrace the tranquility of country living in this beautifully preserved farmhouse, ideally situated across from Strabane Park. Surrounded by the charm of a picturesque pond and a spacious firepit area, this property offers a serene retreat steeped in history. Built in 1859 by a family of Cartwrights, Blacksmiths, and farmers, the home exudes timeless character and craftsmanship. Inside, you'll be greeted by a generous family room featuring a cozy fireplace, and a delightful living/dining room combination. Original oak hardwood floors with intricate inlay add a touch of elegance to the home. With three spacious bedrooms, freshly renovated bathrooms, and a charming wrap-around porch, this home seamlessly blends old-world charm with modern comfort. The property also includes a detached garage with 100amp electrical, offering ample space for up to three cars, and is perfect for a hobbyist or anyone needing extra storage. Conveniently located near major highways and local amenities, this property provides both peace and accessibility. Recent updates have enhanced the homes appeal, while retaining its historic allure. Don't miss out on the opportunity to own a stunning piece of local history- make this charming farmhouse your own. (id:55499)
RE/MAX Escarpment Realty Inc.
3 Pyramid Place
St. Catharines (461 - Glendale/glenridge), Ontario
The opportunity to build equity in an established, upscale neighbourhood doesnt arise that often. Make this home your own, injecting sweat equity into a solid home, confident in fantastic returns on your investment! Welcome to 3 Pyramid Place, a 1,335 sq ft raised bungalow on a quiet cul-de-sac in prestigious Glenridge, one of St. Catharines most sought-after neighbourhoods, known for its mature trees, excellent schools, and beautiful luxury homes. Just steps from Burgoyne Woods Park, this home sits on a pie-shaped lot with an in-ground pool, large patio area, and plenty of green space, perfect for families, entertaining, or simply relaxing in your own private backyard oasis. Step through the double-door entry into a spacious foyer with views straight to the rear patio through the sliding doors. Upstairs, the sunlit living room features updated windows (2015) that pour in natural light. The adjacent dining room leads into a generously sized eat-in kitchen, offering ample storage, prep space, and room to update to your dream layout. Down the hall, youll find three comfortable bedrooms, including a primary suite with ensuite privilege to an updated 4-piece bathroom. The finished lower level has its own walk-up entrance, ideal for extended family, guests, or creating a secondary suite. It features two additional bedrooms, a 2-piece bathroom, a separate shower near the rear door, and a cozy family room with a cozy gas fireplace. Whether you envision a private guest suite, in-law setup, or a future income-generating secondary unit, this level offers a fantastic starting point. Features include a concrete drive (6+ spaces), a 2-car garage w/brand new overhead door, and key updates such as roof (2011), siding/eaves/trim (2015), main floor windows (2015) and a high-eff furnace (2015). Located just minutes from Brock University, downtown St. Catharines, Pen Centre shopping, and highway access, this home offers the perfect mix of location, lifestyle, and long-term value. (id:55499)
Royal LePage NRC Realty
1 Acredale Drive
Hamilton (Carlisle), Ontario
Exceptional Opportunity in the Highly Sought-After Flamborough Hills Community! Nestled on a private half-acre lot, this charming home offers an incredible blend of space, comfort, and style, perfect for family living. Step outside and discover your own personal retreat a sparkling in-ground pool surrounded by plenty of room for entertaining, all set against a peaceful, private backdrop. Inside, a classic floor plan features a sun-filled living room, perfect for relaxed gatherings. The spacious family room is anchored by a cozy gas fireplace and highlighted by gorgeous beamed ceilings, adding character and warmth. The bright and airy sunroom provides a serene spot to enjoy your morning coffee or unwind while taking in breathtaking sunsets. Upstairs, you'll find four well-sized bedrooms, with the primary suite boasting a private ensuite bathroom. The lower level presents an exciting opportunity to customize and expand, offering potential for additional living space. Conveniently located close to schools, libraries, shopping, and major highways, this home is both private and central. With so much to offer, its the perfect blend of value, space, and lifestyle. Don't miss out - this one won't last long! Lets make this house your new home! (id:55499)
RE/MAX Escarpment Realty Inc.
906 King Street E
Cambridge, Ontario
Good value in this Cambridge Core 5 plex with very high cash flow opportunities. New paint and flooring in 4 vacant units ready to be rented. Building allows for residential or commercial use. Parking for 3 cars, garage/shop. Central downtown Preston location, on transit route and walking to all services. Great value and opportunity to set rents at market levels. 3x2 bedroom units and 2x1 bedroom units, 6 bathrooms. Separate heating, gas and hydro meters for each unit. New roof, soffit, trough and facia in Dec 2024. Versatile and central with great value and opportunity for positive cash flow even at 100% financing. (id:55499)
RE/MAX Twin City Realty Inc.
57 - 143 Ridge Road
Cambridge, Ontario
Beautiful Freehold Townhome Like New In Desirable River Mills Neighbourhood. Nice Floor Plan. Open Concept Kitchen/Dining Room/Living Room With Walk Out To A Large Balcony. Easy Access To The Garage From Inside Of The House. Location! Location! Close To Schools, Parks and Hwy 401. (id:55499)
Royal LePage Realty Centre
302 Newman Drive
Cambridge, Ontario
Stunning 4-Bedroom Detached Home | Walkout Basement | Ravine & Pond Views Discover this exquisite 1-year-old single detached home, offering 4 bedrooms, 3 bathrooms, and a walkout basement, all set on a premium lot backing onto a scenic ravine and pond. This beautifully designed residence combines modern elegance with natural beauty, creating the perfect setting for comfortable family living. 7 Reasons You Should Buy This House: Spacious & Elegant Layout Thoughtfully designed open-concept living and dining areas with large windows for abundant natural light. Gourmet Kitchen Featuring high-end appliances, sleek cabinetry, and ample storage.4 Bedrooms & 3 Bathrooms Well-appointed bedrooms and contemporary bathrooms designed for luxury and comfort. Walkout Basement A versatile space with endless potential for additional living areas or an income-generating suite. Premium Lot with Breathtaking Views Enjoy stunning, unobstructed views of the ravine and pond from your backyard. Just a 7-minute drive from Highway 401, ensuring convenience and connectivity. Modern & Energy-Efficient Built to the latest standards with smart home features and high-quality finishes. Prime Location: Nestled in a peaceful community, this home offers easy access to top-rated schools, parks, walking trails, and shopping centers. Dont miss this rare opportunity! (id:55499)
Save Max First Choice Real Estate Inc.
Save Max Real Estate Inc.
7 Cullum Drive
Hamilton (Carlisle), Ontario
Discover the perfect family home in one of Carlisle's most sought-after neighborhoods. This beautifully renovated 2-storey home offers 4 spacious bedrooms and 2.5 modern bathrooms, all complemented by a thoughtful, open-concept layout. The heart of the home is the stunning kitchen, seamlessly connected to the expansive living and dining areas, creating a perfect space for both everyday living and entertaining. The large family room is designed for gatherings of all sizes, providing a welcoming atmosphere for family moments or special celebrations. Natural light pours into every corner of the home, thanks to an abundance of windows that brighten up the entire space. The west-facing backyard is a true highlight, offering afternoon sun over the inviting in-ground pool and spectacular views of the evening sunsets. Conveniently located near top-rated schools, major highways, and all the amenities you need, this home truly has it all. Don't miss your chance to make this exceptional property your own! (id:55499)
RE/MAX Escarpment Realty Inc.
217 Earl Street
Ingersoll, Ontario
This exquisite 3-bedroom home features a massive loft on the third floor, perfect for a home office, entertainment space, or additional living area. With over 2,000 sq ft of living space, this home boasts luxurious granite countertops and high-end stainless steel appliances in the kitchen. Step through the patio doors to a large yard that extends 170 feet deepideal for outdoor gatherings, gardening, or simply enjoying your own private retreat. A spacious covered porch completes the perfect package for relaxation and entertainment. The living room is a relaxing space , with an additional bonus family room or study. The primary bedroom includes double walk-in closets and a luxurious ensuite featuring a deep tub and glass shower. A true gem, blending elegance with functionality also has a separate enterance to basement. Don't miss out on this rare opportunity! (id:55499)
Royal LePage Flower City Realty
8 Oriole Avenue
Hamilton (Stoney Creek Industrial), Ontario
SELF STORAGE WAREHOUSE - TO BE BUILT - Now is the time to have constructed to your internal layout & company finishes. Site Plan Application to construct a 2-storey (35FT tall) self-storage warehouse with a total GFA of 17,491 SQ FT, inclusive of 667 SQ FT office space and has been approved. Check the location, with highway access and in proximity to large residential areas. Building permit plans will be submitted to the city shortly. (id:55499)
RE/MAX Escarpment Realty Inc.

