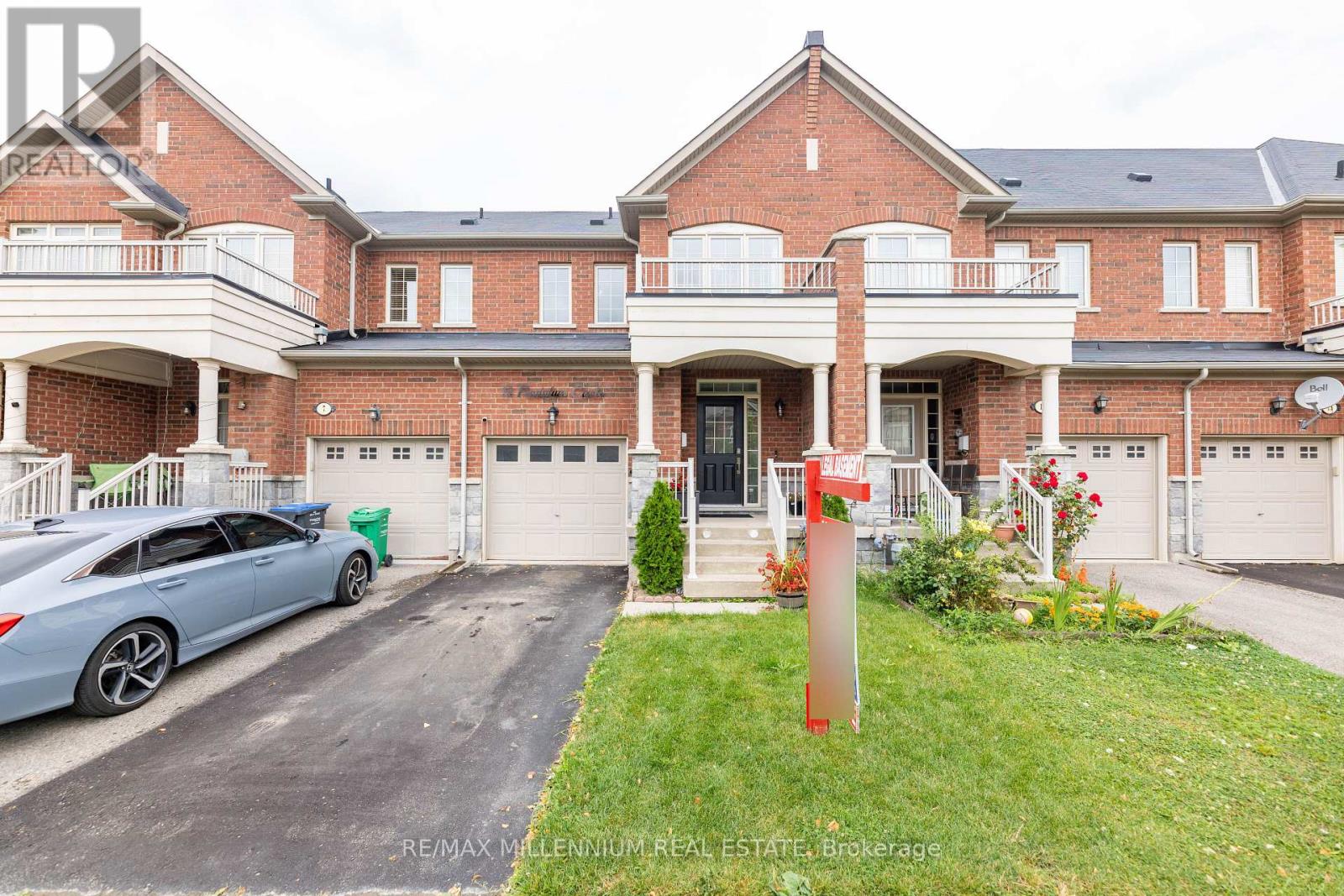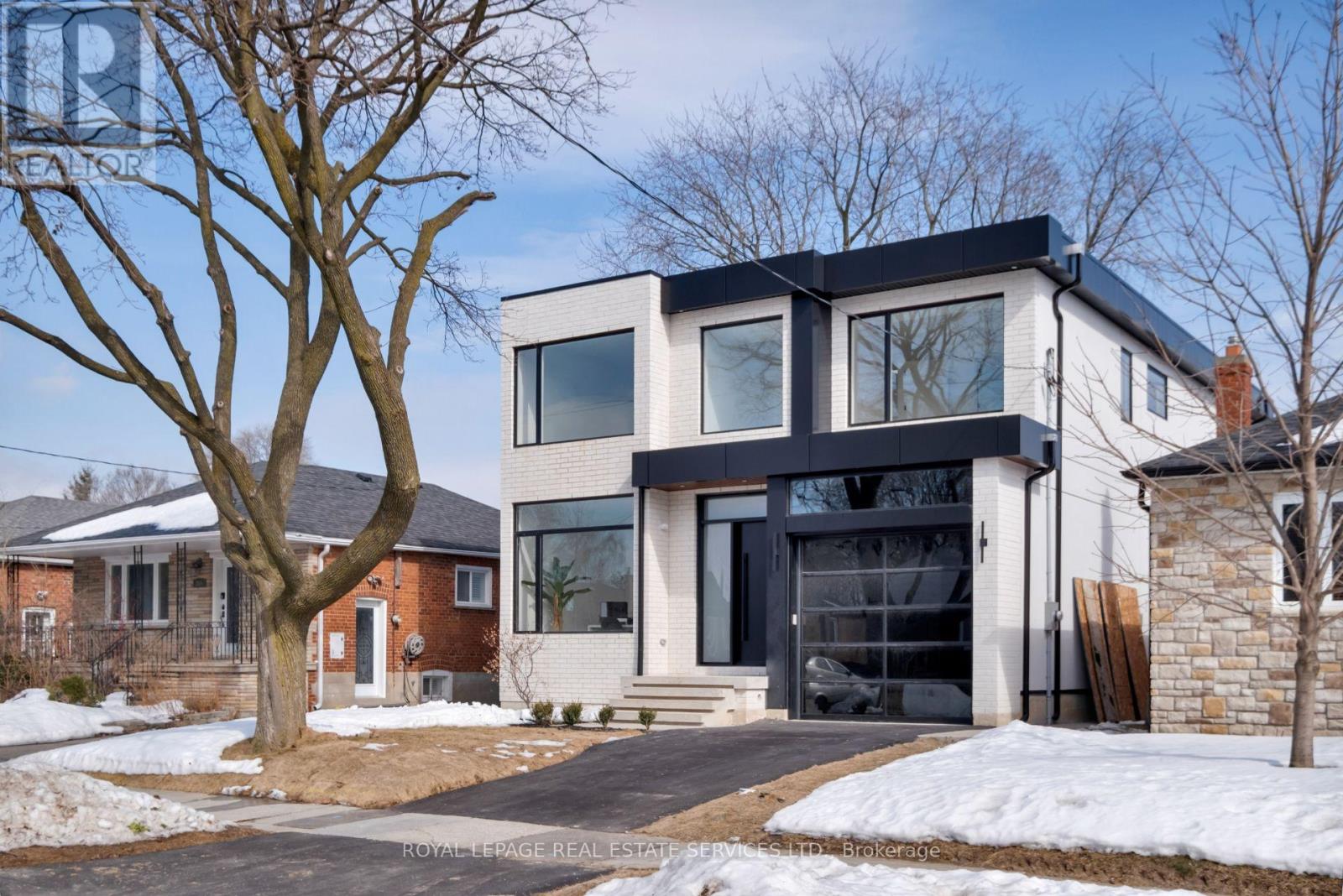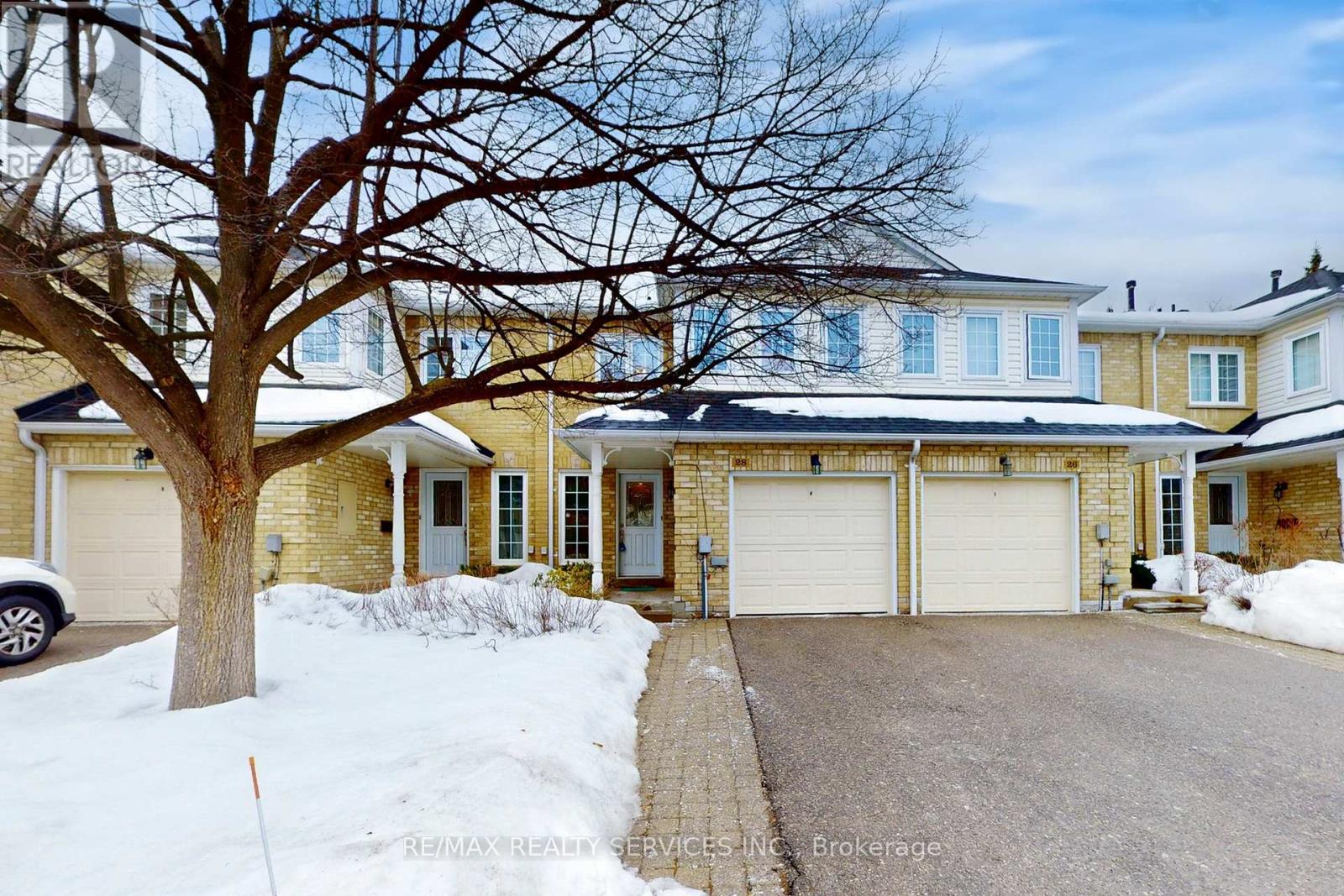125 Vanhorne Close
Brampton (Northwest Brampton), Ontario
Beautifull Sunfilled around 2000sf 4 large bedroom detached home with 4 washrooms in Prestige Mount Pleasant Village. Finished basement with seperate entrance. Modern Open concept main floor layout. Carpet free home. Hardwood and tile on main floor, Vinyl in second floor. Upgraded Kitchen with S/S appliences (Fridge 2024), backsplash and island. Inside Door To The Garage. EV Power outlet. Upgraded hardwood staircase. Huge Master Bedroom With W/I Closet and 5pc ensuite. Large fenced private backyard. Good height finished full basement with large windows, washroom and wet bar. Easily Accessible to public transport (Less than 1 Min to Brampton transit, Go Station 5 Min Drive) and all amenities. 5 min walk to Creditview/ Sandalwood Sportsfields and Creditview Sandalwood Park. 5 min drive to Cassie campbell community centre. 2 min walk to Tribune public school. (id:55499)
Century 21 Green Realty Inc.
105 - 27 Brucewood Road
Brampton (Sandringham-Wellington), Ontario
beautifully maintained townhome in the heart of Sandalwood & Bramalea one of Bramptons most desirable neighborhoods! This 3-bedroom, 2-bathroom home is perfect for first-time buyers looking for a move-in-ready space in a fantastic location. Minutes from schools, parks, shopping centers, grocery stores, and transit, making everyday errands effortless. A functional layout with an open-concept living and dining area, perfect for entertaining.Located in a family-friendly community, this home offers easy access to highways, public transit, and Brampton Civic Hospital, making it ideal for professionals and young families. (id:55499)
Royal LePage Terra Realty
9 Pendulum Circle
Brampton (Sandringham-Wellington), Ontario
** Welcome To This Spacious Freehold 3+1 Bedroom, 4 Washrooms Freehold Townhouse!! Well Kept Upgraded Home !! One bedroom Legal Basement !! Boast Open Concept Layout !! 9' Smooth Ceilings On Main Floor, Modern Kitchen equipped with ample storage, generous counter space, a breakfast bar, and Stainless Steel appliances!! Upgraded backsplash !! Hardwood Floor, Oak Staircase. Laminate In the Bedrooms . Wall Paneling done in all of the bedrooms . Living and dining area is ideal for entertaining. A walkout to the garden, and a large window that floods the space with natural light. The dining room, overlooking both the living room and kitchen, is perfect for family gatherings. The second floor provides an expansive primary suite overlooking the garden, large walk-in closet and private 4-pc ensuite. Two additional large bedrooms and 4-pc hall bath complete the second level. Good size Laundry equipped with front load washer and dryer !! Legal One Bedroom basement with Separate Entrance !! Living room and full kitchen. !! Separate Laundry in the basement !! Garage Entrance, to the House and a driveway accommodating two additional cars. **EXTRAS** All Electrical fixtures , Stainless Fridge , Stove and BI Dishwasher. All upgraded Chandelier in Bedrooms , New collection light fixtures !! One bedroom Legal Basement !! Separate Laundry in the basement !! (id:55499)
RE/MAX Millennium Real Estate
40 Park Street W
Mississauga (Port Credit), Ontario
Charming Port Credit Gem with River ViewsNestled in the heart of Port Credit, this cozy home offers the perfect blend of comfort, convenience, and potential. Overlooking the serene Credit River, it provides a peaceful retreat just steps away from all the vibrant amenities that this trendy village has to offer. Leave your car behind and enjoy the luxury of walking to restaurants, cafes, the boat launch, rowing clubs, and more. Year-round activities await at Memorial Park, Rattray Marsh, and along the Waterfront Trail, all just moments from your doorstep.This bright and airy home features a spacious, renovated interior with an abundance of natural light pouring in through multiple skylights in the kitchen and loft. The main floor bedroom opens directly to a beautifully landscaped garden and patio area, perfect for outdoor relaxation or entertaining. The modern wooden fence and charming pergola at the entry offer great curb appeal, while the upper balcony off the loft provides breathtaking views of the river, an ideal spot for enjoying your morning coffee.Newly renovated basement is the perfect space for hosting guests with its bedroom and private bathroom. The kitchenette with built-in Fulgor-Milano fridge is perfect for casual dining and preparing drinks. Or use this open space for movie nights or a workout area. Convenience is key with a short 10-minute walk to the GO station, as well as proximity to Farm Boy and Loblaws for all your shopping needs. Don't miss out on the opportunity to live in one of the most sought-after neighbourhoods in Mississauga. For investors, this property offers the potential for future development/renovation with multiple layout options, including two-storey and triplex configurations. Floor plans are available upon request. (id:55499)
Homelife Maple Leaf Realty Ltd.
19 Union Street
Halton Hills (Georgetown), Ontario
Nestled in a charming area of Georgetown, close to downtown, this detached, story-and-a-half home will not disappoint! Step into timeless elegance, offering the perfect blend of character and modern touches. The home boasts a welcoming front exterior, including a patio overlooking the garden, perfect for morning coffee, while the interior features many updates and large windows that flood the space with natural light. The renovated kitchen offers modern appliances, quartz countertops, a gas cooktop and a built-in microwave. Walk out the patio doors off the dining room to a three-tiered deck, leading to the large, private backyard with mature trees and gardens. Upstairs, you will find two large bedrooms and an updated four-piece bath. The stunning addition off the back, behind the two-car garage, offers an open-concept living area/bedroom with vaulted ceilings, large picture windows and two other walk-outs to the backyard. The basement has a separate entrance and a three-piece bathroom. Located in a highly desirable neighbourhood, walking distance to schools and parks, the GO Station, and to Downtown Georgetown, with local shops and restaurants at your fingertips! This property is the epitome of style and convenience. Don't miss out on this opportunity to live in a distinctive part of town, surrounded by historic and multi-million dollar, custom-built homes. (id:55499)
Keller Williams Real Estate Associates
33 Callandar Road
Brampton (Northwest Brampton), Ontario
2380 Sq Ft 4 bed detached home 2017 built with NO sidewalk and in mint condition. Kept just like a charm. Carpet free home with spiral staircase, coffered ceiling in living room, stainless steel appliances, entrance from garage and fully fenced backyard. California shutters all over, Second floor laundry could be converted to a den or an extra washroom. 4 cars can easily be parked on driveway as there is no sidewalk! Inground sprinkler system! (id:55499)
Century 21 Legacy Ltd.
12 Ewart Street
Caledon (Bolton North), Ontario
Welcome To 12 Ewart St. A Fully Upgraded Turn-Key Home In Boltons Sought After North Hill. This Stunning Contemporary Home Offers You The Perfect Blend Of Elegance and Functionality. Complete Renovation in 2018. Custom High End Kitchen W/ Massive Island, Upgraded & Top Of The Line Appliances. Pot Lights Throughout, 3 Bed, 4 Bath, Beautiful Open Concept Layout, Oversized Principal Room. Hardwood Floors T/Out, Upgraded Bathrooms w/Heated Flooring, Large Primary Bedroom w/Custom Built in frame/headboard, Walk-in Closet. Professionally Finished Basement w/ 3 piece bath. Smart Home Lighting/Thermostat. Perfect For Entertaining. This House Has It All. **EXTRAS** Gemstone exterior holiday lighting w/app, Roof Recently done (lifetime warranty), Backyard Shed, All windows/doors replaced 2018, New Staircase, Fridge/freezer in basement, Cvac, All Elf's & Window Covering (id:55499)
Vanguard Realty Brokerage Corp.
5629 Longford Drive
Mississauga (Churchill Meadows), Ontario
Stunning & Immaculately Cared For 3-Bedroom Raised Bungalow in the Highly Sought-After Churchill Meadows. This bright and inviting home features a spacious eat-in kitchen that leads to a delightful two-tiered deck, offering built-in storage and an additional shed for added convenience. A gas line is ready for your Built-in barbecue, making outdoor grilling effortless. The master bedroom is complete with a luxurious 3-piece ensuite and a large closet for plenty of storage. For added convenience, the laundry is located on the lower level. The expansive lower level is bathed in natural light through oversized windows, making it feel open and airy. Notable features include remote-controlled blinds in the kitchen, under-cabinet lighting, and a second-tier deck in the backyard ideal for entertaining. Both the front and back entrances have been upgraded with additional security doors for peace of mind. The lower level also boasts a cozy family room with pot lights, two spacious bedrooms, and a 3-piece bathroom, along with a dedicated prayer room. Conveniently situated close to all essential amenities.** Total Living Area: 1647 Square Feet**. (id:55499)
RE/MAX Aboutowne Realty Corp.
145 - 601 Shoreline Drive
Mississauga (Cooksville), Ontario
Prime Location! Perfect for young professionals, first-time buyers, investors. This freshly painted, move-in ready unit offers an open-concept living space with 9-ft ceilings, creating a bright and airy atmosphere. The kitchen boasts stainless steel appliances, including an upgraded stove and dishwasher, complemented by a new ceramic backsplash. Enjoy the convenience of a stacked ensuite washer and dryer. The spacious primary bedroom provides ample room, and the full 3-piece bathroom is well-appointed. The well-managed complex is situated in a highly sought-after central Mississauga location, just steps from major shopping (Superstore, Home Depot, restaurants, gym, and more), schools, parks. public transit. Close to Square One and the hospital! Additional amenities include plenty of visitor parking, a playground within the complex, newer A/C (2021), a new hot water tank (2022), and a brand-new front door (2023). (id:55499)
RE/MAX Noblecorp Real Estate
4 Mcelroy Court
Caledon (Caledon East), Ontario
Here is one of the most sought out neighbourhood in area. This corner unit allows for extra parking offers sunlight filled large principle rooms . Extremely private beautiful pool sized lot. Located on a beautiful child safe cul-de-sac. Gleaming granite countertops, oak staircase with beautiful iron pickets second floor laundry large on-suite bathroom complete with walk-in closet. (id:55499)
Right At Home Realty
263 Thirtieth Street
Toronto (Alderwood), Ontario
This 4+2 bedroom, 7-bathroom home seamlessly blends the warmth of a traditional residence with the clean lines and open-concept design of modern living. Floor-to-ceiling windows flood the interior with natural light, creating a harmonious connection between indoor and outdoor spaces.The white and light oak kitchen is both inviting and sophisticated, featuring an oversized waterfall stone island, open shelving, Zellige tile, a butlers pantry, professional appliances, and stunning designer lighting. Flowing effortlessly into the main floor family room, this space is enhanced by a grand fireplace, bold open shelving, and oversized retractable windows that open onto a covered backyard porch and a brand-new heated pool.The main floor also boasts a spacious dining and living area, a private office, and a mudroom with abundant storage conveniently located off the garage. A sophisticated powder room adds to the homes thoughtful design.The primary suite is a peaceful retreat, featuring grand windows overlooking the backyard. Its luxurious ensuite is sleek and modern, with an artful shower/tub combination framed by a glass wall, complemented by a custom stone and light oak double vanity. Three additional bedrooms, each with its own private ensuite, provide comfort and privacy. A spacious and functional upper-level laundry room is conveniently located for easy access. The fully finished lower level offers exceptional versatility with a separate entrance, full kitchen, family room, two additional bedrooms, two bathrooms, and a second laundry room ideal for extended family or as an income-generating rental space. Located in Alderwood, Etobicoke, this home is situated in a family-friendly neighbourhood with top-rated schools, parks, and a variety of amenities, offering the perfect blend of urban convenience and suburban tranquility. (id:55499)
Berkshire Hathaway Homeservices West Realty
Royal LePage Real Estate Services Ltd.
28 Heathcliffe Square
Brampton (Central Park), Ontario
Welcome Home to 28 Heathcliffe Square! Nestled in the highly desirable Carriage Walk community, this spacious townhome was originally a large 2-bedroom model, now thoughtfully converted into a 3-bedroom (can easily be reverted back to a 2 bed). Step inside to a freshly painted interior with an inviting open-concept living and dining area. The large kitchen features an eat-in breakfast area with a walkout to a private backyard perfect for morning coffee or evening relaxation. A convenient 2-piece powder room completes the main level. Upstairs, you'll find hardwood flooring throughout, three well-sized bedrooms, and two full bathrooms. The primary bedroom boasts its own full ensuite bathroom, while bedrooms 2 and 3 share a large walk-in closet. The unfinished basement offers a blank canvas to create a space tailored to your family's needs, complete with a laundry area and laundry sink. Enjoy maintenance-free living, with the condo corporation handling lawn care, snow removal, and exterior maintenance. Top-tier amenities include an outdoor pool, park, and putting green. Conveniently located just steps from schools, Chinguacousy Park, the library, ski hill, childcare, Bramalea City Centre, and public transit. Plus, enjoy quick access to highways, hospitals, shopping, and more! This home offers everything you need. Don't miss out! *Fire Place Hasn't Been Used Will Be As Is). (id:55499)
RE/MAX Realty Services Inc.












