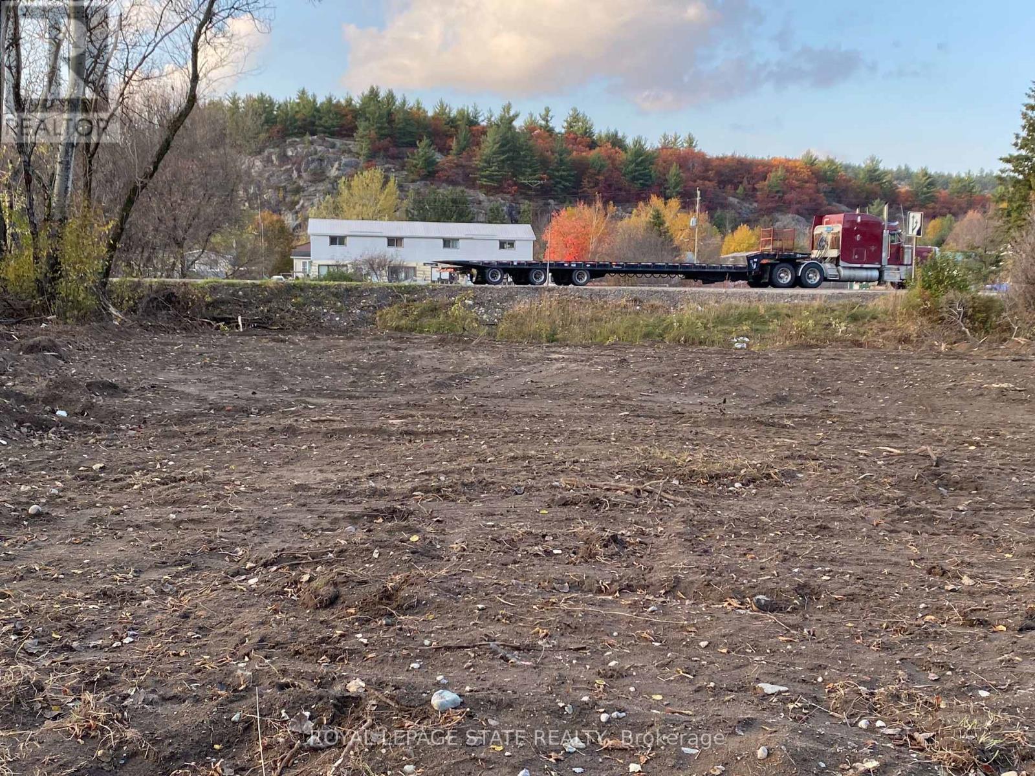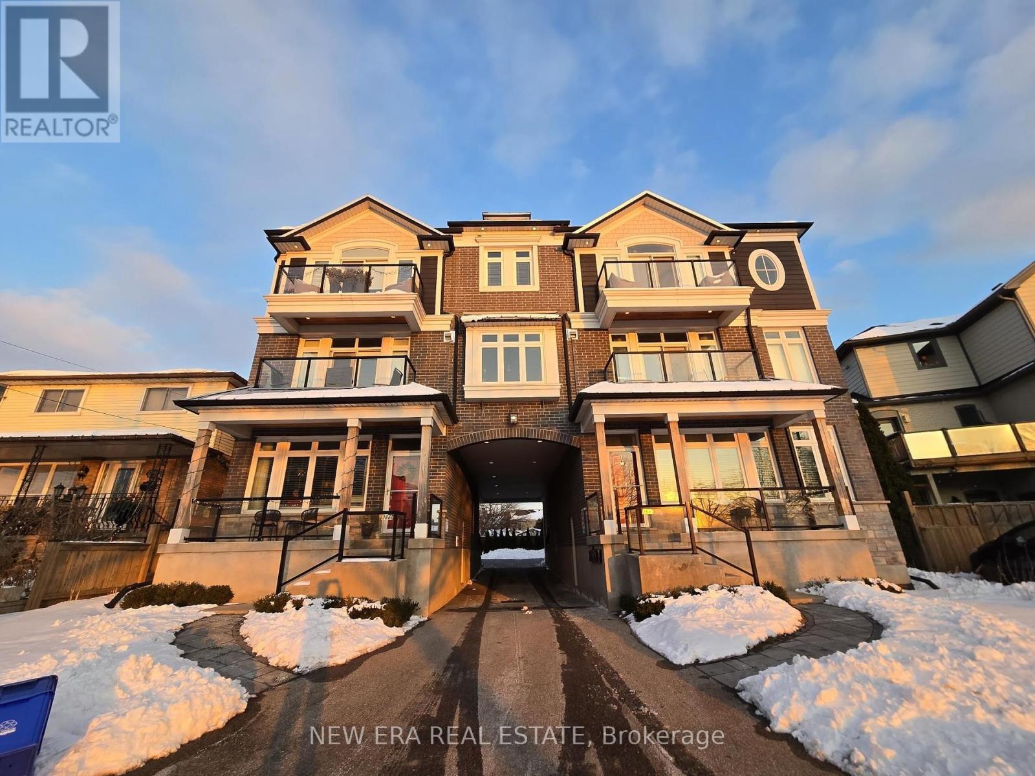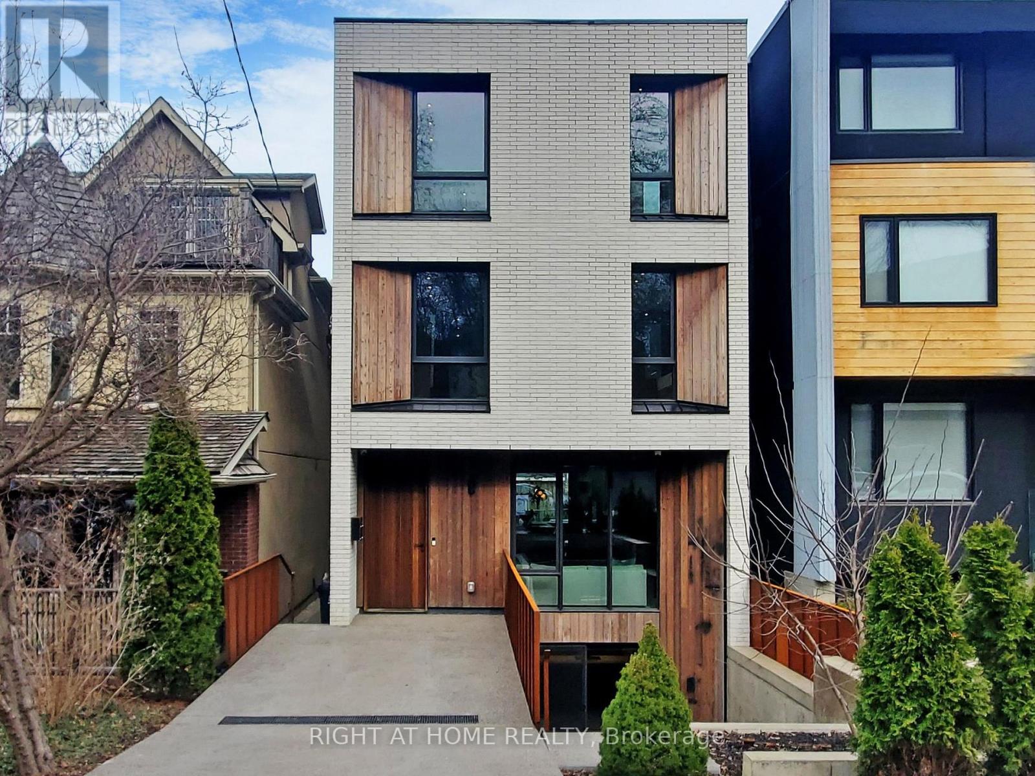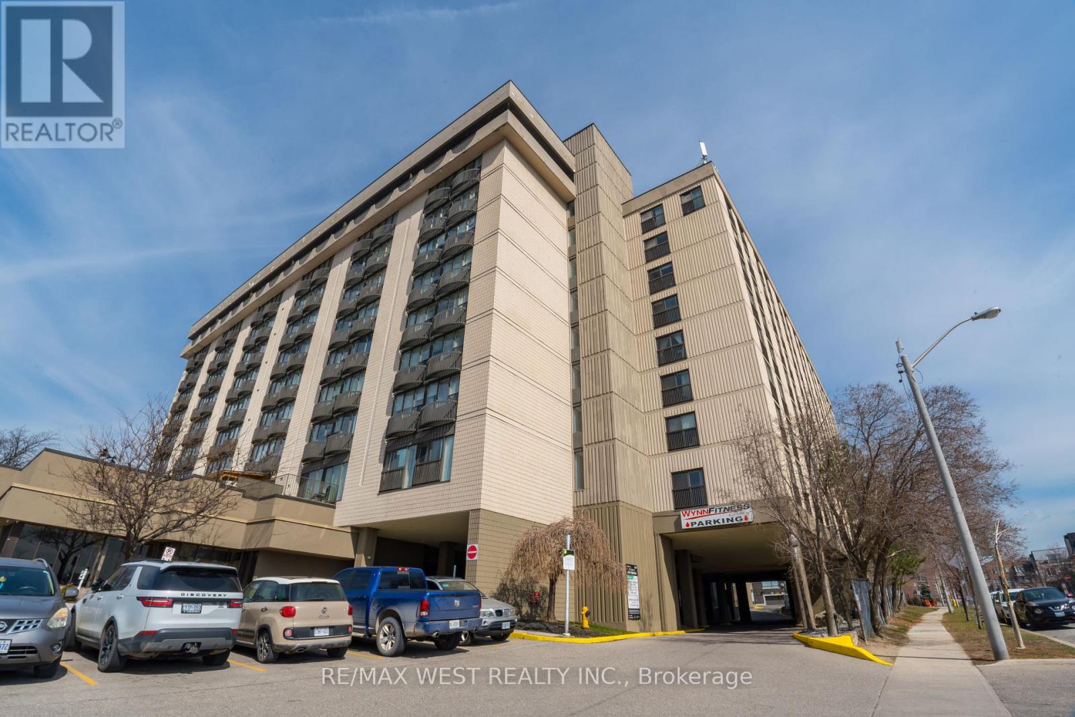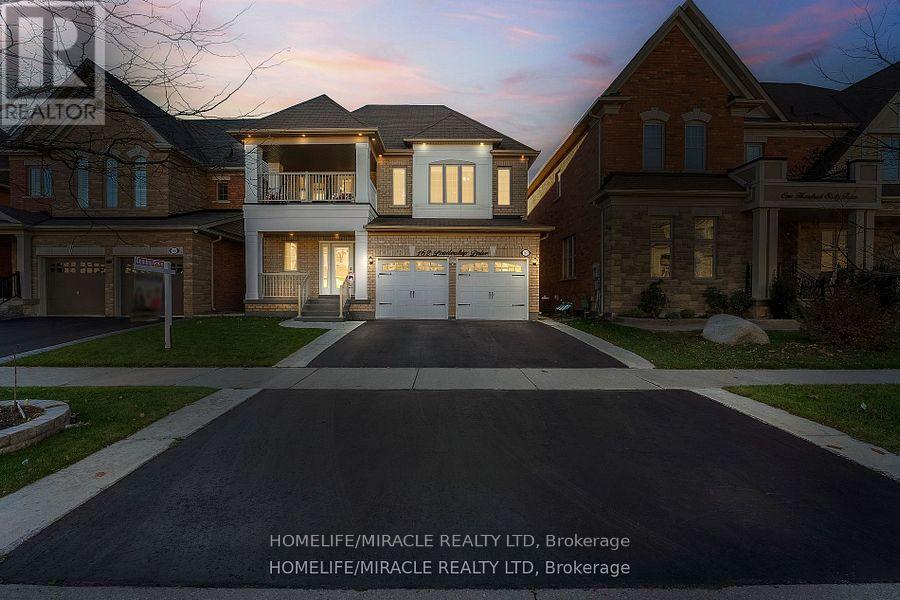13 Main Street S
Sables-Spanish Rivers, Ontario
Cleared! Affordable COMMERCIAL LOT FOR SALE in Webbwood, Minutes from Espanola. Discover an affordable investment opportunity with this cleared, General Commercial Zoned vacant lot in Webbwood, Sables-Spanish Rivers. This property is ideal for entrepreneurs and investors. Prime Location that Fronts Highway 17 offers excellent visibility and accessibility. Just 8 minutes from Espanola. Walking distance to the library and close to schools, golf courses, trails, and parks. General Commercial zoning for various business opportunities. Municipal sanitary sewer available. A cleared lot simplifies your plans. This super affordable priced lot offers growth potential. Whether you're looking to build now or hold for future development, this property provides flexibility and excellent value. Showings through Broker Bay. No Trespassing or visits without an appointment. Price + HST (id:55499)
Royal LePage State Realty
133 E 44th Street
Hamilton (Hampton Heights), Ontario
Fantastic Detached Bungalow. Bright And Cozy One-Bedroom Basement Apartment Boasts an Open Concept Layout. Equipped kitchen with appliances and laminated floor throughout. Bright Living/Dining Room with windows. Good size Bedroom with window and closet. Separate entrance and convenient laundry area. Situated In A Great Neighbourhood Close To Parks, Schools, Shopping Plaza, Transportation And Many Amenities. (id:55499)
Royal LePage Real Estate Services Ltd.
E - 366 Bay Street
Hamilton (North End), Ontario
Stunning Boutique Style Condominium steps to Bayfront Park, West Harbour Go Station and JamesSt North. Unparalleled location, close to schools and public transportation, Pier 4 Park,Marina and many restaurants, all within walking distance. This one bedroom walk up condo is outfitted with custom craftsmanship, modern functionality and timeless design. Open concept living and dining, gourmet kitchen with extra large island, quartz counters, bar seating and high end stainless steel appliances. Ensuite laundry and on-demand hot water. The luxurious 'Sentinal' Suite offers tasteful finishes throughout and an elegant spa-like bathroom that feels like a 5-star hotel. A garden roof top terrace and your own private balcony allow you to enjoy sunsets overlooking waterside luxury.Tasteful, unmatched value for those wishing to own a beautiful home and live by the Bay. (id:55499)
New Era Real Estate
#3806 - 60 Absolute Avenue
Mississauga (City Centre), Ontario
***MUST SEE*** Welcome to this Beautiful Condo in the Heart of Mississauga Offering a Luxurious Lifestyle, Convenience, and Elegance. This Unit Offers 3 Bedroom and 2 Bath with an Open Concept and Modern Layout. The Bdrms are Walkout to the Covered Balcony with Breathtaking Unobstructed Panoramic Views. 9Ft Ceiling, Upgraded Kitchen with Quartz Countertop and S/S Apps, High-end Waterproof Laminate Flooring, New Light Fixtures. Located Just across Square One Mall, Hwys, New LRT , Schools, Parks, Library, Community Centre & All Amenities. The Complex is Highly Secured with 24Hr Concierge Security. Impressive Premium Amenities including Private Cinema, Gym, Library, Party Room, Patio Area, Barbecues, Basketball & Squash Crt, Running Track, Indoor & Outdoor Pool, Hot Tub, Guest Suites, 50th Floor Lounge & More (id:55499)
RE/MAX Realty Services Inc.
Ph03 - 10 Eva Road
Toronto (Etobicoke West Mall), Ontario
Tridel Upscale One Bedroom + Den with 1 Bathroom unit on Pent House (28th Floor), Parking and Locker included. Open Kitchen and Living space with Floor to floor-to-ceiling large windows. Featuring state-of-the-art The Art Technology throughout the Unit, Utilizing A Personal Tablet To Control Aspects Of Your Daily Life. Enjoy Open Concept Living And A Generously Sized Walk-In Closet In The Bedroom. Large Windows with Automated Blinds bring In Plenty Of Light to the 672 Square Feet Living Space. Centrally Situated Near The 427, 401, And The QEW. Minutes from Restaurants, Public Transit, and Shopping. (id:55499)
Reon Homes Realty Inc.
77 Thwaite Avenue
Toronto (Glenfield-Jane Heights), Ontario
Welcome to this immaculately kept 4-level backsplit, offering exceptional space and comfort for the whole family! Boasting 4 generous bedrooms and bright, airy principal rooms. This home is designed with both function and lifestyle in mind. The inviting living room features a charming bay window perfect for soaking up natural sunlight. You'll love the large eat-in kitchen, customized for practicality and entertaining. Each bedroom offers ample closet space, with the added convenience of security roller blinds in three of the bedrooms. Enjoy extra features of having a central vacuum system, a 2nd kitchen in basement for a potential in-law apartment, larger basement windows, spacious living area in basement with a wet bar, a large cold cellar (for all your pantry needs), in addition to a roomy crawlspace (located in laundry area). The large lot accommodates a patio area, garden area, garden shed, and a spacious 1.5-car garage complete with a sink. The extended driveway alone easily fits up to 7 vehicles, a rare find! Located on a quiet street in a sought-after neighborhood, this home is close to great schools, public transit, shopping, and all the amenities you could need. A fantastic opportunity for growing families or multi-generational living! (id:55499)
Homelife Partners Realty Corp.
18 Abbey Road
Brampton (Brampton East), Ontario
Welcome To 18 Abbey Rd Located In The Most Sought After Peel Village Brampton. This 3+1 Bedroom Well Maintained Detached Bungalow is Situated On A Large 50X119 ft On A Quiet Child Friendly Street Conveniently Located Across from Helen Wilson Public School! Main Floor Featuring Open Concept Family Room, And An Eat-in Kitchen and Hardwood Flooring. Kitchen Comes Equipped With Stainless Steel Appliances. Spacious Main Floor Layout With 3 Generous Sized Bedrooms And Full Bath. Basement Includes 3pc Bathroom, Extra Bedroom and open Rec room perfect setting up a 2nd dwelling if you choose to do so! Located Close To Schools, Brampton Urgent Care, Public Transportation, And Shopping! (id:55499)
RE/MAX Realty Services Inc.
15 Durie Street E
Toronto (High Park-Swansea), Ontario
Stunning Luxury Home with Smart Features and Exceptional Details. This exquisite home offers unparalleled luxury and sophistication with an array of high-end features and thoughtful architectural design elements. Nestled in the High Park Swansea neighbourhood, this 4 bdrms + den, 2 powder and 4-baths home encapsulates the allure of mid-century modern aesthetics with a contemporary twist. Custom Cristallo/walnut vanities in the bathrooms, while the kitchen/living areas are finished with luxurious marble/walnut millwork. The chefs kitchen is equipped with high-end stainless-steel appliances and ample storage. Entertaining is effortless with 2 wet bars, one on the main floor and the other in the 3rd floor living area. Integrated lighting throughout the home provides both functionality and ambiance, enhancing the aesthetic appeal of every space. The master suite includes an L-shaped walk-in his-and-her closet with custom built-in closet organizers, while the master bathroom offers a spa-like experience with a steam shower. Gorgeous chevron hardwood flooring can be found on the main, polished concrete radiant flooring in the basement. The basement den features a convenient Murphy bed for additional flexibility. Cozy up next to the floor-to-ceiling gas fireplaces in both the ground floor and 3rd floor living spaces. Smart home features includes remote-controlled lighting and blinds, a smart thermostat, and security cameras. Custom millwork throughout, including built-in closets, desks, and storage units, offering both beauty and practicality. The 2-vehicle snow-melt driveway includes a charging port for electric vehicles. Every detail of this home has been carefully crafted for convenience and comfort. This property combines style, technology, and comfort to create a living experience that is truly one of a kind. More than just a home, it's a haven of sophistication, designed for those who appreciate the finest in urban living. (id:55499)
Right At Home Realty
629 - 2737 Keele Street
Toronto (Downsview-Roding-Cfb), Ontario
Welcome to 2737 Keele St. - This Unit Features 608 Sq.ft, 1 Bedroom 1 Bath with Ensuite Laundry, Including 1 Parking & 1 Locker with 24 Hour Concierge. Open concept Floorplan, nicely well kept! You'll find yourself close to schools, parks, Humber River Hospital Across Street, Tim Hortons, Shoppers Drug Mart, and access to the conveniences of everyday life. Commuting? No problem! T.T.C. @ Doorstep, 1 Min bus ride To Subway! Located Next To 401/400/427/Airport. (id:55499)
RE/MAX West Realty Inc.
629 - 2737 Keele Street
Toronto (Downsview-Roding-Cfb), Ontario
Are you a first-time homebuyer? Look no further! - Perfect for First-Time Buyers or Investors! This Unit Features 608 Sq.ft, 1 Bedroom 1 Bath with Ensuite Laundry, Including 1 Parking & 1 Locker with 24 Hour Concierge. Open concept Floorplan, nicely well kept! You'll find yourself close to schools, parks, Humber River Hospital Across Street, Tim Hortons, Shoppers Drug Mart, and access to the conveniences of everyday life. Commuting? No problem! T.T.C. @ Doorstep, 1 Min bus ride To Subway! Located Next To 401/400/427/Airport. (id:55499)
RE/MAX West Realty Inc.
162 Leadership Drive
Brampton (Credit Valley), Ontario
Discover the charm of 162 Leadership Drive, a stunning ravine lot with a walkout basement in the highly sought-after Credit Valley neighborhood. This impressive home boasts nearly 4,100 sq. ft. of living space, offering breathtaking ravine and backyard views of the surrounding wooded landscape. The upgraded kitchen features elegant quartz countertops, while the washrooms were renovated just a few years ago. Enhancing the homes curb appeal are new garage and entrance doors. The main floor showcases 9-foot ceilings, thoughtfully designed to maximize natural light, creating a warm and inviting atmosphere ideal for both relaxation and entertaining. The upper level offers spacious and well-appointed rooms, emphasizing comfort and practicality. A standout feature of this home is the fully finished, builder-built walkout basement, complete with an in-law suite, a separate side entrance, a full bathroom, a den, and a generous living area providing privacy and versatility for various living arrangements. Conveniently located near top-rated schools and essential amenities, 162 Leadership Drive blends luxury and tranquility seamlessly. Additional features include an owned security system, an underground sprinkler system, and a newly installed Leaf Filter Gutter. Don't miss the opportunity to own this exquisite home schedule your private viewing today! Home Inspection Report Available. (id:55499)
Homelife/miracle Realty Ltd
14 Emerald Street
Wasaga Beach, Ontario
Welcome to 14 Emerald Street. This beautiful immaculate home is nestled on a quiet crescent in a desirable neighbourhood only steps from walking trails in SW Wasaga Beach. Pride of ownership exudes throughout this lovely 2564 SqFt 4 bedroom, 4 bathroom family home with warm interior decor and private fully fenced and landscaped yard. This spacious home has an open concept main floor layout and is extensively upgraded including attractive ceramic & hardwood flooring, potlights, oak staircase with iron spindles, and has been professionally painted with top quality Benjamin Moore coatings. The bright well appointed kitchen has gorgeous granite counter tops with beveled edges, island with breakfast bar, ss appliances and upgraded cabinets with ample storage space. The cozy family room with gas fireplace is perfect for entertaining family & friends. Upstairs you will find 4 comfortable bedrooms with big closets. The primary bedroom features a large W/I closet and spa-like 5 pc ensuite bathroom with glass shower and luxurious soaker tub. There is also a 4 pc second bathroom as well as a 5 pc Jack & Jill bathroom with double sinks shared by bedrooms 3 & 4. The unfinished basement with painted concrete floor is a clean canvas awaiting your future design. Located close to all amenities incl. schools, stores and beaches. This true gem of a home is better than new and must be seen to be appreciated. Only minutes to the new casino & Collingwood and a short drive to Barrie & Hwy 400. (id:55499)
Coldwell Banker The Real Estate Centre

