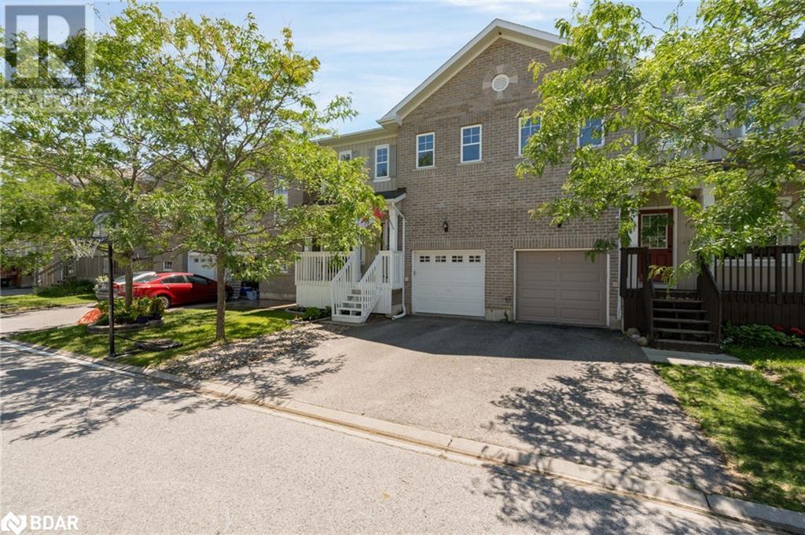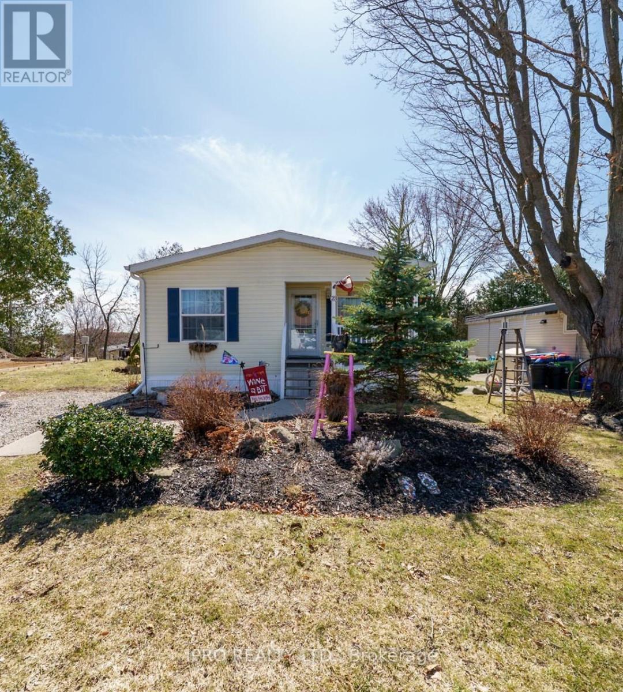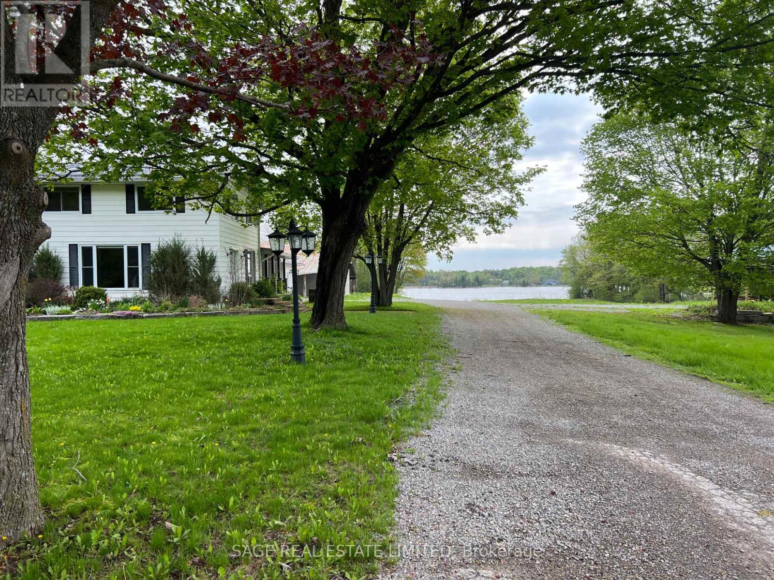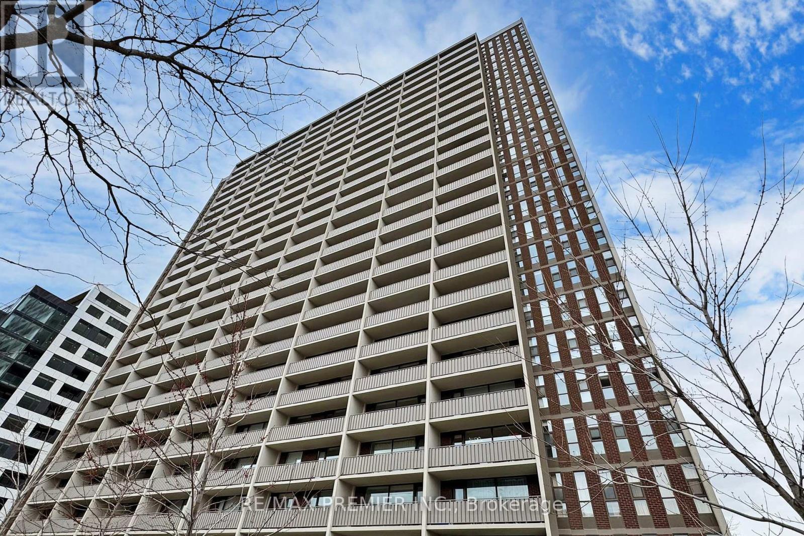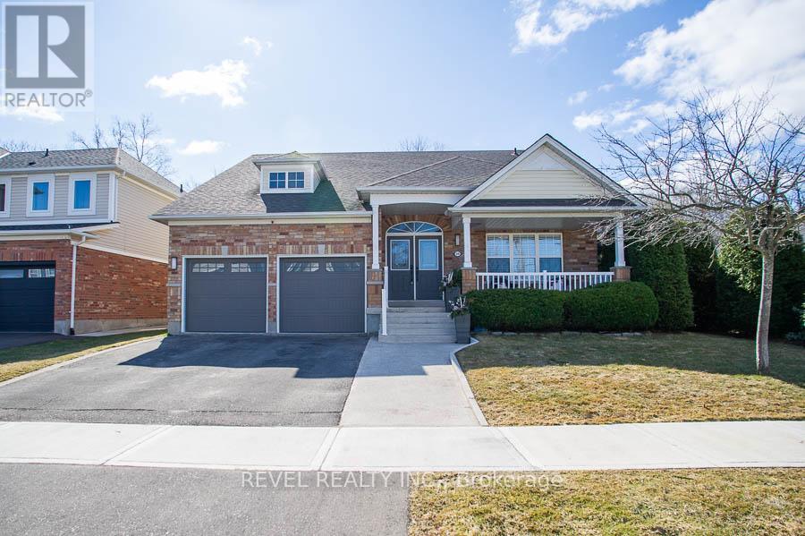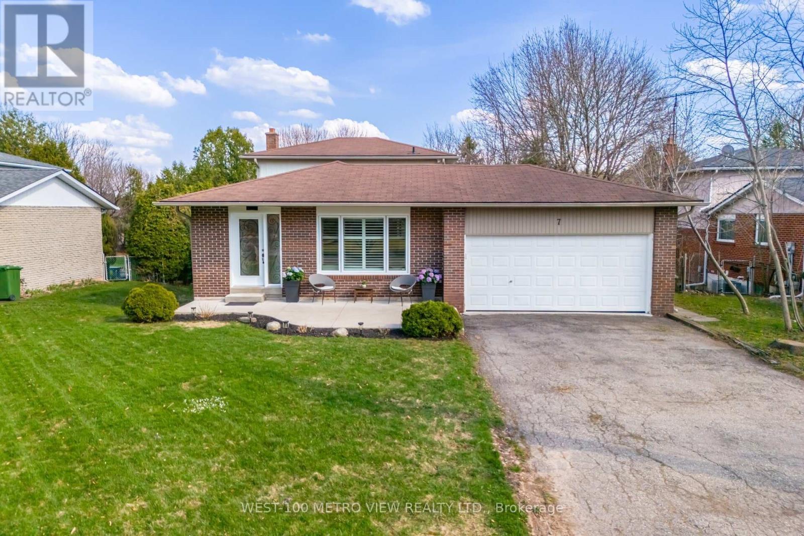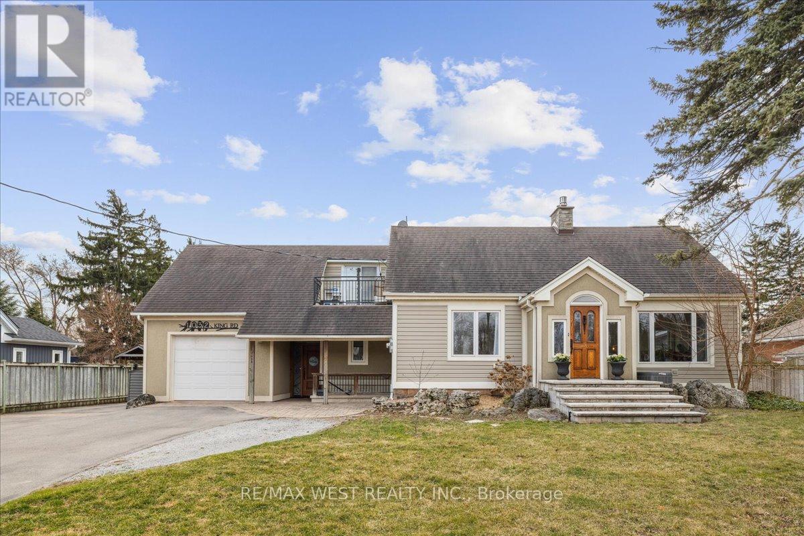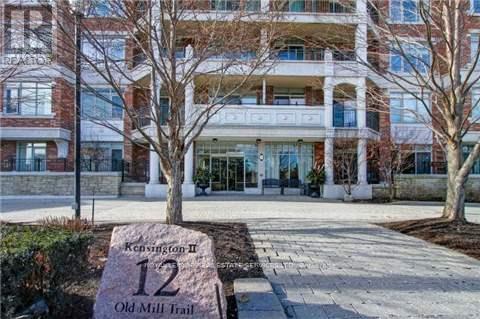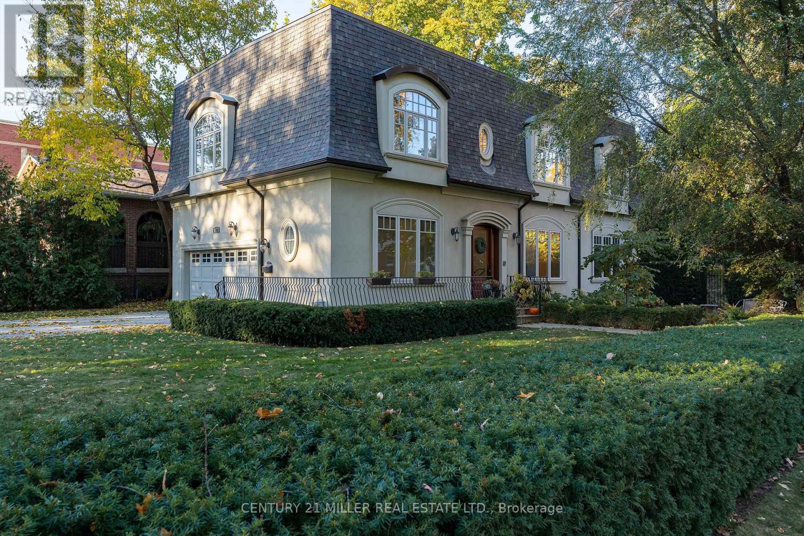800 West Ridge Boulevard Unit# 36
Orillia, Ontario
Welcome to this stylish and spacious three-bedroom, three-bathroom townhome in the sought-after West Ridge community of Orillia. Nestled in a private, secure neighborhood, this home offers a fully fenced yard, providing both privacy and peace of mind. With over 1700 square feet of beautifully designed living space, this townhome combines comfort and functionality in every corner. The open-concept main floor creates a seamless flow between the living, dining, and kitchen areas, flooded with natural light that enhances the inviting atmosphere. Upstairs, you’ll find three well-sized bedrooms, including a primary suite with a private ensuite bathroom. The additional two bedrooms share a thoughtfully designed bathroom, and a convenient second-floor laundry room adds to the home's practicality. Step outside to the fully fenced yard, an ideal space for outdoor activities, entertaining, or simply relaxing in a private setting. Whether you envision a garden retreat or a play area for children, this outdoor space offers endless possibilities. Located in a highly desirable community, this townhome is just minutes away from shopping centers, restaurants, schools, and recreational facilities, offering unmatched convenience. Experience modern living in a tranquil setting, with everything you need right at your doorstep. (id:55499)
Revel Realty Inc.
23 Macpherson Crescent
Hamilton, Ontario
Welcome to the exquisite Beverly Hills Estates within the vibrant Parkbridge community! This charming 2-bedroom bungalow at 23 Macpherson is surrounded by beautifully landscaped perennial gardens and features a welcoming covered front porch. Step inside to discover a spacious open-concept layout highlighted by soaring cathedral ceilings, creating an inviting atmosphere. The kitchen is a chef's dream, complete with a cozy breakfast nook, ample cabinetry, and generous countertop space. For even more functionality, a central island provides additional workspace while overlooking the sunlit living room. The home boasts two well-proportioned bedrooms with ceiling fans, with the primary suite featuring a three-piece ensuite and double closets for your convenience. An additional versatile room at the back of the house can serve as a third bedroom, office, playroom, craft space, workout area, or cozy sitting/T.V. room the possibilities are limitless! A beautifully finished laundry room offers access to the side yard, complete with a deck and two handy sheds. The property also includes a double driveway for ample parking. As a resident of this fantastic community, you'll have access to the Recreation Center, where you can enjoy activities like pool, cards, bingo, and darts, or host events in the full kitchen with family and friends. Adults can unwind at the horseshoe pits, adding to the sense of community and enjoyment. Conveniently located on a paved circle in a serene rural setting just off Hwy 6, this home provides easy commuting to Burlington, Cambridge, Guelph, Hamilton, Milton, Oakville, and Waterdown. You're just 15 minutes from the 401 and 403 highways. The lease fee of $800.64 includes property taxes, snow removal for common areas, and grass cutting, making this an incredible opportunity to enjoy a vibrant lifestyle in the popular Parkbridge community. Don't miss out on calling this beautiful bungalow your new home! (id:55499)
Ipro Realty Ltd.
Ipro Realty Ltd
27 Turquoise Drive
Hamilton (Allison), Ontario
Turn-Key Family Home in Prime Hamilton Mountain Cul-de-sac! Welcome to this beautifully appointed 3 bedroom, 3.5 bathroom detached home with over 2000 sq ft of living space. Situated in a highly desirable, family-friendly neighbourhood on a quiet, safe, and sought-after cul-de-sac. Located within walking distance to excellent schools, parks, trails and transit. Easy access to all amenities and highways. The open concept floor plan is perfect for entertaining and family living. The heart of this home is its updated kitchen, boasting sleek quartz countertops, abundant cabinetry, and a stylish custom island. It's the ideal space for creating delicious meals and gathering with loved ones. The kitchen flows seamlessly into the spacious family room, featuring a stunning stone accent wall and park-like panoramic views. Step outside to your private backyard retreat, overlooking green-space, featuring a gorgeous new custom stone patio and professional landscaping. Back inside, head upstairs to the large primary suite with 4 pc ensuite bathroom including a soaker tub. The additional 2 bedrooms and 4 pc bathroom are all generous in size. Downstairs, the finished basement provides ample additional living space with a huge rec room ideal for a home theatre or games room, plus a separate den / home office, laundry room, 3 pc bathroom and lots of storage. Double garage equipped with an EV charger, inside entry and double wide driveway. Curb appeal is 10+ with brick exterior, concrete driveway and charming front porch. This exceptional home has been tastefully updated and meticulously maintained. Experience the charm and comfort of this Hamilton Mountain gem. Don't miss this opportunity to make it your own. (id:55499)
Right At Home Realty
510 County Road 36
Trent Lakes, Ontario
TRENT LAKES Plenty of potential here on Pigeon Lake. Large 4-bedroom home on roughly 3 acres with access to the Trent-Severn Waterway. A family home, needing your personal touch, that is quite livable as is with 2.5 baths, eat-in kitchen, and a walk-out to the expansive side porch with views to the lake. Living room with stone mantel and propane fireplace. Finished basement includes a billiard and family room with propane fireplace. Office space, attached single-car garage, plus massive mechanic's workshop along with 4-bay open drive shed. A fenced-in garden area with privacy, mature trees, perennial plantings, open vista to the water. Endless possibilities! Sit on your shoreline and dream!! Think blank canvas. Live, Work and play in the Kawarthas. Just minutes from Bobcaygeon and under two hours from the GTA. (id:55499)
Sage Real Estate Limited
703 - 59 Annie Craig Drive
Toronto (Mimico), Ontario
Welcome to Suite 703 at Ocean Club, 59 Annie Craig Drive, where every day feels like a getaway. This bright and airy renovated 2-bedroom + den, 2-bath corner suite offers a stunning wraparound terrace with unobstructed 180-degree southeast views of Lake Ontario, Humber Bay, and the downtown skyline. Watch the sailboats drift by, take in the endless blue waters, and feel the calming energy of the lake right from your own home. Inside, you'll appreciate the peaceful, quiet ambiance a rare find in condo living thanks to thoughtful design and quality construction. Designed with 9-foot smooth ceilings, new wide plank wood-style flooring, and floor-to-ceiling windows, the open-concept dining and living room area maximizes lake views from every corner, creating a space filled with natural light and fresh lake breezes. The stylish kitchen features integrated premium appliances and a spacious island, perfect for morning coffees or entertaining friends on warm summer nights. A new built-in cabinet/bar area by the corner leads out to the terrace, providing additional storage. The primary bedroom offers a private retreat, complete with an ensuite bath, upgraded vanity, and walk-in closet. The second bedroom features mirrored double closets with built-ins. In-suite laundry adds convenience to your everyday living. Parking and a locker are included for your ease. Step outside to enjoy walking and biking trails, parks, cafes, and restaurants, or head out on the lake for a paddle in your kayak. Thoughtful upgrades throughout include: custom closet built-ins, built-in bar/office, upgraded island, vanity, all lighting, and wide plank floors. Easy access to TTC and major highways. At home, enjoy resort-style amenities, including a saltwater indoor pool, fitness centre, steam room, outdoor BBQ terrace, guest suites, 24-hour concierge service, and more. With summer just around the corner, this is the perfect time to move in, relax, entertain, and find your zen by the water. (id:55499)
Bosley Real Estate Ltd.
27 Lippa Drive
Caledon, Ontario
** 2 Legal Rentable Basement Apartments, Each with Separate Entrance (Permit Approved) ** Approx. 4240 Sqft Living space (2940SqFt Finished above Ground + Approx. 1300 Sq Ft Unfinished Basement) ** Approx. 150K in upgrades ** 10 Ft ceiling on 1st floor, 9 Ft ceiling on 2nd floor & 9 Ft ceiling on BSMT ** Smooth ceilings all over ** 8 Ft high all doors **8 Ft double door entry **200 Amps Electrical Panel **Under 7-Year Tarion Warranty. Main Floor: 4 bedrooms & 3.5 washrooms. Located in a premium neighborhood. Close to Hwy 410, HWY 413 coming soon just north of it., upgraded hardwood floors, upgraded modern kitchen with S/S appliances, Marble countertops, center island, 2nd Fl Laundry. Spacious family room w/fireplace, oak staircase with iron pickets. 2nd floor with 4 large bedrooms & 3 full baths. Primary bedroom with 5 piece ensuite including glass rain shower & stunning freestanding soaker tub &walk-in closets. All bedrooms have attached washrooms!! (id:55499)
RE/MAX Gold Realty Inc.
3042 Mcdowell Drive
Mississauga (Churchill Meadows), Ontario
Located in the highly sought-after Churchill Meadows community of Mississaugarenowned for its top-rated schools, extensive park systems, and excellent access to major highways and public transitthis beautifully updated semi-detached home offers modern finishes and functional design. The heart of the home is the stylish eat-in kitchen, renovated in 2025, featuring granite countertops, an under mount sink, custom cabinetry, and a full suite of brand new stainless steel appliances. Engineered wood flooring installed in 2025 flows throughout the main and second floors, complemented by custom window treatments and fresh professional paint. The second level offers three spacious bedrooms and two updated bathrooms, including a modern 4-piece ensuite with custom closet organizer in the primary bedrooms walk-in. The basement is fully finished with oversized windows providing natural light, a bright laundry room, and a rough-in for a future bathroomideal for expanding living space or creating a guest suite. Step outside to a fully fenced backyard with patio, perfect for relaxing or entertaining, and a charming front porch that adds to the homes curb appeal. Additional updates include a gas furnace (2017) for efficient heating. This turn-key property is just steps from schools, shopping, and public transit offering an unbeatable location and exceptional value in one of Mississaugas most vibrant neighbourhoods. (id:55499)
Royal LePage Real Estate Services Ltd.
105 - 21 Park Street E
Mississauga (Port Credit), Ontario
Extremely RARE offering. This spectacular ground-floor corner unit features 2 full bedrooms and 2 full bathrooms. Entertain your guests in style on your private 210 sq. ft. patio, large enough to fit a BBQ (included) dining table and abundant seating. One of the few units to feature 11' ceiling heights throughout!! $$$$$ spent on builder upgrades including a 7' island with waterfall edge, quartz counters, quartz backsplash, integrated Italian appliances, under-mount sink, smooth ceilings and smart home tech that can be remotely controlled. Amenities galore with a 24-hour concierge, fitness centre, yoga studio, private dining room, movie screening room, game room, guest suite, business centre and co-working room, outdoor BBQs, car wash stall, bicycle parking, keyless entry, digital lock, wall pad, Rogers Fibre Optics Internet service included in condo fees. Only 20 minutes to downtown TO via the GO train (which is a 4-minute walk away). Steps to Lake Ontario, trendy Port Credit Village shops and restaurants, and multiple parks. (id:55499)
Keller Williams Real Estate Associates
101 River Road E
Wasaga Beach, Ontario
Charming Bungalow on a Prime Property - Just Steps from Wasaga Beach! Welcome to this beautiful & versatile bungalow, perfectly situated just a 5-minute walk from Wasaga Beach 1 & all its vibrant attractions. Nestled in an incredible neighborhood, this mixed-use property offers endless possibilities, whether for personal enjoyment, investment, or future expansion. The main house features 3 bedrooms, a kitchen, a living area, & 1 bathroom. The fully finished open-concept basement provides ample additional living space. A separate garden suite offers 1 bedroom, a full kitchen, a cozy living area, & a private bathroom-ideal for extended family, guests, or rental income. Step outside to enjoy the spacious backyard, perfect for entertaining, relaxing, or future enhancements. Plus, this property comes with a city-approved building plan for an extension, offering the opportunity to further customize & maximize its potential. Don't miss out on this rare gem in one of Wasaga Beach' (id:55499)
Homelife/miracle Realty Ltd
806 - 666 Spadina Avenue
Toronto (University), Ontario
ONE MONTH FREE* Newly Renovated Apartment Modern Living in a Prime Location! 1 bedroom junior unit offers the perfect blend of modern comfort, functional design, and unbeatable location. Step inside and enjoy the warmth of an efficient layout designed for comfortable everyday living. The open-concept living and dining space flows seamlessly, making it perfect for relaxing or entertaining. Brand New kitchen, outfitted with new appliances. Ideal for students or family. Located just steps from University of Toronto, St. George campus, Queens Park, Bickford Park, convenient access to the Financial and Entertainment districts and essential transit hubs like St. George and Museum subway Stations, Yorkville district, Cousy restaurants Lockers and parking available (extra fees).. (id:55499)
RE/MAX Premier Inc.
175 Bay Thorn Drive
Markham (Royal Orchard), Ontario
*Welcome To This Exceptional Residence Situated On A RARE & SPECTACULAR UNIQUE PREMIUM RAVINE LOT!*Backing Onto Private Wooded Trees That Offers Breathtaking Panoramic Views !*Ever-Changing Natural Backdrop That Will Leave You Grounded In Every Season!*A RARE GEM!* Wooded Landscape Where Nature's Beauty Unfolds*Whether You're Admiring The Vibrant Colors Of Fall, The Serene Snow-Covered Trees In The Winter Or The Fresh Greenery Of Spring & Summer ,This Home/Cottage Living Offers A Picture Perfect Retreat All Year Long!*Truly A SHOW STOPPER!* The Open Concept Living/Dining Is Designed To Capture Magnificent Views Through Expanded Picture Windows Flooding The Home With Natural Light That Creates The WOW Factor At Every Glance Of This Spectacular Ravine Lot!*Wood Burning Fireplace Adds Warmth & Ambiance *At The Heart Of The Home ,The Chef's Kitchen Is Thoughtfully Designed With Granite Counters ,S/S Appliances & Ample Cabinet Space*The Sunlit Breakfast Area Features A Cozy Seating Nook & Walkout To A 2 Tier Deck ,Offering The Perfect Blend Of Indoor & Outdoor Dining Experiences With BBQ Set Up & Gazebo For Entertaining!*The Main Floor Den Is Versatile To Many Different Functions With A Picture Window Illuminated In Natural Daylight!*Generous Size Bedrooms With Gleaming Hardwood Floors Designed For Comfort & Functionality!*The 5th Bedroom Has Been Converted Into A Spacious Additional Closet & Office Offering Versatility For Modern Living To Work From Home*The Captivating Walk-Out Basement Leads Directly To The Ravine ,Creating A Seamless Extension Of The Home's Living Space With Another Wood Burning Fireplace ,Perfect For Entertaining & Family Time To Enjoy!*Pride Of Ownership Is Evident As You Walk Through This Upgraded/Renovated Well Cared Home!*Situated Walking Distance To Yonge St ,Top Ranked Schools Catholic ,Public & French Imm, Parks, Walking Trails With Quick Access To Hwy 7/407, Transit & All Amenities For Easy Access Living!*A MUST SEE,NOT TO BE MISSED!* (id:55499)
Sutton Group-Admiral Realty Inc.
Upper - 102 Eagle Avenue
Brantford, Ontario
Welcome home to 102 Eagle Ave #UPPER, Brantford. Step into this charming 1-bedroom, 1-bathroom upper unit, offering a warm and inviting atmosphere ideal for a couple or working professional. Completely carpet-free with a private entrance, this unit features a large living room and a generously sized bedroom with a 3pc bathroom. Located just steps away from scenic trails and the Grand River. (id:55499)
Revel Realty Inc.
39 Hunter Way
Brantford, Ontario
This "OHara" model home is truly one of a kind! Welcome to 39 Hunter Way a full-brick, 1.5-storey home situated on a premium lot with no backyard neighbours. Offering over 4,500 square feet of living space, this stunning property features 3 bedrooms, 3.5 bathrooms, a spacious loft, a finished basement, and a dream backyard with an in-ground pool/ hot tub.Step onto the charming covered front porch the perfect spot to enjoy your morning coffee. Inside, the bright and welcoming foyer leads to a spacious family room filled with natural light. The eat-in kitchen boasts ample cupboard and cabinet space, quartz countertops, stainless steel appliances, and a convenient butlers pantry. Just off the kitchen, the inviting living room showcases stunning vaulted ceilings and a natural gas fireplace.The primary bedroom is conveniently located on the main floor and features a walk-in closet and a luxurious 5-piece ensuite with a soaker tub, stand-up shower, and double sinks. The main floor also includes a second bedroom, a 4-piece bathroom, and a combined laundry/mudroom for added convenience.Upstairs, a spacious loft provides the perfect space for a second living area or games room. This level also offers an additional bedroom and a third full bathroom.The finished basement is designed for both relaxation and entertainment, featuring a large recreation room with a wet bar, a 2-piece bathroom, and a utility/storage room.Step outside to the backyard oasis your private retreat for summer enjoyment. The beautifully landscaped yard boasts a stunning in-ground fibreglass saltwater pool with a built-in hot tub, all surrounded by a large patio ideal for entertaining! What an exceptional home! (id:55499)
Revel Realty Inc.
403 Van Dusen Avenue
Southgate, Ontario
Freehold Townhouse for Sale in Southgate. Beautiful Brand New FREEHOLD Townhome in a Master Planned Community. This Gorgeous YellowstoneModel Features 9ft Ceilings on The Main Floor. BUILDER UPGRADED Kitchen Overlooking the DiningRoom. A Beautiful Open Concept Family Room at The Heart of the Home, Great for EntertainingYour Loved Ones. The Second Floor Includes 3 Large Bed Rooms with 2 Full Washrooms. (id:55499)
Coldwell Banker Dream City Realty
6638 Calaguiro Drive
Niagara Falls (Stamford), Ontario
Nestled in one of Niagara's most prestigious neighborhoods, Calaguiro Estates, this expansive estate offers a perfect blend of elegance, privacy, and endless potential. Situated on just under a 1-acre lot adorned with an abundance of mature trees and a lush Carolinian forest backdrop, this property provides a serene retreat minutes to Niagara-on-the-Lake and Niagara Falls. Recently renovated in 2025, this grand Charleston-style home was custom-built by Barber Homes, featuring timeless Greek Revival architecture with modern upgrades. Discover this stunning 7-bedroom, 5-bathroom home designed for ultimate comfort and functionality. The upper level features 5 bedrooms, an office space, and 3 full bathrooms, providing ample living space. The fully finished basement with two separate walk-up entrances is enhanced with 2 spacious additional bedrooms, a large family room, and full bathroom, perfect for extended family, multi-generational living or potential rental income. This stunning kitchen, laden with quartz countertops and new appliances, serves as the heart of the home, designed for both intimate family gatherings and large-scale entertaining. Towering 10' ceilings and expansive windows create a bright, airy ambiance throughout. With ample lot size, this property also offers the rare opportunity to build a secondary dwelling, ideal for a guest house, in-law suite, or additional rental income. Enjoy being in close proximity to the QEW, theatres, world-class wineries, numerous golf courses, and the natural beauty of Niagara Falls. Experience the unique charm of this exceptional home...Book your private showing today!! (id:55499)
Exp Realty
7 Church Street
Caledon (Mono Mills), Ontario
Welcome to picturesque Mono Mills in Caledon! This detached 4-level back split home offers the perfect blend of comfort and convenience. Centrally located, it's just minutes from Orangeville, Palgrave, and Albion, yet nestled in a tranquil, family-friendly neighbourhood. Situated on a private lot with mature landscaping, this home boasts incredible curb appeal and 2 car garage. Beautifully upgraded throughout with hardwood flooring and pot lights and smooth ceilings. The galley-style eat-in kitchen includes stainless steel appliances, and ceramic floors and overlooks the lower level. Entertain family and friends in the large family room with walk out to new deck! Side entrance allows the possibility for separate living space for large families. Impeccably maintained by current owners . Just Move-In and Enjoy! (id:55499)
West-100 Metro View Realty Ltd.
Upper - 2420 Bloor Street W
Toronto (Runnymede-Bloor West Village), Ontario
This beautifully designed 2-bedroom, 1-bathroom unit, 928 square feet, located in one of Toronto's most coveted neighbourhoods-Bloor West Village. The modern recently renovated kitchen is a true highlight, featuring a large center island with power, stainless steel appliances, and plenty of space for cooking and entertaining. Enjoy the vibrant lifestyle this super prime location has to offer. Just steps to Jane Subway Station, commuting is effortless. You're surrounded by charming local boutiques, cafes, bakeries, restaurants, and essential amenities-everything you need is right at your doorstep.Whether you're a professional, a couple, or someone looking to enjoy the best of city living, this unit offers unbeatable convenience and charm in an unbeatable location. (id:55499)
Royal LePage Real Estate Services Ltd.
1032 King Road
Burlington (Lasalle), Ontario
Welcome to 1032 Kind Road, Burlington, A Rare Generational Property with Endless Opportunity! This one-of-a-kind generational home is nestled on a large, private lot in a desirable Burlington neighbourhood, offering space, versatility, and multiple income streams. The main home is completely turn-key, featuring 3 spacious bedrooms, 3 beautiful bathrooms, and a bright living space perfect for families or entertaining. quality finishes, craftsmanship, and pride of ownership shine throughout. Attached is a fully self-contained in-law accessory home, ideal for multi-generational living, extended family, or rental potential. Plus, the property includes two separate income-generating basement apartments, each with their own private entrance perfect for investors or those looking to offset mortgage costs. Prime Burlington location close to parks, schools, shopping, and transit. Dont miss this unique opportunity to own a versatile, income-generating property in one of Burlingtons most sought-after areas. (id:55499)
RE/MAX West Realty Inc.
828 Gazley Circle
Milton (Be Beaty), Ontario
An inviting covered porch welcomes you into this well-maintained and lovingly updated 3-bedroom, 2.5-bathroom home where you will be delighted by the easy flow layout, stylish flooring and tasteful finishes throughout. A combined living and dining room enjoy loads of natural light through the large windows and plenty of space for family and friends. The eat-in kitchen offers great workspace, stainless steel appliances and a sliding door walkout to the large 4-tier deck. A powder room completes the level. An attractive wood staircase with wrought-iron spindles takes you to the upper level where you will find 3 good-sized bedrooms, the primary with walk-in closet and 4-piece ensuite with soaker tub. The main 4-piece bathroom is shared by the remaining bedrooms. An unfinished basement is home to the laundry room and storage/utility areas with ample space for a future rec room. An extended driveway allows for extra parking which is a big bonus! Adding to the enjoyment of this home and property is the fenced yard, tiered deck and gazebo. Great location. Close to Parks, schools, library, community/rec centers, shops, public transit and more. (id:55499)
Your Home Today Realty Inc.
206 - 12 Old Mill Trail
Toronto (Kingsway South), Ontario
Spacious 2 Bedroom + Den at the Kensington 1315s.f. of living space plus a large balcony overlooking gardens on the quiet treed north side of the bldg. High ceilings, crown mouldings, wainscoting. Separate den has French doors, could be 3rd bedroom. Guest bathroom has full bath. S/S appliances in Kitchen. Breakfast bar. Open concept .Living rm walk out to large balcony, spacious dining room. All utilities included except Hydro. Excellent Amenities. Rough-in for electric vehicle charger. **EXTRAS** Steps to Subway, The Old Mill Hotel, Humber River valley trails. S/S Fridge, Stove, B/I Dishwasher, Microwave, Washer & Dryer, Window treatments. 2 parking spaces & 2 lockers. Concierge, Exercise room, Party/meeting room, patio, BBQ. The images have been virtually staged. (id:55499)
Royal LePage Real Estate Services Ltd.
295 Maple Avenue
Oakville (Oo Old Oakville), Ontario
Finding a home in Old Oakville can be challenging, especially for contemporary options under $4 million. Welcome to 295 Maple Ave., a custom-built home from 2012 with over 3,000 sq ft of above grade living space. This property features a double car garage a rare find for this price point, high ceilings, and meticulous oak hardwood floors throughout. The freshly painted interior with crown molding includes a spacious 20 wide kitchen with an island and walk-in pantry. The open floor plan features a large family room, formal dining area, a front office, and plenty of windows. Upper level laundry with four bedrooms that are fantastically large with high ceilings, and the primary suite includes a fireplace, seating area and large walk-in closet. The lower level has a large rec room with above-grade windows, a full bath, a private guest suite, and storage space. Private backyard with deck and loads of play space. Commuters will appreciate the short walk to the GO train, while others can enjoy the charm of Old Oakville, with downtown and Whole Foods plaza nearby. Plus, youll be in Oakvilles top school district, surrounded by friendly neighbours and tree-lined streets. (id:55499)
Century 21 Miller Real Estate Ltd.
206 - 134 Widdicombe Hill Boulevard
Toronto (Willowridge-Martingrove-Richview), Ontario
*Wow*Absolutely Stunning Modern Luxury Townhome*Premium Location Situated just east of Toronto Pearson International Airport. This beautifully designed 3-storey home offers the perfect blend of style, space, and convenience, with seamless access to Highways 401, 427, and 409, as well as multiple TTC bus routes ideal for commuters and frequent travelers. The sleek Modern Curb Appeal Featuring Black-Framed Windows, Glass Patio Railings, & a Flat Roofline Perfectly Compliments It's Clean, Contemporary Facade*This Spacious 3 Bedroom, 2 Bathroom Townhome Boasts Over 1356 Sq Ft Of Thoughtfully Designed Living Space, 4 Walkout Balconies, A Rooftop Terrace, 2 Underground Parking Spots & Locker*Amazing Open Concept Design Is Flooded With Natural Light With Floor-Ceiling-Windows Creating A Bright & Airy Ambiance Perfect For Entertaining Family & Friends*Gorgeous Gourmet Chef-Inspired Kitchen Complete With Granite Counters, Glass Backsplash, Double Sink & Breakfast Bar*The 2nd Floor Features 3 Spacious Bedrooms with Double Closets, a Full 4 Piece Bathroom & Convenient Laundry Room*The 3rd Floor Features A Cozy Media Niche... Perfect for working from home or relaxing... and Walkout To Your Expansive Rooftop Terrace*Perfect Spot To Enjoy A Quiet Sunrise With Your Morning Coffee Or Stargaze Under The Sunset With Your Favourite Book & Glass Of Wine!*This outdoor space is your personal oasis in the city*Beautiful 7" Wide Plank Flooring Throughout*No Carpet!*Walk Distance To Schools, Parks, Richview Square, Martingrove Plaza, Many Shops & Restaurants on Eglinton Ave West & The Westway, just a 10 minute drive to the new Great Canadian Toronto Theatre & Casino*Also Surrunded Prestigious Golf Courses Including Royal Woodbine, St George's, Weston, Lambton, Humber Valley & Oakdale Golf & Country Clubs*Your Dream Home Is Here*Best Location!*Best Value!*Perfect Family Neighbourhood*Put This Beauty On Your Must-See List Today!* (id:55499)
RE/MAX Hallmark Realty Ltd.
36 - 800 West Ridge Boulevard
Orillia, Ontario
Welcome to this stylish and spacious three-bedroom, three-bathroom townhome in the sought-after West Ridge community of Orillia. Nestled in a private, secure neighborhood, this home offers a fully fenced yard, providing both privacy and peace of mind. With over 1700 square feet of beautifully designed living space, this townhome combines comfort and functionality in every corner. The open-concept main floor creates a seamless flow between the living, dining, and kitchen areas, flooded with natural light that enhances the inviting atmosphere. Upstairs, you'll find three well-sized bedrooms, including a primary suite with a private ensuite bathroom. The additional two bedrooms share a thoughtfully designed bathroom, and a convenient second-floor laundry room adds to the home's practicality. Step outside to the fully fenced yard, an ideal space for outdoor activities, entertaining, or simply relaxing in a private setting. Whether you envision a garden retreat or a play area for children, this outdoor space offers endless possibilities. Located in a highly desirable community, this townhome is just minutes away from shopping centers, restaurants, schools, and recreational facilities, offering unmatched convenience. Experience modern living in a tranquil setting, with everything you need right at your doorstep. (id:55499)
Revel Realty Inc.
513 - 3500 Lakeshore Road W
Oakville (Br Bronte), Ontario
Spectacular lakefront living at BluWater! Renovated two bedroom, two full bath condominium in a prime waterfront location offering an unparalleled blend of luxury, elegance and comfort. An exceptional residence designed to impress with an open layout that allows for effortless entertaining where you'll always be in the heart of the conversation whether preparing a meal in the kitchen, relaxing in the living room in front of the fireplace, or taking in the views barbecuing on the balcony. The chef's dream kitchen ('22) includes book matched quartz counter/backsplash, waterfall Island, Silgranit sink, and Miele appliances ('22) including gas range, built-in coffee machine, built-in convection/microwave, integrated dishwasher, KitchenAid under counter integrated fridge/freezer drawers ('22), and Liebherr integrated 30" column fridge. Engineered hardwood flooring ('22), upgraded lighting ('22) and the living room fireplace ('23) all enhance this home's meticulous attention to detail. The primary suite offers gorgeous sunset views, room for a king size bed, a walk-in closet with built-in organization, and an ensuite bathroom with double sinks and walk-in shower. The second bedroom offers a large closest w/built-in organization. The spa inspired second full bathroom completes this stunning unit. Enjoy breathtaking sunrises over Lake Ontario with your morning coffee while watching swans and other waterfowl swim by. The oversized parking space and locker are steps from the elevator. BluWater goes above and beyond with 24 hour concierge/security, resort-like amenities that include party room, gym, indoor hot tub, steam room, sauna, outdoor lake front pool, outdoor hot tub, fire table and gorgeous gardens within the property. Located within walking distance from Shell beach, the scenic waterfront trail, and Bronte Village/Harbour with fine dining and shopping. BluWater embodies the true meaning of luxury lakeside living at its finest. Elevate your lifestyle to new heights! (id:55499)
Royal LePage Real Estate Services Ltd.

