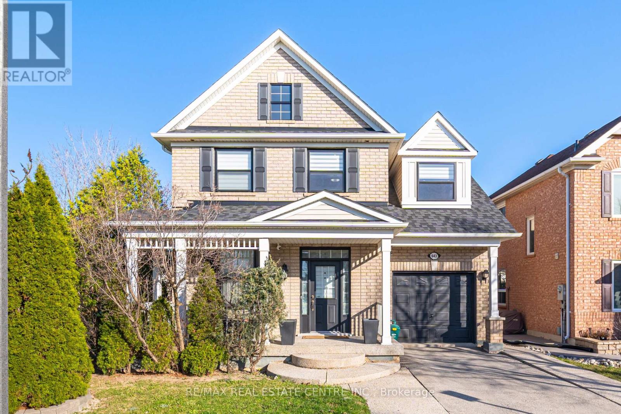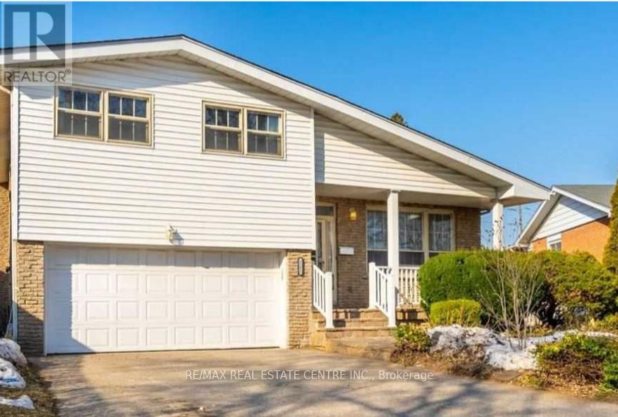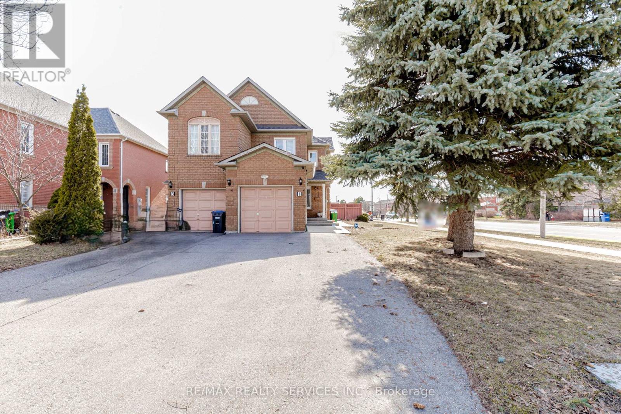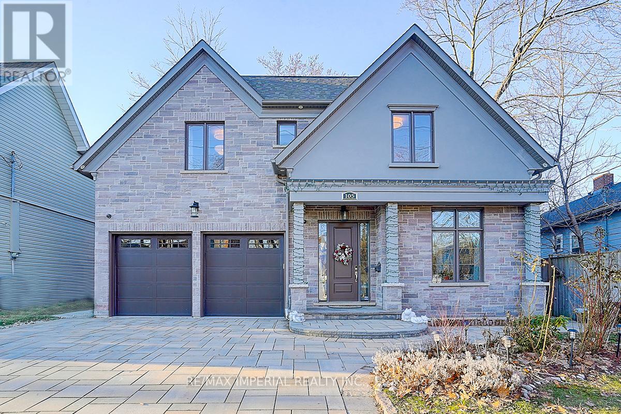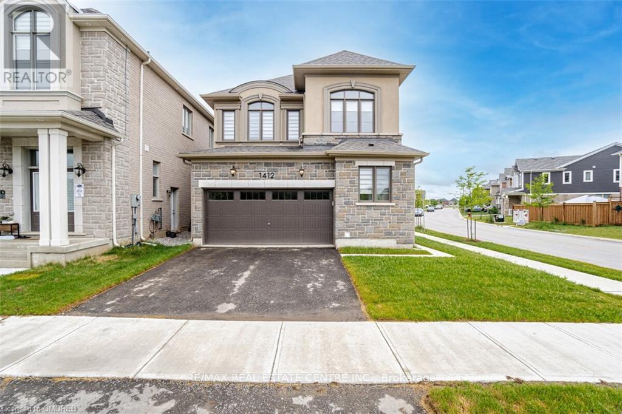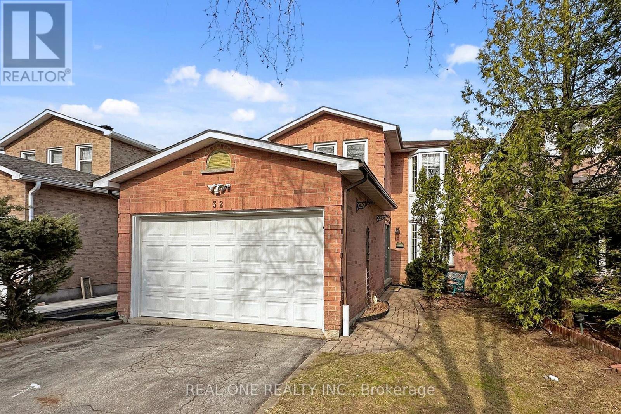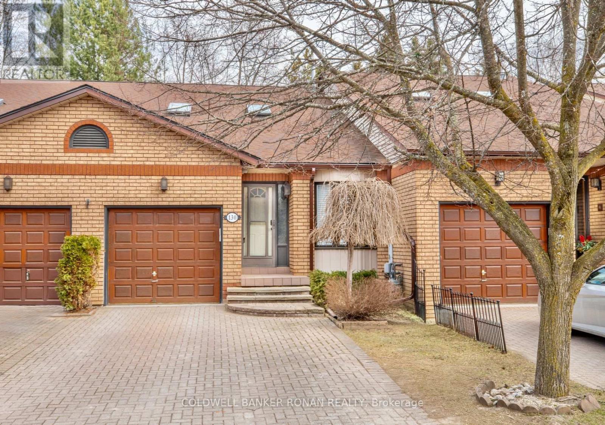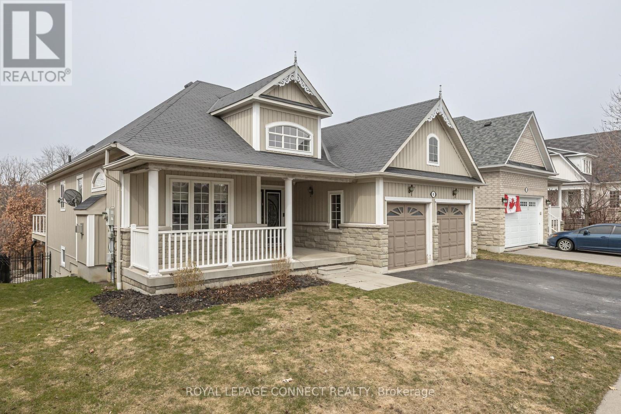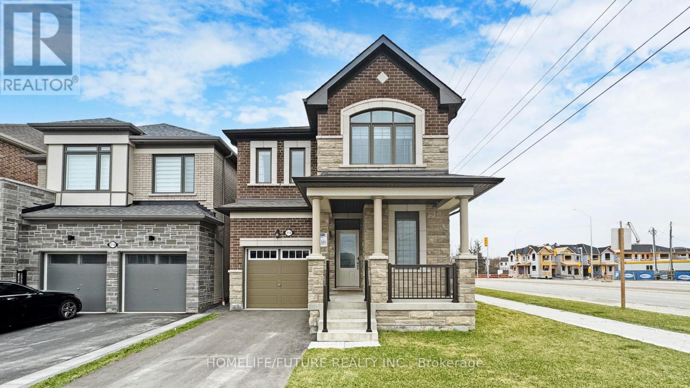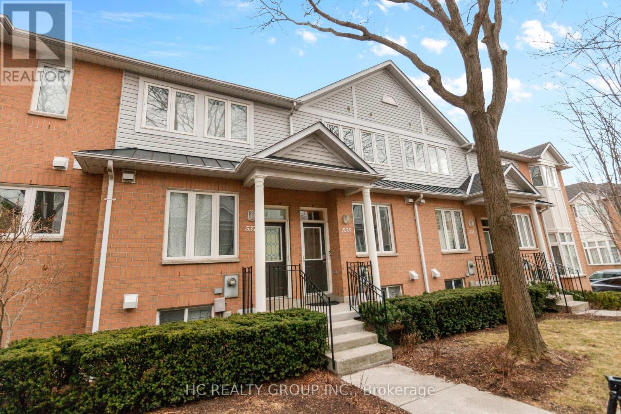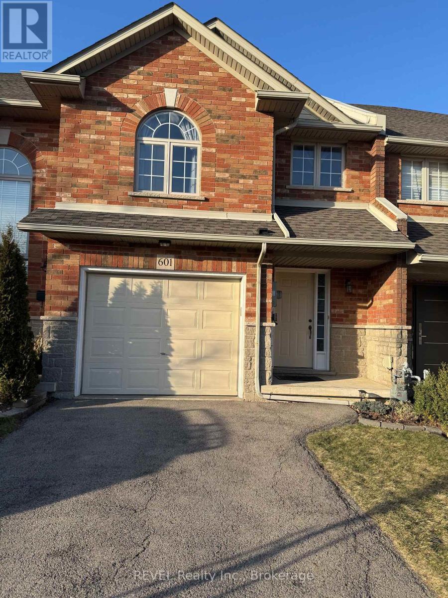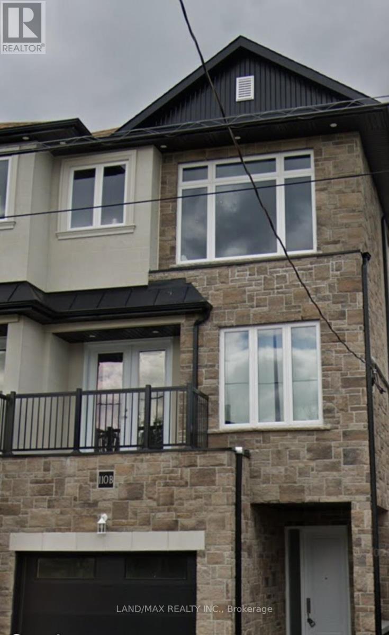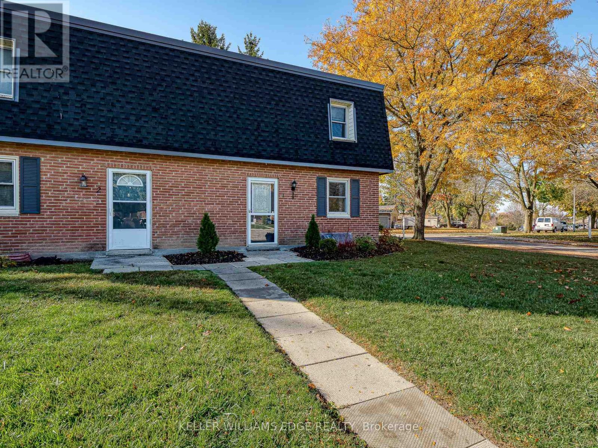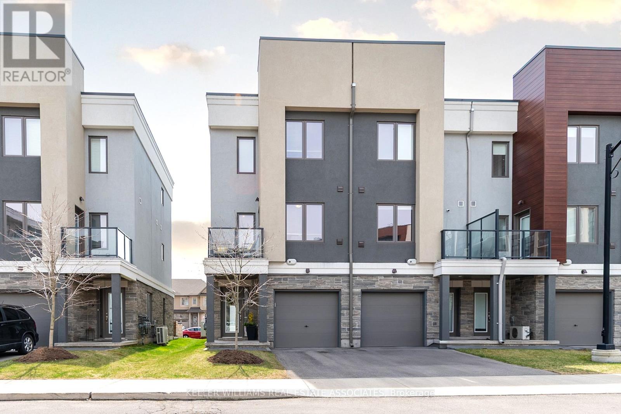643 Hamilton Crescent
Milton (Be Beaty), Ontario
This beautiful all brick Mattamy built corner lot Powell Model Just Under 2000 sq.ft has a large sought after layout and appealing open concept floor plan; perfect for growing families and ideal for anyone who loves to entertain. You will fall in love with the overall flow of this attractive family home situated on this bright corner lot. 9' ceilings on the Main floor, Gleaming hardwood floors throughout, Pot lights, Gas fireplace & media niche. Inviting front porch, spacious principle rooms and a fabulous eat-in kitchen with direct access to the spacious yard are just some of the great features of this home! This truly is the perfect space for both living & entertaining all year long! Fully finished basement with 4th bedroom and recreation space. Lots of Upgrades includes; New windows and modern windows blinds (2021), renovated master ensuite (2021), roof (2019), new counters & backsplash (2013) and stairs with iron pickets. Located across from Park and School with no sidewalk! Super location, close to all amenities, schools, shopping and highways. (id:55499)
RE/MAX Real Estate Centre Inc.
2252 Kilgorie Court
Mississauga (Lakeview), Ontario
**ATTN: Buyers, Investors, Builders, Developers** This Power of Sale home, located in the highly sought after Applewood community, is just minutes away from Toronto. Home is a detached, 4 level side split and has 3+1 Bedrooms, 4 Bathrooms and boasts over 2000 Sqft of above grade living Space with an additional 727 Sqft Of finished living area in the basement. Home sits on an irregular sized lot with estimated dimensions of: 43.75 ft x 196.59 ft x 126.85 ft x 64.33 ft x 101.21 ft. Home is being sold in as is, where is condition, under Power of Sale. (id:55499)
RE/MAX Real Estate Centre Inc.
1 Clover Bloom Road
Brampton (Sandringham-Wellington), Ontario
Fall in love the moment you step inside this super clean and absolutely move-in ready Semidetached home. Featuring 3 spacious bedrooms, 3 washroom and a 1-bedroom finished basement, this home offers plenty of room for family or guests. The large wooden deck in the backyard is perfect for outdoor gatherings and relaxation. The home also boasts top-quality hardwood floors throughout, and the kitchen is equipped with modern appliances, making it the perfect space for cooking and entertaining. With parking for five vehicles, you'll never have to worry about space. Conveniently located close to Brampton Civic Hospital, major shopping centers, schools, and with transit right at your doorstep, everything you need is just a short distance away. Move in and enjoy the comfort and convenience this home offers! (id:55499)
RE/MAX Realty Services Inc.
Save Max Real Estate Inc.
649 Queensway Way
Mississauga (Erindale), Ontario
This prime C1-zoned commercial plaza presents an exceptional investment and leasing opportunity on a busy corner lot in a high-traffic, rapidly growing area. Situated on approximately 0.96 acres with a 10,100 sq. ft. building, the property is surrounded by a large, established residential community, making it an ideal location for a variety of businesses. The flexible layout, which includes three main entrances and three separate utility meters, allows tenants the option to lease the entire space or divide it to suit their specific needs. With parking for up to 54 vehicles and the potential for expansion, the property is well-suited for uses such as daycares, retail stores, restaurants (dine-in or take-out), medical and professional offices, financial institutions, veterinary clinics, private clubs, and other service-based businesses. Historically, the site operated as a private school for over 25 years and has previously been configured to accommodate both retail and medical clinic functions. Its strategic location just minutes from the future $2 billion hospital development further enhances its appeal, especially for health-related services such as clinics or pharmacies. This adaptable and highly visible space offers exceptional long-term value for both business owners and investors. (id:55499)
RE/MAX Hallmark Realty Ltd.
3099 Merritt Avenue
Mississauga (Malton), Ontario
Situated in one of the most sought-after neighborhoods, this property offers unmatched convenience with easy access to major highways, public transit, places of worship, shopping centers, and a range of community amenities. An outstanding opportunity for builders, investors, or first-time home buyers ready to make their mark. The area is undergoing rapid growth, with new homes being developed near by making this a promising location for future investment and development. (id:55499)
Homelife Silvercity Realty Inc.
795 Howden Crescent
Milton (Co Coates), Ontario
Discover the Perfect Blend of Comfort and Style in This Rare End-Unit Freehold Townhome!Offering the feel of a semi-detached, this beautifully maintained home sits in a sought-after, family-friendly neighbourhood. From the moment you arrive, you'll appreciate the upgraded interlocking front walkway and the charming curb appeal. Step inside to find hardwood floors and California shutters throughout, with an open-concept main floor thats ideal for everyday living and entertaining. The cozy living area features a striking stone accent wall with a gas fireplace, while the modern kitchen overlooks it all. Upstairs offers 3 spacious bedrooms, 2 bathrooms, and a convenient second-floor laundry room. The fully finished basement expands your living space with a bright, oversized rec room complete with pot lights. Enjoy summer evenings in your private backyard featuring a beautiful stone patio. All of this just minutes from parks, top-rated schools, shopping, and restaurants! (id:55499)
Ipro Realty Ltd.
Bsmt - 28 Fairlight Street
Brampton (Heart Lake West), Ontario
Wonderful 3 Bedroom With 3 Ensuite Washrooms Legal Basement For Rent! Comes With Separate Laundry & Separate Entrance. Very Spacious Bedroom Sizes! Walking Distance To Grocery Stores, Public Transportations, Minutes Drive To Hwy 410, Schools, Places of Worships, Parks & So Much More! Don't Miss This Opportunity! Available for rent Immediately! (id:55499)
Exp Realty
801 - 3650 Kaneff Crescent
Mississauga (Mississauga Valleys), Ontario
Like a house in the heart of Mississauga! 801-3650 Kaneff Crescent is a close to 1700 sq. ft. super clean condominium with everything you need to live in comfort:- 3 very bright and spacious bedrooms, A den that can be used as an extra bedroom, office, computer room or storage- 2 full bathrooms- A huge sitting/dining area- A cozy breakfast area- A good-sized kitchen with stainless steel appliances including brand new stove and hood- In-suite laundry with newer washer (2025) and dryer (2024)- Closet in all bedrooms, massive linen closet in second hallway and equally large entryway closet- Storage locker- 1.5 GB Internet modem + 2 WIFI pods for UNLIMITED Internet usage- 4K PVR Bell Fibe TV Box- 2 Bell Fibe TV HD receivers, BETTER programming package, CRAVE TV, 10 'a la carte channels- Heating- Air conditioning- Utilities- 7 parking spots (2 underground on the main level and 5 above ground) - His & Her's gyms- Sauna- Swimming pool- Billiard room- Table tennis room- Tennis court- Round the clock security- Professionally managed building- Courteous staff- Lots of trees, a beautiful well maintained garden and fountain to enjoy on any bright day. Situated at the main intersection of Mississauga with the new LRT line, transit stops at your doorstep and access to Highways 403, 401 and 410 within minutes. Walk across the road to Square One mall, shops and all amenities. A stone throw from the Mississauga Valley Park and close to schools and the Sheridan College Campus, the Central Library, Cooksville GO station and cinemas. Forget about snow shoveling in winter or the everyday demands that life throws at us. 801-3650 Kaneff Crescent, Mississauga is an invitation to just move in and start living. Open House Saturday 1:00 PM - 4:00 PM (id:55499)
Royal LePage Flower City Realty
488 Amanda Crescent
Burlington (Appleby), Ontario
Discover your dream home on an 8,740 sq ft premium pie-shaped lot. This property offers unparalleled privacy, backing onto a ravine and facing a park with no front or back neighbors. Enjoy numerous upgrades, including a fully renovated basement (2022), brand new windows and front door (2023), and new interlock patio and sidewalk (2023). The home features no rental equipment: furnace (2020), tankless water heater (2022), and heat pump/AC (2023). Additional highlights include renovated bathrooms, upgraded hardwood flooring, a master bathroom with heated floors, and a basement with rough-in plumbing for a future kitchen or wet bar. The property also boasts a new garage door and openers. Ideally located near the GO Train station, Lake Ontario, shopping, and Highway QEW. Experience the best of nature, convenience, and modern living. (id:55499)
Homelife Landmark Realty Inc.
27 Summershade Street
Brampton (Bram East), Ontario
Welcome To 27 Summershade Street! Fully Upgraded Detached Home Located In The Valleycreek Neighbourhood Of Bram East. This Home Sits On A Premium 58 Foot Lot Which Faces A Park. Double Door Entry, Spacious Foyer, 9 Foot Ceilings & Tons Of Natural Light Throughout. Renovated Top To Bottom: Custom Designed Home! Upgraded Kitchen, Brand New Appliances, New Flooring, 24x24 Tiles, Family Room W/ Fireplace, Beautiful Living & Dining Combination, Updated Staircase & Spindles. Spacious Bedrooms, Upgraded Bathrooms, Pot Lights Throughout. Finished Basement W/ Builder Completed Walk Up Entrance Directly Into Basement. Great For In Law Suite Or Potential Rental Income $$. (id:55499)
Rare Real Estate
2446 Overton Drive
Burlington (Brant Hills), Ontario
Welcome To 2446 Overton Drive! Warm & Welcoming Home Located In The Brant Hills Community Of Burlington. Great Opportunity To Live On This Family Friendly Street Which Is Situated At The Border Of Tyandaga & Brant Hills. Over 3500 Sqft Of Living Space! Travertine Tiles & Double Doors As You Enter. Formal Living & Dining Room W/ French Doors, Large Windows, Smooth Ceilings & Pot Lights. Upgraded Kitchen w/ Quartz Countertops, Backsplash, Ample Cabinet Space, SS Appliances & Breakfast Area. Beautiful Family Room w/ Sky Light, Large Windows, Fireplace & Sunken Floor.. You Get An Extra Foot Of Ceiling Height. 3 Decent Sized Bedrooms On Upper Level. Primary Bed Comes w/ Upgraded Ensuite Bath. Lots Of Light Throughout. Finished Basement w/ Recreation Room, Bathroom & Potential For 2 Bedrooms, Set It Up As You Wish. Close Proximity To Downtown, Lake Ontario, Highways, Trails, Amenities & Schools. **EXTRAS** Includes: Fridge, Stove, Dishwasher, Microwave Hood-Range, Washer & Dryer, Gas Fp, All Light Fixtures, All Window Coverings, Garage Shelving, Mirrors, Trampoline In Backyard, Sandbox In Back Yard, Central Vac W/ Hoses & Wand. (id:55499)
Rare Real Estate
403 - 128 Grovewood Common Circle
Oakville (Go Glenorchy), Ontario
Mattamy's Boutique Bower Condos In Oakville's Highly Sough-After Dundas / Trafalgar Location. One Bedroom Plus A Spacious Den. Wood Floor Throughout. High End Finishes Plus Stainless Steel Appliances And A Private Balcony. One Underground Parking And One Locker. Social Lounge, Exercise Room, And Ample Visitor Parking. Steps To All Amenities. Great School Neighbourhood. Highways, GO Transport Minutes Away. A Trendy, Vibrant Location. You Don't Want To Miss This Unit! (id:55499)
Homelife Landmark Realty Inc.
555 Alfred Hughes Avenue
Oakville (Go Glenorchy), Ontario
Nestled in Oakville's prestigious Woodland Trails, this stunning 3300 sqft detached home sits on a 45 ft wide lot and offers 4 spacious bedrooms + a versatile upper loft (easily converted into a 5th bedroom), plus a main floor office and 3.5 baths. 9 ceilings on the main floor and a thoughtfully designed layout with 3 full bathrooms on the second floor. Ideal for large or multi-generational families.The main floor boasts dark stain hardwood floors and california shutters throughout and features a bright open-concept living and dining area highlighted by an elegant tray ceiling. The chefs kitchen showcases extended dark-stain cabinetries, a walk-in pantry, a central island with quartz countertops, SS appliances, and marble backsplash, all complemented by luxurious 24x24 ceramic tiles in the kitchen and foyer. The main floor office stands out with its coffered ceiling and detailed architectural accents, while the dark solid wood staircase with a modern runner leads gracefully to the second floor. Upstairs, the primary suite impresses with with a large walk-in closet, makeup vanity and spa-inspired ensuite featuring quartz counters, walk-in shower and soaker tub. Three additional generously sized bedrooms, along with a spacious media room/loft that can easily be converted into a fifth bedroom if needed, all enjoy direct access to two Jack and Jill bathrooms, offering ensuite privileges for every bedroom.For added convenience, enjoy a second-floor laundry room.The backyard is ready to entertain with a tiled patio, while the location is unbeatable -just 400m to a supermarket & shopping plaza, 300m to the new library & sports arena (perfect for skating & hockey), and a short walk to scenic trails.This is an exceptionally well-maintained home that offers the perfect blend of space, style, and convenience. Ac and furnace(2021),Stove(2019),washer and dryer(2022) (id:55499)
Real One Realty Inc.
105 Eaglewood Boulevard
Mississauga (Mineola), Ontario
Motivated Seller! Modern Elegance in Mineola A Dream Home for Discerning Buyers! Discover over 4,500 sqft of meticulously crafted living space in this stunning Mineola residence. Designed with sophistication and functionality in mind, this home features 4+2 bedrooms, 5 bathrooms, and a spacious 2-car garage, perfect for families and entertaining alike. Step inside to find an open-concept main floor adorned with 10' ceilings, custom oak hardwood floors, and exquisite plaster mouldings. The heart of the home is the chef-inspired Perola kitchen, complete with high-end appliances, a central island, and custom cabinetry. Adjacent spaces include a serene home office and beautifully designed living and dining areas that exude timeless elegance. The light-filled family room steals the show with its breathtaking 20' ceilings and skylight above the staircase, creating an airy, inviting ambiance. Retreat to the master suite, a true sanctuary, featuring a spa-like en-suite with heated floors for ultimate comfort. Additional highlights include a fully finished basement offering versatile space, an oak staircase, energy-efficient pot lights, and a striking stone-and-stucco exterior that ensures this home stands out in the neighbourhood. With impeccable craftsmanship and luxurious details throughout, this residence offers modern living at its finest. Don't miss the opportunity to make this Mineola masterpiece yours! **EXTRAS** 6 Burner Cook-Top, Microwave/Oven, B/I Fridge, 2 Fireplaces, B/I Units In Family Rm, B/I Unit Rec Room And Office, Bar Fridge, Alarm, Central Vacuum, Auto Garage Door Openers (id:55499)
RE/MAX Imperial Realty Inc.
Bsmt. - 1412 Rose Way
Milton (Cb Cobban), Ontario
Welcome to this BRAND NEW , Fully Furnished ( INCLUDES ALL UTILITIES) 2 Bedrooms, 2 Full Bathrooms, Stunning & Graceful Legal Basement apartment with huge windows filled for natural sunlight! This Basement Is the Perfect Mixture of Comfort ,Luxury& is most ideal for young professionals/ Small family. Upon arrival, you'll be greeted by breathtaking views of a pond,greenspace&walking trails in front of the home. Located in one of the newest neighbourhood of Milton, this unit features open concept floor plan with very elegant and contemporary neutral finishes. Spacious kitchen with breakfast bar, pot lights and built-in microwave. Cozy great room with fireplace. 2 decent sized bedrooms with big windows for extra light and air. 2 full washrooms for added convenience. Separate washer and dryer in the unit. Plenty of storage. Includes all utilities and furniture. **EXTRAS** Fully Furnished,, 1 Parking, Tenants pay 30% of all utilities including hot water tank rental. (id:55499)
RE/MAX Real Estate Centre Inc.
35 Blair Crescent
Barrie (Grove East), Ontario
Registered legal two bedroom apartment with separate entrance in this spacious two story 4 bedroom all brick family home. Fantastic opportunity for both investors or large families. The main house features a versatile center hall layout. The eat-in kitchen with good sized breakfast area has walk-out to fully fenced back yard & private deck. Large Living/Dining combination is perfect for family get togethers, plus main floor family room with wood-burning f.p. & second walk-out. The value here lies in the vacant separate, legal two bedroom apt. This self contained unit is perfect for generating rental income, house extended family or living space for older kids. Featuring it's own kitchen, bathroom and living area ensuring complete privacy. East end Barrie, minutes to Royal Victoria Hospital, Georgian College, parks, churches, Eastview area, baseball diamond & soccer fields. (id:55499)
Royal LePage First Contact Realty
32 Adrian Crescent
Markham (Raymerville), Ontario
Beautifully upgraded double garage home offering 3 + 2 generously sized bedrooms and 5 bathrooms. Recently renovated, featuring an updated kitchen (2023) with solid hardwood cabinets, quartz countertop/backsplash, new stainless steel appliances, and a premium range hood. New tiles on 1st floor from entrance to kitchen. Smooth ceilings and pot lights on the 1st and 2nd floor hallway. Updated powder room and bathrooms on 2nd floor. Finished basement with separate entrance, two bedrooms with ensuites, and kitchen area. Backyard is perfect for outdoor gatherings, boasting two large decks. New Roof (2023), AC/Heat Pump (2023), and Furnace (2022). No sidewalk. Walking distance to Top Ranked Schools and amenities: Markville Secondary School, Markville Mall, Supermarkets, Restaurants, Centennial Go Train Station, Community Centre, and Hwy 407.Don't miss your opportunity to own this move-in ready home in a highly sought after neighbourhood! ** This is a linked property.** (id:55499)
Real One Realty Inc.
75 Cassandra Crescent
Richmond Hill (Bayview Hill), Ontario
Beautiful Detached Double Garage Home with 4 +1Bedrooms In The Prestigious Bayview Hill, Nested on Child Safe Cassandra Cres. Greenpark Built South Facing 139Ft Deep, Oak Cir Staircase. * Tons of New RENO & UPGRADES from year 2019-24 ** Kitchen, family room and laundry rm renovated in Aug. 2019, washroom and bsmt renovated in Jan 2024, Furnace Dec. 2022 Hot water tank (rental) -new. Quality Long Strip Hardwood Floor. Corian Kitchen Countertop, Custom Crown Moulding Thru-Out Interlock Driveway W/Concrete Underneath(2009).Italian Solid Brass Latches, Aluminum Capping On All Windows & All Exterior Wood, Designer Frosty Wndw Inserts & Many More. Top Ranking School Zone (Bayview Hill P.S & Bayview S.S). Close To Parks, Schools, Restaurants, Plaza and Highways. (id:55499)
RE/MAX Crossroads Realty Inc.
353 Alex Doner Drive
Newmarket (Glenway Estates), Ontario
Why fight cottage traffic when you can come home to this backyard retreat every day? This beautifully maintained 2362 Square Foot home is full of warmth, character, and timeless charm. Inside, you'll find rich dark hardwood floors, updated bathrooms and kitchen, elegant crown mouldings, and just the right amount of wainscotting. A sweeping staircase makes a stunning first impression, setting the tone for the rest of this inviting home. Step outside and discover your own private oasis with an inground pool, mature trees offering perfect privacy, and a cozy 3-season Muskoka room ideal for both quiet mornings and lively gatherings. Best of all, while you'll feel tucked away from it all, you're still just minutes from major conveniences, shopping, transit, and top recreation facilities. This isn't just a home its a lifestyle. (id:55499)
Century 21 Heritage Group Ltd.
12866 Regional Road 39
Uxbridge, Ontario
Excellent opportunity to own 42 Acres!! Enjoy the tranquility of country living in the Hamlet of Zephyr within the Township of Uxbridge, with the easy conveniences of a small town (library, town hall, general store/LCBO). This picturesque country home offers the perfect blend of privacy and modern comfort. Hike through trails in your own private forest or enjoy the serene countryside setting riding horses directly out of your charming red barn. This spacious 3 bedroom, 2.5 bathroom home has large principal rooms and Income Potential with a walk-out basement easily converted into an apartment or in-law suite for separate living. The wrap-around porch and large back deck provides a great view of stunning sunsets. Additional Income Potential with a huge 36 x 50 Barn. The barn is fully insulated, has electricity, an office, storage area, FOUR 10 x 12 horse stalls and a drilled well. It also has a huge wrap around workbench for the all-round handyperson. Plenty of storage space all around the property and a covered front porch. Dont miss your chance to own this stunning country retreat. MAKE AN OFFER!! **EXTRAS** ***EXTRAS*** Portion of property part of the Managed Forest Tax Incentive Program boasting lowered taxes, outdoor shelter with heated livestock waterer and a large paddock. (id:55499)
RE/MAX All-Stars Realty Inc.
130 Green Briar Road
New Tecumseth (Alliston), Ontario
Welcome to this lovely spacious 2 bedroom backsplit backing onto the golf course, giving you gorgeous views of trees and golf greens from your 2 walk-outs. The kitchen has beautiful newer tile, quartz counters, SS appliances and a functional layout. The main floor dining and living room have soaring ceilings, newer modern flooring and nice bright skylights to let the natural light flow in. A few steps down brings you to a cozy family room with a walk-out to your peaceful views and another few steps down is a convenient office space/spare bedroom & bathroom and plenty of storage giving you approx 1830 sq ft of living space. Live your best life in this active adult lifestyle community located less than 1 hour from Toronto in Alliston Ontario. Living here means never having to cut your grass again as well as enjoying 2 spectacular golf courses, walking trails, a community centre steps away with a range of daily events and stay healthy at the adjacent Nottawasaga Resort with their 70,000 sq foot fitness club with gym, indoor pool, sauna, racquetball as well as massage and salon services. Close by, The area is abundant with shopping, specialty shops, theatres and fine dining. (id:55499)
Coldwell Banker Ronan Realty
Ne Lot - 11065 Pine Valley Drive E
Vaughan (Kleinburg), Ontario
Approx. 1.25 Acres Of Outdoor Parking/Storage Area With Indoor Storage/Workshop For Rent. Close To Hwy 400. Tenant Allowance To Be Provided For Yard Preparation/Set-Up To Accommodate Tenant Needs. **EXTRAS** All Information To Be Verified By Tenant & Tenant's Agent. Hydro Can Be Made Available As An Additional Monthly Expense - Not Included In Monthly Rent. (id:55499)
RE/MAX Experts
11065 Pine Valley Drive W
Vaughan (Kleinburg), Ontario
Approx. 1.25 acres of outdoor parking/storage with indoor storage/workshop for rent. Close to Hwy 400.*** Tenant allowance provided for yard prep/set-up that will serve tenants needs. **EXTRAS** All information to be verified by Tenant & Tenant's Agent. Hydro can be made available. Parking spaces to be assessed, 30+ (id:55499)
RE/MAX Experts
352 Uxbridge Pickering Tline Road
Pickering, Ontario
A Rare Countryside Gem 21 Acres with Bungalow, Barn, and Endless Possibilities. Experience the perfect blend of comfort, charm, and country living on this expansive 21-acre farm. An ideal retreat for those seeking space to grow, relax, or create a fulfilling rural lifestyle. Tucked away in a peaceful setting, the heart of the property is a warm and inviting bungalow offering over 1,400 sq. ft. of well-kept living space. Inside, you'll find a layout designed for ease and comfort, enhanced by a sunroom added in 2000 that brings in soft natural light and offers the perfect spot to unwind and enjoy panoramic views of the land. Recent updates ensure peace of mind and convenience: the roof and gutters were replaced in 2021, a new sump pump was installed in 2022, and the kitchen was tastefully refaced in 2024 blending modern touches with timeless charm. Other home essentials, like windows (2000) and furnace (2001), continue to serve with reliability. Beyond the home, the property offers impressive outbuildings and infrastructure to support a wide variety of uses. The standout feature is a massive 2,200+ sq. ft. barn ideal for agricultural ventures, livestock, equipment storage, or even a future event space. A detached double car garage with remote doors adds further utility and ease, while the generous parking area provides plenty of room for guests, machinery, or recreational vehicles. Whether you're dreaming of starting a hobby farm, cultivating crops, hosting outdoor gatherings, or simply escaping the bustle of the city, this property offers space and flexibility to bring your vision to life. With fertile land, serene views, and updated amenities, this is more than a home its a lifestyle waiting to unfold. Your country dream starts here. (id:55499)
RE/MAX Premier Inc.
535 Gardenview Square
Pickering (Amberlea), Ontario
Bramalea built a Gorgeous 4-bedroom Detached House in the Amberlea Neighbourhood, 2139 Sq ft above ground and approx. 1050 sq. ft. finished Basement (approx. 3,189 sq. ft. living Space). This meticulously crafted piece perfectly blends comfort, style, and functionality. The main level features a bright and inviting front entrance that leads to a Separate living and Dining room, as well as a spacious, open-concept layout with a Family room, a Fireplace, which seamlessly connects the Eat-in kitchen to a walk-out to the large deck, and a good-sized backyard with a Garden shed. 4 Great-Sized Bedrooms, Primary Bedroom with Walk-in Closet & Fully Renovated (2023) 3-piece En-suite, featuring windows and natural light. A full-size finished basement expands living space, offering two bedrooms and endless entertainment and recreation possibilities. This home is ideal for families seeking ample space. (id:55499)
Century 21 Percy Fulton Ltd.
4 Branthaven Court
Whitby (Brooklin), Ontario
This one has it all! RARELY-OFFERED TRIFECTA of a home with BUNGALOW on a QUIET-END COURT and nestled on a PREMIUM RAVINE LOT in the heart of Brooklin, one of Durham Region's most sought-after communities. HUNDREDS OF THOUSANDS of UPGRADES! Open-concept living showcasing soaring 18 ft ceiling and ceiling fain front foyer. 9' ceilings on main level with pot lights in main area. Entertainer's dream with customized gourmet kitchen boasting Kenmore Pro professional stainless steel appliances and durable Caesarstone countertops with extra long island with waterfall feature, bar sink & bar fridge. Custom millwork with special LED lighting surrounding gas fireplace in the livingroom and second brick fireplace in basement recreation area. Primary retreat has walk-in closet and spa-like ensuite with frameless shower. Hand - scraped walnut hardwood flooring on main. Main floor laundry with access to double garage that also has an e-charger. Home offers a harmonious blend of modern upgrades & timeless design, ideal for downsizers, executives or families in need of in-law suite. Basement has potential for a 4th bedroom & has a bathroom rough. Perfect for those seeking refined comfort in a serene neighbourhood offering peace & tranquility. Professionally landscaped with sprinkler system. Enjoy the sunrise while sitting on the large front porch or escape onto the 700sq foot backyard deck with hot tub to relax and enjoy the sunset views & great for entertaining. Poured concrete on backyard patio with waterproof deck, decorative string lighting, sunscreen panels,& gas BBQ hookup. Just minutes away from shops, restaurants and cafes & top-rated schools recreational center, golf & parks. Enjoy nature walks on the trails and conservation area. Easy access to Hwy 407, 401 & 412. 20 mins to the Whitby GO station & short drive to Durham college & Ontario Tech University. Come view this luxurious gem before it's too late! (id:55499)
Royal LePage Connect Realty
3116 Willowridge Path
Pickering, Ontario
Excellent Location ***Upgrades (Premium Corner Lot with Extra Long Driveway)*** Stunning 4-Bedroom Home In Highly Sought-After The Whiteville Community In Pickering Built By Mattamy Homes. The Sherwood Features A Spacious Front Porch Leading Into An Inviting Foyer. Enclosed Den (separating Foyer & Den) Head On Through To The Graceful Dining Space, Great Room - Framing for wall mounted TV, Ideal For Quiet Family Dinners. The Kitchen With A Breakfast Bar Leads Into A Light-Filled Great Room. Find Quiet Relaxation In A Separate Den Off The Foyer. Upstairs Are Bedrooms 4 And 3 Full Washrooms. Additional Third Bath (4 piece) on Second Floor, Custom Shower Border (wall design) in Ensuite Bath in Bedroom 2 & Master Bedroom. Rest And Relax In Your Private Primary Bedroom, With A Walk-In Closet And An Ensuite. Enjoy The Convenience Of A Laundry Room At The Basement. Home Offers A Variety Of Options To Personalize Your Home.- , This Gorgeous 4-Bedroom, 3.5-Bathroom Home Offers Spacious, Modern Living With An Open Concept Design. Key Features: Bright & Spacious Rooms: Sun-Filled, Expansive Living Areas Perfect For Entertaining Or Family Time. Modern Kitchen: Featuring A Large Island, Quartz Countertops, And High-End Stainless Steel Appliances. A Very Large Breakfast Open-Concept With Hardwood Flooring And Hardwood Staircase, Creating An Inviting Atmosphere For Gatherings And Relaxation. Upgraded Finishes: Numerous Upgrades Throughout The Home, Offering A Perfect Blend Of Comfort And Style. Community: Located In The Fast-Growing, Family-Friendly New Seaton Neighborhood, Close To Parks, Schools, Shopping, And Major Transportation Routes. Don't Miss Out On This Beautiful Home That Combines Modern Living, Luxury, And A Fantastic Community!, Floor - Builder grade Hardwood throughout Ground Floor and Second Floor, Floor - 24 x 24 inch Polished Tiles throughout Ground Floor, Bathrooms - All Bathrooms have minimum 12 x 24 inch Tiles ( the Bathroom Walls & Ceiling) (id:55499)
Homelife/future Realty Inc.
535 - 83 Mondeo Drive
Toronto (Dorset Park), Ontario
Move-in Ready, Spacious Home, and Great Location Describes This Tridel Built 2 +1 Bedroom, 2 Bath, 2 Level Condo Townhouse in The Heart Of Scarborough, Clean & Move In Ready. Living Room Walks Out To A Large Deck, New Quartz Counter-Tops And Cabinetry. Hardwood Floors & Stairs. Lower Level With 3rd Bedroom Direct Garage Access. Hot Water Tank and Heating Is New and OWNED, upgraded in 2023. And Attic Insulation Upgraded in 2023. Well Maintained And Managed Complex Includes 24 Hour Security. Close to amenities, schools, hospital, shopping (Costco), TTC, Hwy 401, and GO Station. Perfect urban living! (id:55499)
Hc Realty Group Inc.
604 - 120 Parliament Street
Toronto (Moss Park), Ontario
Want to have quiet life in a busy Downtown area & want to live in a safe and luxury life in the downtown area without being homeless? Then this unit will bring you a wonderful life! Subway station will be ready a step away in a few years! You can jog everyday with your pets and spend mindful days in the harbourfront. This condo is the perfect unit for an investor who wants consistent occupancy everyday and also single person for first home buyer. Why hesitate? Go and see it today!! (id:55499)
Homelife Frontier Realty Inc.
3502 - 180 University Avenue S
Toronto (Bay Street Corridor), Ontario
Elegant & Stylish 5 Star Hotel Condo Residence. High Class Living, Upgraded & Renovated Designer Inspired Ultra Luxury 1 Bedroom+ Study Suite At The Shangri-La Hotel .Modern Boffi-Designed Kitchen With Miele Appliances & Sub-Zero Fridge And Much More. Marble En-Suite Bath With A Separate Shower & A Large W/I Closet, Steps From The Entertainment & Financial District. Incredible View Of The City of Toronto Skyline, CN Tower and Lake. Enjoy Unrivalled 5 Star Shangri-La Amenities. Extras:Miele Appliances, Gas Stove, Water filter, Wall Oven, Sub-Zero Fridge, Dishwasher, Bosch Washer And Dryer, All Window Blinds. Access To Amenities Incl: Exclusive Security,Spa, Pool, 24Hr Gym, Hot Tub, Steam Rm, Yoga Rm, World Renown Restaurants & Exciting Hotel Lobby & Bar. **EXTRAS** One parking spot included. Brand New Flooring renovated 2025. (id:55499)
First Class Realty Inc.
231 Lawrence Avenue
Kitchener, Ontario
Endless Potential On This .29-Acre Lot. Offers Endless Possibilities,231 Lawrence Avenue Is Located Between Highland Road W and Victoria Street S - This Well-Maintained 2 2-storey features over 1200 sqft, A 14X24 Ft Detached Garage, a New Roof (2021), a Newer Furnace, and a new AC (2021). 1.5 Bathrooms, 4 Bedrooms, Or 6 Offices. See Attachments For Zoning Possibilities. Conveniently Located, Just A Short Walk To Grocery Stores, Other Amenities, And Public Transit. Quick Access To The Downtown Core! (id:55499)
Intercity Realty Inc.
9 Mcdonald Street
St. Catharines (Ridley), Ontario
Welcome to 9 McDonald Street, a wonderfully Renovated Cape Cod Style Two-Storey family home w/ Main Floor Bedroom in a charming family friendly neighbourhood! There is nothing to do, but move in! Located across from Walkinshaw Park, right near Ridley College, the St. Catharines Downtown Core, St. Paul Restaurants, Rodman Hall Gardens, 12-Mile Creek Walking Trail, The Go-Train Station, Public Transit & the Fourth Avenue Shopping Centres, the location can't get any better. W over 1,700 sqft of Finished Living Space, 4 Beds & 1.5 Baths, Parking for 3 Cars & a Fully Fenced Back Yard, this Home more than checks all the boxes. Completely Updated, offering a nicely laid out main floor, featuring a newly completed front deck entrance into the foyer, leading to a large living room with tons of natural light and new flooring, separate dining room w big bright bay windows to the backyard, updated lighting and crown moulding, brand new kitchen with a gas stove, built in dishwasher, stainless steel fridge, kitchen storage island and updated cabinetry w quartz counter top, & a main floor bedroom which could also be used as an office. The upstairs features a large Master Bedroom, 2 good sized spare bedrooms and a recently renovated 4pc Washroom. All rooms come complete w updated lighting, newly finished floors, freshly painted walls & brand new windows. Our lower level is accessible off the kitchen and offers a large Rec/ Family Room w new floors, ship lap feature wall, new 2pc Washroom, Custom Wet Bar w/ Wine Fridge, Sunlit Office Nook and a Utility/Laundry Room w/ Washer/Dryer & Sink. Updates Include: 2024 Main Floor Vinyl Flooring, 2021 Windows, 2021 Kitchen, 2022 Wet Bar, 2019 Basement Flooring, 2019 Basement Bathroom 2PC, 2021 Roof, 2023 AC & Furnace, 2023 Hot Water Heater, Paint, 2021 Deck, 2022 Pre-Hung Interior Doors, 2020 Front & Back Exterior Doors, Basement Bthrm & plumbing 2019, Eaves downspouts, and Reinforced Basement Beams in 2023. (id:55499)
Royal LePage NRC Realty
601 Southridge Drive
Hamilton (Mountview), Ontario
Stunning freehold townhouse in sought-after neighbourhood of Mountview, in desirable West Mountain. Lovingly built by reknown Losani Homes. This lovely bright and airy home features 3 bedrooms, 3 bathrooms, and includes a huge primary bedroom with 4-pc ensuite and large walk-in closet. The open concept eat-in kitchen overlooks a tranquil rear yard and boasts a walkout to a large 16x32 deck and fully fenced yard, perfect for lazy summer nights and entertaining guests. Additional living space can be enjoyed with the fully finished basement. Easy highway acceess, close to schools, shopping and all amenities. (id:55499)
Revel Realty Inc.
302 - 480 Callaway Road
London North (North R), Ontario
Welcome to Unit 302 at 480 Callaway Road in London, Ontario. This stunning property offers a spacious 1055 square feet of living space plus a 135 square feet terrace with a great view. Features include: - 1 bedroom with 1 large den - In-suite laundry for added convenience - Cozy fireplace for those chilly evenings - Spacious bedroom with walk-in closet and access to a luxurious 5-piece bathroom - Enjoy a range of amenities including a golf simulator room, fitness room, party room, guest suite, and pickleball court - Conveniently located near trails, malls, bus stations, university, and hospital Don't miss out on this fantastic opportunity to own a beautiful property with great amenities and a prime location. Schedule a viewing today! (id:55499)
Skylette Marketing Realty Inc.
117 York Drive
Peterborough North (North), Ontario
Wow! Wow! Charming Layout. Prestigious Location. Fantastic Opportunity. Single Detached House With Double Car Garage, 4 Bedroom Plus Study Room And Walk Out Balcony. Master 5pc En-Suite, His/Her Walk-In Closets, Double Sink. Main Floor Fully Hardwood, Quartz Counter Top With Backsplash. Oak Staircase. Tons Of Space. Show 10++. No Disappointment here. More Than 9' Ceiling. Great Peaceful Brand New Sub Division In Peterborough. One Of A Kind! Close Town! Centrally Located! Designed For Entertaining! Huge Master Suite! Brand New! Never Lived! Flexible Moving! Prime Location, Trent University, Fleming College, Hospital, Transport, Highways And Etc. Friendly And Diverse Community With Opportunities For Social Interaction. Nearby Outdoor Activities Like Hiking Trails. Amazing Layout. Tons Of Space. Very Well Designed And Built. (id:55499)
Homelife/future Realty Inc.
43 - 330 Phillip St Street
Waterloo, Ontario
The Most Desirable Luxury "Icon 330" Condo In Waterloo. Experience Elevated Student Living At The ICON, Waterloo's Premier Lifestyle Complex. This 3 Bedroom Unit On The 2nd Floor Of The South Tower Offers Breathtaking Views Of Waterloo University. 3 Bedrooms With 2 Full Washrooms With A Modern Kitchen With Quartz Countertops, S.S. Appliances Plus Ample Cabinetry. The Spacious Living Room Features Engineered Flooring, A Mounted TV In Living Room And One Of The Room Floor-To-Ceiling Windows. The Primary Bedroom Boasts More Stunning Views, A Modular Desk/Shelving Unit, An Ensuite Bathroom Plus, Exclusive Underground A Storage Locker Are Included. Tons Of Amenities Including Rooftop Basketball Court, Gym, Yoga Studio, Games Room, Study Lounge, Fitness Centre, Theatre Room, Concierge And 24 Hrs Security, FullyFurnished Unit. The ICON Ensures Comfort And Safety. An Onsite Leasing Office Handles Short And Long-Term Rentals, Maintenance, And Parking Options. Don't Miss This Investment Opportunity For Premium Student Living. S/S Fridge, Stove, B/I Dishwasher & Microwave- Rangehood, Washer & Dryer, Window Coverings, Stone Counter Top, Engineered Laminate Floor, Two Mounted TV, Sliding Doors. One Locker And Much More.... (id:55499)
Homelife/future Realty Inc.
110b Gilkison Street
Brantford, Ontario
Step Into Luxury And Comfort With This Exquisite Brick/Stone Semi-Detached Masterpiece! Crafted With Precision And An Eye For Modern Elegance. This 2319 Sq Ft 3-Storey Gem Seamlessly Integrates Expert Craftsmanship With Contemporary Design. The Gourmet Kitchen Is A Chef's Delight, Adorned With Beautiful Appliances And Ample Counter Space For Culinary Adventures. As You Enter In The Ground Level, You Can See Through To The Walkout Of Your Private Yard, Complete With A Covered Porch, Offering The Perfect Spot To Unwind While Soaking In The Tranquility Of Having No Homes Behind You. This level Also Offers Practicality With Garage Entry, Laundry Facilities, And A Convenient 2-Piece Bath. The Third Level, Discover Three Well-Appointed Bedrooms, Including A Generously Sized Primary Bedroom Featuring A Walk-In Closet And A Spa-Like Ensuite Bath. With A Total Of Four Bathrooms, Each Equipped With Modern Fixtures And Stylish Details, Convenience Meets Luxury At Every Turn. This Home Offers The Perfect Blend Of Tranquility And Accessibility. Conveniently Situated Near Shopping Centers, Bike paths, Parks, And Highways, Wilfred Laurier University and Conestoga College. (id:55499)
Land/max Realty Inc.
48 Edminston Drive
Centre Wellington (Fergus), Ontario
Introducing a gorgeous end unit in sought after neighborhood in Fergus W/ 2,040 square feet (basement included). This Sorbara built model is ample, great layout, boasting 9' ceilings, lots of natural light, floor to ceiling fibre insulation in unspoiled basement, enlarged window in tall basement, furnace wisely placed in a corner allowing great clear area for a finished basement at buyer's request, HE Furnace, Air Filter System. **EXTRAS** S/S Fridge, S/S Stove, S/S B/I D/W, 60 Gallon HWT, Fresh Air System, Environ Sense 60 gallon HWT. (id:55499)
Ipro Realty Ltd
1 - 594 Durham Crescent
Woodstock (Woodstock - North), Ontario
Nicely finished End Unit Condo in Lakecrest Estates. This 3 Bedroom 1.5 Bathroom Condominium is larger than it looks. The roomy interior offers an immaculate kitchen with eating area, an oversized living space leading out to a fully fenced deck, three good sized bedrooms upstairs, and a large rec-room leading to storage and a laundry room in the basement. The private setting of this location offers quiet living with an amazing benefit of gated access to the wooded trails of gorgeous Roth Park. (id:55499)
Keller Williams Edge Realty
81 Golden Meadows Drive
Otonabee-South Monaghan, Ontario
This Breathtaking Estate Home With 4 Bedrooms, 4 Bathrooms Fully Detached Home, Rests Comfortably On A Perfectly Manicured & Expertly Large Lot In A Desirable Community. Surrounded By Parks, Trails, And Endless Outdoor Spaces, This Gorgeous Property, With Immaculate Finishes And Elegant Details, Is A True Work of Art. Enjoy The Comforts of Open Concept Living, 9'Ceilings, Beautifully Crafted Luxury Trims, And All The Peacefulness This Home Offers. Large Bedrooms & Bathrooms With Granite Countertops, Gas Fireplace, Private 3 Car Garage/Large Driveway With 6 Additional Parking, All Hardwood and Ceramic Floor, 5 Pc Ensuite in the Primary Bedroom, Energizing Natural Light! A Great Sense of Community in Neighbourhood! Perfect For Any Family, Professionals, Retirees, Multi-Generational Families & Outdoor Enthusiasts. This Beautiful Home is Located in Riverbend Estates The Country Backing Onto The Otonabee River Offerings Private Boat Launch, Walking Trail and Minutes to 115 and Many More Amenities. (id:55499)
RE/MAX Ace Realty Inc.
1294 Concession 1 Road
Haldimand, Ontario
Stunning Custom-Built Home on 9.27 Acres Welcome to this beautifully crafted 3-bedroom home, just under 2 years old, offering 1,848 sq ft of bright, open-concept living. Nestled on a quiet road and surrounded by peaceful farmland, this property offers both modern luxury and serene countryside living. Step into the spacious main living area, featuring vaulted ceilings and a seamless flow between the living room, dining room and kitchen. The gourmet kitchen is a chefs dream, showcasing quartz countertops and backsplash, a massive 10-foot island with seating for five, and an abundance of cabinetry and drawers. A walk-in pantry adds even more storage, while stainless steel appliances are included for your convenience. The primary bedroom offers a peaceful retreat with a walk-in closet, patio door access to the back deck, and a luxurious ensuite complete with a tiled shower, built-in bench, and rainfall showerhead. Two additional oversized bedrooms each feature double closets and share a stylish main bathroom with a freestanding tub, separate rainfall shower, and a modern vanity. Additional highlights include a main floor laundry/mudroom off the attached heated garage (approx. 21x22)the perfect place to store your outdoor gear or toys. (id:55499)
RE/MAX Escarpment Realty Inc.
6 - 115 Shoreview Place
Hamilton (Stoney Creek), Ontario
Live by the lake & walk to the beach! Absolutely stunning and beautifully bright almost new, 4 bedroom, 3 full bathroom, 1530 sq ft modern design end unit townhome with 9ft ceilings, super low fees, views of Lake Ontario and endless lifestyle opportunities! Main floor has gorgeous white kitchen with large island, granite counters & stainless steel appliances open to combined living and dining area with walkout to terrace with amazing lake views! Also on main floor full 4 piece bathroom and spacious bedroom. Laundry also on main floor! Amazing upper level has 2 fantastic primary suites both with ensuites and walk-in closets. Lower level has spacious 4th bedroom (could be office), access to garage and walk out to rear patio area privately fenced in by box planters! So many great features: main floor laundry, tankless hot water system, life breath system, and super low fees of $147/month. But its all about the amazing lifestyle of living close to the lake where you can walk to the beach, cycle the Burlington/Hamilton waterfront trail, and feel like you are away from it all even though you are less than 5 minutes from box stores, shopping and amenities! Schools, Go-Train, highway access, The Niagara Bench wineries, Grimsby on the beach are all close by. Fabulous value and a rare find - only 11 townhomes in this super well-maintained development! You'll love it! (id:55499)
Keller Williams Real Estate Associates
22 Tomahawk Drive
Grimsby (Grimsby East), Ontario
Welcome to this BRIGHT and UPDATED two-storey, three-bedroom home with an attached GARAGE, located on a desirable family-friendly cul-de-sac close to all AMENITIES. The main floor offers a spacious living room centered around a cozy electric FIREPLACE perfect for relaxing evenings. Adjacent to it, the dining room opens through patio doors to the backyard with an entertainment-sized DECK and pergola. The kitchen is both functional and inviting, with ample space for meal prep and storage. A convenient main floor powder room adds to the home's functionality, along with direct inside access to the garage from the front foyer. Upstairs, you will find THREE generously sized bedrooms, including a primary with direct access to a four-piece bathroom. The unfinished basement offers endless possibilities to create a home gym, rec room, or additional storage space to suit your needs. Enjoy outdoor living in the FULLY FENCED yard, which BACKS onto a small, family-friendly PARK and GREEN SPACE. With parking for up to FIVE vehicles, including the attached garage, there is plenty of space for guests. Conveniently located with easy access to the QEW and all amenities, including SCHOOLS, shops and restaurants. Nature lovers will appreciate nearby ESCARPMENT parklands, hiking and biking trails and the scenic Niagara Wine Route. Grimsby's LAKEFRONT and BEACH areas are just a short distance away, offering year-round RECREATION and natural beauty. Don't miss your chance to call this lovely, well-cared-for home YOURS! (id:55499)
Royal LePage Estate Realty
56 Moxley Drive
Hamilton (Lisgar), Ontario
Stunning 3+3 bedroom, 4-bath Legal DUPLEX bungalow with almost 2100 Sqft of living space in the heart of Hamilton is a true masterpiece! Upon entry, the main floor features open concept Living & Dining, modern kitchen with 3 spacious bedrooms and 2 full bathrooms one attached with the primary bedroom. The basement offers an additional 3 bedrooms and 2 full bathrooms, with both levels functioning as separate units-ideal for multi-generational families or investors seeking future rental potential. Recently fully renovated in 2025, this home boasts high-end finishes throughout, offering both style and comfort. Every detail has been thoughtfully upgraded, with luxury flooring, elegant light fixtures, brand new windows, and illuminating pot lights creating a warm and inviting atmosphere. The kitchen is a showstopper, featuring a gorgeous quartz countertop, lavish cabinetry. It is also equipped with brand-new, top-of-the-line appliances, adding to the homes luxurious feel and modern functionality. The Spacious bedrooms are bathed in natural light, offering ample space for the whole family. The bathrooms are equally impressive, with premium tiles, quartz counters, glass-enclosed showers, and high-end vanities adding a touch of luxury to your daily routine. The expansive driveway offers parking for 5+ vehicles, making this home as practical as it is beautiful. Whether you're a growing family, first-time home buyer, or an investor, this property checks all the boxes. Situated within walking distance to Huntington Park Rec, Parks, Trails, Mountain Brow, Schools, and transit, this home also provides easy access to the Linc, Red hill, 403, QEW, and nearby shops, making it the perfect blend of comfort, convenience, and location. All pictures are virtually staged. (id:55499)
Royal LePage Flower City Realty
703 - 60 Frederick Street
Kitchener, Ontario
Bright, Spacious 1 bed+ den Suite, Conveniently located in Downtown Kitchener. Steps to Waterloo Courts, Conestoga College, restaurants, shops, with ION Rail at your door step! Luxuriously appointed Amenities, Fitness Centre, Roof Top Terrace w/ BBQ, Community Garden, Party Room, await your enjoyment.. (id:55499)
Keller Williams Legacies Realty
200 Leslie Davis Street
North Dumfries, Ontario
Welcome To This Beautiful Almost Brand New 4 Bedroom, 3 Washroom Detached House Located In The Town Of Ayr. Main Floor Features Soaring 9' Ceiling Heights, Upgraded Kitchen With Stainless Steel Appliances, Open Concept Living/Dining, Second Floor Greets You To A Huge Primary Bedroom With A 6 Ensuite Bath Along With 2nd Floor Laundry For Your Convenience. Huge 2nd, 3rd & 4th Bedroom Comes With Built-In Closets. Just Minutes To All The Major Amenities. Lot Of Extra Storage Space On Both The Floors. Mins To Hwy 401 And Tri-city. Premium Lot With No Sidewalk. A Must See Property. (id:55499)
RE/MAX Realty Services Inc.
301 Buttonbush Street
Waterloo, Ontario
Discover 3748 square feet of exceptional living space in this stunning detached corner home in the highly sought-after Vista Hills neighborhood of Waterloo! This exquisite 7-year-old semi-furnished home offers a perfect blend of modern amenities, spacious design, and an unbeatable location on a quiet court. Total Living Space: 3748 sq. ft. (Above Ground: 2882 sq. ft., Below Ground: 963 sq. ft.) Bedrooms-4+2, Bathrooms-4.5, Garage: Attached 1.5 car garage, Driveway accommodates up to 3 cars, Open-Concept Layout: Expansive living areas filled with natural light. Gourmet Kitchen: Fully equipped with high end appliances, quartz countertop, pot lights and ample cabinetry. Two elegant master suites with walk-in closets and luxurious ensuite bathrooms. Legal Finished Basement with a separate side entrance with 2 additional bedrooms, kitchen, washer, dryer, and bathroom perfect for rental income (Approx. $ 2k per month). Outdoor Space: Fully fenced yard and spacious backyard with a large deck, ideal for entertaining and family activities, Walkable to Vista Hills Public School, a 5-minute drive to Laurel Heights Secondary School. Around 5-minute drive to the University of Waterloo and Wilfrid Laurier University, convenient access to school bus stops is steps away, minutes from Costco, shopping centers, coffee cafes, restaurants, and the Boardwalk. This home offers the ideal combination of modern comfort, expansive living space, and a prime location close to top-rated schools, universities, and essential amenities. Don't miss this rare opportunity to own your dream home in Vista Hills, Waterloo! (id:55499)
Royal Canadian Realty
303 - 4013 Kilmer Avenue
Burlington (Tansley), Ontario
Contemporary and bright, this 2-bedroom, 1-bath unit in Burlingtons desirable Tansley community is perfect for downsizers, first-time buyers, or anyone seeking a stylish, low-maintenance home in a prime location. Thoughtfully laid out, the open-concept design combines the living and dining areas, all enhanced by light laminate wood flooring that runs throughout the unit, creating a seamless and airy feel. The spacious kitchen opens beautifully to the living space, making it ideal for both everyday living and entertaining. It features stainless steel appliances, a built-in dishwasher, shaker-style cabinets, and plenty of counter space for cooking and meal prep. The generous primary bedroom easily fits a king-size bed and offers great closet space. The versatile second bedroom features a charming bow window with a built-in sitting areaperfect for reading, relaxing, or soaking in the natural light. Whether used as a guest room, office, or reading nook, it offers great flexibility to suit your lifestyle.From the living room, step outside to your own private retreat overlooking green space, the secluded balcony is the perfect spot to enjoy morning coffee, unwind in the sun, or fire up the BBQ. Additional highlights include a large, updated 4-piece bathroom and an oversized in-suite laundry room with plenty of extra storage. The unit also comes with one underground parking space, access to a storage locker, and ample visitor parking.Conveniently located close to walking and bike paths, community parks, schools, shopping, restaurants and with quick access to the 407, 403, and Appleby GO Station, this home offers the perfect blend of comfort, convenience, and lifestyle. (id:55499)
Exp Realty

