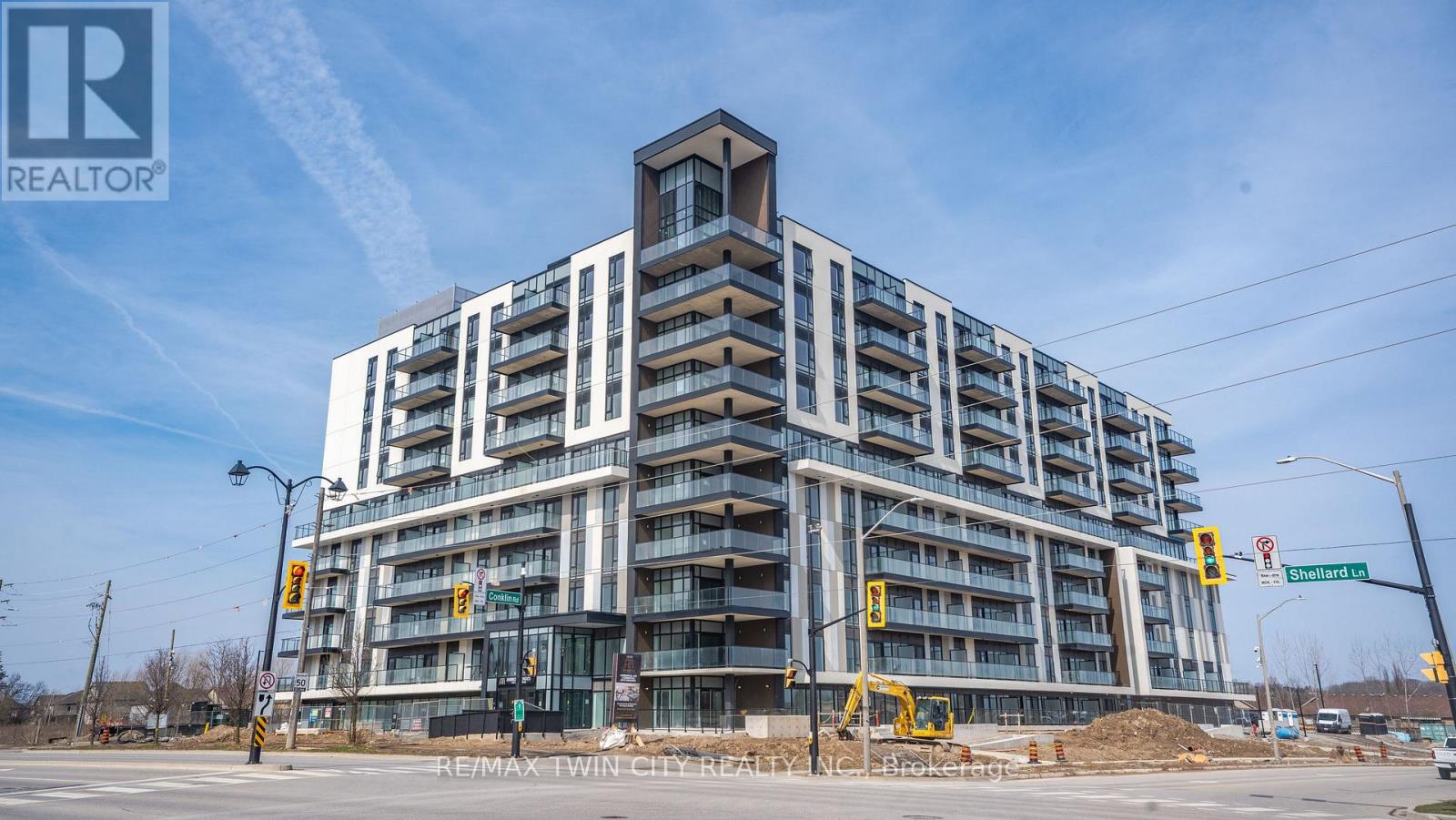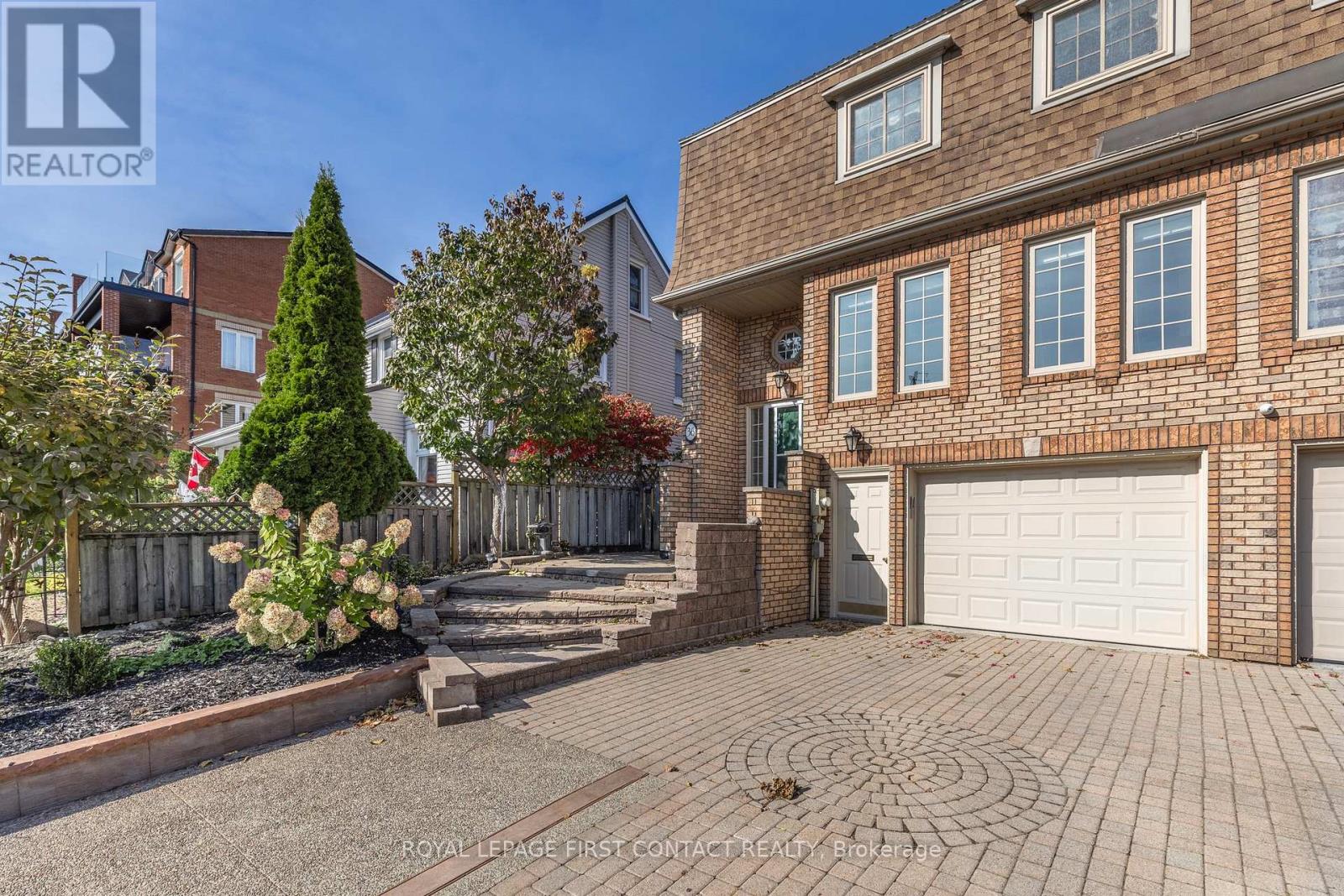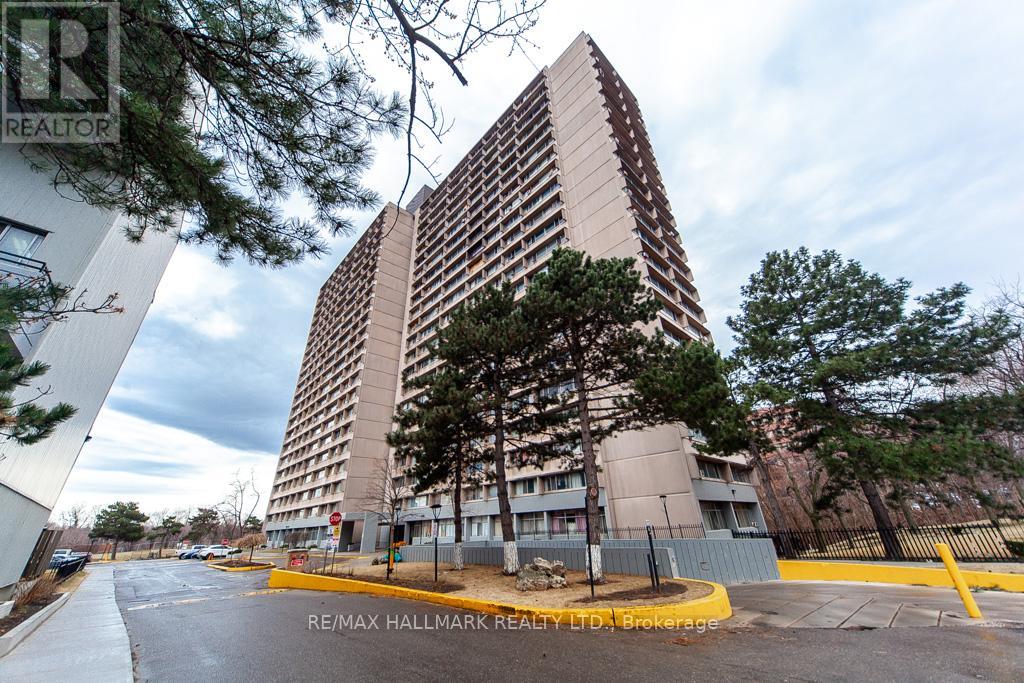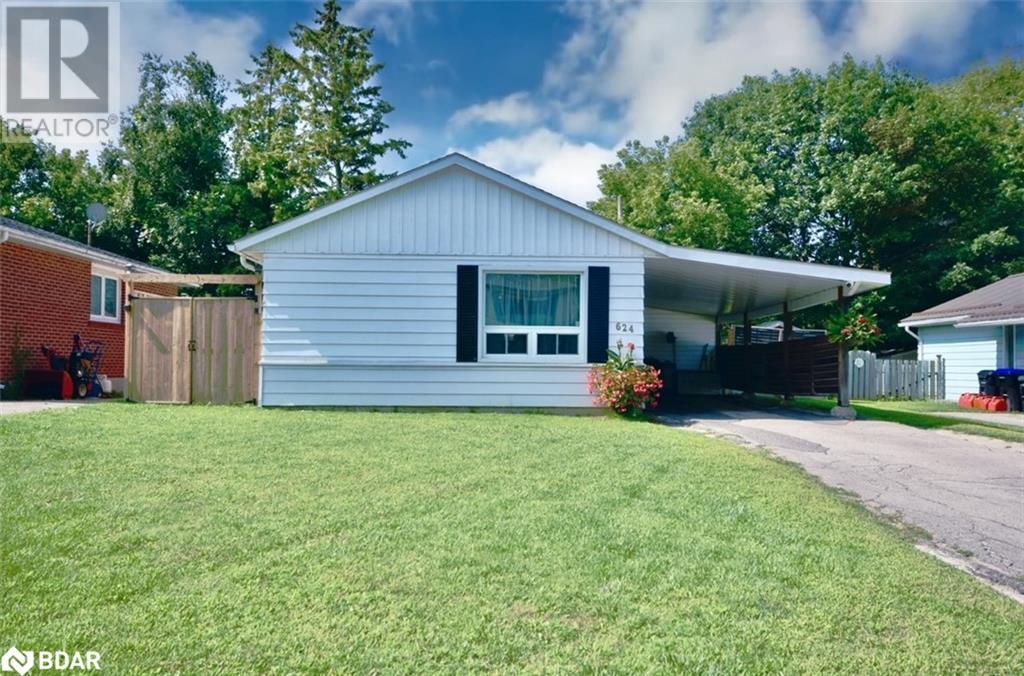426 - 575 Conklin Road
Brantford, Ontario
Attention first time home buyers, investors and those looking to live in luxury. Gorgeous 1+1 Condo located in the state of Art Ambrose Condos in West Brant. No expense has been spared to offer an elegant and high end lifestyle to those wishing to live in a newly built luxury condo. Also to note, this unit is wheelchair accessible. This unique condo features open vast rooms with floor to ceiling windows and beautiful high end kitchens and bathrooms. Look out onto the manicured landscape from your large balcony. Imagine your own 108 sq ft terrace! Condo includes movie room, exercise/yoga, party room, rooftop deck with garden, pet washing station, entertainment room with chefs kitchen, outdoor track and more. Stainless steel appliances included and buyer has options to design and make final selections for your own personal touch. Parking and Locker is included in the price! This is an assignment sale - Occupancy in 1st of May 2025. Close to all major amenities from parks, schools, trails, shopping and highway access. Dont miss out on this opportunity to find and enjoy your forever home in wonderful West Brant! (id:55499)
RE/MAX Twin City Realty Inc.
14 Tyler Avenue
Erin, Ontario
Come be apart of the Erin Glen Community. This brand new Cachet home is situated between the beautiful and quaint town of Erin and the ever growing Caledon while still feeling part of the pastoral expanse that surrounds the community. This is where you can call home and enjoy the family for many years to come. This home welcomes you with an elegant stained oak staircase, and offers a large dinning room for those large family get togethers. A breakfast dinning area with a walk-out to the backyard, this breakfast space is also part of the kitchen with a quartz counter top centre island and lots of cabinetry and counter space for all your cooking and tasting desires. The living room is large and bright which enables the family to have a great space to enjoy each others company. This Alton layout of Cachet Homes boasts over 2550 square feet with four upstairs bedrooms each with a full bathroom attached. The Primary bedroom offers a large and bright space with two full walk-in closets and coffered ceilings and a magnificent full washroom and large tiled stand up shower and separate soaker tub. The upstairs front rooms are truly remarkable, as they offer a family room or bedroom with raised windows and ceilings to make this space an absolute family favourite, as well as having an amazing laundry space with large windows. This home has had many upgrades. Including a video doorbell accessible through the smart phone App and Smart Features operated through the the App as well. The home has gorgeous stained Oak hard wood throughout parts of the home, and ceramic tile in the kitchen and washrooms. The basement is a great place for storage and also serves as a blank canvas for your future design and finishes of choice. Let us welcome you, come out to see what Erin has in store for you this year. (id:55499)
RE/MAX Real Estate Centre Inc.
4 - 2504 Post Road
Oakville (Ro River Oaks), Ontario
Gorgeous 2-Bedroom, 2-Bath Townhouse; Close to 1000 Sqf Of Living Space; All In One Level In Sought-After Waterlilies Complex (Dundas & Trafalgar); Close To Schools, Shops And Parks. No Stairs; Easy Access to Hwy; Bright Spacious, Open Concept With Granite Counter In Kitchen; S/S Appliances; Quality Laminate Flooring Throughout; Ceramic Tile Kitchen Floor; Underground Pkg Available Immediately.Property is tennanted and 24 hours notice is required. (id:55499)
Homelife/bayview Realty Inc.
415 - 285 Dufferin Street
Toronto (South Parkdale), Ontario
Welcome to the brand new luxury XO2 Condo! This beautiful 2-bedroom, 2-bathroom condo in a highly desirable location. Perfect for urban living with easy access to everything you need! It also offers tons of natural sunlight, an open layout, and sleek modern finishes. Perfect for professionals, roommates, or a small family. (id:55499)
Homelife Landmark Realty Inc.
845 Mays Crescent
Mississauga (East Credit), Ontario
Gorgeous Detached 3 Bedroom 2 Storey in Sought After Area & Street. Minutes to Heartland Town Centre & Hwy 401, Schools And Parks. 2,006 Sqft above grand plus 720 Sqft basement (with a rough-in washroom). This Detached House Is The Perfect Place To Call Home. It features a huge family room with a gas fireplace, a combined living and dining space, an eat-in kitchen with SS appliances, a quartz countertop, and a walk-to-deck. Master Bedroom With 4 Pc Ensuite and W/I Closet. All hardwood floors throughout. Upgraded bathroom, light fixtures. The two-car garage has access from inside and a possible separate door from the basement to the outside, and a fully fenced, good-sized south-facing backyard. Take advantage of this one, which is ideal for a growing family. (id:55499)
Right At Home Realty
36 Kempenfelt Drive
Barrie (North Shore), Ontario
Custom quality built, 3 bedroom, 3 washroom, two story home on a quiet, one way street across from the water of Lake Simcoe, Kempenfelt Bay. Large waterfront park just a 300 foot walk to the east. Stroll to downtown shops and restaurants or along the lakefront trail around the city. 1743 sq ft, 2150 total finished including the lower level, inside access to the oversized single garage and 3 car unistone driveway. No lawn care or grass, just nice gardens, stone patio, and a large deck with glass railings. New metal roof, attic insulation added, and skylight sealed in 2006. Step inside to hardwood staircases and floors up from the front entrance, or to the inside entry from the garage to a mudroom area with full bathroom, laundry room and storage. Main floor with eat in kitchen overlooking and walking out to the deck, dining room, powder washroom, and bright living room with gas fireplace. Upstairs has an office area in the upper foyer, three bedrooms, and another full bath. Large primary bedroom with a walk-in closet. Most windows, garage door, kitchen counters, fridge, stove, and furnace (2009) have been replaced. Fantastic property in one of the best locations. Come see it soon. (id:55499)
Royal LePage First Contact Realty
Royal LePage Locations North
85 Arthur Avenue
Barrie (Grove East), Ontario
Welcome to this meticulously maintained 1,621 sq ft bungalow built by Morra Homes. It is still owned by the original homeowner, reflecting genuine pride of ownership. Over the years, the Seller has upgraded numerous windows (2015-2022) and has installed a stylish front door (2016). The spacious, open-concept layout is complemented by a separate family room featuring a cozy gas fireplace, creating an inviting, relaxing space. The home enjoys a desirable southern exposure, ensuring the kitchen and family room are filled with natural light throughout the day. The Shingles were replaced in 2006 with a GAF 25-year Sovereign shingle, and the gas furnace and the central air conditioner were upgraded in 2013. Step outside to a private backyard oasis featuring a deck and lush, mature landscaping, perfect for entertaining or unwinding in peace. The double-attached garage, with 360 sq ft of space, features an inside entry. The double-paved driveway provides ample parking for multiple vehicles, making this already functional and timeless property convenient. This home features three generously sized bedrooms and two full bathrooms on the main floor, offering a perfect arrangement for families of all stages. The spacious, unfinished basement provides a finished landing and a large blank canvas for your creative vision, featuring ample open space ideal for various uses. It also includes a rough-in for a full bathroom and a dedicated drain for a potential sauna, providing endless possibilities for expansion and customization. Nestled in a quiet, family-friendly neighborhood, you'll be just a short distance from golf, skiing, all major shopping, Lake Simcoe, two beaches, two marinas, RVH, elementary and high schools, parks, and tennis/pickleball courts. It is the perfect location for all age groups and outdoor enthusiasts. Don't miss the opportunity to own this charming, well-cared-for home in a prime location in the city of Barrie. (id:55499)
Keller Williams Experience Realty
37 Rouge Valley Drive W
Markham (Unionville), Ontario
Downtown Markham Luxury Freehold Townhouse 'Montgomery' Model, Basement W Separate Entrance And W/O To Garage!!! Hardwood Floors Living/Dining Rooms, Family Size Kitchen With Breakfast Area, W/O To Patio, 2 Cars Garage, Huge W/I Closet In Master Bedroom, Lots Of Pot Lights, Upgraded Elevator And Facing The Rouge!!! (id:55499)
Hc Realty Group Inc.
6 Mapleglen Court
Whitby (Pringle Creek), Ontario
This executive home, on a quiet court, is the one you've been waiting for! From the moment you walk into 6 Mapleglen Crt, the central staircase and double height ceilings will enchant. Formal living rm centres around an electric fireplace and feature wall. Enter your dining room through French drs and enjoy meals with views of the pristine backyard & pool. Perfect for families, the kitchen connects entertaining spaces of the backyard and family room. Granite countertops, bar seating and a breakfast area. Holidays spent in the family rm w/ gas fireplace and vaulted ceilings. Retreat upstairs to 4 spacious bedrooms. The owners suite includes w/i closet and 5PC ensuite with soaker tub & w/i shower. The other 3 bedrooms share a large 5PC bath. Lower level includes an in-law suite with 2 bedrooms, living & updated kitchen. Main floor laundry room with sink, storage units and entrance to garage. Enjoy this backyard oasis with a heated salt water pool & hot tub. 3 car garage, 6 car driveway. (id:55499)
Royal LePage Signature Realty
105 Queensdale Avenue
Toronto (Danforth), Ontario
Everything Pales Compared to Queensdale! This home is ideal for first time buyers and those moving from a condo. It is well situated in a friendly neighbourhood, and boasts an 88 walk score and 85 transit score.....making it a treat to leave your car parked at home. Hardwood floors, good size living/dining room with loads of natural light, and a renovated/updated kitchen rounds out the main floor. Storage...there is a ton...from closets in all three bedrooms, to the large double closet in the 2nd floor hallway, to the storage closet in the finished part of the basement, and that doesn't even account for the ample storage in the unfinished section. You can grow and accumulate at 105 Queensdale!! Full finished basement with second bathroom. Sunny south facing deck, and large enclosed backyard....ideal for hosting family and friends, gardening, or letting the kids or pets run free!! This home features a mutual drive with past parking history - bring your imagination if you want to explore the possibility of restoring it. (There was a garage until 2021) Ideally located in McGregor school district and a stone's throw to La Mosaique Elementary School. Mechanically sound- home inspection available. Shows Well - a 10! Its a perfect combination of location, charm and convenience. Don't miss it !! (id:55499)
RE/MAX Hallmark Realty Ltd.
2102 - 10 Sunny Glenway
Toronto (Flemingdon Park), Ontario
Live in an Excellent and Very Convenient Location Two Bedroom Condo Plus Den that can be used as 3rd Bedroom. Clean & Bright Unit. 1 Parking spot included. Just Minutes To DVP, 401, Steps To Grocery Stores, Shopping Centers, Restaurants, Parks, and Many More. (id:55499)
RE/MAX Hallmark Realty Ltd.
624 Bayview Drive
Midland, Ontario
Welcome to 624 Bayview Drive, Midland. Truly an exceptional home featuring 3 bedrooms, 1 bathroom, and a finished basement. Situated in a tranquil, established, family friendly neighborhood, this property has so much to offer: 50x100 fully fenced lot, landscaped yard with significant recent upgrades done to the home exceeding 40K. Updates include: furnace, air conditioning, bathroom, luxury vinyl flooring, shingles, eavestroughs, soffit and fascia & gutter guards, all doors, all windows replaced with triple-pane glass throughout, new front door, deck with permanent awning, and updated electrical. Conveniently located near shopping, restaurants, schools, parks, trails and convenient access to Hwy 12. This well maintained home represents outstanding value in its category. Arrange your private showing today before this remarkable opportunity slips away. *The pole in the backyard is for cable and internet* **EXTRAS** Lot size as per Geo, House sq ft. as per agent/owner measurements. Furnace & A/C 2018, Windows 2019, shingles 2019, Soffit & fascia 2019,Gutter guards 2023, Permanent awning 2020, triple pane windows 2019, electrical updated approx. 2000 (id:55499)
Century 21 B.j. Roth Realty Ltd. Brokerage












