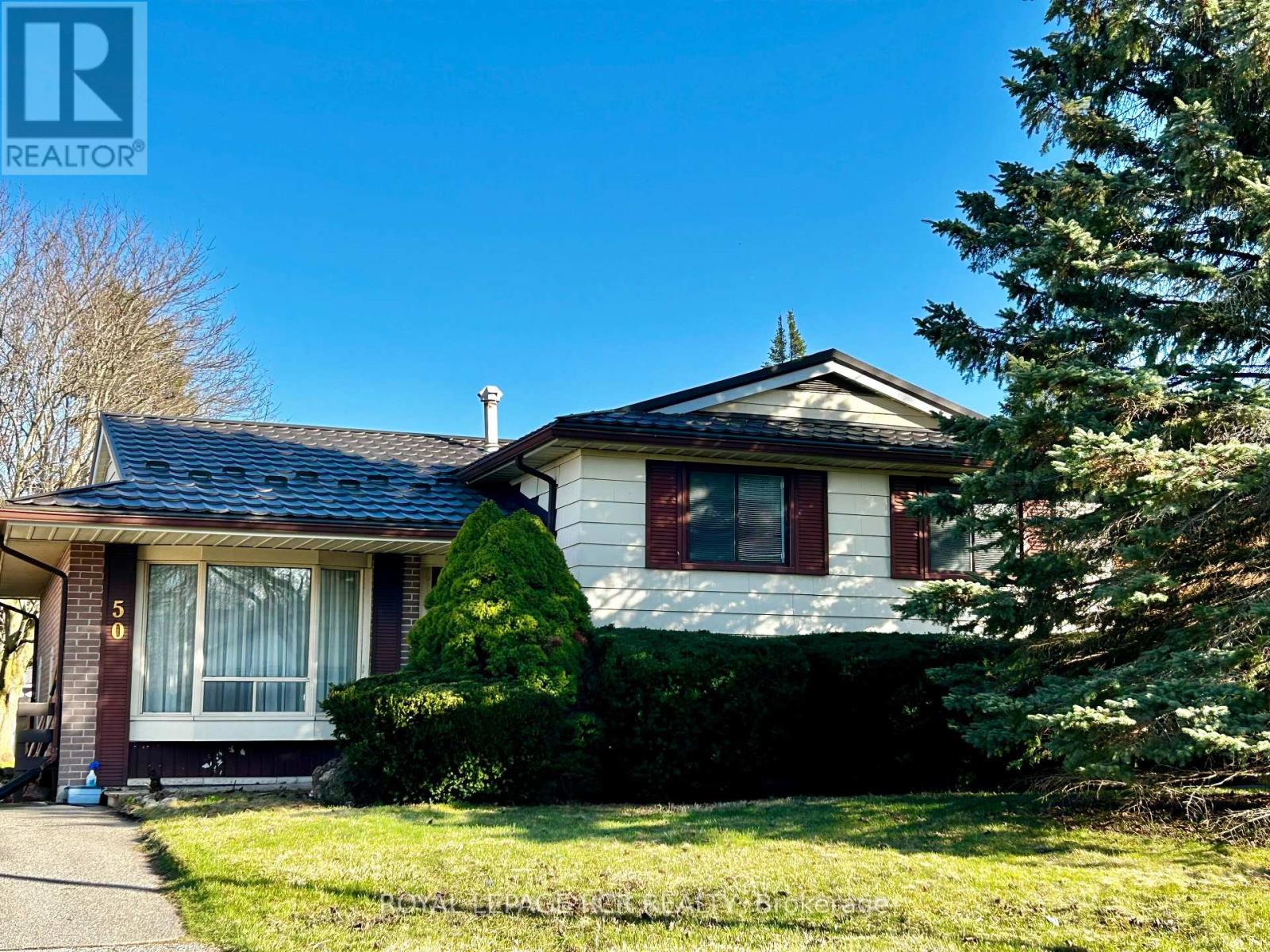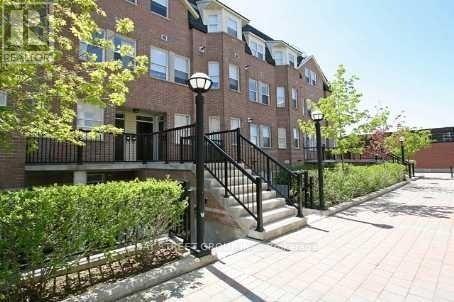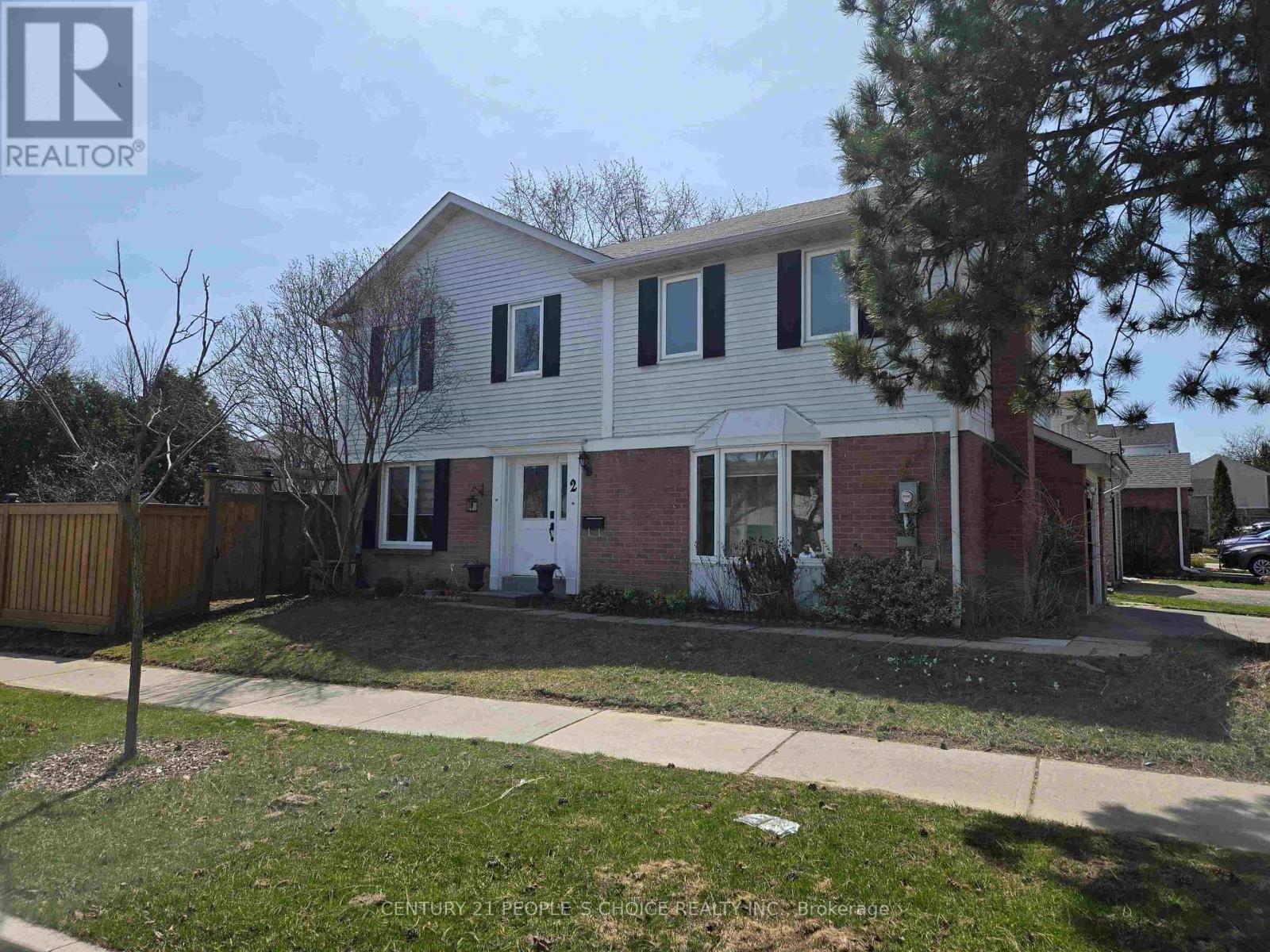50 Princess Street
Orangeville, Ontario
Excellent opportunity for detached home in Orangeville on a spacious 50' x 150 ' lot. This brick home is a 3 level sidesplit with bright rear kitchen including walkout to large deck and mature rear yard. The living room has a large bow window and features hardwood flooring under the existing carpet. The upper level hosts 3 bedrooms and full 4 piece bathroom. The lower level offers a spacious recreation room with brick wall and adjoining games room/dry bar for entertaining family and friends. The large laundry room offers utility space, water softener and access to huge crawl space areas for lots of additional storage. Enjoy retro decor throughout and lots of potential for a great family home or downsizing options. (id:55499)
Royal LePage Rcr Realty
87 - 760 Lawrence Avenue W
Toronto (Yorkdale-Glen Park), Ontario
Spectacular Bright 3 Bedroom & Den, 3 Bath Executive Townhouse Complete W/ 2 Parking Spots + Locker. Desirable open concept main living/dining & family sized kitchen w/ a breakfast bar. Convenient main floor powder room. Stunning rooftop terrace awaits for summer parties and BBQ's. Oversized master bedroom with 2 double closets and ensuite bathroom. (id:55499)
Bay Street Group Inc.
2 Mangrove Road
Brampton (Central Park), Ontario
Corner Lot , detached home with deep lot in a desirable and quite neighborhood. No carpet in the house, very well kept. Open concept dinning room with large window. Oak staircase. Good size kitchen with ample storage and island, walk out to backyard. Good size living room with gas fireplace and big window. Huge primary bedroom with W/I closet and 5 piece ensuite washroom. Two more generous size bedrooms perfect for kids or home office. Close to grocery stores, trails and schools. Permit has been obtained to convert basement into legal second dwelling, great opportunity for extra income. (id:55499)
Century 21 People's Choice Realty Inc.
402 - 65 Annie Craig Drive
Toronto (Mimico), Ontario
Welcome to VITA TWO!!! Live steps from the water in this beautiful one-bedroom condominium apartment. Open concept unit features floor-to-ceiling windows that floods the space with lots of natural light, and walkout to the balcony that faces southwest, perfect for relaxation. Modern kitchen with quartz countertop, a stylish backsplash and stainless steel appliances - ideal for entertaining. Located close to everything you need: TTC, shops, restaurants, banks, trails, and quick access to the highway. Enjoy premium amenities like 24 hours concierge, indoor pool, party room, and BBQ area, gym and underground visitor parking. On P5 there is a carwash. Perfect unit for the first time home buyers looking for convenience and great community! (id:55499)
Century 21 Heritage Group Ltd.
26 Hogan Manor Drive
Brampton (Bram West), Ontario
Welcome to this beautifully upgraded home in a prime location at Mississauga Rd in Brampton! Good size 3 Bedroom and 3 Washrooms, featuring a renovated open-concept kitchen with granite countertops and sleek stainless steel appliances, perfect for entertaining and family gatherings. Enjoy the serenity of backing onto lush green open space, complete with close to a park for nature lovers and active families. The primary bedroom is a true retreat with a private ensuite and a spacious walk-in closet. All bedrooms are generously sized, offering comfort for the whole family. Prime Location: Just minutes away from Mount Pleasant GO Station, providing convenient access to public transit and making commuting a breeze. This home is the perfect blend of style, functionality, and location. Don't miss your chance to make it yours! Pot lights entirely on the main floor, Plain ceilings, Clean Carpet only in two bedrooms and rest is Oaks hardwood floor & stairs. Brand New Paint, Brand New FURNACE ( Installed in March 2025), Brand New Stove. (id:55499)
Homelife/miracle Realty Ltd
B509 - 3200 Dakota Common
Burlington (Alton), Ontario
This Gorgeous Condo Has Two Bedrooms And One Bathroom With Upscale Finishes And Offers Modern Luxury Living. Enjoy A Beautifully Appointed Kitchen With Quartz Countertops, Backsplash And Upgraded Island. Revel In Natural Light Steaming Through Floor To Ceiling Windows And Framed Mirrors Sliding Doors In The Open-Concept Layout. Smart Home Technology Offers Convenience, In-Suite Laundry, Underground Parking, A Locker And A Spacious 116 Sqft Balcony For Entertaining With Lake And Escarpment Views. Elevate Your Lifestyle With Smart Security Systems, 24-Hour Concierge, Resort-Style Amenities Including Fitness Facility, Yoga Studio, Steam & Sauna Rooms, Rooftop Lounge With Fire Pit & Pool, Private Dining/Meeting Room, Entertainment And Media Lounge. Extra Visitor's Parking Available Underground. Situated Steps Away From Shops, Restaurants, Fitness Clubs Public Transit, And Highway Access With Top-Tier Schools And The Appleby GO Station Near. (Note:-Picture are from last year) (id:55499)
RE/MAX Realty Services Inc.
312 - 243 Perth Avenue
Toronto (Dovercourt-Wallace Emerson-Junction), Ontario
One-of-a-Kind Church Conversion Loft in the Heart of the Junction Triangle! Finding a condo with charm and character in a city full of new builds isn't easy - but this stunning loft at 312-243 Perth Ave checks all the boxes. Located in a beautiful early 20th-century Neoclassical church designed by George Miller, this unique 1+den unit features soaring ceilings, arched windows, and abundant natural light. Modern, sleek interiors blend seamlessly with the buildings historic architecture, creating a truly special space. Enjoy incredible Toronto skyline views from your private, south-facing 180sf terrace, the only top-floor unit in the building with outdoor space on the south side. Highlights include a Scavolini kitchen with integrated appliances, engineered hardwood floors, designer light fixtures, custom window coverings, 3 owned lockers, 1 owned parking spot with 2 bike racks, and gym access. Situated in the vibrant Junction Triangle, steps to cafés, shops, restaurants, and minutes to the Junction, Roncesvalles, and High Park. An exceptional opportunity to own a piece of Toronto history with all the modern comforts. (id:55499)
Keller Williams Co-Elevation Realty
1305 - 105 The Queensway Avenue
Toronto (High Park-Swansea), Ontario
1 Bedroom + Den. Bright with great South and West view. The Den can work as a 2nd Bedroom with Sliding doors. Great Amenities Including Concierge, Exercise Room, Guest Suites, Indoor Pool, Outdoor Pool, Tennis Court. Walk To the Lakefront. Close to Transportation, Shopping, Banks and more. Included a Parking Space and a Locker. (id:55499)
Forest Hill Real Estate Inc.
1370 Davenport Road
Toronto (Corso Italia-Davenport), Ontario
Its giving: condo vibes, house energy, skyline views and yes, you can literally see the CN Tower from the shower. Welcome to 1370 Davenport, a three-bedroom gem raised high above street level so it feels like your own peaceful hideaway in the city. The layout? Smart. Efficient. Zero wasted space. Think of it as the perfect house-sized alternative to a downtown condo minus the elevator and plus a front patio where your morning coffee comes with skyline and CN Tower views. Living room? CN Tower. Front bedroom? CN Tower. Shower? CN Tower. Street a little busier? Yup. But being perched above it all means more privacy, less noise, and way less pollution. Its a literal breath of fresh air. Inside, youll find bright bedrooms with real cedar closets, a sleek gourmet kitchen with a gas cooktop and high-end appliances, and a finished basement for bonus space. Outside, the west-facing backyard is fully fenced and perfect for kids, pets, or BBQ season. No garage? No problem. There's a secure shed out back and a surprising amount of storage tucked beneath the front porch with steel doors and even hidden bin access (seriously clever). Street permit parking is cheap and easy. And when you're ready to leave your private perch, you've got transit at your doorstep, Geary St restaurant scene steps away, and four parks within a short stroll. Smart layout. Killer view. House feels. No compromise. Lets make it yours. (id:55499)
Keller Williams Referred Urban Realty
74 - 7190 Atwood Lane
Mississauga (Meadowvale Village), Ontario
Stunning 3 Bedroom, 2 full washrooms + one powder room Townhouse In Desirable Levi Creek Area, Lot of natural light, freshly painted whole house with all brand new hardwood and Laminate in, brand new oak stairs (No Carpet in house) One Of Largest Unit In Complex Backing Onto Greenbelt. Huge Open Concept Living and dining room, Bright & Sunny Kitchen with Central Island, Master bedroom with 4Pc Insuite & walk in Closet, Upper Level Computer Nook, pot light on main & second floor, Finished Basement, Prof Painted, Low Maintenance Fee, 2 Family Playgrounds In Complex, Close To Schools, Hwys & Go Train. Lots Of Extras, Air Cond, Humidifier, Water Soft. Must See. (id:55499)
Century 21 People's Choice Realty Inc.
303 - 30 Malta Avenue
Brampton (Fletcher's Creek South), Ontario
** Price To Sell ** Gorgeous 3 Bedrooms Plus Den corner unit with Amazing View of Tranquil Ray Lawson Valley In a Well Maintained Building Located Near Brampton Mississauga Border. Minutes to 407 , 410 and 401. Large Master Bedroom With Walk-in Closet and 4 Pc Ensuite. Laminate Floors in Living, Dining & All Bedrooms. Quartz Counter Tops in Kitchen. Large Balcony & An over Sized Solarium. Building Amenities Include Outdoor Swimming Pool, Tennis Court, Squash Court, gym, Entertainment room, Billiards Room and Much More. (id:55499)
RE/MAX Real Estate Centre Inc.
6963 Amour Terrace
Mississauga (Meadowvale Village), Ontario
Immaculate Detached in Exclusive Neighborhood ((Pie-Shaped Lot))((2733 Sqft as per mpac))((4 Bdrm w/ 4 W/R))((Finished Bsmt w/ Separate Entrance)) Lots of Natural Lights// Open to Above// Walk out to Balcony from 2nd Level Bedroom// French Door to Balcony// Roof 2019// Extended Driveway// Concrete on One Side of House + Driveway + Backyard// Central Vacuum// Bright & Spacious Living Room w/ Coffered Ceiling// Separate Dining Room// Large Family Room w/ Gas Fireplace + Pot Lights// Open Concept// Porcelain Floor thru-out Kitchen & Foyer 2021// Updated Large Eat-in Kitchen 2021 w/ Quartz Countertop + Ceramic Backsplash + Stainless Steel Appliances + Pot Lights + W/O To Yard from Kitchen// Oak Stairs// 2nd Level Hardwood changed 2021// Huge Master Bdrm w/ 5 Pcs En-suite + W/I Closet w/ customized organizer// All Good Size Bedroom// Washrooms updated 2021// Finished Basement w/ Separate Entrance// Access to Garage// 2 Separate Laundry - One on 2nd Level & One in Bsmt// Spray Painted Fenced// Furnace 2018// Close To Hwy 401& 407, St Marcellinius Sec School, Mississauga Sec School, Heartland Centre, Grocery, Banks and all other amenities// (id:55499)
Century 21 People's Choice Realty Inc.












