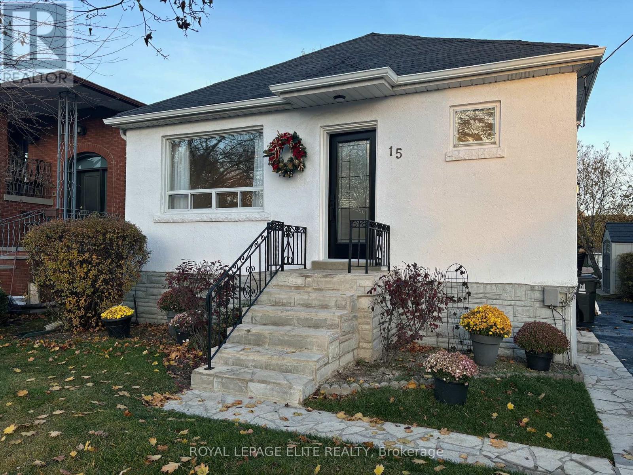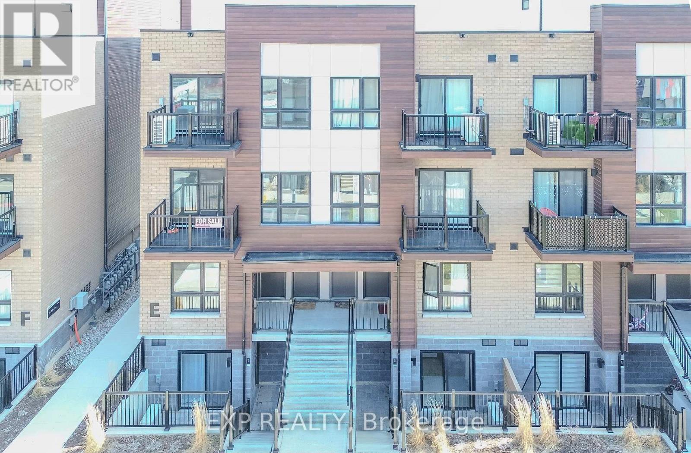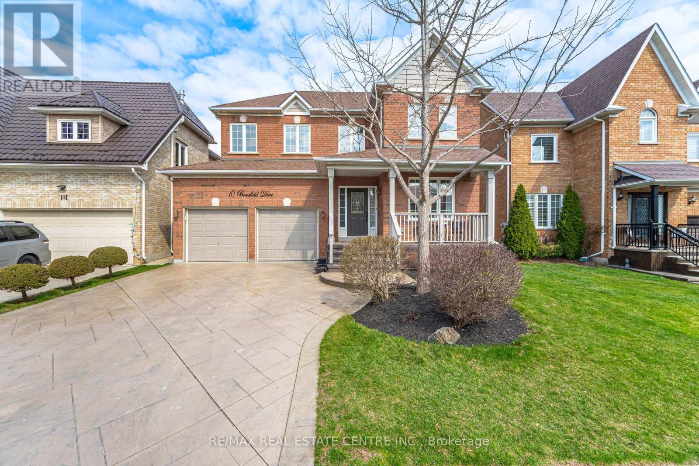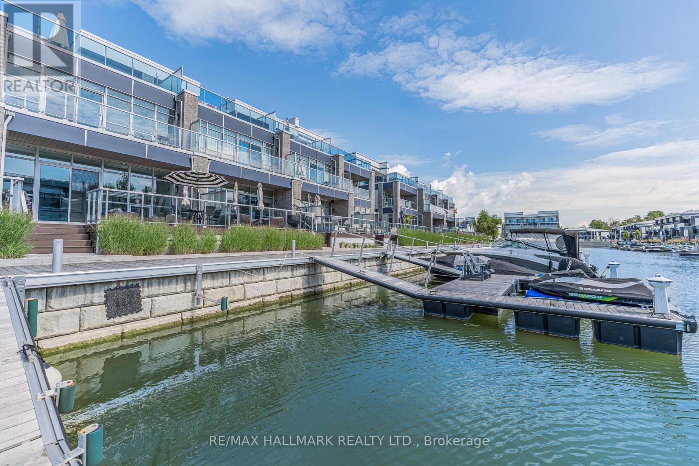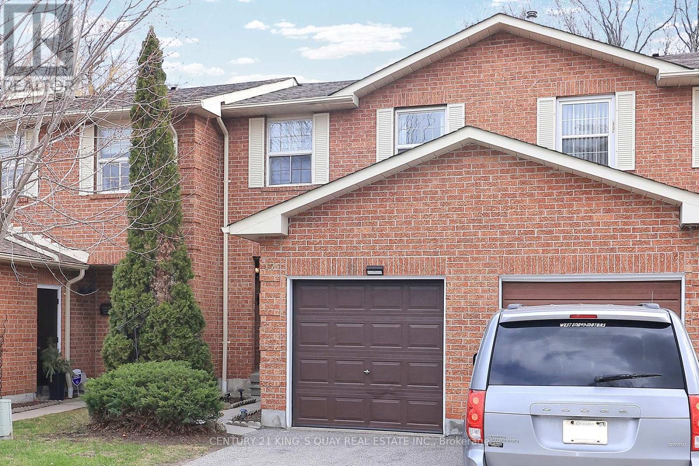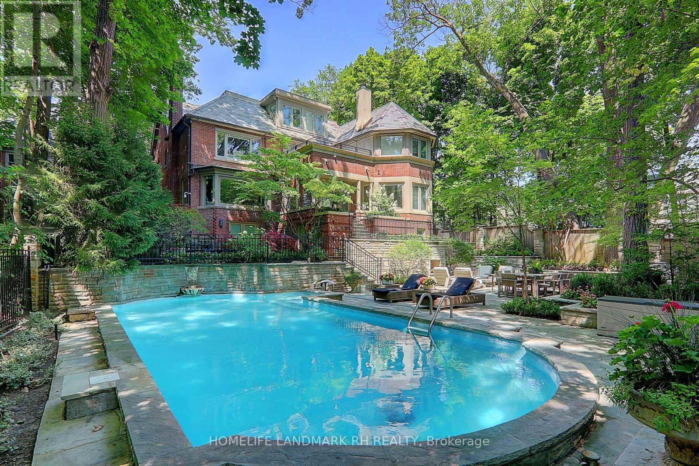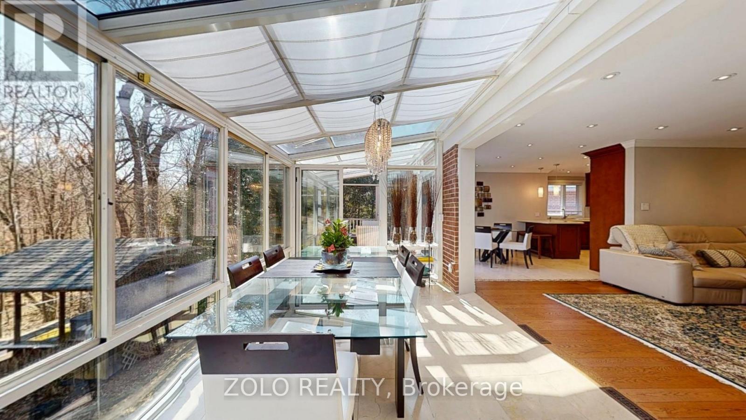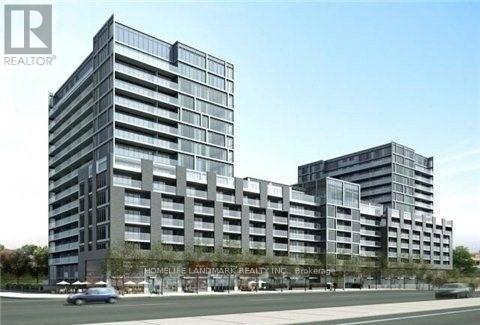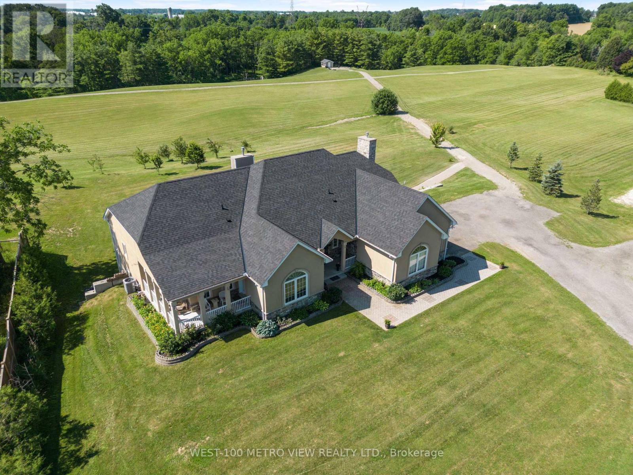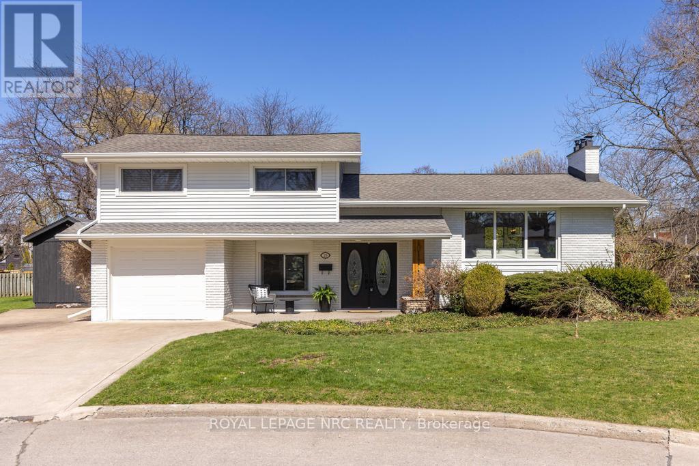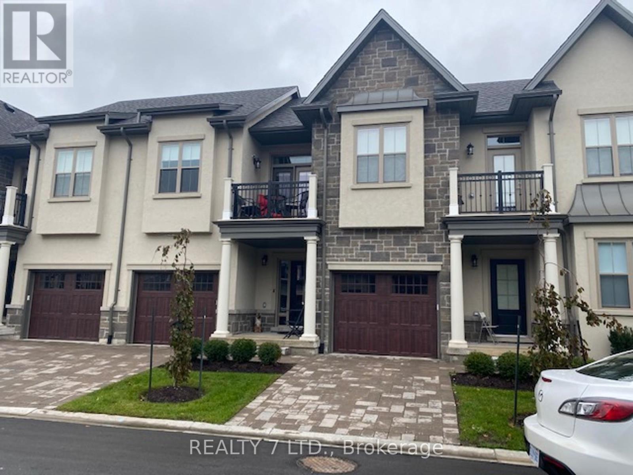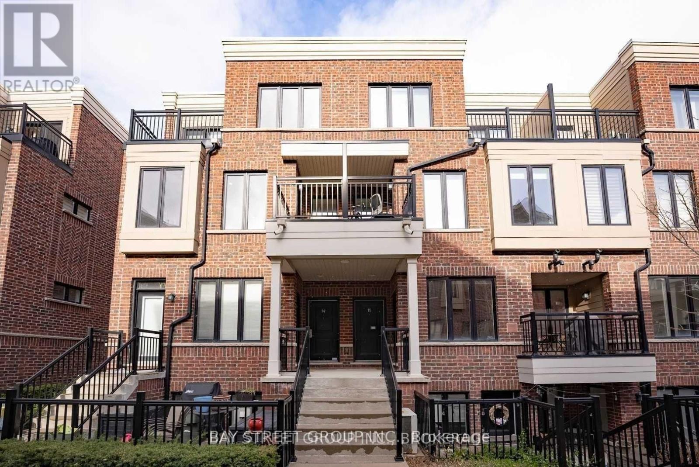15 Stock Avenue
Toronto (Islington-City Centre West), Ontario
LOCATION LOCATION!!! Newly renovated, 2 bedroom bungalow w/a HUGE backyard, situated in Queensway Landing (Kipling/Queensway). Located near major highways along with schools, public transit, shopping malls, renovation suppliers, grocery, medical, child daycare, parks, dining & entertainment, all within a short drive or walking distance. Buses provide direct access to Humber College, w/local subway stations & buses providing excellent ease of transportation around the GTA for work, school, shopping, or simply going out for a night of fun and relaxation. The neighbourhood is lined with mature trees and boasts friendly neighbours, giving it a warm and safe community feeling. A stylish new stone front entrance & door, gives it amazing elegance, with easy parking for 3 cars. The main floor consists of a kitchen, living rm, dining rm, 2 large bdrms & 1 bathroom, which have been TOTALLY RENOVATED WITH ALL NEW KITCHEN CABINETS, BACKSPLASH, SINK, STAINLESS STEEL APPLIANCES, EXHAUST HOOD, WINDOW COVERINGS, BASEBOARDS, POT LIGHTS, PLANK FLOORING, DOORS, STYLISH HARDWARE AND SO MUCH MORE. A pantry cabinet next to the stove provides additional storage for the aspiring chef and entertaining. The foyer has an oversized storage room that could be used as an additional pantry / storage, upstairs laundry or closet, giving the new owner lots of options. The downstairs area is finished and recently painted to create additional living space. It includes a kitchen, 2 bedrooms, a common room (or 3rd bedroom), all accessible from a separate side entrance, which also makes this a GREAT RENTAL OPPORTUNITY FOR ADDITIONAL INCOME. The backyard includes a stone patio and 2 sheds for storage. LOTS of room to extend the house into the rear yard, add a garage, a rental unit, or whatever the new owner desires with yard to spare! It is move in ready with a flexible closing. **EXTRAS** Main level complete new renovation. Massive backyard. Close to all key transportation routes. Family neighbourhood. (id:55499)
Royal LePage Elite Realty
E1 - 20 Palace Street
Kitchener, Ontario
Welcome to this gorgeous 2-bedroom, 2-bathroom condo at 20 Palace Street, Unit E1, located in a highly sought-after Kitchener neighbourhood, close to Highway 8 to get on to Highway 401. The area has beautiful parks with everything in close distance for all your needs. With only two years since its construction, this home feels and looks immaculately fresh, featuring a contemporary layout and fresh paint throughout. The spacious living and dining areas are perfect for entertaining and relaxing, with a private balcony offering a peaceful outdoor retreat. The open-concept kitchen is both functional and stylish, complete with a breakfast bar, ideal for casual meals and meal prep. Both bedrooms are spacious with a true sanctuary ambiance, offering good natural light. Everything is conveniently located on one floor, including laundry, making laundry day easy and efficient. Thoughtfully designed with modern finishes and a bright, inviting atmosphere, this condo is truly move-in ready. Whether you're a first-time buyer, looking to downsize for easy living, or looking for an updated space to call home, this well-kept unit is a must-see! Big Patio area for BBQ. Close to all amenities, Transit, shopping, etc. ** EXTRAS** ALL LIGHT FIXTURES, CURTAINS, FRIDGE, STOVE, WASHER DRYER, FURNACE, CAC. IN-BUILT MICROWAVE. (id:55499)
Exp Realty
195 Victoria Avenue
Quinte West (Trenton Ward), Ontario
4 bedrooms, 2 1/2 baths, located near Mount Pelion Park, close to downtown, the entry point for the Trent-Severn Waterway and home to Canadian Forces Base Trenton/8 Wing. The home needs a buyer who sees the potential and has the expertise to renew and refresh. A great opportunity awaits to make it into its former glory of Trenton charm with a new and modern flair. . Sold "as is, where is". Offers accepted on May 6th, 2025. (id:55499)
Real Estate Homeward
10 Bowsfield Drive
Brampton (Vales Of Castlemore), Ontario
Welcome to 10 Bowsfield Drive, a tastefully upgraded home designed for comfort and modern living. Featuring 4 spacious bedrooms and a LEGAL BASEMENT APARTMENT, Separate Living & Family Rooms, Upgraded Family Kitchen With Granite Countertops & Butlers Pantry, Cozy Family Room With Natural Gas Fireplace, The basement is expertly finished with a subfloor, soundproofing, and improved ductwork, offering versatility and functionality. Great Curb Appeal With Stamped Concrete Driveway for 4 Cars and no side walk. Located close to schools, parks, and key amenities, this home combines convenience with charm. Experience the perfect blend of style, upgrades, and location, don't miss this exceptional opportunity. this property is ideal for growing families or as an income-generating opportunity. (id:55499)
RE/MAX Real Estate Centre Inc.
3712 Ferretti Court
Innisfil, Ontario
Bright Southern Exposure! Main Floor Kitchen Floor Plan! Unique 3rd Floor layout, with open concept recreation room with large deck and hot tub! Experience luxury lakeside living at Friday Harbour Resort with this stunningly bright three-storey lake home, offering over 2,540 sq. ft. of beautifully designed space with a gourmet kitchen on the main floor with 12 a foot kitchen island with custom LED custom lighting. Perfectly positioned in Ontario's premier all-season resort communities, this Lake Side residence provides direct access to the marina and resort amenities from your own 30 foot boat slip with power pedestal making it an ideal retreat for summer boating and year-round home. Three spacious bedrooms and four modern bathrooms throughout. Premium finishes throughout, including a gourmet kitchen with Wolf gas stove and SubZero fridge, large windows with natural light, and multiple outdoor terraces. Contemporary open-concept layout designed for entertaining and relaxation on your large third level entertaining area with bar fridge, that is an open concept with large outdoor deck and hot tub. Homeowners at Friday Harbour enjoy an unparalleled lifestyle with exclusive access to: The Lake Club and Beach Club Pool, State-of-the-art fitness centre (FH Fit), Priority access and preferred rates at The Nest Golf Club and the Friday Harbour Marina Private events, concierge services, and exclusive homeowner programs, Vibrant boardwalk with restaurants, cafes, boutiques, and year-round events, 200-acre nature preserve with scenic walking and biking trails, Outdoor pools, tennis courts, sandy beach areas, and water sports facilities. Friday Harbour is set on the shores of Lake Simcoe, just an hour north of Toronto and easily accessible by car or GO Transit or boat. The resorts marina is North America's largest man made marina, offering a world-class boating experience and a true waterfront lifestyle. (id:55499)
RE/MAX Hallmark Realty Ltd.
4205 - 195 Commerce Street
Vaughan (Vaughan Corporate Centre), Ontario
Live at the heart of Vaughans new downtown in this NEVER-LIVED-IN 1-bedroom condo at the highly desirable Festival Condos. Perfectly situated in the vibrant Vaughan Metropolitan Centre (VMC), this BRAND-NEW, sun-filled unit offers stunning, unobstructed SOUTH-FACING views. The bright, open layout is complemented by floor-to-ceiling windows and a large, spacious private balcony. LOCKER INCLUDED for added storage! Enjoy premium amenities, including library, party room, swimming pool, fitness centre, rooftop deck, kids' room, music studio, and sports courts, all within a 70,000 sq. ft. facility. Steps from Vaughan Metropolitan Subway Station and close to major highways (400/407/7), this prime location offers easy access to top shopping and entertainment options such as Vaughan Mills Mall, Costco, Walmart, YMCA, and Cineplex, and connectivity to York University, Yorkdale, and downtown Toronto. Don't miss your chance to live in the centre of it all! All measurements should be independently verified by the agent/tenant. (id:55499)
Right At Home Realty
26 Ledge Rock Drive
Vaughan (Vellore Village), Ontario
Prestigious executive home in high demand and family friendly Vellore Village. Impressive 2 storey dining room is overlooked by the second floor. Enjoy the oversized kitchen with a centre island, walk-in pantry and a walk out to impeccable gardens. Family room overlooks the gardens with a 3 sided fireplace. Stunning open riser staircase to the second floor leads to an open hallway overlooking the Dining Room. Relax on the second floor balcony overlooking the neighbourhood. 2,865 sq ft plus finished basement. All windows equipped with California Shutters. Freshly painted in neutral tones. Steps to Vaughan Mills Mall, local shopping, hospital, transit & major highways, Canada Wonderland, parks, schools and restaurants. This home shows impeccably! Don't miss out on this one! (id:55499)
Cecilia De Freitas Fine Homes Ltd
17 - 25 Whitecap Boulevard
Toronto (Scarborough Village), Ontario
Discover this delightful 3-bedroom, 2-bathroom townhouse nestled in the heart of Scarborough Village. This 2-storey home offers over 1,200 sq ft of comfortable living space, perfect for families and first-time buyers alike. This home features bright and open-concept living and dining areas ideal for entertaining; galley-style kitchen with ceramic backsplash and cozy breakfast nook; spacious master bedroom overlooking the complex; renovated basement with 1 bedroom + den, living space, 3-pc washroom and storage, great for a family needing an extra bedroom or use as guest room; private patio space, perfect for morning coffee or summer BBQs; two parking spaces and plenty of visitor parking. Located just minutes from parks, trails, schools, and shopping with the beach and Bluffs nearby you'll love life in this vibrant, family-friendly neighbourhood. Don't miss your chance this one checks all the boxes! (id:55499)
Century 21 King's Quay Real Estate Inc.
18 Morningstar Avenue
Whitby (Rolling Acres), Ontario
Brand New Luxurious Four-Bedroom Model Located In The Much Sought-After Lytton Park Community. Once You Open The Double Front Doors, you realize this is the one. Open Concept Kitchen With B/I Stainless Steel Oven And Microwave, Electric Cooktop, and 4-Door Refrigerator. Living Room With Hardwood Floors, Fireplace, And Pot Lights. Features: A Beautiful Primary Bedroom, Tray Ceilings, 5-Piece Ensuite, and Walk-In Closet. Close To Sought-After Schools. (id:55499)
Homelife/future Realty Inc.
Th 49 - 3rd Floor - 115 Harrison Garden Boulevard
Toronto (Willowdale East), Ontario
3rd floor 2 bdrm only. Move-in condition.*professional renovated**Luxury townhouse in the avonshire community. Quality built by tridel. Corner unit offers three very spacious bedrooms, hardwood floors throughout, crownmoldings upgrade kitchen and kitchen appliances. Master bedroom retreat with spa like ensuite andhis/hers dressing rooms. Very beautiful home! Entertainers delight! Tons of upgrades. minutes walkto Yonge/Sheppard subway station, shoppings, top rated school,fitness, park,etc. **EXTRAS** Aaa Tenant Only. Tenant Insurance Is The Must. Non Smoker. Tenant Pay Utilities and HWT rental.new roof, new AC, and indoor access to the garage. side by side parking spots included. (id:55499)
Real One Realty Inc.
1 Ridgewood Road
Toronto (Forest Hill South), Ontario
Prestigious "Forest Hill south". 67' X 140' Ft w/75' at rear at the end of private Cul-De-Sac. Rare find 6 Bdrm Detached with Stone Front. South Exposure Overlooking Ravine & Trees. Approx. 5000 S.F + Fin. Bsmt. $$$ Upgrades. Crown Moulding & Pot Lights. Hardwood Flooring Throughout. Gourmet Kitchen w/ Antique Color Cabinets & Canopy. Granite Vanity Top, Large Centre Island and B/I Pantry. Granite/Quartz Vanity Top In Baths. Main Flr Office with B/I Bookshelves. W/O Balcony From Master. Fin. Bsmt w/ Wet Bar & W/I Wine Cellar, 2 Bathrooms & Gym Rm. Interlock Driveway can park 4 Cars. Professional Landscaping, Cottage Style Backyard Surround by Trees with Swimming Pool, Stone Patio with Outdoor Fireplace & Kitchen. Steps to Public Transit, Close to Shopping, Mins to Top Ranking Private Schools.. (id:55499)
Homelife Landmark Rh Realty
Homelife Landmark Realty Inc.
111 - 57 Godstone Road
Toronto (Don Valley Village), Ontario
*** Virtual Tour *** Rarely-Offered, Lavishly-Upgraded 3-Bedroom Executive Co-ownership Townhouse Backing To Godstone Park In The Family-Friendly 'Don Valley Village' Neighborhood!! This One-Of-A-Kind Unit Model Features A Generous Kitchen With Quartz Countertops (2019), New Cabinets (2019), Kitchen Island With Breakfast Bar, S/S Appliances, Combined With A Large Dining Area & An Extra-Large Open-Concept Living Room Walking-Out To Backyard And A Fully-Sized Wood Deck, Entertainer's Delight!! This Over-Upgraded Townhouse Includes Three Luxuriously Renovated Washrooms, One On Each Major Level! Walking Distance To Schools, Fairview Mall, Subway, Public Library, And Within A Convenient Proximity To Seneca Hill College & Easy Access to Grocery Stores, HWY 404 And 401, This Quiet Yet Convenient City Of Toronto Location Just Has It All! A Must Not Miss.. INCLUSIONS: Hot Water Tank (Owned), Furnace & A/C (2018). Samsung S/S Gas Stove (2019), Samsung S/S Fridge (2019), Bosch S/S Dishwasher. Electrolux Washer & Dryer (2022). All Existing Light Fixture And Window Coverings. Bluetooth Speaker-Fans In Main Floor And Downstairs Washrooms. Nest Thermostat (2020), Four Nest Smoke/Carbon Monoxide Detectors. New Engineered Floors Above Ground (2019). ATTENTION: Monthly Maintenance Fee Includes The Property Tax!! Windows, Front Door, Patio Door Replaced By The Corporation (2018). Roof Replaced By The Corporation (2022). (id:55499)
Keller Williams Advantage Realty
32 Revcoe Drive
Toronto (Newtonbrook East), Ontario
Charmingly Situated on a Serene Cul-De-Sac in Willowdale East, this house backs onto Newtonbrook Creek Park ,Open concept main Floor with Beautiful enormous solarium with marble heated floor This Impeccably Maintained Bungalow Offers a Picturesque Retreat. Absolutely Charming Landscape, Inside, discover a Spacious Layout Bathed in Natural Light, Courtesy of Huge Windows Showcasing the Breathtaking Ravine View. The Custom Kitchen, Bright & Specious Bedrooms With Custom Closets, and Renovated Bathrooms add a Touch of Luxury. Two charming wood fireplaces serve as the perfect focal points for cozy winter nights, creating an inviting and warm atmosphere throughout the living space The Above-Grade Basement with separate entrance and a Vast Recreation Area Leading to a Stunning Backyard, Surrounded by Lush Greenery, Captivating Landscaping, and an Ravine. Enjoy Summer Entertaining that Could only Find its Perfect Setting Here. Just a 10-Minute Walk to the Subway Station and Surrounded by Amenities, this home offers the perfect blend of comfort, privacy, and convenience in a highly sought-after neighbourhood. (id:55499)
Zolo Realty
415w - 565 Wilson Avenue
Toronto (Clanton Park), Ontario
Superb Location, Min Walk To Subway Station! Close To Yorkdale Mall, Easy Access To Allen Road And Hwy 401. Bright With Unobstructed View Open-Concept One Bedroom. 1 Parking+1 Locker. Beautiful Uplifting White Kitchen With Stainless Steel Appliances. State Of The Art Fitness Center, Indoor Pool, Party Room, Steam Room, Rooftop Garden With Bbqs, Games Room. (id:55499)
Homelife Landmark Realty Inc.
Upper - 513 Mount Pleasant Road
Toronto (Mount Pleasant East), Ontario
Spacious Second Floor Walk Up Apartment. Large 2 Bedroom, 1 Bath Upstairs Unit. Newly Renovated. Quartz Countertops with Stainless Steel Appliances. Laminate Flooring throughout. Windows, Doors, Sinks, Cabinets, Backsplash and more newly replaced. Trendy Neighbourhood in Mount Pleasant Village with tons of Shops, Groceries and Restaurants. Top Schools. Park View - Across From June Rowlands Park, with Tennis Courts, Baseball Diamond and Green Space. On TTC Bus Route and Short Walk to Davisville and Eglinton Stations. (id:55499)
Right At Home Realty
3405 - 318 Richmond Street W
Toronto (Waterfront Communities), Ontario
Luxury Condo Picasso At Richmond St, 2 Bedrooms Plus Den, TWO Washrooms, Southeast Corner Unit With Lakeview, Public Transit, Walk To Subway Station. **EXTRAS** Fridge, Cook Top, Stove, Dishwasher, Washer, Dryer. (id:55499)
Homelife New World Realty Inc.
5299 -1 Chippewa Road E
Hamilton, Ontario
Welcome to your private country oasis just 15 minutes from the heart of Hamilton and major highways. Set on a sprawling 12-acre parcel of picturesque land, this exceptional property offers the perfect blend of modern comfort and serene rural living. The centerpiece of the estate is a beautifully renovated 4-bedroom home, thoughtfully updated to combine timeless charm with contemporary finishes. Step inside to discover a bright, open-concept layout featuring a gourmet kitchen with quartz countertops, new stainless steel appliances. The living and dining areas flow seamlessly, highlighted by wide-plank flooring and large windows that invite in natural light and stunning views. Upstairs, the home boasts four bedrooms. Newly fresh paint and stylish lighting throughout. the 12 acres of land offer endless possibilities whether you're dreaming of a hobby farm, equestrian retreat, or simply want the space and privacy to roam. Mature trees, rolling fields, and a peaceful setting make this property a true escape from the everyday. Located just a short drive to downtown Hamilton, schools, shopping, and major highways, this unique property offers the best of both worlds modern living in a tranquil, country setting. (id:55499)
Everland Realty Inc.
49 River Road
Brant (Brantford Twp), Ontario
Ultimate Country Retreat on a lavish 1.5 acre lot recently severed from 14.5 acres. Custom built in 2008, backing onto rolling hills and enchanting forest! Offering 5400 sqft of finished living space with a bright open-concept design. Step into luxury where the grand foyer welcomes you, a chic powder washroom and stunning granite tile floors. An immersive experience with stunning floor-to-ceiling windows that frame the panoramic views, seamlessly blending the indoor and outdoor realms. Complemented by a gas fireplace, cathedral ceilings & cherry maple hardwood. Sliding doors open to the expansive two-level deck, a true marvel in itself. The bright gourmet kitchen features granite countertops and porcelain floor tiles, ample natural light, plenty of cupboard space, & additional storage in the pantry! The primary bedroom is the ultimate sanctuary, with an exquisite ensuite featuring a "floating" Jacuzzi overlooking 2 storey windows,"owners lounge" below, the perfect space for your home office. Two more spacious main level bedrooms, both with access to a front wrap-around porch & 4pc bath. Two glass staircases lead to the lower level, providing dual access one from the kitchen to a cozy family room with another gas fireplace & the other from the primary bedroom to an impressive bright, hosting a massive rec area with walkout to the waterproof covered patio. Ideal layout for an in-law suite, two more bedrooms, kitchen rough-in, 3 cold rooms & huge spa-styled 3pc bath with a separate shower. Surround sound music system inside & out, Newer roof, no rear neighbours! (id:55499)
West-100 Metro View Realty Ltd.
25 Victor Boulevard
St. Catharines (Glendale/glenridge), Ontario
Some homes invite you in. This one invites you to stay. 25 Victor Boulevard is a beautifully maintained sidesplit designed for real life, lived well. Step through the double doors and into a layout that unfolds naturally. The entry level features a family room, two-piece bath, and walkout access to the yard. Up one level, a large front window fills the living room with natural light and the fireplace anchors the space with character and calm. The dining room connects seamlessly to the kitchen, a true standout. Outfitted with Café and Miele appliances, a reverse osmosis water filter, ample cabinetry, and a pantry with sliding organizers, this space calls to anyone who loves to cook or host. From here, sliding doors open to the deck, making it easy to serve and gather from inside to out. Upstairs, the primary bedroom offers a walk-in closet with built-ins, and theres a second bedroom along with a spa-like bath featuring heated floors, a jacuzzi tub, large vanity, and an enclosed shower with bench seating. The lower level adds flexibility with a bedroom, a three-piece bath, and a laundry room. But the real showstopper? The backyard, an extraordinary retreat with trees that offer privacy in every season and a distinctly peaceful, cottage-like feel. A large deck spans the back of the home and leads to multiple outdoor spaces: a pergola, a gazebo, a firepit, a pond, and green space to stretch out or gather. Whether you're planning quiet mornings, lively evenings around the fire, or dinners under the lights, this yard adapts to every kind of day. With an irrigation system, shed, and full fence this backyard delivers ease, freedom, and the chance to live fully in the moment. Just minutes from Brock, the Pen Centre, parks, trails, and the highway, you're close to everything you could need. Some homes are built to impress. Others, like this one, are built to embrace. And once you've experienced the way it lives, it's hard to imagine anything else. (id:55499)
Royal LePage NRC Realty
53 Aberdeen Lane S
Niagara-On-The-Lake (Town), Ontario
Don't Miss The Opportunity To Be The Owner Of Luxury 2Bdr+1 Townhome With Balcony In Most Desirable Area In Canada Located In The Old Town Niagara-On-The-Lake. More Than $2000 SqFt Of Features Living Space Including Finished Basement With Full Bathroom, Hardwood 1st Level Flooring, Convenient 2nd Floor Laundry, 9 Ft 1st And 2nd Floor Ceiling, Chef's Kitchen Has Granite Countertop, Stainless Steel Appls. Every Bedroom Has Ensuite and California Closet Dressing Room. Live Within Walking Distance To Beautiful Queen Street With Boutiques And Fine Dining Restaurants. Steps To World Class Wineries, Spa And More. Community Centre Across The Road. Back Yard Patio Space. Measurements and Property Taxes Should Be Verified By Buyer Or Buyer's Agent. Condo Fees Include Building Insurance, Exterior Maintenance, Common Elements, Landscaping And Snow Removal. (id:55499)
Realty 7 Ltd.
Lower - 27 Garfield Avenue S
Hamilton (Stripley), Ontario
This spacious 1-bedroom lower-level apartment is located at a great neighborhood in central Hamilton. It contains a living room, kitchen, bedroom and a 4-piece bathroom. Looking for long-term tenants. Close to all amenities, including bus routes, schools, restaurants and park. Ample street parking available with no permit required. (id:55499)
Homelife New World Realty Inc.
110 Dewside Drive
Brampton (Sandringham-Wellington), Ontario
Family Oriented neighborhood in Great Location.Detached Sun Filled Large Home on 50 Foot Lot. 4+3 Bedrooms Plus Main Floor Library, Total 5 Bathrooms, 9' Ceilings. 2 Car Garage, **2nd Dwelling Fully Finished Legal Basement Apartment with 3 Bedrooms, 2 Baths, Laundry & Separate Side Entrance** Freshly Painted Throughout. Pot Lights, New Light Fixtures in Kitchen, Breakfast & Family Room. Hardwood Floors Throughout, Oak Stairs. Double Door Entry to Large Primary Bedroom with Luxury Ensuite Bathroom with Soaker Tub & Standing Shower & Walk-in Closet. All Large Bedrooms. Spacious Deck in Backyard for Summer Entertainment. Newer Furnace (2024). Close to All Amenities. Schools, Public Transit, Hospital, Shopping, Trinity Commons Mall, Bramalea City Centre, Groceries, Place of Worship, HWY 410. Everything in Your Wish List! (id:55499)
Century 21 Millennium Inc.
3264 Mariner Passage
Oakville (Go Glenorchy), Ontario
Discover the perfect blend of modern luxury and convenience in this stunning, newly built detached home, available for lease. Never lived in, this spacious property features 5 bedrooms and 5 bathrooms above ground, plus an additional 1 bedroom and 1 bathroom in the finished basement, offering ample space for families of all sizes. Located in a prime neighborhood, this home is just minutes away from Walmart, Superstore, and other essential amenities, with easy access to Highway 407 and 403 for seamless commuting. Zoned for top-rated schools, including Dr. David R. Williams Public School, Sunningdale Public School, and White Oaks Secondary School, this home is ideal for families seeking quality education options. The property boasts newly installed curtains, 200 Amp service with a rough-in for an electric car charger in the garage, and brand-new kitchen and laundry appliances will be installed before tenant move-in, ensuring a worry-free experience. Don't miss the chance to live in this immaculate, never-lived-in home. (id:55499)
Homelife Landmark Realty Inc.
14 - 10 Carnation Avenue
Toronto (Long Branch), Ontario
Check out this stunning, bright upper-end unit townhouse in the highly sought-after Long Branch community. Enjoy an open-concept living and dining area with 9-foot ceilings, pot lights, and beautiful laminate flooring throughout. The hardwood staircase adds a touch of elegance. The modern kitchen features high-end stainless steel appliances, a granite countertop, and a convenient breakfast bar. The spacious primary bedroom includes a 4-piece ensuite and a walkout to a large balcony. Located just steps from transit, the lake, parks, walking trails, bike tracks, tennis courts, shopping, and dining options. A perfect blend of comfort and convenience! Photos taken prior to being tenanted. (id:55499)
Bay Street Group Inc.

