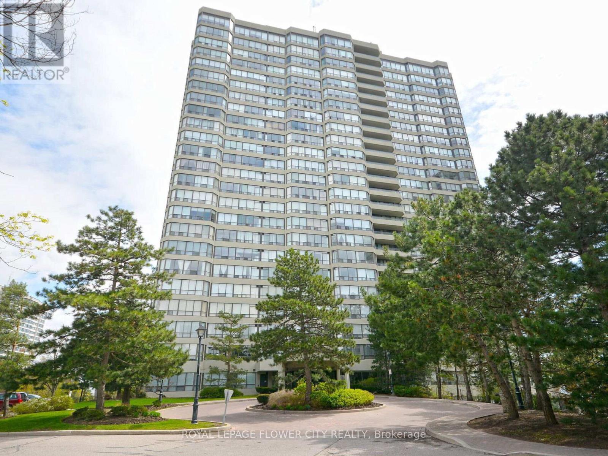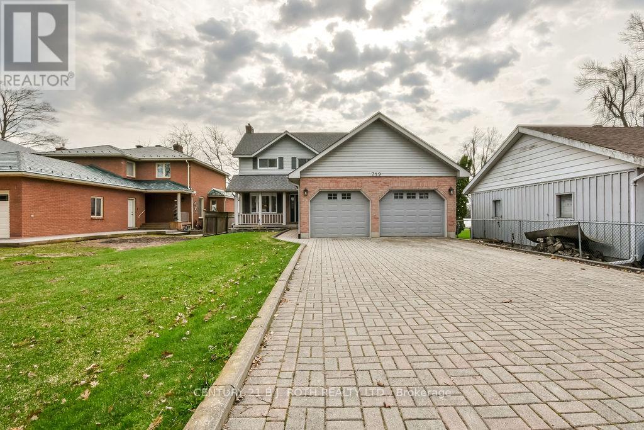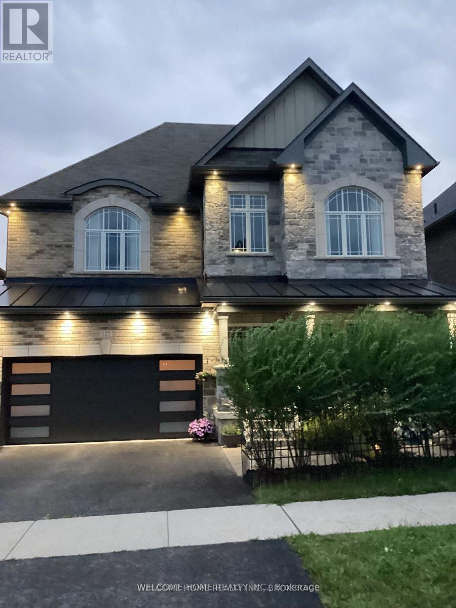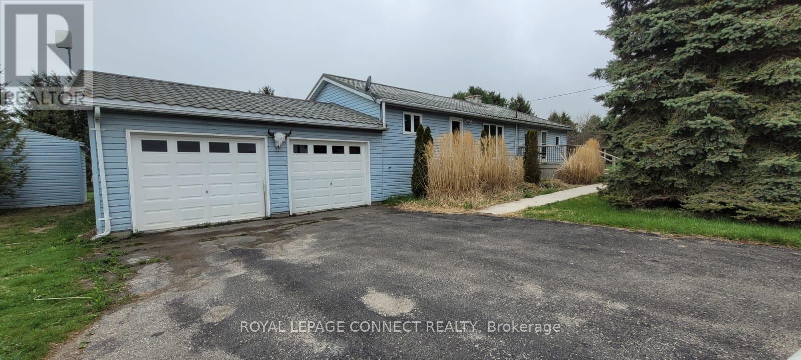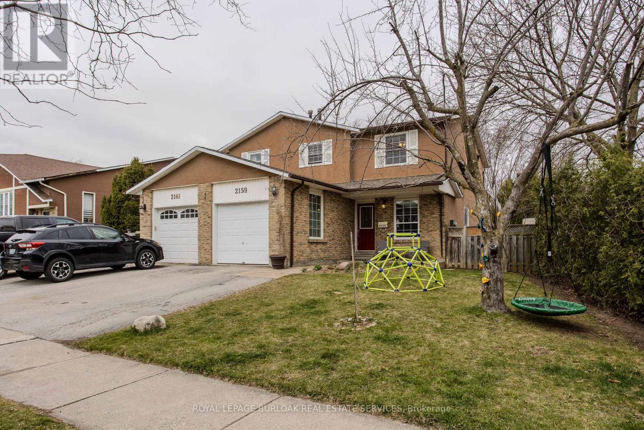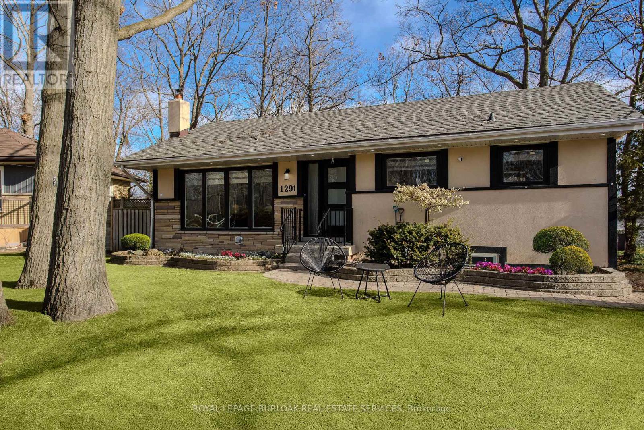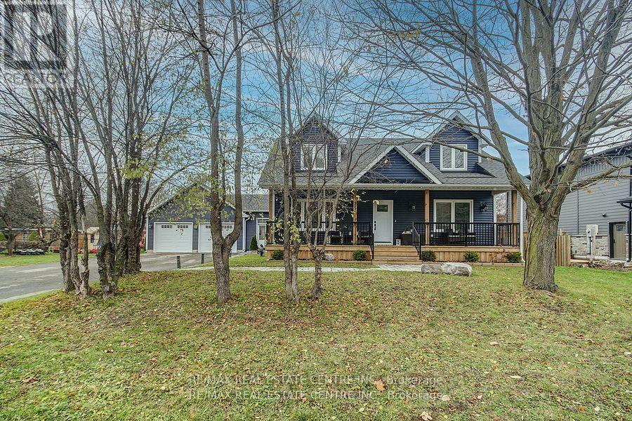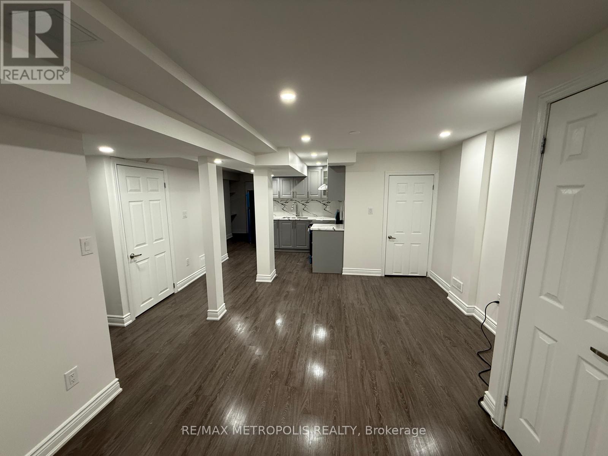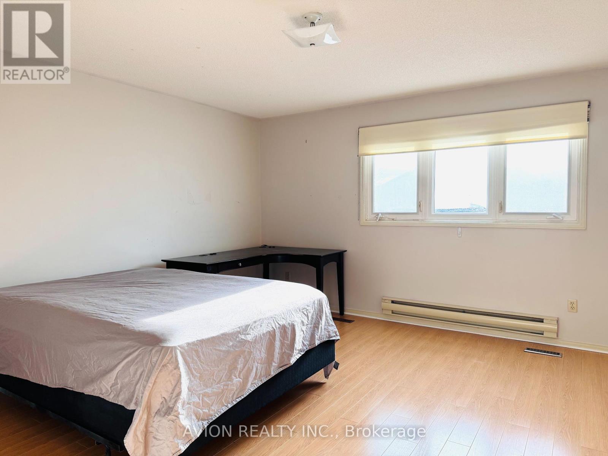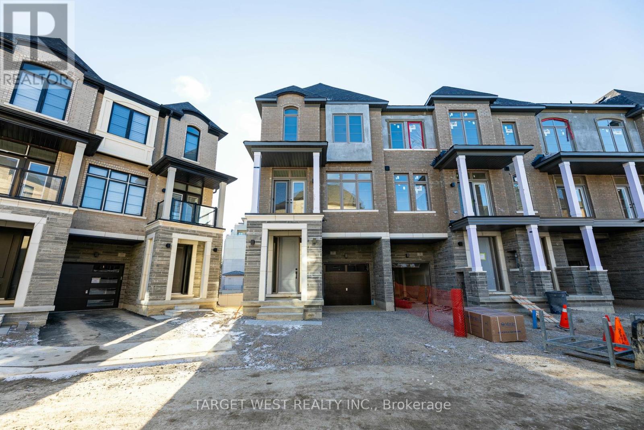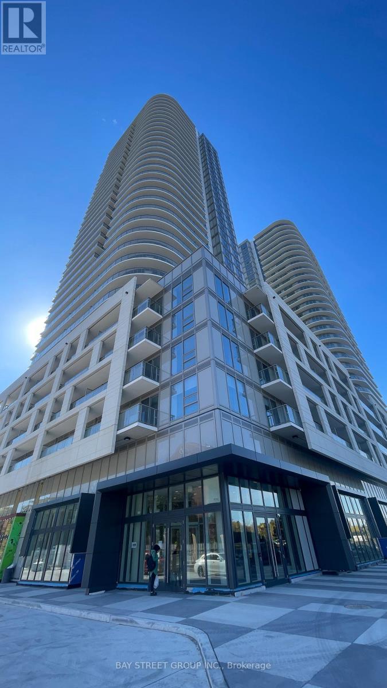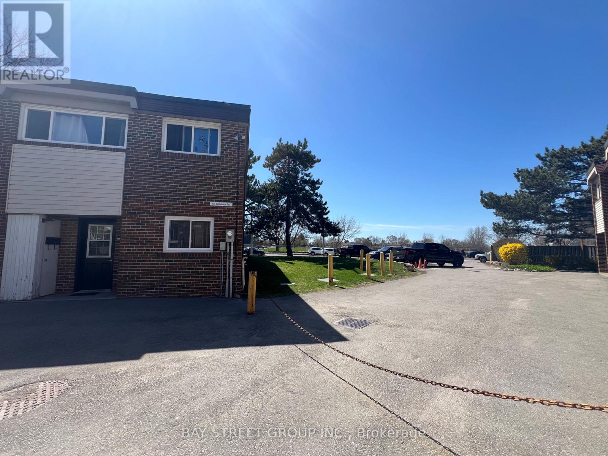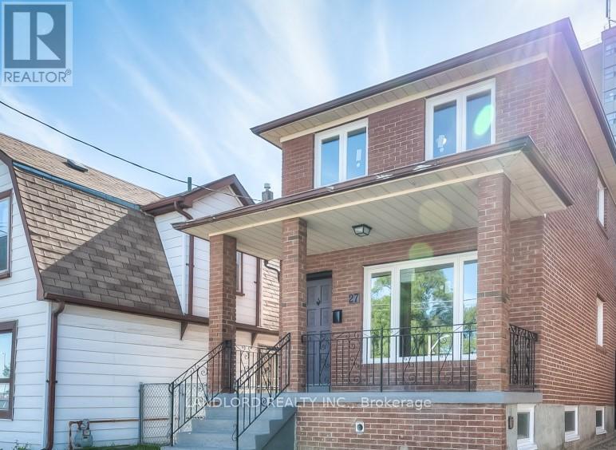11 Kenton Drive
Toronto (Newtonbrook West), Ontario
Turnkey Beauty in Prime North York!Finch & Bathurst Gem .Live In, Rent Out, or Both!Welcome to this beautifully updated raised bungalow nestled in one of Torontos most desirable neighborhoods! This move-in-ready home offers incredible flexibility for families, investors, or savvy buyers looking to maximize value.Main Floor Highlights:3 generously sized bedroomsStylish open-concept kitchen with a central island perfect for gatheringsElegant living room with custom wood wall paneling & a cozy electric fireplaceBright mudroom with plenty of storage & convenient main-floor laundryFully Separate .Basement Apartment:2 additional bedroomsPrivate kitchen, ensuite laundry, and a separate entranceA great opportunity for rental income or multi-generational livingBackyard Bliss:Unwind or entertain in your own private retreat featuring a charming gazebo and beautifully maintained outdoor space.Whether youre looking for an income-generating property, room to grow, or a stylish turnkey home in a family-friendly area this one checks every box.Limited-Time Price Drop!Take advantage of this incredible offer homes like this don't last long.Book your showing now before its gone (id:55499)
Top Canadian Realty Inc.
115 Royalton Private
Ottawa, Ontario
Updated 3 bedroom 2 bathroom freehold split level town home located in the desirable Hunt Club woods neighbourhood. This spacious townhome features hardwood floors throughout main and upper bedrooms. Newer windows, door and roof (2017) Kitchen with stainless steel appliances and granite countertops. Fully finished basement with pot lights and bathroom. Master bedroom has ensuite with double sinks. Private yard with updated 16' x 18' deck (2023). Walking distance from transit, parks, grocery store and a community centre. Make this affordable and updated home yours today ! Association fees of $195.75/mth cover maintenance of lawns, parking, street and snow removal. (id:55499)
Right At Home Realty
153 Wellington Street S
Hamilton (Corktown), Ontario
This completely renovated, spacious and immaculate apartment combines century charm with modern and utilitarian touch.It includes the following features.-1100-1200 square feet of living space-additional space for living and storage in the loft overlooking the living room area-large rooms with spacious closet/storage-high ceilings all throughout -cathedral ceiling in the living room area-renovated kitchen and an updated bathroom-a balcony to enjoy the beautiful sunsets-freshly painted with new flooring all throughout -new appliances, including washer/dryer in the unit -large windows throughout the entire apartment -new lighting fixtures all throughout -proximity to McMaster Medical University, St. Joseph and Hamilton General Hospitals-steps away to access route to Hamilton on the hill-a must see! (id:55499)
RE/MAX Real Estate Centre Inc.
171 Wallace Avenue S
Welland (Lincoln/crowland), Ontario
Welcome to 171 Wallace Ave S, a beautifully updated 3+2 bedroom and 3 bathroom, corner-lot raised bungalow in the heart of Welland. Situated on a 45 x 100 ft lot, this home offers a spacious and functional layout, making it perfect for families, investors, or those looking for multi-generational living. Step inside to find a bright and open-concept family room with hardwood flooring, large windows, and pot lights that create a warm and inviting atmosphere. The gourmet kitchen features quartz countertops, a breakfast bar, and ample cabinetry, making it the perfect space for both daily living and entertaining. The primary bedroom boasts a private 3-piece ensuite and a walk-in closet, while two additional well-sized bedrooms offer great space and natural light. The freshly painted finished basement is a standout feature, offering a separate entrance, two additional bedrooms, a full kitchen, and a 4-piece bathroom, providing incredible potential for an in-law suite or rental income. A spacious recreation area completes the lower level, offering additional living space. Outside, the private triple-wide driveway plus detached garage is perfect for multiple vehicles. Conveniently located near parks, schools, public transit, shopping centres, and the Welland Canal, this home is perfectly positioned for both comfort and convenience. This Power of Sale opportunity will not last long. (id:55499)
Get Sold Realty Inc.
Keller Williams Realty Centres
710 - 22 Hanover Road
Brampton (Queen Street Corridor), Ontario
Welcome to Brampton's Premier Condo Residences! Bright and well maintained corner unit offering 3 generous size bedrooms and RARE 4 parking spaces. Bathed in natural light creating a warm and inviting atmosphere throughout. Upgraded kitchen and open concept living and dining area is perfect for entertaining. Enjoy panoramic views from this corner unit with convenience of prime location close to shopping, transit, highway, schools, parks and trails. Don't miss this unique opportunity-corner units with 4 parking spaces don't come around often. 5 star building amenities include indoor pool, gym, squash court, basketball court, pool room, tennis courts, gate house and landscaping. Seeing is believing (id:55499)
Royal LePage Flower City Realty
38 Burnhamthorpe Road W
Oakville (Go Glenorchy), Ontario
Spacious, Pet-Friendly 2 Bedroom Bungalow in Rural Oakville! This charming home backs onto a stunning, protected forest offering complete privacy. Enjoy a bright open-concept living and dining area with hardwood floors and a gracious layout perfect for entertaining. The eat-in kitchen features stainless steel appliances and beautiful slate flooring. Both bedrooms offer laminate flooring and plenty of natural light. Step outside to a large rear deck overlooking the serene, secluded backyard ideal for relaxing or hosting. The shared driveway provides 2 side-by-side parking spots. Picture-perfect country living surrounded by nature, yet minutes to Oakvilles growing north-end communities, shopping, and major highways. Tenant responsible for lawn care and snow removal. (id:55499)
Royal LePage Signature Realty
76 - 4620 Guildwood Way
Mississauga (Hurontario), Ontario
Welcome to this charming and well-maintained one-bedroom unit in the highly desirable Guildwood neighbourhood - perfect for professionals, couples, or anyone seeking comfort and convenience. This open-concept, ground-level suite offers a cozy living space with a beautifully upgraded kitchen featuring state-of-the-art stainless steel appliances and a sleek modern backsplash. The spacious 4-piece bathroom is clean and functional, and the newer ensuite laundry adds an extra level of convenience. Step out onto your private patio - ideal for relaxing or enjoying a morning coffee. Included is your own designated parking spot, making day-to-day living even more effortless. Located just minutes from major highways, public transit, Heartland Town Centre, Square One, and a variety of neighbourhood plazas, schools, and amenities, this location truly has it all. Don't miss out on this opportunity to live in a quiet, well-connected community. Book your private showing today before it's gone! (id:55499)
Century 21 Property Zone Realty Inc.
157 Fred Young Drive
Toronto (Downsview-Roding-Cfb), Ontario
Welcome to 157 Fred Young Drive, a breathtaking 5-bedroom, 5-bathroom home that offers 4,500sq. ft. of luxurious living space on a spacious 56-foot front lot. This home is designed for comfort and style, with premium finishes and thoughtful details throughout. The primary suite is a retreat of its own, featuring his-and-hers walk-in closets, dual sinks and a spa-like ensuite with a jacuzzi tub. The second bedroom also boasts a walk-in closet and its own stand up ensuite, perfect for family or guests. A loft-style games room adds a fun, versatile space for entertaining or relaxing. The kitchen is a chef's dream with granite countertops, a gas stove, built in appliances and ample storage, including two freezers for all your needs. Pot lights and hardwood flooring flow seamlessly throughout the home, complementing the cozy fireplace in the family room. Outside, the home shows off ot's beautiful stone interlock driveway and stone steps. The home's prime location provides easy access to major highways, parks, golf courses, groceries, shopping centers and other amenities. Whether you're hosting or enjoying peaceful evenings, this home delivers the perfect balance of luxury and convenience. Don't miss your chance to make this stunning property your own! **EXTRAS** Cold room, 200 AMP circuit breaker,Rough in plumbing for a washroom/kitchen in bsmnt, gas pipe for dryer, High power outlets for mounted TVs, Water softern and filtration ( to be installed by buyer) (id:55499)
Keller Williams Legacies Realty
719 Broadview Avenue
Orillia, Ontario
**Charming Waterfront Home on Couchiching Point** Welcome to your dream retreat on the water! Located in the sought-after Couchiching Point community, this beautiful 2-storey home boasts 59.90 feet of waterfront on calm, boat-friendly waters part of the Trent-Severn Waterway. A private floating dock lets you enjoy boating, fishing, and stunning views right from your backyard. Offering over 1900 sq ft above ground, this home features 3 spacious bedrooms, 2.5 bathrooms, and a **fully finished basement** ideal for family living or hosting guests. The main level shines with a **newer eat-in kitchen**, complete with a breakfast area, a large island, and plenty of space to gather. Relax in the living room or downstairs rec room, both with cozy **gas fireplaces** for year-round comfort. Inground sprinkler system pulls from the lake for unlimited watering for that perfect lawn and gardens. Additional highlights include a **double car garage with inside access**, and proximity to downtown Orillia's shops, dining, and amenities. Whether you're looking for a full-time residence or a weekend escape, this waterfront gem offers lifestyle and location in one perfect package. (id:55499)
Century 21 B.j. Roth Realty Ltd.
125 Gardiner Drive N
Bradford West Gwillimbury (Bradford), Ontario
Stunning 2 Storey Detached 5 BrHome on a premium lot located across from a park. Upg to Buttom.Gorgeous Open Concept Layout Featuring Cathedral Ceiling with a Grand Entrance,Staircase W/Iron Pickets.Hardwood Floors Thruout.Private Backyard, Walk-up Basement with separate intrance.L-ge Windows. 9 Ft Ceiling on main & 2nd floor. Lots of Pot Lights,Pentry,Modern Kitchen Cabinets, B/Splash, Granite Countertop,Large Centre Island, Thermador Build-In Appliances. (id:55499)
Welcome Home Realty Inc.
49 Collin Court
Richmond Hill (Jefferson), Ontario
Welcome to this elegant, sun-drenched end-unit townhome, set on a lush ravine lot in the prestigious Jefferson neighbourhood. With no shared interior walls and only a garage connection, this home offers the peace and privacy typically found in a detached home a rare find in a townhome. This spacious 4 bedroom, 5-bath home features 9-foot ceilings, hardwood flooring throughout, and ceiling popcorn removal in the main floor with bright pot lights. Expanded to open concept between living and dinning room. The modern kitchen includes stainless steel appliances, a custom pantry with island, and designer window coverings perfect for both everyday living and entertaining. Step outside to a large deck overlooking the ravine, or head downstairs to the professionally finished walk-out basement with a separate entrance, full bath, covered patio, and video surveillance system ideal for an in-law suite, home office, or income potential. Additional highlights include a custom front door with high security multi lock, patterned stone interlocking, and an extra-wide driveway with side yard access and parking for multiple vehicles. Extras: Enjoy scenic walking trails, golf courses, and playgrounds just steps away. Located in a top-ranked school district Moraine Hills PS, Beynon Fields (French Immersion), St. Theresa CHS, and Richmond Hill HS and just minutes from big-box stores, supermarkets, and Highways 400 & 404.This is a rare opportunity to own a quiet, move-in-ready home in one of Richmond Hills most sought-after communities. Come see it for yourself homes like this don't come around often. (id:55499)
Zolo Realty
102 Stagecoach Circle E
Toronto (Centennial Scarborough), Ontario
Must see freehold townhome overlooking ravine. Modern and very spacious layout . Move in condition. 3 full bathrooms , 4 spacious bedrooms . Good size backyard .Secluded family neighborhood in the heart of the city . Mins to TTC AND 401. Parks, shopping Toronto zoo. Hardwood floors through out. Stainless steel appliances. Gas stove . Granite counter tops . Pot lights in living area . Accent walls. 9FT ceilings on main floor . A dream kitchen with extra cabinet space and built in desk area . Huge breakfast area . W/O to oversized balcony From kitchen overlooking view of ravine . The ground floor bedroom is perfect for guest with full bathroom next to it, or home office . W/O to garden from lower floor. . Laundry in basement area finished . Perfect home for nature lovers , Deers can be spotted occasionally . California shutters & crown mouldings through out. Energy efficient heat pump offering lower utility bills better air quality and consistent heating & cooling. Tons of storage. Gas hook up for BBQ outside. Acess to garage from ground floor. Don't miss this one . (id:55499)
Century 21 Innovative Realty Inc.
10 Garnock Avenue
Toronto (North Riverdale), Ontario
Awesome 3 storey beauty on one of the BEST streets in PRIME RIVERDALE/Greektown! Featuring 4 bedrooms, 2 bathrooms, 2 Fireplaces, Updated Kitchen with Stone counter & Breakfast Bar, Bay window in primary bedroom, gorgeous exposed brick wall on 2nd & 3rd floors, private deck on 3rd floor-perfect for morning coffee or evening drinks, In-Law apt with separate entrance, updated & landscaped backyard with stone patio. 3rd floor can be 4th bedroom/family room/home office combo. Perfectly located on a beautiful tree-lined street & sought after school district-you'll fall in love! (id:55499)
RE/MAX Hallmark Realty Ltd.
1 - 271 Albany Avenue
Toronto (Annex), Ontario
Updated and professionally managed, this 3-bedroom/2-bathroom suite is located on a leafy Annex street. Bright kitchen with stainless steel appliances including a dishwasher and microwave, main floor living room, lower level family room, nearly 2,000 sq ft across the main and lower levels. Layout can work well for couples, families or roommates. Large fenced backyard with a patio and deck is great for the summer and for your exclusive use. The house is occupied by quiet professionals and an exterior mural adds to the charm! Street parking from the City, utilities are extra ($300/mth flat fee). Ideal location! A short walk to Loblaws, Shoppers, LCBO, Farm Boy and both Dupont and Bathurst TTC Stations. Excellent property manager handles maintenance/repairs. (id:55499)
Royal LePage Real Estate Services Ltd.
5840 Glenholme Avenue
Niagara Falls (Hospital), Ontario
Discover this beautifully updated home, perfectly situated in the heart of Niagara Falls and surrounded by all the amenities you need! Step inside to an inviting open-concept layout, where the kitchen, dining, and living areas flow seamlessly ideal for modern living and entertaining. The kitchen boasts brand-new appliances, stylish finishes, and ample storage, while pot lights throughout the home provide a bright and welcoming ambiance. Enjoy the charm of a covered front porch, perfect for morning coffee or relaxing evenings. The home showcases elegant 9.5 -inch baseboards, adding a touch of character and sophistication to every room. With thoughtful renovations throughout, this home is truly move-in ready. Don't miss this incredible opportunity to own a stunning, centrally located home in one of Niagara Falls most convenient and sought-after areas. ** This is a linked property.** (id:55499)
RE/MAX Niagara Realty Ltd
696 Norfolk Street N
Norfolk (Simcoe), Ontario
WOW!!! Immaculate Simcoe SHOW STOPPER finally has arrived! IN-LAW SUITE capable with a separate side entrance to basement. Situated on a large lot sits this well-maintained bungalow. Close to an array of amenities, including Walmart, Winners, additional shopping, major restaurants, and a short drive to downtown core and Hwy 3. This home boasts 1911 sq ft of above ground living space and features a Total 5 bedrooms, 3 full bathrooms, 2 living rooms + family room with fireplace, dining room, and spacious kitchen. Where can you find a bungalow that offers 3 fireplaces? The exterior features an attached garage, a 500 sq ft tiered deck with gazebo, and a large fenced-in backyard. Zebra blinds through out all windows. Basement has an additional 1180 sq ft of living space with 2 bedrooms, sitting area, full washroom, separate private side entry, and area to finish it off with a kitchenette. S/S fridge, stove, dishwasher, white washer/dryer water softener, garage door opener, 3 fireplaces, central a/c, microwave. Rear patio door leads to a massive deck. Separate side entry door leads to lower deck area of backyard. (id:55499)
RE/MAX Ace Realty Inc.
35383 Lake Line
Southwold, Ontario
Charming, fully renovated bungalow just minutes from Port Stanley Beach and Little Beach, nestled in the heart of a peaceful lakeside town. This beautiful farmhouse-style home features wood floors throughout, an updated kitchen, and a spacious sunroom with views of the private backyard. Enjoy outdoor living on the huge deck, plus a large finished basement with unfinished storage area. Complete with a 2-car garage and set on a generous lot, this property offers the perfect blend of comfort, style, privacy and location. Other Features include metal roof, treed lot, staircases at either side of the house and main floor bedrooms. Just a half hour outside of London. (id:55499)
Royal LePage Connect Realty
5749 Summer Street
Niagara Falls (Hospital), Ontario
Legal Non-Conforming 4-Plex + In-Law Suite. Prime Investment Opportunity! Impressive rental income featuring 5 x 2-bedroom units, including a lower-level 2-bedroom in-law suite with separate entrance. Set on a large 60.14 x 160.75 ft lot, this turnkey building includes a detached double garage, concrete driveway, and parking for all units. 4 units recently renovated with over $240K in upgrades, plus a brand-new coin-operated laundry room (2024). Additional updates: breaker panels, windows/doors, basement waterproofing, roofs (2011), boiler (2012), and bathroom upgrades across several units. Gross annual income approx: $97,086! with very desirable CAP rate of approx 7.72%. Located steps from the hospital, transit, and amenities. Development potential on an oversized lot in a high-demand location! (id:55499)
Our Neighbourhood Realty Inc.
21 Cedar Street N
Hamilton (Waterdown), Ontario
Welcome to 21 Cedar Street, where timeless charm meets modern upgrades in one of Waterdowns most desirable neighbourhoods. Situated on a private, expansive lot, this beautifully updated home offers 3,127 sq ft of bright, sun-filled living space. With east-west exposure, natural light pours in from morning to night. Surrounded by lush gardens, mature trees, and perennial landscaping, it feels like a secluded retreatyet its just steps to downtown, major retailers, schools, and highways. Inside, the homes cavernous layout flows effortlessly. The main floor features hardwood throughout, an open-concept living/dining room, upgraded lighting, and an inviting staircase with wood and iron accents. The kitchen blends modern comfort with rustic farmhouse style, offering granite countertops, stone backsplash, stainless steel appliances, and ample wood cabinetry. A cozy family room with fireplace, a renovated 2-pc powder room, and a laundry room with newer washer complete the level. Upstairs, the spacious primary bedroom includes a modern 3-pc ensuite with glass shower. Three additional large bedrooms share a renovated and expanded 4-pc bathroom with double vanity, tile shower, and oversized tile flooring. The fully finished lower level adds versatile living space, featuring a bedroom, wet bar, durable laminate flooring, and a large rec room ideal for relaxing, entertaining, or working from home. Outside, enjoy a fully fenced backyard with a patio for entertaining, lush green space for kids or pets, and a storage shed. Surrounded by charming character homes and professionally updated with new trim, paint, and fixtures throughout, this home offers exceptional curb appeal and a rare blend of space, style, and location. (id:55499)
Royal LePage Burloak Real Estate Services
3200 Dakota Common Road
Burlington (Alton), Ontario
Welcome To The Brand New Valera Condos In A Sought-After Development In Alton. This Condo Features 2 Bedroom + 2 Bath, A Open Concept Floor Plan With Upgraded Modern Finishes, S/S Appliances W/ Built-In Microwave, Quartz Countertops W/ Full Backsplash, Laminate Floors, Raised Tv Outlet, En-Suite Laundry, Parking, Locker And Much More. The Primary Bedroom Includes A 4 Pc Ensuite With A Full Glass Shower. Conveniently Located In Alton Village, Near Shopping, Go Trains (Appleby Go), Major Highways 403, 407, Parks, Schools, Trails, And Oakville Hospital. This Area Is Minutes Away To Niagara Escarpment. (id:55499)
Homelife Superstars Real Estate Limited
Bsmt - 116 Chandos Avenue
Toronto (Dovercourt-Wallace Emerson-Junction), Ontario
Introducing a captivating basement apartment with a private entrance, where modern living meets ultimate convenience. This exceptional space is a true gem, tucked away in a desirable location. Enjoy a seamless lifestyle as the unit comes fully furnished, inclusive of all utilities. Experience the luxury of private ensuite laundry and ample storage, catering to your practical needs. Swift city access meets tranquil suburban living - just a 15-minute bus ride to the subway, ensuring your daily commute is a breeze or Park effortlessly in the backyard, with a parking area perfectly suited for small cars (6-foot wide driveway) that assures your comfort. Despite a 6-foot ceiling, the thoughtful design maximizes space and functionality. Your dream home awaits - seize the opportunity today! (id:55499)
Realosophy Realty Inc.
67 Dryden Way
Toronto (Humber Heights), Ontario
Like Brand New Freehold Town Home at Very Prestigious Location on Eglinton Ave West, East of Kipling. Stainless Steel Appliances, Granite and Quartz Countertop, Hardwood Floor. 4 Bedrooms, 3 Full Washrooms with One Powder Room. Location Closed to All Amenities and Transit. (id:55499)
Homelife G1 Realty Inc.
33 Crannyfield Drive
Brampton (Fletcher's Meadow), Ontario
Hot Location In The Heart Of The Best Booming Neighbourhood In Brampton! This 2 Bedrooms Plus Den Comes With A Separate Side Entrance, Open Concept Living With A Nicely Done Kitchen , Stainless steel Appliances And Dedicated ensuite Laundry. This Is A Spacious Basement Litup With Pot Lights, Close To Schools, Parks And All Amenities. Comes With A two Parking Spot On The Driveway. (id:55499)
Right At Home Realty
16 - 4130 Parkside Village Drive
Mississauga (Creditview), Ontario
This unit boasts laminate floors throughout, along with quartz counters and high end built-in stainless steel appliances in the kitchen. The highlight is the oversized balcony, offering a picturesque view of Square One. Just steps away from Square One, this apartment is ideal for both students and professionals. (id:55499)
First Class Realty Inc.
Ph 01 - 55 Speers Road
Oakville (Oo Old Oakville), Ontario
Penthouse! 10-foot ceilings. Lots of Natural Light. 1 Bedroom Plus Den, Beautiful Unobstructed Views Of Oakville And Lake Ontario. Floor-to-ceiling windows and stainless steel appliances. Granite Countertop & Glass BBackslpash. Laminate Floors Throughout, Massive Open Balcony. Walking Distance To Go Transit. Short Drive To Downtown Toronto. One Parking Space & One Locker. (id:55499)
Ipro Realty Ltd.
2159 Fairchild Boulevard
Burlington (Tyandaga), Ontario
A rare gem in the heart of Tyandaga, this semi-detached home with 2071 sf of living space is a true family haven, backing directly onto Fairchild Park offering both privacy and picturesque views of mature trees and open green space. Ideally located close to top-rated schools, parks, trails, and minutes to downtown, it blends natural beauty with everyday convenience. The curb appeal is effortless thanks to an autopilot perennial garden no watering required, with blooms that change throughout the seasons. The interlock stone walkway and EV charger-equipped garage add both charm and functionality to the exterior. Inside, you'll find a bright and welcoming main floor featuring newer laminate flooring, a handy 2pc powder room, and a charming kitchen with stainless steel appliances, ample cabinetry with slide-out drawers, a recently upgraded tap, tile backsplash, and a cozy breakfast nook with a large window. The open-concept living and dining area is flooded with natural light from a bay window and features smart wifi-enabled light switches, upgraded light fixtures, and walkout to the back deck. Upstairs, the updated flooring continues throughout. The spacious primary bedroom includes a large window and 4pc ensuite. Two additional well-sized bedrooms and a 4pc main bath with an oversized vanity complete this level. The fully finished basement offers a large rec room with a brick-surround sealed-off fireplace that can be easily converted, laundry, and a bathroom rough-in ideal for future customization. Step outside into a backyard designed for both family time and sustainability. Enjoy a fully fenced yard, wood deck with built-in bench seating, a stamped concrete patio, fresh sod (2024), and space for kids to run around. The organic raised bed garden, raspberry bushes, and rain barrel make it a dream for green thumbs. A turnkey opportunity in one of Burlington's most coveted family neighbourhoods. (id:55499)
Royal LePage Burloak Real Estate Services
1502 - 8 Nahani Way
Mississauga (Hurontario), Ontario
Welcome to the prestigious Mississauga Square Condos in the city center. This well-designed 1-bedroom suite offers 500+ sq. ft. of modern, open-concept living space with stunning unobstructed views. Bright and airy, this unit features a functional layout that maximizes natural light and comfort with 9 ft ceilings. The modern kitchen seamlessly flows to the living and dining areas, creating an ideal environment for both everyday living and entertaining. Residents can enjoy premium building amenities, including an outdoor terrace, swimming pool, fully equipped gym, party room, children's playroom with low maintenance fee. The unit also includes one underground parking and a storage locker. Located minutes away from Square One mall, highways(403/401/407), schools, dining and entertainment, this condo perfectly blends urban living with upscale convenience, making it ideal for first-time buyers, professionals, or investors. Don't miss this incredible opportunity to own in one of Mississauga's most desirable buildings. (id:55499)
Master's Trust Realty Inc.
1291 Princeton Crescent
Burlington (Mountainside), Ontario
Welcome to this exceptional Burlington bungalow offering 2,749 sq ft of total finished living space! Nestled on a quiet, family-friendly street, this rare 6-bedroom home perfectly blends comfort, versatility, and location. Ideal for growing families or investors, its close to top-rated schools, parks, public transit, and shopping a true gem in one of Burlingtons most sought-after neighborhoods. Step inside and be greeted by a bright, open-concept main floor designed for relaxed family living and stylish entertaining. The modern kitchen features stainless steel appliances, brand new flooring, ample cabinetry, and a spacious dining area that flows seamlessly into the living and family rooms. A large window floods the living area with natural light, creating a warm and welcoming ambiance. The primary bedroom is a serene retreat with two oversized windows, a walk-in closet, and a 3-piece ensuite showcasing a stunning stone-and-glass walk-in shower. Three additional bedrooms, a chic 3-piece shared bath, and a convenient 2-piece powder room complete the thoughtfully laid-out main level. The fully finished basement, with its own separate entrance, offers incredible flexibility. It boasts a second full kitchen, a large recreation room, separate laundry, a 2-piece bath, and two generous bedrooms, each featuring their own private 3-piece ensuites ideal for an in-law suite, multi-generational living, or a premium rental unit. Currently leased to a reliable tenant willing to stay, this property offers fantastic passive income potential from day one. With modern updates, incredible functionality, and an unbeatable location, this home is a rare opportunity you wont want to miss. Whether you're searching for your forever family home or a smart investment, this property delivers on every level! (id:55499)
Royal LePage Burloak Real Estate Services
4148 Brandon Gate Drive
Mississauga (Malton), Ontario
Lower Portion /Basement Of A Detached House With 4 Br's , Kitchen With Fridge , Stove , 1 Washroom , Separate Laundary, Fenced Backyard , Walking distance to a Plaza and Public Transport .5-10 Minutes To Go Station / Pearson Airport .20 Minutes To Islington Subway Station .10 Minutes To Humber College . Close To Amenities Like Many School , Westwood Square , Many Banks , Food Joints .In Near Vicinity Of Many Hwy's Like 27, 427 , 409, 401 Etc . $ 2700 . utilities Extra .Independent Furnished Rooms with double bed ,Mattress , Vanity Mirror , Almirah and settee also available for professionals for $850 / . (id:55499)
Homelife Superstars Real Estate Limited
25 Beaver Street
Halton Hills (Glen Williams), Ontario
Stunning Newer built cape-cod style home located in Glen Williams on almost a half-acre lot. This home will not disappoint! If you like to entertain, take a look at this kitchen! Main floor primary bedroom with an ensuite to escape to and a walk-in closet, close yourself off with the double frosted French doors. The upper level boasts 2 amazing bedrooms both with walk in closets, the bedroom on the left is open, but can be built into 2 bedrooms if you need the space. Finishing off this floor is a full 4 pc washroom. Spend time in the living room with the extraordinary gas fireplace. Walk out to the outdoors and enjoy the many spaces to sit and unwind. If you're someone that enjoys working on cars or building things, there is a 3-car heated garage/workshop with a loft as well. We can't forget the front porch to do some porch sitting and watch the day slip by. *EXTRAS** New septic was installed in 2019. (id:55499)
RE/MAX Real Estate Centre Inc.
217 Cundles Road W
Barrie (Letitia Heights), Ontario
Comfortable starter 3 bedroom home, linked at carport only, on private crescent of Cundles Road. Well maintained, freshly painted, mostly newer broadloom, updated vinyl windows, high efficiency gas furnace, C/Air, main roof shingles done in 2015. Separate living room, spacious eat-in kitchen with Walk-out to entertaining size deck and beautiful pie-shaped fully fenced backyard, numerous perenials, 12 x 13 ft garden shed for extra storage. Partially finished basement with games room and 2 pc bath. Close to schools, public transportation, Sunnidale park, shopping... (id:55499)
Century 21 Percy Fulton Ltd.
Bsmt - 68 St. Joan Of Arc Avenue
Vaughan (Maple), Ontario
Newly built 2 Bedroom 1 Bathroom Walk up basement in Vaughan. Perfect For A Young Couple/Small Family. Ensuite Washer & Dryer, ample storage, 1 Parking Incl. Steps To Schools, Parks, Transit. Non Smoking Unit, No Pets, Tenant To Pay 40% Utilities. (id:55499)
RE/MAX Metropolis Realty
353 Alex Doner Drive
Newmarket (Glenway Estates), Ontario
***Accepting Offers Anytime**** Why fight cottage traffic when you can come home to this backyard retreat every day? This beautifully maintained 2362 Square Foot home is full of warmth, character, and timeless charm. Inside, you'll find rich dark hardwood floors, updated bathrooms and kitchen, elegant crown mouldings, and just the right amount of wainscotting. A sweeping staircase makes a stunning first impression, setting the tone for the rest of this inviting home. Step outside and discover your own private oasis with an inground pool, mature trees offering perfect privacy, and a cozy 3-season Muskoka room ideal for both quiet mornings and lively gatherings. Best of all, while you'll feel tucked away from it all, you're still just minutes from major conveniences, shopping, transit, and top recreation facilities. This isn't just a home its a lifestyle. (id:55499)
Century 21 Heritage Group Ltd.
Room C - 15 Cantertrot Court
Vaughan (Brownridge), Ontario
Location! This bright and charming bedroom is now available for rent! The room is fully furnished, spacious, and filled with natural light. It features laminate flooring and access to a shared modern kitchen with stainless steel appliances. Shared bathroom and laundry, and one parking spot on the driveway is included.Located just steps from the YRT terminal, with direct TTC access to York University, this welcoming community is conveniently close to shopping, the library, restaurants, public transit, and offers easy access to Hwy 407. (id:55499)
Avion Realty Inc.
Room A - 15 Cantertrot Court
Vaughan (Brownridge), Ontario
This bright and spacious bedroom is available for rent! The room is furnished with a bed and a desk, and offering plenty of space for your personal touch. It features beautiful laminate flooring and large windows that fill the room with natural light. Shared kitchen equipped with modern stainless steel appliances. Shared bathroom and Laundry. One parking spot on the driveway is included.The location is ideal, with easy access to public transit, shopping, and restaurants, all within a short distance. Hwy 407 is also nearby, making commuting a breeze. (id:55499)
Avion Realty Inc.
174 Frederick Street
Georgina (Keswick North), Ontario
This beautifully updated all-brick bungalow offers comfort, style, and versatility, just steps to Lake Simcoe and all the modern-day conveniences this growing town has to offer. With 3+1 spacious bedrooms and 2 full bathrooms, the home has been thoughtfully refreshed from top to bottom. The kitchen has been fully renovated with quartz countertops, new appliances, a stylish backsplash, and modern lighting. You'll also love the unique SideKick dual washer system, perfect for multitasking laundry days! The home is freshly painted throughout, and features scraped ceilings, new interior and exterior doors, and updated windows that flood the space with natural light and warmth. The fully finished basement adds incredible flexibility with a large family room, an additional bedroom, and a full bathroom. With a separate entrance via the garage, this level offers fantastic in-law potential or room for extended family. Outside, the huge private backyard is the crown jewel, offering a quiet escape that's ideal for entertaining, gardening, or simply relaxing in nature. And when the sun sets, enjoy the Gemstone exterior lighting, adding a touch of sparkle and curb appeal all year long. Perfect for families, investors, or anyone looking to enjoy lakeside living with modern updates, in a vibrant and growing community. Come see this beauty for yourself, 174 Frederick is ready to welcome you home!! (id:55499)
Exp Realty
Masterbedroom - 15 Cantertrot Court
Vaughan (Brownridge), Ontario
Location! This bright and charming master bedroom with a private 5-piece ensuite is now available for rent! Fully furnished, spacious, and filled with natural light, the room features laminate flooring and access to a modern kitchen with stainless steel appliances. Shared laundry machines and one driveway parking spot are included.Located just steps from the YRT terminal with direct TTC access to York University, this welcoming community is close to shopping, the library, restaurants, public transit, and offers easy access to Hwy 407. Small pets welcome. Ideal for a single occupant. (id:55499)
Avion Realty Inc.
23 Archambault Way
Vaughan (Vellore Village), Ontario
END UNIT, Brand-New, Luxury Townhome in Prime Woodbridge Location Nestled at the intersection of Pine Valley and Major Mackenzie, This brand-new never-lived-in, end unit townhome offers the perfect blend of modern sophistication and natural tranquility. Featuring over $55k worth of premium upgrades, this move-in-ready contemporary home is a rare opportunity to enjoy upscale living in a prime location. Step into a contemporary oasis with soaring 10-foot ceilings on the main floor, smooth ceilings throughout, and elegant engineered hardwood flooring. The fully upgraded designer kitchen is a true showpiece, featuring: Two-tone ceiling-height cabinetry Extended quartz island with a side waterfall panel Built-in storage solutions for garbage, recycling, microwave, and bar fridge, Sleek chimney hood fan , Integrated fridge gables, a water line for the fridge, enclosure for a slide-in stove, and a gas line for the stove.............See Upgrade List attached,,,,, The top floor boasts three Bedrooms, The Primary Bedroom features a private balcony, a walk-in closet, a separate ensuite with frameless glass shower, double vanity, double sink and modern freestanding bathtub. POTEL $181.37 monthly (id:55499)
Target West Realty Inc.
41 Bowles Drive
Ajax (Central West), Ontario
Immaculately maintained John Boddy freehold townhome nestled in the heart of Pickering Village. This extra large model boasts four bedrooms, three bathrooms, large welcoming foyer, direct garage access, Main floor laundry, brand new hardwood floors and freshly painted throughout. Combined Living and dining room includes cozy family room with gas fireplace, sun filled large eat in kitchen with walk out to fully fenced backyard with no neighbours behind. Primary bedroom offers a four piece ensuite with large walk-in closet and three additional generous size bedrooms complete the second floor. Steps away from transit, elementary, and high schools, Hwy 401 and all amenities. Don't miss this fantastic opportunity! (id:55499)
Sutton Group-Heritage Realty Inc.
1623 - 2031 Kennedy Road
Toronto (Agincourt South-Malvern West), Ontario
1 Bedroom unit with 1 Parking available from July 1. Living area has the floor to ceiling windows and a balcony. Kitchen provides built in appliances, quartz countertop and backsplash. The Unit offers open concept living and dining area that opens to a balcony with clear east views. Bedroom has laminate flooring and closet and a window. 4 Pc Bathroom & Ensuite Washer and Dryer. Located at the corner of Kennedy & 401, this prime location offers easy access to GO Station, TTC, Scarborough Town Centre, Centennial College, and UofT Scarborough, with shopping, restaurants, and parks all nearby. Residents enjoy world-class amenities, including a fitness centre, gym, yoga rooms, music room, library, party room, BBQ lounge terrace, kids zone, guest suite, visitor parking, and a secure self-package service with password access. A perfect home for professionals, students, and anyone seeking style and convenience in a vibrant, community! Building amenities include a welcoming lobby lounge, contemporary sports bar, dedicated work centre, private library, state-of-the-art 24-hour fitness centre, and an outdoor landscaped terrace with BBQ and dining areas. (id:55499)
Bay Street Group Inc.
417 - 1001 Bay Street
Toronto (Bay Street Corridor), Ontario
Bright And Spotless 1 Bedroom & Den (Can Be Used As A Second Bedroom) With Brand New Renovated Kitchen and Bathroom, Includes Parking. Fantastic Downtown Location: Short Stroll To The Subway, U Of T, Yorkville, Hospitals, Close To Financial District, Restaurants, Museums, Great Shopping. Prestigious Building W/ Concierge, Visitor Pkg, Guest Suites. Exceptional Fitness Facilities, Indoor Pool, Newly Renovated Gym, Sauna, Squash, Racquetball & Basketball. Outdoor Terrace With Bbqs. (id:55499)
Real Estate Homeward
111 - Second Floor Room - 67 Godstone Road
Toronto (Don Valley Village), Ontario
Beautiful Townhouse With Move In Condition, Lease One Room With Private Bathroom On the 2nd Floor. Independent Open Concept Kitchen & Living Room At Ground Floor For Tenant Share to Use. Excellent Location, Walking Distance To Fairview Mall, Subway Station, Supermarket And Park. Convenient To 401/404 Highway . There Are Total 3 Bedrooms on The Second Floor, You Will Share With The Owner and Other Tenant In The House. No Parking. Welcome Students. (id:55499)
Bay Street Group Inc.
1201 - 628 Fleet Street E
Toronto (Niagara), Ontario
Serene View Of Lake & Sunset !!! From your private balcony, enjoy the beautiful view of Coronation Par. Live in the luxurious West Harbour City right across iconic Tip Top Lofts and next to historic Fort York. Luxury Finishes, 9' Ceiling, Engineered Hardwood Floors Throughout, Granite Counter Tops, Under-Mount Sink, S/S Appliances, Extra Tall Cabinets with plenty of space, Glass Backsplash. An over-sized Primary-Bedroom with huge window. Top-notch property management and community-driven amenities Including Gym, Indoor Pool, Whirlpool, Sauna, Party Room, Theater Room, Rooftop Terrace, 24 Hr Concerige, Bike Rack. TTC Street Car at the door and Walk To King West. Steps away from the lake, walking paths, Loblaws, LCBO, Shoppers Drug Mart & Billy Bishop Airport. S/S Appliances (Fridge, Full Range Stove, B/I Microwave, Dishwasher), Stacked Energy Star Washer And Dyer, All Elfs, All Window Blinds. Locker Included. Dont miss this opportunity to live in one of Torontos most sought-after waterfront communities. Pictures also included from when occupied by owners from earlier listing. (id:55499)
Exp Realty
Lower - 192 Park Home Avenue
Toronto (Willowdale West), Ontario
Two bedroom , two bathroom basement unit in a very desirable location. Walking distance to all amenities, public transit and parks. Laminate and ceramic floors throughout . Great Value ! (id:55499)
Royal LePage Your Community Realty
60 Robert Street
Welland (Lincoln/crowland), Ontario
Welcome to 60 Robert St., Welland!This charming bungalow is the perfect, move-in ready family home. Featuring 4 bedrooms and 2 bathrooms, this property boasts an openconcept design that is both functional and inviting. The fully fenced backyard provides privacy and security, while the newer 1.5 car detachedgarage (built in 2014) and a massive 8-car driveway (completed in 2019) ensure ample parking for you and your guests.One of the standout features of this property is that there are NO REAR NEIGHBOURS! Enjoy serene views of over 8 acres of city-owned SeawayPark lands directly behind the house, perfect for family fun and outdoor activities!The open concept main floor includes 3 bedrooms, 1 bathroom, and spacious areas for the living room, kitchen, and dining room, making it idealfor gatherings. A convenient side entrance leads directly down to the lower level, which features an additional bedroom, a bathroom, a rec room,and a furnace/laundry room. The oversized front deck is a wonderful place to enjoy your coffee while watching ships pass by in the WellandCanal, and the overhang on the shed is perfect for enjoying late-night bonfires.Updates include: garage (2014), driveway and concrete pad by garage (2019), vinyl windows, high efficiency furnace.This home is truly a must-see! Dont miss the opportunity to make it yours! (id:55499)
Century 21 Heritage House Ltd
490 Mathews Road N
Fort Erie (Point Abino), Ontario
If your heart belongs in the country but you want to be close enough to the city and beaches, this is absolutely your chance for a dream location. Original owner in this charming, custom built Rick Stewart home sitting on 45 acres , featuring ponds, outbuildings and a cash crop. Four bedroom home with one bedroom on main floor, 2 bedrooms on second floor and a basement bedroom. The main floor features tongue and groove pine, pine flooring throughout, and an updated kitchen with island. Vaulted ceilings and Hearthstone wood stove in the open concept dining/living room. Main floor laundry. Perfect basement set up for Multi-generational families, in-laws, rental unit, or for older children who desire their own space. Featuring a separate entrance with an inlaw suite with One bedroom with walk in closet, 3 piece bath, full kitchen and large rec room. The basement is bright and spacious with the help of proper Egress windows (2022) . Landmark windows on main floor and second floor with lifetime warranty (2015), including Velux skylights. Custom made 2pc bath on main floor and new 2nd floor bathroom in 2017. New front and back decks with all the privacy you could want! New roof in 2014. Cedar barn built 16 years ago and workshop built 26 years ago. Property butts up against the friendship trail! Take a beautiful horse back ride down the friendship trail to the beach. Also included entrance into Sherkston Shores Resort ! Septic report (2024) is available. Exterior painted (2022) Wood burning stove (2023) Electrical Panels (2021) Main floor appliances (2021) Basement Egress windows (2022) New pump system for dug well water (2024) , cistern has it's own separate pump. **EXTRAS** Farmer that rents the 30 acres is paying $1500 annually. There is no long term lease with farmer, so it can be ended if desired by new buyer. Septic (JULY 2024) and WETT inspection (SEPT 2024) available upon request. (id:55499)
RE/MAX Niagara Realty Ltd
46 Grove Street W
Barrie, Ontario
Welcome to this picture-perfect 1.5-storey home, rich in character and boasting classic board and batten and siding finishes. Nestled on a beautifully mature, extra-deep 179-foot lot, this property offers exceptional privacy thanks to towering trees and full fencing, making it an ideal outdoor retreat year-round. The long driveway comfortably fits up to three vehicles, and a charming shed adds both practical storage and a touch of country charm. This backyard is made for weekend barbecues—ideal for entertaining guests, letting the kids play, or giving your pets space to roam. The expansive wooden deck, complete with a built-in bar, creates the perfect setting for both relaxing and hosting in your own private outdoor haven. Surrounded by nature, your guests will feel right at home as they enjoy the inviting atmosphere and open-air charm. Inside, the home boasts a bright, tastefully upgraded interior with neutral tones, gleaming hardwood floors, and large windows that flood the space with natural light. The kitchen is a showstopper, featuring timeless shaker cabinetry, sleek granite countertops, and stainless steel appliances tailor-made for both everyday living and gourmet cooking. With three generous bedrooms and two full bathrooms, this home is thoughtfully designed for families of all sizes. The partially finished basement offers outstanding potential, ready to be customized into a cozy rec room, productive home office, or personal gym—tailored to fit your lifestyle. Inside, the stylish and modern interior means there's little left to do but move in and enjoy. Ideally located near schools, parks, transit, and everyday amenities, this property is a rare find—perfect for discerning buyers and investors seeking a high-value lot with excellent long-term potential. (id:55499)
Keller Williams Experience Realty Brokerage
Upper - 27 Ray Avenue
Toronto (Mount Dennis), Ontario
Vacant, Fully-Renovated Under Permit & Move-In Ready! Professionally-Managed Unfurnished 3-bedroom 1.5 bathroom upper two floors of fully detached house. Outside parking for two vehicles. Features include: stainless steel appliances, stone countertops, tile backsplashes, vinyl flooring throughout, walls in excellent condition, exclusive use of yard around owner-used garage. Only 5 Min Walk To future Eglinton Crosstown Station and 10 min by bus to Weston Go Train/Up-Express. Appliances include: electric stove, fridge, washer, dryer. Utilities: responsible for 2/3 bill flat rate monthly as Additional Rent. (id:55499)
Landlord Realty Inc.





