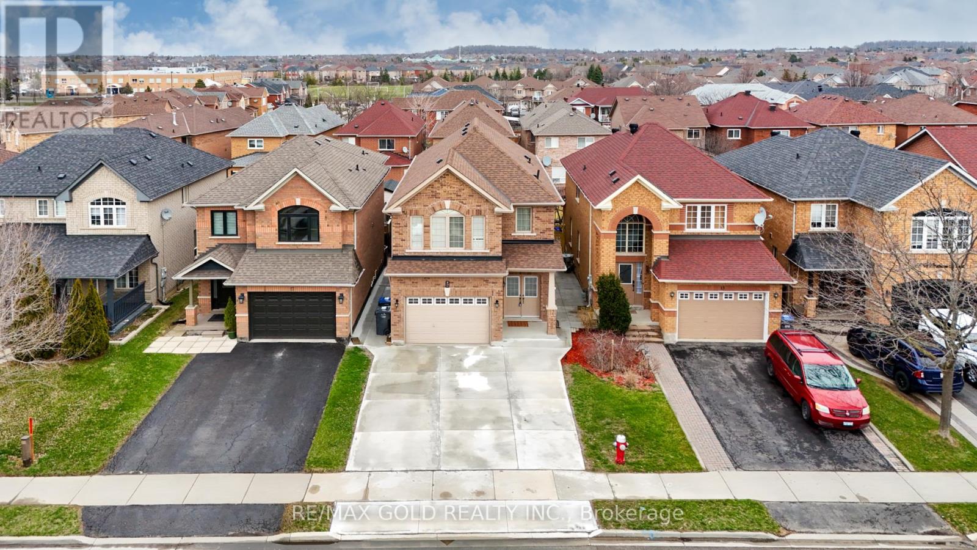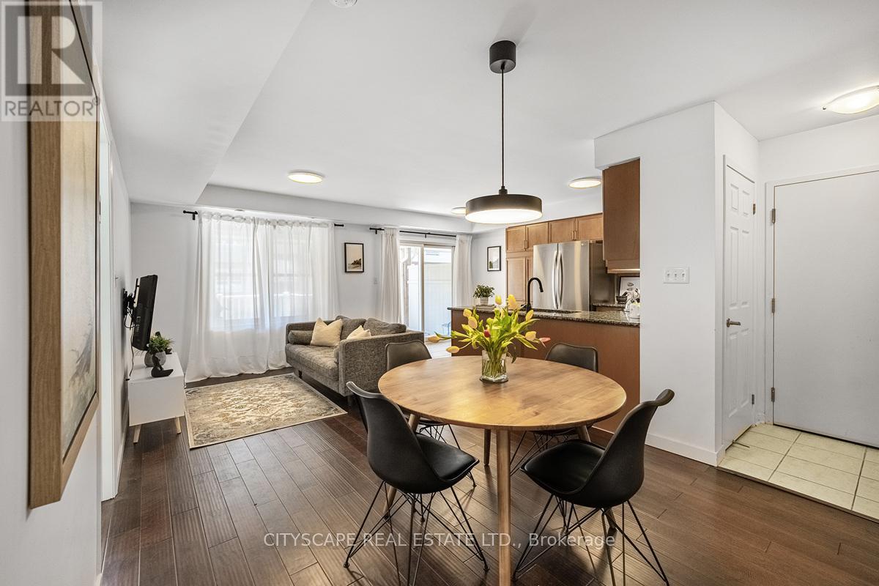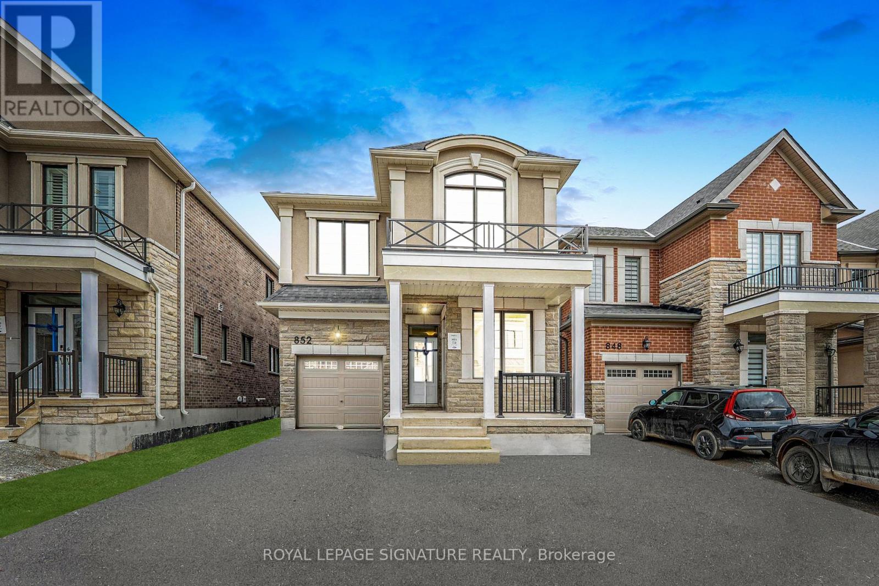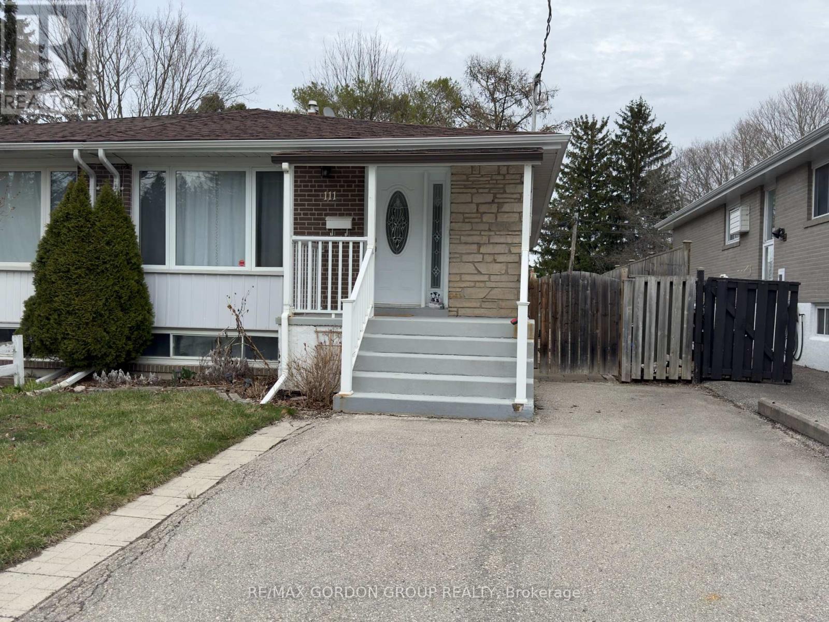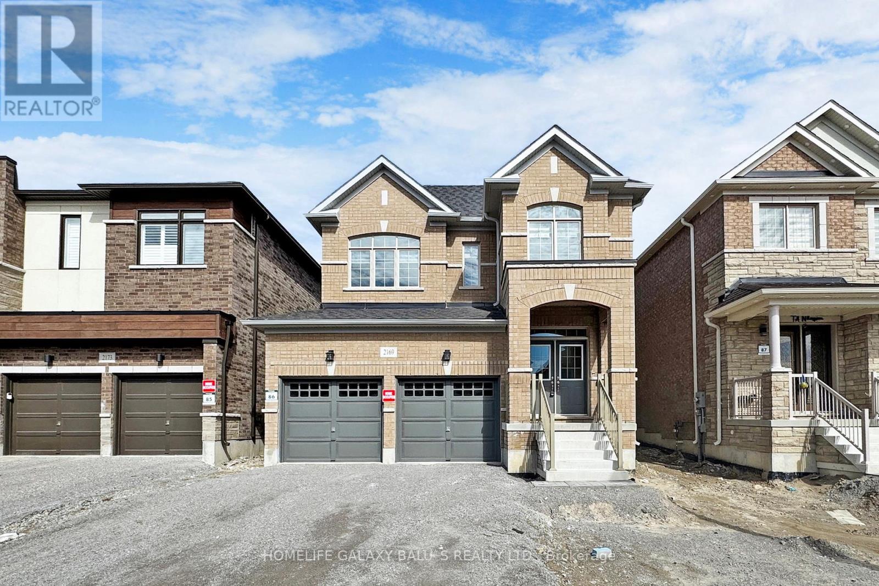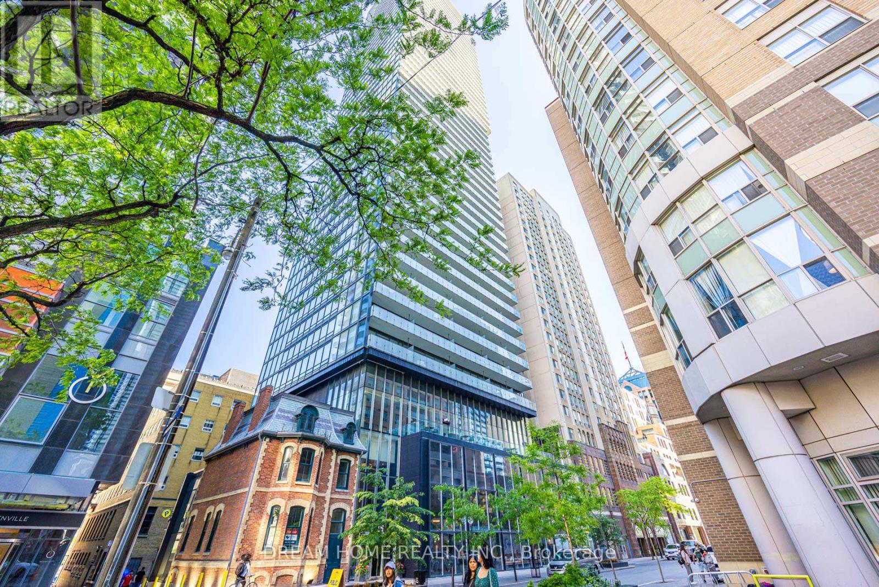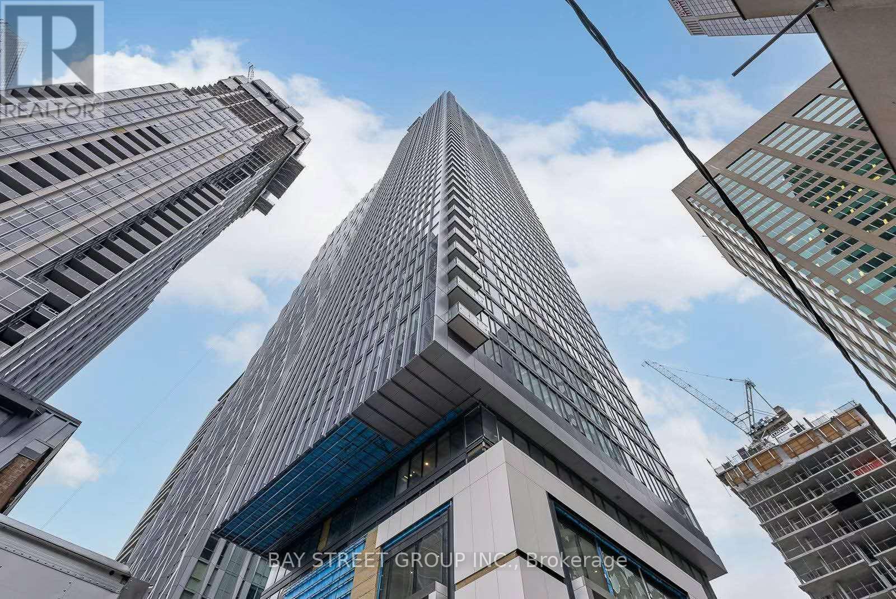852 Tea Landing
Milton (1026 - Cb Cobban), Ontario
BRAND NEW NEVER LIVED IN HOME. Welcome to 852 Tea Landing, a beautiful Mattamy-built home located in the family-friendly community of Milton, Ontario. This spacious and thoughtfully designed property features an inviting entryway with a large coat closet to welcome your guests, A separate dining area, a main floor office that can easily be converted into another room, and 4 spacious bedrooms and 4 bathrooms. Enjoy seamless everyday living with 10 ft. ceilings, natural hardwood floors, and a solid oak staircase. This house has a lot of natural sunlight, with windows throughout that fill every room with brightness. The cozy living room is centered around a gas fireplace, creating a warm atmosphere for family time or entertaining. The open-concept kitchen offers both functionality and style, featuring a large island perfect for hosting guests and gathering with family. Upstairs, you'll find four spacious bedrooms, including a primary suite with a walk-in closet and 4-piece ensuite, as well as a convenient upper-level laundry room. Experience modern living with comfort, space, and thoughtful design at 852 Tea Landing. A great opportunity for first-time home buyers or investors! Conveniently located near hospitals, schools, plazas, and parks, and just minutes from Rattlesnake Point Conservation Area and other scenic hiking trails in Milton. Don't miss your chance to make this your new home. ***$6000 bonus for appliances*** (id:55499)
Royal LePage Signature Realty
3389 Scotch Pine Gate
Mississauga (Lisgar), Ontario
This Luxury Home Features a Cozy Eat-In Kitchen with Stainless Steal Appliances and Quartz Countertops, Leading to a Combined Living & Dining Room with Hardwood floors & a w/o to backyard with a good size deck to entertain, this home is also close to the go, Schools, Parks, Hospital, Hwy 401, 407, 403 Restaurants, Shopping Mall & More. (id:55499)
Homelife/miracle Realty Ltd
15 Miramar Street
Brampton (Sandringham-Wellington), Ontario
Detached house constructed in 2015, featuring 4 spacious bedrooms including two master suites, complemented by 3 full washrooms on the 2nd floor. The main level boasts a distinguished dining area, separate family room, and living area, all adorned with hardwood flooring. A grand double-door entry welcomes you into the residence. Recently upgraded in 2023, the kitchen showcases built-in stainless steel appliances, custom quartz backsplash, quartz countertops, porcelain tiles, and a stunning waterfall island. Additional highlights include 9-foot smooth ceilings, main floor laundry facilities, an oak staircase, newly installed pot lights, and a backyard deck and concrete back yard with Exceptionally Extended No Side Walk Legal Driveway where you can Park 6 Cars. Equipped with a 200-amp electrical panel, Also features a 2 BEDRMS LEGAL BSMT APARTMENT WITH LEGAL SIDE ENTRANCE. **EXTRAS** The property is ideally situated near Highway 410, hospitals, and a soccer centre. Within walking distance are Transit, elementary and secondary schools, Shopping Mall, Parks, Play grounds, Soccer Centre enhancing the convenience. (id:55499)
RE/MAX Gold Realty Inc.
4 - 634 Shoreline Drive
Mississauga (Cooksville), Ontario
Just Listed! Beautiful Mattamy townhome, one of the largest models in the complex. Preferred location in the complex, away from busy Dundas. This is the only model that comes complete with a finished basement, separate laundry room and a fully private garage! Right next door to major shopping (Superstore, H Depot, LCBO, Shoppers DM) and 1 min walk to neighbourhood park, school and another, Healthy Planet Shopping Plaza. EZ transit too - only 1 bus to subway, close to GO station, quick access to Square One and UTM. OPEN CONCEPT: Living and dining combined, open to the kitchen and features elegant hardwood flooring. LARGE KITCHEN: features a breakfast nook, elegant stone counters, S/steel appliances and a bonus Pantry. LARGE BEDROOMS: Spacious Main Bedroom comes with walk-in closet and ensuite 3pc bathroom. Second bedroom is large enough for computer desk and additional drawers or dressers, no cramped lifestyle here! FINISHED BASEMENT: Flex space in the finished basement creates opportunity to use it as a Family Room, Guest Room, Exercise Room or Home Office! LAUNDRY/FURNACE ROOM: You can finally have a full laundry room with laundry sink and table, additional storage also hidden away around the corner in that room. PRIVATE GARAGE: This is the only model that offers full privacy for your car and any storage within it. All other models come with shared, semi-private garage, this is a nice bonus feature. Direct entry to Garage. LARGE SUNDECK: sunny southern exposure, enjoy rain or shine thanks to the overhang above. Perfect size terrace for entertaining, enough room to have a full size outdoor table and plenty of room for relaxing on loungers too. Gas line for BBQ. NEW COMPOSITE SUNDECK: 2024. BRAND NEW ROOF: April 2025 roof, just installed! (id:55499)
Cityscape Real Estate Ltd.
5816 Greensboro Drive
Mississauga (Central Erin Mills), Ontario
AAA location In Heart Of Central Erin Mills , John Fraser/St Aloysius Gonzaga School Zone, Castlebridge PS(French immersion) * Right In Front Of Castlegreen Meadows Park! Best Snow Sledding and Tobogganing Hills in Peel Region!! 2770Sf. Entire home freshly painted! New ceramic tiles in main floor, new carpet on the stairs. Garage door(2025),Hot water tank(2025),Washer(2021),A/C(2021),Light Fixtures(2016). Kitchen Cabinetry Countertop(2016),Roof(2014),Awning(2015),Basement(2014) (id:55499)
Homelife Landmark Realty Inc.
852 Tea Landing
Milton (1026 - Cb Cobban), Ontario
Welcome to 852 Tea Landing, a beautiful brand New Mattamy-built home located in the family-friendly community of Milton, Ontario. This spacious and thoughtfully designed property features an inviting entryway with a large coat closet to welcome your guests, A separate dining area, a main floor office that can easily be converted into another room, and 4 spacious bedrooms and 4 bathrooms. Enjoy seamless everyday living with 10 ft. ceilings, natural hardwood floors, and a solid oak staircase. This house has a lot of natural sunlight, with windows throughout that fill every room with brightness. The cozy living room is centered around a gas fireplace, creating a warm atmosphere for family time or entertaining. The open-concept kitchen offers both functionality and style, featuring a large island perfect for hosting guests and gathering with family. Upstairs, you'll find four spacious bedrooms, including a primary suite with a walk-in closet and 4-piece ensuite, as well as a convenient upper-level laundry room. Experience modern living with comfort, space, and thoughtful design at 852 Tea Landing. Conveniently located near hospitals, schools, plazas, and parks, and just minutes from Rattlesnake Point Conservation Area and other scenic hiking trails in Milton. Don't miss your chance to make this your new home. (id:55499)
Royal LePage Signature Realty
1059 Westmount Avenue
Mississauga (Lakeview), Ontario
Cute as a button! This detach home is situated On a Quiet Family Friendly Street just steps to Lakeshore. Large lot! 33 foot by 132 foot lot with privacy and a 12x12 Deck, Interlocking and Newer Shed. Sun-filled with Natural Light. Freshly painted exterior, metal roof, newer windows, 2-year old high efficiency furnace. Newer hot water heater gas, owned. Newer stove, fridge, microwave, renovated Kitchen with Granite Countertop W/O to a Deck. Renovated Washroom with walk-in Shower. Crown molding in the entire house. New Front and Back Door. Very well cared for home. Situated steps from the lake, marina, trails, and parks. Mins to Shops, Schools, Major Highways & More. Near Port Credit, and Go Train to Downtown Toronto. Minutes to Sherway Gardens, the airport and more! Truly a Must See! (id:55499)
Royal LePage Realty Plus Oakville
5207 Brookwood ( Bsmt) Court
Mississauga (East Credit), Ontario
2 Bedrooms And 1 Washroom Sep Entrance Very Bright Basement Apartment Available 1st-April, In High End Area, Beautiful Kitchen With Living Area. Big Windows ,Separate Laundry , Fridge And Gas Stove . 30% Utility Bills Extra. One Car Parking. No Pets /No Smoking. Close To All Major Amenities, Walking Distance To Bus Stand And Heart Land Plaza ,10 Mint To Go Station And 5 Mint To Hwy 401 (id:55499)
Homelife Superstars Real Estate Limited
2(Back) - 107 Hadrian Drive
Toronto (Elms-Old Rexdale), Ontario
First Month Free! This brand new one-bedroom unit offers a bright and spacious living environment with 9 ft high ceilings and private patio! Designed with contemporary aesthetics in mind, the unit features modern finishes throughout, including sleek Quartz counters, custom cabinets and stainless-steel appliances. Residents will appreciate the convenience of having a dedicated parking space and in-unit laundry. The property is located near the new Costco, shops, public transit and the UP Express, the 400 series highways making commuting a breeze. Only minutes to Toronto Pearson Airport. Walk-out to private patio. (id:55499)
Sotheby's International Realty Canada
Lower - 111 Bayview Parkway
Newmarket (Huron Heights-Leslie Valley), Ontario
Discover this beautifully finished basement apartment offering 3 spacious bedrooms, a modern kitchen, a full bathroom, and an open-concept living and dining area. With its own separate entrance, this unit ensures privacy and comfort perfect for a couple of professionals or a small family. Situated in a vibrant, family-friendly neighbourhood, you'll be just steps from Southlake Hospital and close to hiking and biking trails, beautiful parks, and Newmarkets famous Main Street with its charming shops, cafes, and restaurants. Enjoy easy access to shopping, schools, and everyday conveniences. Commuters will love the quick connection to Highway 404 and the nearby GO Train station for seamless travel to Toronto and beyond. Clean, quiet, and move-in ready dont miss your chance to live in this excellent location! (id:55499)
RE/MAX Gordon Group Realty
C320 - 301 Sea Ray Avenue
Innisfil, Ontario
Experience a spacious fully furnished condo with stunning views! Welcome to a luxurious retreat at Friday Harbour, where comfort meets elegance. This nearly 1,000 sq. ft. condo offers everything you need. The expansive primary bedroom serves as your private sanctuary, complete with a lavish ensuite bathroom. The second bedroom, thoughtfully situated down the hall. Step out onto the generously sized outdoor terrace and immerse yourself in breathtaking vistas. Beyond your condo, Friday Harbour offers an unparalleled lifestyle. Stroll along the vibrant boardwalk filled with boutiques and restaurants, or explore the incredible 200-acre nature preserve for hiking and reconnecting with nature. All this just an hour from the city your perfect escape awaits! Available Short term or Long term. $4000/month for June, July, August. Access Pass $350/Person (id:55499)
Royal LePage First Contact Realty
108 Booth Drive
Whitchurch-Stouffville (Stouffville), Ontario
Welcome to this beautifully maintained raised bungalow, now available for lease in the heart of Stouffville. With an east-facing front that welcomes the morning sun, this home is filled with natural light, creating a warm and inviting atmosphere. Step inside to find a thoughtfully designed layout featuring oversized bedrooms that provide plenty of space for rest and relaxation. The updated kitchen is both stylish and functional, with modern finishes that make cooking and entertaining a pleasure. Downstairs, the home offers even more flexibility. A partially finished bonus room is perfect for a home office, or kids playroom, while the open-concept lower level is ready to be tailored to your needs whether thats a workout area, or extra storage. Outside, convenience is key. A private 2-car garage provides secure parking, while the spacious driveway offers room for six vehicles, making it ideal for families with multiple cars or frequent visitors. Best of all, no sidewalks mean hassle-free winter maintenance! The location couldn't be better situated just steps from top-rated schools, scenic parks, the recreation centre, library, and Stouffville's charming downtown. Enjoy easy access to local shops, restaurants, and everyday essentials, all within a short walk. Commuters will appreciate the proximity to transit options and major roadways.This home is perfect for families, professionals, or anyone looking for a bright and spacious place to settle into. Don't miss your chance to make it your's schedule a viewing today! (id:55499)
RE/MAX Hallmark Ciancio Group Realty
2169 Cayenne Street
Oshawa (Kedron), Ontario
Bright and Spacious Detached Home Located In Family-Oriented Prestigious Neighborhood In Oshawa. This Stunning Home Features Double Door Entrance with Good Size 4 Bedrooms+4 washrooms, High 9' Feet ceilings on both the main and second floors, Separate Living Room and Family Room with Gas Fireplace , $$$ Upgrades, Large Primary Bedroom W/6 pcs ensuite & walk-in closet,, Modern Kitchen W/Tall Cabinets and Large Centre Island, Open Concept Eat-In Kitchen, including an open-concept layout perfect for entertaining, Second Floor Laundry , Upgraded Stained Oak Stairs With Metal Spindles, In Garage a rough-in for an EV charger.200-amp electrical service, Access To Garage From Inside Of Home. Close to To All Amenities, Schools, Go Bus, Costco, Groceries, Hwy 407, Park, Hospital, Shopping, Banks etc. Inclusions: Newer Appliances S/S Fridge, S/S Stove, B/I Dishwasher, Washer & Dryer, Rangehood, Zebra Blinds, HRV/ERV, Smart Thermostat, Gas Fireplace.. (id:55499)
Homelife Galaxy Balu's Realty Ltd.
38 Thorp Crescent
Ajax (Central West), Ontario
Beautifully Updated End Unit Freehold Townhome nestled in the highly sought-after Central West Ajax community! This turnkey gem is less than 20 years old and has been tastefully renovated from top to bottom. Freshly painted with brand new hardwood floors throughout, this home combines modern elegance with everyday functionality. Offering approximately 1900 sq ft of bright, open-concept living space, the main floor features stylish laminate flooring, smooth ceilings, and a stunning renovated kitchen complete with new cabinets, chic backsplash, space for a center island, and walkout to a private, fully fenced backyard and gas line for BBQperfect for entertaining. Upstairs, you'll find 3 generously sized bedrooms, including a spacious primary suite with a huge walk-in closet and a luxurious, newly renovated 4-piece ensuite. The spacious basement offers a blank canvas with a rough-in for a 4th bathroom and a cold cellarready for your personal touch, whether it's a home gym, rec room, or guest suite. (id:55499)
Century 21 Leading Edge Realty Inc.
345 Old Harwood Avenue
Ajax (Central), Ontario
A Beautiful Detached Brick Home with approximately 2700 Sq Ft of Living Space plus a large 1200+ Sq Ft Basement. This home features 5 spacious bedrooms and has been fully renovated over the years by the current owners and is ready for your family to move in! The first floor features an open concept layout with luxurious porcelain tiles and upgraded light fixtures throughout. There is an expansive chef's kitchen featuring a gas cooktop, a large 60" wide built-in fridge and custom cabinetry. The family room has a cozy gas fireplace and large window letting in lots of natural light. The upper level has 5 generous sized bedrooms, all with built-in organizers inside the closets. There are also 2 full washrooms upstairs with both stand-up showers and bath tubs. Additionally, there is a Sizeable Unfinished Basement with Great Potential! The large unfinished space offers plenty of room to create whatever you need a home gym, extra bedrooms, a media room, or more. With a wide-open layout, its the perfect blank canvas to expand your living space and add value to your home. The possibilities are endless. The exterior of the house has potlights and the backyard includes a large stained wood deck to enjoy with your guests! Located in a safe, vibrant, neighbourhood with many amenities . Walking distance to public schools, parks, shopping centres and public transit. Bring your family over to 345 Old Harwood Avenue! (id:55499)
RE/MAX Metropolis Realty
5010 - 15 Grenville Street
Toronto (Bay Street Corridor), Ontario
Yonge And College! A stunning south-facing unit on the 50th floor offering breathtaking city and lake views. This bright and airy 536 sq ft layout includes a versatile den that can function as a second bedroom, plus a spacious 124 sq ft balcony. Located in the heart of Yonge and College, just steps to the subway, top restaurants, shops, and walking distance to U of T, TMU, and Eaton Centre. Enjoy luxury amenities such as a gym, sauna, outdoor patio, rooftop deck, party room, and guest suites. (id:55499)
Dream Home Realty Inc.
1010 - 426 University Avenue
Toronto (Kensington-Chinatown), Ontario
This stunning unit is located in the highly sought after Residences at RCMI, with a remarkable view facing University Ave. The unit boasts 9-foot ceilings throughout and features 2 spacious bedrooms, creating a comfortable living space. The kitchen is equipped with stainless steel built-in appliances, granite countertops, and a large island for meal preparation and dining, offering both practicality and elegance. The European-style cabinetry adds a touch of sophistication to the kitchen space.The unit has new Washer and Dryer, New Heat Pump, New Microwave and New Dishwasher. Conveniently located just minutes away from St. Patrick Station, this residence provides easy access to shopping, public transit, hospitals, universities, restaurants, and more, making it an ideal location for modern urban living. (id:55499)
Right At Home Realty
1808 - 22 Olive Avenue
Toronto (Willowdale East), Ontario
Prime Location! High Floor Unit With Laminate Floor Thru-Out, Sunny East View And Open Concept, Steps To Subway, Shopping, Entertainment & More! (id:55499)
Homelife Frontier Realty Inc.
2401 - 8 Cumberland Street
Toronto (Annex), Ontario
1-Year-New 1 Bedroom in Yorkville by Great Gulf. Luxury living in the heart of Yorkville at Cumberland & Yonge. This stylish 1 bed, 1 bath unit features modern finishes, floor-to-ceiling windows, and an open layout. Steps to high-end shopping, dining, and transit. Quick access to DVP, Gardiner, and 401. Premium amenities include a fitness centre, party room, and outdoor garden. (id:55499)
Bay Street Group Inc.
1602 - 68 Shuter Street
Toronto (Church-Yonge Corridor), Ontario
Downtown Spacious 1 Bedroom Corner Unit, Bright Sun-Filled With South & East View, Floor-to-Ceiling Large Windows With W/O Balcony, Open Concept Lay Out, Modern Kitchen, Laminate Flooring Through Out, Bedroom W/Window. Walk Distance To Yonge Subways, Yonge-Dundas Square, Eaton Centre, Toronto Metropolitan University, George Brown, St.Michael Hospital,City Hall,Bus,Restaurants,Shops And Financial District. Well Maintained Building with Gym Room,Party Room,Rooftop Terrace and BBQ area Etc. 24Hr Concierge. Maintenance Fee Includes Water,Heating&Cooling. Owned One Locker And One Parking Spot. (id:55499)
Bay Street Group Inc.
4456 Saw Mill Drive
Niagara Falls (224 - Lyons Creek), Ontario
Tucked into a quiet residential pocket of Niagara Falls known as Chippawa, this home sits in a safe, family-focused neighborhood where kids ride bikes after dinner and neighbors' greet each other by name. Its peaceful, established, and still just under 10 minutes to the QEW making commutes easy and weekends effortless. You're also close to all the daily essentials: groceries, coffee shops, local restaurants, schools, and parks even a summer concert series that brings the community together. Chippawa itself has its own gems: Legends Golf Course, the scenic Niagara Parkway, and the calm, winding river that makes morning walks feel extra special. Inside the home, you'll find a bright foyer, 9-foot ceilings, and an open layout centered around a cozy gas fireplace. The kitchen features rich cabinetry, a gas stove, and a walkout to the backyard perfect for morning coffees or relaxed BBQs. Upstairs, three generously sized bedrooms offer comfort for the whole family, including a serene primary suite with walk-in closet and ensuite. The kids rooms are sunny and spacious, and even the laundry room has its own window. Sometimes, its the small but thoughtful details that make everyday life easier. With the $3.6 billion new South Niagara Hospital under construction nearby and major city investment in the area, this community is growing but still holding onto its heart. This is a new chapter for you and its ready for your story to begin. (id:55499)
Cosmopolitan Realty
4747 Third Avenue
Niagara Falls (211 - Cherrywood), Ontario
Welcome to 4747 Third Avenue, a beautiful bungalow in a quiet, central Niagara Falls neighbourhood. Inside, you'll find a bright and inviting main floor with a spacious open-concept living and dining area, hardwood flooring, and a modern spacious kitchen with plenty of storage and counter space. The main floor also features a generous primary bedroom and a full bathroom, offering convenient one-floor living. Upstairs, a generously sized finished attic space that can easily be used as a third bedroom offering privacy and includes its own two-piece ensuite bathroom. The basement features a clean, open layout with laundry, storage, and a second full bathroom, offering additional flexibility for future finishing. Step outside to a fully fenced backyard with a raised deck, lower patio, and plenty of green space for entertaining or relaxing. In addition to the fully insulated studio, the yard also includes a well-built storage shed with a ramp perfect for lawn equipment, tools, or seasonal storage. Located just minutes from the Niagara Parkway trails, downtown amenities, the GO station, and all that Niagara Falls has to offer, this home combines charm, functionality, and location. A unique opportunity you wont want to miss. (id:55499)
Exp Realty
9 Bahama Bay
St. Catharines (441 - Bunting/linwell), Ontario
"STUNNING 4 LEVEL BACKSPLIT SITUATED ON DEAD END CULDESAC WITH 3+1 BEDS 2 FULL BATHS, DOUBLE CAR GARAGE WITH INSIDE ACCESS, PRIVATE DOUBLE WIDE CONCRETE DRIVE (4 CARS), PRIVATE FENCE YARD, SEPARATE WALK-UP ENTRANC TO BACK YARD. OFFERS OVER 2000 SQ FT OF LIVING SPACE WITH IN-LAW POTENTIAL IN GREAT NORTHEND LOCATION OF ST. CATHARINES AND WALKING DISTANCE TO WELLAND CANAL TRAIL IS A MUST SEE" Welcome to 9 Bahama Bay in St. Catharines. As you approach this home on a quiet culdesac, you notice the immediate curb appeal of this home with Double Garage & Concrete Drive great for 6+ vehicle. Entering into the large foyer area, you will see how spacious the living rm & dining room area is with lots of light and hardwood flooring. Off the Dining Rm, you have the generous sized Kitchen & Dinette area with patio doors leading to the side entrance. This kitchen offers plenty of Cabinet & Counter Space with S/S appls & granite counters, great for the cook in the home. Head up to the upper area where you have 3 very good sized bedrooms with plenty of closet space & closet organizers with a separate main 5 pc bath. One the lower level of this home you have a beautiful Family room with gas fireplace great for chilling in those winter evenings, another bedroom/office, 3 pc bath & laundry area with separate walk-up entrance to the back yard, (easy potential for in-law set up), on the basement area you have a large unfinished area (27 ft x 18 ft) with additional storage a great height that could easily be finished off. Close to amenties & The excellent location is within walking distance to schools, just minutes away from Port Weller Beach and Sunset Beach, Malcolmson Eco Park & trails & only minutes to Niagara On the Lake. (some rooms virtually staged) (id:55499)
Royal LePage NRC Realty
40 Parkview Avenue
Fort Erie (333 - Lakeshore), Ontario
Your dream retreat awaits! Just steps from the serene shores of Lake Erie, this stunning custom-designed 4-bedroom, 2.5-bathroom home is the perfect second home or vacation getaway. Nestled among lakefront properties, it has been thoughtfully redesigned and meticulously renovated, seamlessly blending original character with sleek, modern elegance. An open-concept layout bathed in natural light showcases light-toned engineered hardwood floors and quartz countertops, creating a bright and sophisticated atmosphere throughout. At the heart of the home, the gourmet kitchen steals the show, featuring a bold navy island, crisp white cabinetry, floating shelves, and stainless steel appliances. Every detail exudes style, from the striking black interior doors to the timeless black, white, and grey bathrooms, warmed with inviting accents. The spacious primary suite offers a private oasis, complete with a luxurious en-suite bath and an oversized walk-in closet ready for your custom touches. Elegant new staircases with iron spindles tie together the home's multi-level design, leading to a bright lower level with full patio doors, ideal for a family room or entertainment space. The hardy board siding enhances curb appeal, while the quiet dead-end street ensures peace and privacy. Whether you're searching for a tranquil Niagara escape or a stylish family retreat, this home offers endless possibilities. Bonus: The adjacent lot is also available for purchase, making this an even more exciting opportunity! (id:55499)
Exp Realty



