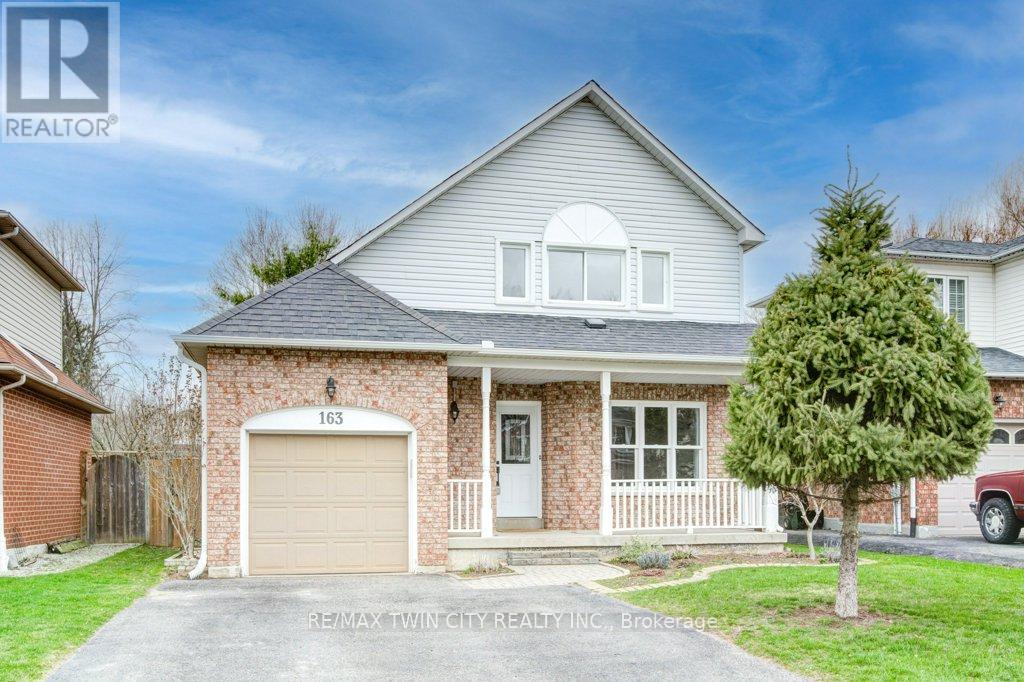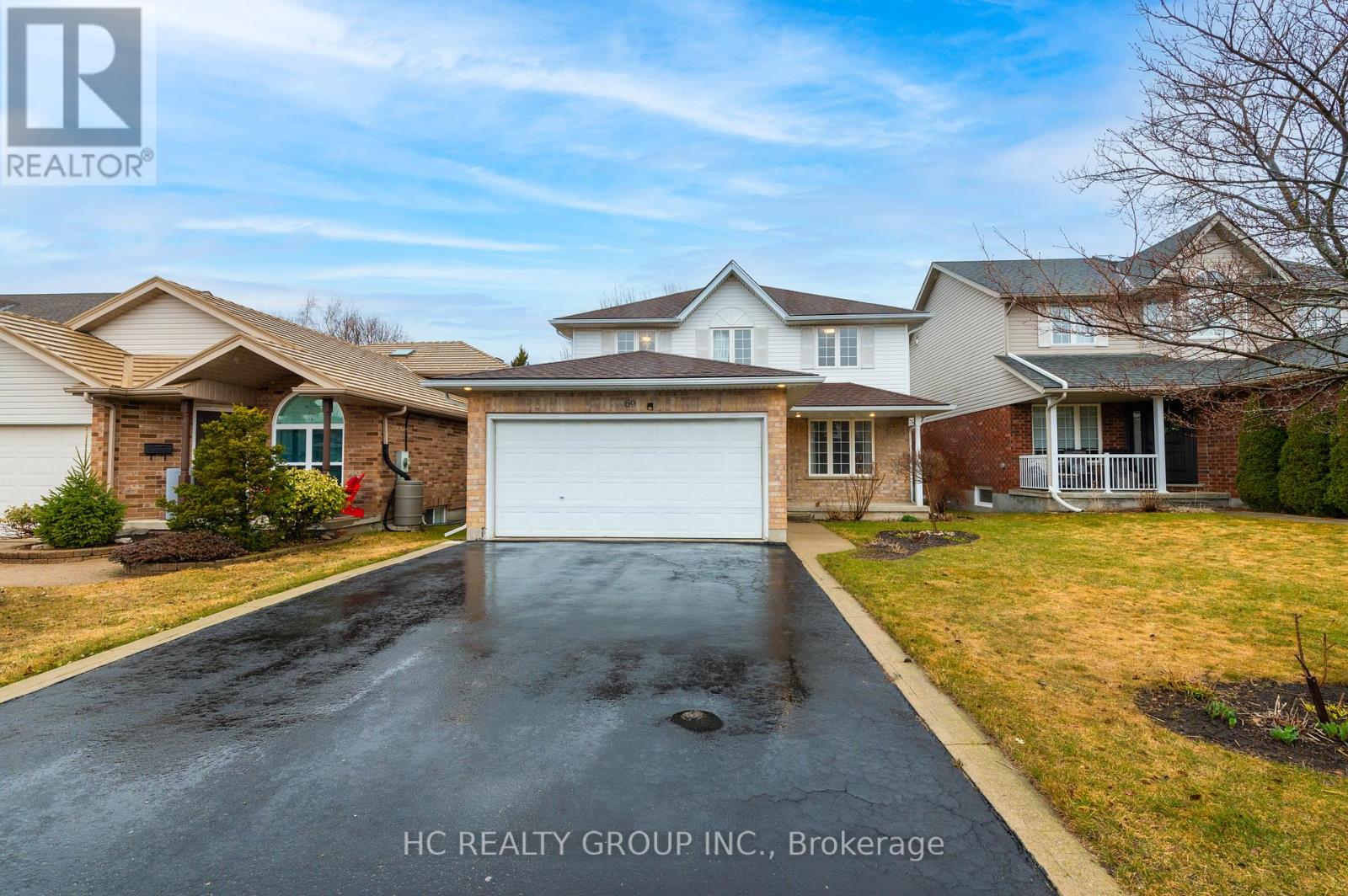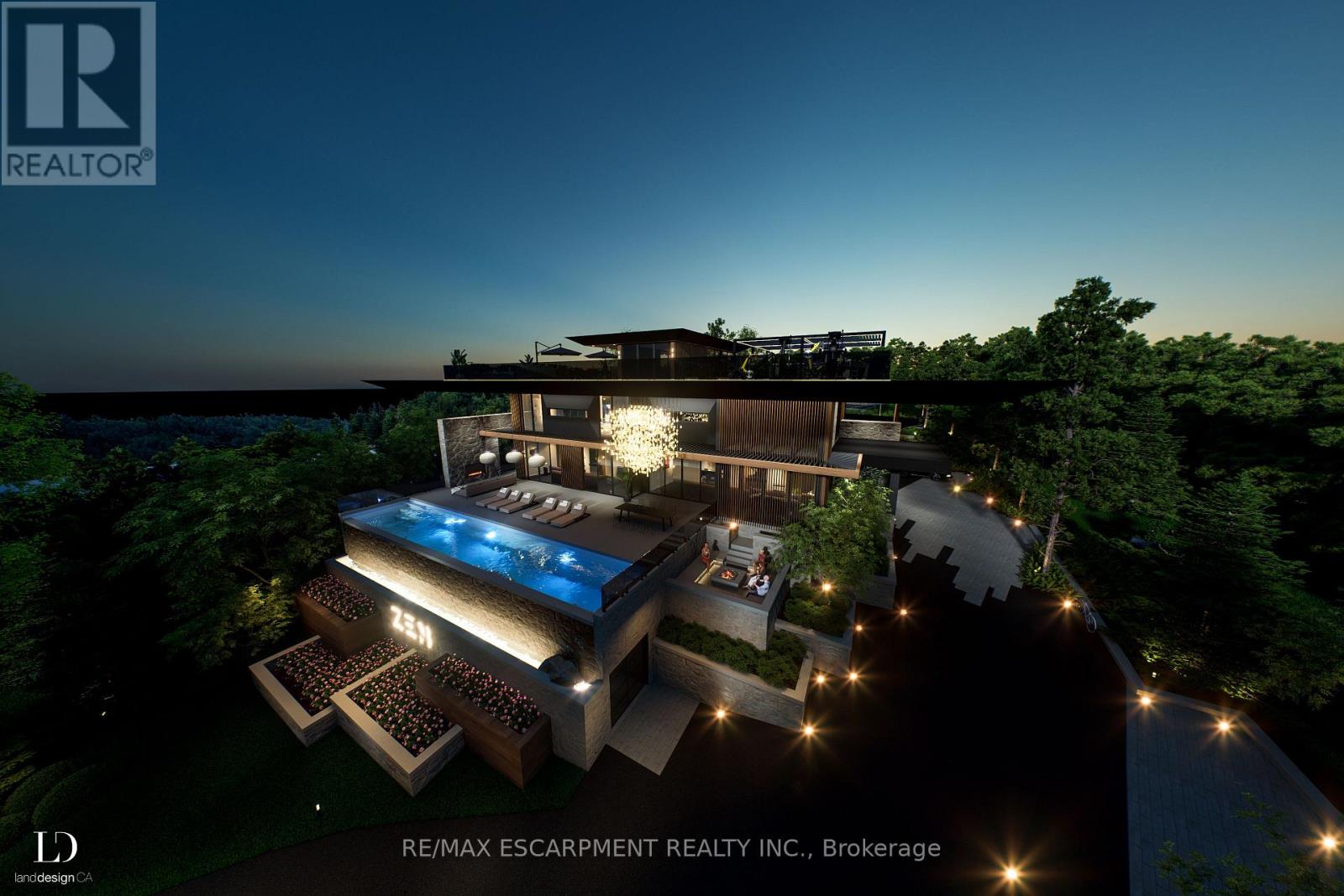28 Bond Avenue
Toronto (Banbury-Don Mills), Ontario
Location! Location! Mins To 401/404/DVP. The Most Affordable Freehold Townhouse Nestled In The Heart Of One Of Torontos Most Prestigious Neighborhoods. Well Known Best School Zone For Both Public And Private! Top-Ranking Public Schools Incld St. Andrew (IB Program), York Mills C.I., Rippleton, Windfields, Denlow Public School. Nearby Private Schools Incld Metamorphosis Greek Orthodox And GEL School. Mins To Elite Basketball Courts, North York Baseball, Tennis Courts, Trails, And Parks. It's Absolutely One of the Parent's Top Pick Area! This Luxury Cozy Home is like A Hidden Gem Backing In A Quiet Street, open concept Layout With 9' Ceiling , huge living and family room O/L Sunny professional landscaped Back Yard, Master bedroom features a Large W/O Patio That You May Enjoy Quiet Reading Time With Trees And Woods View. 2 XL Bedrooms On Second Floor Which Have Their Separate Private Bath. Finished Bsmt feature cozy private Creation Area, Underground Double Garage with Private and Direct Entry +All Rms Comes W Individual Baths For Privacy To Satisfy Your Modern Lifestyle! Move in Ready! Upgrd Incld Pot Lights, Corian countertop, gas stove, Fontile rangehood, water softener and purifier, on demand hot water system(owned), Roof 2021 and much more! **EXTRAS** Mins To 401/Dvp, Shops, Library & Best Schools. Direct Access To Private Underground Double Car Garage And Visitor Parking! (id:55499)
RE/MAX Excel Realty Ltd.
107 - 901 Queen Street W
Toronto (Trinity-Bellwoods), Ontario
Urban Charm, Terrace Dreams. Welcome to Suite 107 at 901 Queen St. W - an inviting 1-bedroom condo in an intimate, boutique building of just 98 suites. Ideally located across from Trinity Bellwoods Park, this thoughtfully designed home features open-concept living, high ceilings, and a rare private terrace spanning over 300 square feet, perfect for summer entertaining, gardening, or simply relaxing in your own outdoor retreat. Enjoy the convenience of ground-level living in one of Toronto's most vibrant neighbourhoods, surrounded by the best shops and cafes that Queen West has to offer. A true gem in a coveted community, this is your opportunity to own in a well-managed, character-rich building where units like this are rarely offered. (id:55499)
Psr
13014 County 21 Road
Cramahe (Castleton), Ontario
This idyllic country farmhouse, set on 33.6 acres, feels like the place where life moves just a little slower. Thoughtfully updated while preserving its rich history, this one-of-a-kind retreat is brimming with character, from the hand-carved accents and stained glass doors to recently refinished original wide-plank floors. The open living space is warm and inviting, with exposed beams, a cozy wood stove, and a stunning bridge connecting the second-floor living spaces. A sun-soaked kitchen practically begs for slow Sunday mornings. Exposed brick butcher block countertops, a ceramic-coated cast iron sink, and stainless steel appliances, including a natural gas stove, combine charm and function. The breakfast bar is perfect for lingering over pancakes. At the same time, the walkout leads to a patio designed for effortless summer entertaining, complete with a natural gas hook-up for the grill. The family room is rich with character, boasting deep natural wood trim and a play area. A main-floor laundry and guest bath add convenience to this thoughtfully designed space. Upstairs, three beautifully appointed bedrooms bring all the warmth and whimsy of a timeless countryside retreat. The primary suite accessed by the picturesque skywalk feels like a private escape, while the second-floor hallway, lined with built-in shelving and wall-to-wall windows, offers sweeping panoramic views. The bathroom, with its classic black-and-white tile, is charming, and an intimate office space with vaulted ceilings and exposed brick is the perfect place for creativity to thrive. Outside, a gazebo and porch offer peaceful spots to savour the stillness of the countryside. The pond is an idyllic setting for evenings spent around the fire pit. And if the power goes out? You have nothing to worry about with a Generac natural gas generator! Situated only 4 minutes from the 401 for easy commuting. (id:55499)
RE/MAX Hallmark First Group Realty Ltd.
9714 Corkery Road S
Hamilton Township, Ontario
CUSTOM BUILT 3 BEDROOM BUNGALOW WITH A SPECTACULAR VIEW OF RICE LAKE, AS YOU ENTER YOU WILL BE GREETED BY A LARGE FOYER THAT LEADS INTO A FULLY OPEN CONCEPT HOME THAT IS PERFECT FOR ENTERTAINING LARGE GATHERINGS .THIS HOME WAS RENOVATED IN 2024 NEW FLOORINGS, KITCHEN, WASHROOMS, WOOD BURNING FIREPLACE FACING . THE MASTER BEDROOM BOAST A PROPANE FIREPLACE ALONG WITH A RENO 5 PCS ENSUITE. THE MAIN FLR LAUNDRY ROOM LEADS INTO A DOUBLE WIDTH AND DOUBLE DEPTH GARAGE THAT HOLDS UP TO 4 LARGE VEHICLES ALONG WITH SOME OF YOUR TOYS , PARTIAL FINISHED BASEMENT, THERE ARE 2 WALKOUT FROM THE MAIN ROOM TO THE DECK AND ALSO ANOTHER ONE FROM MAIN BEDROOM. PLS EMAIL ALL OFFERS TO RIC55KNIGHT@GMAIL.COM. (id:55499)
Century 21 Percy Fulton Ltd.
37 Sadielou Boulevard
Hamilton (Waterdown), Ontario
Charming Freehold Semi-Detached, 2-Storey Carpet Free home located in the highly sought-after Waterdown area. It features 3 Spacious bedrooms, 4 bathrooms. The homes well-designed layout allows for plenty of natural light throughout. Upon entry, a spacious foyer leads to the family room and eat-in kitchen with ample counter space and cabinetry. Patio doors open to a private, fenced backyard with gazebo and a storage ideal for relaxing or entertaining on the deck. Upstairs, the primary bedroom includes an ensuite and a huge walk-in closet, while two additional bedrooms, a 4-piece and a 3-peice bathroom, open office den and a linen closet complete the 2nd level. The professional finished basement offers a versatile recreation area perfect for the Movie night with Family, a utility room, storage area, and additional Washroom. Close to 403/QEW, Costco, Ikea and Much More. Must See the property !!! (id:55499)
Homelife/miracle Realty Ltd
163 Nith River Way
North Dumfries, Ontario
Welcome to this beautifully renovated, move-in-ready 3-bedroom, 2-bath home in the heart of the family-friendly town of Ayr! Perfectly situated in an exceptional neighborhood, this bright and charming home offers the best of small-town living just steps from St. Brigid School, parks, trails, open green spaces, and a brand-new sports complex. Inside, you'll find a stunning new kitchen, fresh paint throughout, and new carpet, complemented by a finished rec room perfect for family fun or entertaining. Step outside to enjoy summer on your large private, fully fenced yard and spacious deck with natural gas hook up, ideal for BBQs and outdoor relaxation. The single-car garage and driveway with parking for four vehicles provides plenty of space. With easy access to Highway 401, this home truly checks all the boxes for comfort, convenience, and community. Don't miss the chance to make it yours! Book your appointment today. (id:55499)
RE/MAX Twin City Realty Inc.
69 Gibbs Crescent
Guelph (Clairfields/hanlon Business Park), Ontario
This Beautiful Property is close to all the Amenities, Shopping, Library, Restaurants, Top Rated Schools, Parks, and Trails, Movie Theater, Gym, Hard wood Floors, Minutes to Hwy 401,Short Drive to the University Of Guelph, Upgrades Roof, Stove, Dishwasher , Range Hood , skylight brings in a bright with lots of natural light, The Finished Basement , and an open concept Rec. Room ,Large Sized Windows in all Rooms, Laundry is on Main Level, Back Yard is fully Fenced, New Sam Sung Dishwasher 2023, New Sam Sung Fridge 2020, New Furnace A/C 2021, 4 Bedrooms 2nd Floor, 2 Washrooms 2nd Floor, One Washroom Main Floor, One Room in Basement and One Washroom, All together 4+1 Bedrooms, and all together 3+1 Washrooms, Buyers/ Buyer's Agent to verify measurements. (id:55499)
Hc Realty Group Inc.
464 Merrill Avenue
Lasalle, Ontario
Welcome to 464 Merrill Ave, a beautiful and spacious 2+1 bedroom semi-detached raised ranch in Lasalle. The open-concept layout features a large kitchen with a breakfast bar, built-in dishwasher, and microwave, along with a great room on the main level. There are two full bathrooms and laminate flooring throughout. The fully finished lower level has a grade-level entrance leading to a private, fenced backyard, complete with a storage shed. The home also includes an attached garage and the entire house has been freshly painted. (id:55499)
RE/MAX Gold Realty Inc.
9 Rainy Dale Road
Brampton (Madoc), Ontario
Beautiful 3 Br,3 Bathrooms Semi detached all brick situated in Lakeland village good open concept good layout, bright and spacious with 2 full washrooms and a powder room.9ft celling on main floor master Br with 4 pcs ensuite, walk in closet, close to schools and shopping mall and highway 410,surrounded by Lake park, soccer field, golf course Trinity mall. spacious Approx.. 1500 Sqft 2 story oak stairs, upgraded appliances, finished basement with Rec. room inside access to Garage. updated roof 2021. (id:55499)
Homelife/miracle Realty Ltd
394 Tim Manley Avenue
Caledon (Caledon East), Ontario
Brand new townhome, Single car garage, 2 car parking. 3 bedrooms, 2.5 washrooms. Sdecond floor has a living room with a kitchen with quartz countertops, s/s appliances, powder room and laundry room. 3rd floor has 3 bedrooms and 2 full washrooms, 3 separate balconies. Situated close to Brampton/Caledon border, near hwy 410 and Brampton Go Station. (id:55499)
Save Max Achievers Realty
5086 Walkers Line
Burlington, Ontario
Build your dream home with Nest Fine Homes, a renowned builder known for visionary design and exceptional craftsmanship. Set on nearly 6.5acres of private, tree-lined land in the heart of the Escarpment, this one-of-a-kind property backs onto Mount Nemo and the iconic Bruce Trail.Blending modern minimalism with natural elegance, the residence is a masterwork of luxury living. Expansive floor-to-ceiling windows fill the home with natural light and frame panoramic views that stretch to the Toronto skyline and Lake Ontario. Engineered for longevity, the rare steel-frame construction represents a seven-figure investment in the structure alone, an uncompromising commitment to quality and permanence.Inside, a glass-encased foyer opens to a sunken living room and a striking feature hall leading to the soaring great room. The chefs kitchen complete with a breakfast nook and formal dining area is designed for both intimate family moments and grand-scale entertaining. A discreet wine cellar, office, powder room, and mudroom complete the main floor. Upstairs, the primary suite is a private retreat with sweeping views, a spa-inspired ensuite, and a spacious walk-in closet with access to a private balcony. Three additional bedrooms each offer their own ensuites.The lower level is a haven for wellness and leisure, featuring a sauna, fitness studio, sleek bar, media room, and hobby space. While the current vision supports a custom residence of over 9,000 sq ft, the property allows for tailored adaptation expand to a 12,500 sq ft or scale down to an elegant 4,500 sq ft home without compromising luxury. This is a truly rare offering an opportunity to create a legacy estate, shaped by your vision and designed to last forever. All images are artists renderings for illustrative purposes only. Final design, elevations, and features may vary. No warranties or representations are made by the builder or listing brokerage. (id:55499)
RE/MAX Escarpment Realty Inc.
1011 - 50 Kingsbridge Garden Circle
Mississauga (Hurontario), Ontario
Welcome to The California Condominium. Bright and spacious, updated, open concept corner suite with breathtaking sunrise view and the perfect suite to enjoy firework displays from the Mississauga Civic Centre. The Suite boasts 2 bedrooms + solarium and 2 full baths (original floor plan has a solarium, however the enclosure has been removed which can easily be reinstalled). The kitchen features granite countertops and glass backsplash. Updated Bathrooms. Full size side-by-side washer and dryer (rarely found in condo suites). Includes: 2 parking spaces (exclusive side-by-side), 1 oversized storage locker (4.6ft W x 10.5ft L x 6.6ft H) at room 11 on P2 level and permit for bicycle storage locker on P2 level. Maintenance fee includes heat, hydro, water, furnace filter change twice per year and furnace maintenance. Building amenities include: 24hr concierge, security guard, security system, indoor pool, hot tub, sauna, gym, squash court, tennis court, billiards, barbecue area, guest suites and plenty of visitor parking. Steps to neighbourhood shops, restaurants and public transportation. Short walk to future LRT on Hwy10. Minutes to Square One Shopping, Parks & Highways 403/401. (id:55499)
Royal LePage Terrequity Realty












