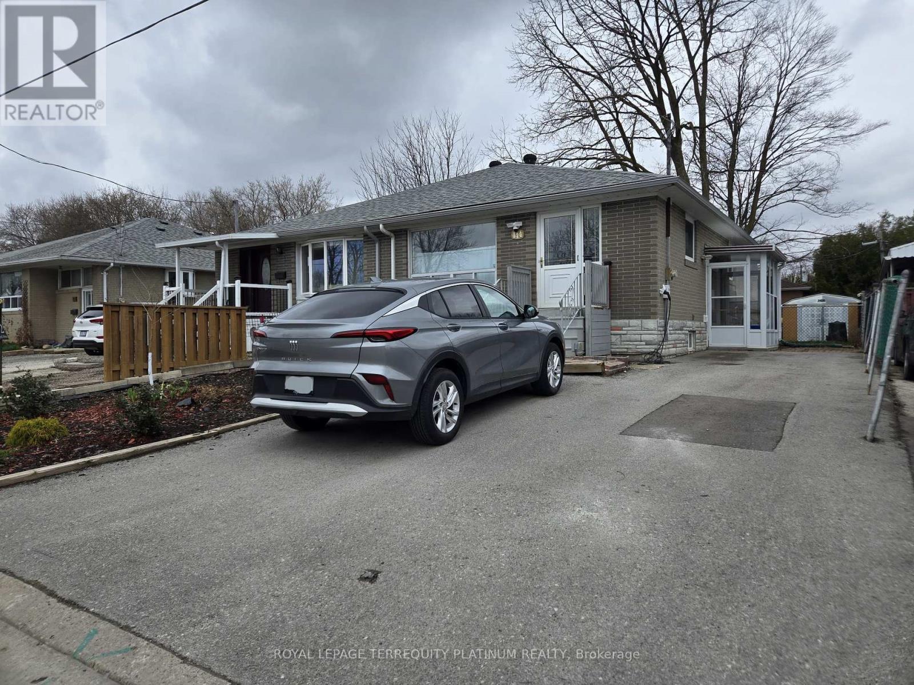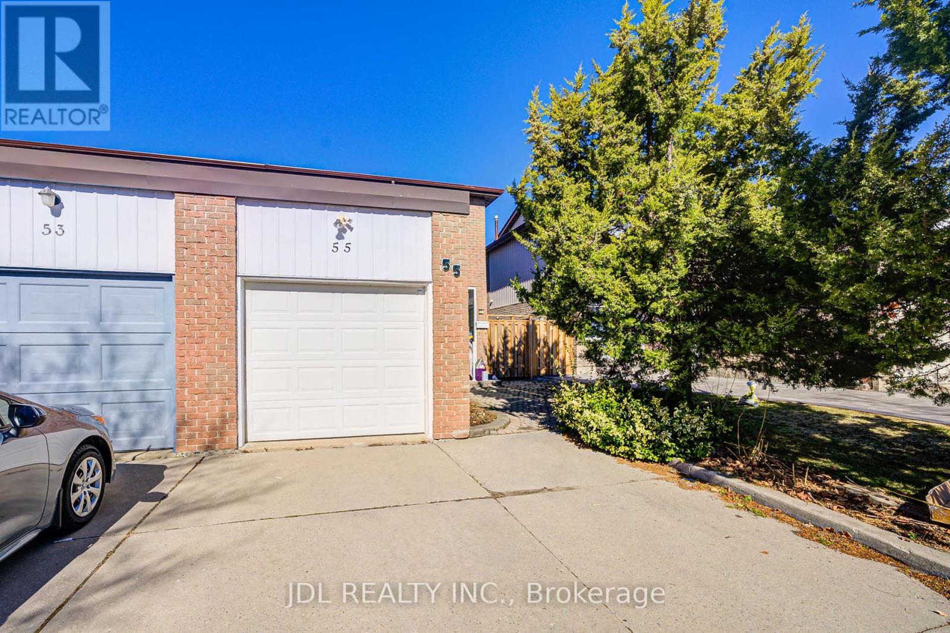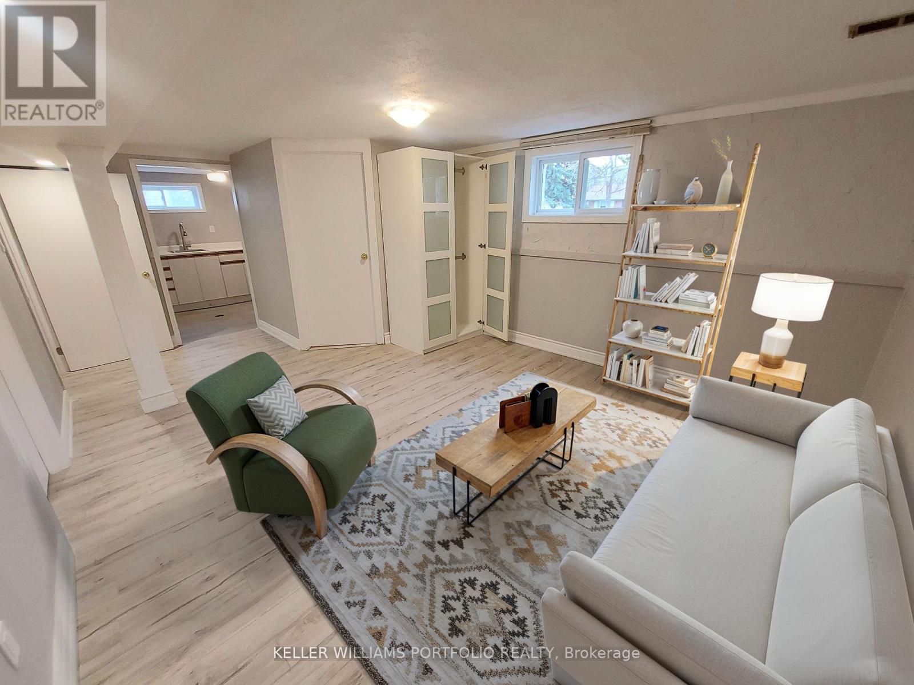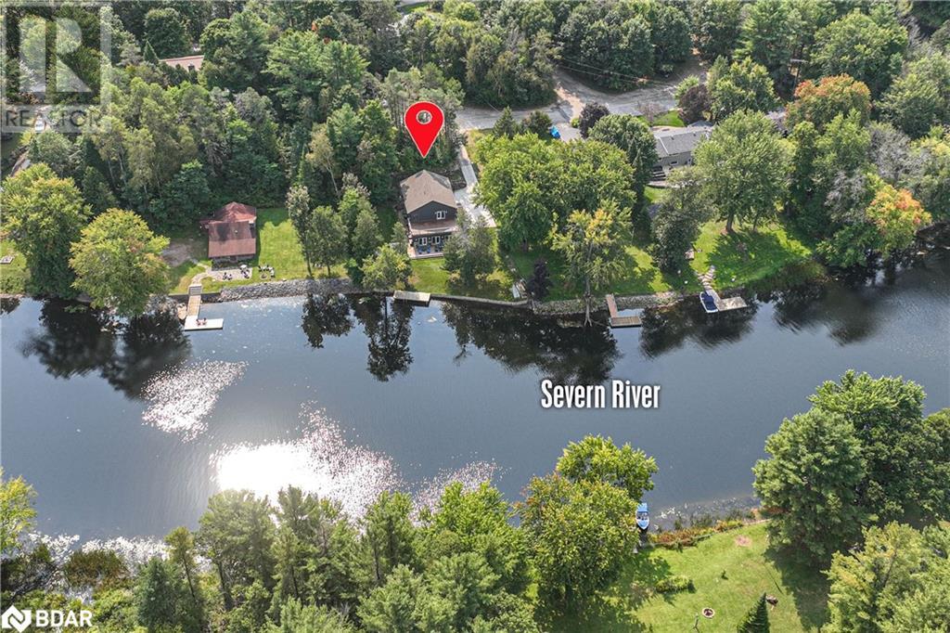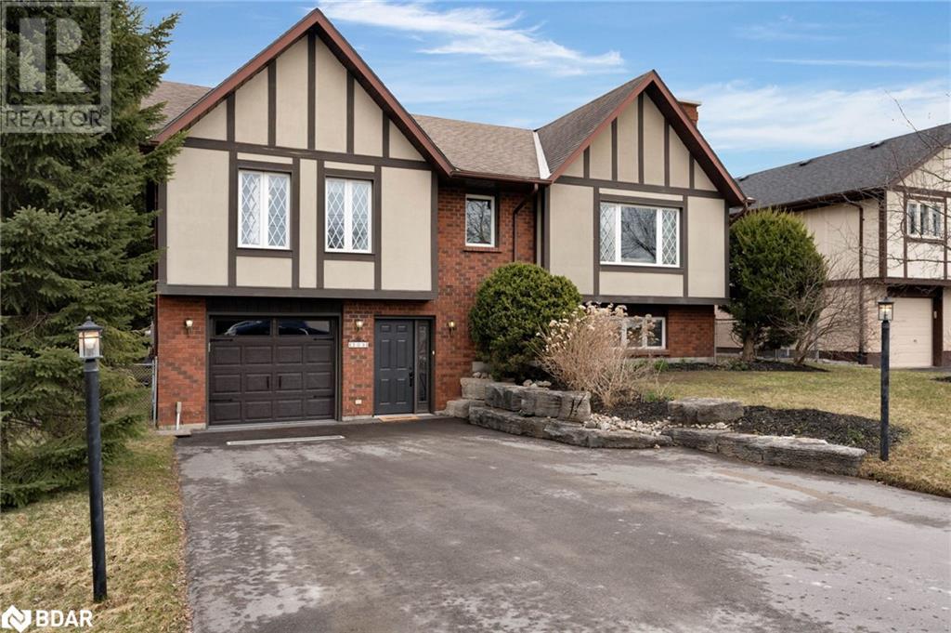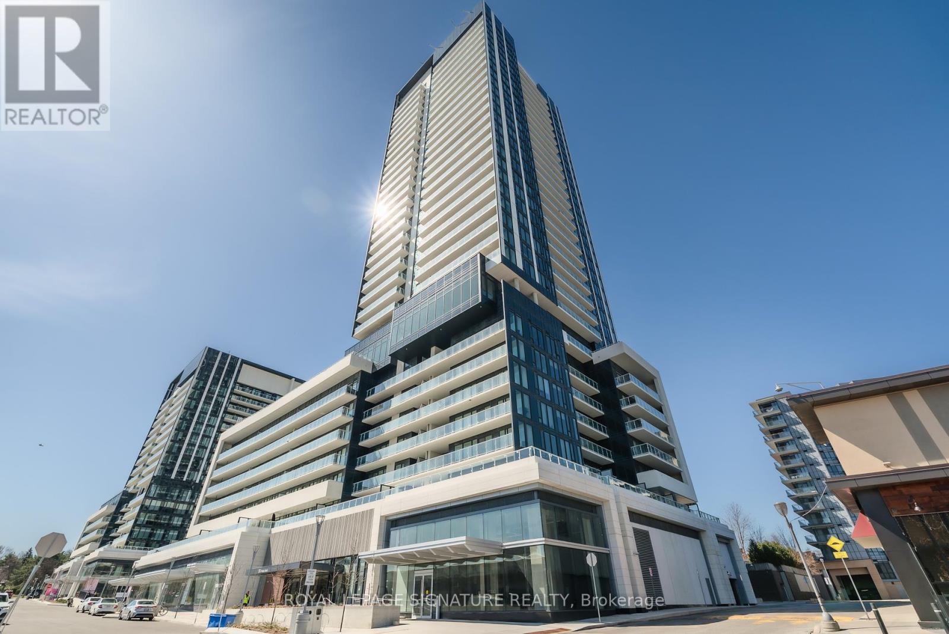158 Murray Drive
Aurora (Aurora Highlands), Ontario
Huge potential, perfect size .Incredible Value For This Excellent 4 Bedroom 2,840 Sq Ft Family Home On A Large Private Lot Surrounded By Mature Trees In Highly Sought After Aurora Highlands!! Fantastic Layout Featuring Main Floor Laundry, Very Spacious Bedrooms And Separate Family Room With A Cozy Wood Burning Fireplace . Within Walking Distance To Schools & Shopping, Great Spot For Commuters And Just Minutes Away From 3 Beautiful Golf Courses. Recently done Basement, owned water heater 2020, gas heater owned 2021, New Roof 2024, new pluming 2023, new front fence 2023, renovated master washroom, new bathtub, and shower, other washroom renovations 2024 (id:55499)
Homelife New World Realty Inc.
Lower - 144 Longford Drive
Newmarket (Bristol-London), Ontario
Beautifully renovated one bedroom basement suite with a private walk-up entrance, located in a quiet, well-established neighborhood just minutes from Upper Canada Mall, Yonge & Davis corridor, and a 17-minute walk to Newmarket GO Station & Southlake Regional Health Centre. Designed for a single professional, this thoughtfully finished space features durable vinyl plank flooring, private in-suite laundry, and efficient central A/C and heating for year-round comfort. The home offers shared backyard access, with all exterior maintenance including lawn care and snow removal managed by the landlord for your convenience. Pet-friendly, with optional front pad parking available for additional $50/month (no shared driveway). Tenant is responsible for 25% of utilities (water, hydro, gas). This home is ideal for hospital staff, consultant, or daily commuter, truly a perfect blend of comfort, privacy, and proximity to shops and restaurants. Internet is included in rent. EV charging is available (extra charges will apply). (id:55499)
Royal LePage Terrequity Platinum Realty
55 Barrington Crescent
Markham (Milliken Mills West), Ontario
Prime Location in Markham with Quiet Neighbourhood. Bright, Spacious And Freshly Painted Home Ready For You To Move In. Pot Lights throughout the living room. Separate Entrance to the Basement Apartment, in-law suite or potential rental income. Short Walk To Public Transportation, Hwy 404/407, T&T, Pacific Mall, Shopping Plazas, Parks And Much More. (id:55499)
Jdl Realty Inc.
Basem. - 144 Royal Orchard Boulevard
Markham (Royal Orchard), Ontario
Welcome to the family-friendly Royal Orchard neighborhood!Experience the joy of living in a cozy/warm 1-bedroom basement unit with direct access from the main entrance door with Spacious living room, Enjoy seamless connectivity with quick access to Highway 7,407, & 404, making commuting a breeze. Explore nearby shopping and entertainment options, creating a vibrant and convenient lifestyle. Close to bus stop station, For students / newcomers; the YRT bus #03 provides a direct route to York U (Keele Campus). Commuting to Finch Station is a breeze, taking just 30 minutes by transit.Your daily needs are met with ease,as Food Basics,Shoppers Drug Mart, & Thornhill Community Centre are all within a 5-minute drive. Discover the perfect balance of convenience & community living in the heart of Royal Orchard your new home awaits! Tenant responsible for snow removal of their side, No Pet/No Smoke due to allergy. Only 1 Parking space is available on the left side of driveway. Internet is included! (id:55499)
Keller Williams Portfolio Realty
2517 Norton Road
Washago, Ontario
Your waterfront dream home is ready. Custom built in 2019. Imagine waking up in your 300 sq. ft. Primary Bedroom overlooking to Severn River and walking out to your 577 sq. ft. deck for morning coffee. This house has everything from top to bottom even a dog wash in double garage. 9' ceilings through out add to the open concept design of this Home. Main floor with a covered front porch and 3 patio doors to walk out to your 600 sq. ft. deck beside the Severn River. Main level has in floor heat along with propane forced air furnace, fireplaceand central A/C. Located 20 minutes from Orillia and Costco and a hour and 45 minutes from the GTA. Kitchen has lots of cupboards and a large island with white quartz countertops. Direct access to Sparrow Lake and the Trent Severn Canal system. Spring is coming. Enjoy life on the river. (id:55499)
Century 21 B.j. Roth Realty Ltd. Brokerage
27 Brightside Drive
Scarborough, Ontario
Opportunity Awaits at 27 Brightside Drive, Scarborough! Looking for the perfect starter home or a smart investment opportunity? This charming 1,189 sq. ft. side-split sits on a beautiful 48 x 98 ft. fully fenced lot, offering endless potential to build sweat equity and make it your own! Inside, the open-concept main floor boasts a spacious living and dining area, ideal for entertaining. The kitchen features a full suite of appliances and ample storage. Upstairs, you'll find three generously sized bedrooms and two bathrooms, perfect for a growing family. Nestled in a family-friendly neighborhood, this home is just a short walk to schools, parks, shopping, a community center, public transit, and major commuter routes. Plus, it's close to Rouge National Park—the perfect place to enjoy the outdoors with hiking, swimming, canoeing, fishing, and evening bonfires! Property is being sold as-is. Requested closing date after June 30, 2025. Don’t miss this incredible opportunity to build sweat equity and unlock this home's full potential! (id:55499)
Revel Realty Inc.
38 Ian Drive
Keswick, Ontario
*Open House Sunday April 20th 12-4pm* Gorgeous 3-Bedroom 3 Bathroom 2-Storey Family Home Located In Desirable Simcoe Landing, Just Minutes To Beautiful Lake Simcoe With Convenient Access To Hwy 404! Featuring A Stunning New Hardscaped Walkway (13K) & An Inviting Covered Front Porch Which Welcomes You Inside To A Large Foyer With Double Door Entry & Opens Into A Sun-Filled Living Room/Dining Room Combo W/Hardwood Flooring, Large Windows & Cozy Gas Fireplace. The Spacious Eat-In Chef-Size Kitchen Is Complete With A W/O To Private Back Deck & Fully Fenced Backyard W/No Neighbours Behind!! Built-In Direct Access to Large Double Garage W/Parking For 2 Vehicles Plus A 4 Car Driveway W/No Sidewalks Provides For Ample Parking & Space For Guests. The Second Level Offers A Large Primary Suite Complete W/5 Pc Ensuite Bath W/Soaker Tub & A Walk-In Closet Plus 2 More Ultra Spacious Bedroom & Another Full Bathroom. The Basement Is A Large Untouched Space Awaiting Your Creativity & Customization! Includes Newer Roof, Fresh Paint Throughout & So Much More!! Located Close To All Amenities, Schools, Parks, Rec Centre, Beaches, Walking Trails, Hwy 404 & More! (id:55499)
RE/MAX All-Stars Realty Inc.
1901 - 1328 Birchmount Road
Toronto (Wexford-Maryvale), Ontario
Over 900 Sq Ft In Heart Of Wexford-Maryvale, 2 Bdrms & 2 Baths, Very Functional Layout, Cozy &Bright With Sun-Filled South View, Laminate Floors Throughout, Floor To Ceilings Windows, Open Concept Kitchen W/Mosaic Backsplash, Granite Counters, Double Sink, Ensuite Laundry, Large Living & Dining Combined, Great Amenities Included Pool, Concierge, Exercise Rooms And More! Steps To Bus Stop & Shoppings, Minutes To Dvp & 401, 1 Parking & 1 Bicycle Locker Included! FULLY FURNISHED AND READY TO MOVE IN (id:55499)
RE/MAX Ace Realty Inc.
209 Dominion Drive
Stayner, Ontario
This updated and distinctive Tudor-style home is move-in ready and offers over 2,100 square feet of finished living space, including a fully finished walk-out ground floor. The bright and spacious second-floor main living area features an open-concept layout with a beautifully renovated eat-in kitchen and a large living room complete with a cozy fireplace. The primary bedroom is generously sized and includes a fully renovated ensuite bathroom. Two additional sizeable bedrooms and a renovated 4-piece bathroom complete the main floor. The finished ground level offers a large family room, plenty of storage and utility space, inside access to the garage, and a walkout to the private, fully fenced back yard. A fantastic opportunity for anyone in need of potential in-law or multi-generational living space. (id:55499)
RE/MAX Hallmark Chay Realty Brokerage
25 Gross Drive
Barrie, Ontario
Welcome to 25 Gross Drive, Barrie! This beautifully maintained townhouse offers the perfect blend of comfort, style, and functionality. Featuring 3 bedrooms and 2.5 bathrooms, this home is ideal for families, frst-time buyers, or anyone looking to enjoy life in a vibrant, growing community. Step into the heart of the home an updated kitchen (2024), inviting living space, perfect for entertaining or relaxing with family. Outside, you'll love the Composite Deck (2022) , perfect for summer BBQs and outdoor gatherings. The large extended driveway provides ample parking, and the thoughtful landscaping adds a charming curb appeal that welcomes you home every day. Located in a family-friendly neighborhood close to parks, schools, shopping, and transit, this gem wont last long! (id:55499)
Keller Williams Experience Realty Brokerage
1505 - 1346 Danforth Road
Toronto (Eglinton East), Ontario
large two-bedroom plus den, Two Full bathrooms, Penthouse Unit. Premium underground large two-bedroom elevator parking right near the elevator. Top Floor penthouse with a large (300 Sq.Ft.) and 60 Feet long wrap around Balcony with unobstructed South West facing views of the Lake and Downtown Toronto Horizon. Almost 900 Sq.Ft. of luxury living. All appliances included with Stacked High Efficiency Washer and Dryer and also a separate Laundry Room in the building. Building amenities include a multi-purpose room with a kitchen, a library, a lounge, a boardroom, a workout room and car sharing. Building is close to shopping, Restaurants, Knob Hill Public School. Scarborough Hospital, Scarborough Town Centre. TTC stop in front of building with one bus to Kennedy Subway Station, Close to Eglinton Go Train Station for easy commute to Union Station (id:55499)
Spectrum Realty Services Inc.
1511 - 50 O'neill Road
Toronto (Banbury-Don Mills), Ontario
Stunning South West Corner Suite in the Heart of Shops at Don Mills! Welcome to this brand-new, beautifully designed 2+1 Bedroom, 2-bathroomParking & Locker southwest corner residence, ideally situated in one of Toronto's most desirable lifestyle destinations Shops at Don Mills. Step into a sun-soaked open-concept layout highlighted by extended-height windows, modern finishes, and an abundance of natural light. The versatile den with a window can easily serve as a third bedroom or a stylish home office. Miele Appliances! The chef-inspired kitchen features granite countertops, built-in stainless steel appliances, and a sleek tile backsplash perfect for both everyday cooking and hosting guests. Pet Friendly Building !Retreat to the primary suite, a luxurious 4-piece ensuite. Luxury amenities include: A state-of-the-art fitness centre, Indoor & outdoor swimming pools, Sauna, hot tub, Elegant party room & social lounge, Outdoor terrace with BBQ stations, 24-hour concierge and security, and much more! Live where everything is at your doorstep. From upscale dining at Eataly, Taylors Landing, Anejo, Joey, Scaddabush, and Starbucks, to boutique shopping, Metro, and Cineplex VIP, the Shops at Don Mills offers the ultimate in urban convenience! Commuters will love the easy access to the DVP, Hwy 401, and TTC, making downtown Toronto just minutes away. Nature lovers will appreciate nearby Bond Park, Edwards Gardens, and Sunnybrook Park, perfect for weekend strolls or outdoor activities. Surrounded by top-rated public and private schools, leading hospitals, and vibrant community centres, this location offers the perfect balance of luxury, lifestyle, and convenience. This is more than a home its a lifestyle!! Don't miss this rare opportunity to own a premium corner unit in an unbeatable location! (id:55499)
Royal LePage Signature Realty


