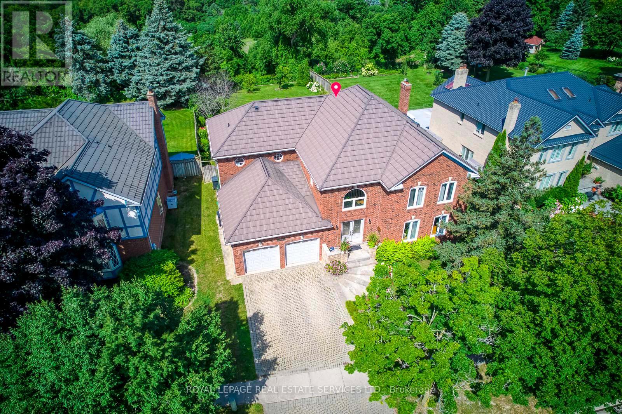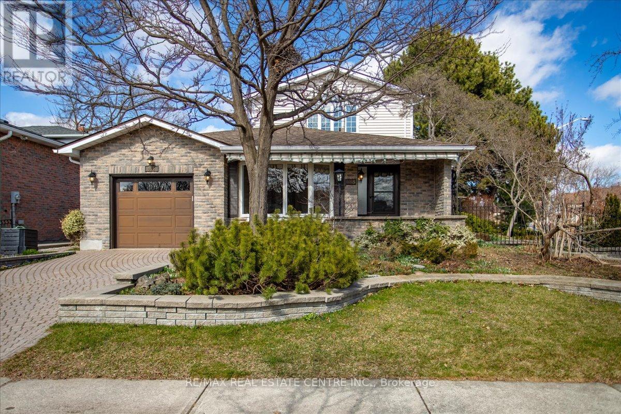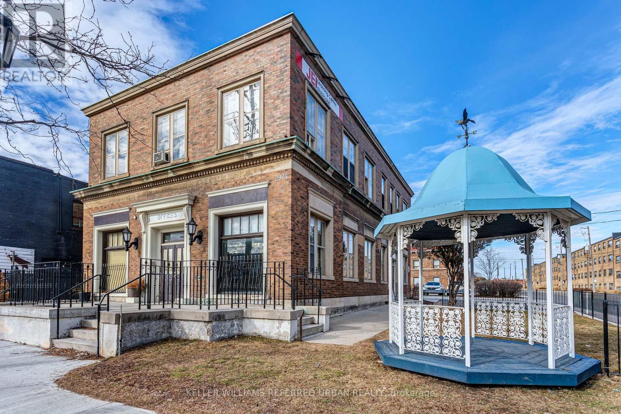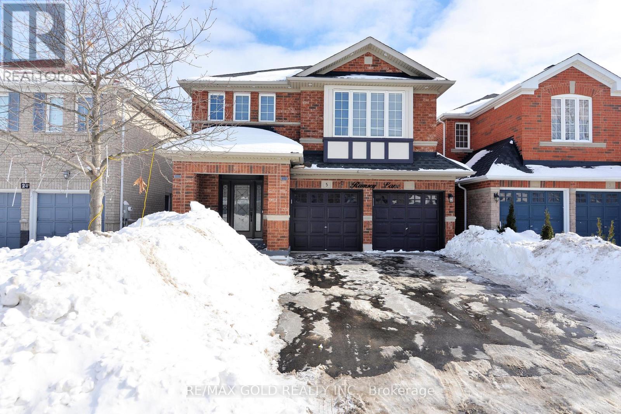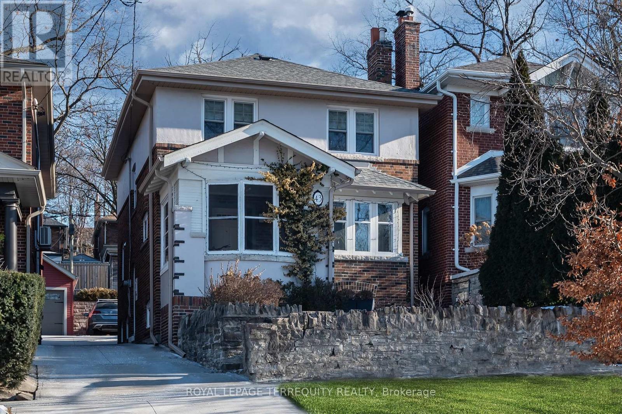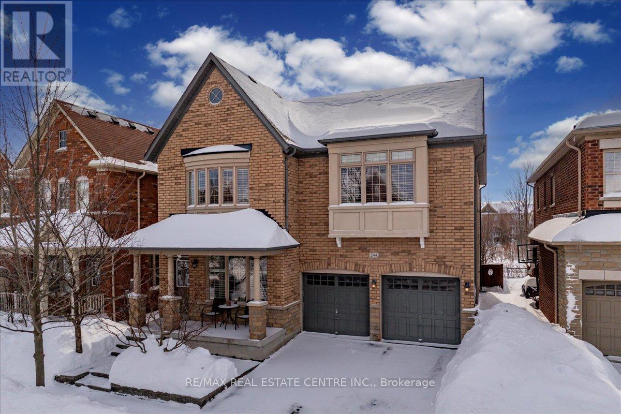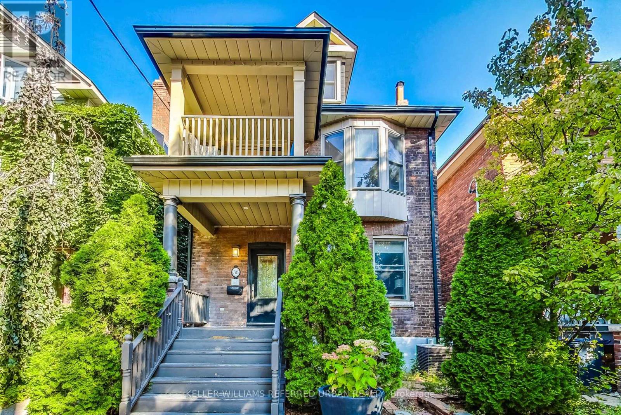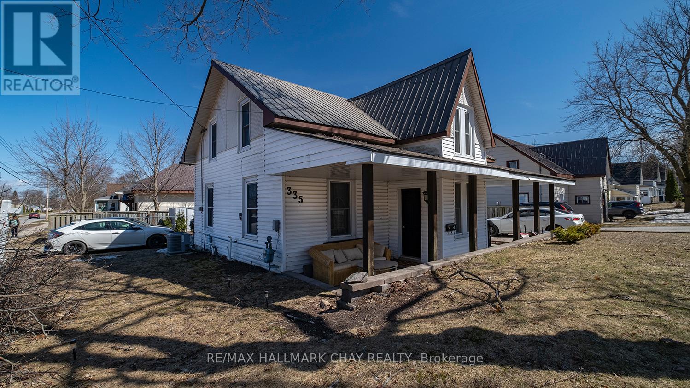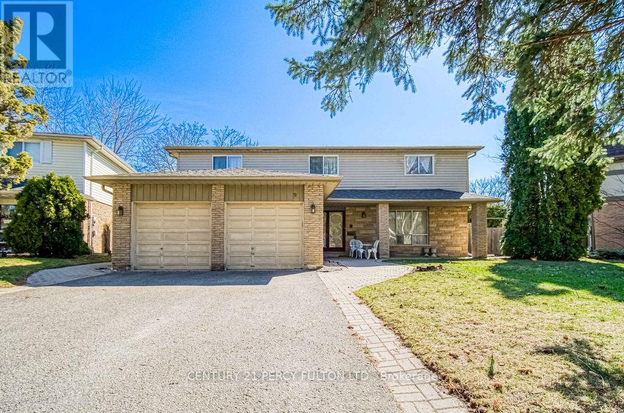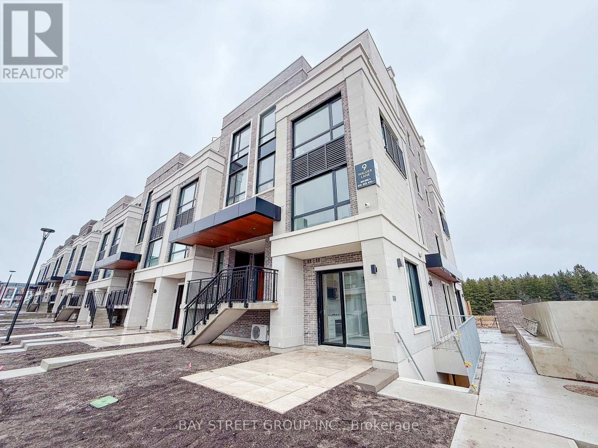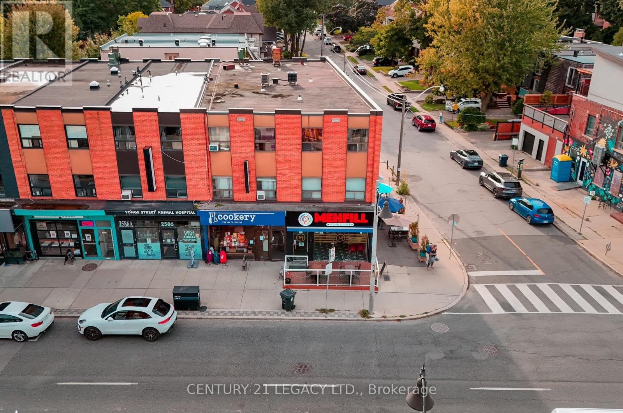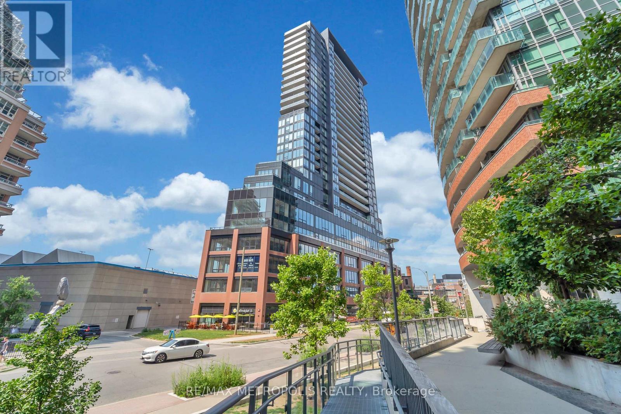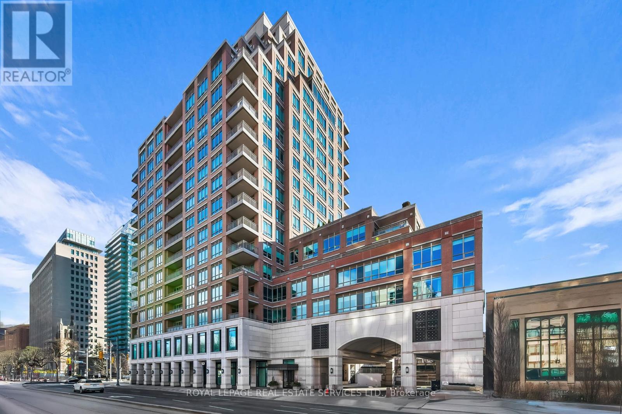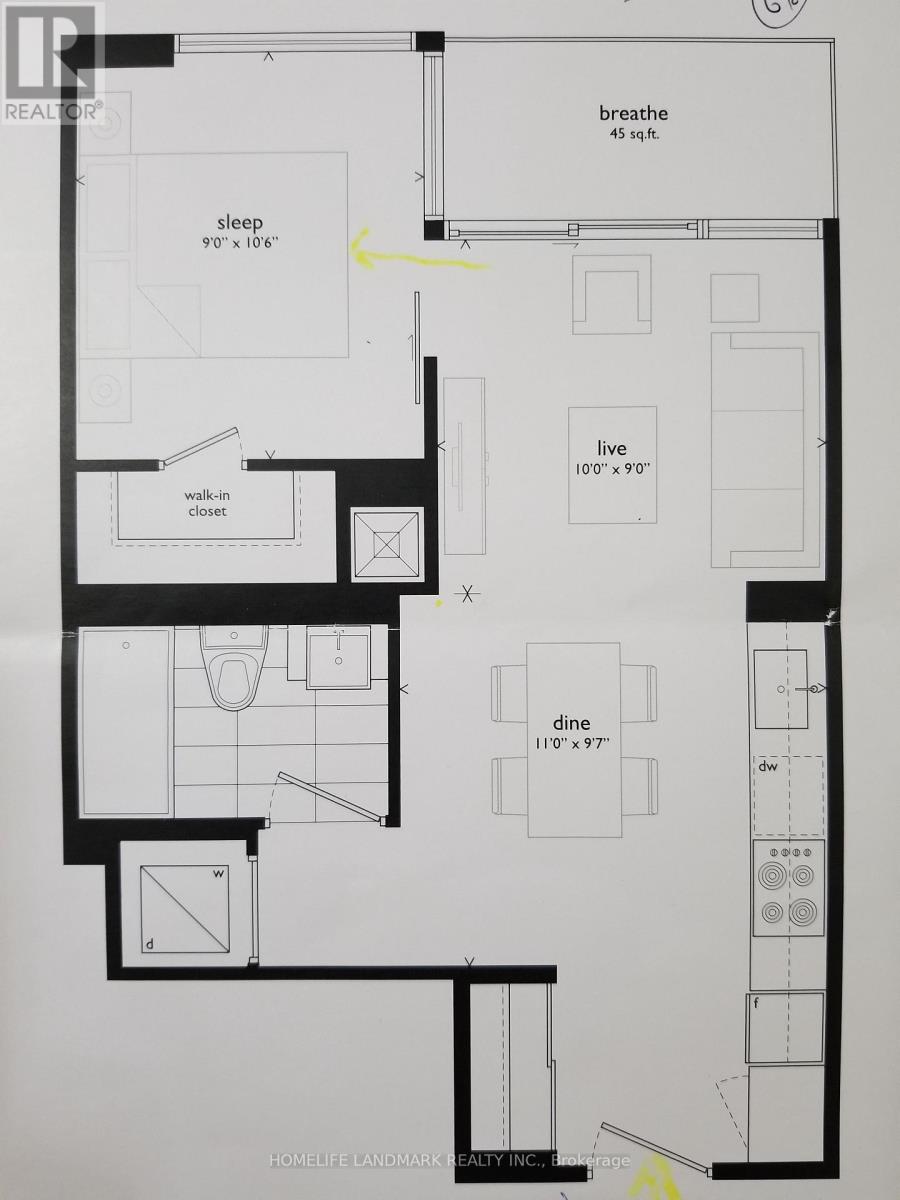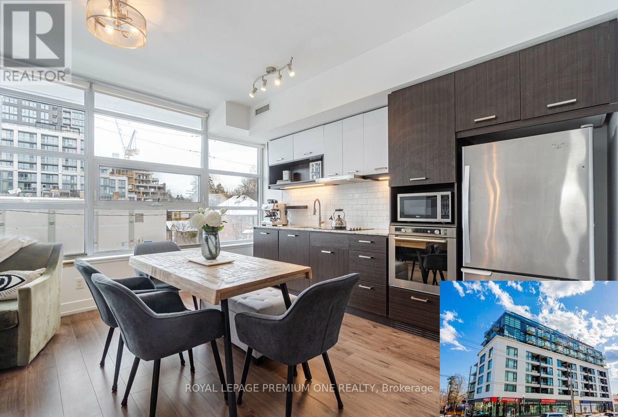4538 Credit Pointe Drive
Mississauga (East Credit), Ontario
**Spectacular Ravine Lot Backing onto Hewick Meadows and Credit River!** Nestled On A Sprawling 76 X 174 Lot In The Prestigious Credit Pointe Area, enclave of upscale homes located in the heart of central Mississauga! This Executive Home Is Surrounded By Mature Trees, Scenic Trails, And The Credit River. Boasting 6600 Sqft Of Luxurious Living Space, This Sun-Filled Residence Features An Excellent & Spacious Layout. As You Enter, You're Greeted By A Grand Two-Story Foyer With A Circular Oak Staircase, Leading To A Formal Living Room And Dining Room. The Main Floor Also Includes A Dedicated Office And A Family Room With A Cozy Fireplace. The Large Kitchen, Complete with A Central Island and Breakfast Area, Opens to A Solarium Room with Breathtaking Ravine Views. The Primary Bedroom Is A True Retreat, Featuring A Luxurious 5-PieceEnsuite, A Walk-In Closet, And A Scenic Ravine View. The Large Second Bedroom Has Access To A Sitting Area Overlooking The Foyer, While The Other Two Well-Sized Bedrooms Also Offer Stunning Ravine Views. The Finished Basement Is an Entertainer's Dream, With A Recreation Room Featuring A Fireplace, A Wet Bar, A 4pc Washroom, And An Additional Bedroom. Step Outside To A Flagstone Entrance, An Interlocking Driveway, and A Huge Backyard With An Interlocking Patio. Enjoy The Breathtaking Views of The Ravine and Stunning Sunsets From The Four-Season Sunroom And Expansive Garden. This Expansive Lot Evokes The Tranquility Of Muskoka, Providing A Peaceful Retreat Within The City. A Unique Blend Of Elegance And Natural Beauty In One Of The City's Most Desirable Settings! Enjoy Culham Walking Trails Along Credit River, Outdoor Fitness with Tennis Courts, Proximity To Erin Mills Town Centre And Shopping, GO Station, Major Highways, Schools, And Public Transit. Don't Miss Your Opportunity To Call This Home! (id:55499)
Royal LePage Real Estate Services Ltd.
1029 Edgeleigh Avenue
Mississauga (Lakeview), Ontario
Lakeview Area - Detached 3 Bedroom Bungalow, 2 Kitchens, 2 Bathrooms, and Basement Separate Entrance. Open concept Living/Dining Rooms. Basement Separate Entrance, Recreation/Family Room, Kitchen and Large Bathroom. Detached Garage on a Private Driveway with ample parking space. Close to waterfront parks, Lake Ontario, Marina and neighborhood amenities. Close to QEW and HWY 427, public transit and Go Train(Long Branch Go, Dixie Go, Port Credit Go). (id:55499)
RE/MAX West Realty Inc.
485 Gowland Crescent
Milton (1037 - Tm Timberlea), Ontario
Absolutely Stunning. Very bright!! Very Rare!!! Corner lot, Timberlea area 3 + 1/ 4 Washrm 2,000+ sq. ft detchd home beautifully and meticulously land/hardscaped lot encased with towering mature trees w/backyard-like charming oasis w/natural canopy, gazebo, outdoor shed, interlock stoned trail and so much more. The interior has been tastefully laid out w/timeless wainscotting, handcrafted blonde hardwood floors, bay windows, skylights, sizeable kitchen w/o to approx. 600 sq ft. additon w/ vaulted ceilings that can be used as a games room/workshop/den/great room (excellent for DYIers/small home-based businesses, etc. The home also boasts a large upper loft-style primary room w/extended w/i closets b/i shelving, more sky lights, dual entrances, 3 pc ensuite, armoire, a series of wrap around windows that captures light from all angles. An additional 2 more bedrooms are conveniently located on main level just above a sizeable 400 sq ft rec room w/ natural gas stove, a kitty corner wet bar, larger windows, 2 pc bath and stairs that lead to a possible 4th bedroom/library/office adjacent to storage space, cantina, potential "sauna" , etc. The possibilities are truly endless with this property. There even may be an opportunity to create a separate entrance for a potential "duplex" like income generating living quarters or in law suite. The house also features 3 total car parking, newer roof, newer windows, well kept furnace and A/C, a garage door w/remote and a water softener system that is owned and comes w/ property. This property is specifically meant for that perfect/ideal family/investor that will love and maintain it as well as its former owner did. Won't Last!! (id:55499)
RE/MAX Real Estate Centre Inc.
Ground - 2974 Lake Shore Boulevard W
Toronto (New Toronto), Ontario
Spacious retail/dining area ideal for a restaurant/bistro/cafe/hot table with large dining patio spaces on the South/street side, West side, and at the rear. ***Ground floor unit only***. Soaring ceilings, large windows on East, West, and South walls, and classic original features throughout. Site of one of the original Toronto municipal utilities companies dating back to the early 1900's. This is a rare opportunity to set up shop in this free standing commercial/retail space, ideally located in an historic building and situated on an unbeatable corner lot. Check zoning for permitted uses. (id:55499)
Keller Williams Referred Urban Realty
910 - 370 Martha Street
Burlington (Brant), Ontario
Very bright and beautiful 1 bed + media corner unit, with parking and locker. Open-concept living, dining, and kitchen with lake view from the balcony. High-end finishes kitchen features five-piece Euro-style appliances, fully integrated panelized fridge and dishwasher built-in oven with ceramic cooktop, hood fan, Corian countertop, backsplash, and center island. Modern bathroom with Euro-style modern faucet, floor-to-ceiling windows, Bell Internet included. Steps to shops, dining, bars, cafes, and parks. Enjoy the amazing waterfront outdoor path within steps from your door. Nautique luxury building amenities provide you with a 4thfloor outdoor terrace and 20th-floor sky lounge, including outdoor pool, whirlpool, fire pits, outdoor dining, and bar areas; fitness center and more! (id:55499)
Century 21 Titans Realty Inc.
2187 Sandringham Drive
Burlington (Mountainside), Ontario
Welcome Home to this lovely 3-bedroom, 2-bathroom raised bungalow in the desirable Brant Hills neighbourhood! The home is located on a beautifully landscaped mature lot along a peaceful, tree-lined street. With curb appeal galore, the home's new smoky exterior paint colour and newer insulated vinyl siding give the home a modern appeal. As you enter, youll be greeted by a bright, welcoming living room featuring new broadloom and a cozy gas fireplace. The living room flows into the dining area with its large, west facing picture window letting in plenty of sunlight making the rooms feel bright and airy. The spacious eat-in kitchen is a dream for those who love to cook, offering plenty of room for meal preparation. The three generously-sized bedrooms, each with ample closet space, provide a peaceful retreat for everyone, whether you're starting a family or downsizing. The main floor is complete with a full 4-piece bath and a large double entry closet ideal for extra storage. The fully finished basement adds even more living space with a spacious family room and a bonus room that can be used as a home office or yoga room. A charming 2-piece bath and laundry room with unique pine ceiling add character to the lower level. The extra-deep 2-car garage offers plenty of storage space or room for a workshop. Outside, unwind on the expansive deck, overlooking a beautifully landscaped backyard filled with perennial gardens that bloom year-round. The home is located in a great neighbourhood with the Ireland House Museum and MM Robinson High School being a short walk away and shopping, schools and access to highways nearby. Recent Updates include: Freshly painted throughout 2025, Living/Dining Room Carpet 2025, Furnace 2021, Duct Cleaning 2021, AC 2019, 30 Year Roof Shingles 2018, Insulated Vinyl Siding 2018, Downspouts & Leaf Gutter Guards 2018. (id:55499)
RE/MAX Escarpment Realty Inc.
906 - 5 Michael Power Place
Toronto (Islington-City Centre West), Ontario
Welcome to suite 906 at 5 Michael Power Place! This charming condo offers a perfect blend of comfort and convenience. Featuring new contemporary flooring and updated baseboards throughout. Enjoy a modern open concept kitchen with granite counters, a breakfast bar, and a cozy and inviting living room with a walk out to your private balcony- where you can sip your morning coffee or unwind in the evening. The bright bedroom offers floor to ceiling windows and a large double closet. A versatile den can serve as a home office or study. The well-appointed 4-piece bathroom and concealed laundry complete this unit. 1 Parking space and locker included. Located in the heart of desirable Islington Village, steps from Islington station and close to major highways, shopping & dining. (id:55499)
Get Sold Realty Inc.
Bsmt - 47 Bramtrail Gate
Brampton (Northwest Sandalwood Parkway), Ontario
Spacious Basement With 2 Washrooms In The Basement. Bright Lights All Around Stainless Steel Appliances, Large Breakfast Area. Close To All Amenities Schools, Parks, Public Transit, Shopping And Grocery. Kitchen is fully equipped with updated appliances, making meal prep easy and enjoyable. The bedrooms are generously sized, offering plenty of closet space and a peaceful retreat at the end of the day. The detail in the design of the space, which makes it feel warm and welcoming. (id:55499)
RE/MAX Gold Realty Inc.
109 - 3058 Sixth Line
Oakville (1008 - Go Glenorchy), Ontario
Newer Spacious Corner 2 Bedroom + 2 Full Bath Urban Town. Subtle Floor Layout, with Open Concept Entertaining Space & Private Bedrooms. Parking & Locker Included. Corner Unit with ample Window's & Natural Light. Upgrades: Lights, No Carpet. Located Close To Major Highways 403, 407, And QEW. Transit Along Dundas, GO Transit Services Nearby. Shopping Amenities and Hospital Close by. A few Minutes From Sheridan College. Spacious Living Area, Two Large Bedrooms, Two Well Appointed Bathrooms. (id:55499)
Orion Realty Corporation
5 Ramsey Lane
Brampton (Fletcher's Meadow), Ontario
This stunning Executive Single Detached home is filled with premium upgrades and exceptional finishes throughout. Offering a spacious 4+2 bedroom layout and Legal Basement, it features a double car garage with convenient inside access. The kitchen is a true highlight, with elegant quartz countertops and backsplash, stainless steel appliances, oversized upper cabinets, and a generously sized pantry for ample storage. The home is beautifully illuminated with pot lights and upgraded LED fixtures. Updated bathrooms feature quartz finishes, while a versatile second-floor den adds extra space for work or relaxation. Book your showing today to experience this incredible property in person! (id:55499)
RE/MAX Gold Realty Inc.
43 Old Mill Drive
Toronto (Lambton Baby Point), Ontario
Elevated living in "Old Millside" this 30 X 130 foot lot proves that size and frontage matters. Meticulously maintained charm and character of yesteryear tastefully married with the convenience today's buyers demand. Enjoy the enclosed front porch as the sun sets. The foyer features warm, golden wainscotting. The gracious living room provides ample space for full-sized furniture. Enjoy dinner in the open dining room. Crisp white updated kitchen with breakfast bar. The mudroom/office overlooks the professionally landscaped backyard. Upstairs are three spacious bedrooms: the primary has a cornered wall of cabinets and comfortably fits a king size bed. The cherry on top is the professionally excavated and finished basement with 8-foot ceilings, natural gas fireplace, open concept gym, full laundry and an additional bedroom (2014). High efficiency natural gas boiler for consistently warm radiator heat, unlimited tankless hot water on-demand, and new ductless AC (2025). The wide right of way comfortably fits two SUVs at the rear (2022). Stroll to trendy Bloor West Village shops & restaurants, Jane Subway, Humber River trails, Old Mill tennis courts and fantastic schools. Catchment for coveted Baby Point Club membership. Easy access to downtown via South Kingsway, Lakeshore Boulevard and Gardiner Expressway. A home to grow Into! (id:55499)
Royal LePage Real Estate Services Ltd.
244 Quinlan Court
Milton (1036 - Sc Scott), Ontario
Is Fieldgate Home's absolutely stunning Salisbury Elevation 4 + 1 Bdrm/4 Washrm, detchd, double car garage, 3046 sq. ft home w/ sep. entrance to unfinishd bsmnt that can be articulated to your every wishes. This gem of a find is located on a quiet family friendly court in West Milton's highly sought after Scott neighbourhd that's encased by looming hardwood trees that sets the enchanting backdrop as your turn into the driveway free of the bustling frenzy of city life, no matter the season. This beauty also boasts a main floor den/library, sep famil/living and dining rms, 9 ft ceilings and California shutters throughout, main floor hardwd flooring, sizeable kitchen w/ granite countertops, a complimenting backsplash, Stainless Steel appliances, kitchen island, a large pantry, a neatly stashed butler's alcove, a breakfast nook that walks-out to breathtaking scenic vistas of vast greenspace, trails and a meandering brook w/ partial views of the escarpment. Some of the other features of the property include 4 large bedrooms, including a large 800+sq ft. primary room w/5pc ensuite washrm, jacuzzi soaker tub, a large den/reading room, extended walk-in closets and so much more. (id:55499)
RE/MAX Real Estate Centre Inc.
2049 Country Club Drive
Burlington (Rose), Ontario
Wainwright's model home built by AB Cairns, located on one of the best lots in Millcroft! Beautiful family home within walking distance to great schools, shopping, and restaurants, with quick commuter access. The family room features a floor-to-ceiling stone gas fireplace, while the kitchen and dining area offer 180 views through large floor-to-ceiling windows overlooking the resort-like backyard with a heated saltwater pool, multilevel deck, and pool shedall backing onto Millcroft Creek and the Millcroft Pond. Main floor highlights include an office, living room with gas fireplace, dining room, and a newer chefs kitchen with high-end surfaces and fixtures. The laundry room offers ample storage, multiple closets, and garage access. The extra-large garage fits two large vehicles with space for tools and equipment. A stunning open oak and cast-iron staircase leads upstairs to four extra-large bedrooms. The primary suite features a sitting room, two walk-in closets, and an ensuite with a glass shower, soaker tub, separate toilet, and double vanity. Three additional spacious bedrooms offer scenic views and double-door closets, complemented by a bright family washroom with a Jacuzzi tub, glass shower, double vanity, and two linen closets. The staircase continues to the finished basement with two above-grade egress windows. Enjoy a games area with a built-in microwave, full-size refrigerator, and quartz serving counter. A regulation-size Brunswick solid wood pool table, full-service wet bar, and a 110 home theatre screen with a built-in projector create the ultimate entertainment space. The basement also includes a gym, 3-piece bathroom, and enclosed storage area. The landscaped yard features an automatic sprinkler system, and the home is equipped with six HD security cameras with a PVR system. Recent updates include the roof, furnace, windows, electrical, and plumbing. This move-in-ready home is perfect for creating lasting memories. (id:55499)
RE/MAX Escarpment Realty Inc.
36 Glenlake Avenue
Toronto (High Park North), Ontario
Located in the vibrant and high demand High Park area, this detached 3-unit property is minutes away from High Park, Roncesvalles & the lake, boasting a walk score of 88 and a bike score of 87. With TTC, UP, GO & Lakeshore/Gardiner close by, this property offers convenient & accessible transportation. Steps away from trendy restaurants, excellent schools & amenities, this multi-unit property offers urban living at its best for both homeowners & tenants alike! Thoughtfully designed, this property is aesthetically pleasing & functionally optimal throughout. The upper-level boasts of a cozy 2bedroom multi-level unit with an open concept living space, private balcony, ensuite laundry & tons of natural light. The main-level unit features 2 generous sized bedrooms, a renovated kitchen, a tastefully design layout with walkout to a beautifully manicured backyard, open concept living space, ensuite laundry & natural light. The lower level unit features modern design, a large bedroom and big windows allowing for more natural light than a typical basement and ensuite laundry. Complete with a double car garage, this property offers great value for the live and rent buyer or the investor searching for high quality investment. Not to be missed! (id:55499)
Keller Williams Referred Urban Realty
138 Combermere Drive
Toronto (Parkwoods-Donalda), Ontario
Welcome to 138 Combermere. A very well kept basement apartment. Located on a quiet cul-de-sac in the Donalda/Parkwoods area. Large Kitchen, bright Living/Dining area, Primary Bedroom + large Den. Separate back entrance. Close to York Mills & Victoria Park. Steps to all amenities, Shopping, TTC, Library, Restaurants, bank & Schools. Easy access to 401 & DVP. Backyard access to the Victoria Park bus stop. Fridge, Stove, Washer, Dry and all utilities included. No Pets, No smoking, No parking available (id:55499)
Royal LePage Signature Realty
304 - 30 Museum Drive
Orillia, Ontario
Welcome to easy living at Villages of Leacock in this beautifully maintained 2-bedroom, 3-bathroom bungaloft, perfectly designed for comfort, convenience, and low-maintenance living in a welcoming 55+ community. Step inside to find a bright, open-concept layout featuring fresh paint, updated light fixtures, main floor laundry and a spacious living area with soaring ceilings and a cozy gas fireplace. Garden doors lead out to a generous oversized deck perfect for relaxing or entertaining in peaceful surroundings.The kitchen offers ample cabinetry and counter space, flowing seamlessly into the dining area filled with natural light. The main-floor primary suite provides privacy and ease with its own ensuite bathroom and walk in closet, while the second level offers another choice of primary bedroom with oversized walk- in closet and full 5 piece bathroom oasis with additonal closet space for seasonal storage. In addition, a versatile loft area offers a quiet retreat or home office option. Additional highlights include an all-brick exterior, single-car garage with inside entry, and a large unfinished basement ideal for storage or future custom use. Located just minutes from Lightfoot Trails System Lake Couchiching, Tudhope Park, and local shopping, everything you need is within easy reach. (id:55499)
RE/MAX Right Move
20 Barnyard Trail
Barrie, Ontario
Bright, spacious, and beautifully finished - this all-brick home checks all the boxes! Step inside to an open-concept main floor that's perfect for everyday living and entertaining. The main floor features stunning hardwood floors, large windows that let in tons of natural light, and a stylish kitchen complete with quartz countertops, stainless steel appliances, a large island, and a walk-in pantry room - truly a dream setup for any home cook. There's also a sliding door walk-out to the deck, just in time for BBQ season. On the main level, you'll also find convenient access to the double car garage, a spacious powder room, and several closets for coats and extra storage. Upstairs offers four generous bedrooms, including two full primary suites, each with walk-in closets and private 4-piece ensuites. Theres also a third full bathroom, two additional bedrooms, a large hallway walk-in closet, and a separate laundry room with full-size machines and a laundry sink for added convenience. Need even more storage space? The unfinished basement provides plenty of additional room for storage. With parking for up to four vehicles in the driveway and set in a welcoming, family-friendly neighbourhood, this nearly new home (just 1 year old) is move-in ready and full of thoughtful features. Conveniently located close to the GO Station for commuters, steps to schools, transit, shopping, and all essential amenities. Book your showing today - this is one you don't want to miss! (id:55499)
RE/MAX Hallmark Chay Realty
335 Russell Street
Midland, Ontario
***REDUCED $30,000*** Charming & Move-In Ready Home in Midland! Welcome to 335 Russell St, a beautifully updated and tastefully decorated home in a prime Midland location. This inviting 2-bedroom, 1-bathroom home offers modern comfort with thoughtful upgrades throughout.The recently renovated kitchen features a new fridge with an ice maker ('22), perfect for entertaining and everyday convenience. The renovated 4-piece bathroom boasts a luxurious soaker tub with jets, ideal for unwinding after a long day. New light fixtures and a fresh coat of paint throughout enhance the homes bright and welcoming feel. Step outside and enjoy the covered front porch, a cozy retreat even on rainy days. The fully fenced yard provides a safe and private space, perfect for children and pets to play. BBQ hookup on the deck is ready for summer gatherings. Additional updates include air duct cleaning in 2022 for improved air quality and comfort. This low-maintenance home is truly move-in ready! Located just minutes from Georgian Bay, schools, parks, and local amenities, it offers both convenience and charm. Dont miss this fantastic opportunity! Book your showing today! (id:55499)
RE/MAX Hallmark Chay Realty
2808 - 225 Commerce Street
Vaughan (Vaughan Corporate Centre), Ontario
Welcome To Festival Condos Residence Tower A Located In The Heart Of Vaughan. A Brand New One Bed + Den And 2 Full Bathrooms (Den Can Be Converted In To A Bedroom Or A Home Office). Open Concept Modern Kitchen And Living Area. Prime Location Steps To VMC Vaughan Subway Station Easy Access To Downtown, Minutes To Highways 400 & 407, York University, Close To All Amenities Vaughan Mills Shopping Centre, IKEA, Costco, And Much More! Parking Is Available On A Separate Lease For $325 Per Month (id:55499)
Homelife/future Realty Inc.
59 Sutclffe Way
New Tecumseth, Ontario
Beautifully Upgraded Modern 4-Bedroom Home by Brookfield Approx. 2,700 Sqft Located in the family-oriented, highly sought-after Treetops community of Alliston. This home features a gourmet custom eat-in kitchen with a butlers servery and walk-in pantry. The spacious primary suite offers a luxurious custom 5-piece ensuite and a large walk-in closet. Includes 4 bathrooms in total. Close to parks, schools, the Honda plant, shopping, and major highways. (id:55499)
Homelife/miracle Realty Ltd
43 Elm Street
Markham (Old Markham Village), Ontario
Get ready to fall in love with 43 Elm Street in the heart of Old Markham Village. This extra special custom home truly feels like a retreat that will transport you to cottage living without having to leave the city. Nested on one of Markham Village's most sought-after streets lined with picturesque custom homes, and steps to the shoppes and restaurants of Main Street Markham, 43 Elm Street welcomes you with its story-book facade and tiffany blue door. The premium ravine lot boasts a grand 66 ft frontage and a spacious 167 ft depth providing the ultimate privacy backing onto greenspace that is lined with mature trees. Step inside this inviting custom home to find an ultra-functional floor plan with unique custom finishes that are a breath of fresh air. They include custom coloured wide-plank white oak floors, reclaimed antique doors, vaulted and beamed ceilings, cozy window seats, custom cabinetry galore, individualized spa-like baths, a gourmet magazine-worthy kitchen w/top of the line appliances, hand painted tile, memorable light fixtures, 4 fireplaces (1 wood-burning for nostalgia), a sprawling terrace w/hot tub, BC Cedar Shake Roof ++ Come live in this memorable custom cottage in the city.*See media* (id:55499)
RE/MAX All-Stars The Pb Team Realty
43 Elm Street
Markham (Old Markham Village), Ontario
Get ready to fall in love with 43 Elm Street in the heart of Old Markham Village. This extra special custom home truly feels like a retreat that will transport you to cottage living without having to leave the city. Nested on one of Markham Village's most sought-after streets lined with picturesque custom homes, and steps to the shoppes and restaurants of Main Street Markham, 43 Elm Street welcomes you with its story-book facade and tiffany blue door. The premium ravine lot boasts a grand 66 ft frontage and a spacious 167 ft depth providing the ultimate privacy backing onto greenspace that is lined with mature trees. Step inside this inviting "Fully Furnished" home to find an ultra-functional floor plan with unique custom finishes that are a breath of fresh air. They include custom coloured wide-plank white oak floors, reclaimed antique doors, vaulted and beamed ceilings, cozy window seats, custom cabinetry galore, individualized spa-like baths, a gourmet magazine-worthy kitchen w/top of the line appliances, hand painted tile, memorable light fixtures, 4 fireplaces (1 wood-burning for nostalgia), a sprawling terrace w/hot tub, BC Cedar Shake Roof ++ Come live in this memorable custom cottage in the city.*See media* (id:55499)
RE/MAX All-Stars The Pb Team Realty
9 Judy Court
Markham (Markham Village), Ontario
Offers Welcome Anytime for this charming 4-bedroom detached home tucked away on a quiet, exclusive court of just 8 homes, off historic Mansion Alley (Church St). Located in the heart of one of Markham's most desirable, family-friendly neighborhoods, this 2-storey gem sits on a generous pie-shaped lot, a rare find with incredible potential. Lovingly maintained by its original owners, this home is ready for your personal touch. Featuring a functional open-concept living and dining area with walk out to backyard, the space is bright and inviting. The expanded family room includes a cozy fireplace with walk-out to your backyard oasis ideal for entertaining and relaxation. You will also enjoy the convenient main floor laundry. Upstairs, you'll find four well-sized bedrooms, including a spacious primary suite with balcony and an ensuite bath. With great bones, an unbeatable location, and a lot full of possibilities, this home is perfect for buyers with a vision. A rare opportunity to transform a solid house into your dream home in a truly special neighborhood! Lot Measurements; 33.32 ft x 115.86 ft x 9.41 ft x 9.41 ft x 9.41 ft x 9.41 ft x 9.41 ft x 9.41 ft x 128.34 ft x57.94 ft (id:55499)
Century 21 Percy Fulton Ltd.
K201 - 9 Walder Lane
Richmond Hill, Ontario
Welcome to the prestigious The Hill on Bayview! Experience modern luxury in this brand-new 3 Bedrooms with 2 full bathrooms stacked townhome by Armour Heights Developments. This never-lived-in home boasts a stylish open-concept layout designed for comfort and convenience. Smooth ceiling & Laminate flooring throughout. Modern kitchen w/Extended Cabinet, Quartz Countertop w/ Backsplash & Built-in Appliances. Nestled in a family-friendly community, it's just minutes to Richmond Green Park and close to Costco, Walmart, restaurants, golf courses, and top-rated schools with easy access to HWY 404. Unlimited Rogers IGNITE High-Speed Internet included. Move in and experience the perfect blend of modern living and everyday convenience. You don't want to miss this! (id:55499)
Bay Street Group Inc.
20 - 380 Tower Hill Road
Richmond Hill (Jefferson), Ontario
Amazing opportunity to own a well-established hair salon in a busy plaza, now even more attractive with a brand-new McDonalds boosting foot traffic! Loyal client base with steady walk-ins, experienced staff willing to stay. Two private rooms! Perfect for a stylist or entrepreneur looking to step into a turnkey business. Included: haircutie.com and haircutie.ca domain names, the website (with a third-party inventory management and appointment booking system integrated), web store with paypal payments integrated, established facebook and instagram accounts, salon phone number, no-contract security cameras. (id:55499)
Realty 7 Ltd.
303 - 543 Timothy Street
Newmarket (Central Newmarket), Ontario
Unit 303 at 543 Timothy Street in Newmarket offers a charming two-bedroom, one-bathroom loft in the heart of the city. This well-designed space features an open-concept layout with approx 13' high ceilings, new large windows, and exposed beams that give the loft a unique and modern feel. The unit's bright, airy atmosphere is complemented by hardwood flooring throughout and a spacious kitchen with updated appliances. The two bedrooms offer ample space, and the bathroom is beautifully appointed with contemporary fixtures. Located within walking distance to Main Streets shops and restaurants, as well as the scenic Fairy Lake Conservation Area, this loft offers a great balance of convenience and charm. (id:55499)
Main Street Realty Ltd.
# Room - 38 Proctor Avenue
Markham (Thornhill), Ontario
Fully Furnished a Bedroom in the main floor of a beautiful Upscale house in Thornhill neighbourhood. Close to Public transit. Fully Renovated House with Modern Kitchen, Stainless Steel appliances, Quartz counter tops and Centre Island. Hardwood floor (Carpet free). Large living, Dining room. Beautiful Backyard. One Parking spot is included. Smoke free clean and Well-maintained house. A single female Welcome. All Furnitures and decorative art that are attached belongs to the Landlord and stay in the house. Share Kitchen and Laundry. Tenant pays $100 for all Utilities (Heat, Hydro, Water, internet and one parking on driveway) . (id:55499)
Homelife/bayview Realty Inc.
783 Scarborough Golfclub Road
Toronto (Woburn), Ontario
Bright beautiful bungalow in desirable location with 3 bedrooms with 1 full bathroom and half bathrooms. Main floor only for rent with 1 parking. Close to everything you need, transit, 5min to centennial college, 401, supermarkets, malls schools, banks. Nice family neighborhood, on a spacious & mature lot is ready to move in & enjoy. TTC, go train, parks, hospital, schools, U of T Scarborough Campus. (id:55499)
Homelife Top Star Realty Inc.
81 Ennisclare Place
Whitby (Pringle Creek), Ontario
Welcome to 4 Bedrooms 3 Baths Detached 2-storey Corner Lot* Quiet Street * Quartz Counters In Kit & Main Bath *Updated 2nd Floor Bath * Hardwood Floors on Main & Second * Kitchen walk out to private Backyard *Entrance From Garage *Mature Trees Front & Back. Close To Schools, Shopping, Parks, Hwy 401/407 And More. Extras:Ss (Fridge, Stove, B/I Micro, D/W) Washer, Dryer, Elf's, Window Coverings, Central Air, Hwt Rental. Basement Is Not Included In The Lease And Would Rented Separate. (id:55499)
Century 21 Percy Fulton Ltd.
58 Oriole Court
Oshawa (Donevan), Ontario
Welcome to 58 Oriole Court, a stunning turnkey home located at the end of a quiet cul-de-sac in one of the areas most desirable family-friendly neighbourhoods. This fully renovated 3+1 bedroom, 4-bathroom home is packed with high-end upgrades and move-in ready just in time for summer. Sitting on a premium pie-shaped lot with a heated inground pool, hot tub, and separate insulated studio space, it offers the ideal blend of luxury, comfort, and function for modern living.Inside, the open-concept layout is bright and inviting, with elegant hardwood flooring, luxury porcelain tile, and sleek recessed lighting throughout. The designer kitchen is the true heart of the home, featuring quartz countertops, a stylish quartz backsplash, top-tier appliances, and custom cabinetry perfect for cooking, entertaining, or casual family meals. The living area is warm and welcoming with a cozy fireplace and modern finishes that elevate the space.Upstairs, the spacious primary suite offers a peaceful retreat with custom built-in closets and an ensuite bathroom that feels like a spa, complete with heated floors for added comfort. The professionally finished basement adds even more versatile living space, ideal for a media room, guest area, or kids zone.Step outside to your own private backyard oasis newly landscaped with fresh shrubs, a painted deck and fence, and a brand-new driveway. Whether you're hosting summer gatherings or enjoying a quiet night under the stars, the heated pool and hot tub make this backyard feel like a resort. Plus, the fully winterized 11x17 outbuilding with its own electrical pony panel is perfect for a home office, gym, or creative studio.Every inch of this home has been thoughtfully upgraded with timeless finishes and practical features designed to impress. With nothing left to do but move in and enjoy, 58 Oriole Court is a rare opportunity to own a truly exceptional property that checks every box. (id:55499)
RE/MAX Realtron Tps Realty
15 - 10 Liben Way E
Toronto (Malvern), Ontario
Brand New Modern 2-Bedroom 2 Bathrooms Stack- Townhouse Located Next to Malvern Town Centre. Open Concept Living/Dining/Kitchen setup. West-East facing unit offers a lot more Sunlight .Good size Roof Top Terrace, One Underground Parking and a Bike Storage. The Modern kitchen has Stainless Steel appliances, Granite Counter, Close to TTC, Grocery, Shopping, Medical, Dental & Everyday needs. Close to schools, Centennial College, University of Toronto, HWY 401/407. (id:55499)
Century 21 Percy Fulton Ltd.
15 Nautical Way
Whitby (Port Whitby), Ontario
One year old 3 bedroom corner townhouse situated in the quiet neighborhood of Port Whitby. 9' Ceilings. Hardwood floor throughout 2nd floor and broadloom throughout 3rd floor. Gourmet kitchen with granite counter top, stainless steel appliances. Good family sized backyard. Walking distance to Lake Ontario, children park. Nearby shopping, school, public transit, Iroquois Park Sports Centre, Whitby GO Station, Hwy 401. Tenant pays all utilities (hydro, gas, water, hot water tank rental). (id:55499)
Trustwell Realty Inc.
25 Hanson Crescent
Whitby (Brooklin), Ontario
Executive 4 bedroom Tribute 'Fernway' Model situated on a premium 50x115 ft lot with inground saltwater pool & private backyard oasis backing onto green space! Incredible upgrades & finishes throughout this family home with a sun filled main floor plan featuring gleaming hardwood floors including staircase, large format tiles, crown moulding, 9ft smooth ceilings, upgraded lighting & more! Elegant formal living room with front garden views & dining room with coffered ceiling. Chefs dream kitchen complete with quartz counters, built-in appliances including Jenn-Air oven, microwave/convection oven, 36" induction cooktop, exhaust hood & beverage fridge. Large centre island with breakfast bar & pendant lights. Breakfast area with sliding glass walk-out to the landscaped patio, 16x34' in-ground saltwater pool & lush gardens. Impressive family room with soaring cathedral ceilings accented by palladium windows & gas fireplace with custom surround. Convenient office & main floor laundry room with upper/lower cabinetry, quartz counters & garage access. Upstairs offers 4 well appointed bedrooms, all with ceiling fans & great closet space! Retreat in the primary bedroom with walk-in closet organizers & 5pc spa like ensuite with dual vanity, large glass rainfall shower & relaxing corner soaking tub. No detail has been overlooked with the extensive upgrade list including Roof 2010 (35yr shingles), central air 2020, 2nd floor/front main floor windows 2010. Owned hot water tank 2021. Upgraded insulation, 200 amp panel wired for hot tub & central vacuum. Maintenance free exterior with aluminum posts & railings, fibreglass double door entry, insulated garage doors. Situated mins to parks, schools, downtown Brooklin shops & easy hwy 407 access for commuters! (id:55499)
Tanya Tierney Team Realty Inc.
222 - 3121 Sheppard Avenue E
Toronto (Tam O'shanter-Sullivan), Ontario
Wish condos Liberty Development Ltd! Luxury Tower Units, Upgrade 10' Ceiling, Spacious 2 Bedroom 2 Bath 815 Sq.Ft with Balcony! Laminate Fl Throughout! Gorgeous kitchen and bathrooms, boutique-style, brand new condo, excellent location! Minutes to TTC Subway Station and Fairview Mall, Easy Access to HWY 401, 404, Close to all Shops, Banks, Restaurants, Place of Worship, Schools, Convenient Location. Enjoy Lifestyle Amenities Incl. Outdoor Terrace, Ex Rm, Yoga, Studio, Party Rm & Sports L. Suite Incl. 4 S/S Appl, Quartz C/Tops. All Elf, New Appliance, Fridge, Stove, Dishwasher, Washer & Dryer. Central A/C. **EXTRAS** Please provide an Employment letter, rental application, along with referrals, and photo I.D. Will be performing Income Verification and Credit Checks. (Parking & Locker for $250 Extra) (id:55499)
RE/MAX West Realty Inc.
Bsmt - 1816 Gerrard Street E
Toronto (Woodbine Corridor), Ontario
All-Inclusive! Beautiful Basement Apt In The Prime Upper Beach Area. Conveniently Located Near Public Transit, Shopping, And Schools. Just Waiting For You To Bring Your Things And Move Right (id:55499)
RE/MAX West Realty Inc.
1120 - 30 Baseball Place
Toronto (South Riverdale), Ontario
Welcome To Riverside Square- This Brand New, Never Lived In 2 Bedroom Condo Is Located In The Heart Of Riverside/Leslieville. Fully Upgraded! Like Out Of A Magazine! Quartz Counters, Built-In Euro Style Fridge, Stove, D/W, Laminate Floors, En-Suite Laundry, A Spa-Like Bathroom. This Bright And Well Lit Unit Boasts A Large Balcony. Steps To Restaurants, Shops And Trendy Bars. Minutes To Downtown & Easy Dvp Access. (id:55499)
RE/MAX West Realty Inc.
1009 - 8 Tippett Road
Toronto (Clanton Park), Ontario
Welcome To Your Brand New Sophisticated Pied-A-Terre Located In The Desirable Clanton Park-Wilson Heights Community! Developed By Malibu Investments, The Express Condo On The Subway Offers Sheer Convenience By Being Walking Distance To Wilson Subway Station & Close To Major Hwy's, Grocery Stores, Restaurants, Cafes, Great Schools & Yorkdale! Inside This Sunny 659 Sq Ft Unit With A South East Exposure Lies 2 Bedrooms, 2 Bathrooms, An Open Concept Layout Featuring A Spacious Kitchen With Carrera Countertops, Stainless Steel Appliances & Sophisticated Laminate Hardwood Floors! The Cozy Primary Boasts A Lg Walk-In Closet & 4Pc Ensuite With Direct Access To The Balcony While The 2nd Bedroom Across The Hall Shares A 4Pc Bath! Unit Also Fts 9Ft Ceilings Throughout & Tons Of Upgrades Including Blackout Rollers Shades In Both Bedrooms, Frameless Mirror Sliding Doors, 27" Front Loading Washer & Dryer, Frameless Shower Door. White Roller Shades On All Windows W/ 3% Openness In Living Room! Unit Is Also Equipped W/ 1 Underground Parking Spot! Amenities Include Concierge, Court, Private Courtyard W/ Bbqs, Fitness Room With Yoga Studio, Guest Suites & More! (id:55499)
Sam Mcdadi Real Estate Inc.
2590 Yonge Street
Toronto (Lawrence Park South), Ontario
Here's your opportunity to own this restaurant in the Toronto's most affluent neighbourhood: Yonge & Lawrence - a neighbourhood coveted by growing families that want to raise their children in a tranquil and accessible area. This highly customized Indian fine-dine restaurant comes with Starline Hexagon Black Tiles made in Spain, Wallpaper made in Europe, Customized Chandelier & Lights, Customized Furniture & Private Party Room for up to 20 people. With a large frontage facing Yonge St, this restaurant comes with a front patio seating of 15 people, side patio seating of 50 people & indoor seating of 55 people along with the LLBO & a beautiful bar. This restaurant features a very well maintained Kitchen equipped with a 14 ft Hood, Walk-In Cooler, All Brand New Appliances, Huge Separate Prep Area & A Separate Dishwashing Area. Whether you wish to continue the existing concept OR bring in a New Brand, Cuisine, OR Franchise, this location has the visibility, setup, & neighbourhood to make your vision a success. (id:55499)
Century 21 Legacy Ltd.
807 - 135 East Liberty Street
Toronto (Niagara), Ontario
Suns Out Summers On in Liberty Village! Welcome to one of Toronto's most vibrant and dynamic urban communities, where you are just steps away from the waterfront, and seamlessly connected to the city with quick access to TTC, GO Transit, major bike paths, shops, restaurants, Cafe and so much more. Live the lifestyle with top-tier amenities:-Outdoor BBQ Terrace with Breathtaking Lake Views-Fully Equipped Fitness Centre with Floor-to-Ceiling Windows-Professional Business Lounge for Meetings and Brainstorm Sessions-Games room and cozy leisure lounge-Elite Party Room all conveniently located on your floor. Inside the unit:-Soaring 11-foot ceilings-Functional layout-Bright bedroom with a large closet and floor-to-ceiling windows-Sleek integrated appliances-In-suite washer and dryer. Modern comfort, prime location, and unbeatable convenience all in the heart of Liberty Village. (id:55499)
RE/MAX Metropolis Realty
304 - 50 Lynn Williams Street
Toronto (Niagara), Ontario
Welcome to this Gorgeous 1+1 Bedrm and 1 Bathrm Condo in the Sought After Battery Park Condos. Located on the 3rd Floor this Unit has an Open Concept Layout with a Owned Locker on the Same Floor for Convenience. Laminate Flooring Throughout the Unit. Freshly Painted Throughout. Eat in Kitchen has Updated Appliances Such as LG Fridge (2021), GE Dishwasher (2025), LG Microwave (2025), &GE Stove (2025). The Primary Bedrm features a Large Double Window and Closet. Ensuite Laundry with a Whirlpool Washer & Dryer (2022).Den has a Door for the Option of Privacy for an Additional Bedrm or Office. Building has Fantastic Amenities Including an Indoor Pool, PartyRm, Gym, Guest Suites & Concierge. Great Location in the Heart of Liberty Village with Fine Dining, Shops and more. (id:55499)
Mccann Realty Group Ltd.
317 - 35 Saranac Boulevard
Toronto (Englemount-Lawrence), Ontario
Experience upscale living at Cranbrooke Village Condos, nestled in a serene residential neighborhood. Built in 2014, this elegant mid-rise building boasts a sleek, modern design. This rarely available, spacious 3-bedroom layout with over 1100 sqft features a separate dining area and an open-concept, inviting living space with laminate flooring throughout. The primary bedroom offers a generous walk-in closet with windows, adding both space and natural light. Proudly owner-occupied since day one, this condo has been exceptionally well maintained and feels like new! Enjoy the convenience of an oversized underground parking spot located right by the entrance. Amenities include: a fully equipped fitness center, a stunning 10th-floor rooftop deck with BBQs, a party room, visitor parking, bike storage, and an on-site superintendent. This smoke-free building offers easy access to Highway 401, with bus service at Saranac/Bathurst and just minutes to the Lawrence TTC subway station. (id:55499)
Century 21 Leading Edge Realty Inc.
902 - 633 Bay Street
Toronto (Bay Street Corridor), Ontario
Stylish 1-bedroom plus den condo with parking in the prime Bay Street Corridor of Downtown Toronto. This freshly painted unit features a renovated kitchen with granite countertops, ceramic backsplash, and stainless steel appliances. The space is filled with natural light streaming through large windows that offer impressive city views. Building amenities include WiFi in the lobby, rooftop garden with BBQ area, visitor parking, and 24-hour concierge. Excellent location near Dundas Square, Eaton Centre, Financial District, shopping, restaurants, hospitals, University, University of Toronto, and subway access. Ideal for urban professionals or investors.Please note : Single Family Residence, No Smoking, No Roommates, and Pet Restriction. (id:55499)
Royal LePage Signature Realty
1701 - 155 St Clair Avenue W
Toronto (Casa Loma), Ontario
Welcome To The Avenue, One Of Toronto's Most Luxurious And Distinguished Buildings In The Heart Of The City. Unit 1701 Embodies Unparalleled Luxury, Designed By Brian Gluckstein, With The Finest Of Finishes. Multi-Million Dollar Views Of The City Await You As You Enter This Luxurious 17th Storey Corner Suite That Features Multi W/Outs To Terraces And Balcony With North, South And East Views. Measures 2891 Sf. Private Elevator Entry, Custom Downsview Kitchen With High End Built In Appliances, Open To The Eating And Den Areas. Family Rm W/ Gas FP, W/O To The North Facing Terrace. 2nd Br w 3 Pc Ensuite, Custom B/I Closets & Shelves. Primary BR Features 2 W/In Closets with B/I Custom Shelves, 4 Pc Ensuite W Steam Shower And Jacuzzi. Stunning South Views, Custom B/I Closets. Lavish Formal Dining RM And South/East Facing Living RM With W/O To The Terrace. White Glove Concierge & Valet Service, The Best Amenities, 2 Luxury Guest Suites, Gym, Pool, Hot Tub, Sauna, Yoga Room, Party Meeting Room, Car Wash, Etc. Minutes To Yorkville, Forest Hill And Yonge & St Clair. 2 Parking Spots Included, Endless List Of High End Upgrades. (id:55499)
Royal LePage Real Estate Services Ltd.
71 Highbourne Road
Toronto (Yonge-Eglinton), Ontario
Welcome to this stunning 3+1 bedroom, 3 bathroom home, nestled on a picturesque, tree-lined street in highly coveted Chaplin Estates. This meticulously maintained gem, features the perfect blend of timeless elegance and contemporary comfort boasting traditional wood wainscotting, french doors, hardwood floors, and spacious principal rooms, all situated on a generous 40x129 lot. Step into the heart of the home, where the updated kitchen showcases sleek granite countertops, and stainless steel appliances complemented by a cozy eat-in area. Convenient main floor powder room and thoughtfully designed mudroom make daily living a breeze. The expansive family room addition is a true highlight, featuring skylights, and a walkout to a private deck, complete with gas bbq connection, for hosting friends and family. The tranquil primary bedroom, complete with floor-to-ceiling mirrored closets and a 4-piece ensuite bathroom. Two more ample-sized bedrooms feature broadloom and large closets. The sunny office is perfect for remote work, or an additional bedroom, and the basement offers versatile space with plenty of storage. This exceptional home is ideally located just steps away from top-tier schools, the scenic Beltline Trail, local parks, public transit, and a vibrant selection of shops, cafes, and restaurants. Don't miss this wonderful opportunity to live in this sought-after neighbourhood. (id:55499)
Royal LePage Real Estate Services Ltd.
1704 - 5180 Yonge Street
Toronto (Willowdale West), Ontario
Welcome to Beacon Condos! Luxury Condos at the heart of North York with direct underground access to North York Centre subway station. This bright 1bdrm unit boasts 9ft ceilings and an open concept layout. Building amenities include a 24hr concierge, movie theatre, yoga studio, gaming lounge and so much more. Just steps from the building are the lively and hip Uptown restaurants and hotspots. Close to 401. 1 parking spot is included. (id:55499)
Homelife Landmark Realty Inc.
83 Nipigon Avenue
Toronto (Newtonbrook East), Ontario
A remarkable opportunity in the prestigious and sought-after Willowdale neighborhood, this expansive 50 x 122.5 ft lot is surrounded by luxury, multi-million dollar homes. Whether you choose to live in, renovate, or build your custom dream home, this property offers incredible potential in a prime location, just minutes from the TTC. Inside, the home features a bright, open-concept living and dining area with hardwood flooring and elegant crown moldings. A large walkout extends the living space to a private backyard, offering ample room for outdoor enjoyment. The home also includes a sun-filled sunroom, perfect for use as a home office, reading nook, or relaxation space. The 3 spacious bedrooms each feature large windows and closets! The fully finished basement provides exceptional versatility, complete with a separate entrance, second kitchen, full washroom, and three additional bedrooms. Ideal for an in-law suite, private guest space, or an income-generating rental unit, this lower level adds tremendous value to the home. With its rare 50 x 122.5 ft lot, this property presents a fantastic opportunity to redevelop, expand, or build new in a neighborhood known for its high-end custom homes. Located close to top-rated schools, parks, transit, and all amenities, this is the perfect investment for builders, investors, or families looking to secure a prime lot in a prestigious location. (id:55499)
Royal LePage Signature Realty
209 - 170 Chiltern Hill Road
Toronto (Humewood-Cedarvale), Ontario
Attention Investors, Downsizers & First Time Home Buyers! PARKING & LOCKER INCLUDED and OFFERING 3 MONTHS PREPAID MAINT FEES! Lovingly Maintained & Recently Updated! This Chic Condo Is Located In The Heart Of Forest Hill's Prestigious Upper Village And Is Steps To Boutique Shopping On Eglinton West. Just Minutes Away From The Eglinton Subway & The Soon To Be Opened LRT with TTC Stop Right Outside Your Building Entrance. Updates Include New Backsplash, New Bathroom Tiles, New Shower & Fixtures. Painted In Bright Neutral Colors. You Will Enjoy The Fresh And Airy Feeling That The Wall To Wall Windows And 9ft Ceilings Create. Close To Highway 401, Allen Rd., Yorkdale Mall, Costco And Many Local Restaurants, Shops And Cafes. Live In Style In The City North Of The City! This Unit Comes With Parking Spot and Locker - So You Can Drive Anywhere You Like And Store All Your Stuff! Some Furniture Pieces Can Be Purchased. 1 Additional Parking Spot May Be Rented. **CABLE and INTERNET are Included In The Maintenance Fees - Valued at $47.46 ! This Building Offers Wifi, 24 Hr Concierge, Gym (2nd Floor), Rooftop Terrace (7th Floor), Party Room & Guest Suites.** Come By And Take A Look! **EXTRAS** Fridge, Stove Cooktop, Built-in Oven, Microwave, Integrated Built-in Dishwasher, Stacked Washer/Dryer. All existing window coverings & light fixtures. Curtains&Rods in Primary Bedroom. Locker (same level of unit). Parking spot (next to elevator). (id:55499)
Royal LePage Premium One Realty
12 Lacewood Crescent
Toronto (Parkwoods-Donalda), Ontario
(Furnished or Unfurnished Property For Rent) This fabulous detached property with 3+1 bedrooms is located on a quiet street in the highly sought-after Donalda Golf Club area. This truly lovely and well-maintained home sits on a wide lot. It features a bright and open-concept design with cathedral ceilings and sunny south-facing windows. The large "L-shaped" living and dining room is great for entertaining. The fabulous recreation room, fourth bedroom, and four-piece bath have above-ground windows. Don't miss out on this beautiful house! (id:55499)
Royal LePage Signature Realty

