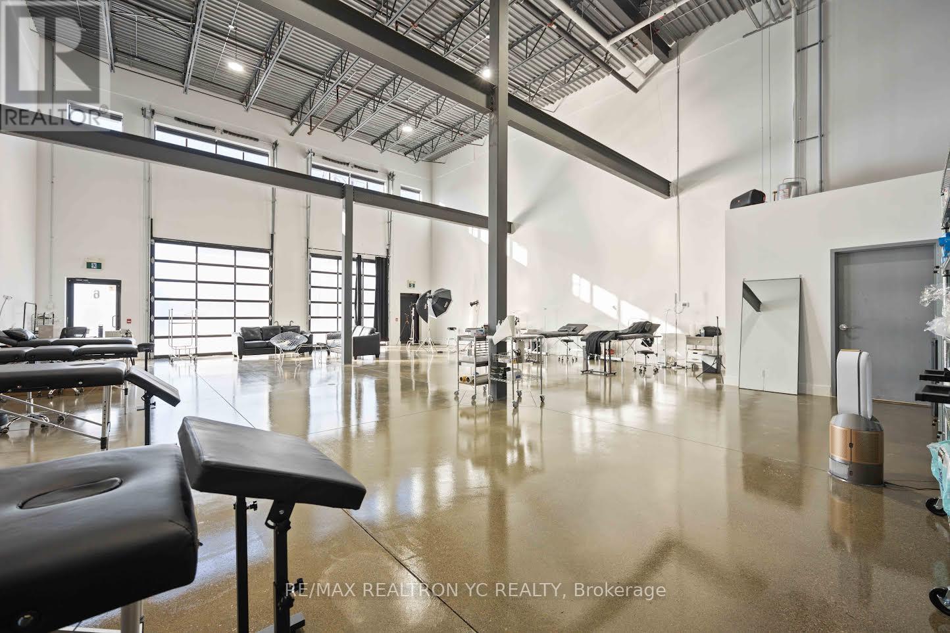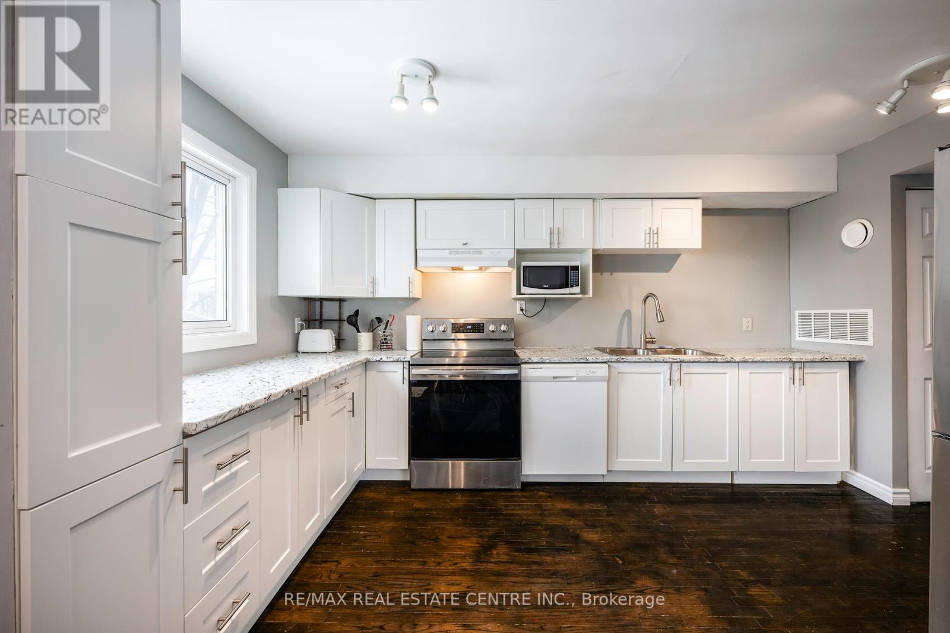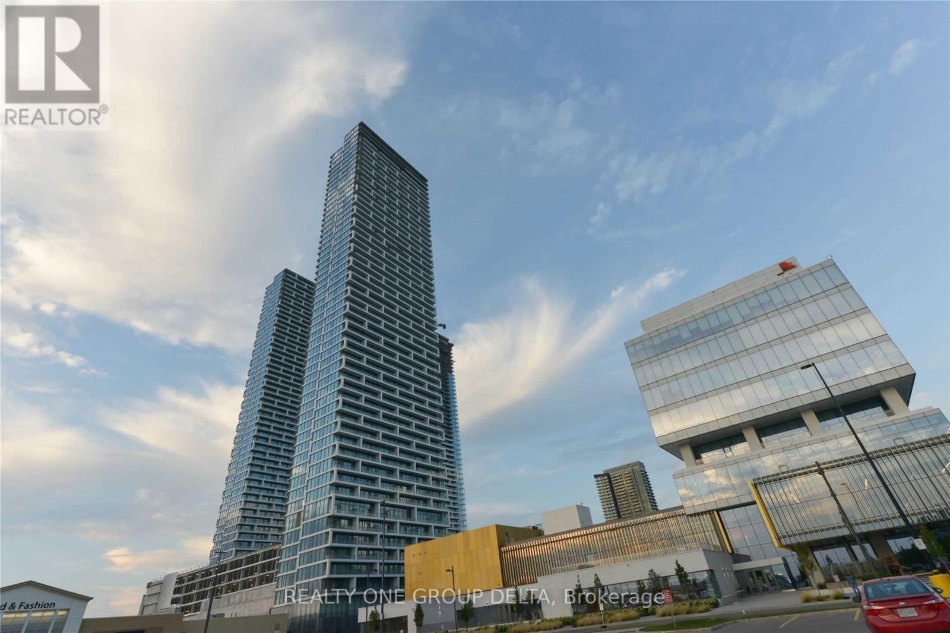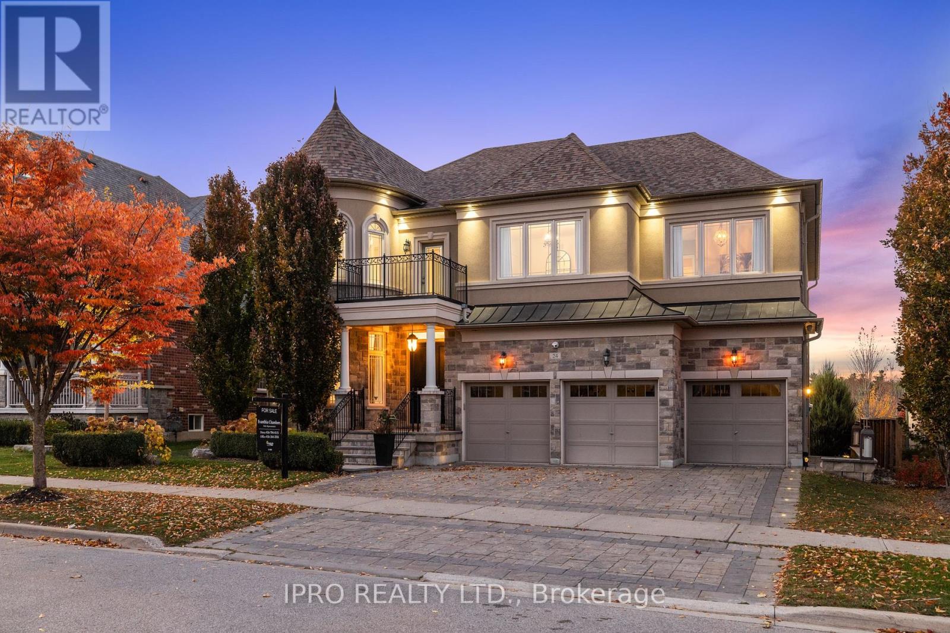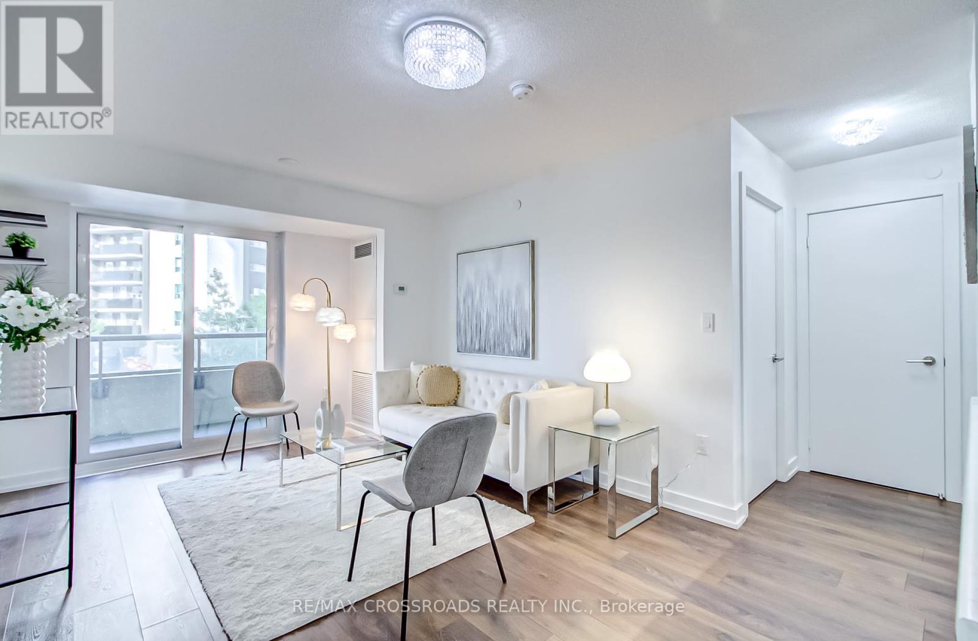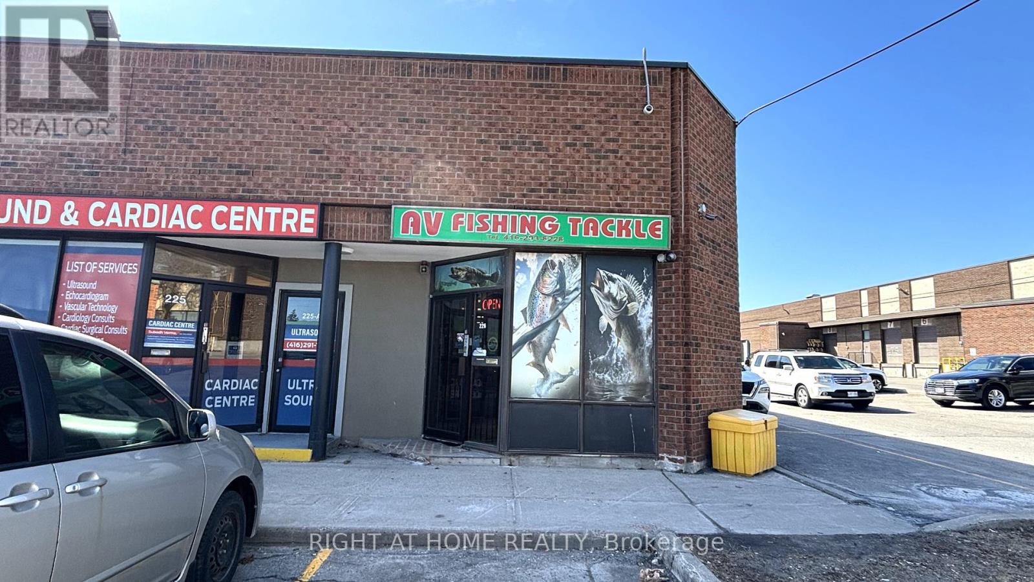4 - 645 Lakeshore Road E
Mississauga (Lakeview), Ontario
Extremely Well Established Thriving Sushi Take-Out Restaurant Located At Busy Major Street. Annual Net Income Is Over $100,000 As Per Vendor And Huge Potential To Grow...Short Open Hours M-F 11AM To 9pm. Sat, Sun 3Pm To 9pm. Full Line Of Restaurant Equipment With Canopy And Walk-In Cooler. Current Rent Is $3,464.60 ( TMI Included).**Easy Turn Key Operation** **Can Be Converted To Different Type Of Restaurant*****All Numbers And Information To Be Verified By Buyer Or Buyer's Agent.***** **Close To Lakeview Waterfront Development Area (177 Acre) **Over 16,000 Residential Units To Be Built** **Master Plan With An Extension of The Trans Canada Through Lakeview Village.** Any Unauthorized Visit Is Absolutely Not Allowed! Please Do Not Go Direct Without Appointment!!!!! **EXTRAS** Full Line of Restaurant Equipment. Huge Development Nearby, Ample Parking Spaces.24 Hour Rabba Food Mart, Domino's Pizza, Subway, Dental Office In The Same Plaza.*****************Vendor Is Very Motivated*************** (id:55499)
RE/MAX Real Estate Centre Inc.
1800 Davenport Road
Toronto (Weston-Pellam Park), Ontario
**EXTRAS** Ideal For Tattoshop and any kind of business (id:55499)
RE/MAX Realtron Yc Realty
3 - 30 Loggers Run
Barrie (Ardagh), Ontario
This beautifully updated 3-bedroom, 2-level condo apartment is located in the sought-after Timberwalk community. Enjoy Lake Simcoe views during the day and take in the lights of the city at night. The bright and modern kitchen is fully equipped with newer appliances, lots of cabinet space, and plenty of storage, style and function. In 2024, a new furnace was installed, providing forced air heating - a rare feature compared to most units in this community that rely on electric heat.Each room has stunning views, while the open-concept kitchen, dining area and balcony make for a great place to entertain or relax.This community offers fantastic amenities - beautifully maintained greenspace, with a gym, an outdoor pool and tennis court allowing you to enjoy an active and social lifestyle right at your doorstep. This home is conveniently located with easy access to major commuter routes.This home combines comfort and convenient with unparallelled views. (id:55499)
RE/MAX Real Estate Centre Inc.
1012 Ferrier Avenue
Innisfil (Lefroy), Ontario
A Short Walk to the Water.. . Discover this Home in a sought after Family Friendly community of Lefroy. Steps to water access and Belle Are Beach. Situated on a 60X205 lot, this property offers exceptional outdoor and indoor living. With over 3700 square feet of living space. The main floor welcomes you with lots of natural light and offering you large windows and an Open concept layout.This is a Custom Four Bedroom, Three and a half Bathroom Luxury Estate. The Primary Bedroom is a true retreat, complete with an ensuite and two large walk-in closets.The Three additional bedrooms offers the space any family dreams of. Boasting a Chef Inspired Kitchen with a large side by side s.s. counter mount fridge/freezer combo with an 8 burner executive s.s. gas stove, designer range hood, pot filler and an 8 X 5 foot quartz island, perfect when entertaining friends and family. Attached to the kitchen is a walk-in butler's pantry with a luxury wine fridge. The large 2nd pantry in the kitchen offers plenty of storage and a quartz study desk. Hardwood and Pot Lights throughout offers a very spacious and inviting environment. Step outside to enjoy the spacious 24X12 Ft. deck, great for barbecuing. Additional highlights include a convenient 2 car garage with entry to main floor. There are too many upgrades to mention. A MUST SEE!!! taxes being assessed and will update** (id:55499)
Right At Home Realty
4002 - 898 Portage Parkway
Vaughan (Vaughan Corporate Centre), Ontario
Wow Corner Unit with LOCKER and PARKING.Wonderland Fire Work View, From Corner C N Tower Toronto Skyline View.3 Bdrm 2 Baths Condo At Transit City 1 In The Heart Of The City Of Vaughn At Hwy 7 And Jane. Corner Bright Unit With 950 Sq.+170 Sq.F Of Balcony With Unobstructed N Views. Rooftop Terrace On The Floor. 1 Parking,1Locker. 5 Star Lobby With Concierge. Zero Minutes To New Vmc Subway. Steps To Viva, 5 Min To York University. Great Place To Call Home. Roger's 1 Gigabit High Speed Internet Included. **EXTRAS** 24/7 Concierge, Party Room W/Kitchen, Rooftop Terrace, Golf & Sports Simulator.YMCA beside building,1st Resident free,2nd 3rd 50% discount. (id:55499)
Realty One Group Delta
3612 - 7895 Jane Street
Vaughan (Concord), Ontario
Move-In Ready 1 Bedroom Plus Spacious Den Condo on the 36th Floor with Oversized Balcony and Stunning City Views of Vaughan. Wide Plank Laminate Floors Throughout. Upgraded Kitchen with White Shaker Cabinets, Quartz Countertops, Soft-Closing Drawers, and Full-Size Stainless Steel Appliances. Primary Suite Bedroom Includes Built-In Shelving in Closet and Floor-to-Ceiling Windows. Convenient Parking Spot with Locker. This Home Has It All! Spacious Den Can Easily Be Used as Dining Area, Second Bedroom, or Work Space. Centered Around The Vaughan Metropolitan Centre Subway Terminal, Met Condo Is Central to Shopping Centers And All Major Highways. (id:55499)
Keller Williams Real Estate Associates
145 Langstaff Road E
Markham (Langstaff South), Ontario
Introducing Online Business Supplies Business for Sale, a professionally developed B2B e-commerce platform designed for business owners, wholesalers, and suppliers. This turnkey digital property comes fully equipped with a modern interface, integrated vendor management, secure payment gateways, and a scalable back-end everything needed to launch and grow an online distribution business from day one. Built to support multiple vendors and unlimited product categories, Business offers a seamless buying experience and powerful tools for sellers to manage inventory, orders, and customer interactions. Whether you're focused on industrial equipment, office supplies, PPE, or general business goods, the platform is fully adaptable to suit your niche. Mobile-responsive and SEO-optimized, content tools, and secure payment integrations. Ready for drop shipping or third-party logistics, there's no need to manage physical inventory. SupplyWave.com is an ideal opportunity for entrepreneurs or companies looking to enter or expand in the B2B e-commerce space with a professional, scalable solution. (id:55499)
Gate Gold Realty
24 Bluff Trail
King (Nobleton), Ontario
Welcome to this spacious French-inspired executive home, located in the sought-after community of Nobleton, just minutes from Kleinburg and King City. Nestled beside a scenic Conservation Area, this residence offers a blend of privacy and convenience. This well-appointed home features 4+1 bedrooms, 7 bathrooms, and a 3-car garage with a private driveway. The main level boasts elegant architectural details, including intricate millwork, crown molding, and coffered ceilings in the formal dining room. The grand foyer leads into a bright living area with soaring ceilings and large arched windows, filling the space with natural light. The kitchen offers a spacious center island with seating and is equipped with built-in appliances. Overlooking the family room with two-storey ceilings, a fireplace, and expansive windows, this area is designed for both comfort and entertaining. The main floor also includes a private office and a powder room. Upstairs, the primary bedroom features a bay window, fireplace, closet, and a 5-piece ensuite. Each additional bedroom includes closet space and access to ensuite bathrooms. The finished basement provides additional living space, complete with a recreation/playroom, a bar area with seating, an exercise room, a bedroom with heated floors, and a full bathroom with a steam shower. Step outside to the backyard, where a Conservation Area provides a tranquil setting. The outdoor space features a lawn sprinkler system, an inground pool, an outdoor shower, heated floors, and a large BBQ/cooking area. The pool cabana includes a lounge area, kitchenette, and a 2-piece bath, perfect for entertaining. (id:55499)
Ipro Realty Ltd.
92 Houseman Crescent
Richmond Hill (North Richvale), Ontario
Welcome To Don Head Village A Premier Lifestyle In North Richvale, Richmond Hill. Nestled In The Serene, Family-Friendly Enclave Of North Richvale, This Exquisite Detached Home With Double Garage In Coveted Don Head Village Offers The Perfect Blend Of Modern Elegance And Functional Design. Situated Within The Top-Ranking School Catchment Of Alexander MacKenzie High School and St. Theresa Of Lisieux Catholic High School, This Property Is Ideal For Families Seeking Exceptional Education And A Vibrant Community. Steps Away From Parks, Trails, Schools, Shopping, Dining, And Public Transit. Minutes To Hillcrest Mall, Richmond Hill GO Station, Mackenzie Health Hospital, And The Richmond Hill Centre For The Performing Arts. A Bright, Open-Concept Layout Bathed In Natural Light, Featuring Sleek LED Pot Lighting And Contemporary Fixtures Throughout. Hardwood Flooring Throughout The Main And Upper Levels. Professional Freshly Painted. Elevate Your Culinary Experience With Stainless Steel Appliances, Quartz Countertops, Custom Cabinetry, And A Spacious Breakfast Area. Sliding Doors Open To A Lush, Professionally Landscaped Backyard Perfect For Indoor-Outdoor Living. The Spacious Primary Suite Boasts A Walk-In Closet And A Pristine Ensuite Bathroom. Two Additional Well-Proportioned Bedrooms And A Modern Main Bath Complete The Upper Level. Unwind By The Cozy Fireplace In The Living Room Or Entertain In The Finished Basement, Complete With A Versatile Family Room. Den Offers Flexibility As A Home Office Or Fourth Bedroom. A Low-Maintenance, Rectangular Lot With Mature Landscaping And A Walk-Out Backyard, Ideal For Relaxation And Gatherings. Your Dream Home Awaits Schedule A Viewing Today! (id:55499)
Condowong Real Estate Inc.
214 - 1346 Danforth Road
Toronto (Eglinton East), Ontario
2-bedroom, 2-bathroom condo in the heart of Danforth Village, one of Toronto's most vibrant and connected communities. Designed for modern lifestyles, this mid-rise gem features a bright open-concept layout that effortlessly blends living and dining spaces perfect for entertaining or everyday comfort. The stylish kitchen is equipped with premium stainless steel appliances, granite countertops, a deep under-mount double sink, and a sleek breakfast bara smart, functional space where form meets function. Wake up to sunlight streaming through the oversized window in the spacious primary bedroom, creating a calm and inviting retreat. Enjoy unmatched convenience with nearby TTC transit options, including the new Eglinton Line, and an abundance of shopping, parks, schools, hospitals, places of worship, and entertainment venues just minutes from your door. Whether you're a first-time buyer, a downsizer, or an investor, this property offers style, comfort, and an unbeatable location in one complete package. Please note: Photos shown are from a previous staging and may not reflect current furnishings. (id:55499)
RE/MAX Crossroads Realty Inc.
Bsmt - 1 Boyce Avenue
Toronto (Eglinton East), Ontario
High Demanding Location 24HR TTC ROUTE Eglinton - Danforth & Kennedy Subway - Close To Supermarket, Shopping, School and Highways Very Well Maintained 2 Bedroom Unit. Well Maintained, no Carpet, shared Laundary ,front Private Parking Available and full Washrooms Move In Condition. (id:55499)
RE/MAX Royal Properties Realty
226 - 4810 Sheppard Avenue E
Toronto (Agincourt South-Malvern West), Ontario
Well established bait and tackle shop for sale with 20 years of success. The shop carries many of the top brands of gear, as well as live and frozen bait to service both freshwater and ice fishing. This is a turnkey operation with a very loyal customer base. Just step in and start making sales. The sale will include all existing fixtures: Bait tank, refrigerator, and shelving units. Current owner will assist new owners in the transition for two weeks to one month. (id:55499)
Right At Home Realty


