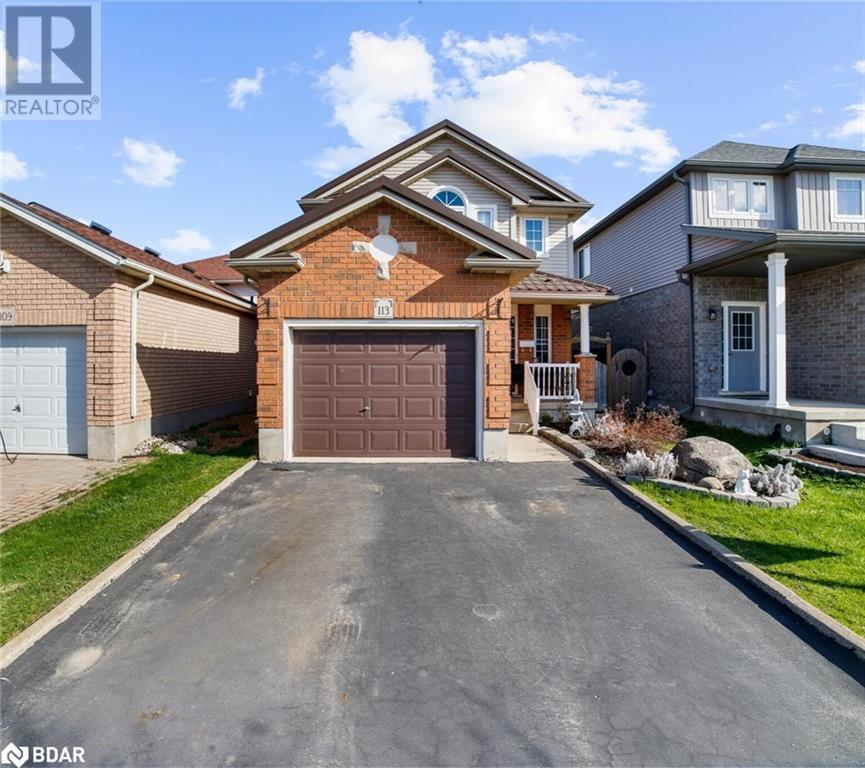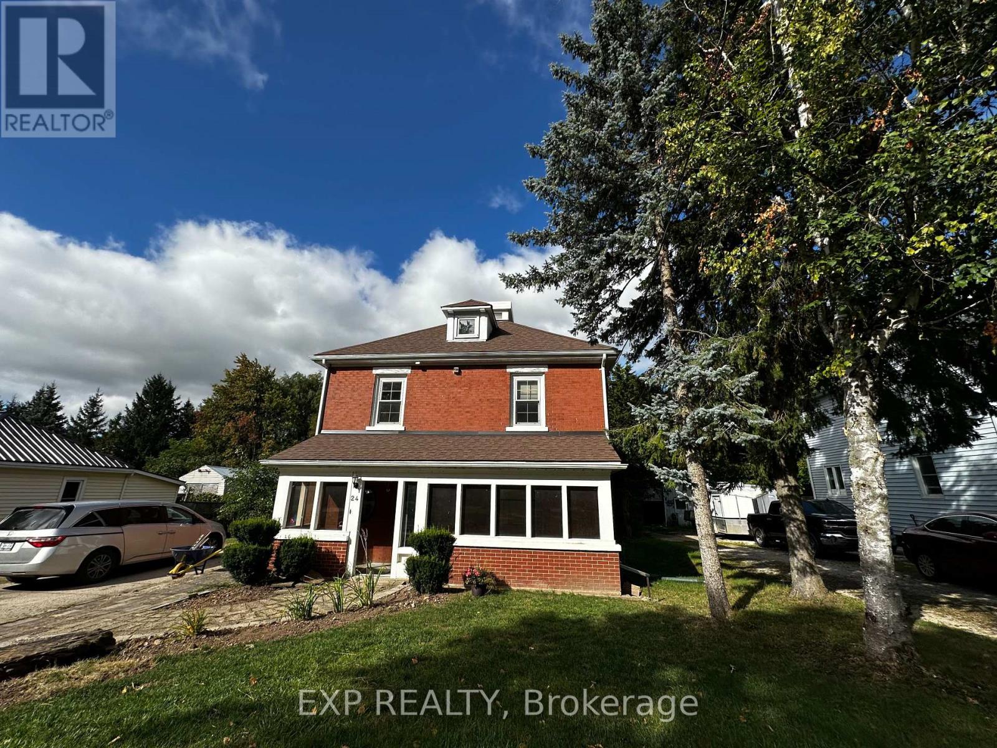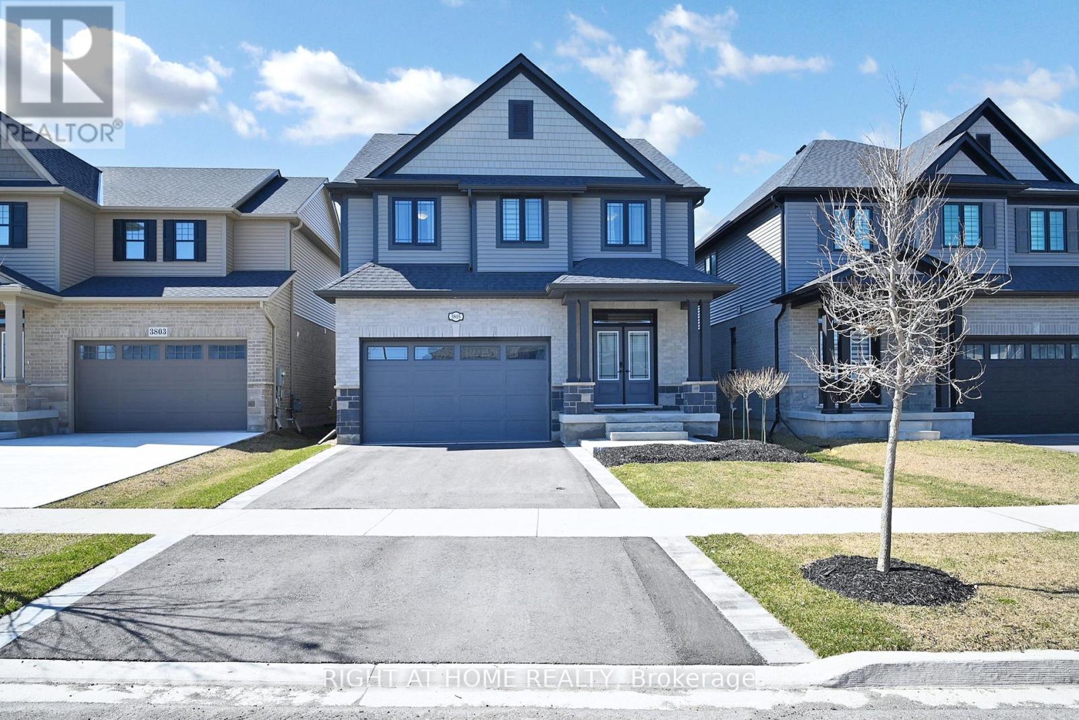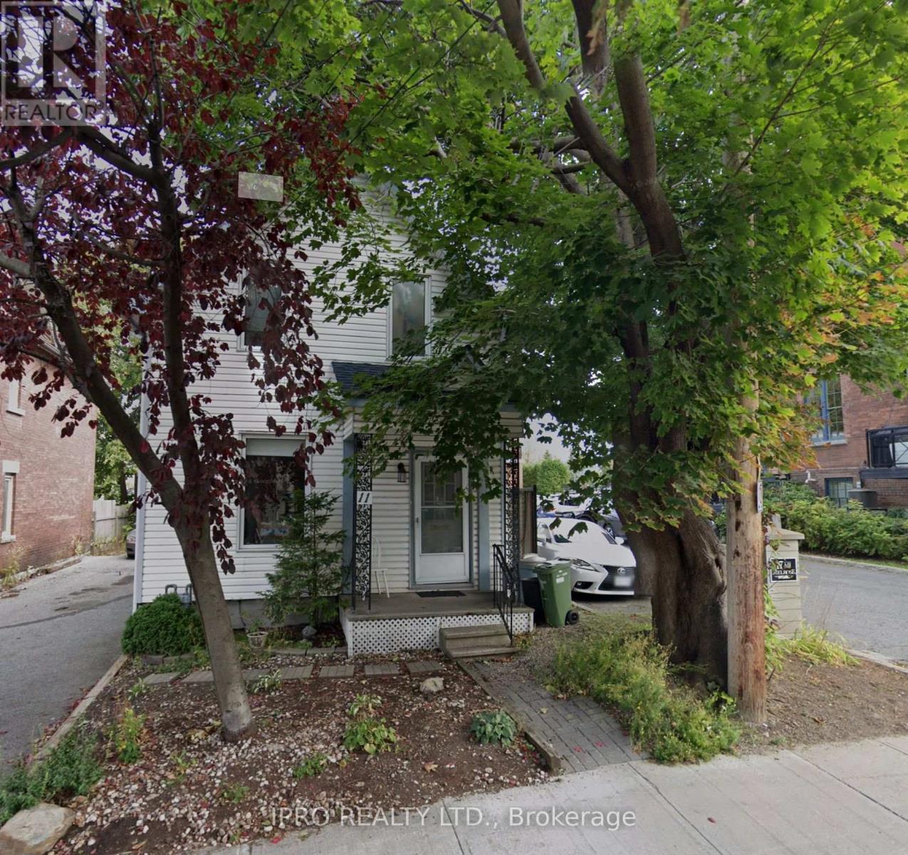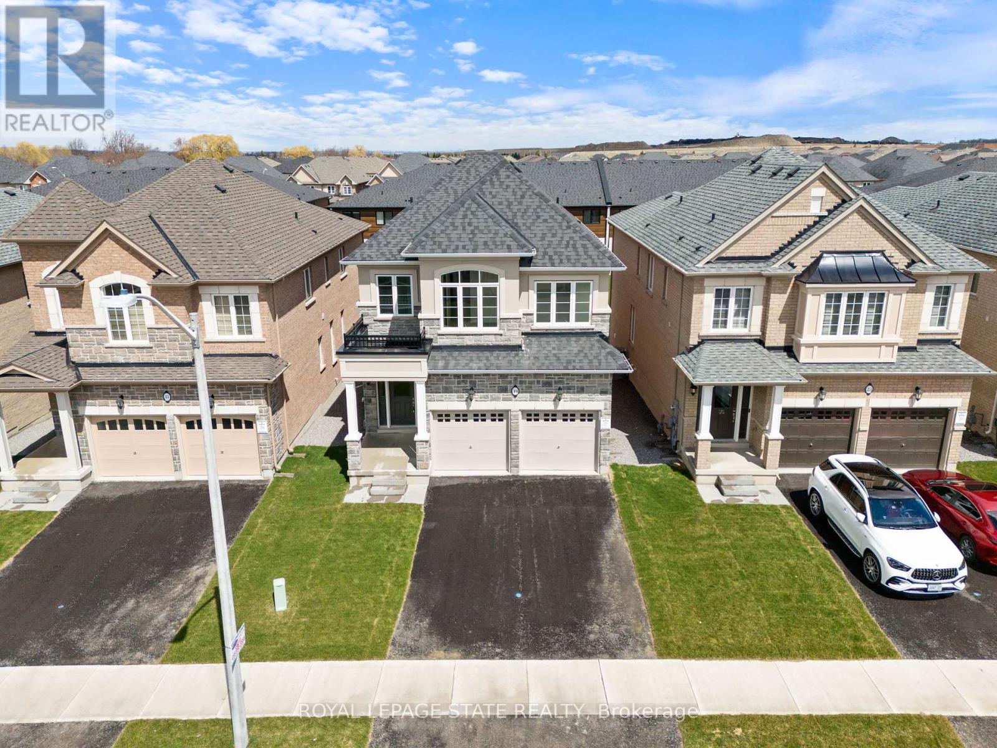113 Green Gate Boulevard
Cambridge, Ontario
Welcome to this charming, two-story model home, ideally nestled in a quiet, family-friendly neighborhood just minutes from all amenities. The bright and airy main level features an open-concept design, inside entry from the garage, a beautiful eat-in kitchen with a upgraded deep sink featuring a waterfall rinse area for produce, ceramic tile backsplash and flooring, and a convenient pantry. The spacious living room boasts rich hardwood floors, while the dining area offers a seamless walkout to a fully fenced backyardperfect for entertaining or relaxing. Upstairs, you'll find three generously sized bedrooms, including a massive primary suite complete with a cozy fireplace, a large walk-in closet, and semi-ensuite access to a full bathroom with upgraded tub and fixtures (lifetime warranty/Bathfitters). The fully finished basement is a standout, featuring an impressive recreation room with a pool table, fireplace, a 3-piece bathroom, a cold cellar, and ample storage space. Additional highlights include a metal roof with a lifetime warranty, fresh paint throughout (2024), water softener, new blinds on the windows, and updated bathrooms. Step outside to your private backyard retreat, complete with a spacious deck with built-in lighting, a large shed, and a firepitperfect for outdoor gatherings. Dont miss the opportunity to make this beautiful family home yours! (id:55499)
Keller Williams Experience Realty Brokerage
18 - 510 North Service Road
Grimsby (Grimsby Beach), Ontario
Welcome to Beautiful Grimsby on the Lake. This Townhome offers a large open-concept living space on the main floor with a powder room and balcony. Enjoy lots of natural light and views of the Niagara Escarpment. Upper level you'll find the primary bedroom with 4 piece ensuite and double closets, a second bedroom & 4 piece bath along with laundry and walk in linen closet. Locker sized storage on the lower level. Unit is carpet free for easy maintenance. Steps to the Lake, Trails, QEW, Shopping, Restaurants and more. Hot water tank is owned so no rental fee!! (id:55499)
Weiss Realty Ltd.
24 Emma Street N
East Luther Grand Valley (Grand Valley), Ontario
Discover your new home in this delightful 2-bedroom, 2-bathroom loft, now available for lease. This unique property offers the perfect blend of comfort and convenience, making it an ideal choice for anyone seeking a tranquil living space.Interior Features:Spacious Bedroom(s) with lots of Storage and closet space: This property features two generously sized bedrooms, including a loft-style bedroom that comes equipped with an A/C unit and space heater, ensuring year-round comfort.Modern Bathrooms: Two well-appointed bathrooms provide convenience and privacy.Fully Equipped Kitchen: The kitchen is ready for all your culinary adventures, complete with a fridge, microwave and stove.In-unit laundry: Enjoy the convenience of a stackable washer and dryer, making laundry day a breeze. Outdoor Space:Side Patio: Step outside to your private side patio, perfect for enjoying your morning coffee or evening relaxation. The Backyard is available as well but it is shared. (id:55499)
Exp Realty
3805 Simpson Lane
Fort Erie (Black Creek), Ontario
Stunning Rinaldi Home in a coveted Black Creek community of Fort Erie, minutes to the QEW highway that takes you to Toronto, Fort Erie, and the Peace Bridge to Buffalo. This gorgeous 4 bdrm, 4 bathroom family home features engineered hardwood, open concept design, living room with cozy electric fireplace, kitchen with quarts counter tops & Bosch appliances, an island and a walk out to a sunny deck with privacy blinds, Gas BBQ line and a great overview of fully fenced backyard. Oversized primary bedroom offers 5 pc ensuite with double sink and a walk in closet. Fully finished basement with a 3 pc bathroom adds more space for relaxation and entertainment and a gym. Double wide driveway with 2-car garage and plenty of parking space in front of the house. You are 1 min to a beautiful Niagara river and the Niagara Parkway's walking and cycling trail, 20 min to Sherkston and Crystal beach...this home is a must see!!! OPEN HOUSE Saturday & Sunday, April 26th & 27th 2-4 pm. Come see this beauty with your own eyes. Floor plans attached, take a 3D tour for a full experience. (id:55499)
Right At Home Realty
401 - 595 Strasburg Road
Waterloo, Ontario
Get 2 Months RENT FREE + Free Parking! Looking for the perfect place to call home? Weve got an exclusive offer that makes your move easier and more affordable than ever! Heres how it works: Two months of FREE rent Enjoy a rent-free 6th month AND a rent-free 13th month should residents stay past the initial 12-month term! Thats $3,700 in savings! 12 Months of FREE Parking Save an additional $1,320 over the year! Thats a total savings of $5,020! When you break it down, its like paying just $1,432 per month instead of $1,850! Thats extra cash in your pocket every month for what matters mostwhether it's dining, travel, or simply enjoying your new space. This is your opportunity to live in a BRAND NEW building with the ability to make it feel like your own from day one! Convenience of having in-suite laundry, a balcony, in a spacious unit! Equipped with brand new appliances, located near grocery stores, public transit, and schools. This building is a must-see! Just move in and be at home! FOR MORE DEATAILS ABOUT THE INCENTIVES please see the attached incentives document. (id:55499)
Keller Williams Innovation Realty
11 Melrose Avenue
Ottawa, Ontario
Location, location, location situated steps from Wellington. 11 Melrose is surrounded by every amenity and necessity imaginable. Walk across the street and enjoy dining at a number of the city's best restaurants: La Bonita for Mexican, Tennessee Wilhelms for wood oven pizza, The Elmdale Tavern, one of Ottawa's oldest bars that serves incredible fresh seafood (sister restaurant to the Whalesbone) with upscale tavern-style food and drinks, and more. There are several grocery stores and local markets in the area, along with shopping, great schools, parks, and community centers! The home has been well cared for and updated with 3 good-sized bedrooms, 2 bathrooms, and a nice open concept living and dining area, as well as a rear family room on the main level. It also features an oversized detached garage and beautiful outdoor patio that can be enjoyed in the summer months! Book a showing today! (id:55499)
Ipro Realty Ltd.
9 & 11 Melrose Avenue
Ottawa, Ontario
Opportunity knocks. Make this the site for your next project. Feasibility study indicates that the lots can house a 6 storey building with up to 30,000+ buildable square feet, approximately 30 units. This site is located in one of the cities most sought after locations. Steps from Wellington in the heart of Hintonburg you are surrounded by every amenity and necessity imaginable including but not limites to groceries and markets, an assortment of restaurants and bars, public transit including LRT, shopping and more. All factors that make this project highly attractive as a future tenant or purchase. 9 Melrose is curently a duplex with a commercial unit and residential on upper floors, 11 Melrose is a single home in good shape. The combined income is $7,450/month if there is interest in holding prior to build. Reach out for the package. (id:55499)
Ipro Realty Ltd.
9 Melrose Avenue
Ottawa, Ontario
Mixed-use Victorian on quiet tree-lined street in Hintonburg with strong visibility to pedestrian traffic on bustling Wellington West. Flexible TM zoning.. The existing configuration includes main floor commercial space occupied by a small cosmetics business & fully updated residential unit on the upper floors. Main floor commercial unit offers reception, 2 enclosed offices, a powder room & kitchen. The spacious 2-storey residential features modern kitchen, bath, hardwood & gas fireplace. Long driveway & spacious backyard offer ample parking for commercial uses for a private sun-filled yard. The building is incredibly well located surrounded by the cities finest amenities and necessities making it extremely easy to find high quality long term tenants. Commercial unit rented for $2550 + tax (2,881.5). Residential unit $2095., Flooring: Carpet W/W & Mixed (id:55499)
Ipro Realty Ltd.
19 Shawbridge Court
Hamilton (Stoney Creek Mountain), Ontario
Welcome to luxury living in the heart of Stoney Creeks prestigious "On The Ridge" community! This brand new Rosehaven-built gem offers 2,472 sq ft of thoughtfully designed space, perfect for modern families seeking comfort, convenience, and style. Step inside to find upgraded hardwood flooring throughout the main floor, Premium oak staircase, and soaring 10' ceilings leading you to a bright and open-concept living room anchored by a cozy gas fireplace. The sleek, modern kitchen features a designer backsplash, gas or electric hookup for your stove of choice, and ample room to inspire your inner chef. Upstairs, this home boasts 4 spacious bedrooms and 4 bathrooms, including two private ensuites and a Jack & Jill bath, ideal for growing families or multigenerational living. All bathrooms are elegantly finished with upgraded quartz countertops and frameless glass showers, delivering a spa-like feel at home. Convenience continues with an upper-level laundry room to make daily living effortless. Nestled on a rare court location, this home offers the serenity of no through traffic, perfect for kids at play or peaceful evenings. Just a short walk to a proposed new park, and minutes from nature trails, shopping, dining, and major highways, this is where lifestyle and location meet. Don't miss your chance to own in one of Stoney Creeks most sought-after new communities! Some photos have been Virtually Presented. (id:55499)
Royal LePage State Realty
64 Shawbridge Court
Hamilton (Stoney Creek Mountain), Ontario
Welcome to 64 Shawbridge Court, a newly built gem by Rosehaven Homes in the prestigious On The Ridge community of Hamilton. Situated on a rare court location with a spacious pie-shaped lot backing onto a proposed park, this 2,695 sq ft home blends luxury, comfort, and future potential. Step inside to an elegant main floor featuring oak hardwood throughout, a large family/dining room perfect for entertaining, and a cozy gas fireplace with serene views of open space. The gourmet kitchen boasts quartz countertops, a stylish farmhouse sink, and ample workspace for culinary creativity. Upstairs, you'll find 4 spacious bedrooms and 4 bathrooms, including two private ensuites and a Jack-and-Jill semi-ensuite, offering privacy and functionality for the whole family. The upgraded oak staircase with wrought iron spindles adds a touch of classic craftsmanship. The unfinished basement features upgraded 9' ceilings, providing incredible potential for custom finishing, whether it's a home theatre, gym, or additional living space. Outside, the rare pie-shaped backyard offers ample space to create your dream outdoor oasis. With trails, parks, top schools, shopping, dining, and quick highway access nearby, this home truly has it all. An exceptional opportunity in a coveted location this is court living at its finest. Some Photos have been Virtually Presented. (id:55499)
Royal LePage State Realty
1010 - 585 Colborne Street
Brantford, Ontario
Spacious and bright, 2 Bedrooms and 2.5 bathroom townhouse 10Ft Ceilings Main And 9Ft Upper. Master Ensuite. Walkout To Balconies On Both Levels. Ss Appliances, Laminate Flooring, Granite Countertops & Private Attached Garage With 2 Parking Spot. Close To Hwy 403, Laurier University, Conestoga College, Mohawk Park. (id:55499)
RE/MAX Gold Realty Inc.
62 Sidney Rose Common
St. Catharines (Glendale/glenridge), Ontario
Welcome to elevated family living in this stunning brand new end-unit townhome nestled near the Niagara Escarpment in the heart of St. Catharines. Designed with modern families in mind, this sun-filled 3-bedroom + home office, 2.5-bath home offers upscale finishes, oversized windows, and a bright south-facing exposure. The gourmet kitchen features stainless steel appliances, a sleek island, and a spacious dining area with a walkout to your private deck and yard space, perfect for summer gatherings. Retreat to the serene primary suite with a spa-inspired 3-pc ensuite and double closet. The second bedroom enjoys its own balcony, and upstairs laundry adds everyday ease. The main-floor office opens to the backyard, making for the perfect work-from-home space or a playroom. Direct access into the home from the oversized garage that allows extra room for bikes, strollers, and more. Close to top-rated schools, shopping, trails, and parks, this is luxury living, designed for the next chapter of your family's story. (id:55499)
Keller Williams Real Estate Associates

