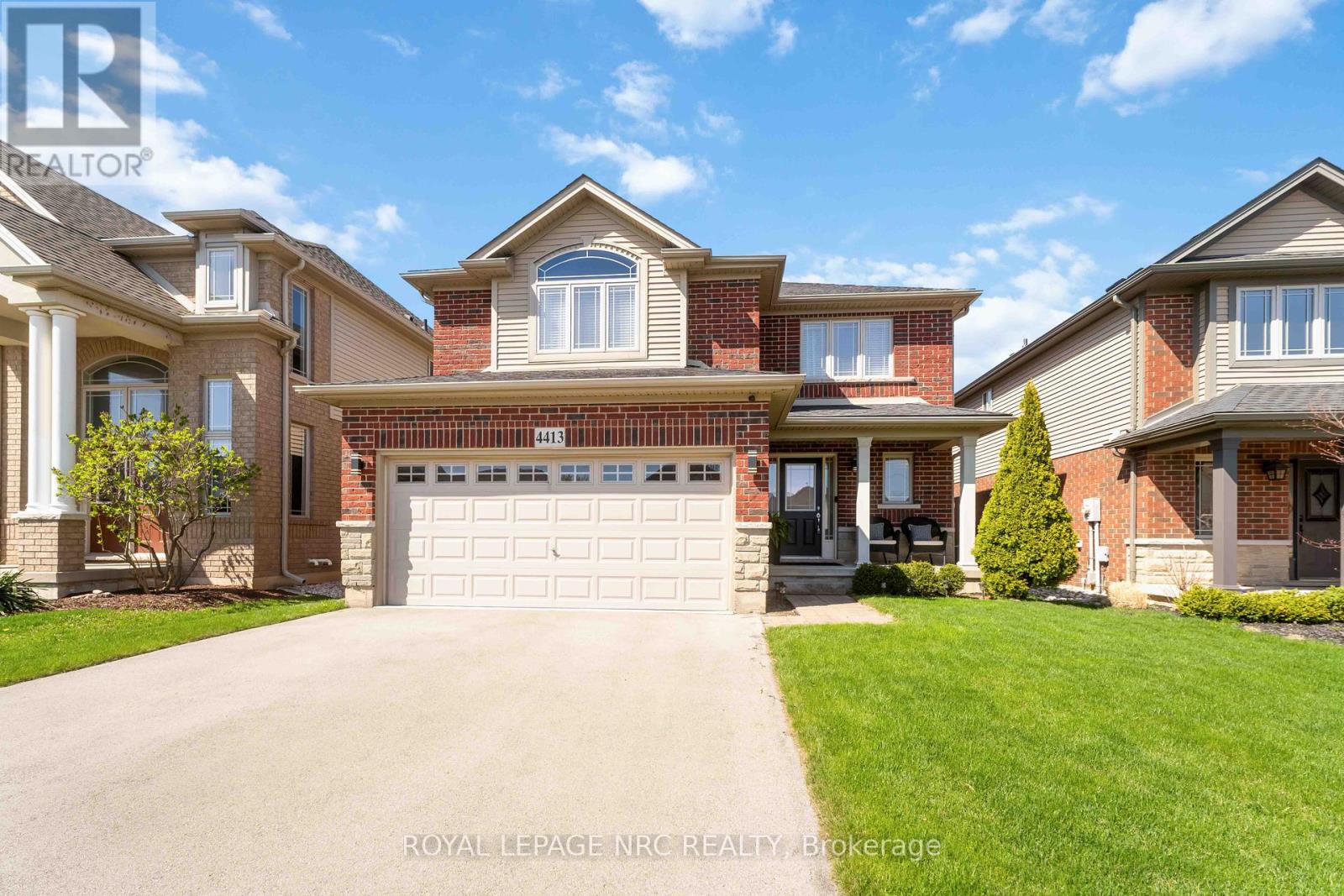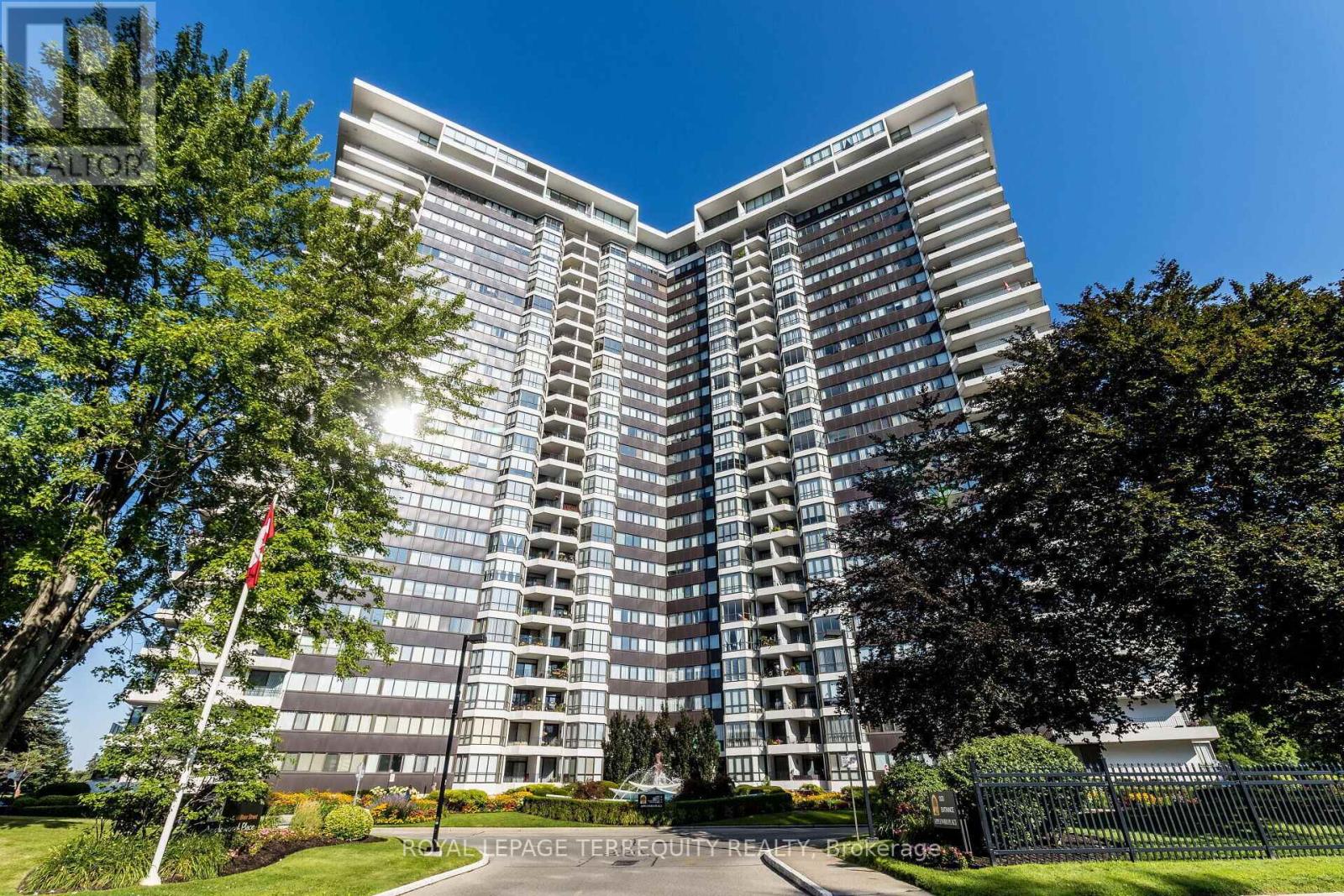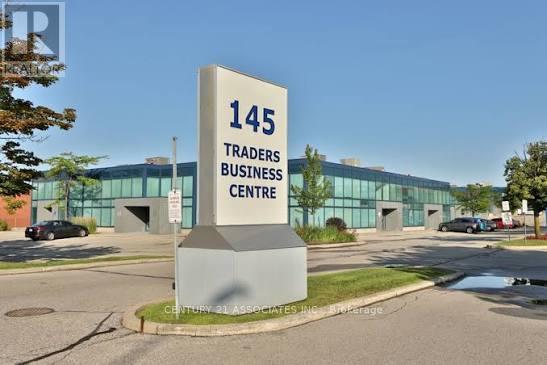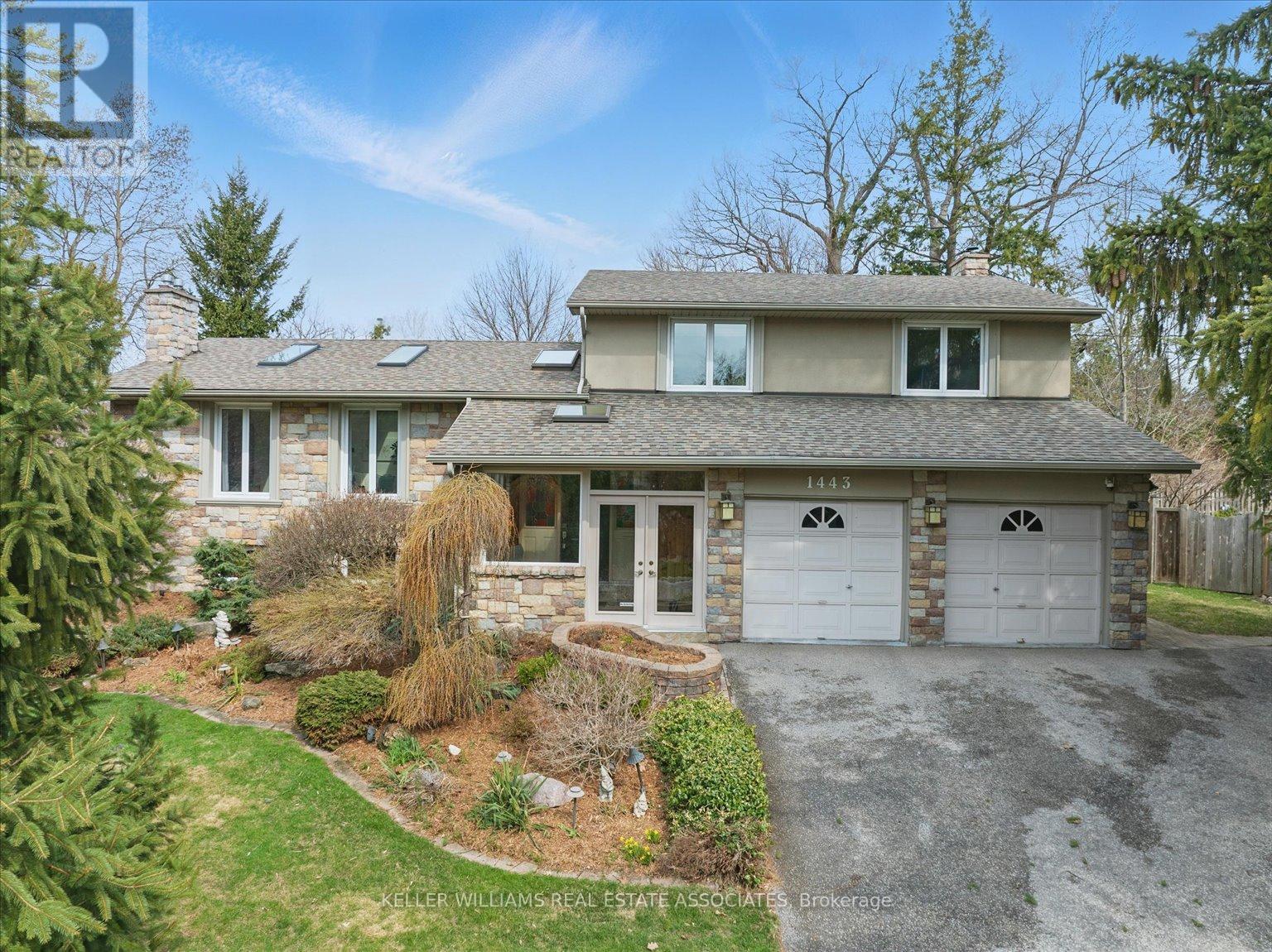4413 Dennis Avenue
Lincoln (Beamsville), Ontario
Welcome to this exceptional 4-bedroom home, boasting over 2600 sq ft of beautiful living space, perfect for family living and entertaining. The upper level features elegant hardwood floors and the convenience of bedroom-level laundry.The heart of this home is the stunning kitchen, complete with gleaming granite countertops and an open-concept design that overlooks the family room, where you can cozy up by the gas fireplace. A separate dining room offers versatility as a future home office.Entertain with ease through large patio doors leading to a backyard oasis, complete with a BBQ area, an entertainment deck, and plenty of room for a hot tub. The bathrooms are tastefully finished with granite countertops and tile. The master suite is a true retreat with an oversized walk-in closet and ensuite bathroom.The finished basement adds even more living space, with a home gym and recreation room. Conveniently located near schools, parks, and local wineries and breweries, this home is in a thriving, growing community. Its a fantastic location to raise a family! (id:55499)
Royal LePage NRC Realty
Ph11 - 1333 Bloor Street
Mississauga (Applewood), Ontario
Welcome to Penthouse 11 at Prestigious 'Applewood Place! Rarely offered 2-Storey, 2 Bedroom plus Den/Family Room Condo with in-suite Laundry plus 2 Parking Spots. This very unique and spacious Suite includes 9-foot Ceilings, 2 Walk-outs to 2 huge Main Floor Terraces, plus a Walk-out to a 2nd Floor Balcony, all with Spectacular south-east Views. Open-concept Living and Dining Room with walk-out to huge Terrace. The Family Room/Den is open to separate Sitting area, with a Walk-out to a 2nd huge Terrace and includes Wet Bar Closet with Bar Fridge & Sink. Hardwood Floors and Crown Moulding. The Open Spiral Staircase takes you to the Upper Level with a huge Primary Bedroom with a Walk-in Closet, a Large Wardrobe and a 5-piece Ensuite Bathroom. The Upper Level also offers you a 5-piece Bathroom, a separate Laundry Room with lots of Storage, as well as a good-size 2nd Bedroom plus with a Sitting-area and Walk-out to spacious Balcony. There is also a Separate Entrance to the Suites Upper Level. Over 2130 square feet! The Building provides you with a 24-hour concierge, an Indoor Rooftop Pool and Sun Deck, a Gym, a Party Room, a Guest Suite, Visitor Parking, and much more! Only minutes to Shopping, Schools, Parks, the GO Train, the Airport, and downtown with a Bus at your Door! Truly One of a Kind Condo for your next Place to call Home! (id:55499)
Royal LePage Terrequity Realty
3489 Queenston Drive
Mississauga (Erindale), Ontario
Completely furnished bachelor apartment with private entrance, kitchen and bathroom. Big windows provide lots of natural light. In excellent conditions! Central Mississauga location. Bus stop is At Your Door. You can also walk To Erindale Go Station. Perfect First Time Home! Ready to move in! All utilities and internet are included in the price. Laundry is in the common area and shared. No parking. (id:55499)
Right At Home Realty Investments Group
26 Merrickville Way
Brampton (Bram West), Ontario
Beautiful Aspen Ridge Built Freehold Townhouse 3 Beds 3 Baths In Desirable Credit Manor Area. Eat -In Kitchen W/Glass Tile Backsplash, Quarts Countertops, Fancy Light Fixtures & Pot Lights. Spacious Main Floor Has Sept Family Room W/ Fireplace. Rounded Wall Corners, Hardwood Floors, California Shutters, Smooth Ceilings, Large Windows, 9' Ceilings & So Much More! Minutes From Transit, Hwy 401, Hwy 407, shopping plaza & Great Restaurants. (id:55499)
Cityscape Real Estate Ltd.
322 - 2490 Old Bronte Road
Oakville (Wm Westmount), Ontario
Sun-Filled Corner Unit . Featuring 9 ft ceilings, 2 bedrooms, 2 full bathrooms, and 1 parking spaces, this spacious suite offers 862 sq ft of living space plus a 52 sq ft balcony. The open-concept living room is ideal for relaxing or entertaining, with a sliding door walk-out to your private balcony and a bright white kitchen. The primary bedroom includes a 4-piece ensuite and walk-in closet, while the second bedroom is perfectly sized for guests or a home office. Additional highlights include a second 4-piece bathroom, in-suite laundry, and upgraded quartz countertops in both the kitchen and bathrooms. (id:55499)
Century 21 Legacy Ltd.
33 - 145 Traders Boulevard E
Mississauga (Gateway), Ontario
Fantastic opportunity to own a unit in this very popular Complex, Unique Layout with Retail/Office at front doors supported by Open Functional Space in Back with Drive in 11x10 Foot Bay Door. (id:55499)
Century 21 Associates Inc.
34 - 145 Traders Boulevard E
Mississauga (Gateway), Ontario
Fantastic Opportunity to Own 2 Seperate Connected Units (Unit 34 and Unit 35) in very popular business complex! 11 foot x 10 foot Drive in Bay Door, Full Kitchen Lunchroom with Mezzanine, Excellent Floorplan with exceptional use of space. Rear Entrance (Unit 35) allows for many options. (id:55499)
Century 21 Associates Inc.
1208 - 340 Dixon Road
Toronto (Kingsview Village-The Westway), Ontario
Why rent when you can own this spacious 2-bedroom corner unit! Features include a large open-concept living/dining area with walk-out to a good size balcony, laminate flooring throughout, ensuite laundry & Storage. 1 underground parking space. Gated 24/7 security, on-site management, & convenience store in complex. Prime location-minutes to Pearson Airport, Hwy 401/427/400, steps to TTC (1-bus to subway), Easy Access to Go Station, schools, shopping & parks. Perfect for first-time buyers or investors. Priced to sell! (id:55499)
RE/MAX Crossroads Realty Inc.
205 - 1670 North Service Road
Oakville (Qe Queen Elizabeth), Ontario
Excellent opportunity if you are an investor or looking for an office space in Oakville!!! This prime office/commercial unit is ideally located near Highways QEW and 403, in a bustling area with direct transit access to the Go Station. The brand new 2nd floor office unit, currently in shell condition, offers a bright space with large windows and ample parking, ready to be tailored to your business's specific needs. Surrounded by other offices and commercial units, and situated close to Oakwood Business Park Plaza, which includes a medical unit, Farm Boy, and Starbucks, this location is perfect for any office, including real estate, law, or financial services. Shared amenities include a boardroom, a common kitchen, and washrooms. Prospective buyers are advised to conduct their own due diligence regarding zoning and permitted uses. (id:55499)
RE/MAX Real Estate Centre Inc.
30 Oakwood Avenue S
Mississauga (Port Credit), Ontario
Location, Location, Location! Nestled on a picturesque, tree-lined street in walkable, family-friendly Port Credit, this charming English cottage-style home blends timeless character with modern comfort in one of Mississauga's most sought-after neighbourhoods. Set on a generous 50x140 ft lot with mature trees and an English-style front garden, this home offers over 2,500 sq ft of living space, 4 spacious bedrooms plus a den, and hardwood floors throughout. A well-designed second-storey addition (2004) adds valuable space for family living, as does the basement family room. Upon entering the home, you'll find a welcoming living room with a wood-burning fireplace, a main-floor bedroom and French doors leading to the large deck. Stepping outside, you'll discover a fully fenced backyard oasis with a fire pit and water feature perfect for entertaining or relaxing. Commuters will love the short walk to the GO Train and upcoming LRT, easy access to the QEW, and the 15-minute drive to the airport. Families will benefit from nearby top-rated public and private schools. Enjoy the unbeatable Port Credit lifestyle, walk two minutes to the bottom of your street to launch your kayak, or see the sun rise over Lake Ontario. Stroll over to vibrant Port Credit Village with its restaurants, shops, and festivals. The Waterfront Trail is just steps away for biking, running, or walking. Whether you move in, renovate, or build, this is a rare opportunity to own in a truly prime location. (id:55499)
Keller Williams Real Estate Associates
1443 Birchwood Drive
Mississauga (Lorne Park), Ontario
Nestled in the most exclusive location within the prestigious Lorne Park neighbourhood, this incredible home is all about privacy and peaceful serenity. With a huge 80-foot frontage and 150-foot depth, there are no neighbours behind to disturb your quiet enjoyment of this beautiful quarter-acre natural setting. With tall trees lining the backyard, you'll love endless days spent enjoying the outdoors in the oversized yard, relaxing in the custom swim spa or chatting under the included pergola. As you enter the home, light streams in via multiple skylights recessed in the vaulted main floor ceilings. The combined living and dining areas are extra bright and warm and are ideal for entertaining friends and family. The custom kitchen, complete with granite counters, custom-designed cabinetry, stainless steel appliances, including a JennAir gas range and lots of storage, is perfect for preparing those amazing holiday meals. With 3 fireplaces, you'll always be cozy on those chilly winter nights. 3150 square feet of total living space - plenty of room for your family. And with updates including the roof and skylights (2015), owned tankless water heater (2021) and freshly updated colours (2025), there's nothing to do but move in and enjoy! **EXTRAS** Walk to top-ranked schools, parks, trails and waterfront. Quick access to either Port Credit or Clarkson GO. Fantastic local restaurants, specialty food stores and eclectic shopping opportunities. Only 18 minutes to Pearson Airport, 22 minutes to downtown TO. (id:55499)
Keller Williams Real Estate Associates
6287 Emma Street
Niagara Falls (Stamford), Ontario
Welcome to the prestigious Moretta Estates! Situated on a private cul de sac with a massive pie shaped lot. Custom built 4 level backsplit boasting 4000sqft of living space, 4+1 Bedrooms, 2 Bathrooms, and full walk out basement! Main floor layout offers inviting foyer with access into your double car garage, sunken living room, formal dining room and a massive chef's dream kitchen with access to a covered side patio - perfect for family BBQs! Second level has 4 bedrooms all equipped with tons of closet space and a 5+ piece bathroom with jacuzzi tub, stand up tiled shower and double vanities! Lower level is truly a remarkable space being above grade and equipped with a full walk out basement from the rec room plus having an additional side entrance. Enjoy the comfort of natural light into the oversized rec room featuring a gas fireplace, home office, pool table/games area, additional bedroom and 4 piece bathroom. The lowest basement area has the opportunity to create a true inlaw suite or ability to finish into another bedroom/theatre room/additional office space, coupled with a cold cellar and massive laundry area loaded with additional storage. Double car garage is fully finished with vinyl side interior and the driveway has enough space to park up to 6 vehicles! Fully fenced private backyard with enough space to install a future pool, offers plenty of garden/lawn area and additional storage space if needed. Fully landscaped property with underground sprinkler system - a green thumb's dream! Perfect for families that are looking to expand or have inlaws move in to live under the same roof! Close to all amenities, minutes to wine country, golf courses, and QEW highway. Do not let this one slip by - this is the opportunity you've been waiting for! (id:55499)
RE/MAX Niagara Realty Ltd












