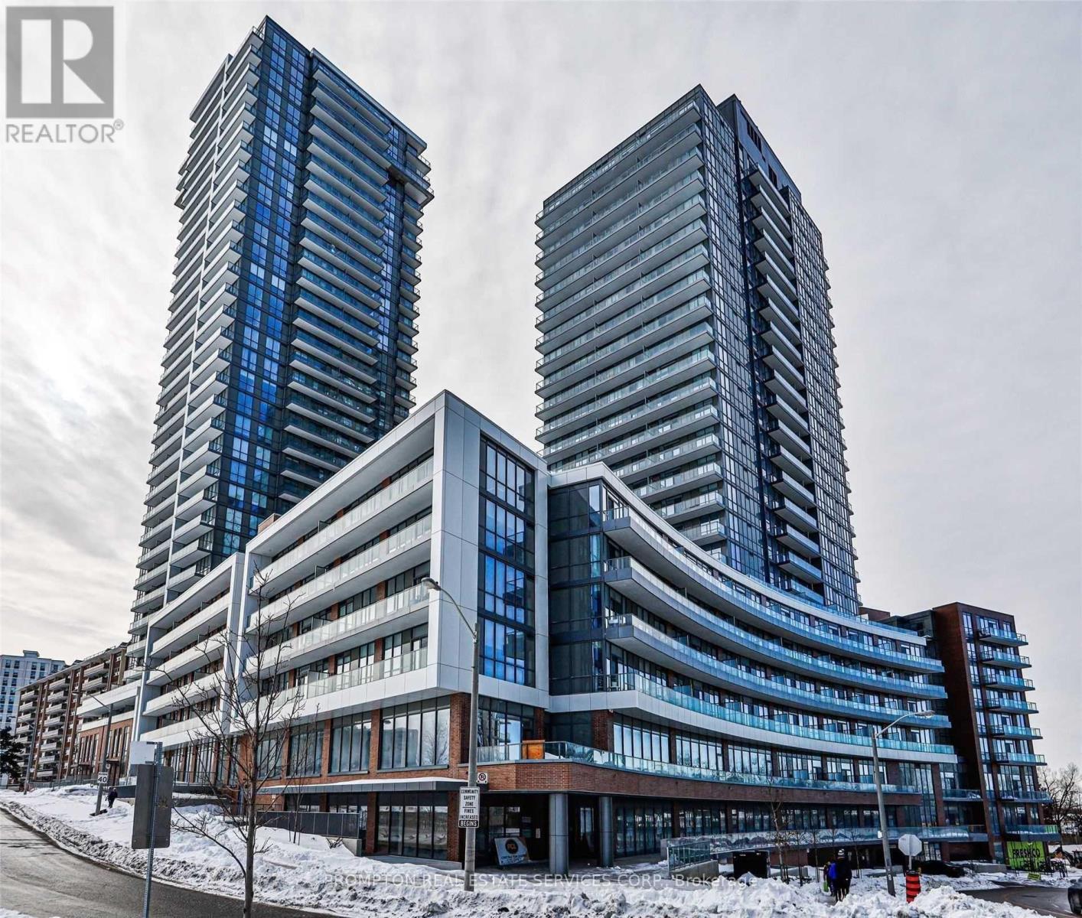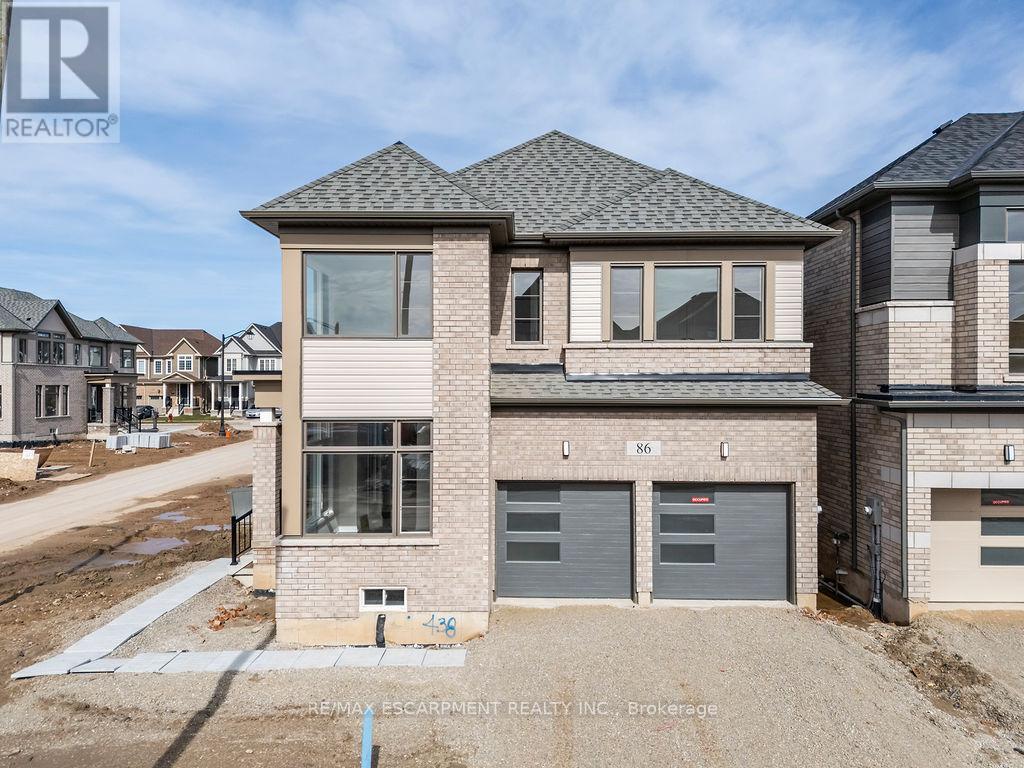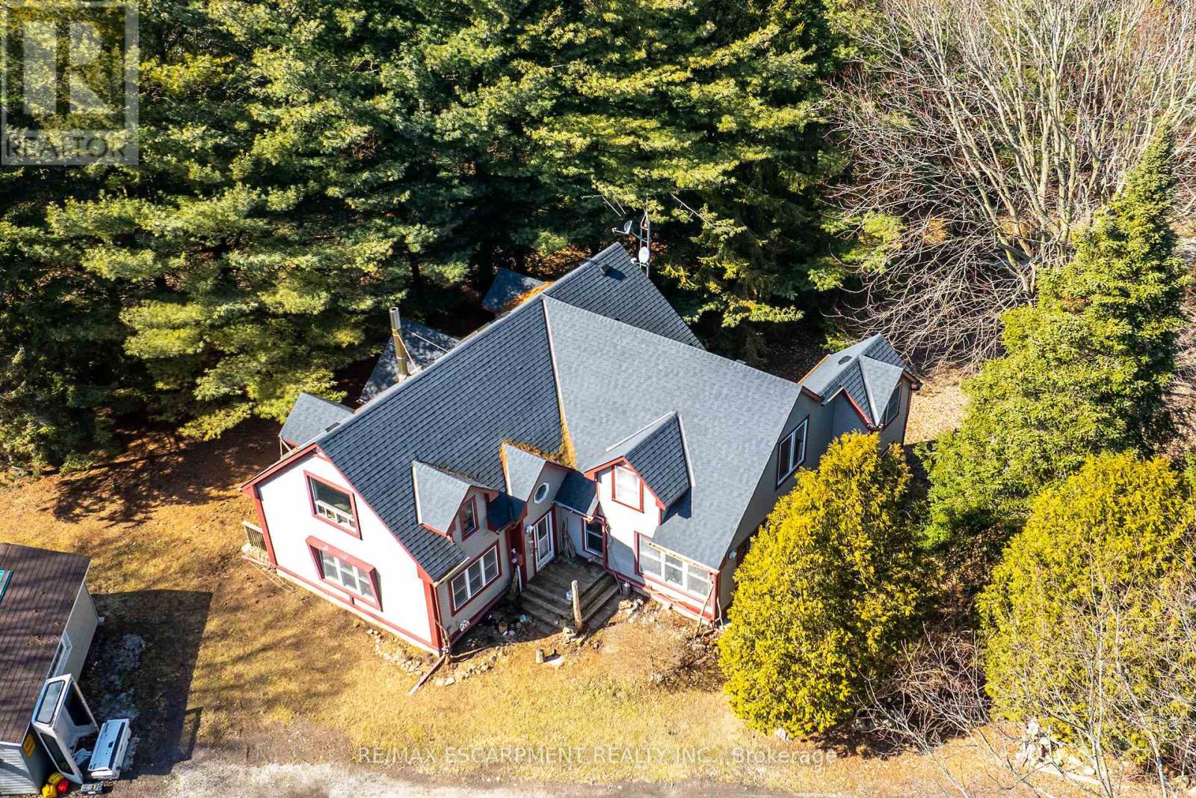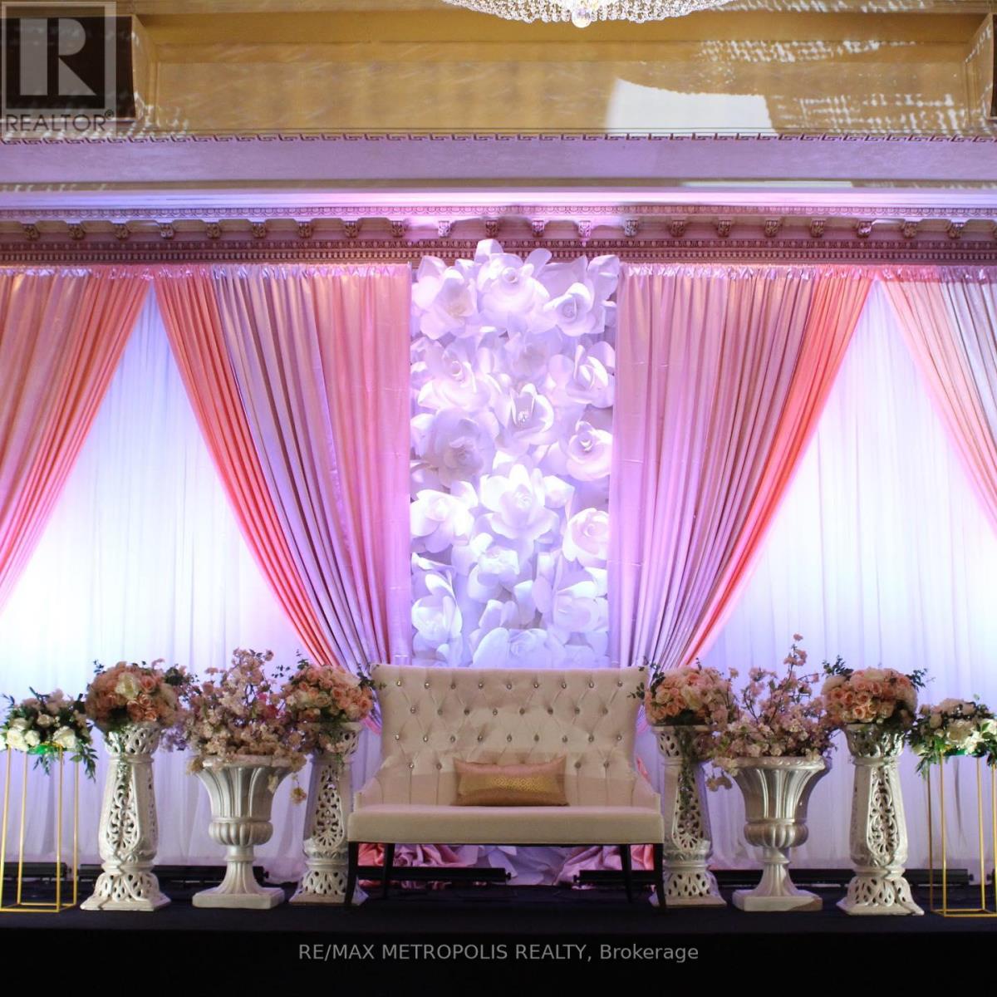321 Regional Rd 21 Road
Scugog, Ontario
This charming 3-bedroom, 2-bathroom bungalow is nestled on nearly 2 acres of land, offering a perfect blend of privacy and convenience. Located just minutes from both Uxbridge and Port Perry, this home features a newer kitchen with modern finishes and laminate flooring throughout. The kitchen opens up to a spacious deck, providing stunning views of the picturesque property, ideal for outdoor living and entertaining.The attached 1.5-car garage adds convenience, while a separate 30x40 workshop offers ample space for hobbies or storage. The basement includes a walkout to the backyard and a walk-up to the garage, enhancing accessibility. With an easy commute to the GTA and close proximity to all amenities, this property offers the perfect combination of rural tranquility and urban convenience (id:55499)
RE/MAX All-Stars Realty Inc.
2111 - 105 Harrison Garden Boulevard
Toronto (Willowdale East), Ontario
LIMITED TIME PROMOTION-MONTH OF JUNE RENT FREE Beautiful 2 Bedroom, 1.5 Bath Corner Suite With Loads Of Upgrades & Quality Finishes. Open Concept Kitchen, Stainless Stl Appliances, Quartz Countertops, Laminate Floors. Amazing Amenities! Free Fitness Classes, Yoga Studio, Spin Bikes, Steam Room, Luxury Lounge with WIFI & Netflix. Private Outdoor Terrace w/BBQ's. 24 HR Security/Concierge, Business Centre, Onsite Dry Cleaning, Package Service, PET FRIENDLY! Minutes to 2 Subway Stations (Yonge & Sheppard Lines), TTC, Hwy 401, Shopping, 24 HR Grocery, Restaurants, Movies, Whole Foods, Longos, Food Basics, Tim Hortons, LCBO, 2 Parks and Avondale Public School. INCLUDED: Stainless Steel (Fridge, Stove, B/I Microwave/Rangehood, B/I Dishwasher). Washer/Dryer. 24 HR Customer Care & Maintenance Guarantee. See Attached Floor Plan. (id:55499)
Royal LePage Terrequity Realty
3501 - 33 Charles Street E
Toronto (Church-Yonge Corridor), Ontario
Enjoy spectacular views from the 35th floor! This 1+Den Has Unobstructed Views Of The City WithTons Of Natural Sunlight! Spacious layout, perfect for WFH or entertaining. High End AmenitiesIncluding: Outdoor Pool, Fitness Centre, Party Room/Meeting Room, Guest Suites, Concierge And More!Short Walk To The Subway, Uoft, Yorkville, Restaurants And All That This Part Of The City Has ToOffer! Rare Two parking spots included!! (id:55499)
Real Broker Ontario Ltd.
214 - 38 Forest Manor Road
Toronto (Henry Farm), Ontario
Newly Built 1 Bedroom Suite With10' Ceilning, 1 Parking, 1 Locker And A Spacious Balcony! Open Concept Layout W/ Laminate Floor. Super Convenience Location, 7 Mins. Walk To Don Mills Subway, Ttc & Fairview Mall. Steps To Supermarket, Medical Centre, Park, Library & More. 3 Mins To 401 & 404/Dvp. Across Street From The New Community Centre, Elementary School. (id:55499)
Prompton Real Estate Services Corp.
37 Woodlawn Avenue W
Toronto (Yonge-St. Clair), Ontario
Spectacular home nestled in one of Toronto's most desirable and prestigious neighborhoods, no expense was spared in the re-construction and design of this extraordinary home in Summerhill. Perfectly situated on the south side of Woodlawn Ave West, featuring breathtaking panoramic skyline views including the iconic CN Tower. Feel immersed in the city yet enveloped in nature with peaceful surroundings Steps to Yonge St., enjoy all Summerhill has to offer: upscale dining, cafes, boutiques, parks private schools. 3663 square feet (including walkout basement) with 9ft ceilings, 4 bedrooms, 4 bathrooms, Cambridge Elevator. Main floor is open concept featuring a Downsview Kitchen w/ Sub-Zero fridge, Wolf Oven/Induction cooktop, Miele Dishwasher. Bright dining room with deck overlooking backyard, spacious living room w/ fireplace. Second floor boasts 2 bedrooms, 4-piece bath, laundry, family rm/office (R/I for bar), oversized deck w/ skyline view. Third floor is stunning! Primary bedroom spans the entire floor. Wake every morning to spectacular skyline view with 2 Juliet balconies. Complimented by a cozy seating area with gas fireplace leading to walk-in closet and spa-like 5-piece bathroom. Basement w/ 9 ft ceilings has a private side & rear entrance w/ patio doors opening to the large deck & backyard. Basement has option as a legal apartment but currently setup for single family.1 bedroom, 3-pc bathroom, laundry, living area w/ kitchen roughed in. Other features include new limestone front facade,glass railings,heated driveway/walkway/steps,Generac generator,water filtration system,heated tile floors,smart lighting,audio system, security/cameras, 3 Gas BBQ connections,skylight,California closets,beautiful vine along the laneway side of the home. **EXTRAS** New Roof, White Oak flooring, New backyard fencing landscaping, Skylight over stairs, New Windows Doors, New Insulated Concrete Floor in Basement w/ Waterproofing Weeping Tile, 2 Mech Rooms w/ Zoned Heating System. (id:55499)
Coldwell Banker The Real Estate Centre
505 - 50 Forest Manor Road
Toronto (Henry Farm), Ontario
Luxurious Two Bedroom Two Bathroom Condo Unit, Inside 775 Sq F Plus A Big Balcony. Featuring 9' Ceiling, Laminate Floor Throughout, Open Concept Layout. Modern Design Kitchen Boasting Quartz Counters, Centre Island & S/S Appliances, Floor To Ceiling Windows. Plenty Of Natural Lights. Unbeatable Location, Minutes To Highway 401/404. Step To Don Mills Subway, Ttc, Fairview Mall, Supermarket, School, Community Centre, MedicalCentre, Park, Library And More. Great Amenities: Gym, Indoor Pool, Party/Meeting Room, Concierge, 24 Hrs Security Etc. (id:55499)
Homelife New World Realty Inc.
86 Player Drive
Erin, Ontario
Welcome to 86 Player Drive, a brand new luxury masterpiece by Cachet Homes in the rapidly growing community of Erin. This stunning corner lot home boasts 2,135 sq ft of modern elegance, featuring 4 spacious bedrooms, 3.5 bathrooms, and soaring 9-foot ceilings on both the main and basement levels. Step inside to discover premium upgrades, including grand 8-foot doors, gleaming hardwood floors throughout, and a beautifully crafted hardwood staircase. The luxurious master suite is a true retreat, offering a spa-like ensuite with heated floors, a high-end soaking tub, and raised vanities for ultimate comfort. The open-concept kitchen is equipped with a gas stove hookup and enhanced by additional pot lights, creating a bright and inviting space. With over $100,000 in upgrades, this home blends style and functionality effortlessly. Enjoy proximity to schools, parks, and shopping centres, making it an ideal choice for families seeking upscale living. Don't miss this exceptional opportunity to own a brand new luxury home in the thriving Erin Glen community! (id:55499)
RE/MAX Escarpment Realty Inc.
1172 North Shore Drive
Haldimand (Dunnville), Ontario
Imagine your own magical Carolinian forest & experience being at "One with Nature"-waking up everyday w/deer, wild turkey & soaring eagles as your closet neighbors. Check out 1172 North Shore Dr. mins SE of Dunnville & L. Erie incs 14.23ac wooded re-treat accessed by hidden lane entering secluded setting where 1.5 stry home is nestled among pines & hardwoods incs pond portaging distance to Grand River. Ftrs uniquely designed main level highlighted w/oak kitchen, dining area, dinette enjoying patio door WO, 4pc bath, MF laundry, den/office or bedroom, living room w/rustic exposed beamed ceiling, wood stove + WO to rear deck & family room boasting 18ft cath. ceilings & open staircase ascends to 3 bedroom upper level. Some interior finishing required. Extras -newer p/g furnace, ext. vinyl siding, 100 amp hydro, 10x20 shed, cistern & septic (id:55499)
RE/MAX Escarpment Realty Inc.
15 Ainslie Street N
Cambridge, Ontario
WOW.. Fully Renovated, Downtown Cambridge Investment Property. Don't miss your chance to own this Well Maintained 2 Storey Commercial + Residential Building in Cambridge City Centre. This Building consists, Two Retail / Office Spaces on the Main Floor and Three (3) Apartments on the Upper Floor. Total Rental Income Upper Level Apt # 1, Apt # 2 and Apt # 3 is $58,500. Office # 1 and Office # 2 Main Floor is $70,800, Total Expenses $37,321.64, Net Annual Income $91,978.36, it has Good Cap Rate of 8.76%. (id:55499)
Ipro Realty Ltd.
101 - 99 Chandos Avenue
Toronto (Dovercourt-Wallace Emerson-Junction), Ontario
Welcome to this breathtaking 2-bedroom, 1-bathroom industrial loft condo located at 99 Chandos Ave, Unit 101, in the vibrant Junction area of Toronto. This incredibly spacious, open-concept unit boasts 11-foot ceilings, bamboo floors, and an abundance of natural light, offering a unique and stylish living experience in one of Toronto's most sought-after neighbourhoods.The condo features two generously sized bedrooms, both with large windows that flood the rooms with natural light and provide ample closet space. The sleek 4-piece bathroom is equipped with modern finishes and high-end fixtures, creating a spa-like atmosphere for your comfort. The expansive, open-concept layout seamlessly connects the living, dining, and kitchen areas, creating a spacious and airy feel. The 11-foot ceilings and bamboo floors enhance the lofts unique charm, while the exposed brick and industrial touches add character and warmth to the space. The modern kitchen comes equipped with stainless steel appliances, including a fridge, stove, microwave, and dishwasher, making it perfect for both everyday cooking and entertaining. Large windows throughout the condo allow natural light to pour in, brightening every corner of the space. Additional amenities include in-suite laundry, central air conditioning, and contemporary lighting fixtures. Parking is included with the unit, offering added convenience in this bustling neighbourhood.This beautifully designed loft condo offers the perfect blend of industrial charm and modern comfort, giving you an exceptional living experience in the heart of the Junction.Book your viewing today and experience urban living at its finest! Pictures are from before the tenants moved in, and current tenants are in the process of moving out. (id:55499)
Right At Home Realty
1501 - 4889 Kimbermount Avenue
Mississauga (Central Erin Mills), Ontario
Fantastic opportunity to live in this beautiful 1 bedroom suite in Papillon Place II! With its modern design & proximity to shopping, dining & recreational options, this is the ultimate urban living experience. The kitchen features sleek cabinetry, stainless steel appliances & granite countertops. For outdoor enthusiasts, nearby parks & green spaces provide the perfect setting for a leisurely stroll or bike ride. With easy access to major highways & public transportation, commuting to downtown Toronto or other parts of the Greater Toronto Area is a breeze. Amenities include 24 hour concierge/security, indoor pool, gym, ample visitor parking & party/games room. Heat, hydro & water included! Fridge, stove, dishwasher, washer/dryer, microwave. Steps to schools, parks, transit, Credit Valley Hospital, Erin Mills Town Centre plus plenty of shopping & dining options. Easy access to hwys. 403, 401 & 407. (id:55499)
Keller Williams Real Estate Associates
2403 Stanfield Road
Mississauga (Dixie), Ontario
Turnkey Decor & Event company. Rental trailer to store all the inventory. Well-established business with over a decade of operation. Excellent industry reputation. Consistent sales and high net profit - easy to boost sales. Business sale includes over $150k in inventory, a commercial van, and a fully optimized Instagram/website with 2000+ monthly visitors. In-house event contract every month at Martial Art Gym. Owner will provide training. They have years of experience planning, arranging, and managing a fully spectrum of social events ranging from reception, wedding, sangeet/haldi, engagement, holiday parties, sweet 16, graduation, baby showers, etc. (id:55499)
Homelife Landmark Realty Inc.












