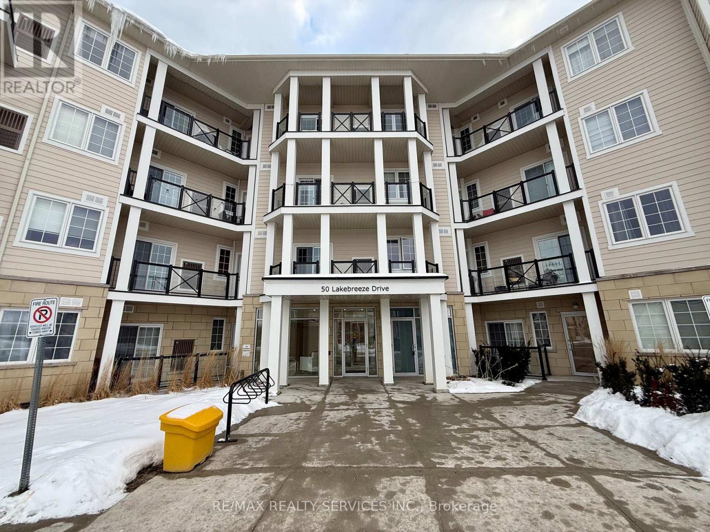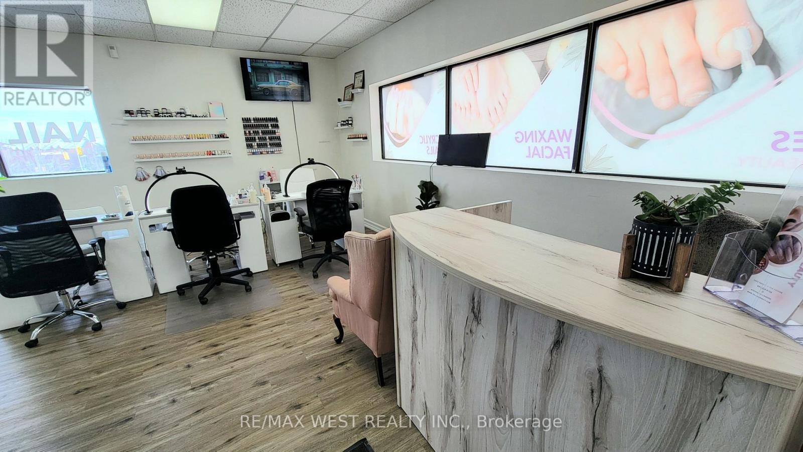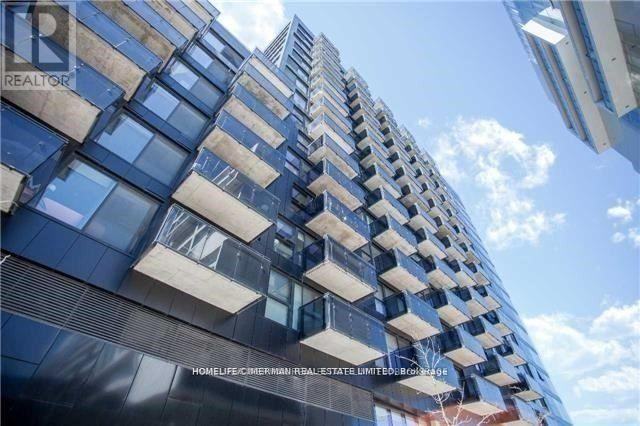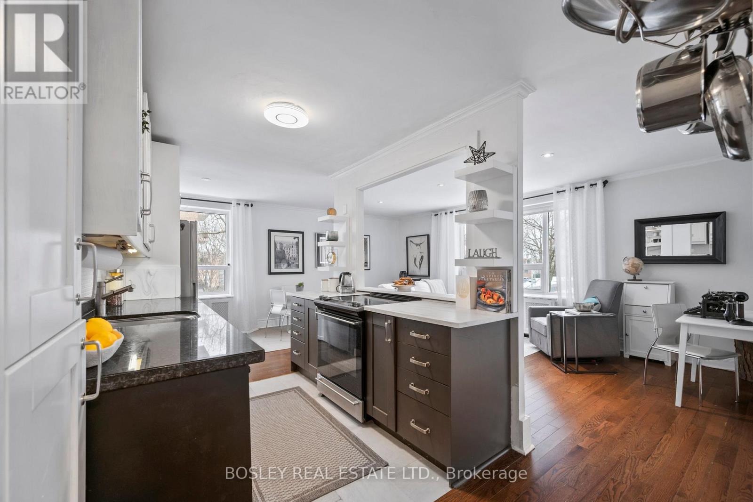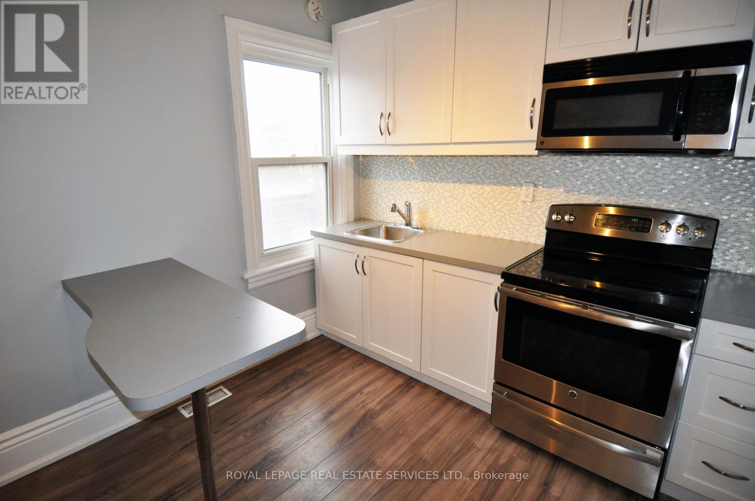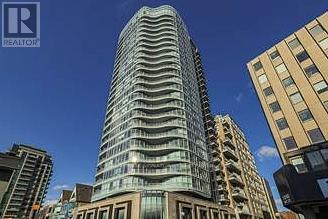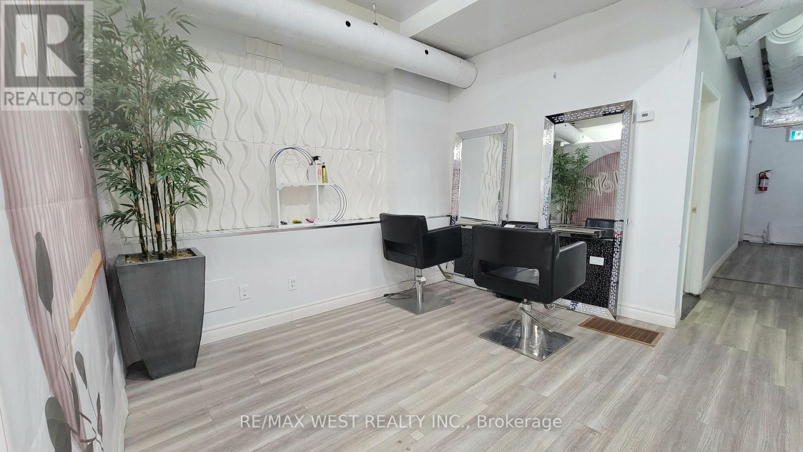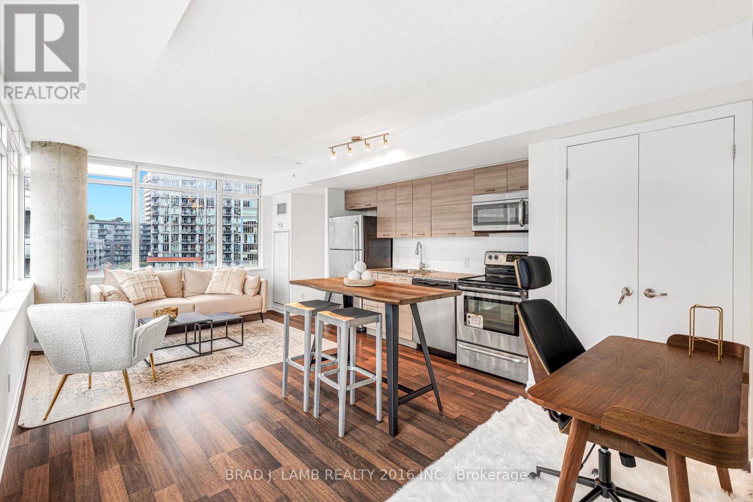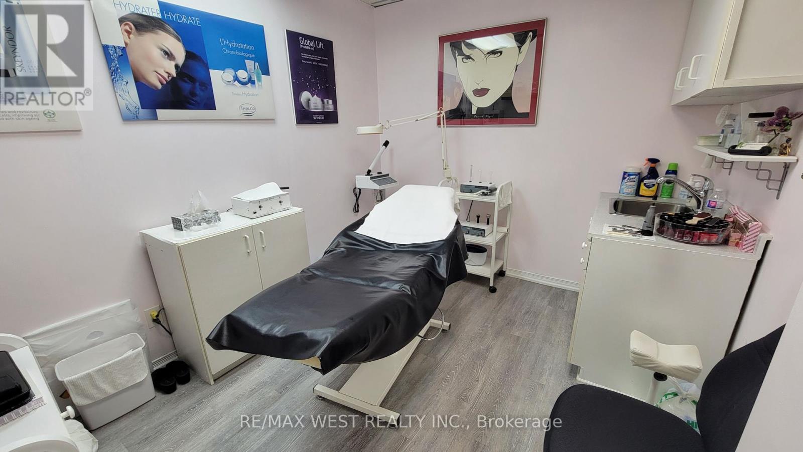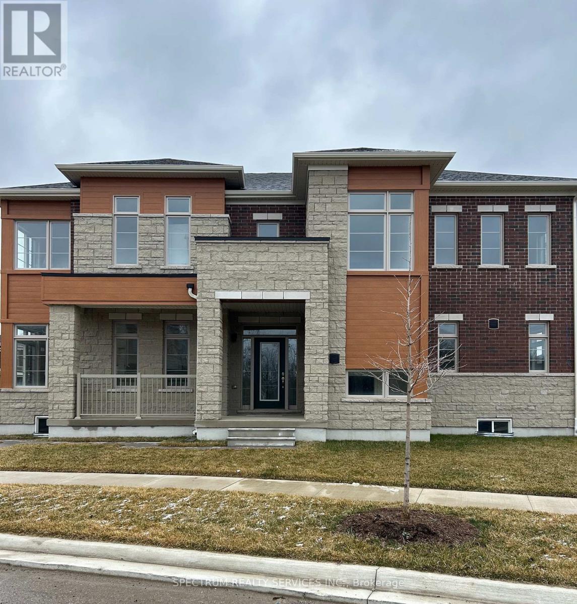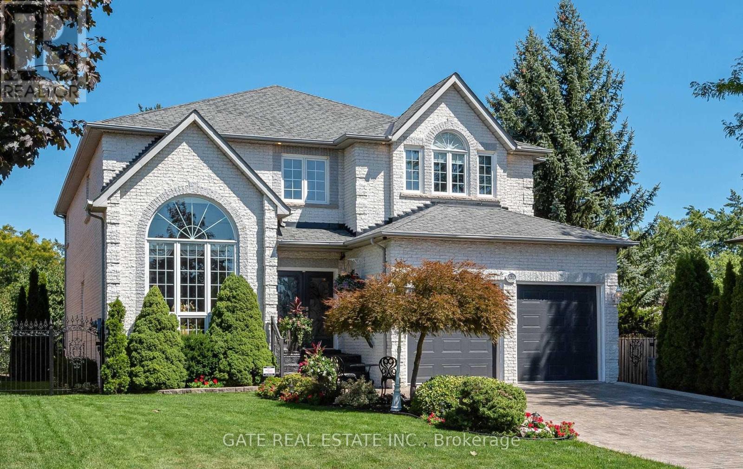32 Tannenweg
Scugog, Ontario
Custom Built Legal Duplex in a Secure Gated Community. Upper Unit is Vacant for New Owner or rent out (was $2750 +). Main Level is 3 Bedroom including 2 Masters with Ensuites, 3 walkouts to deck,10' cathedral ceilings. Main bath with Jet Tub **(as is)** Backs onto Forest. Lower Level is 2 Bedrooms with 2 Walkouts to Deck and Yard. Lower level is rented at $2300/month incl. POTL $139.50/month For Gated Entrance, Snow Removal of Roads, Grass Cutting in Common Area's as Fields. Freehold Ownership of House and Land and Condo Ownership of Common Area's such as Roads, Fields, Forest, etc. (id:55499)
Homelife/response Realty Inc.
32 Kennett Drive
Whitby (Lynde Creek), Ontario
Rare Find 5-Bedroom Executive Home In The Highly Sought-After Lynde Creek Neighbourhood** Just Under 3000 Sq/F With An Impressive 54 Ft Lot Situated On A Tree-Lined Street** Ton Of Upgrades T/O Including Hardwood Floors, Crown Mouldings, Pot Lights, California Shutters And Much More** Open Concept Kitchen To Living And Family Rooms With An Eat Area And A Walk Out To The Deck** Cook Family Meals In The Large Kitchen Featuring Granite Counters, S/S Appliances, A Breakfast Bar And A Window Overlooking The Backyard** The Primary Br Is Grand And The Spa-Like 5 Pc Renovated Bath Is A Delight** For Extra Space The Basement Is Finished With A Large Rec Room, Additional Br And A Full Bath** Other Features Of This Home Include Concrete Driveway, In-Ground Sprinkler System, Main Floor Laundry, 17' Ceiling At Foyer And More** Walking Distance To Trails By The Ravine, Queens Common Shopping Plaza, D'hillier Park And Public Transit** Minutes To GO Train, Hwy 401, And Hwy 407** Don't Miss On This One! (id:55499)
RE/MAX Prime Properties
229 - 50 Lakebreeze Drive
Clarington (Newcastle), Ontario
Welcome to lakeside living in the sought-after Port of Newcastle community. This beautifully designed 746 sq. ft. condo offers a bright and open-concept layout with 9 ft. ceilings, a modern kitchen with S/S appliances and a breakfast bar, and a spacious primary bedroom with a full ensuite. The den provides a flexible space for a home office. Features additional washroom & a private balcony with a peaceful outdoor space. Enjoy underground parking and exclusive membership to The Admirals Club, which includes an indoor pool, gym, sauna, hot tub, movie room, and more. Just steps from the Newcastle Marina, scenic trails, and waterfront parks, this home offers a fantastic lifestyle in a vibrant community. (id:55499)
RE/MAX Realty Services Inc.
3703 - 125 Village Green Square
Toronto (Agincourt South-Malvern West), Ontario
Wow!! Extra Large 1366Sq ft condo Condo With 2 Bedroom Ensuite Plus Den Corner Unit With Unobstructed Views Of The City. Den is currently used as a 3rd Bedroom. This unit is bigger than some townhomes in the GTA! Sun filled, Stunning Panoramic Lake and CN tower views. Bright And Spacious With A Great Layout and 200sq foot, wrap around balcony with 2 Separate entrances. Lots Of Amenities In The Building, Indoor Pool, Party Room, Gym, And More. Great Location, Close To Kennedy Commons, Hwy 401, Scarborough Town Centre, Ttc, Parks, Schools, Places of Worship and Much More! Convenient Underground Parking. (id:55499)
Right At Home Realty
55 King Edward Avenue
Toronto (Woodbine-Lumsden), Ontario
This stunning, modern detached family home boasts 4+1 bedrooms, 5 bathrooms, and a thoughtfully designed open-concept layout. Grand windows throughout the home bathe every corner in natural light, accentuating the 6.5" engineered oak hardwood floors and the elegant white oak open-rise staircase. The main floor is perfect for entertaining, featuring a sleek Continental linear gas fireplace with a stylish tile feature and a walkout to a private deck with glass railings - ideal for summer BBQs and evening gatherings. The modern chef's kitchen is a showstopper with its impressive 10x3 ft waterfall island, quartz vein countertops, and high-end LG appliances. Upstairs, you'll find a convenient second-floor laundry room with ample storage and four spacious bedrooms, each with access to a beautifully designed bathroom with heated floors. The finished basement, completed as part of the 2022 renovations, offers radiant heated floors, a 3-piece bath, and a versatile space perfect for a home office, gym, or recreational space. It also includes a second kitchen and a separate laundry, making it an excellent option for an apartment or providing the flexibility to use either the basement or second-floor laundry room. The deep backyard provides endless potential for entertaining, gardening, or even building a garden suite. Located within walking distance to Woodbine Station and just minutes from the DVP and 401, this home also enjoys close proximity to nearby parks like Stan Wadlow and Taylor Creek - perfect for outdoor enthusiasts. Seller offers a 1 year warranty with the home! (id:55499)
RE/MAX Ultimate Realty Inc.
3702 Kingston Road
Toronto (Scarborough Village), Ontario
A unique opportunity to own a turnkey Nail & Beauty Salon Business in Scarborough Village, surrounded by many residential homes, businesses, and a great amount of daily traffic, minutes from Lake Ontario. 10 years in business with a large loyal clientele. The salon comes fully furnished, stocked, and equipped with everything you need to get started. 3 fully equipped manicure stations, 2 pedicure stations, hairstyling section, and 2 large private spa rooms with aesthetic beds. Current employees are willing to stay. Guaranteed cashflow from day one. Perfect for anyone who is looking to start or expand their current beauty business and take over a solid clientele of 500+ repeat customers. The salon attracts clients from Durham Region, Downtown Toronto and the surrounding neighborhood due to the specialty services they offer such as Russian Manicure, Lash Extensions, Specialty Facials, and a high-end product lines of nail polishes and powders. The unit is located on the second floor with 2 anchor businesses (Pharmacy & Physiotherapy Clinic) that attract new daily traffic to the plaza. Ample parking at front and rear and great signage exposure. Rent is only $2,062 taxes in. Long term Lease in place. Must see!! **EXTRAS** All furniture as seen in photos, all equipment, all inventory, all supplies. POS system. All window coverings and light fixtures. (id:55499)
RE/MAX West Realty Inc.
601 - 771 Yonge Street W
Toronto (Annex), Ontario
Experience luxury living in the heart of downtown Toronto at Adagio Condos by Menkes. This stunning west-facing Unit 601 offers 675 sqft. of modern elegance, featuring a spacious layout and a large private balcony, perfect for soaking in breathtaking sunset views. High-end finishes throughout the unit, be the first to experience the luxury and convenience. Located in the prestigious Yorkville, Adagio places you steps away from Toronto's finest shopping, world-class dining, and cultural hotspots. Designed by Giannone Petricone & Associates, this newly built 29-story masterpiece blends sophistication with urban convenience. With seamless access to transit and a vibrant city lifestyle at your doorstep, this is the perfect place to call home. (id:55499)
Forest Hill Real Estate Inc.
1101 - 51 Trolley Crescent
Toronto (Moss Park), Ontario
Loft Style Apartment 646 Sqft + 48 Sqft Balcony, 1 Bed Condo, 9' Ceiling, Bright, Spacious, Open Concept Living Room, Bedroom Has Large Windows With A Lot Of Natural Light, Balcony Area Gives You Beautiful Views Of The City. 1 Locker Include, Possible To Rent Underground Parking. (id:55499)
Homelife/cimerman Real Estate Limited
713 Grandview Way
Toronto (Willowdale East), Ontario
Experience the ultimate in convenience with this luxurious townhouse, perfectly situated at the vibrant intersection of Yonge and Finch in the heart of North York! Meticulously crafted by the renowned Tridel, this stunning home has been cherished by the same owner for nearly 30 years. Freshly painted, it boasts an open south-facing view in a private and quiet corner. It has skylight above the staircase, flooding the space with natural light. Located just minutes away from top-rated school zone including Earl Haig Secondary, McKee Public School, Claude Watson School for the Arts, and prestigious private institutions such as Central Montessori and private French School. Families will also enjoy nearby parks for leisurely strolls and outdoor fun. Everyday essentials, public transportation, and leisure activities are right at your fingertips, with Metro Supermarket, Mitchell Field Community Centre, pharmacies, Finch and North York Centre subway stations, restaurants, public library, and North York Civic Centre mere steps away. This townhouse is the epitome of convenience, style, and comfort, designed to meet all your needs! (id:55499)
Century 21 King's Quay Real Estate Inc.
3502 - 763 Bay Street
Toronto (Bay Street Corridor), Ontario
Exceptionally priced NE corner unit on 35th floor with distant lake view. Freshly painted. Park & skating rink footsteps away. Practical layout, den easily used as sun-filled office or 2nd bedroom. Locker on same floor. 1 parking. Close to Toronto General Hospital. Direct underground access to College subway, LCBO, Farm Boy, U of T, Queens Park. 24h security, gym, pool, rec rm, party rm, media rm, guest suites. S/S appl stove, fridge, microwave with hood, dishwasher, washer, dryer, all light fixtures. Maintenance Fee Includes All Utilities !!! (id:55499)
RE/MAX West Realty Inc.
1b And Unit 2 - 56 Forest Manor Rd Road
Toronto (Henry Farm), Ontario
Fantastic opportunity to own a profitable ethnic grocery store in a high-demand Scarborough location. This well-established business is located underneath a busy condo apartment building, offering a built-in customer base and steady foot traffic from residents and the surrounding community.The store features approximately 1,200 sq. ft. of well-organized retail space and comes fully equipped for continued operations. It currently operates as a specialty grocery store catering to the local ethnic population, with strong sales and room to grow. Theres excellent potential to increase revenue through expanded product offerings, marketing, and community outreach.Located in a dense residential area with excellent visibility and street access, this store benefits from nearby schools, transit, and other amenities. Ample street parking and a convenient layout make it accessible for both walk-in customers and deliveries.A long-term lease is in place, providing stability and peace of mind for the next owner. Whether you're a first-time buyer or an experienced operator, this is a rare opportunity to step into a fully operational, turnkey business with existing clientele and solid potential for further growth.This is a solid, low-risk investment in one of Scarborough's most vibrant communities. (id:55499)
RE/MAX Millennium Real Estate
206 - 2550 Bathurst Street
Toronto (Forest Hill North), Ontario
Not Your Average Condo, Forest Hill Living at Its Finest! Tired of cookie-cutter condos that feel more like a shoebox than a home? Step into over 1,000 square feet of bright, airy, and beautifully laid-out living space in the heart of Forest Hill. This corner suite is flooded with natural light (yes, actual sunshine!) and boasts real hardwood floors, a renovated open-concept kitchen that's just waiting for your next dinner party, and two spacious bedrooms that don't skimp on comfort. Nestled in a boutique building, this gem is perfectly positioned just a short stroll from the best of Bathurst & Eglinton: think coffee shops, restaurants, and all the urban conveniences you love. Plus, you're surrounded by green space, with Cedarvale Park, Viewmount Park, Memorial Park, and the Kay Gardiner Beltline just a heartbeat away. Spacious. Stylish. Steps to everything. Quiet unit, building, and area! Don't miss this one! This is a co-ownership condo and requires a 20% downpayment. Lender information available. (id:55499)
Bosley Real Estate Ltd.
1105 - 35 Balmuto Street
Toronto (Bay Street Corridor), Ontario
The Uptown Residences!" A Luxury Condo, South Yorkville At The Corner Of Bloor/Yonge. Split 2 Bedroom Unit With Amazing City Views. 9' Ceiling, Beautifully Designer Kitchen W/Granite Counter Top, S.S Bosch Appliances, Well Designed Suite W/Spectacular Finishes. Walk Out To Balcony From Living And Master Bedroom. Steps To University Of Toronto, Subway, High-End Shopping, Restaurants & Entertainment. (id:55499)
Century 21 Atria Realty Inc.
3 - 271 Albany Avenue
Toronto (Annex), Ontario
This cozy 1-bedroom unit on the second floor of a well-managed house in the Annex is ready fora new tenant to make it their own. Open concept, light-filled unit with a generous-sized bedroom, stainless steel appliances, ensuite laundry, and large closet. Central heating and A/C. The house is occupied by quiet professionals and the unit is pet-friendly. A recently completed mural adds to the charm! Very convenient location - walk to Loblaws, Farm Boy, LCBO, Shopper's Drug Mart, and both Dupont and Bathurst TTC stations. Street parking is available (inquire). An excellent property manager takes care of maintenance and repairs. Flat rate of$150/mth for all utilities. (id:55499)
Royal LePage Real Estate Services Ltd.
1 - 271 Albany Avenue
Toronto (Annex), Ontario
Updated and professionally managed, this 3-bedroom/2-bathroom suite is located on a leafy Annex street. Bright kitchen with stainless steel appliances including a dishwasher and microwave, main floor living room, lower level family room, nearly 2,000 sq ft across the main and lower levels. Layout can work well for couples, families or roommates. Large fenced backyard with a patio and deck is great for the summer and for your exclusive use. The house is occupied by quiet professionals and an exterior mural adds to the charm! Street parking from the City, utilities are extra ($300/mth flat fee). Ideal location! A short walk to Loblaws, Shoppers, LCBO, Farm Boy and both Dupont and Bathurst TTC Stations. Excellent property manager handles maintenance/repairs. (id:55499)
Royal LePage Real Estate Services Ltd.
807 - 88 Cumberland Street
Toronto (Annex), Ontario
Experience The Pinnacle Of Luxury Living In One Of The City's Most Sought-After Neighborhoods.This Beautiful fully furnished One-Bedroom Condo Boasts 9ft Ceilings And Exquisite Finishes Throughout. Enjoy The Convenience Of Being Just Steps Away From Premium Shopping, Dining, Entertainment, Public Transit, And Much More! (id:55499)
Royal LePage Signature Realty
1809 - 33 Charles E Street
Toronto (Church-Yonge Corridor), Ontario
Welcome to this gorgeous 2-bedroom corner suite featuring a wraparound balcony with breathtaking panoramic views! Located in the prestigious Casa Condominium at Yonge & Bloor, this stunning unit offers: Spacious 2 Bedrooms with floor-to-ceiling windows for a bright and airy feel. Full Ensuite Bath. 10-Foot Ceilings for a grand, open-concept living space High-End Integrated Appliances. Ensuite Laundry & Walk-In Closet for added convenience. Parking Spot Included! Prime Location! Just a 2-minute walk to Yonge-Bloor Subway Station, steps from Yorkville, shopping, dining, and more! Don't miss your chance to live in one of the most sought-after locations in the city!!! (id:55499)
Queensway Real Estate Brokerage Inc.
5109 - 2221 Yonge Street
Toronto (Mount Pleasant West), Ontario
Elegant Condominium In The Heart of Midtown Toronto. This Bright Airy 2 Split Bedroom, 2 Bath Corner Unit, Complemented By an Expansive Wrap-Around Balcony Covering Over 300 sq.ft. Open Concept Layout. Floor-to-Ceiling Windows With Spectacular West Unobstructed Panoramic Views Over The City. Modern European Kitchen With Extra Pantry & Shelves, Caesarstone Countertops & Breakfast Bar. Upgraded Laminate Flooring Throughout. Building Features 24Hrs Concierge, Gym, Yoga, Spa, Party Room, Outdoor Bbq Terrace, Guest Suites & More. Conveniently Located Near Dining, Shops, Pubs, Movie Theatre, Schools, Parks, Loblaws/LCBO, TTC, Eglinton Crosstown LRT & More! (id:55499)
Homelife Landmark Realty Inc.
Rm1 - 1182 Eglinton Ave W Avenue
Toronto (Forest Hill North), Ontario
Attention Hairstylists! Room for rent inside a well established Nail Salon on a very busy street (Eglinton W and Allen Rd). Receive a key and work your own hours. This room is private, with a lockable door, includes 2 beds, 2 sinks and plenty of cabinet space for storage. Used in the past for scalp therapy. Suitable for the following services: Aesthetics, waxing, laser, body tattoo, lashes, brows, facials, etc. All utilities included, Wifi included. A great opportunity to start your own business in a very established nail salon. (id:55499)
RE/MAX West Realty Inc.
Rm2 - 1182 Eglinton Ave W Avenue
Toronto (Forest Hill North), Ontario
Attention Beauty Professional and Aestheticians! Room for rent inside a well established Nail Salon on a very busy street (Eglinton W and Allen Rd). Receive a key and work your own hours. This room is private, with a lockable door, includes 2 beds, 2 sinks and plenty of cabinet space for storage. Used in the past for scalp therapy. Suitable for the following services: Aesthetics, waxing, laser, body tattoo, lashes, brows, facials, etc. All utilities included, Wifi included. A great opportunity to start your own business in a very established nail salon. (id:55499)
RE/MAX West Realty Inc.
801 - 20 Joe Shuster Way
Toronto (Waterfront Communities), Ontario
Two bedroom, two bathroom 715 square feet corner unit at King and Atlantic. Stainless steel appliances, wood floors, granite countertops, conveniently located on the 504 King streetcar and just a 5 min. walk from Queen Street and Liberty Village. Longo's, Winners, Canadian Tire all across the street. (id:55499)
Brad J. Lamb Realty 2016 Inc.
Rm 1 - 1699 Dundas Street W
Toronto (Little Portugal), Ontario
Attention Aestheticians! Room for rent inside a well established salon on a very busy Dundas Street (and Lansdowne). Receive a key and work your own hours. The room comes furnished with the following: Aesthetics bed, chair, lamp, shelving, trollies, plenty of cabinet space and a sink inside the room. For those who do nails, you can also use the manicure table and chair that is right outside the room as shown in listing photos. All utilities included. The room is suitable for the following services: Manicure, pedicure, waxing, facials, laser, permanent makeup, eyelash extensions, microblading, makeup, etc. A great opportunity to start your own business in a very established beauty salon. Free street parking (first come basis). **EXTRAS** Manicure table and chair, aesthetics bed, lamp, sink, chair, shelving and cabinetry. All utilities included. (id:55499)
RE/MAX West Realty Inc.
10 The Promenade
Niagara-On-The-Lake (101 - Town), Ontario
This stunning modern Cape Cod home has been completely reimagined with a top-to-bottom renovation in 2023, offering the perfect blend of timeless charm and contemporary luxury. Every detail has been thoughtfully updated, starting with a brand new roof, energy-efficient windows (including skylights), and all-new exterior doors. The refreshed exterior, featuring new siding and modern finishes, gives the home outstanding curb appeal.Step inside to discover a beautifully redesigned interior, where a sleek, custom kitchen takes center stagecomplete with elegant cabinetry and premium black stainless steel appliances. With three luxurious full bathrooms, each showcasing custom vanities and stylish new showers, comfort and convenience are at the forefront.Every floor has been upgraded with high-end materials: engineered hardwood flows through the main level, while plush luxury carpeting adds warmth and comfort to the upstairs and fully finished basement. To top it off, brand new custom window coverings have been installed throughout, offering both privacy and a polished finishing touch. (id:55499)
RE/MAX Niagara Realty Ltd
7701 Cortina Crescent W
Niagara Falls (213 - Ascot), Ontario
Quiet, Crescent with Lovely Neighbours and at the top end of Crescent with almost no traffic. Best location North End of Town close to QEW and highway 406 and just a short walk to Awesome Alpine Park. Rinaldi Built Backsplit with side door entry to lower level allowing perfect in-law situation or Additional Dwelling Unit (ADU). The Backsplit Plan is perfect for extended family or two family living and is already naturally divided with its own bathroom. The lot is wide Pie Shape allowing plenty of room for a pool or additional building. Back yard is mostly fenced, there is a sit out front porch and the home is nicely well set back from the road. THIS HOME NEEDS a little work. Trim, some hardware and fixtures, little drywall, Paint and Flooring and is priced to find a handy person. Excellent opportunity to build equity and an extra income stream in a desirable high demand location. (id:55499)
RE/MAX Niagara Realty Ltd
9 Chestnut Street E
St. Catharines (456 - Oakdale), Ontario
Welcome to 9 Chestnut St E, St. Catharines, An Excellent Opportunity! Discover this spacious and versatile property located in the heart of St. Catharines, offering exceptional potential for investors and homeowners alike. With 4 + 1 bedrooms, this home is perfect for those seeking a flexible living arrangement or potential rental income. The basement can be used as an in-law suite or bachelor unit, with its own separate entrance, adding further possibilities for those looking to maximize this property's potential. Upstairs you will find a total of 4 spacious bedrooms one on the second floor and 3 on the third floor perfect for larger households or those who require extra space for guests, office space, or hobbies, with a prime location close to Brock university, major highways, public transportation, entertainment, shops and restaurants. Private Mortgage Financing available at 4% OAC (id:55499)
Search Realty
1108 - 5 Wellington Street S
Kitchener, Ontario
Amazing 1 Bedroom plus Den on 11th Floor at Station Park's Union Tower-1. Enjoy beautiful views of Uptown Waterloo in an expansive urban living setting. Spacious den offers a space that could be used for work/study/play. Upgrades: gourmet kitchen with soft close drawers, zebra blinds and pot lights. Includes: storage locker, mobile-enabled features garage parking space, smart-suite entry, high efficiency front-loading stacked washer/dryer, wifi-enabled hotspots throughout all common areas, fast-charge ev parking, secure parcel room enabled with electronic delivery system, 9 feet ceilings, light vinyl wide plank flooring throughout and kitchen includes built-in stainless-steel appliances, quartz countertops and contemporary tile backsplash. Walking distance to Google, Go Train Station, Grand River hospital, coffeeshops, restaurants and retail stores. Steps away from Lrt stop (Central Station), GRT bus stops 1893/1896(route#6/7/8), and future multi-modal transit hub. 15 minutes commute to both Universities and walking distance to McMaster's School of Medicine and School of Pharmacy. Phase-1 amenities will include Fitness area, Peloton studio, Indoor lounge area/bar/seating, Bookable private dining area equipped with kitchen/dining table/lounge seating, Outdoor natural gas Bbqs with bookable private dining areas, Private hydro pool swim spa/hot tub, Dual-Bowling lanes with semi-private banquette seating and a Concierge desk support for resident support. Lots of outdoor amenities such as outdoor skating rink, ground floor retail stores, restaurants and grocery store are planned in the future. Game areas, yoga studios, music jam areas, co-working room, outdoor bookable private cabanas, kids play area. Available June 1, 2025. Station Parks is one of the futuristic developments located in K-W area, grab the opportunity to live/work/play here, be where the heart of the city is! *kitchen island not included* (id:55499)
Homelife/miracle Realty Ltd
151 - 677 Park Road N
Brant (Brantford Twp), Ontario
1. Prime Location with Excellent Amenities This prime location offers easy access to Highway 403, shopping, schools, trails, and many amenities. Plus, with a new Costco and a brand-new school coming to the neighborhood, this townhome is at the heart of a growing and vibrant community! 2.Recreation and Leisure Outdoor enthusiasts will appreciate the proximity to numerous parks and trails, offering ample opportunities for walking, biking, and enjoying nature. The neighborhood's family-friendly atmosphere is complemented by its access to various recreational facilities, ensuring a balanced lifestyle. 3. Community and Lifestyle Brantwood Village is known for its peaceful ambiance and well-maintained surroundings, fostering a strong sense of community among residents. The area's blend of suburban tranquility and urban accessibility makes it an ideal choice for those seeking a harmonious living environment. This property seamlessly combines contemporary design with a prime location, offering an excellent opportunity for comfortable and convenient living in Brantford's thriving north end. (id:55499)
RE/MAX Community Realty Inc.
3 - 383 Dundas Street E
Hamilton (Waterdown), Ontario
Welcome to this charming 3-storey townhome located in the heart of the rapidly developing Waterdown community! With 2 bedrooms and 3 bathrooms, this newer home features appliances that are just 3 years old, offering modern convenience and peace of mind. Step into the spacious primary bedroom, which offers its own private balcony, perfect for relaxing with a cup of coffee in the morning or unwinding in the evening. The kitchen also opens to a balcony, where you can enjoy the fresh air while overlooking the beautiful surroundings. One of the standout features of this home is its incredible views. The basement provides a bonus recreation room which could be used as an additional bedroom, plus plenty of storage. The backyard overlooks a serene open field, providing a tranquil and picturesque backdrop, while the front view is unobstructed - one of only a few units in the complex to offer such a rare and open panorama. Located just 5 minutes from Highway 407, commuting is a breeze. Plus, with ongoing development in Waterdown, you will enjoy the exciting prospect of even more local amenities in the near future. You are only a 5-minute walk away from the vibrant downtown area, giving you easy access to everything you need! (id:55499)
Keller Williams Edge Realty
1803 - 15 Queen Street S
Hamilton (Central), Ontario
Look No Further! Welcome To Platinum Condos In The Hamilton Core! A Short Distance to Hwy 403,McMaster University, Proposed LRT Line, Mohawk College, Hospitals, And The Go Station. Walking Distance To Shopping, Restaurants, Parks And More! (id:55499)
RE/MAX Noblecorp Real Estate
158 Attwater Drive
Cambridge, Ontario
Newly Built Starlane Hazelglenn Preston 14, Elev 3, Featuring 4 Bedrooms, 4 Bathrooms, 9ft Ceilings on 1st and 2nd floor, Quartz Countertops, Hardwood Staircase, Hardwood and Ceramic Flooring Throughout, Electric Fireplace in Family Room, Eat-In Kitchen W/ Breakfast Bar, Pantry, 2nd Floor Laundry, Master Ensuite W/ Frameless Glass Shower and Soaker Tub. (id:55499)
Spectrum Realty Services Inc.
102 East 26th Street
Hamilton (Eastmount), Ontario
Welcome to this 3-bedroom bungalow, ideally situated in Hamilton's sought-after East Mountain neighbourhood. Set on a large, private lot, this home offers comfort, character, and endless potential for outdoor enjoyment or future expansion. Step inside to find a bright, functional layout with three generously sized bedrooms and a cozy living space that is perfect for relaxing or entertaining. The expansive backyard provides the perfect setting for summer barbecues, gardening, or simply unwinding in your own private retreat. Located in a family-friendly community, this home is just minutes from Juravinski Hospital, excellent schools, parks, and public transit. Enjoy nearby shopping, dining, and quick access to the Linc and major highways making commuting a breeze. (id:55499)
Keller Williams Referred Urban Realty
47 Leeming Street
Hamilton (Landsdale), Ontario
Stunning 3 Bedroom 1 Bathroom Home For Rent With Open Concept Layout and Modern Features and Finishes Throughout. Upon Entry You Are Greeted With An Elegant Arched Doorway and Oversized Windows That Let In a Ton of Natural Sunlight. The Living Area Flows Perfectly Into the Custom Made Kitchen That Features White Cabinets, Stainless Steel Appliances, and a Cozy Dining Area. The Home Also Features 3 Well Sized Bedrooms and Large Closet Space Including 1 Walk in Closet. Enjoy the Convenience of on sight Laundry and Parking. The Backyard is Also Fenced In. The Home is Close to Grocery Stores, Amenities, Schools, Parks, Bus Route on Both Ends of Street. 2 Different Accesses to HWY 403, QEW, AND HWY 407 all within 10 mins. (id:55499)
Exp Realty
56 Forty First Street
Toronto (Long Branch), Ontario
Sought after location, Long Branch, south of Lake Shore Blvd., Steps To Long Branch Go Train and TTC in minutes. Marie Curtis Park and Lake Ontario, Etobicoke Creek. Detached sun filled 4 bedroom home. Living room with Gas Fireplace. Kitchen with Dinette area. 4 Bedrooms, Primary Bedroom with Walk In Closet. 2nd Bedroom Has Window, Rough In For Sliding Door, Great Home Office. Huge Lower Level Recreation Room. Separate Side Entrance. Private Driveway, Parking for 2 Cars, Exceptional South Of Lake Shore Location. Easy Access to Major Highways, Pearson Airport. Steps to Marie Curtis Sandy Beaches, Children's Playground and Water Park, Biking and Walking Trails. (id:55499)
RE/MAX West Realty Inc.
376 Third Line
Oakville (1020 - Wo West), Ontario
Monster Lot Of 77 X 147 Ft. Great Opportunity For All-Buyers, Investors. View This Wonderfully Built Potential Bungalow House With 3+2 Bedrooms, 2 Full Washrooms, And Inground Pool (As-Is Condition) Is A Perfect Place For Your Family. Nestled In A Beautiful, Vibrant Community, This Top To Bottom Fully Renovated Property-New Floors (2021), Windows (2021), Doors (2021) Is A True Call Of A Dream House. 1 Min. Drive To Lakeshore. (id:55499)
Homelife/miracle Realty Ltd
110 - 1050 Bristol Road W
Mississauga (East Credit), Ontario
Welcome to this stunning townhome in the highly sought-after East Credit community of Mississauga! This charming 2-bedroom, 2-bathroom gem has been beautifully updated with fresh paint and new flooring, making it the perfect place to call home. Get ready to be wow-ed by the abundance of natural light that fills every room! With easy access to the garage right from the lower level, plus tons of storage space in the basement, this home has everything you need and more. Its the ideal spot for a young family, with schools, convenient public transit, and a variety of shopping centres just around the corner. You wont want to miss out on this incredible opportunity it wont last long! (id:55499)
Homelife/future Realty Inc.
12 Sunnybrook Crescent
Brampton (Fletcher's Meadow), Ontario
Top 5 reasons why you will love this home: This stunning detached home offers incredible curb appeal and is nestled in one of the most desired communities in the city. The main floor features a beautiful and practical layout with a combined living and dining area, along with a separate family room thats perfect for relaxing or entertaining. The gorgeous chefs kitchen overlooks a bright breakfast space that walks out to a large deck and a private backyard ideal for outdoor gatherings. Upstairs, youll find four generously sized bedrooms, including a primary suite with a walk-in closet and a spa-like ensuite bathroom. The professionally finished basement is an entertainers dream, offering plenty of space for movie nights, games, or a home gym. Additional highlights include 4-car parking, a premium ravine lot with no rear neighbors, and a peaceful setting that offers both comfort and privacy. (id:55499)
Royal LePage Certified Realty
3909 - 1926 Lake Shore Boulevard W
Toronto (High Park-Swansea), Ontario
Stunning Brand New South-Facing Corner Suite At Mirabella! Bright & Spacious Corner 2 Bedroom Plus Den With Breathtaking Unobstructed Views Of Lake Ontario And The Toronto Skyline. Primary Bedroom Has A Walk-In Closet And Large Double Vanity Sink Ensuite. Den Has Sliding Glass Doors To Allow For Privacy. Built By Award-Winning Mirabella, This Luxurious Suite Features High-End Upgrades Throughout. Enjoy 10,000 Sq.Ft. Of Private Indoor Amenities Per Tower, Plus 18,000 Sq.Ft. Of Shared Outdoor Spaces. Located In The Sought-After High Park & Swansea Area, Steps From Waterfront Trails, Parks, TTC, And Minutes To Highways & Airport. Resort-Style Amenities Include An Indoor Pool Overlooking The Lake, Saunas, A Fully-Furnished Party Room With A Chefs Kitchen & Dining Area, A State-Of-The-Art Fitness Centre With Park Views, A Library, Yoga Studio, Business Centre, Children's Play Area, 2 Guest Suites Per Building & 24-Hour Concierge. (id:55499)
Housesigma Inc.
415 - 210 Sabina Drive
Oakville (1008 - Go Glenorchy), Ontario
Amazing location in Oakville at Trafalgar's Landing. This Spacious 690 Sq.ft. 1 bedroom plus den unit facing pond on east side 9 foot ceilings, floor to ceiling windows, cozy balcony., modern hardwood style laminate flooring - no carpet! This building has a more exclusive feel than the high rise buildings, generous square footage. No hustle bustle or rush for elevators and managed well by Wilson Blanshard management. lovely foyer and exercise room. Party room. This unit comes with 1 Parking spot. Heat and Water is included in rent, Tenant only pays for hydro. Great walk score! Walking distance to Walmart, Superstore, Home Sense and many more amenities. Perfect for a professional couple. Vacant and ready to lease. (id:55499)
Royal LePage Real Estate Services Ltd.
214 Elbern Markell Drive
Brampton (Credit Valley), Ontario
This spacious semi-detached residence offers everything a family could desire, featuring 4 +1 generous sized bedrooms and 4 bathrooms. The finished basement provides ample additional living space and 5th bedroom, complete with a second kitchen, perfect for entertaining or in-law suite. No carpet throughout the main and 2nd floor, gleaming hardwood on main floor and 1 bedroom, oak stairs and wood floors in remaining bedrooms. Custom aggregate walkway in the front yard wrapping around the side to and inviting back yard patio, just in time for summer evenings. The main floor offers an abundance of natural light that flows seamlessly through the open-concept family room, creating a warm and inviting atmosphere. Separate formal dining room, with living room, with cozy family room at the rear of the home with a walkout to a fully fenced family sized yard.Situated in a prime west Brampton location, this home is just minutes away from Mt Pleasant GO station, on public transit route just steps from bus stop, making commuting a breeze. Walking distance to grocery stores, schools, and beautiful parks nearby, ensuring that all your daily needs are met within a short distance. Separate entrance to basement easily capable for extra income potential. (id:55499)
RE/MAX Real Estate Centre Inc.
5504 - 3883 Quartz Road
Mississauga (City Centre), Ontario
Live in the sky at M City Condos II in this stunning 2-bedroom plus den, 2-bathroom corner unit soaring on the 55th floor. Enjoy sweeping, unobstructed views of Lake Ontario, the Toronto skyline, and Mississaugas glittering cityscape from expansive floor-to-ceiling windows and a generous 251 sq ft wraparound balcony. This bright, open-concept suite features sleek modern finishes, a designer kitchen, and spacious living areas perfect for entertaining or relaxing above the clouds. Residents enjoy resort-style amenities including an outdoor pool, fully equipped fitness centre, rooftop terrace with BBQs and dining spaces, stylish party lounges, saunas, and dedicated play areas for children. Perfectly located in the heart of Mississaugas vibrant City Centre, you're just steps to Square One, premium dining, parks, and the Living Arts Centre, with transit at your doorstep and easy access to the 403, 401, QEW, and the upcoming Hurontario LRT. (id:55499)
RE/MAX Escarpment Realty Inc.
3923 Koenig Road
Burlington (Alton), Ontario
Beautiful oversized corner lot, 6 Bedroom detached bight house with beautiful stone and brick exterior and double driveway, Spacious foyer with large open to 2nd level leads to the bright living room with raised ceilings and the 2-piece powder room. Open concept family/dining/kitchen layout with hardwood flooring, 9 foot ceilings and pot lights. Premium kitchen with light quartz countertops, Stainless steel high-end appliances including, Hardwood stairs with metal spindles lead to 2nd floor with four spacious bedrooms and three bathrooms including an oversized primary bedroom with ensuite bath featuring a full glass shower, soaker tub and double vanity Fully finished basement with 2 bedrooms, 3-piece bathroom and a kitchen. Corner large front lawn - Fully fenced yard. All amenities, groceries, highways, GO transit and much more! (id:55499)
World Class Realty Point
3515 Ashcroft Crescent
Mississauga (Erindale), Ontario
Beautiful 3 Bedroom Bungalow Semi with a Separate Entrance and Over 1,900sqft of Living Space in the Desirable Erindale Community with No Rear Neighbours! Main level with Gleaming Hardwood Flooring Boasts a Smart Open Concept Design that Consists of a Large Family Room and Dining area and a Huge set of Windows Allowing Plenty of Light with California Shutters. ThIs Incredible Kitchen Features a Breakfast Bar, Gas Stove, Stone Backsplash, Garburator, Plenty of Cabinets and Countertop Space with Stainless Steel Appliances. Perfect for Entertaining! The Spacious Oversized Primary Bedroom with His and Her Closets and Features a Walkout Sliding Door to a Good Sized Deck with an Awning Overhead, Storage Shed and a Fully Fenced Backyard that Backs Onto a Pretty Park View with Kids Playground! As you make your way Downstairs you will Notice the Separate Entrance which Provides Flexibility for a Rental or In-Law Suite. The Fully Finished Basement has been Professionally Painted and comes with Brand New High End Vinyl Flooring. Generously Sized Bedroom, Full Washroom and Tons of Storage Space. Parking for 4 cars and is Situated on a Quiet Family Friendly Street. Panel and Electrical Wiring is set up for a Hot Tub in the Backyard. Excellent Location Close to Shopping, Public/Catholic Schools, UTM, parks, Public Transit, 2 hospitals and a 5 Minute Drive to Square One, Erindale GO and Streetsville GO. This Home is Move in Ready. Book a Showing Today, this is a Must See! (id:55499)
Royal LePage Real Estate Services Ltd.
235 Vilma Drive
Oakville (1001 - Br Bronte), Ontario
Welcome to this charming raised bungalow, nestled at the end of a peaceful cul-de-sac in the heart of beautiful Bronte. This home offers the perfect blend of lifestyle and opportunity live in as-is, renovate to your taste, or build new among many stunning new homes on the street. Sitting on an oversized 10,000+ sq ft pie-shaped lot with mature trees. Lovingly maintained by the same family for over 15 years, the home has seen thoughtful updates including the roof, some windows, and the furnace/AC. The curb appeal is undeniable with a recent exterior refresh, a gorgeous red front door that welcomes you in, and a unique pavilion-style feature that sets this home apart. Step inside to find a bright, open-concept layout with hardwood floors throughout the living and dining areas, hallway, and bedrooms. Natural light fills every corner, creating a warm and inviting atmosphere. The lower level is fully finished with large windows, laminate flooring, a spacious rec room, games area, an extra bedroom or home office, and a 2-piece bath. Fresh carpet has just been installed on the basement stairs. Outside, the oversized detached garage provides ample space for a car plus storage, and the extra-long driveway easily accommodates four vehicles. The two-tiered deck with a gas line for BBQ is perfect for entertaining, and the built-in 17 Hydropool Swim Spa offers year-round relaxation. All of this just a short stroll to the Bronte Harbour, lakefront, shops, cafes, and restaurants. This home shows beautifully and is ready for its next chapter-come see all it has to offer! (id:55499)
Royal LePage Realty Plus Oakville
Legal Basement Sep Entran - 5321 Durie Road
Mississauga (East Credit), Ontario
BRAND NEW LEGAL BASEMENT APARTMENT,SEPARATE ENTRANCE WITH 2 BEDROOMS ONE FULL WASHROOM, SEPARATE ,LAUNDRY IN THE BASEMENT. BRAND NEW STAINLESS STEEL APPLIANCES (EXCEPT FRIDGE)STOVE,DISHWASHER, WASHER DRYER.BOTH BEDROOMS HAVE CLOSETS AND WINDOWS . ONE PARKING AVAILABLE ON DRIVEWAY .VERY STRATEGICALLY LOCATED NEAR CREDITVIEW AND BRISTOL .CLOSE TO TRANSIT,HEARTLAND TOWN CENTRE,GROCERY STORES,SCHOOLS.VERY FRIENDLY AND DECENT NEIGHBOURHOOD.ALL UTILITIES INCLUDED.INTERNET AND CABLE NOT INCLUDED IN MONTHLY RENT. AVAILABLE IMMEDIATELY .SMALL FAMILY OR TWO PROFESSIONALS WILL BE ACCEPTABLE. (id:55499)
Gate Real Estate Inc.
117 - 200 Veterans Drive
Brampton (Northwest Brampton), Ontario
Stunning Large 1462 sqft Corner Townhome located in the Mount Pleasant Community. This upgraded 3 bed 3 bath town features a spacious layout. Large windows on both sides of the corner unit flooding the home with natural light, creating a bright and inviting atmosphere. Private large porch enhances the aesthetic appeal and privacy of the home providing a stylish outdoor space and a balcony for outdoor fun. Main Level boasts open concept modern kitchen with extended quartz countertops, large windows & upgraded cabinetry. Open concept breakfast area, living/dining w/out to balcony, a powder room & inside door access to garage. Lower level boasts 3 generously sized bedrooms perfect for growing family. Spacious master bedroom with walk in closet & 4pc-ensuite, 2 bedrooms have common bath & a convenient laundry. This home provides direct access from the garage, very convenient during winter months as well as Direct Main Entrance to the house without hassle of stairs! 1 Garage and 1 Driveway parking. New floors on lower level & fresh Paint. Clear view with no houses on the front. You're just steps away from all amenities including Starbucks, Longos Grocery Store, Banks, Cassie Campbell Recreation Centre, Schools, Parks, Shopping & Public Transit. Mins to upcoming Bovaird Commercial Centre, HWYS 410, 403, 407 & the GO Train Station. (id:55499)
RE/MAX Realty Services Inc.
3060 Mistletoe Gardens W
Oakville (1008 - Go Glenorchy), Ontario
3 Bdrm Townhome In New Rural Oakville Area. Freshly painted, Largest unit from Mattamy. Open Concept Kitchen Combine W Dining And Great Room With Entrance To Huge Balcony. Oversize Kitchen With Granite Countertop All Windows Covering. Master Bedroom Has Walk In Closet And Glass Shower.2 Separate Bedrooms Give Privacy To Master Bedroom. New Dryer. smoke and carbon monoxide detectors. Walking Distance To English And French Immersion Public School. (id:55499)
Right At Home Realty
1106 - 3515 Kariya Drive
Mississauga (Fairview), Ontario
Welcome to elevated living on the 11th floor of the prestigious Eve Condos at 3515 Kariya Dr. Thisstunning 2-bedroom, 2-bathroom suite offers an unmatched urban lifestyle with breathtaking cityviews. Enjoy the luxury of two private balconiesperfect for unwinding or entertaining. Step into anopen-concept layout featuring a modern kitchen with granite countertops, stainless steel appliances,and ample storage. Floor-to-ceiling windows fill the space with natural light, creating a warm andinviting ambiance. The primary bedroom boasts an ensuite bath and walk-in closet, while the secondbedroom offers privacy and access to its own balcony. Residents enjoy access to top-tier amenities,including a gym, indoor pool, sauna, and concierge services. Just minutes from Square One, dining,and transit, this unit combines the best of style, convenience, and comfort. (id:55499)
Keller Williams Real Estate Associates
1250 Davenport Road
Toronto (Corso Italia-Davenport), Ontario
Welcome to 1250 Davenport Rd A Rare Turn-Key Investment Professionally rebuilt & reimagined by Reve DVMT with permits in 2021, this legal triplex was crafted for low-maintenance & high-end living to attract AAA tenants. It offers two spacious 2-bedroom suites & a 3-bedroom ground-level suite with private walkout. Each unit includes separate entrances, private landscaped spaces & tenant-paid utilities via dedicated meters. Situated near Wychwood, Dovercourt, and Corso Italia, tenants enjoy fast access to transit, parks & amenities. Upgraded with gutted-to-bricks interior+exterior reno with all-new windows+doors, kitchens & baths, & full plumbing, electrical & HVAC overhaul & Industrial steel+glass features. Includes 3 laneway parking spots, a 1-car garage, & zoning certificate for a 3-level, 1,300+ sq ft laneway house. Upper & lower units are leased to AAA tenants paying market rents, and owner-occupied unit can be leased at market rate. Photos are virtually staged. Over $116K Net Operating Income. Premium finishes, high-quality tenants, and thoughtful design for seamless management and stable cash flow - an ideal, low-maintenance investment opportunity for the discerning buyer. And with the new major streets by-law allowing for up to 6 stories and 10 units on Davenport, there is plenty of future development opportunity. Don't miss this unique investment! (id:55499)
Keller Williams Portfolio Realty



