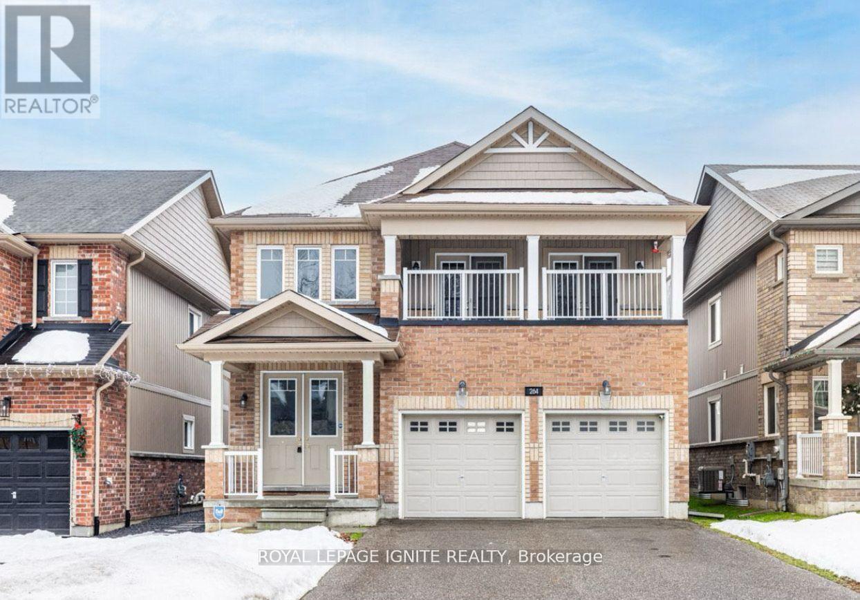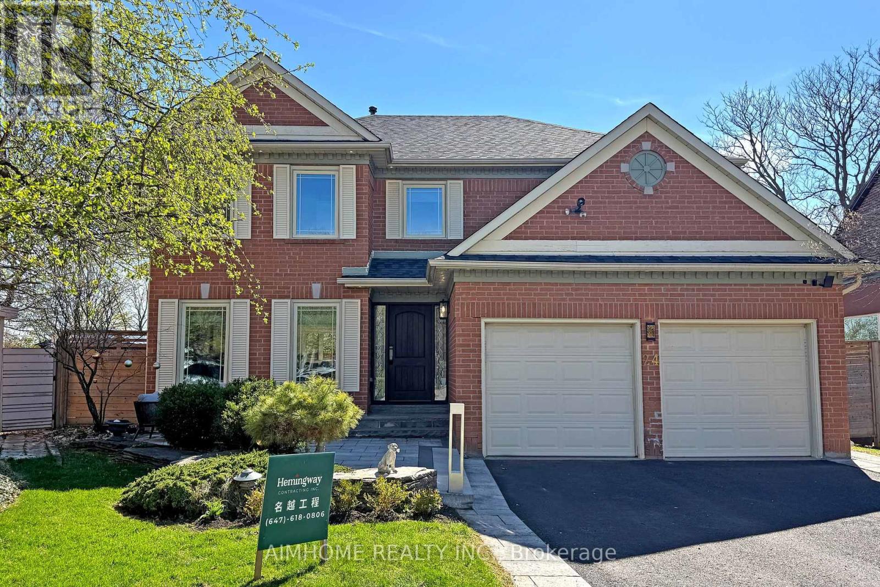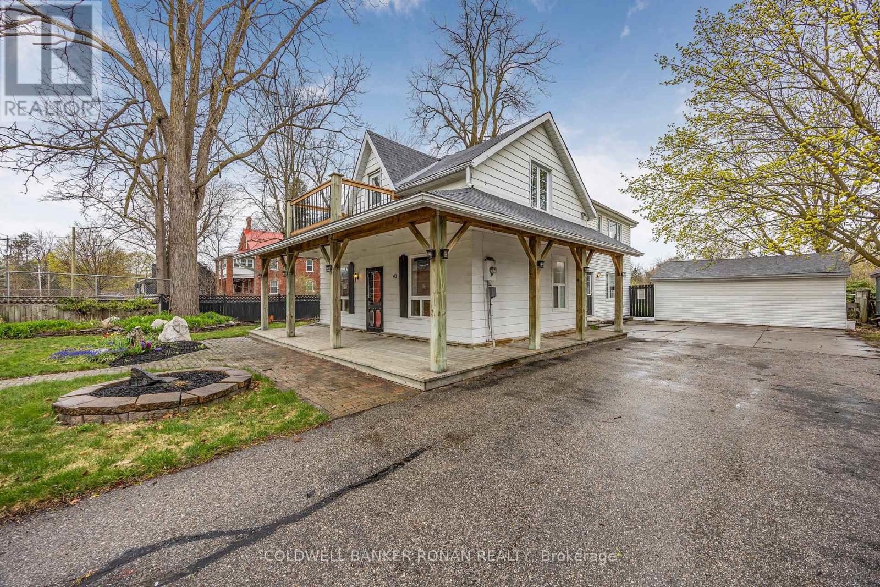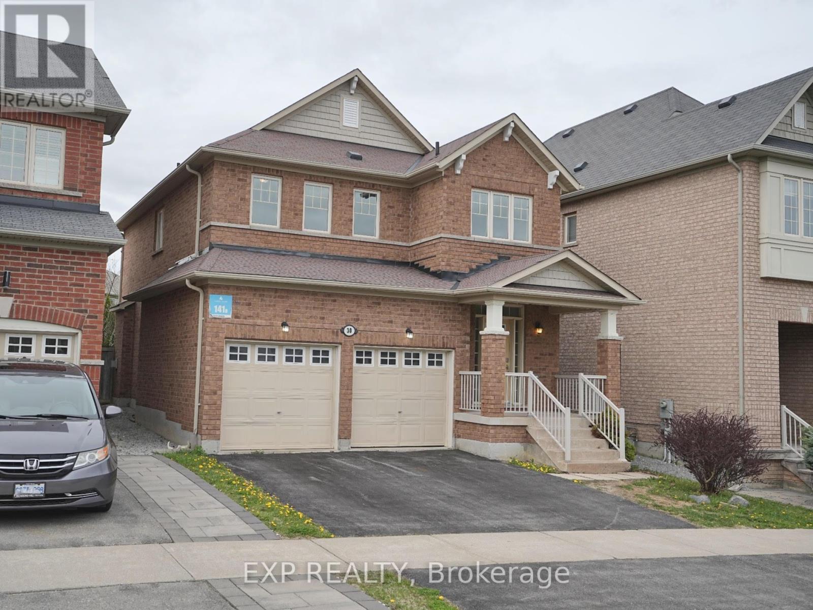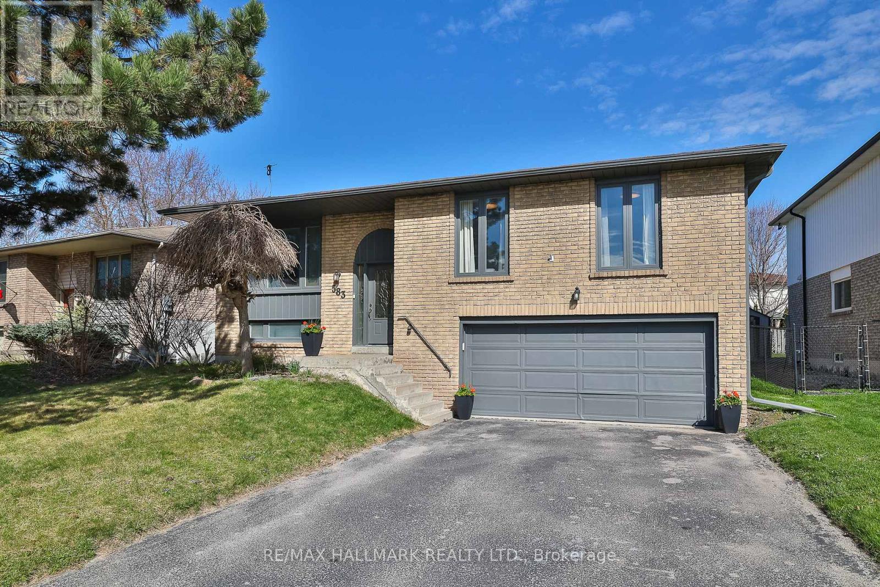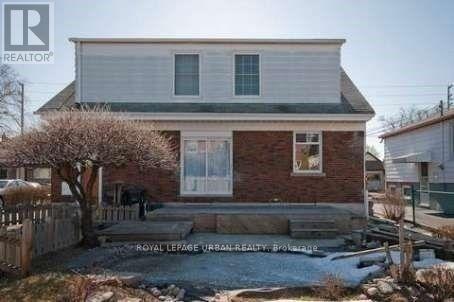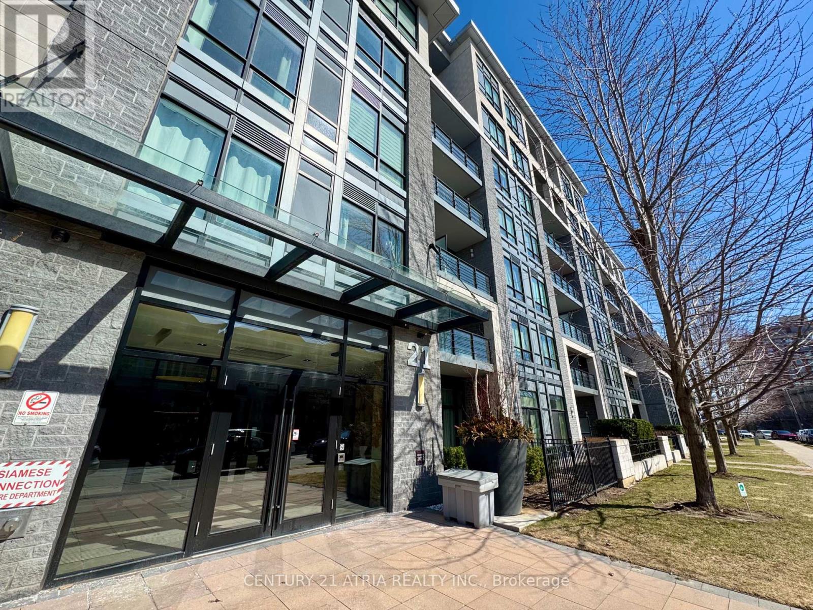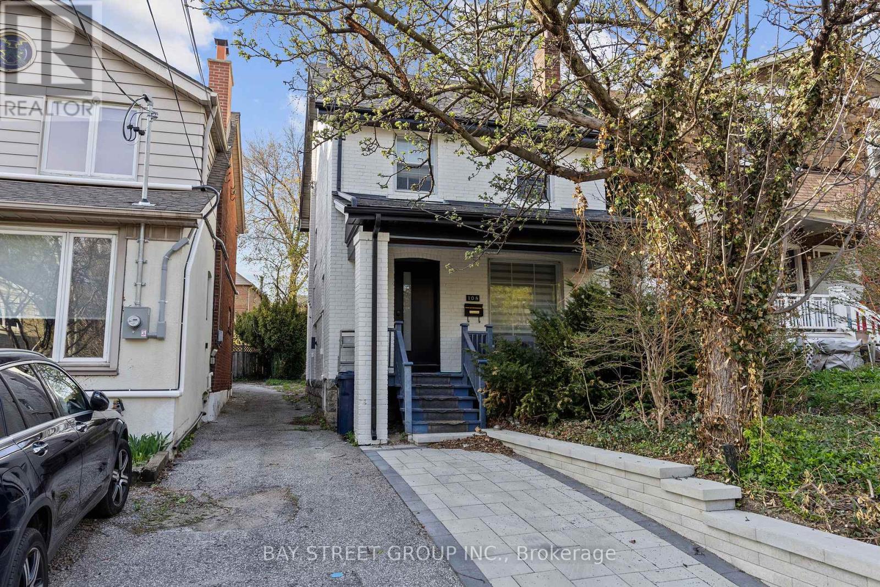77 D'ambrosio Drive
Barrie (Painswick North), Ontario
Available immediately, this cozy semi-detached home features 3 bedrooms and 2 bathrooms, offering comfortable living for you and your family. Enjoy laminated flooring throughout both the main and second levels. The full-size kitchen is equipped with a backsplash, double sink, and a walk-out to a spacious deck-perfect for outdoor dining and relaxation. The large, fenced backyard includes a garden shed, providing ample storage space.The fully finished basement boasts a laundry room and a rec room, ideal for family entertainment. Conveniently located near shopping, parks and recreational facilities, this property also offers parking for three vehicles. Dont miss the opportunity to make this inviting home yours! (id:55499)
Right At Home Realty
264 Diana Drive
Orillia, Ontario
Welcome to 264 Diana Dr! Beautiful Detached Home Located In Orillia. Comes With 4 Bedrooms & 3 Bathrooms. Functional Layout, Eat-In Kitchen With W/OTo Backyard. Steps Away From Schools, Public Transit, Parks, Hwy, & All Other Amenities. (id:55499)
Royal LePage Ignite Realty
24 Tilman Circle
Markham (Markham Village), Ontario
Luxury Over 4000 sf living space Home Backing to PARK with Huge PIE Shape lot ( rear 94 feet wide). Modern design and quality renovation inside and out. Total $50k+ upgrades spent. Open concept living room with large windows, fill with sunshine; New kitchen with Top appliances and Island Countertop; Huge master bedroom with walk in closets and oversized 5 ice in suit bathroom; Finished basement. Professionally designed and built landscaping front and backyard with $20,000 Hot tub and $10,000 Pergola. Backdoor direct access to the Park. New Smart Main Entrance door with multi functions locker. (id:55499)
Aimhome Realty Inc.
Po Box 694 - 40 Queen Street
New Tecumseth (Alliston), Ontario
Welcome to 40 Queen Street, where timeless character meets rare in-town convenience. Set on a spacious, mature lot just steps from Alliston's historic downtown, this lovingly maintained home offers the feel of a country retreat without sacrificing location. Step onto the inviting wraparound porch and into a warm interior full of charm, from the hardwood floors and beaming natural light to exposed brick accents. The functional layout features main floor laundry, two full baths & 3 bedrooms, including a huge private primary retreat with walk-in closet, ensuite & access to a versatile loft space ideal for an office, reading nook, or playroom. Outdoors, enjoy mature gardens, a wood-fired sauna & plenty of space to roam, gather, or grow on this 66x165 lot. Need storage or workspace? You'll love the 22x19 garage, plus a 21x13 barn with a mezzanine perfect for hobbies, home business, or extra toy storage. With ample parking & a location that blends small-town charm with walkable amenities, this is a rare opportunity to enjoy the best of both worlds. (id:55499)
Coldwell Banker Ronan Realty
30 Mansard Drive
Richmond Hill (Jefferson), Ontario
Beautifully updated 2-storey detached home in the heart of Richmond Hill. Boasting 4 spacious bedrooms and 3 modern bathrooms, this residence is designed for comfortable family living. The main floor impresses with soaring 9-foot ceilings, rich hardwood flooring, and elegant pot lights throughout. A stunning limestone gas fireplace anchors the living area, while a grand oak staircase adds a sophisticated touch. The renovated kitchen is a chefs dream, featuring granite countertops, an upgraded range hood, stylish backsplash, new appliances, and sleek stainless steel finishes. Newly painted throughout, this move-in-ready home also offers direct access to the garage for added convenience. Upstairs, you'll find generously sized bedroomsand spa-inspired bathrooms, all updated for todays modern lifestyle. Enjoy a premium lot surrounded by lush parks, serene ponds, conservation trails, and top-rated schools. This is an ideal home for families seeking space, style, and access to every amenity. (id:55499)
Exp Realty
583 Haines Road
Newmarket (Bristol-London), Ontario
Welcome to 583 Haines Rd, a thoughtfully updated raised bungalow sitting proudly on a wide 60-foot lot surrounded by mature trees in one of Newmarket's most welcoming neighbourhoods. This home features three comfortable bedrooms on the main floor next to a generously sized 5-piece bathroom. The fully custom-made kitchen includes brand-new appliances, a stone waterfall center island, floor-to-ceiling cabinets with tailored pull-outs, and an eat-in area. Walk out to a fully fenced backyard perfect for morning coffee, weekend BBQs, or a safe area for kids and pets to roam freely. The open-concept living and dining space is filled with natural light and offers a bright, flexible layout for everyday living or entertaining. The main floor bathroom has been fully renovated with a modern, elegant finish. Downstairs, enjoy a professionally finished basement with a cozy fireplace ideal for movie nights and get-togethers. The spare bedroom and 3-piece bathroom offer flexibility for a guest suite or a quiet home office. The full double-car garage with interior access adds function and convenience. Located just minutes from Newmarket GO Station, you'll have easy access to Toronto and surrounding areas. Outdoor lovers will appreciate the nearby Nokiidaa Trail, a beautiful spot for biking or walking along the river. Fairy Lake Park and Environmental Park are both close by, offering green space, trails, and room to unwind. This is a home full of heart in a location that brings balance to a busy life. Come see what makes 583 Haines Rd so special. (id:55499)
RE/MAX Hallmark Realty Ltd.
73 Poplar Crescent
Aurora (Aurora Highlands), Ontario
Experience stylish living in this exceptional 4+1 bedroom end-unit townhome nestled on a premium corner lot in the prestigious Aurora Highlands community. Surrounded by mature, towering pine trees and set on a fenced lot, this residence offers an unparalleled sense of privacy and tranquility - blending the charm of nature with the convenience of urban living. Spanning over 2,000 square feet, the interior reveals an elegant and thoughtfully updated design. The primary bedroom is a true retreat, featuring custom His & Hers closets and a newly renovated ensuite (2023) adorned with a luxurious custom shower and cleverly concealed storage. Recent upgrades throughout the home include a newer furnace, air conditioning, stove, dishwasher, and hot water tank - providing both comfort and peace of mind. The newly installed washer and dryer (2021), sleek zebra blinds (2024), and a modern motorized garage door opener further enhance the home's contemporary appeal. The sunlit walk-out office, complete with its own private street access, presents a versatile opportunity for a home office, guest suite, or inspiring creative studio. Garage access to the interior adds daily convenience, while the setting within a well-maintained, family-oriented enclave offers a serene escape with exclusive use of an outdoor swimming pool, abundant visitor parking, and beautifully tree-lined streets. Ideally located just steps from Yonge Street, residents will enjoy effortless access to public transit, the local library, grocery stores, charming boutiques, restaurants, and the nearby GO Station. With future window replacements already scheduled for 2026-2027 and low maintenance fees, this is a rare opportunity to own a luxurious and low-maintenance home in one of Aurora's most sought-after neighbourhoods.This is more than a home - it's a lifestyle. (id:55499)
Keller Williams Realty Centres
629 Mcgregor Farm Trail
Newmarket (Glenway Estates), Ontario
Stunning 4 Bdr Executive house Situated in the Desirable Glenway Estates. Over 4000 sqft of living space Boasted with Impressive upgrades Valued Over 200K including Plank H/W floor Thru-out, Main Flr Crown moldings, Coffered Ceiling in Family Rm, Intelligent System, B/I Speakers, Modern Gourmet Oversized eat-in Kitchen featuring Built-in S/S appliances, Granite Countertop & Centre Island, and more! Generously sized bedrooms including a primary Bdr with 2-sided Fireplace, Spacious walk-in closet, Spa-like Baths; Professionally Finished Walk-up Basement with One Bedroom, Spacious Rec Rm, Open Concept Kitchen, Modern 3-pc Bath and Separate Laundry Rm. (id:55499)
Century 21 Heritage Group Ltd.
200 - 974 Queen Street E
Toronto (South Riverdale), Ontario
Step into this amazing suite in the vibrant Queen East neighborhood. Zoned for Live/Work, this presents an incredible opportunity for a unique residential or business space, or both! This fabulous open-concept suite has undergone meticulous restoration, featuring tall ceilings, stunning exposed brick, and large windows inviting ample natural light. Suite 200 showcases an incredible 400 Sqft Open Terrace and a state-of-the-art Bulthaup kitchen, a brand-new Italian-inspired 3pc bathroom. Newly installed wall-to-wall white Oak hardwood flooring offers a rare blend of quality and sophistication. Whether you're seeking a personal oasis or a business hub, 974 Queen St E is ideally located in the heart of Queen East, just steps away from an array of shops and restaurants, including the renowned Broadview Hotel. This unit can be combined with unit #300 for exceptional space. Surface rental parking available across the street for additional cost. Opportunity to work with the landlord regarding lighting placement and options, as well as partition walls to suit. (id:55499)
RE/MAX Hallmark Realty Ltd.
Upper - 769 Tennyson Avenue
Oshawa (Donevan), Ontario
This is the main floor of a well-kept 3-bedroom home in the Donevan area of Oshawa. It's a quiet, family-friendly neighbourhood thats close to everything grocery stores, schools, parks, the 401, GO Station, and even a golf course nearby. The space is clean, comfortable, and easy to maintain. Its carpet-free with tile in the kitchen and hardwood throughout, and theres a good flow to the layout that makes it feel practical for day-to-day living. You also get parking for two cars on one side of the driveway. Its a solid option if you're looking for a straightforward, well-located rental thats move-in ready and easy to manage. (id:55499)
RE/MAX Hallmark Shaheen & Company
130 Yardley Avenue
Toronto (O'connor-Parkview), Ontario
*** Severance Has Been Granted For Two Homes*** Calling All First Time Home Buyers, Builders & Investors - The Search For The Perfect Property Ends Here. Fantastic Family Home On A Premium 50 X 100 Foot Lot. Tons Of Specs: Custom Kitchen W/Massive 6 Foot Quartz Island W/Breakfast Bar & Stainless Applcs. Walk-Out To Deck & Private Yard. Hardwood Floors, Porcelain Tiles. Main Floor Laundry Room & 2Pc Powder Room. Custom Built Detached Garage W/Tons Of Storage. Sep Entrance To 1 Bed Nanny Suite W/Reno'd Kit & Custom Zen Bath.Extras: Inclusions: 2 Fridges, 2 Stoves, B/I Dishwasher, Microwave, Hood Fan, Washer, Dryer, Elf's, Window Coverings. Hot Water Tank. Gb&E. Cac. Gdo + Remotes. Here's Your Opportunity to Build Your Dream Home! (id:55499)
Royal LePage Urban Realty
Basement - 163 Toynbee Trail
Toronto (Guildwood), Ontario
Welcome to this completely renovated luxury down to the brick 2 bedroom ,1 wsh legal basement with separate entrance with lots of natural light ! Approx 900SF, in the Prestigious Guildwoodneighborhood. Brand new high end Wide Plank floors through out , all modern LED lighting ,Open concept custom Kitchen with All new energy rated appliances including gas range/stove with quite exhaust hood which vents outside B/I Micro,B/I Dishwasher,Large SS french door fridge &freezer ,Kitchen with ample storage,all cabinets are soft closing.Double Stainless sink with window.New Washer & Dryer in basement inside separate closet. All new Bath room with Double sink and smart mirrors , Jacuzzi shower . Newer Windows, 100% new plumbing and El, studding,insulation including sound insulation between main floor & basement .Big Backyard,Guildwood Go station 7 min walk ,15 min walk to TTC stop. Guildwood park across the street .High School&grade school with in walking distance.Sep gas& Hydro Meter. (id:55499)
Exp Realty
306 - 70 Shipway Avenue
Clarington (Newcastle), Ontario
Stunning Marina View- Luxury Waterfront Living in Port of Newcastle! Desirable 1+1 bedroom condo comes with 2 adjacent underground parking spaces. You cannot beat this unit's amazing view of the Marina. Enjoy waterfront living with breathtaking lake views, walking paths and the tranquil marina setting. This 730 sq. ft. unit offers an open-concept design with high ceilings and a northeast-facing balcony with a view of the marina, perfect for soaking in the serene surroundings. Inside, enjoy modern kitchen cabinetry and a sleek granite breakfast bar. The primary bedroom offers a walk-in closet and a 3pc ensuite. (id:55499)
Urban Avenue Realty Ltd.
41 Fieldview Crescent
Whitby (Blue Grass Meadows), Ontario
First Time Home Buyer Dream come True! Upgraded House Spent $$$ Granite Countertops, Stainless Steel Appliances. Gas Fireplace & French Doors. The open-concept design includes a family room with a gas fireplace, a dining room, a modern kitchen equipped with granite countertops and stainless steel appliances, and a breakfast area overlooking the backyard. Basement with separate Entrance. Granite And Hardwood Floors With Custom Hardwood Stairs with Interior & Exterior Glass Railings. The primary bedroom features a 3-piece ensuite and a custom-built walk-in closet. Two additional bedrooms and a recreational room. The property boasts custom landscaping with new sod, front and rear stamped concrete terraces, and lawn sprinklers, ensuring a well-maintained exterior. A built-in garage accommodates one vehicle, with additional parking space for three cars in the private double driveway. (id:55499)
RE/MAX Real Estate Centre Inc.
14010 11th Concession Road
King, Ontario
Welcome home to the beautiful countryside of King Township. 14010 11th Concession Rd, nestled perfectly on 51.04 Acres with 552 feet of frontage, presents a valuable opportunity. Its prime location offers convenient access to Nobleton, Bolton, and major highways including Hwy 27, Hwy 50, and Hwy 400, making it an ideal choice. This breathtaking property is a true gem offering a great investment opportunity. A charming multi-level stone and barn wood custom built home graces the property, situated far back from the road with a long paved driveway. This 2797 sq ft home features a main level living room with a view, custom fit with window seats it's the perfect spot to get cozy and enjoy the view! Ascend just a few steps to the ground level and you will find the quaint Kitchen, formal dining room with picture window overlooking the pool, a cozy family room with wood fireplace and access to the sunroom with walk-out to the Yard. The ground level also offers a side entrance to the laundry/mud room and breezeway to the 4 car garage. The 2nd Level of this home boasts a primary suite with his and her closets and a 5-piece ensuite and 2nd bedroom. Also, the lower level of the house boasts 2 additional bedrooms, a 5-piece washroom, storage room with a walk-out a utility room and more! The spectacular yard with in-ground pool offers great potential, the possibility of a true green oasis! Enjoy the tranquility of the countryside with picturesque views and make this yard your own. Take a walk on the property and follow the natural spring stream taking in the peaceful nature of this setting. This property will be sure to impress. Additionally, a barn, garden shed and 2 ponds, add to the versatility and charm of this gorgeous greenspace. **EXTRAS** Barn on the Property has Hydro with a separate meter. (id:55499)
Royal LePage Rcr Realty
180 Moore Avenue
Toronto (Rosedale-Moore Park), Ontario
Welcome to this delightful 3+1 bed, 2-bath family home nestled on a wide 35' x 144' lot in the highly sought-after Moore Park neighbourhood. This home boosts exceptional curb appeal w/ its welcoming charm. The spacious living rm features a WB fireplace W custom built-in shelving & cupboards.Separate dining rm with walk-out through double doors to a serene terrace & a beautifully garden. At the rear there's a tranquil gathering area perfect for relaxing or entertaining. The kitchen is bright & functional, featuring modern appliances, ample storage, picture bay window, & walk-out to garden. The primary bdrm is generously sized w/ south-facing windows & 3 wall-to-wall double-door closets. The 2nd bdrm w garden views & 2 separate closets. The beautifully renovated 6pc family bath features 2 under mount sinks, double mirrors & lighting, deep soaker tub & glass-enclosed shower. The 3rd bdrm w/ both north/south-facing windows & cozy reading nook, is perfect as a child's rm, office, or den. The lower level expands the living space w/ a renovated powder rm & 3 large storage closets, including a cedar-lined closet, cold room w/ shelving & large storage space under the stairs. The spacious bedroom rm w/ wall-to-wall built-in bookshelves, can easily function as a media rm, child's playroom or even a 4th bdrm. A dedicated laundry rm completes this level. This home also features a rare one-car attached garage w/ private drive parking for 2 vehicles. A prime central location in to the OLPH and Whitney school district, sits across the street from Moorevale Park, Moore Park Tennis Club and Lawn Bowling Club. With its proximity to peaceful ravines and lush parkland, while still keeping you close to everything. (id:55499)
Sotheby's International Realty Canada
Main - 95 Braemar Avenue
Toronto (Yonge-Eglinton), Ontario
Spacious 2 bedroom unit on main floor of triplex. Large bedrooms. Hardwood floors throughout. Bright unit with lots of natural light. Shared laundry, included in rent. Parking in garage in back. Unit has closets. Great public schools. Oriole Park JPS, Hodgeson MS, North Toronto CI. Walk to shops, restaurants and amenities. Public transit steps away. (id:55499)
Royal LePage Signature Realty
814 - 705 King Street W
Toronto (Niagara), Ontario
Investor Opportunity in the Heart of King West! This bright and spacious 798 sq. ft. 1 bedroom plus sunny-solarium condo is the perfect turnkey investment. Currently tenanted at $2400/ month with a responsible tenant in place, this unit offers immediate rental income in one of Toronto's most desirable downtown neighborhoods. The well-managed building is well-known for its fantastic amenities including 24-hr concierge, gym, indoor and outdoor pools, BBQ area, theatre rooms and more! Steps to transit, trendy restaurants, nightlife and all that King West has to offer. A smart addition to any portfolio! (id:55499)
West-100 Metro View Realty Ltd.
5 Bettina Avenue
Hamilton (Rosedale), Ontario
Welcome to this cozy and inviting 1.5 storey 3 Bedroom 2 Bathroom home in East Hamilton's family-friendly Rosedale neighbourhood. Offering over 2,200 square feet of total living space, this move-in ready home is located at the end of a quiet court. As you enter, you'll find a large walk-in front closet and an extremely spacious and brightly filled natural lit living room leading to the formal dining room. The eat-in kitchen is a wonderful place to entertain family and friends alike. It features nearly floor to ceiling windows and a walkout to your back porch. A full bathroom completes this level. Upstairs features another full bathroom and 2 bedrooms. The fully finished basement includes its own side entrance, plus a 3rd bedroom, large family room with gas fireplace, roomy laundry space and a workshop featuring storage space and cold cellar. The private, fully fenced backyard is a peaceful retreat with abundant trees and foliage surrounding, offering privacy from neighbours. Green thumbs can enjoy ample front and back garden space, including hydrangeas, a large lilac bush, annuals and multiple raised vegetable beds. Several seating areas, including a lower patio and covered back porch, allow you to enjoy the outdoors year-round. The property also has two large sheds, one of which is equipped with power. Well-maintained and updated, this home features refinished hardwood floors, kitchen and bathroom updates, lateral sewer clay line replacement (2024), new furnace and A/C (2023), waterproofing work complete with lifetime transferable warranty (2016), newer roof (2016). Located near great schools, shopping, trails, King's Forest Golf Club (doubling as a family fun toboggan zone in the winter) and easy highway access to the QEW, Red Hill Parkway, and Lincoln Alexander Parkway. Call this place home, nothing to do but unpack! (id:55499)
RE/MAX Escarpment Realty Inc.
402 - 421 Bloor Street E
Toronto (North St. James Town), Ontario
COMMERCIAL OFFICE CONDOMINIUM LOCATED AT THE CORNER OF BLOOR & SHERBOURNE. SUPERB VALUE & OPPORTUNITY FOR A VARIETY OF USES. CURRENTLY USED AS A PHYSIO THERAPY CLINIC WITH 2 TREATMENT ROOMS. THE MAIN TREATMENT ROOM FACES BLOOR STREET, HAS TITANIUM FINISHED HARDWOOD FLOORS, 2PC BATH, KITCHENETTE, LARGER PICTURE WINDOW WITH EXCEPTIONAL UNOBSTRUCTED VIEWS OF ROSEDALE RAVINE. LOCATED ON THE SOUTH EAST CORNER ALLOWS FOR AMPLE NATURAL LIGHT TO SHINE. THIS SPACE IS PERFECT FOR ANY HEALTH SCIENCES PRACTITIONERS SUCH AS: PHYSIO, MASSAGE, THERAPISTS, DOCTORS, PSYCHOLOGIST, CHIROPRACTOR OR OTHER BUSINESS AS LAW, ACCOUNTING ETC. THIS CORNER SUITE HAS SOUND PROOFING & INSULATED WALLS IN THE MAIN TREATMENT SPACE, OFFERING AN ADDITIONAL LAYER OF PRIVACY AND QUIET. MAIN ROOM: 5.76m x 4.17m 2nd treatment room 2: 4.51m x 2.43 m with glass block window, kitchen: 2.43 m x 1.40 m. HEATING & COOLING IS VIA NEWER HEAT PUMP (id:55499)
Bosley Real Estate Ltd.
320 - 21 Clairtrell Road
Toronto (Willowdale East), Ontario
This Chic Low-Rise Boutique Condo In The Heart Of North York Is Offering This Stylish 1 Bedroom Unit With Parking Included! This Unit Boasts 519 Sqft Of Living Space With A Large Balcony offering A Bright East View. Hardwood Flooring, 9Ft Ceilings, Upgraded Kitchen With Quart Counters, Gorgeous Cabinetry Offers Plenty Of Storage. The Bright Living & Dining Space Offers Large Floor-T0-Ceiling Windows And Overlooks The Peaceful Courtyard. The Spacious Bedroom Can Open Up To The Living Area Through Large Glass Sliding Doors. Amazing Location Allows For AQuick Walk To Bayview Village Which Hosts Loblaws Supermarket, Shoppers Drug Mart, Toronto Library, Plenty Of Shops, Cafes, Restaurants. Easy Access To Bayview & Sheppard Subway Just 1Stop To Yonge/Sheppard Centre Or 3 Short Stops To Fairview Mall. Quick Access To Highways 401 &404. (id:55499)
Century 21 Atria Realty Inc.
108 Orchard View Boulevard
Toronto (Yonge-Eglinton), Ontario
Newly Renovated & Furnished Prime Yonge & Eglinton Location! Boasting a perfect 100 Walk Score, this beautifully updated and fully furnished detached 3-bedroom home is just minutes from the subway, top-rated schools, parks, and transit. Featuring hardwood floors throughout, the home offers a bright living room, a spacious kitchen and dining area, a 2-piece ensuite in the primary bedroom, and a finished basement with an additional bedroom and full bathroom. Includes convenient parking for four vehicles (2 garage and 2 outdoor) in a prime Yonge & Eglinton location. Enjoy the vibrant lifestyle of Yonge & Eglinton with its shops, cafés, and restaurants right at your doorstep. Tenant responsible for all utilities, lawn maintenance, and snow removal. Included: Furniture, 2 fridges, stove, dishwasher, washer & dryer, and electric light fixtures. (id:55499)
Bay Street Group Inc.
1507 - 2221 Yonge Street
Toronto (Mount Pleasant West), Ontario
Luxurious 1-Bedroom Condo in Prime Yonge & Eglinton Location!Well-maintained newer condo offering a bright, open-concept layout with no wasted space. Features floor-to-ceiling windows, a spacious living area, and a large balcony. Modern European-style kitchen with upgraded finishes, extra pantry, and built-in shelving. Enjoy world-class amenities including a full spa floor with steam room, sauna, and hot tub. Unbeatable locationsteps to TTC subway, shops, restaurants, groceries, cinemas, and all the conveniences of midtown living! (id:55499)
Ipro Realty Ltd.
10 - 2 Salvador Allende Court
Toronto (Wychwood), Ontario
Now Leasing --- The Ossington Luxury Townhomes in Toronto's New Cultural Corridor located At Ossington And Davenport. Step into this stunning 1590 sf Luxury Townhome Offering Open Concept With 9Ft Ceiling Height, A Gas Fireplace, Marble/Granite Countertops With Double Sinks In The Framed Mirrors. Featuring 3 spacious bedrooms, 2 modern bathrooms, and 1 car parking space in garage for effortless urban living. 260 sf Private roof top patio With Gas Bbq Hook-Up and Stunning City Views. You'll be surrounded by top-tier restaurants, boutique shops, lush parks, and unmatched city energy. With transit just steps away and every essential within reach, this unbeatable location is the perfect place to call home. Don't miss your chance to lease in one of Toronto's premier rental communities! (id:55499)
Royal LePage Premium One Realty


