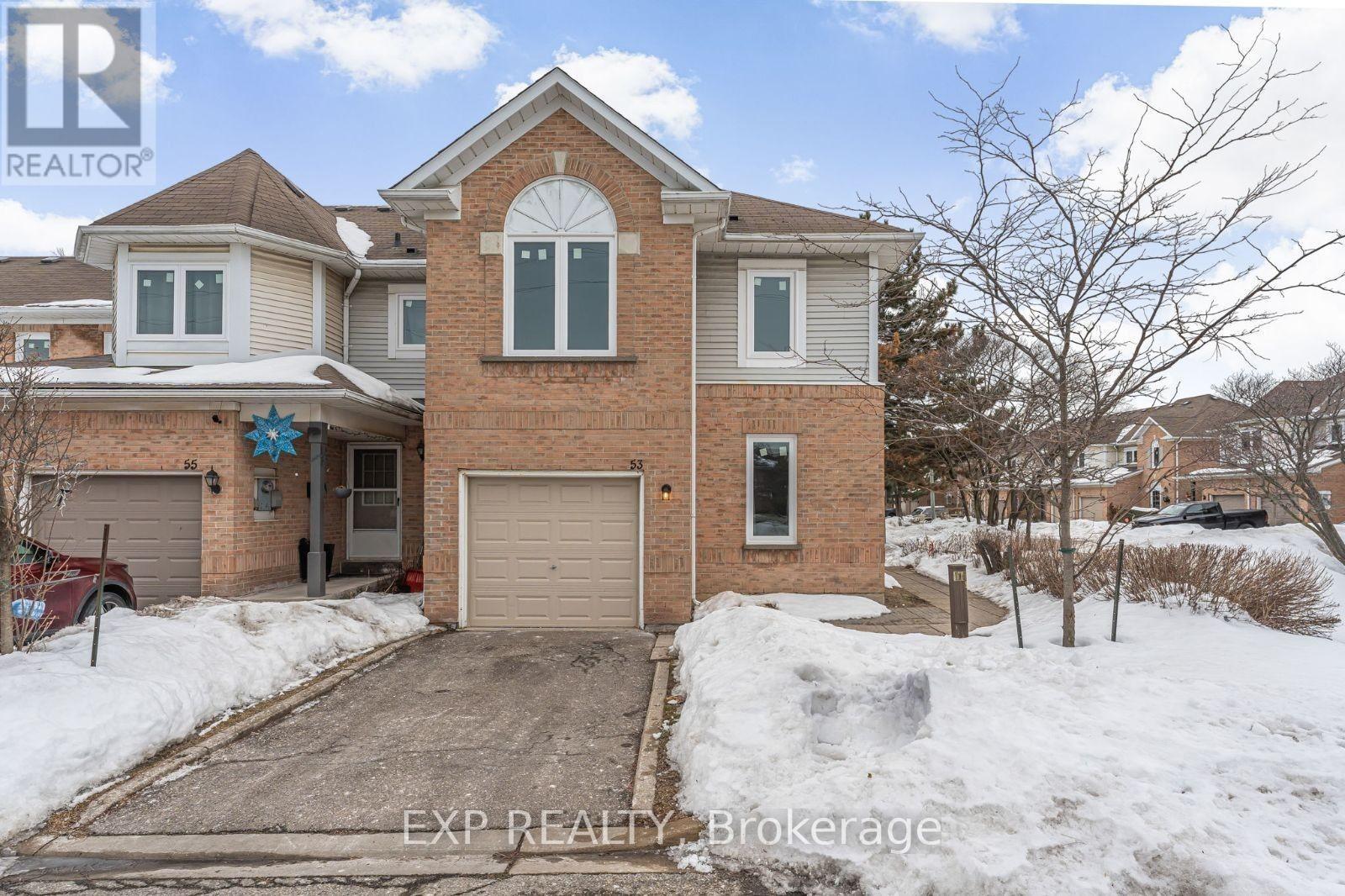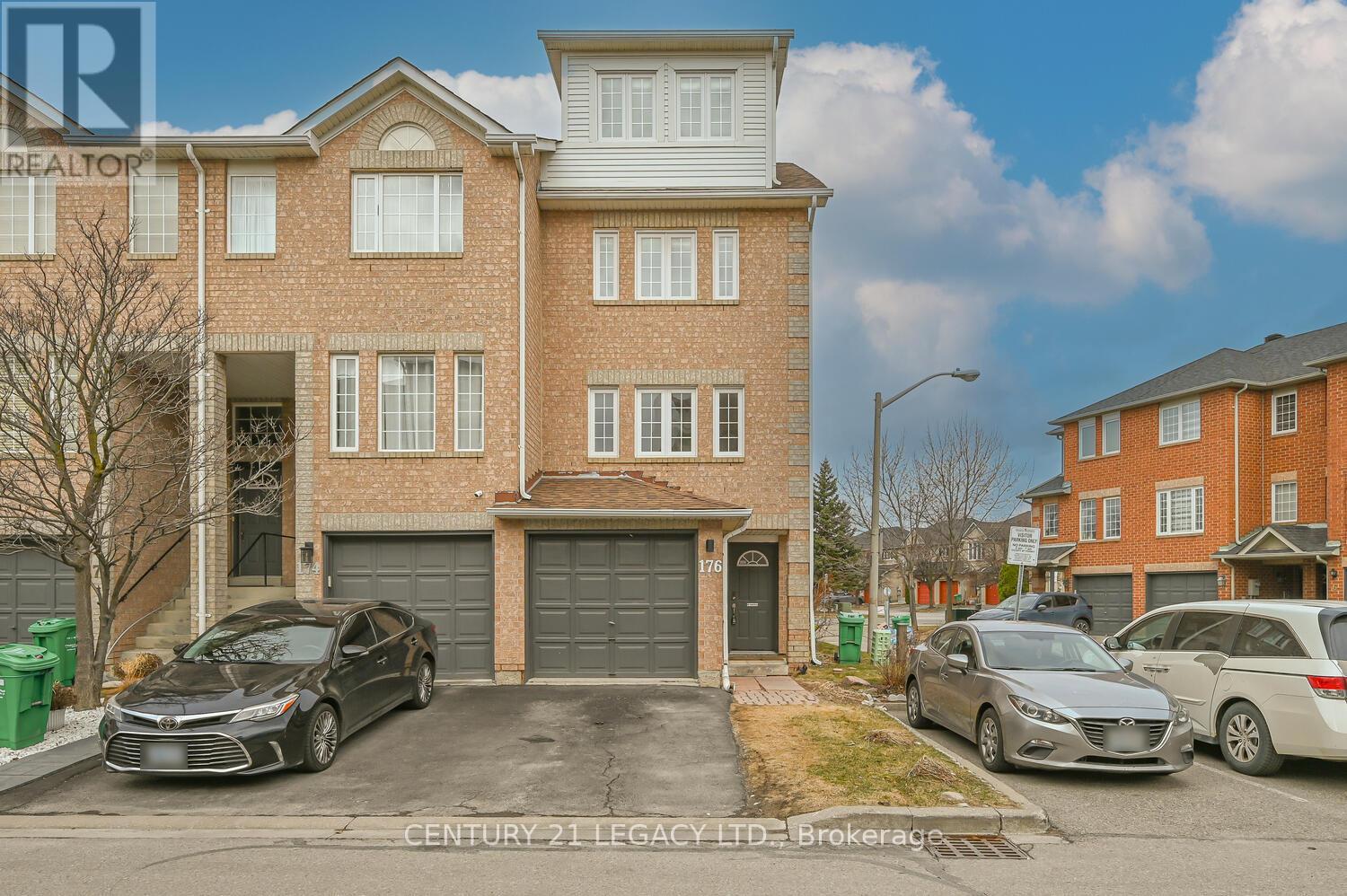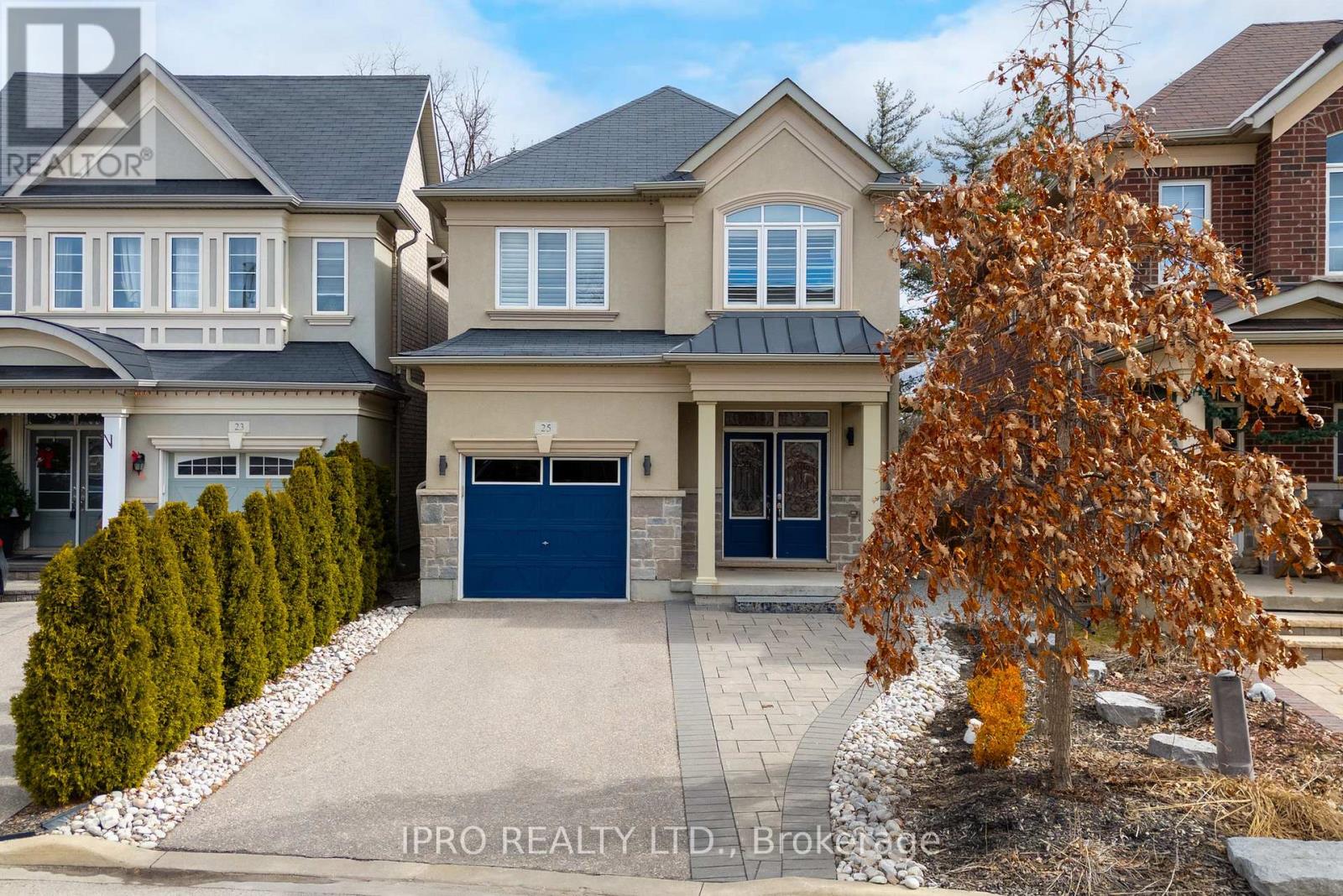2 - 4 Bradbrook Road
Toronto (Islington-City Centre West), Ontario
Welcome to Bradbrook Square. The best kept secret in Etobicoke! This newly renovated multi-level condo townhouse offers an amazing amount of space across five levels. Generous foyer with storage nook & brand new powder room. Cool industrial style kitchen with a retro vibe, concrete floors, brick accent wall, huge stainless steel island and wall-to-wall pantry for max storage. Kitchen overlooks a spacious living room below with soaring 11 foot ceilings and walks out to private patio surrounded by mature trees. Lower level family room makes for a great hangout space for kids or generous office area. Primary bed offers a massive his/hers walk-in closet with sliding barn doors. Two addl bedrooms are west facing and include free standing storage closets. Built-in garage with keypad opener plus driveway parking. Steps to TTC along Queensway & 10 mins north to Islington subway. Walking distance to shops, grocery, schools & parks. Mins by car to Gardiner. (id:55499)
Royal LePage Real Estate Services Ltd.
53 Wickstead Court
Brampton (Sandringham-Wellington), Ontario
Welcome to 53 Wickstead Court! Nestled in a family-friendly neighbourhood in North Brampton, this beautiful end-unit townhouse offers over 1,400 sq. ft. of above-ground living space in a highly sought-after area in addition to having low condo fees! Just minutes from Bramalea City Centre, Brampton Civic Hospital, Heart Lake Conservation Park, Professors Lake, and a variety of shops and restaurants, this home blends convenience with comfort. Inside, youll find hardwood floors, 3 bedrooms, a primary bedroom with an ensuite, and a generously sized second-level bathroom. The basement offers versatility, perfect for a home office, fourth bedroom, or recreation spacewhatever suits your lifestyle. You also have a semi-private backyard that provides easy access to the playground and enough space to enjoy during the warmer months. Recent upgrades include brand-new stainless steel appliances (2024), windows (2024), bathroom reno (2024), new furnace (2024), and new toilets (2024). The end-unit layout allows for an abundance of natural light, creating a bright and inviting atmosphere. This home is truly a must-see and move-in ready for you to enjoy! Dont miss your chance to make this house your home! (id:55499)
Exp Realty
75 Banting Crescent
Brampton (Fletcher's West), Ontario
Well Kept Property In Brampton's Highly Sought-After Community, Elegantly Upgraded, Detached Home Featuring 4 Bedrooms and 3.5 Bathrooms, this home provides exceptional versatility with a **LEGAL REGISTERED TWO UNIT DWELLING** Basement. Perfect For Investors & First Time Buyers. Upgraded Hardwood Floors, New Paint, New Windows & Doors, New Roof, Oak Stairs, Pot Lights, Quartz Counter in Upgraded Kitchen, Extended Driveway. Filled with Natural Light and Offering Plenty of Closet Space, Just off the kitchen, you'll find easy access to the Side Yard. The Concrete Backyard is ideal for outdoor Sitting and Relaxation. Close Distance To All Schools, Sheridan College, Parks and Shoppers World Plaza. Minutes To Future LRT. Convenient access to Highway 401, 407 & 410... (id:55499)
Royal LePage Flower City Realty
93 Royal Vista Road
Brampton (Bram West), Ontario
Immaculate executive-style freehold townhome in sought-after Brampton West! Pride of ownership shines throughout. Thoughtfully designed layout with abundant natural light, hardwood floors on the main level and basement. The oversized kitchen boasts ample storage and a bright breakfast area. Spacious 3+1 bedrooms, including a massive primary suite overlooking the garden, featuring a 5-piece ensuite and two closets. The finished walk-out basement offers in-law suite potential- just add a kitchenette! High-end 3-piece bath and a separate side entrance via the garage enhance versatility. Extended interlock driveway accommodates 2 cars + garage. Conveniently located near Hwy 407/401, Heartland Centre, shopping, and top amenities! (id:55499)
Sutton Group Quantum Realty Inc.
93 Willowridge Road
Toronto (Willowridge-Martingrove-Richview), Ontario
Discover this beautiful home situated on a generous 43x130 lot, this property is just minutes from major highways (HWY 401, 427S, 27N, 409) and Pearson International Airport, providing easy access to wherever you need to go. With shopping nearby and the future Eglinton LRT just steps away, whether you work from home or commute, this location offers unmatched convenience and comfort. The fully fenced rear yard backs onto green space, offering additional privacy with no rear neighbours. This home has been meticulously upgraded to meet the highest standards, with recent improvements including a brand-new roof (sheathing, shingles, flashing, and eaves 2020), updated siding and exterior lighting (2021), and a freshly paved driveway with a new garage door (2019). The backyard oasis features a new patio and a sparkling inground pool with a new liner (2019) and pump (2023). Inside, you'll find updated electrical, plumbing, and a modernized furnace (2021), air conditioning, doors, windows, and main bath ensuring your comfort year-round. (id:55499)
Revel Realty Inc.
416 - 1980 Imperial Way
Burlington (Uptown), Ontario
Beautiful 2-bedroom, 2-bathroom condo at Appleby Woods. Offering 1,282 sq. ft. of thoughtfully designed living space, this unit features a bright and spacious open-concept layout with an abundance of natural light.The modern kitchen boasts stainless steel appliances, quartz countertops, a stylish tiled backsplash, under-cabinet lighting, and a convenient breakfast bar. The living and dining area is equally impressive, featuring beautiful laminate flooring, crown molding, and a walkout to a private balcony.The primary bedroom is complete with a walk-in closet, a 3-piece ensuite bathroom, and direct balcony access. A second bedroom and 4-piece main bath offer additional space and comfort. Additional features include: In-suite laundry, two parking spaces, one underground (A44), one surface (60) and a locker (A153).Appleby Woods is an energy-efficient building equipped with solar panels and a geothermal water-source heating and cooling system, ensuring eco-friendly living with lower utility costs. Residents enjoy access to top-notch amenities, including a party room, exercise room, lounge, and games room.Located in a prime Burlington neighbourhood, close to shopping, dining, parks, and transit, this condo is the perfect place to call home. (id:55499)
Royal LePage Real Estate Services Ltd.
176 Spadina Road
Brampton (Bram West), Ontario
Welcome to this exceptional end-unit townhouse, offering one of the most spacious layouts with remarkably low condo fees. Designed for maximum space utilization, this home features three well-sized bedrooms and a versatile main-floor den with its own full washroom, making it ideal as a guest suite, home office, or a comfortable space for elderly family members. On the second level, you'll find a beautifully updated kitchen equipped with brand-new appliances, including a dishwasher, stove, range hood, and a pull-out faucet over a double sink. The freshly repainted cabinets and newly installed pot lights (March 2025) enhance both style and functionality, creating a bright and inviting cooking space. Adjacent to the kitchen is a sun-filled open-concept living and dining area, perfect for entertaining or relaxing. A conveniently located powder room adds to the practicality of this floor. The third level features two generously sized bedrooms, both with large windows for ample natural light and double closets for easy storage. The top level is home to the primary suite, an impressive retreat with a spacious layout, an oversized closet, and a private 3-piece ensuite. This room is large enough to accommodate two queen beds, making it a truly luxurious space. Step outside to a fully enclosed backyard, offering privacy and security, perfect for children and outdoor enjoyment. This is a must-see home! Book your visit today! (id:55499)
Century 21 Legacy Ltd.
25 Upper Canada Court
Halton Hills (Georgetown), Ontario
Absolutely Stunning 3 Bedroom Home Located On A Premium Lot Backing On To A Protected Forest Offering Forever Privacy And Natural Beauty. This Open Concept Home Boasts 9 Ft, Ceilings, Custom Gas Fireplace, Hardwood Floors, Upgraded Kitchen With Gorgeous Modern Cabinetry, Caesar Stone Counters, Backsplash, High End Stainless Steel Appliances, Gas Stove, Walk-out To Your Private Composite Deck, Overlooking Treed Forest, Down Steps To Top Of The Line Hot Tub , Lower Stone Patio With Over Head Shading If Required On Hot Sunny Days. Upstairs To 3 Generous Size Bedrooms, Master With Over Sized Soaker Tub And Seamless Shower, Upper Level Laundry Room. Professionally Finished Basement With Large Entertainment Room Office, Play/Games Room , 2 Pc Bath. Extended Driveway Allows Extra Parking If Needed. No Sidewalk & Close To All Amenities. (id:55499)
Ipro Realty Ltd.
2940 Addison Street
Burlington (Rose), Ontario
Millcroft location! Freehold townhome. 3 bedrooms. 2.5 bathrooms. Large kitchen. Sliding door leads to deck (2020) with hot tub. Private yard. Carpet on stairs and bedroom level (2025). Ensuite bathtub bath fitters (2025). Reno 2 pc bathroom (2024). Windows and doors (2021-2023). Front stairs and railing (2021). Rental Furnace/air conditioner/humidifier $214 a mth (2019). Storage shed (2024). C/V (2023). (id:55499)
Royal LePage Burloak Real Estate Services
250 - 60 Barondale Drive
Mississauga (Hurontario), Ontario
Exceptionally Maintained in Pristine Condition. This Absolutely Stunning 3-Storey Townhome Is Move-In Ready and Steps From the Upcoming LRT Line on Hurontario (Hazel McCallion Line). Bright and Sun-Filled, the Open-Concept Living and Dining Area Features Pot Lights and Rich Hardwood Floors. The Gourmet Kitchen has Quartz Countertops, a Stylish Backsplash, and Stainless Steel Appliances. Plenty of Natural Light Throughout, Plus a Walk-Out Patio Surrounded by Mature Greenery. Freshly Painted and Complete With a Finished Basement and 3-Pc Bath. The Complex Offers Access to a Private Swimming Pool and a Charming Park, an Oasis Amidst Urban Convenience. Perfectly Positioned and Seamlessly Connected to Public Transit and Future LRT Infrastructure. Surrounded by Top-Rated Elementary and Secondary Schools, Places of Worship, Lush Green Parks, Vibrant Restaurants, and Everyday Essentials. A Short Drive Brings You to Square One, Heartland Town Centre, and Major Highways 401, 403, and the QEW. *Some images in this listing have been virtually staged to help visualize the property's potential. (id:55499)
Keller Williams Empowered Realty
7 Lady Evelyn Crescent
Brampton (Bram West), Ontario
Absolutely Gorgeous Town House On The Mississauga Border With Hardwood T/O Main, A Modern Espresso Kitchen Cabinetry With Granite Countertops Stainless Steel Appliances Pot Lights & More Walkout From The Main Floor Great Room To A Beautiful Deck And Backyard Ideal For Family Get Togethers & Entertaining. Rich Dark Oak Staircase With Iron Pickets & Upper Hall. Enjoy The Convenience Of The Spacious Upper Level Laundry Room & 3 Large Bedrooms With Large Windows & Closets. The Master Bedroom Boasts Large Walk-In Closet & Luxurious Master En-Suite Bath With Soaker Tub & Separate Shower With Glass Enclosure. Ideal Location Close To Highways , Lion Head Golf & Country Club & Mississauga. Excellent Condition Must See! (id:55499)
RE/MAX Realty Services Inc.
26 Mossbank Drive
Brampton (Fletcher's Creek South), Ontario
Welcome to 26 Mossbank Dr, This Beautiful Spacious Pride Of Ownership Home features 4 Spacious Bedrooms with 3 Full Washrooms Upstairs Modern Finishes, 2 BASEMENTS First One Has 2 Bedrooms, Storage Room, Living Area. 2nd Basement With Its Own Sep Entrance From The Side Of House Is Currently Tenanted, Includes 2 Bedrooms, A Full Kitchen, 3 Pcs Washroom, living space, and its own laundry, Perfect for Extra Income or Extended Family. 4 Spacious Bedrooms with 3 Full Washrooms Upstairs Modern Finishes, And Exceptional Comfort For a Growing Family. Main Floor Features Porcelain Tiles, Pot lights In Living / Dining Room, Separate Family Room, Granite Counters Tops In Kitchen, T Extended Driveway Fits Up To 6 Cars, Beautifully Finished Backyard With Deck, Located in a Highly Sought After Neighbourhood (id:55499)
RE/MAX Gold Realty Inc.












