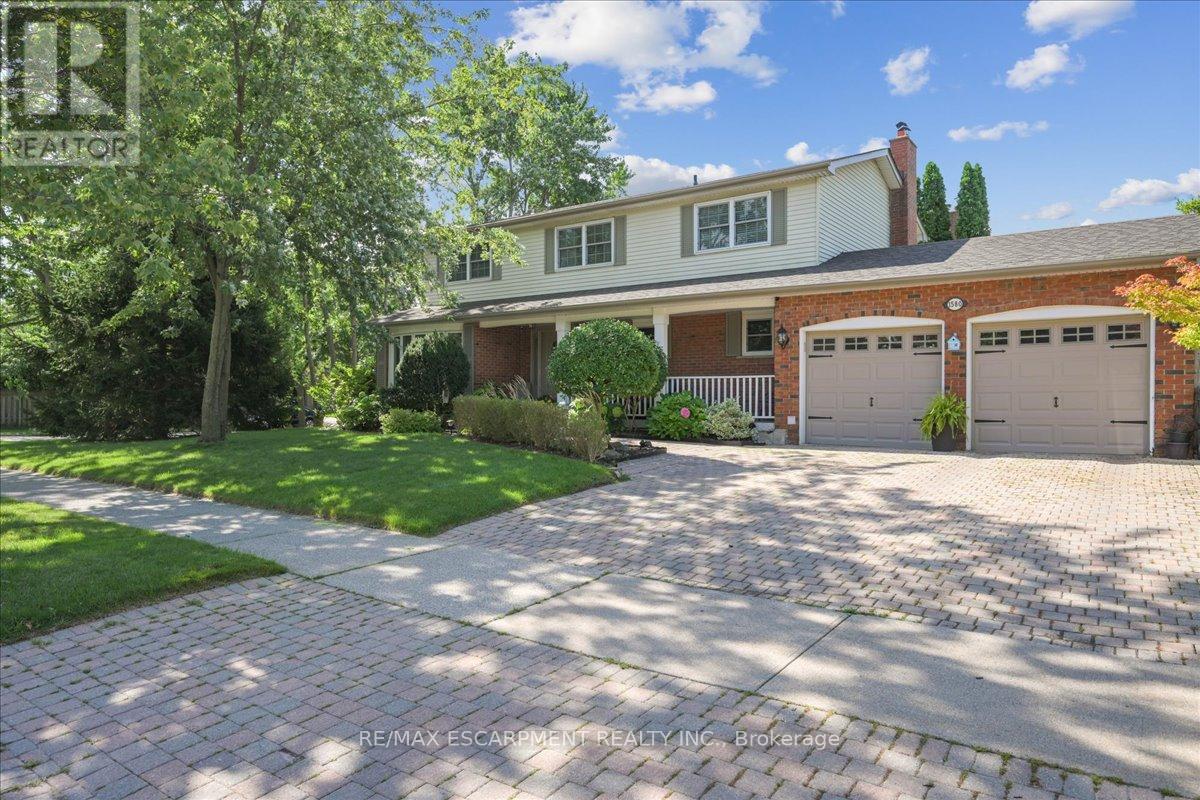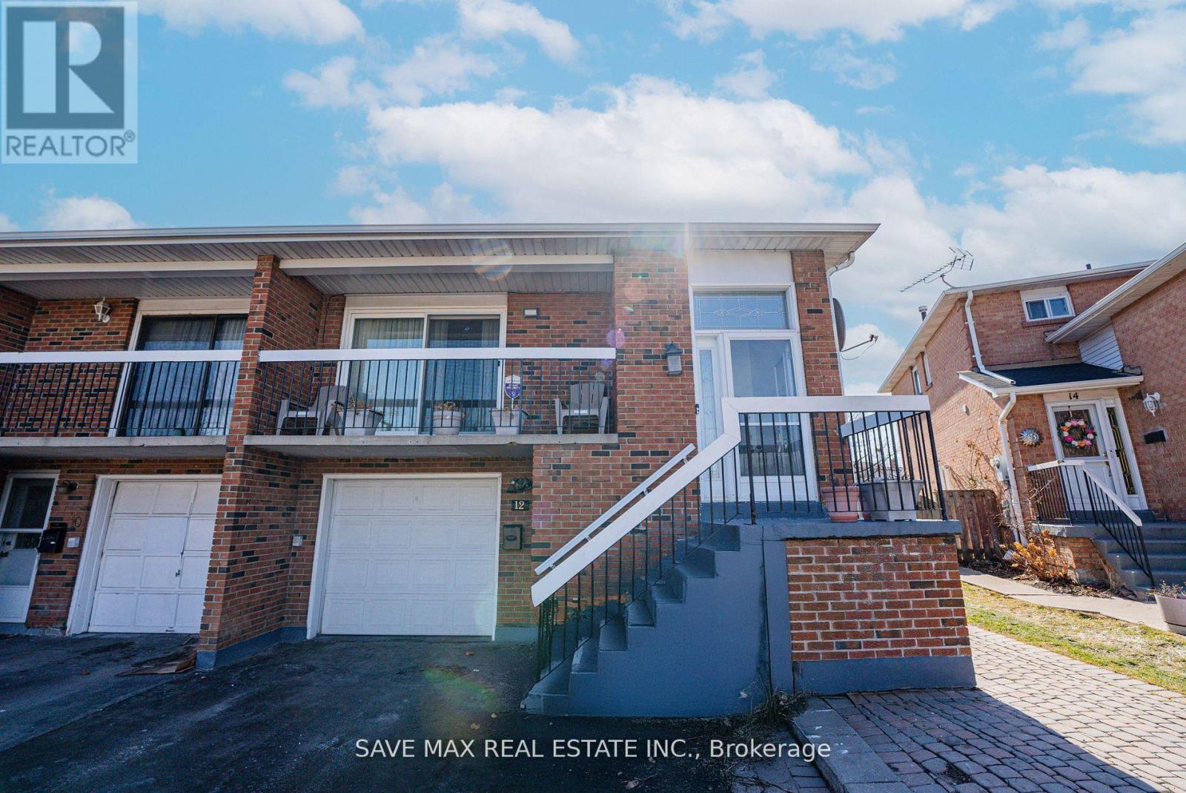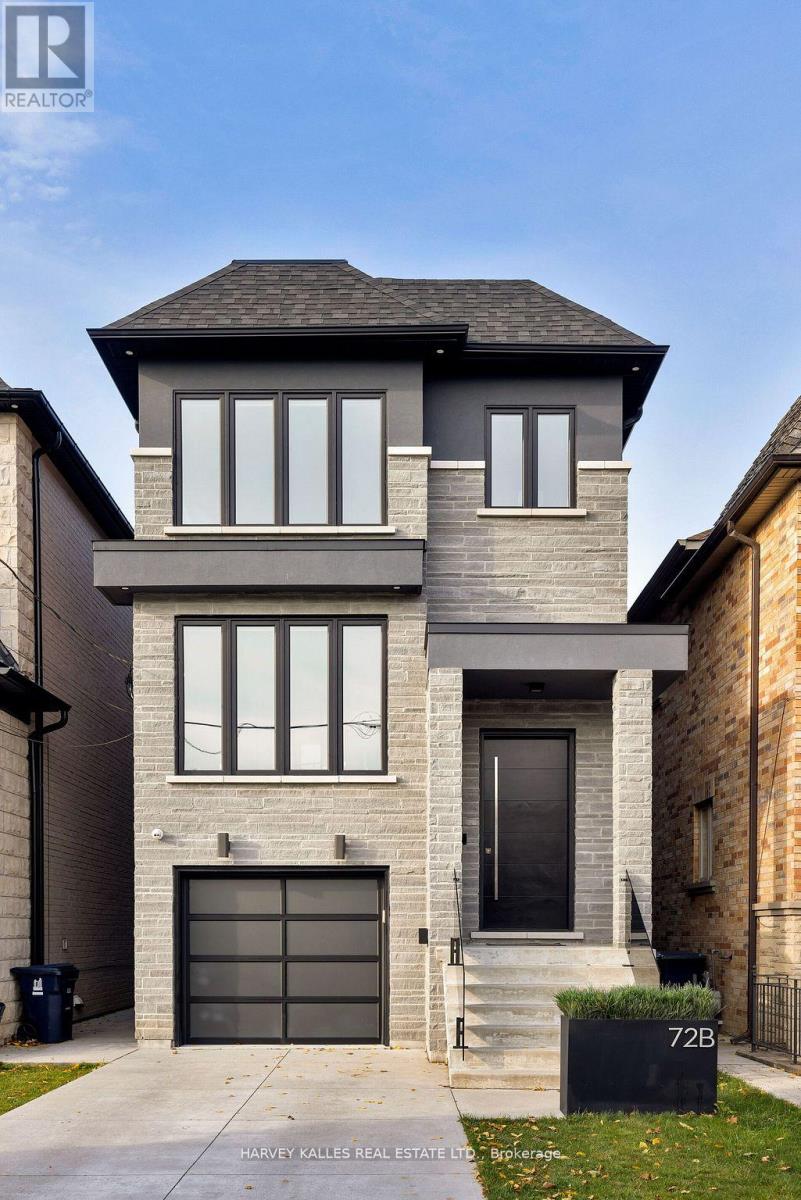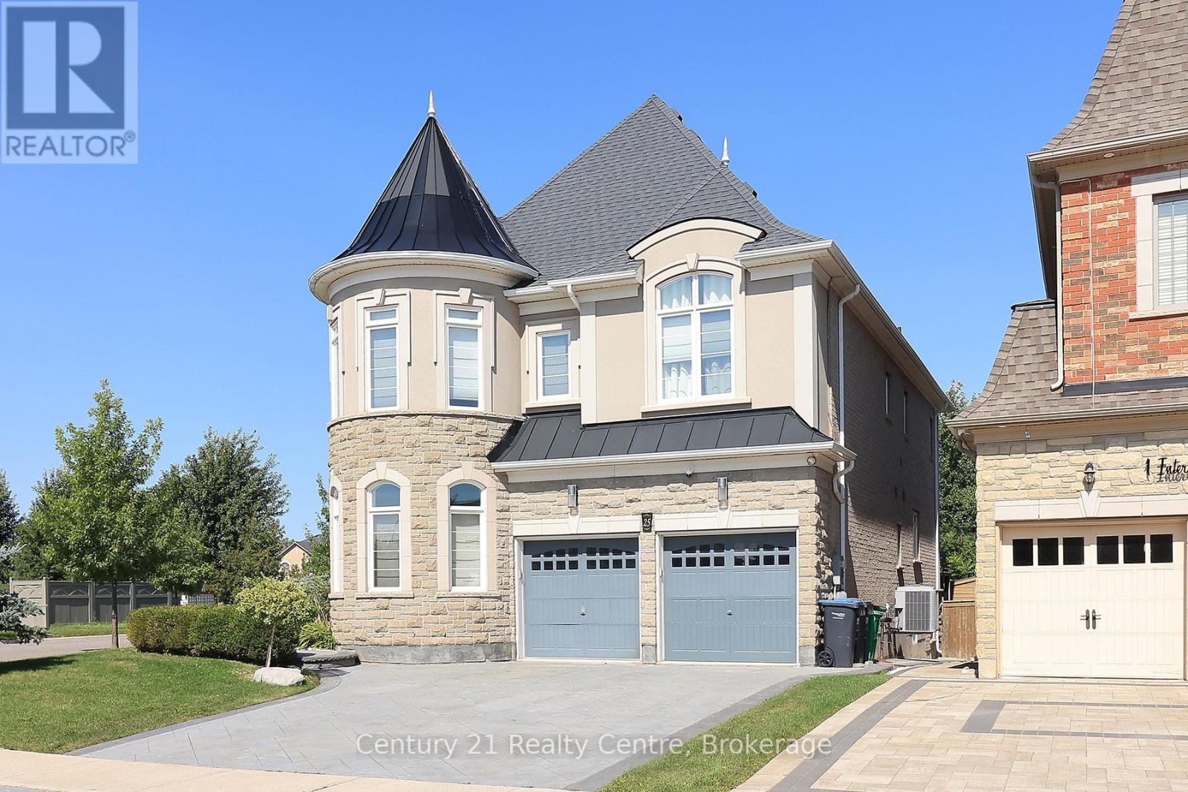1001 Kipling Avenue
Toronto (Islington-City Centre West), Ontario
Discover timeless charm with this delightful 2-bedroom bungalow, built in 1948 and brimming with character! This cozy gem welcomes you with a warm ambiance and endless potential. The full-height freshly painted basement, is clean and ready for your vision. It offers ample space to create a custom retreat - think home office, gym, or additional living area. Situated on an impressive 37 x 154 lot, this property qualifies for a garden suite or 4-plex build, adding even more value and versatility (request property report from the listing agent to explore the possibilities!). Perfectly positioned within close walking distance to Kipling Subway and GO Station, as well as the exciting new Etobicoke Civic Centre - currently under construction with a recreation centre and gym on the way - this location is a commuters and lifestyle enthusiasts dream! Enjoy easy access to major highways, shopping, and a quick 15-minute drive to Pearson International Airport. Whether you're a first-time buyer, downsizer, or investor, this bungalow offers a rare blend of vintage appeal and modern opportunity in a prime, and ever evolving neighborhood. Act fast - this one won't last long! (id:55499)
Keller Williams Co-Elevation Realty
1580 Woodeden Drive
Mississauga (Lorne Park), Ontario
Pride of ownership is evident in this meticulously maintained 2-storey family home, first time on the market by the original owners. Situated on a spacious 134 x 108 foot lot, surrounded by mature, towering trees in the prestigious Lorne Park neighborhood. Offering 4+1 bedrooms, 3+1 bathrooms, and 3412 square feet of thoughtfully designed living space, this home is perfect for growing families. Upon entry, you'll be greeted by a bright, expansive living room with oversized windows that flood the space with natural light and provide views into the kitchen. The updated kitchen features a breakfast bar with seating, easy access to the backyard, and flows seamlessly into the formal dining room, which is accented by a cozy fireplace- an ideal setting for entertaining. The convenience of main-level laundry adds an extra touch of practicality. Upstairs, you'll find 4 generously sized bedrooms, including a spacious primary suite with a 4-piece ensuite and a large walk-in closet. The finished, updated basement offers an additional recreational space, perfect for a second living area, gym, or home office. The basement also includes an extra bedroom and a 2-piece bathroom, providing the ideal retreat for guests or children. Step outside to your private backyard oasis, designed for both relaxation and entertainment. Featuring a deck, beautiful stone patio, large shed, and a sizable green space that offers endless possibilities or customization. Conveniently located within 5 minutes of top-rated schools such as Lorne Park Secondary School and Tecumseh Public School, as well as parks, scenic trails, and the vibrant Lakeshore Road, home to trendy shops, cafes, and restaurants. (id:55499)
RE/MAX Escarpment Realty Inc.
5393 Fallingbrook Drive
Mississauga (East Credit), Ontario
Amazing Detached home in Top Area of East Credit, Just 5 Min to Heartland Area .Stunning 4 Bdrm Plus an Office ( 5th Bedroom) in main Floor. Detached 2,727 Sq Ft Plus 1209 Sq Ft of Finished Basement. Many Upgrades and Move In Ready. Fresh paint all over, Kitchen With Granite Counter Tops /Backsplash, Pot Lighting, Slow Closing Drawers & Large Breakfast Area. Travertine Tile In Kitchen And Hallways, Huge Master bedroom Close To All Your Amenities, School, Public Transportation Etc, Large Rec Room, Extra Bedroom In Basement and huge rec room! (id:55499)
Homelife/miracle Realty Ltd
702 - 370 Wallace Avenue
Toronto (Dovercourt-Wallace Emerson-Junction), Ontario
This remarkable stacked townhouse is in the Toronto Junction area. This property offers the perfect blend of urban convenience and peaceful seclusion. Located just steps from transit, shops, and restaurants, it provides easy access to everything the vibrant Junction neighborhood has to offer, yet it maintains a quiet and private atmosphere.The townhouse itself boasts new hardwood flooring throughout, sleek quartz countertops, and modern stainless steel appliances. It features a private front yard patio, perfect for relaxing outdoors. Inside, you'll find two comfortable bedrooms and 2.5 well-appointed bathrooms, making it an ideal space for individuals or a small family. UPS express is 500m away. (id:55499)
Royal LePage Real Estate Services Ltd.
12 Histon Crescent
Brampton (Madoc), Ontario
Family Sized Semi Detached 4 Back Split Home In One Of The Most Desirable Location In The City Of Brampton. This Upgraded Warm Home, Give's An Opportunity To Live & Earn Potential Income From 2 Rental Units ( 1 Unit Registered as 2nd Dwelling Unit In The City Of Brampton). This Home Offers Upgraded Kitchen With Stainless Steel Appliances, Granite Counter Tops, Large Window, Combined With The Dining. Large Living Room With Large Windows. Three Good Size Bedrooms On the Upper Level. Lower Level Offers Open Concept Family Room Combined With Kitchen & 4th Bedroom With Separate Entrance From The Side & From The Backyard. Legally Registered 2nd Dwelling Unit ( Year 2019 ) With Kitchen & Living Room With One Bedroom With Separate Entrance. Many Updates Done In The Past Like Roof Changed Approx 5 Yrs Ago, Furnace 6yrs ago, Windows & Sliding Door Approx 10 Yrs Ago. Large Size Backyard backing Onto No Homes & Deck Built Last Year. Total 4 car Parking's, 1 Garage Parking With Other 3 Driveway Parking's. Ready To Move In & Enjoy Living. (id:55499)
Save Max Real Estate Inc.
Save Max Elite Real Estate Inc.
5134 Des Jardines Drive
Burlington, Ontario
Stunning 3-Bed, 3.5-Bath Freehold Semi-Detached Home in Prime Burlington Location! Welcome to your dream home! Nestled in a quiet, family-friendly neighborhood, this beautifully maintained 3-bedroom, 3.5-bathroom freehold semi-detached home offers the perfect blend of comfort, convenience, and modern upgrades. Step inside to find freshly painted interiors and hardwood flooring on the main level, creating a warm and inviting atmosphere. The spacious, open-concept layout is perfect for entertaining or relaxing with family. Upstairs, three generous bedrooms provide ample space, while the fully finished basement adds even more room to grow perfect for a playroom, home office, or extra living space. Outside, enjoy a newly landscaped yard, ideal for summer BBQs or peaceful mornings with a coffee in hand. Love the outdoors? You're just steps away from a beautiful park, offering green space and trails for the whole family to enjoy. Located in one of Burlington's most sought-after areas, this home is minutes from top-rated schools, gyms, restaurants, and major highways, making daily commutes and weekend outings a breeze.Don't miss this opportunity schedule your private viewing today! (id:55499)
Shaw Realty Group Inc.
72b Renfield Street W
Toronto (Brookhaven-Amesbury), Ontario
Bespoke Custom Built 2-Storey Detached Home Nestled In Family Friendly Community. This 3 Bedroom 5 Bath Features Over 2900 Square Feet Of Luxurious Living. Open Concept Main Floor Beaming With Natural Light Featuring Soaring 9ft Ceilings, A Private Office, Chefs Kitchen And Walk Out To Oversized Covered Deck. Finished Basement Boasts A Minimalistic Modern Wet Bar, Media Unit, In-Flooring Heating And A Deluxe Professional Home Gym. The Luxury Continues with Large Skylights, Hardwood Flooring, Glass Railing, 3 Spacious Bedrooms Each With Their Own Ensuite; Primary Bedroom Oasis With A Walk-Thru Closet And Spa Like 5 Piece Bath. Beautiful Mixed of Hard & Soft Landscaped Backyard With Fence and Modern Gate; (id:55499)
Harvey Kalles Real Estate Ltd.
7 Polstar Road
Brampton (Northwest Brampton), Ontario
Welcome to this charming home, nestled in a desirable community of Northwest Brampton. With a premium lot backing onto a Alloa pond, this immaculately kept 3 bedroom, 4 bathroom, detached home with open main floor layout, is designed for easy living. Offering a finished basement with laundry, two-piece bathroom and open rec area and large windows, making it light and bright. Upgraded kitchen countertops and hardwood floors. Conveniently located close to several amenities and public transit. **EXTRAS** Fridge, stove, dishwasher, washer, dryer, all electrical light fixtures, all window, coverings, (California shutters), GDO (id:55499)
RE/MAX West Realty Inc.
58 Deer Ridge Trail
Caledon, Ontario
**W/O Finished Basement & Ravine Lot** Executive Luxury Greenpark Built Stone Elevation House In Prestigious Southfields Village Caledon Community!! *2 Master Bedrooms & 3 Full Washrooms In 2nd Floor** Grand Double Door Main Entry! Separate Living, Dining & Family Rooms With Contemporary Engineered Hardwood Flooring! Dream Kitchen With Island, Granite Counter-Top & Elite Appliances!! Oak Staircase! 2nd Floor Comes With 4 Spacious Bedrooms! Master Bedroom Comes With 5 Pcs Ensuite & Walk-In Closet** 3 Full Washrooms In 2nd Floor** Spa Kind Master Ensuite With Upgraded Counter-Top, Oversize Shower & Double Sinks! Carpet Free House! Finished Walk-Out Basement With Separate Entrance, Recreation Room & Full Washroom!! Loaded With Pot Lights!! Walking Distance To Park, Etobicoke Creek & Trails. Must View House! Shows 10/10** (id:55499)
RE/MAX Realty Services Inc.
7 Appleton Drive
Orangeville, Ontario
Welcome to 7 Appleton Drive, a beautifully maintained backsplit located in the highly desirable west end of Orangeville. This spacious home features soaring cathedral ceilings and an open-concept design, creating an airy and inviting atmosphere. The large family room, complete with a wet bar and an 4-piece bathroom, offers a perfect space for entertaining. Above-grade windows provide an abundance of natural light throughout. With approximately 1,878 sq/ft of living space, this home boasts three generous bedrooms and three bathrooms. Nestled in a sought-after neighborhood, its close to parks, schools, shopping, and all the amenities Orangeville has to offer. Don't miss this opportunity to own a home in one of the towns most desirable areas! (id:55499)
Keller Williams Real Estate Associates
7 Farningham Crescent
Toronto (Princess-Rosethorn), Ontario
Introducing an exceptional opportunity to own 7 Farningham cres , a residence in the prestigious Princess-Rosethorn neighborhood of Etobicoke. This meticulously designed home offers unparalleled luxury, modern amenities, and a prime location, making it the perfect sanctuary for discerning buyers. Property Highlights: Elegant Design with a finished area of 5357 sq ft Featuring a harmonious blend of contemporary architecture and timeless craftsmanship, this home boasts high ceilings, expansive windows, and premium finishes throughout. Spacious Living Areas: With an open-concept layout, the residence offers generous living and dining spaces, ideal for both intimate family gatherings and grand entertaining. Gourmet Kitchen: The state-of-the-art kitchen is equipped with top-of-the-line appliances, custom cabinetry, and a large island, catering to culinary enthusiasts and casual diners alike. Luxurious Bedrooms and Bathrooms: Retreat to the sumptuous master suite, complete with a spa-like ensuite and walk-in closet. Additional bedrooms are thoughtfully designed to provide comfort and privacy for family members and guests. Outdoor Oasis: Enjoy the beautifully landscaped backyard with ann in-ground pool offering a serene escape and ample space for outdoor activities and relaxation.Situated in the heart of Princess-Rosethorn, this property provides easy access to top-rated schools, upscale shopping, fine dining, and recreational facilities. The neighborhood is renowned for its tree-lined streets, family-friendly atmosphere, and proximity to major highways and public transportation, ensuring seamless connectivity to downtown Toronto and beyond. (id:55499)
RE/MAX Professionals Inc.
25 Ingleborough Drive
Brampton (Credit Valley), Ontario
Step into this stunning corner house, castle-inspired residence with stonework that is timeless and charming. The sun-drenched interiors boast an exceptional layout, featuring 4 spacious bedrooms and 5 bathrooms. Upgraded to perfection, this home offers rich hardwood floors throughout, leading you to a beautiful kitchen that is perfect for culinary enthusiasts. The living room is a true showstopper, with elegant French doors that add a touch of sophistication. Outside, the beautifully landscaped front and backyard offer a serene escape, complete with a deck perfect for entertaining or simply enjoying the summer breeze. Located in a warm, welcoming neighborhood, nearby schools and convenient shopping. This is more than just a house its the perfect place to call home. (id:55499)
Century 21 Realty Centre












