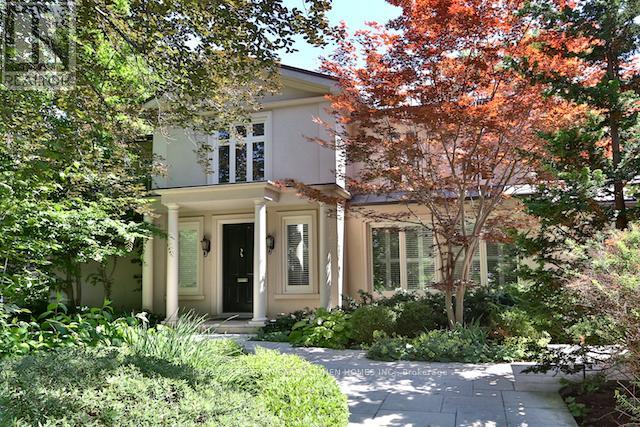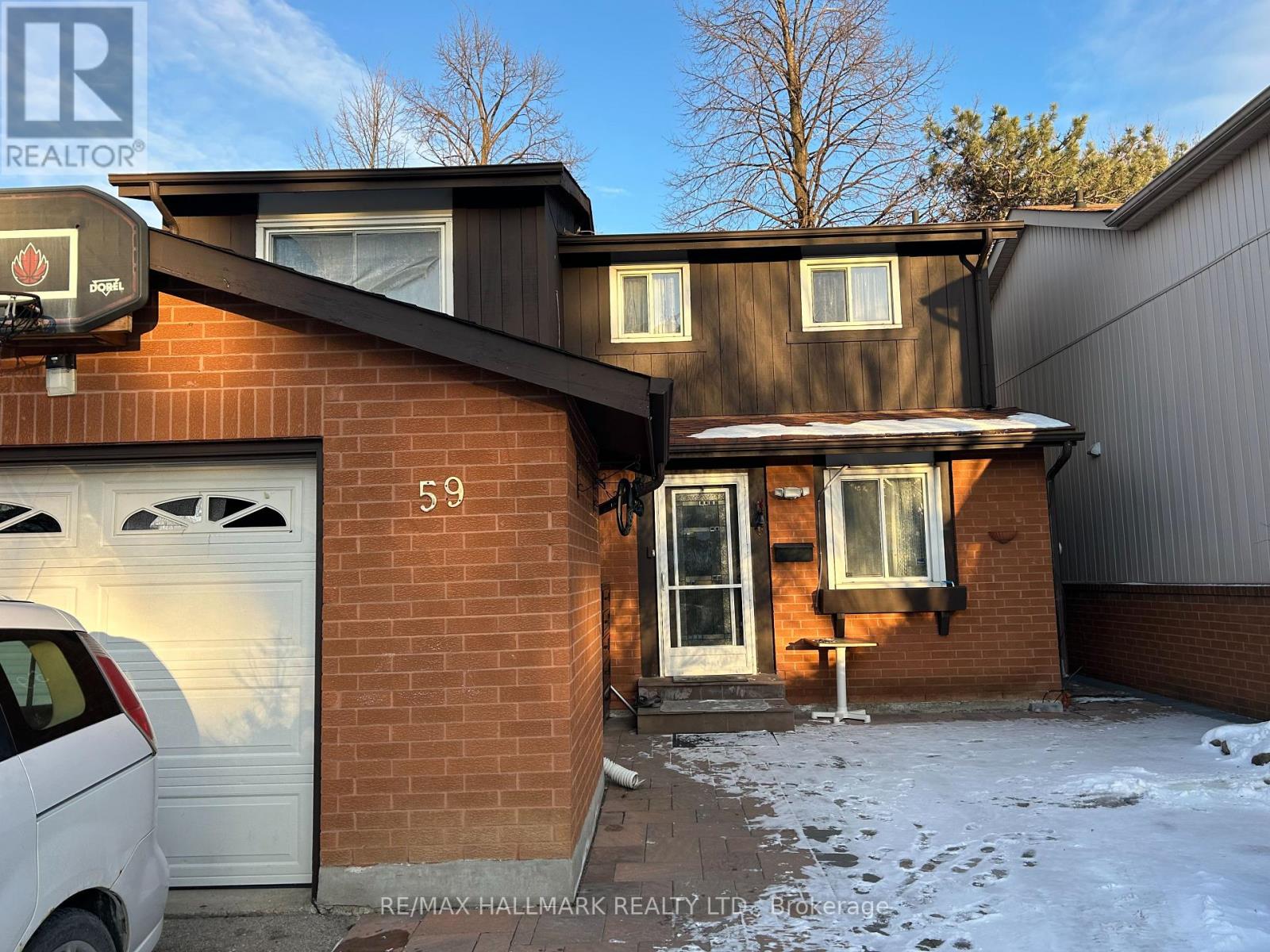63 Shippigan Crescent
Toronto (Don Valley Village), Ontario
This Elegant Detached In The Prestige Don Valley Village, 2-Storey House Features 3 + 1 Bedrooms Fully Renovated and Modernized Top To Bottom With High-End Materials (With Permits), Seperate Legal Unit In Basement, New Kitchen With Stainless Steel Kitchen Appliances On the Main And Basement, Heatpump Furnace, New AC, New Wiring in the Bsmt, 200 AMPS Electrical Panel With ESA Certificate, EV Charger Enabeled, Custom Fiberglass Entry Door, New Insulation For All Walls In Basement and Attic, Baseboard and Casing Trims, Interior Doors, Garage Door, Garage Door Opener, New Asphalt In The Driveway, New Gutter and Downspout, Fully Landscaped, Smooth Ceilings With LED Pot Lights, Freshly Painted Interior, Roof 2021, Mins To Hwy 401, TTC Subway, Go Station, Fairview Mall, And Major Highways (id:55499)
Right At Home Realty
7 Valleyanna Drive
Toronto (Bridle Path-Sunnybrook-York Mills), Ontario
100 x 267 Ft Lot! Unmatched Luxury In Esteemed South Bridle Path. An Exquisite 5+1-Bedroom Family Residence Masterfully Built To The Highest Standards Of Craftsmanship. Outstanding Forested Property In Prestigious Enclave Bordering Sunnybrook Grounds. Interior Design Merges Classic Elegance & Contemporary Style, Sparing No Cost On Premium Finishes. Exemplary Principal Spaces Arranged In Graceful Flow W/ Two Lavish Primary Suites On Main Floor & Many Walk-Out Access Points To The Backyard Retreat. Crown Moulding, Custom Millwork, Oak & Marble Floors Throughout. Stately Entrance Hall W/ Stained Glass Skylight & Marble Floors. Formal Dining Room W/ Custom-Built Display Shelves, Grand Living Room W/ Walk-Outs To Backyard & Gas Fireplace. Gourmet Kitchen Presents High-End Appliances, Vast Breakfast Area, Expanded Central Island W/ Seating & Severy W/ Full-Sized Wine Fridge. Sun-Filled Library Features Walk-Out To Private Courtyard. Graceful Family Room W/ Walk-Out To Yard, Gas Fireplace, Custom Entertainment Center W/ Built-In Shelves. Two Primary Suites Boasting Backyard Access, Wall-To-Wall Windows, Walk-In Closets & Opulent Spa-Like Ensuites. Second Floor Presents 3 Elegantly-Appointed Bedrooms, 3-Piece Ensuite Bathroom & 4-Piece Semi-Ensuite W/ Soaking Tub. Basement Features Graciously-Scaled Recreation Room W/ Custom-Built Bookcases & Gas Fireplace, Exercise Room, Nanny Suite W/ Walk-In Closet & Full Bathroom. South-Facing Backyard Oasis W/ Pool, Cabana, BBQ Ready Terrace & Meticulous Landscaping. Handsome Street Presence W/ Portico, Sprawling Wooded Lawn, 8-Car Circular Driveway & 2-Car Garage. Coveted Address In Torontos Most Revered Neighborhood, Conveniently Near The Crescent School, TFS International School, Granite Club, Sunnybrook Park, York Glendon Campus, Transit & First-Rate Amenities. **EXTRAS** 2 A/Cs, 2 Furnaces, In-Ceiling Speaker System, Central Vac, Viking Professional F/F, Thermador Professional Range Hood, Monogram Range, 2 KitchenAid Wall Ovens (id:55499)
RE/MAX Realtron Barry Cohen Homes Inc.
1608 - 205 Sherway Gardens Road
Toronto (Islington-City Centre West), Ontario
Newly Renovated One-Bedroom Unit With 9Ft eilings And Floor To Ceiling Windows Provides 570 Sf Living Space. Open Concept Living & Dining Room With Clear View; Modern Kitchen With Stainless Steel Appliances And Breakfast Bar; Bright Bedroom With Large Closet. Upgrated Bathroom Features Modern Cabinet With Automatic Flush Toilet, Convienient In-Site Laundry Facilities. Additionally This Building Provides Indoor Pool, GYM, Party Room, Guest Suites And 24-Hour Concierge Service. It Is Located Steps Away From Sherway Garden Center With Lots Of Stores, Restaurants, Entertainments. Also It Is Easy Access To Public Transit And Highways, A Must See! (id:55499)
RE/MAX Atrium Home Realty
Lower - 162 Bartley Bull Parkway W
Brampton (Brampton East), Ontario
Two bedroom lower level apartment, clean, bright and spacious. Separate side door entrance and walk out patio from one bedroom. Separate laundry facilities. Backsplit detached home allowing for the bedrooms and bathroom on ground level. Large living and dining room combination with upgraded laminate flooring and two above grade windows. Open concept eat-in kitchen with upgraded white cabinetry, double sinks, upgraded flooring. Fridge, stove, washer, dryer, forced-air gas heating and central air conditioning, parking, upgraded three piece bath with large separate shower stall/ tempered glass doors. Mahogany stained vanity with undermount sink. Ideally located in established Peel Village within walking distance to all amenities including public transit. (id:55499)
Century 21 Millennium Inc.
406 - 415 Locust Street
Burlington (Brant), Ontario
Discover the perfect blend of urban convenience and waterfront serenity in this spacious and bright 1+1 bedroom, 1 bath condo at the highly sought-after Harbourview Residences. Offering 800+ sq. ft. of living space, this beautifully designed condo is just steps from Spencer Smith Park, the Burlington Pier, the Performing Arts Centre, vibrant shopping, and top-tier dining. The open-concept layout is thoughtfully designed for both style and functionality, making it ideal for casual dining and entertaining. The spacious primary bedroom provides a peaceful retreat, while the 5-piece bath offers a spa-like experience. Step onto your private balcony and soak in unobstructed views of the lake and Spencer Smith Park, creating a breathtaking backdrop for your everyday life. Don't miss this rare opportunity to own a waterfront gem in one of Burlington's most desirable locations! (id:55499)
Sutton Group Old Mill Realty Inc.
Bsmt - 22 Thatcher Crescent
East Gwillimbury, Ontario
Newly Built Large Studio Style Basement Apartment With Large Windows! Close to Schools, Park and Public Transportation. Interlocking Driveway With 1 Large Parking Spot. Furnished with all utilities Included. A Must See! Everything Brand New! (id:55499)
Right At Home Realty
1807 - 225 Commerce Street
Vaughan (Concord), Ontario
Welcome to 225 Commerce St a brand new, never lived-in 1 bedroom + den unit in the heart of the Vaughan Metropolitan Centre! The den includes a proper door, making it perfect for a home office or a small second bedroom. Enjoy clear west-facing views with plenty of natural light, and the added benefit of not facing any construction site. This functional layout features high-end built-in appliances, quartz countertops, ensuite laundry, a spacious bathroom, and comes complete with a locker for extra storage. Located in the prestigious Festival Towers by Menkes, residents enjoy top-tier amenities including a 24-hour concierge, modern fitness centre, party/meeting rooms, and stylish lounges. Just steps to Vaughan Metropolitan Subway Station, offering direct TTC access to downtown Toronto, and minutes from Highways 400 & 407, Costco, IKEA, major shopping centres, groceries, banks, and more. An ideal home in one of Vaughans most vibrant and well-connected communities! (id:55499)
RE/MAX Ultimate Realty Inc.
Bsmt - 10 Stanton Avenue
Vaughan (Vellore Village), Ontario
Stunningly Finished, Bright, and Spacious Basement Apartment Available for AAA+ Tenants! Enjoy the convenience of a separate entrance from the walk-up. The open-concept kitchen and dining area boasts brand-new stainless-steel appliances, a sleek quartz countertop and backsplash, a double sink, ample cabinet space, and a front closet. Relax in the cozy living room or retreat to the generous bedroom, featuring an egress window.The luxurious bathroom offers a spa-likeatmosphere with a modern stand-up shower. The oversized laundry area is equipped with a washer, dryer, and sink.Located in a vibrant neighborhood with a variety of amenities including acommunity center, hospital, Vaughan Mills Mall, and walking trails. Convenient access to Go Transit, VMC Subway, and major highways 400 and 407. (id:55499)
RE/MAX Premier Inc.
1342 Harlstone Crescent
Oshawa (Taunton), Ontario
This stunning detached home is located in The Trails of Country Lane, a highly sought after area in the heart of Oshawa, surrounded by convenient amenities. The kitchen is a chef's delight, featuring stainless steel appliances and ample cabinetry. The luxurious master bedroom, complete with a 4-piece ensuite, enhances the home's elegant and comfortable design. Additional features include a separate main floor laundry room for added convenience, a bright and spacious interior, and beautiful laminate flooring throughout the main level. The open-concept living and dining areas provide a welcoming space, while the modern kitchen boasts Caesar stone countertops with a center island. The breakfast area offers a walk out to a large deck, perfect for outdoor dining. The property is easily accessible to public transport, nearby plazas, parks, and schools. The tenant is responsible for paying 70% of all monthly utility bills. Basement is not included. (id:55499)
Century 21 Leading Edge Realty Inc.
Lower - 59 Leameadow Way
Toronto (Rouge), Ontario
Location, Location, Location Lower level 2 Bedroom 1 Bathroom in a very Convenient Location, 2 minutes away from the Bus Stop, Separate entrance with Separate Laundry room, Living room can be used as third Bedroom. comes with 1 parking spot . Tenant Pays 40 % of Utilities. Fridge, Stove, Washer, Dryer. Available Immediately. (id:55499)
RE/MAX Hallmark Realty Ltd.
2511 - 2221 Yonge Street
Toronto (Mount Pleasant West), Ontario
New Iconic Midtown Modernist Condo At Yonge & Eglinton Designed By World-Renowned Architects &Interior Designers In One Of Toronto's Most Trendy Locations. Welcoming Grand Lobby With 24 Concierge, Premium Amenities: Gym, Games Room, Lounge, Hotel Inspired Spa, Theatre Room, and Beautiful Rooftop Terrace. The Spacious Unit Comes Packed With Floor To Ceiling Windows, 9' Ceilings, Sleek Integrated Kitchen W/Stone Counters, Ss Appliances, New Laminate Floors, & Large Balcony with Clear North Views! (id:55499)
RE/MAX Crossroads Realty Inc.
612 - 35 Finch Avenue E
Toronto (Willowdale East), Ontario
Location! Location! Location! Splits layout design with open concept. Approximate 880 Sq.ft with over 200 sq.ft Oversized Balcony. Very Spacious and Large size Room with full Baths. New Vinyl floors and paints done. Includes one corner parking. Outdoor Pool, 24 hr. concierge, sauna. Luxury building in highly demanded area. steps away from Finch Station, YRT bus and shopping. (id:55499)
Home Standards Brickstone Realty












