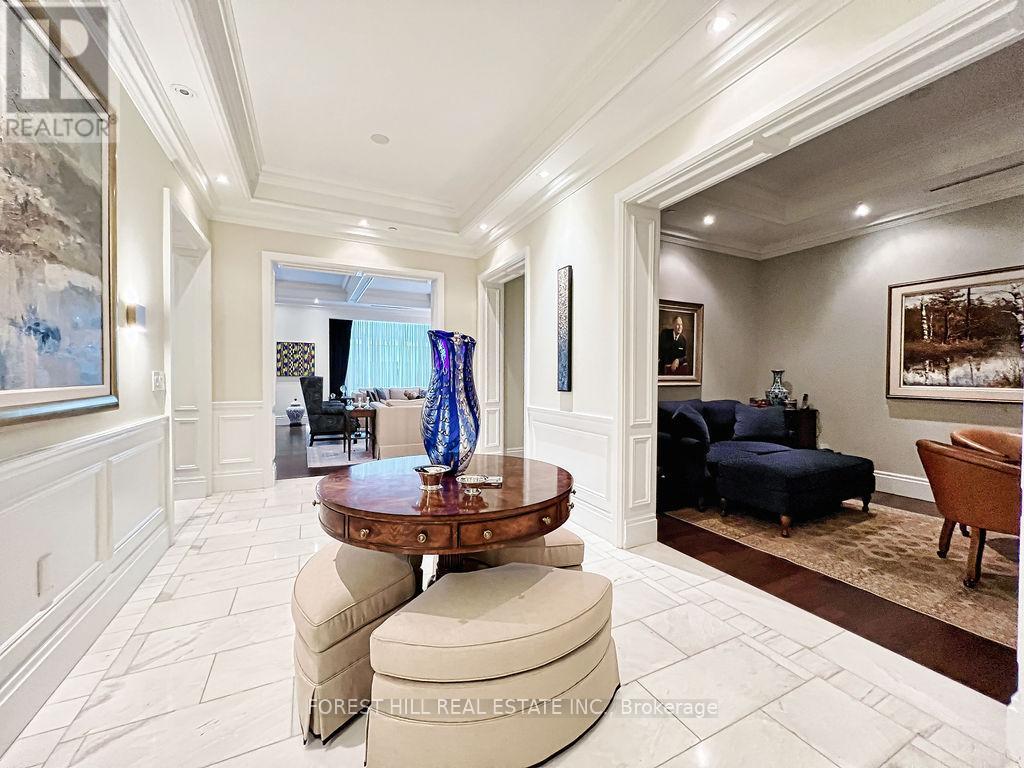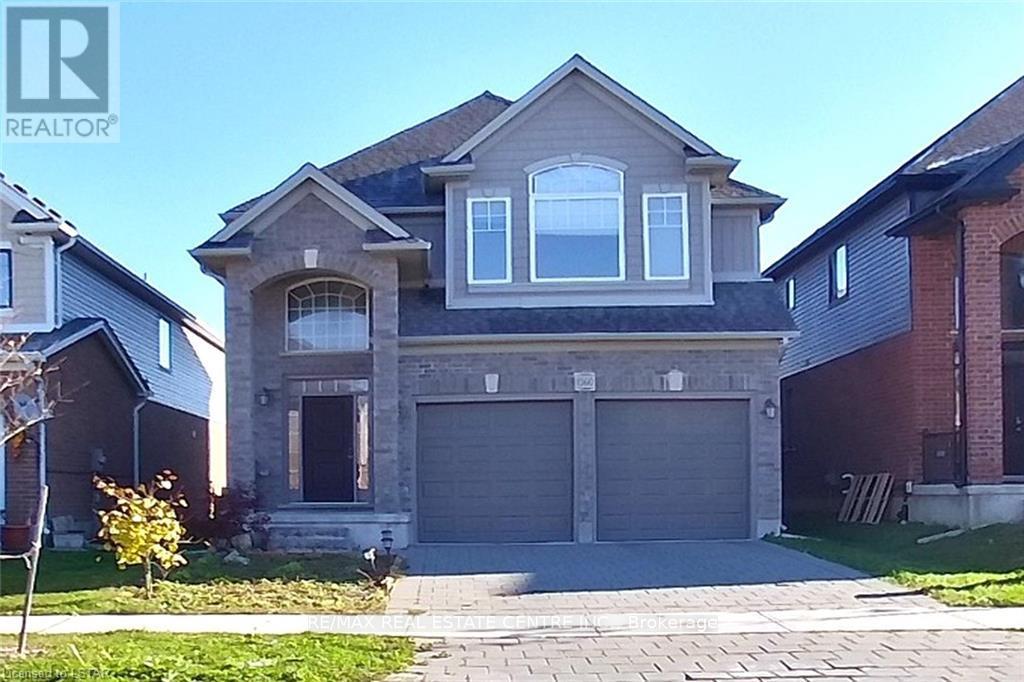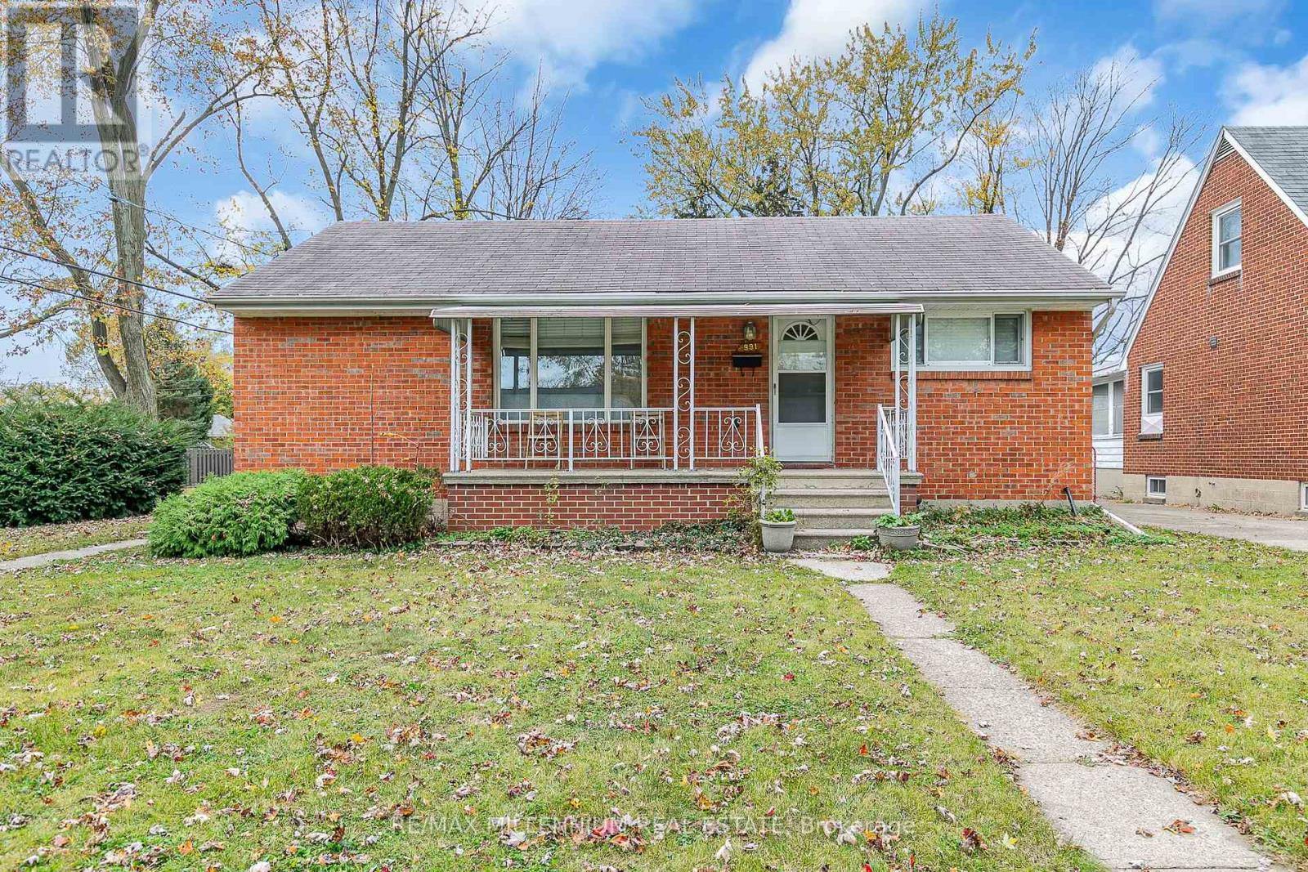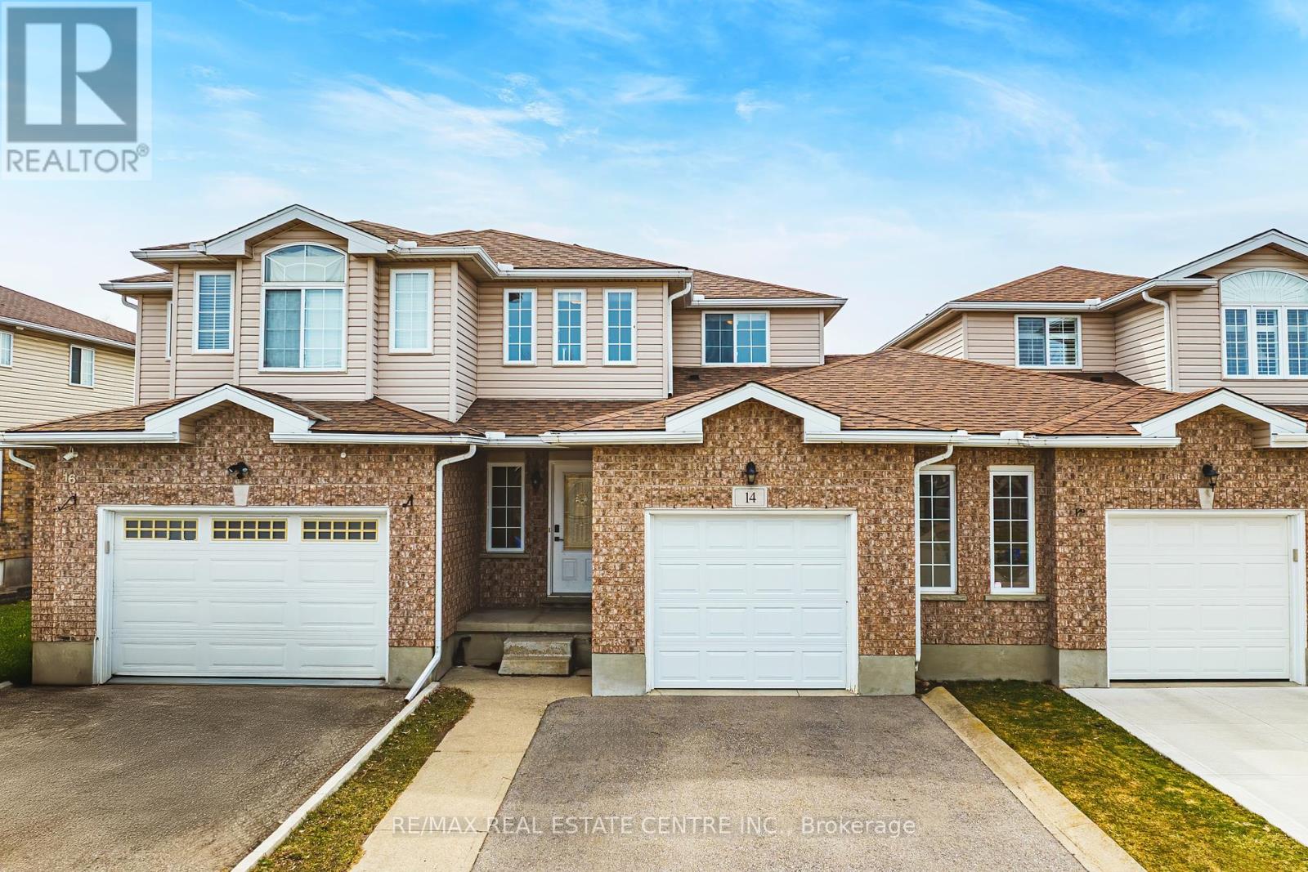1907 - 470 Front Street W
Toronto (Waterfront Communities), Ontario
Welcome to Sophisticated Urban Living at The Well by Award Winning Developer Tridel. Elevated Lifestyle in The Heart of Downtown. This Stunning 1+1 bedroom, 2-bathroom Features a Practical Layout with Floor to Ceiling Windows Throughout Ensuring Immaculate City Views. Lots of Natural Light Throughout. Built in Premium 5-Star Appliances in The Kitchen. Residents of The Well Enjoy an Array of Exquisite Amenities Such as a Rooftop Outdoor Pool, Media Lounge, Fitness Room, Dog Run, BBQ Area, Dining and Party Room Offering Unparalleled Luxury Living. Steps to Many of Toronto's World Class Restaurants Will be Sure to Captivate you. (id:55499)
Kingsway Real Estate
Th17 - 113 Mcmahon Drive
Toronto (Bayview Village), Ontario
North York Contemporary 3-Storey Townhome Located In Bayview Village.1,435 Sqft Suite Area + 488 Sqft Outdoor Living Area As Per Builder. 10' Ceilings On Ground/F, 9' On 2/F & 3/F. Floor To Ceiling Windows. Bright & Spacious. Engineered Hardwood Floor Throughout And $$$ Upgrades. Private Rooftop Terrace With Gas BBQ Hookup. Enjoy The Use Of Tango Amenities, Cardio Rm, Weights Rm, Steam Rm, Party Rm, and Guest Suites. Close To 401& 404. Two Adjacent Parking Spaces & One Locker Included. (id:55499)
Everland Realty Inc.
5001 - 311 Bay Street
Toronto (Bay Street Corridor), Ontario
Stunning Executive 2 Bdrm + Library Suite At The Luxurious St. Regis Residences! Located On The 50th Floor In The Heart Of The Financial District. This Spacious 2870 Sq.Ft Unit Boasts A Modern Open-Concept Eat In Chefs Kitchen W Beautiful West Views Of Lake Ontario, Downtown And City Hall. Great Functional Layout W Split Bedroom Floor Plan. Soaring 11Ft Coffered Cielings As You Enter, Italian Hardwood, Large Master Retreat, Walk-Ins, Spa Bath Steam Shower, Heated Floors, Wainscotting, North West Exposure Offers Breathtaking Cityscape & Lake Ontario Views. Enjoy Daily Access To Five Star Hotel Amenities: 24hr Concierge, World Renowned Spa, Indoor Salt Water Pool, Sauna, State Of The Art Fitness Centre, Valet & Visitor Parking, As Well As Private Residential Sky Lobby, Lounge & Terrace Located On The 32nd Floor And Much Much More! Easy To Visit, Must See!! (id:55499)
Forest Hill Real Estate Inc.
403 - 5 Old Sheppard Avenue
Toronto (Pleasant View), Ontario
Welcome to the Privately Fenced And Gated Community! Spacious, Beautiful and Bright 2 Bedr Condo Plus Den Unit With Large And Bright Living Rm And A Big Open Balcony W/ An Amazing South-East Exposure. Bright Kitchen W/ Eat-In-Area And Window. Spacious And Open Dining Room With Window An Extra Office/Laundry/Den (Den Is Large Enough To Be Used As A Separate Rm).Direct Access To Dvp, Hwy 404 401, Subway Station (Don Mills). Short Walk To Fairview Mall, Supermarkets, and More. All Utilities Are Included Inclusive Cable TV. The Building Offers Fantastic Amenities, Including a Gym and a Large Indoor Pool (Offering Aquatic Classes). On-Site Wellness Centre and Convenience Store. A Recreation Centre, Tennis Court, Party Rm. Walking Distance To High Rated English and French Schools. This well-maintained, family-friendly building includes 1 Parking Spot. (id:55499)
Right At Home Realty
1203 - 155 Beecroft Road
Toronto (Lansing-Westgate), Ontario
Located In The Heart Of North York, Bright One Bedroom Condo With Sunny South View! All Hardwood Floors Through Out, One Of The Most Preferred Condos In North York. Excellent Amenities, Direct Underground Access To Subway. Close To Shopping, Schools, Cinema, Civic Center, Game Room, Dining Facility, Billiard Room, 24Hr Security & More! **EXTRAS** Fridge, Stove, Washer, Dryer, B/I Dishwasher, Stacked Washer & Dryer. More Spacious Than Most Other 1 Bedroom Units, Do Not Miss Out! (id:55499)
Homelife Frontier Realty Inc.
1560 Finley Crescent
London, Ontario
Stunning Detached Home, 2620 Sq/Ft Double Garage, Main Floor 9 Ft. Ceilings, Large Living And Spacious Kitchen, Gas Fireplace. Second Level Has A Large Family Room And 4 Bedrooms. Master With 5 Pcs Ensuite And Walk In Closet. Walking Distance To St John Catholic Fi Ps. Close To Hyde Park Shopping Centre, Walmart, Costco, Sir Frederick Banting Ss, And Western University. Tenants With No Pets And No Smoking Only. Basement Not Included. 24 hours notice required for showing. (id:55499)
RE/MAX Realty One Inc.
991 Parkview Avenue
Windsor, Ontario
Tremendous Riverside location, backing on to green space! Steps to baseball diamonds, the exciting new Farrow Riverside Miracle Park, groceries, bus route, shopping and so much more! This 3+2 bedroom ranch has a large covered sitting porch with updated main floor bathroom with new basement finishing! Mostly all vinyl windows. New flooring throughout, freshly painted, new kitchen in the main floor along with new appliances. Separate entrance two bedroom basement apartment for rental potential. Very large back yard potential for laneway and/or garden suite. (id:55499)
RE/MAX Realty Services Inc.
14 Chester Drive
Cambridge, Ontario
Welcome to this beautifully maintained 3-bedroom, 3-bath townhome in the highly sought-after East Galt neighbourhood, the perfect opportunity for first-time home buyers! Like a semi-detached home linked only by the garage on one side. Step inside and enjoy open-concept living at its best. The spacious kitchen boasts new cabinets, a central island, and sleek quartz countertops, all complemented by included appliances and large, sun-filled windows with wooden shades. The layout flows effortlessly into the bright living room, which offers unobstructed views and direct access to a private, two-tiered deck ideal for entertaining or simply relaxing outdoors. Backing onto greenspace with no rear neighbours, this home offers the perfect balance of privacy and low-maintenance outdoor living so that you can make the most of spring, summer, and fall. Upstairs, the Primary Suite features a walk-in closet and a 4-piece ensuite, providing a peaceful retreat. The generous main 4-piece bathroom makes sharing easy and stress-free. One of the standout features is the finished basement with high ceilings, offering fantastic bonus space for a media room, games area, or home office. Plus, a roughed-in 3-piece bathroom is ready for your finishing touch. Don't miss your chance to live in a vibrant, family-friendly community close to parks, schools, and amenities. This townhome truly has it all! (id:55499)
RE/MAX Real Estate Centre Inc.
141 Kenpark Avenue
Brampton (Snelgrove), Ontario
Experience The Epitome Of Luxury In This Recently Renovated Seven-Bedroom Family Home.This house is located in the famous and seclusive Stone Gate. Design for entertaining families and friends with a beautiful kitchen, family room, 7 bed rooms, 6 cars parking, cathedral ceiling basement with bar, pool table, huge fireplace.To pull all together, a outstanding backyard with swimming pool outdoor kitchen with full size lamb grill smoker and breakfast grill.While entertaining your families and friends, the look of the pound and surrounding deliver to you the Muskoka feel.No need to jump in your car to go up north in the summer or winter to enjoy nature activities. all is there for you at 141 Kenpark Ave. Step Into The Vast Backyard, Providing Unparalleled Privacy Amidst Beautifully Lined Trees.Ravine at back , Tennis court , walking distance to Heart Lake Conservation. Spent more than 275K on renovations . The Aesthetically Finished Basement Adds Versatility To The Living Space. Please look at feature sheet attached for upgrad (id:55499)
Zolo Realty
55 - 7255 Dooley Drive
Mississauga (Malton), Ontario
Nestled in the vibrant Malton neighborhood of Mississauga, this 3-bedroom, 1.5-bathroom townhome offers an exciting opportunity for those with a vision to make it their own. While the property requires some TLC and cleaning, it offers a solid foundation and spacious layout, perfect for renovation and customization.The main floor features an open-concept living area, providing flexibility for both relaxation and entertaining. The kitchen offers plenty of space to refresh or upgrade to fit your personal style. Upstairs, you'll find three well-sized bedrooms, each filled with natural light, and a generous bathroom awaiting your design ideas.With the added benefit of 1.5 bathrooms, this townhome offers fantastic potential to modernize and personalize to your preferences. A little creativity and effort will allow you to transform this property into your dream home.Enjoy your own private outdoor space, perfect for relaxing after updates. Located just across from West Wood Mall and public transit at your doorstep, as well as easy access to HWY 401, 427/407, and the Malton Go station,Schools, convenience is paramount. Priced to reflect its current condition, this home is an excellent opportunity for investors or buyers looking to create their ideal living space. Low maintenance fees make this property even more appealing! (id:55499)
RE/MAX Gold Realty Inc.
101 - 128 Barrie Street
Bradford West Gwillimbury (Bradford), Ontario
Stylish & Spacious Condo Living in the Heart of Bradford. Welcome to 128 Barrie Street Unit 101, where modern elegance meets small-town charm! This 2-bedroom, 2-bathroom condo is the perfect blend of comfort and convenience, offering a bright and open-concept layout designed for effortless living. You will love the spacious and sun filled living area complete with a large patio door to invite natural light, creating a warm and inviting atmosphere. The primary suite offers a generous walk in closet with ensuite bathroom. This unique corner unit also offers a partially finished basement, ready for you to convert into the perfect flex space. You will love the convenience of living in the heart of Bradford, close to shops, dining, parks, and transit for easy commuting. If you are looking for a cozy space, this bright condo is the perfect place to call home. **SELLER INCENTIVE**Seller will pay 2 years of condo fees for the buyer (at current rate) if there is an accepted agreement by June 15,2025 (id:55499)
Real Broker Ontario Ltd.
911 - 1435 Celebration Drive
Pickering (Bay Ridges), Ontario
Brand New Never Lived In 1 Bedroom Condo. This stylish unit offers a spacious open concept layout, floor to ceiling windows and private west facing balcony for enjoying stunning sunset views. Location can't be beat with close proximity to the Shop at Pickering City Centre, Pickering Go Station, minutes to Highway 401, popular restaurants, Pickering casino Resort and the waterfront. The Vibrant Frenchman's Bay Marina for your enjoyment in the summer. Discover contemporary living in this brand-new, never-before-occupied 1-bedroom unit at Universal City 3 Towers, a remarkable development by Chestnut Hill Developments in Pickering. With a bright, west-facing exposure, this open-concept home boasts upscale finishes, a spacious layout, and an abundance of natural light. The adaptable den is ideal for a home office or additional storage. Enjoy premium amenities, including a 24-hour concierge. Perfectly situated near Pickering GO Station, shopping, dining, and more, this residence offers the ideal combination of elegance, comfort, and convenience. HEAT/GAS AND INTERNET IS INCLUDED! (id:55499)
Orion Realty Corporation












