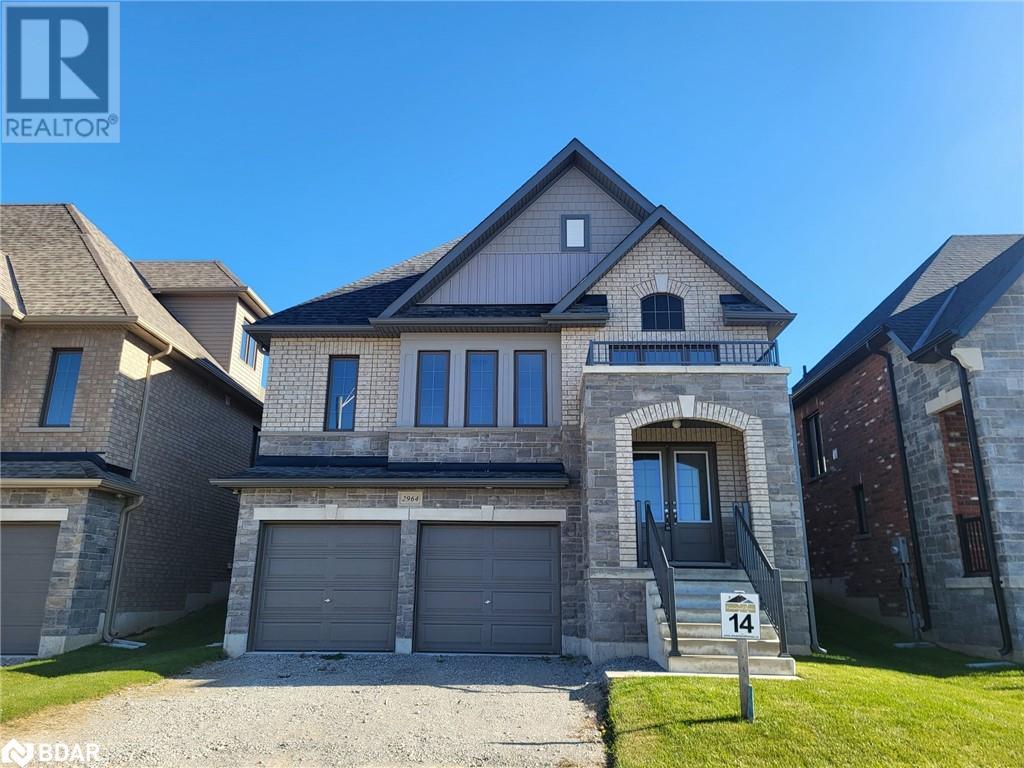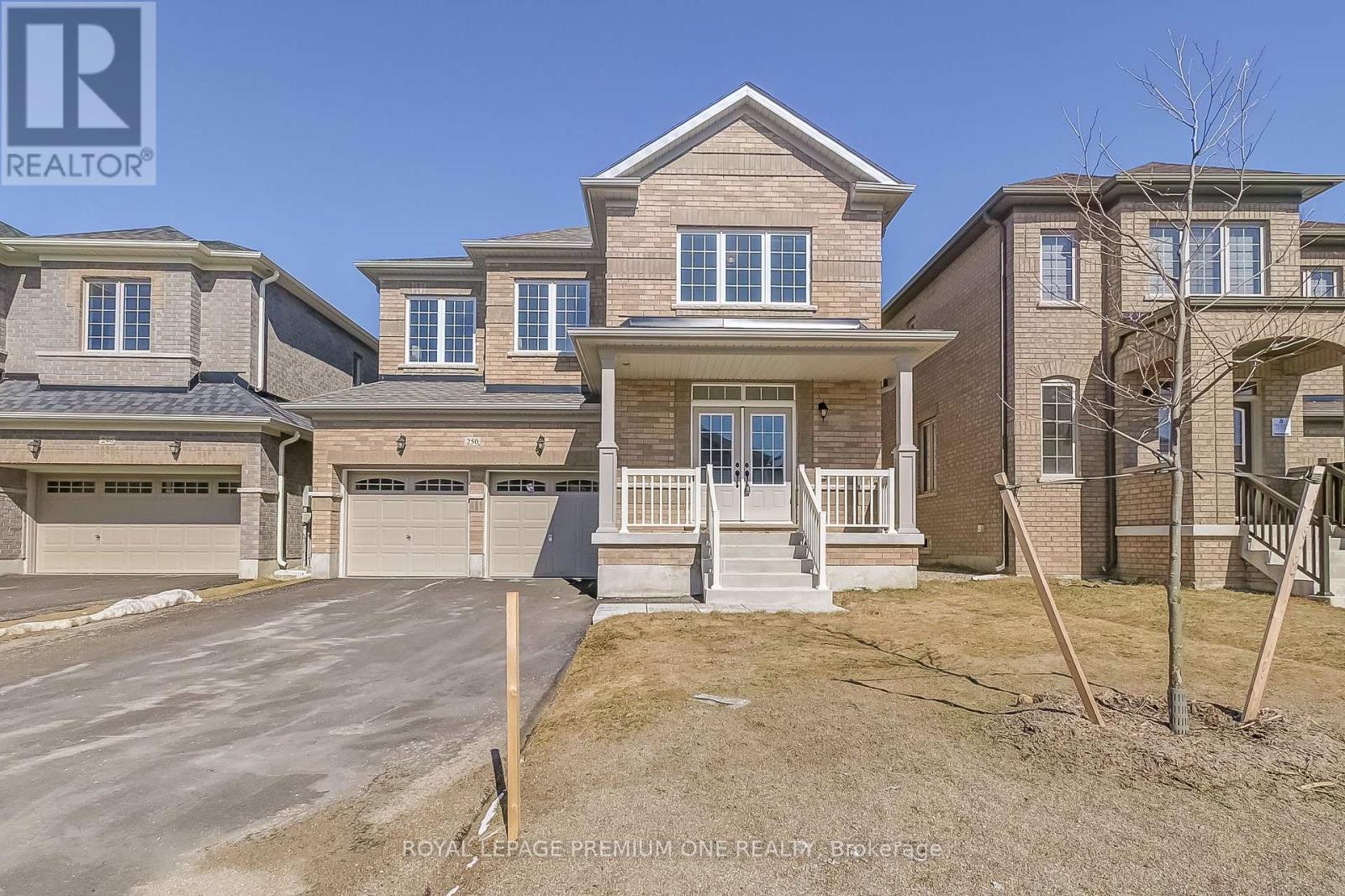2964 Monarch Drive
Orillia, Ontario
NEW BUILD! Beautiful Dreamland Home Ridgewood Elevation C 1863 sq ft. Brick and Stone on a 40ft lot with beautiful view across the street with walking trails on a quiet cul de sac. This 3 bedroom home features approx $24,000 in upgrades with 9 ft ceilings on the main level. Hardwood floors , Ceramics upgraded kitchen cabinets and counters with deep Fridge cabinet and chimney hood over range. Large primary with ensuite and walk in closet. Across the street from a future parkette. Walking distance to Walter Henry Park. Close to Costco, Lakehead University, retail stores and easy highway access. Builder to pave driveway. (id:55499)
Sutton Group Incentive Realty Inc. Brokerage
720 Yonge Street Unit# 309
Barrie, Ontario
MODERN 2-BED CONDO WITH BALCONY, 2 PARKING SPOTS & CONVENIENT LOCATION! Nestled in Barrie’s sought-after Painswick South, this stunning 1,022 sq. ft. condo offers unbeatable lifestyle convenience, within walking distance of schools, shopping, parks, and trails, with easy access to a golf course, rec centre, and pickleball courts. Designed for modern living, this clean, sunlit unit boasts soaring 8.5 ft. ceilings, expansive windows that flood the space with natural light, and a sleek open-concept layout. The modern kitchen features dark espresso cabinetry, stainless steel appliances, upgraded marble-look countertops, and an extended overhang for additional seating. Two generously sized bedrooms each include double closets for ample storage, while the convenience of in-suite laundry adds to the effortless living experience. Step onto the well-appointed balcony to relax or fire up the BBQ, with summer lounging made easy. This unit includes two deeded parking spots, one underground and one surface, and a private locker for additional storage. The building also offers exclusive amenities, including a well-equipped fitness centre, a party room, and visitor parking. Whether you’re a young professional, a small family, or looking to downsize in style, this bright and inviting condo won’t last long, so act fast! (id:55499)
RE/MAX Hallmark Peggy Hill Group Realty Brokerage
RE/MAX Hallmark Peggy Hill Group Realty
2nd Flr - 44 Market Street
Brantford, Ontario
An excellent opportunity to lease approximately 2,000 sq. ft. of professional office space located in the heart of Downtown Brantford, right beside the Laurier University campus. This second-floor unit is zoned C1 commercial, making it ideal for a wide range of professional uses such as law offices, accounting firms, medical or dental clinics, or small businesses. The space offers a main entrance directly from Market Street, providing high visibility and exposure in one of the city's fastest-growing areas. Its surrounded by vibrant city life, with easy access to public transit and ample street parking available for clients and visitors. Position your business in a high-demand location with excellent potential for growth and connectivity. (id:55499)
RE/MAX Premier Inc.
250 Chippewa Avenue
Shelburne, Ontario
Large Ravine Lot With Stunning Views! Approx. 117' Deep. Brand New Detached Home W/ Walk Out Basement & Side Door Entry Built by Fieldgate Homes. This 5 Bed w/ Main Floor Laundry is Approx. 2937 square feet of luxury living with over $100K in upgrades. Double door entry, upgraded hardwood flooring, 9' main floor ceiling, oak staircase, Family Rm Gas fireplace, Upgraded kitchen w/ Center Island & Pantry, open concept floor plan. Large Master Bedroom w/ Walk-in Closet, 5 Piece Ensuite w/ Glass Shower. One of the Newest and best subdivisions in Shelburne! Steps away from Great Amenities Retail Stores, Coffee Shops, Shopping, LCBO and More.... Full 7year Tarion Warranty included. Don't miss this one! (id:55499)
Royal LePage Premium One Realty
1427 Twilite Boulevard
London, Ontario
Introducing a magnificent modern two-story residence in the esteemed Fox Hollow area of London! This luminous and expansive home boasts an open-concept kitchen with a radiant design, sophisticated granite countertops featuring a sizeable island, and high-end stainless steel appliances. Accommodating four bedrooms and three full bathrooms, it's an ideal match for a growing family. The master suite includes a walk-in closet, while one of the bathrooms offers the convenience of a Jack-and-Jill layout. The second floor houses a laundry room complete with a washer and dryer. The property includes two garages and an additional two parking spaces on the driveway. All necessary appliances, such as a refrigerator, stove, and dishwasher, are provided. Located in a prime area within highly-regarded school districts, close to shopping, parks, and numerous other amenities, this home has it all. The backyard presents a tranquil pond view, making this home not just a solid investment but also a wonderful choice for families desiring more space. It features a 200-amp electrical panel for increased power capacity, ideal for future enhancements. Don't miss outcome and see it for yourself! (id:55499)
Save Max Real Estate Inc.
5 Rockway Street
Brampton (Sandringham-Wellington North), Ontario
This stunning, open-concept home with 7-bdrm/6-bath in total, is a true rare gem. Situated on a premium corner lot at the end of a quiet dead-end street & No sidewalk, this home provides privacy, ample living space, an extra-wide double-size backyard, and plenty of parking. It's most valuable feature is the 2 legal basement units, offering endless possibilities. Rent one unit for additional income while keeping the other as a nanny suite, in-law suite, or private retreat. Perfect for joint families who want to live together while maintaining individual privacy. Approx 3252sqft above ground plus 1375sqft basement. You'll be impressed by the thoughtfully designed upgrades and high-end finishes such as: 9ft ceilings on main floor, smooth ceilings throughout the entire house, numerous large windows, upgraded 24x24 modern porcelain tiles and elegant hardwood floors, all of which, add a touch of luxury and sophistication. The chefs kitchen features premium quartz countertops with a matching quartz backsplash. Equipped with high-end built-in appliances, including a 48 JENNAIR fridge, a 36 range hood insert, and a 5-element 36 induction burner, this kitchen is designed for both daily cooking and entertaining. The master bedroom offers a spacious layout with a luxurious ensuite showcasing modern shower wall mosaics, a shower bench, and beautiful porcelain floor tiles, creating a gorgeous, tranquil retreat after a long day. Beyond the interiors, the location is unbeatable. Just 5 minutes from Highway 410, commuting is effortless. Walmart and Freshco only 4 minutes away. A short drive to SaveMax Sports Centre/schools/public library/community center/places of worship/and much more! A rare opportunity, combining modern upgrades, premium finishes, and a prime location. Whether you're looking for a luxurious family home, a multi-generational living solution, or an investment property with built-in rental income, this is the perfect choice. Book your private viewing today! (id:55499)
Exp Realty
B - 10 Coles Avenue
Vaughan (Vaughan Grove), Ontario
Newly renovated 3 bedroom basement, open concept living room, dining room, kitchen, two full baths, and separate entrance. TTC nearby, bus going to Humber College, York University, and downtown. Major shopping nearby at Vaughan Mills. One parking included ** This is a linked property.** (id:55499)
Royal LePage Vision Realty
Bsmt - 10 Coles Avenue
Vaughan (Vaughan Grove), Ontario
Newly renovated 2 bedroom basement, open concept living room, dining room, kitchen, two full baths, and separate entrance. TTC nearby, bus going to Humber College, York University, and downtown. Major shopping nearby at Vaughan Mills. One parking included ** This is a linked property.** (id:55499)
Royal LePage Vision Realty
202 - 309 Major Mackenzie Drive E
Richmond Hill (Harding), Ontario
:Prime location in heart of Richmond Hill. Bright & spacious corner unit, Great layout, 1374 sq ft. One of the largest units in the building. 3 Br + Den & Laundry room.. Ample storage space. 2 Parking spots and locker. Steps to GO station. Close to Hospital, Public Transit, Libraries, Shops And Parks. (id:55499)
Right At Home Realty
202 - 309 Major Mackenzie Drive E
Richmond Hill (Harding), Ontario
Prime location in heart of Richmond Hill. Beautiful renovated for the owner, but plans changed. Motivated to sell. Bright & spacious corner unit, Great layout, 1374 sq ft. One of the largest units in the building. 3 Br + Den & Laundry room.. Ample storage space. 2 Parking spots and locker. Steps to GO station. Close to Hospital, Public Transit, Libraries, Shops And Parks. (id:55499)
Right At Home Realty
12 - 410 Chrislea Road
Vaughan (East Woodbridge), Ontario
2 storey commercial unit for lease, 5 offices upstairs, newer ground floor furnace with water heater, 1 washroom upstairs, extended upper floor mezzanine with rear staircase for storage or additional office space, 1 rear ground level roll up door with man door, front foyer with 2 separate entrances if required, unit can be turned into legal separate units. condo unit, signage and parking available. **EXTRAS** 3,625 sq feet at $19 plus TMI with Condo fees, land taxes, water. Disposal bin and utilities.*For Additional Property Details Click The Brochure Icon Below* (id:55499)
Ici Source Real Asset Services Inc.
18 - 1360 Glenanna Road
Pickering (Liverpool), Ontario
Excellent opportunity to own this ground floor newly renovated condo townhome in desirable neighbourhood. Features new kitchen, flooring, blinds and freshly painted (all in 2025), 3 generous size bedrooms with large closets. Walk-out to patio from kitchen. Upper level laundry room. Convenient location. Enjoy beautiful walking trails and parks. Close to Go station, restaurants and Hwy 401. (id:55499)
Main Street Realty Ltd.












