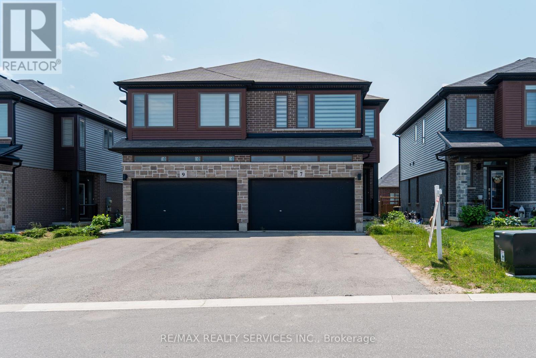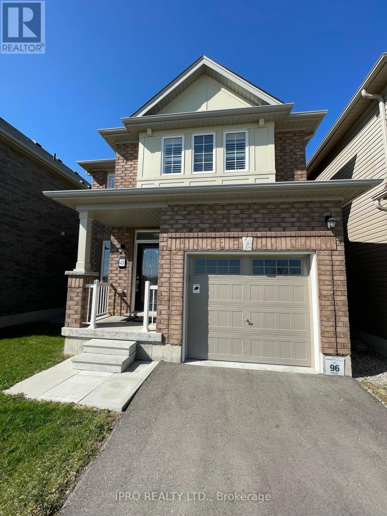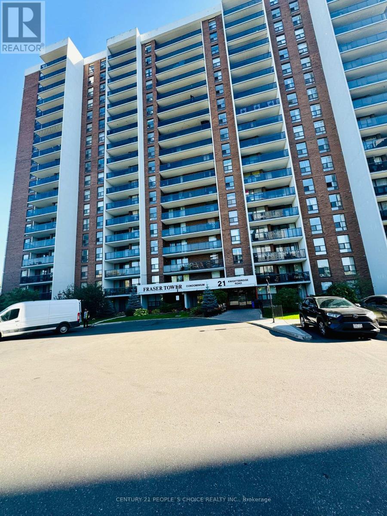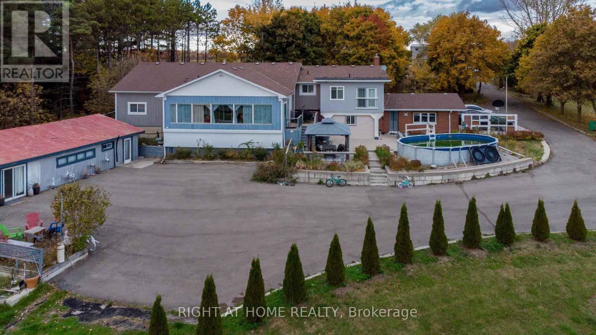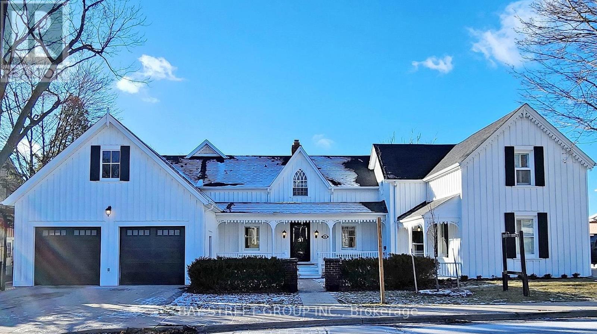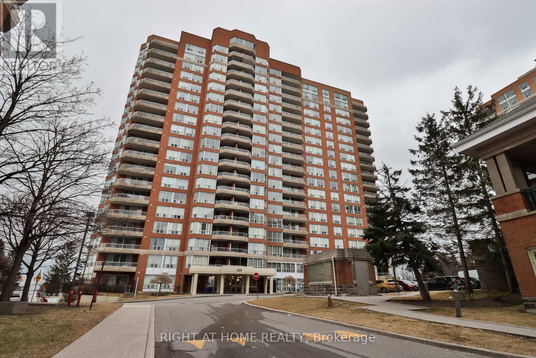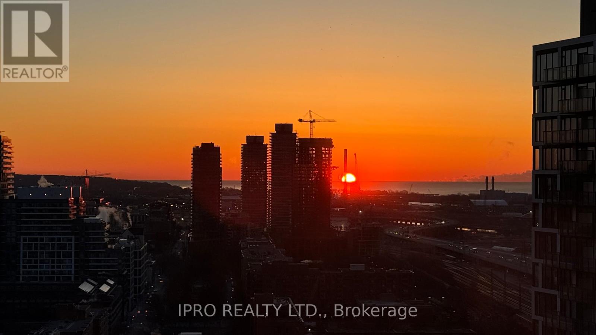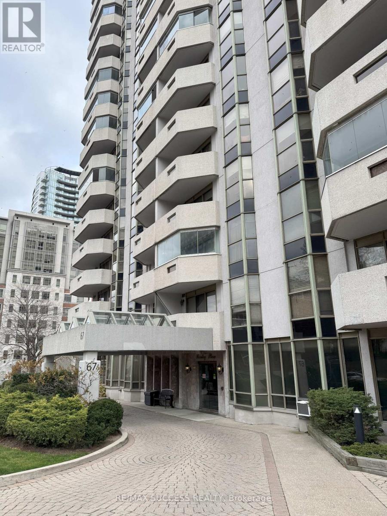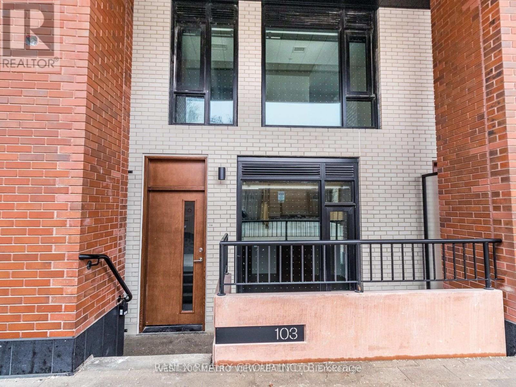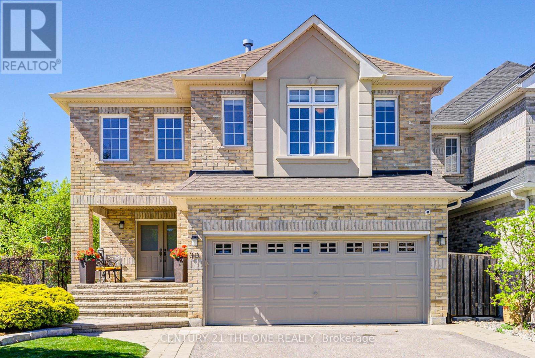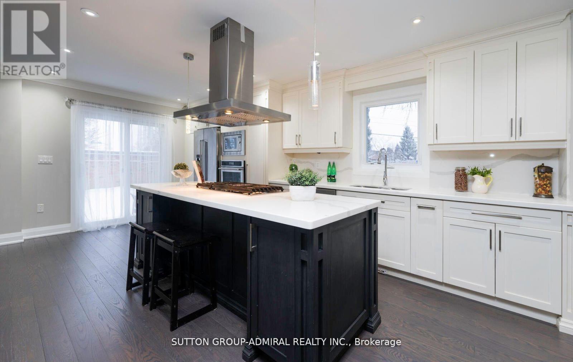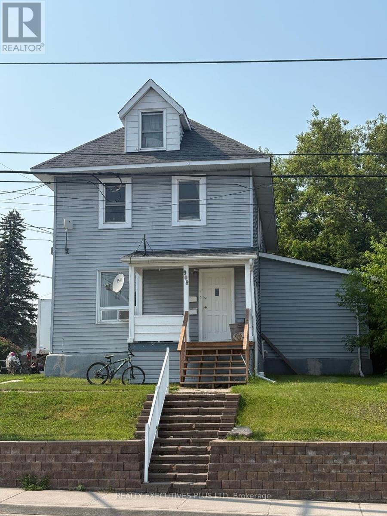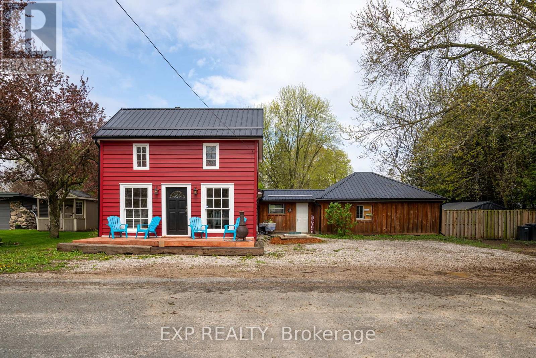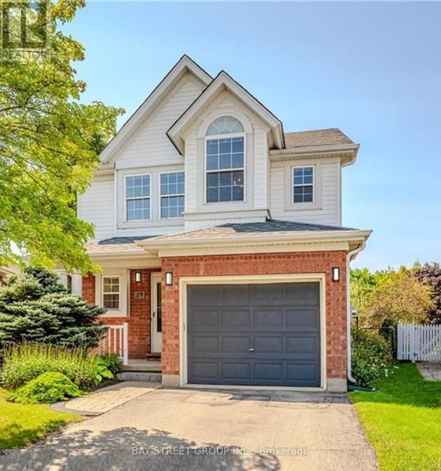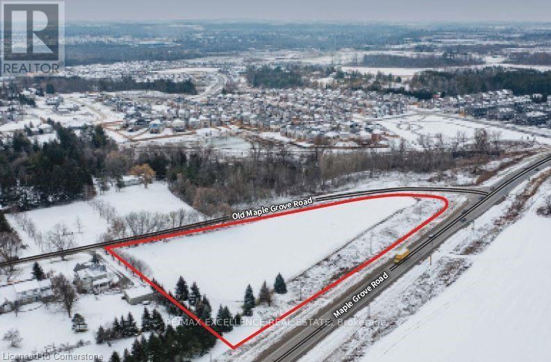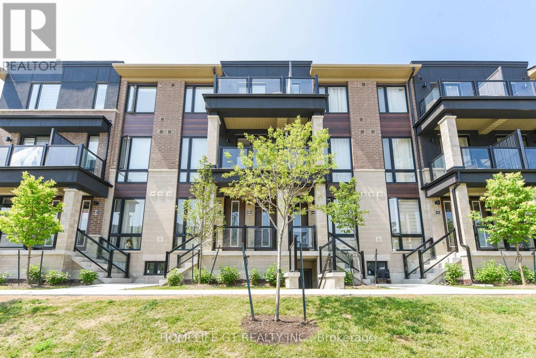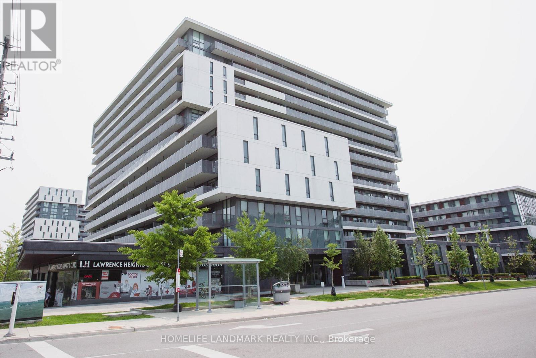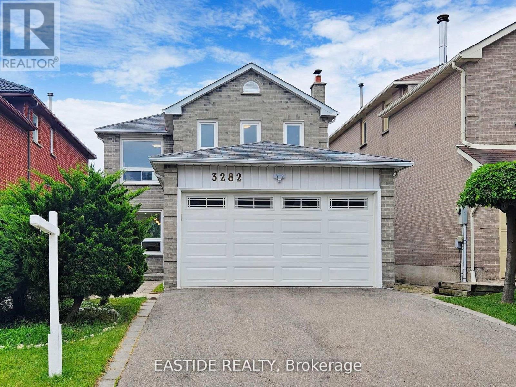7 Baker Lane
Brant (Paris), Ontario
Welcome to this beautifully maintained Semi-Detached home located in the desirable and fast-growing community of Paris, Ontario. Less than 5 years old, this modern residence offers 3 spacious bedrooms along with a versatile loft area ideal for a home office, kids playroom, or additional living space. The open-concept main floor features 9-foot ceilings, elegant hardwood flooring, and ample windows that flood the home with natural light. The chef-inspired kitchen is equipped with quartz countertops, stainless steel appliances, and seamlessly connects to a formal breakfast area that overlooks the fully fenced backyard perfect for family gatherings and outdoor entertaining. Upstairs, the huge primary bedroom includes a walk-in closet and a private 4-piece ensuite, while two additional generously sized bedrooms offer comfort for the whole family. Not to miss the bonus loft area that can be effectively used for Home office or kids play area. The oversized garage, with no sidewalk in front, allows for ample parking space. Freshly painted and recently upgraded with new pot lights. Modern roller zebra blinds throughout, this move-in-ready home is located just 1 minute from Highway 403 and Close To Brant Sports Complex, parks, schools, shopping, and all essential amenities offering the perfect blend of comfort, style, and everyday convenience. (id:55499)
RE/MAX Realty Services Inc.
71 Spicer Street
Centre Wellington (Fergus), Ontario
Be the VERY FIRST to call this stunning, BRAND NEW, NEVER LIVED IN 4-bedroom, 3-bathroom home in a vibrant Fergus neighborhood. Upgraded with Elevation B (valued at $40,000) and features a 200 AMP electrical panel ideal for future legal basement, EV charger, and dual appliances. Bright, open-concept main floor with large windows. Upstairs includes a spacious primary suite with an ensuite and walk-in closet, plus a convenient second-floor laundry. Unfinished basement includes 3-piece bathroom rough-in, ready to customize. Located near hospitals, schools, parks, and amenities, just 30 minutes from major cities. Don't miss this opportunity! (id:55499)
RE/MAX Metropolis Realty
48 Witteveen Drive
Brant (Brantford Twp), Ontario
Welcome to your charming Brantford home in the thriving West Brant community! Over 50k in upgrades, this gem features hardwood floors and a stylish kitchen with quartz countertops, ceramic flooring and elegant California shutters. The primary bedroom boasts dual closets, ensuring ample storage space for both his and hers. Newly finished basement comes complete with a bedroom and 3-piece ensuite, which adds a versatile living space. Nestled within a vibrant neighbourhood, this property offers modern comfort and accessibility, enriched with thousands in upgrades. Its proximity to nearby schools, public transit, and local shopsensures convenience at every turn. Your ideal home awaits in this dynamic community. Don't miss out! (id:55499)
Ipro Realty Ltd.
3 Citronella Lane
Brampton (Sandringham-Wellington), Ontario
WOW!!!!! PRIME LOCATION Discover this Fully Upgraded 5-bedroom detached home in one of the most sought-after neighborhoods, featuring LEGAL SECOND DWELLING and a perfect blend of space, style, and functionality. Highlights include Double door entry, a large relaxing porch, porcelain tiles, Gleaming floors, pot lights, a gourmet kitchen with stainless steel Appliances and pantry, Spacious Family room with fireplace, and a main floor den/office. The second floor offers a luxurious primary suite with a 6-piece ensuite Total three Fully upgraded full baths on Second floor. California shutters, Two separate laundry Area For Main and Basement, Separate Rec area with Full bath in the basement for owner use, 200 AMP Electric Panel and a concrete wraparound backyard. Custom Shed for extra storage With a double car garage and 4-car driveway ,no sidewalk, Total 6 Car Parkings. Close to School/Bus stop / Park and All other Amenities, A Must see Property***MOTIVATED SELLERS*** (id:55499)
Century 21 People's Choice Realty Inc.
1506 - 235 Sherway Gardens Road
Toronto (Islington-City Centre West), Ontario
Terrific 2 Bedroom Condo Situated in Sought After ''One Sherway '' Residences. Boasts Bright and Functional Open concept Layout, Floor to Ceiling Windows, Stylish Porcelain Tiles and Hardwood Floors Thru-Out. Walk-Out to Large Balcony With Breathtaking and Unobstructed Panoramic Views. Upscale Building Boasts World Class Amenities Including Indoor Pool, Sauna, Hot Tub, Gym, Party Room, Visitor Parking & 24 Hrs. Concierge. Prime Location With Easy Access to Transportation, TTC, QEW, 427 and Gardiner. Steps to Sherway Gardens Mall. (id:55499)
RE/MAX Real Estate Centre Inc.
810 - 2083 Lake Shore Boulevard W
Toronto (Mimico), Ontario
"WATER VIEW" Welcome to the prestigious Waterford Condos an exclusive boutique residence offering luxury waterfront living. This rarely available 2-bedroom, 2-bath approx 1000 + square foot /(balcony) suite showcases stunning south-facing views of Lake Ontario from the main living areas and prime bedroom wake up to a stunning water view .Featuring a functional layout with 9-ft ceilings, rich hardwood floors, and elegant crown moulding, this home blends comfort and sophistication. The primary bedroom includes his-and-hers built-in closets and a fully renovated ensuite. The open-concept living and dining area is warm and inviting, complemented by a beautiful stone fireplace.The gourmet kitchen offers granite countertops, a breakfast bar, and premium stainless steel appliancesperfect for entertaining or everyday living. Step out to an expansive south-facing balcony with a gas line, ideal for outdoor dining with breathtaking lake views.Includes 1 parking and 1 locker. Enjoy the privacy of having only 7 units per floor, plus access to a beautifully maintained private garden.Unbeatable locationsteps to top restaurants, coffee shops, waterfront trails, and transit. Minutes to the Gardiner Expressway and Hwy 401.A rare opportunity to live in one of Torontos most desirable waterfront communities. (id:55499)
Sutton Group - Summit Realty Inc.
61 Palmolive Street
Brampton (Sandringham-Wellington), Ontario
This beautifully maintained 3 bedroom semi-detached home is ideally situated near Bramalea and Sandalwood. Available for rent, it features recent renovations and fresh paint, . Enjoy a spacious, open-concept living and dining area, and a generously sized kitchen, carpet free home .perfect for family living. Conveniently located just steps from schools, public transit, shopping centers, major highways, the hospital, and more. (id:55499)
Executive Real Estate Services Ltd.
1205 - 21 Knightsbridge Road
Brampton (Queen Street Corridor), Ontario
Beautifully Furnished 1-Bedroom Condo with SE Views & Prime Location! This stunning, fully furnished 1-bedroom, 1-bath condo offers a bright and spacious open-concept living and dining area with no carpet and stylish laminate flooring throughout. Enjoy plenty of natural light, excellent ventilation, and central air conditioning. The unit features a large private balcony with unobstructed southeast-facing views, including a glimpse of the airport. Additional highlights include an ensuite storage room, underground parking, and convenient main-level laundry. All utilities and internet are included in the monthly Rent. The well-maintained building offers fantastic amenities such as an outdoor pool and a party room. Ideally located next to Bramalea City Centre, steps from major retailers, medical offices, library, and transit options including GO Bus and GO Train. Easy access to Highways 410 & 407 makes commuting a breeze. (id:55499)
Century 21 People's Choice Realty Inc.
11433 Highway 9
Caledon (Palgrave), Ontario
Experience luxury and comfort in this breathtaking 5-bedroom, 4.5-bathroom detached home! Designed for both elegance and functionality, the open-concept kitchen boasts a spacious island, gleaming granite countertops, and an oversized stainless steel stove perfect for culinary enthusiasts. Relax year-round in the winterized sunroom, unwind in the expansive rec room, or entertain effortlessly on the patio and deck, complete with a gas hookup. This home is packed with premium features, including heated floors in the primary ensuite and third bathroom, an above-ground pool for summer fun, and a massive 3-car garage with an extended 20-car driveway. For the ultimate private retreat, the media room comes with its own kitchenette and washroom ideal for guests or cozy movie nights. Recent upgrades ensure peace of mind: the roof is just 7 years old, the air conditioning system is 9 years old, and the hot water tank (rented for $41.58/month) was replaced 5 years ago. This home is a rare find don't miss your chance to make it yours! (id:55499)
Right At Home Realty
236 Main Street
Markham (Unionville), Ontario
Historic Unionville. Country Living In The City .Spectacular Double Lot Backing To Toogood Pond,, A one-of-a-kind location. Approx 0.50 Acre Estate ! Unbelievable Unionville Property W/Water Views From Kit., Great Rm, Din. Room & Master Bdrm ! Approx. 3500 Sq. Ft. Of Luxury.Open Concept Kitchen & Living Space.Addition Built By Award Winning Designer & Builder. Brandnew renovated. Hardwood Floor Throughout. Large Balcony facing pond. The basement has the potential to be converted into a walk-out basement.The space above the garage is very high and could potentially be converted into another bdrm with a bathroom.Live On Hist. Main St., Walk To Art Gallery, Library Etc. **EXTRAS** Brand New fridge &washer&dryer,all exiting windows covering,fridge in the basement,gas stove,rangehood,dishwasher,roof 2023,drive way 2023,Exterior house painting:2023 (id:55499)
Bay Street Group Inc.
1609 - 410 Mclevin Avenue
Toronto (Malvern), Ontario
Stunning 2-Bedroom Corner Unit! This high-demand gem features sleek laminate flooring, modern light fixtures, and an open-concept layout. Enjoy breathtaking panoramic views from your oversized private balcony. The spacious master suite boasts a 6-piece ensuite and walk-in his/her closet. 24-hour gated security ensures peace of mind. Prime location-steps from TTC, top-rated schools, shopping, and more! Don't miss this rare opportunity-schedule your viewing today! (id:55499)
Right At Home Realty
3201 - 3 Concord Cityplace Way
Toronto (Waterfront Communities), Ontario
Chic One-Bedroom Condo at Concord Canada House * Perfect for the Modern Urban Lifestyle * Next to the CN Tower and Rogers Centre * Brand new 1-Bedroom Unit * Smartly Designed Space * Heated Private Balcony * Premium Miele Built-in Appliances * Floor-to-Ceiling Windows * Sleek Modern Finishes * Steps from CN Tower, Rogers Centre, Scotiabank Arena & Union Station * Close to the Financial District, Waterfront, Parks, Restaurants & Entertainment * Excellent Transit Access via TTC, GO Train, and HWYs (id:55499)
Prompton Real Estate Services Corp.
2709 - 1 Scott Street
Toronto (Waterfront Communities), Ontario
Spectacular 2 Split Bedroom corner Suite At The Sought-After London On The Esplanade.Filled every with nature light,this unit boasts an open-concept corner living and dining area,Hardwood Floor Throughout, Floor To Ceiling Windows In Every Room And North/East Facing Balcony with sunrise & lake views. Steps To St.Lawrence Market, Lake, TTC, Shops And Restaurants. Enjoy close proximity to some of Toronto's finest restaurants,cafes, and entertainment venues, making it easy to immerse yourself in the best the city has to offer. (id:55499)
Ipro Realty Ltd.
Lower Level - 10 Yucatan Road
Toronto (Pleasant View), Ontario
Brand new Renovated, walk in basement Unit In A Bungalow. Modern Kitchen With Quartz Counters, Stainless Steel Appliances, Lots Of Pot Lights. 3 Bedrooms,one with ensuite bathroom. Very Convenient Location In North York Near Dvp/404, 401, Ttc, Parks, Shopping, Restaurants, Etc,close to seneca college .one Outdoor Parking on west half side of driveway. Tenants Pays 50% Of All Utilities (Hydro, Gas, Water/Garbage, Internet) ,No Pets Or Smokers. (id:55499)
Bay Street Group Inc.
901 - 67 Caroline Street S
Hamilton (Central), Ontario
This spacious 2-bedroom, 2-bathroom condo with a welcoming foyer offers 1,100 sq. ft. of comfortable living space and is available starting November 1, 2024, for a minimum 12-month lease. The unit features new windows and a new HVAC system installed in October 2024, freshly painted white walls from August 2022, and a renovated ensuite bathroom in the owners suite. It includes one underground parking spot and is located in a safe, impeccably maintained building with amenities such as a party room and gym. Ideal for a small family or two urban professionals looking to share, the condo is conveniently situated across from McMaster Family Practice in a lively downtown area. Non-smokers and no pets, please. A rental application will be required for review prior to scheduling a showing. (id:55499)
RE/MAX Success Realty
Main - 2425 Carlanne Place
Mississauga (Erindale), Ontario
Welcome to this stylish 4 bedroom detached with 3 full bathroom,Detached Sun Filled Family Home On A Court In The Most Desired Huron Park Community Neighborhood. Community Center W/Pool & Arena, Parks, Bike Trails, Great Schools, Shopping And Hospital-Easy Access To Hwy. Large Corner Lot With Lots Of Green Space. This Home Is Move In Ready! tenans pay 70% utilities. (water, gas, hydro) (id:55499)
Dream Home Realty Inc.
2151 Orchard Road
Burlington (Orchard), Ontario
This Stunning Home Nestled In The Highly Sought-After Orchard Community! Home Features Many Tasteful Updates Including Large Eat-In Kitchen Revamp (2020) With Quartz Counters,5 Burner Gas Stove & S/S Appliances! Primary Bdrm With Walk-In Closet ,4 Piece Ensuite Featuring A Corner Soaker Tub And Glass Shower! A Spacious Great Room Offers Cathedral Ceilings, Bay Window, Gas Fp & Built-In Book Cases! Finished Basement With Full Kitchen, 3P Bathroom, Gas Fireplace, Stone Feature Wall And Perfect Por An In-Law Suite. Direct Access From Garage To Main Floor And Bsmt. Upgrades Include : Fresh Painting & Morden Lights('25), EV charger('22), BSMT Kitchen, Bath Quartz Counters, Gas Stove and Gas Line to Back Yard For BBQ('21),Garage Doors ('20), Roof & Furnace('18) And More! Minutes To 407, Qew And Go. Excellent School District, Close To Shopping, Restaurants And Amenities. (id:55499)
Homelife Landmark Realty Inc.
1501 - 4065 Confederation Parkway
Mississauga (City Centre), Ontario
**One Parking & One Locker Included ** Gorgeous One Bedroom + Den Condo In Square One District * A Spectacular View Of The City. Bright Open Concept Layout, Laminate Flooring, Quartz Counter Top, Stainless Steel Appliances, Ensuite Laundry * Extended Balcony (Living + Bedroom). Walking Distance To Square One Mall, Celebration Square, Ymca, Sheridan College, Mississauga Library Etc. Steps From Mississauga Transit, Close To Square One/Cooksville Go Stations, Minutes From 403 & Qew. (id:55499)
Highland Realty
301 - 600 Dixon Road
Toronto (Willowridge-Martingrove-Richview), Ontario
***Rare Regal Plaza Assignment Opportunity*** Move-In Ready Brand New Luxury Office And Retail Space*** High End, Modern Office And Retail Spaces Right By Toronto Pearson Airport. A Modern Business Hub Rising Above The Sky Within Minutes Of Reach To Toronto Congress Center, Highway 401,409 & 427...Regal Plaza Welcomes You With 9 Ground Floor Retail Spaces And 105 Office Units. A Reinvigorated Neighbourhood With Endless Potential! Unit Is A Shell Unit, You Can Transform Your Office The Way You Like! The Unit Comes With One Owned Underground Parking Spot And Plenty of Visitor Parking Outside! (id:55499)
Exp Realty
24 Salisbury Circle
Brampton (Brampton North), Ontario
Public Open House June 15th, 2 to 4 p.m. A bright and spacious 4 +1 bedrooms two-story home nestled in a welcoming family-friendly neighborhood. The main level boasts generously sized principal rooms and an open-concept kitchen featuring a breakfast bar, built-in dishwasher, and seamless flow into the dining area, with access to a newly constructed deck. The primary bedroom includes a semi-ensuite, while all bedrooms offer ample space and double closets. The other 3 bedrooms on the upper level are bright and spacious and have double closets. The basement is a self-contained unit, complete with a private entrance, kitchenette and a bedroom with an ensuite bathroom... Conveniently located on a very private Saisbury Circ with access from the yard to the Salisbury Parkette. just steps from schools, near French immersion School and steps to the elementary school; within walking distance to Brampton GO, Rose Theatre and Steps to the Brampton Innovation District. Great Property in a Great Location. Priced to Sell!!! (id:55499)
RE/MAX Real Estate Centre Inc.
Lower - 2425 Carlanne Place
Mississauga (Erindale), Ontario
Nice Neighbough hood, quiret street, Very Convenient, Clean And Spacious 2-Bedroom Basement Apartment. Excellent Move-In Condition, Steps To Transit,Minutes To Trillium Health Centre. No Warranties On Retrofit Status Of Basement; Ideal For 2 Professionals Or Students or small family. (id:55499)
Dream Home Realty Inc.
Lower - 5321 Mcfarren Boulevard
Mississauga (Central Erin Mills), Ontario
Gorgeous 2 Bedroom Bungalow Lower Portion Unique Layout Entrance from Main Door, Backing Onto The Woods!! Open Concept Kitchen, Spacious Dining/Eat In Area Opens to 2nd entrance from Backyard, Spacious Master Bedroom W/4Pc Ensuite, Ensuite laundry, Lot of Sunlight, Spacious Living rooms, The Inground Pool in Backyard Offers Summer Enjoyment. Extras: Relax On The Stone Patio W/An Aprox.34-Foot Awning Giving You Shade When Wanted, Top-rated John Fraser Secondary School. Walk T Streetsville GO Station, Close To Erin Mills Shopping Centre, Hyw 403, 401.An (id:55499)
RE/MAX Real Estate Centre Inc.
1026 - 700 Humberwood Boulevard
Toronto (West Humber-Clairville), Ontario
Beautiful, Spacious & Sunlight Filled 2 Bedroom 1 Washroom Unit For Rent. Living room & Dining room with Walk-Out To Balcony, Amazing Views Of Humber River , 2 Spacious Bedrooms, Ensuite Laundry, Ttc At Door Step, Easy Access To Hwys, Toronto Pearson, Humber College, Schools, Parks, Shopping Mall, Race Track And More. No carpet in the unit, one underground parking, 24hrs concierge, security, safe and secure unit!! (id:55499)
Homelife New World Realty Inc.
Bsmt - 5849 Sidmouth Street
Mississauga (East Credit), Ontario
A bright and spacious 2-bedroom basement apartment available in a highly sought-after Mississauga neighborhood, just minutes from Heartland Town Centre. This unit features a private entrance, separate laundry, and hardwood flooring, with tasteful upgrades throughout. Backing onto a serene golf course, it offers a peaceful and convenient living environment ideal for small family or working professionals. The apartment comes partially furnished and includes a washer, dryer, refrigerator, and electric stove. Located close to shopping, top-rated schools, parks and public transit, its perfect for those seeking comfort and accessibility. Tenants share 30% of utilities. No Smoking. 1 Parking. Newcomers are welcome. (id:55499)
Right At Home Realty
Basement - 5848 Chorley Place
Mississauga (Central Erin Mills), Ontario
PLEASE PROVIDE TENANT PROFILE BEFORE SHOWING! Beautifully renovated basement apartment with a SEPARATE ENTRANCE in a prime school district! This spacious unit features two generously-sized bedrooms, a modern full bathroom, and an open-concept kitchen with above-grade windows and stylish pot lights. The inviting living room is bright and cozy, with pot lights and large windows that has plenty of natural light. Enjoy the convenience of your own in-suite laundry, and one dedicated parking space on the driveway. Located just a minutes walk from public transit, with easy access to Hwy 403/QEW and close to all essential amenities, making it an ideal choice for families and commuters alike. Tenants pay 35% of the utility or a fixed additional cost per month. Tenants are preferred to have their own internet. (id:55499)
Homelife Landmark Realty Inc.
103 - 7 Watkinson Avenue
Toronto (Junction Area), Ontario
pectacular Ground Floor Townhouse With parking at Junction House! Front Door Street Level Access to Dundas! Freehold Style while also enjoying full building amenities- concierge, co-working space, gym, guest parking and sprawling rooftop for your enjoyment. Fabulous High End Kitchen with integrated appliances and gas cooktop, hardwood throughout, living room Extra Large Front Window, main floor full washroom. 2 bedrooms + oversized Den that is large enough to be a bedroom! All Upgraded High End Light Fixtures included!. BBQ Gas Line right outside your front door W/ Water Hose Access! Storage locker included. (id:55499)
West-100 Metro View Realty Ltd.
17190 Jane Street
King, Ontario
Welcome to 17190 Jane Street a rare and serene 2.73-acre flat lot nestled in the heart of King. This beautiful 3+2 bedroom bungalow offers over 4,000 sq ft of bright, open living space, with a fully finished walk-out basement featuring 2 additional bedrooms and 2 bathrooms, ideal for multigenerational living or a private guest suite. Step outside and enjoy vast green space, perfect for kids, outdoor entertaining, and year-round hobbies. The property includes a 3-car garage and offers unmatched privacy, just minutes from Highway 400, top private schools, trails, golf, and all that King has to offer. A unique opportunity to lease a spacious home on expansive land ideal for families, creatives, or anyone craving space and nature. (id:55499)
Keller Williams Legacies Realty
2008 - 2920 Hwy 7
Vaughan (Concord), Ontario
Welcome to this modern 1-Bedroom + Den, 1-Bathroom suite in CG Tower, the tallest and final statement piece of Expo City, perfectly situated in the heart of the Vaughan Metropolitan Centre (VMC). Spanning 627 sq.ft., this sun-filled, South-facing residence boasts an open-concept design with 9-ft ceilings, expansive windows, and a sleek, contemporary kitchen featuring quartz countertops, a modern backsplash, and built-in stainless steel appliances, ideal for stylish urban living. Enjoy unbeatable connectivity with VMC Subway station, YRT/Viva Transit, and major highways (400, 407, 427) just moments away. You're minutes from York University, Vaughan Mills, IKEA, Costco, and Canada's Wonderland, with countless restaurants, shops, and essentials all around. Nature lovers will appreciate walking distance to Edgeley Pond & Park, the VMCs largest planned green space.CG Tower offers an elevated lifestyle with 24-hour concierge service, a state-of-the-art fitness center, media room, outdoor pool, and a rooftop terrace showcasing panoramic city views. (id:55499)
Realty One Group Flagship
300 Fincham Avenue
Markham (Markham Village), Ontario
Stunning 2-storey, 4+1 bedroom home, lovingly maintained and upgraded by its owners! Located in desirable Markham Village, this bright and luxuriously spacious residence offers 2,534 sq. ft. (MPAC) of thoughtfully designed above-grade space. Featuring premium upgrades throughout, including a beautifully renovated kitchen, custom flooring on both levels with a matching staircase. The cozy family room, featuring a fireplace, opens directly to the private, landscaped backyard with mature trees. A formal dining room provides an elegant space for hosting family gatherings.This home also includes a finished basement, offering additional spacious living areas, as well as a main-floor laundry room with a side entrance to the yard. Situated in a prime location close to schools, parks, the GO station, Hwy 407, the hospital, and much more! Dont miss your chance to make it yours! (id:55499)
Bay Street Group Inc.
81 Vitlor Drive
Richmond Hill (Oak Ridges), Ontario
Extraordinary 6 Year New Stunning Showstopper Home in Prestigious Oak Ridges On A Premium Lot. Featuring 4 Large Bedrooms and 5 Washrooms. All Bedrooms Have Their Own Ensuite and Walk-In Closets. 10 Ft High Ceiling on Main Floor, 9 Ft High Ceiling On Second Floor and Basement. Exquisitely Crafted with High-End Upgrades. Lustrous Finishes & Designer's Palette Create a Refined Ambiance Boasting 4,072 Sq Ft per Builder's Floor Plan. Bright & Spacious, Excellent Layout, Large Principal Rooms. Gleaming Hardwood Floors and Smooth Ceiling Through Out the Main & Second Floors. Premium Shear Magic-Light Horizontal Blinds Thru-Out, Allowing for Tons of Natural Sunlight. Two Storey Grand Foyer with Elegant Staircase Features Oak Railings with Wrought Iron Pickets. Luxury Custom Kitchen Features Floor To Ceiling Custom Cabinetry and Extra Pantry Space, Quartz Countertops, Central Island with Breakfast Bar, Prep Area, Top of The Line Stainless Steel Appliances. The Cozy Family Room Featuring Gas Fireplace. Private Office on The Main Floor. Second Floor Offers 4 Spacious Bedrooms with Custom Built-In Closets, and 4 Ensuite Bathrooms. A Large Secluded Primary Bedroom Features a Walk-In Closet with Custom Organizers and 5 Piece Spa-Quality Ensuite, Custom Vanity with Quartz Countertop, His & Hers Sinks, Free Standing Soaker Tub & Seamless Glass Shower. Fully Fenced Private Backyard. Steps To Parks & Trails. High Efficiency Energy Star Furnace. Outdoor Surveillance Cameras. This Stunning Home Is Not to Be Missed! (id:55499)
Harbour Kevin Lin Homes
30 Neopolitan Court
Richmond Hill (Oak Ridges), Ontario
Original Owners! This Beautifully Maintained Home Is Tucked Into A Quiet Cul-De-Sac Siding Onto Green Space, Just Steps From Temperanceville Park, Offering Both Tranquility And Function For Family Living. A Skylight Adds Natural Light. The Thoughtfully Finished Basement Features Sub-Flooring and Pot Lights, and Brings Another 650 Sq.Ft of Living Space, With a Separate Entrance. The Professionally Landscaped Backyard Oasis Includes Mature Cedars For Full Privacy, Sierra Stone Patio, Front And Back Limestone Accents, Accent Lighting, A Granite Gas Fire Pit, And A Hot Tub Perfect For Entertaining Or Relaxing.The Spacious Family Room Boasts Soaring Cathedral Ceilings And Built-In Cabinetry Ideal For Cozy Evenings Or Hosting Guests. The Renovated Kitchen (2025) Features New Cabinetry, Hardware, And Counters. Additional Upgrades Include Popcorn Ceiling Removal (2024), Fresh Neutral Paint Throughout (2024), And Modern Window Coverings In The Kitchen And Living Areas (2024).Close To Top-Rated Schools, Parks, GO Station, And Forested Walking Trails, This Home Offers Exceptional Lifestyle And Value. (id:55499)
Century 21 The One Realty
23 Stockport Road
Markham (Cornell), Ontario
Rare Find 5-Bedroom Semi-Detached Beauty in the Heart of Cornell ! Welcome to this stunning, move-in-ready 5-bedroom semi with ample parking, nestled in the vibrant centre of Cornell - a perfect match for large or growing families! Fully Furnished - Everything stays! Enjoy 3 x 58 TVs, premium appliances, and stylish designer furniture - all included for the new owner. Move right in. Everything from kitchenware to furniture is already here! It truly feels like stepping into a model home. Thousands spent on tasteful upgrades and modern finishes - no detail overlooked. Wireless video smart doorbell with real time 2-way monitoring. Eufy smart keyless entry door lock. Remote control from anywhere with built-in wifi, real time notifications using Eufy Security app. New zebra blinds thru-out entire house except custom privacy blinds for the 2 bathrooms at second floor. Brand new smart microwave can be controlled remotely via an app on your phone. *Original Owner. Owner is a registered real estate agent. *Built by Ballantry* Energy Star Certified* Prime Location: Steps to Bill Hogarth Secondary School, Black Walnut public school and Yee Hong Senior Home* Walk to Markham Stouffville Hospital, Cornell Community Centre, parks, and all essential amenities. Dont miss this gem in one of Markham's most desirable communities. A must see property before you move !!! (id:55499)
Century 21 King's Quay Real Estate Inc.
29 Roxborough Lane
Vaughan (Uplands), Ontario
Demand Rosedale Heights Community! Prime child-friendly street. Spectacular detached home 2,501 sf on premium pie-shape lot. Fully gutted, redesigned, and renovated with modern, timeless taste. State-of-the-art kitchen. Huge island with gas cooktop with breakfast bar/eat-in area overlooking family room. Quartz counters. White shaker cabinets. Large combined living room-dining room overlooking kitchen with walkout to deck and huge pie-shaped lot. This bright and spacious home features an open concept layout, 4+2 bedrooms, 5 spa-like bathrooms, including three full bathrooms and laundry on the 2nd foor, a professionally fnished basement 2-bedroom apartment with a kitchen, a 3-piece washroom, as well as a separate entrance. This unit is perfect as an in-law suite or for a home-based business. L/A does not warranty the retrofit of the basement unit. Fantastic location: steps to public transportation, top-ranking schools, Walmart, Promenade, new state-of-the-art Garnet GWCC Community Centre, 2 min drive to HWY7/ETR407. Exceptional Value: Location + Size + Upgrades + Price! (id:55499)
Sutton Group-Admiral Realty Inc.
2619 - 238 Bonis Avenue
Toronto (Tam O'shanter-Sullivan), Ontario
TRIDEL Luxurious Condo "Legends At Tam O'shanter". Rent includes 2 parking space + 1 locker. Just located by the Tam O'shanter Golf Course with scenic view. Functional 2+1 Bedrooms Floor Plan. Large Den Can Be Guest Bedroom Or Home Office easily. Split 2-Bedrooms Layout. Large Prime Bedroom with 4Pc Ensuite Bath & Walk-In Closet. Laundry Room ensuite in The Kitchen. Living/Dining Rooms Walkout To Balcony With City View. Club House Style Recreational Facilities. Short Walk To Agincourt Public Library, Go Train, TTC Buses & Agincourt Mall: Walmart Supercenter, No Frills, Shoppers Drug Mart, Lcbo, The Beer Store..Banks.. Original owner - first time offer for lease. Looking for AAA tenants. (id:55499)
Right At Home Realty
2733 - 68 Corporate Drive
Toronto (Woburn), Ontario
Discover luxury and convenience in this beautifully upgraded 1,100 sq. ft. Corner unit condo at Tridel Consilium II, offering breathtaking unobstructed south-east facing views! Extensive high-end renovations have transformed this home, featuring a sleek modern kitchen with brand-new stainless steel appliances (Fridge, Stove, OTR Microwave, Dishwasher), Elegant refurbished cabinetry with new hardware and soft-close drawers, new stunning faux marble countertops with a new sink, seamlessly opening to a spacious living and dining area ideal for entertaining. The unit boasts a large walk-in pantry, and rich bamboo flooring throughout the living space and new Vinyl bedroom Flooring(carpet-free). Both toilets in the unit are brand new. Stylish light fixtures and high-end finishes add a sophisticated touch.Designed with an open-concept layout, this unit maximizes space and natural light with large windows in every room. The spacious master bedroom includes a 4-piece ensuite and walk-in closet. The second bedroom is well-sized with a large closet, and the versatile solarium/den can function as a third bedroom or home office. The second bathroom features a walk-in shower.Additional highlights include all-inclusive maintenance fees covering utilities, and a prime location just steps from Scarborough Town Centre, schools, the future subway station, TTC, Scarborough General Hospital, restaurants, and Highway 401.Residents enjoy exceptional amenities such as indoor and outdoor pools, a bowling alley, fitness center, squash and racquet courts, tennis courts, rec room with pool table, and free visitor parking. This move-in-ready home comes fully equipped with new appliances, freshly painted walls and doors in OC-17 White dove, New light fixtures, and includes one underground parking spot. Dont miss this opportunity, your stunning new home awaits! Please note unit is sold under power of attorney (id:55499)
Benchmark Signature Realty Inc.
808 - 8 Widmer Street
Toronto (Waterfront Communities), Ontario
Welcome to this 1 year new condo! in the heart of downtown Toronto in the prestigious Theatre District. Perfectly positioned,667sq ft + balcony. East facing full of natural lights. Walking distance to the subway and everything King West and downtown Toronto has to offer. Bus and streetcar routes are all steps away, while both Osgoode and St. Andrew subway stations are just a few minutes walk. Shopping & Dining - Just Moments Away. Walking distance to U of T! (id:55499)
Bay Street Group Inc.
2301 - 47 Mutual Street
Toronto (Church-Yonge Corridor), Ontario
5 Reasons to Fall in Love with This Downtown Luxury Condo:1. Elevated Living on the 23nd Floor: Experience life above it all with 10-foot ceilings and a clear, south-facing view of Lake Ontario. Uninterrupted skyline and water vistasperfect for your morning coffee or evening unwind.2. Sleek & Spacious Design: 584 sq ft + 108 sq ft Balcony of modern living with an open-concept layout, stylish finishes, and a large private balcony. Whether you're hosting guests or enjoying quiet time, this suite delivers versatility and elegance.3. Lot of upgrade: upgraded Kithcen Cabinet layout, and Countertop, Upgraded hardwood floor, Celling finished, upgraded washroom floor tile Bonus Den = Flexible Functionality: Need a home office, reading nook, or creative studio? The dedicated den gives you room to grow, adapt, and truly make the space your own.4. The Best of Toronto at Your Doorstep: Steps to subway access, Eaton Centre, St. Michaels Hospital, and TMU. You're in the city's beating heart with dining, shopping, and transit all within walking distance.5. Move-In Ready & Maintenance Made Easy: A brand-new unit in a luxury building with top-tier amenities including concierge, gym, rooftop deck, and morethis suite is tailored for easy, upscale downtown living (id:55499)
Real One Realty Inc.
Ph17e - 36 Lisgar Street
Toronto (Little Portugal), Ontario
Welcome to this bright, fully renovated 2-bedroom, 2-bathroom modern unit located in the heart of the vibrant Queen Street West Village. Featuring an open-concept layout, the second bedroom enclosed with a stylish glass wall is ideal for use as a home office while maintaining a connection to the living space. Expansive balcony and floor-to-ceiling windows provide an abundance of natural light. TTC nearby, and surrounded by grocery, restaurants and shops. (id:55499)
Benchmark Signature Realty Inc.
59 Periwinkle Drive
Hamilton, Ontario
Welcome to a beautifully maintained home nestled in a sought-after, family-friendly neighborhood in Hannon.This spacious 3-bedroom, 3-bathroom property offers the perfect blend of comfort, style, and convenience. Step inside to a bright, open-concept main floor featuring a modern kitchen with stainless steel appliances, a large island, and ample cabinet space ideal for entertaining or everyday living.The inviting living and dining areas are filled with natural light and provide seamless access to a fully fenced backyard perfect for relaxing or hosting summer BBQs.Upstairs, you'll find a generous primary suite with a walk-in closet and a private ensuite bathroom, along with two additional well-sized bedrooms and a second full bath.Additional highlights include a finished basement, providing extra living space for a home office, rec room, or guest suite and full washroom possibly add separate entrance for in-law suit or rental potential, and a convenient attached garage with inside entry.Located close to parks, schools, shopping, highway access, and all amenities, this home offers everything you need for modern family living.Dont miss your chance to own this fantastic property book your private showing today! (id:55499)
Homelife/miracle Realty Ltd
106 Fourth Avenue W
North Bay (Central), Ontario
Legal Triplex in Prime North Bay Location. Strong Cash Flow & Huge Potential! Welcome to 106 Fourth Ave. West, North Bay a rare opportunity to own a fully tenanted, legal triplex in a high-demand location just steps from shopping, transit, downtown and the library. Total Net Income: $31,500. 3 Self-Contained Units: 1-Bedroom Rented at $946 + hydro, 2-Bedroom Rented at $1,238 + hydro and 4-Bedroom Rented at $1,559 (facing Fourth Ave.) This property offers flexibility and income:Investors enjoy immediate returns with great tenants in placeOwner-occupiers move into the spacious 4-bed unit and let the other units pay your mortgage. Insurance: $2000, Gas: $2100, Hydro: $3000 and Water: $2400. (id:55499)
Realty Executives Plus Ltd
9 Stonehill Avenue
Kitchener, Ontario
Luxuriously Stunning, Bright and Spacious Townhouse In Prestigious Sought After Wallaceton. Less Than 5 Years Old. Freshly Painted. Main Level Features A Beautiful Eat- In Kitchen And A Great Room With A Fireplace And Huge Windows. Kitchen Features Quartz Countertops And Island. Hard Wood Floors Through The Main Floor. Main Floor And Basement Features 9 Ft Ceilings. Entry From Garage Into the House. 3 Good Sized Bedrooms on 2nd Floor. Prim Bdrm with En-Suite Washroom and Walk-In Closet. Laundry on 2nd Floor. Finished Basement with Oversized Window And A Full Washroom. Easy to show. S/S Fridge, Stove, Dishwasher and Washer/Dryer. (id:55499)
Newgen Realty Experts
46330 South Street
Central Elgin (Sparta), Ontario
Charming 4-bed, 2-bath country home situated on a tranquil country road with no through traffic, in historic Sparta. Features spacious mudroom, main floor laundry, and numerous updates: kitchen/pantry & laminate flooring (2019), reverse osmosis system, upgraded electrical panel (2024), metal roof (2019), garage conversion (2018), full exterior siding (2019), new deck (2024), and with a brand-new well system scheduled for installation another major upgrade adding long-term value and reliability to this beautiful country property. Cozy woodstove plus forced air heating. Detached outbuildings, above-ground pool, and tranquil greenspace views. Just 30 mins to London, 15 mins to St. Thomas, and 10 mins to Port Stanley & Port Bruce. A perfect mix of modern comfort and rural charm! (id:55499)
Exp Realty
19 Silversmith Court
Guelph (Kortright West), Ontario
Welcome to this Modern, Spacious, Freshly Renovated Detached Home Nestled on the Highly Desirable Silversmith Court, a Quiet Cul-De-Sac with Minimal Traffic, Which is Perfect for Families. This Property is On A Very Private Premium / Deep Pie Shaped Lot With 87.6 Feet Width at Rear Yard Backing to Conservation Land & No Neighbours Behind. The Home Boasts over 2400 SQFT Living Spaces All above Grade, Open Concept Layout on Main Floor, Engineered Hardwood Flooring Throughout on Main Floor, Beautifully Upgraded Kitchen With Quartz Countertop, Custom Made Cabinets, Stylish Backsplash, Center Island with Breakfast Bar and Stainless Steel Appliances. Large Sliding Door in the Living Room Fills the Room with Tons of Natural Light, and Leads to the Huge Deck Overlooking Trees and Greenery for Miles, Providing Space for Family and Friends Gatherings. Second Floor with Newly Installed Carpet, Generous Sized Primary With High Ceiling, Large Walk-in-Closet and 4Pc Ensuite. Another Two Bedroom with Ideal Room Size with WIC and Closet Respectively, Sharing a 3Pc Main Bathroom. Finished Basement Provides Extra Space for Gatherings, with Recreation Room/ Bedroom, Walk Out Entrance , 3PC Bathroom and Separate Laundry, Utility Room and Storage Room, which is Ideal for an Extended Family or Potential Rental Income. The Backyard Provides Ample Space for Year-Round Enjoyment. An Additional Residential Dwelling Unit on Backyard is Possible. Commuting is Easy with Quick Access to Major Roads. Schools(Elementary, High School and University of Guelph), Parks, Grocery, Shops(Stone Road Mall & Hartsland Market Square), Restaurant, Churches, Medical/Dental Clinic, Pharmacy and Gyms are all within a Few Minute Drive. (id:55499)
Bay Street Group Inc.
2100 Maple Grove Rd Maple Grove Rd
Cambridge, Ontario
3.24 acre parcel located in Cambridge, ON. The site is currently zoning R1 and has 648 ft of frontage along Maple Grove Road. The property is well positioned providing quick access to Highway #401 and ample connectivity to the Region. The property represents a unique opportunity to own a residentially zoned land in the growing Cambridge market. (id:55499)
RE/MAX Excellence Real Estate
86 - 25 Knotsberry Circle E
Brampton (Bram West), Ontario
Experience upscale living in this beautifully crafted brand-new residence featuring 2 spacious bedrooms and 2.5 modern bathrooms. Designed with elegance and comfort in mind, the main floor boasts 9-foot ceilings and stylish laminate flooring throughout.The gourmet kitchen is a chefs dream, showcasing granite countertops, a sleek backsplash, double bowl stainless steel undermount sink, and a bright breakfast area with a walkout to a private balconyperfect for morning coffee or evening relaxation.The primary bedroom includes a luxurious 4-piece ensuite and its own private balcony. The second bedroom is generously sized with ample closet space. This home seamlessly blends modern finishes with functional designideal for both everyday living and entertaining. (id:55499)
Homelife G1 Realty Inc.
1522 - 160 Flemington Road
Toronto (Yorkdale-Glen Park), Ontario
The Yorkdale Condo Penthouse Split Bedroom Plan Uptowns Favourite Neighbourhood To Live Located On The Subway Line Just Off Of Hwy 401 & The Allen Expwy, 10 Mins North To York U 13 Mins South To Uoft & 20 Mins South To Ryerson Steps To Yorkdale Mall Gourmet Restaurants Entertainment & Urban Convenience High End Finishes Floor To Ceiling Windows Cartier 2 Model.Luxury Building With Fantastic Amenities. Comes With Parking And Locker! No Smoking Building! (id:55499)
Homelife Landmark Realty Inc.
3282 Dragon Drive
Mississauga (Fairview), Ontario
Updated Top to Bottom. This 3+3 Bedroom 3+1 Bathroom Home is Like New & Includes a Rentable 3 Bed Basement Unit with Separate Entrance! The Renovated Kitchen is Spectacular with Custom Cupboards, Backsplash, Stainless Steel Appliances, Quartz counters & Floor tiles. The Home in the Heart of Mississauga, Fantastic Fairview Community. This Quiet Community with Great Schools, Amenities, Transit, Parks & Easy Access to the Downtown Core, Square One Mall, Hospital, Highways and GO Train. (id:55499)
Eastide Realty
Unit 43 - 15 William Jackson Way
Toronto (New Toronto), Ontario
Menkes built 3 bedroom and 2.5 bathroom Lake & Town End Unit Townhome available for move in, built in 2023 and close to new! Situated on level two with open concept kitchen, living room, and dinning room. A bedroom and 2 piece ensuite bathroom is also conveniently located on the second floor. On the third floor, there is a spacious master bedroom with walk in closet, ensuite bathroom and walk out balcony. A second bedroom, 4 piece bathroom, and washer/dryer is also located on the third floor. Large luxurious rooftop terrace located on the top floor to entertain all your guests, with BBQ gas hook up. One underground parking included. Walking distance to Humber College-Lakeshore Campus and Lake Ontario. Quick access to Gardiner Expressway & Highway 427. 5 min drive to Mimico GO Station and 8 min drive to Long Branch GO Station. 8 min drive to CF Sherway Gardens. Nearby parks include Colonel Samuel Smith Park, Rotary Park and Prince of Wales Park. (id:55499)
First Class Realty Inc.

