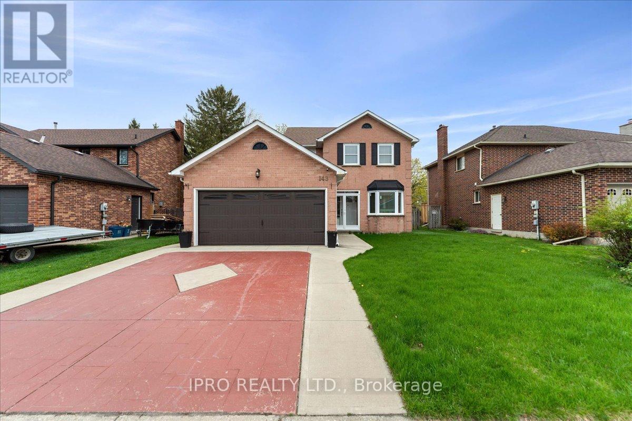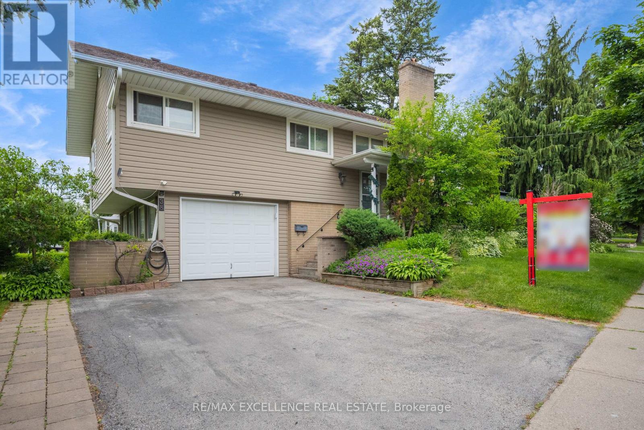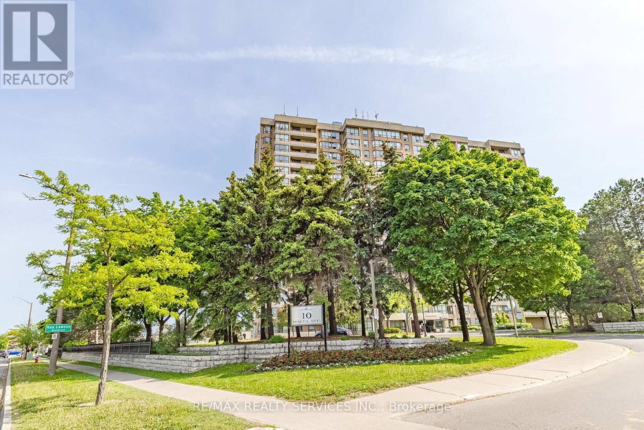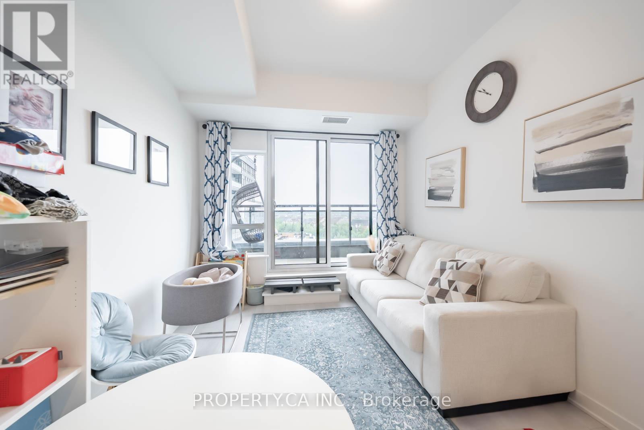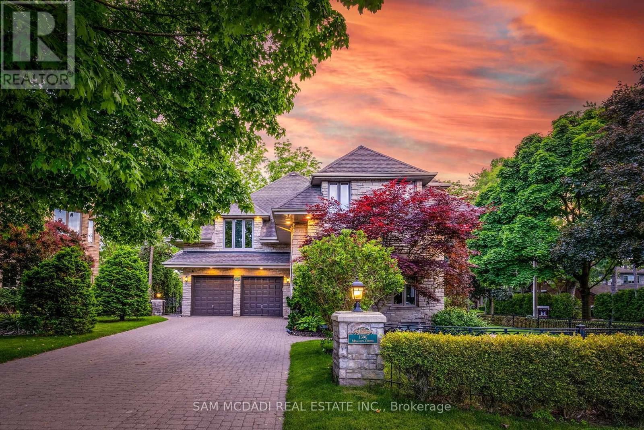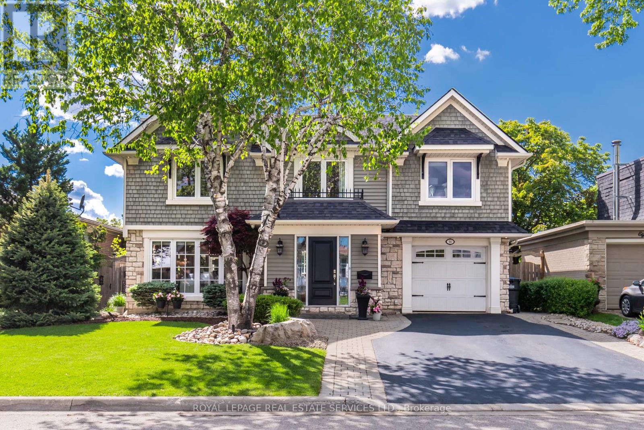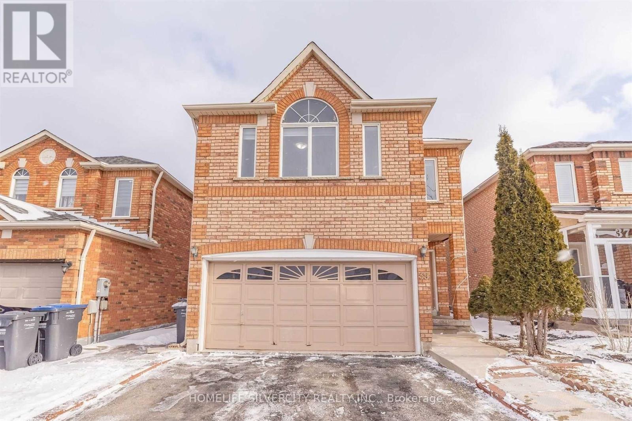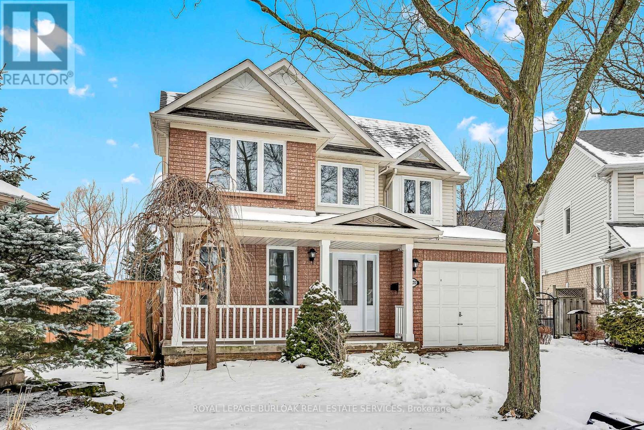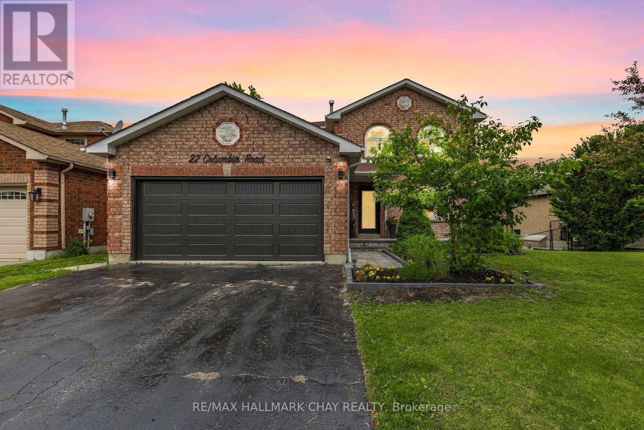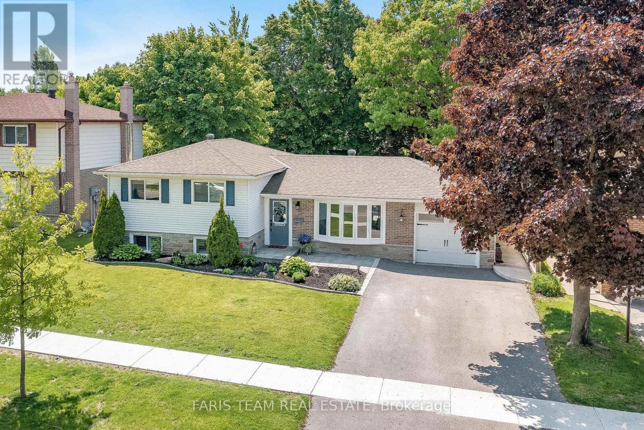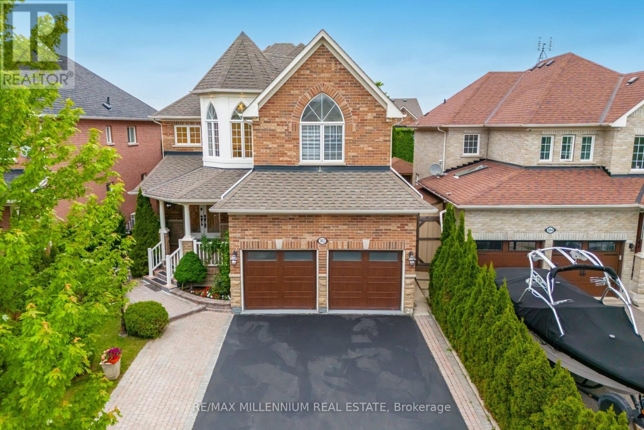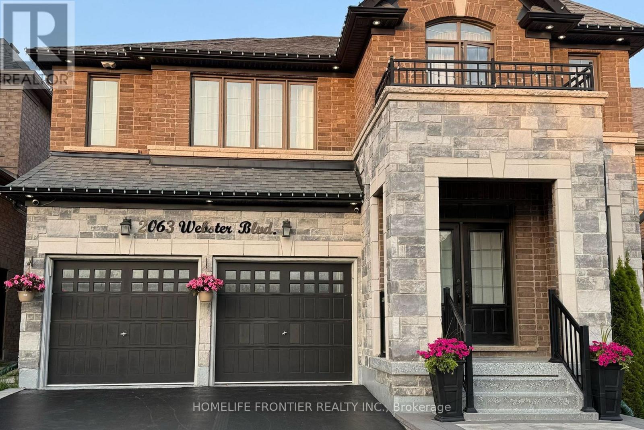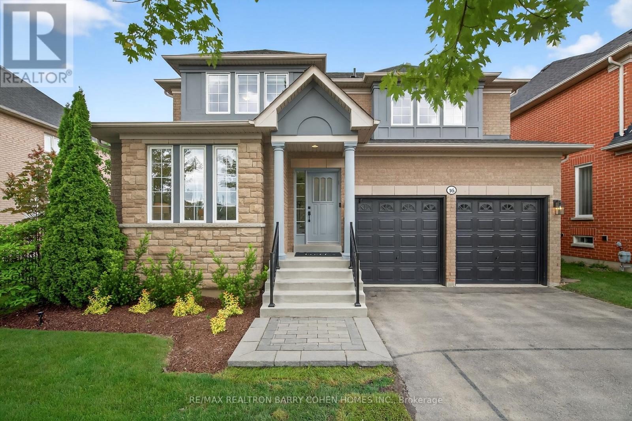132 Waterloo Street
Brantford, Ontario
An amazing bright and spacious downtown area home, this property is located close to all amenities, including the train and go-bus stations, the university campus, library and schools, hospital and places of worship. This brick 2 storey home features a large living area, an exceptionally spacious upgraded kitchen, 4 bedrooms, 2 bathrooms, an unfinished attic, plus a rear walk-up from the basement. Zoned NLR (Neighbourhood Low Rise) as per City of Brantford Building Department. This property would suit multi generational families and has enormous potential. (id:55499)
Real Estate Homeward
143 Bayne Crescent
Cambridge, Ontario
Charming detached home offering privacy, space, and comfort in a sought-after neighborhood located at quite cres. premium lot with plenty of space of parking on stamped concrete driveway. Spacious lot with room to expand, entertain, or simply relax in your private backyard oasis. Separate living with a lot of light. A chefs dream kitchen spacious, functional, and filled with natural light. Open-concept kitchen perfect for entertaining and everyday living. Custom cabinetry and stylish backsplash bring elegance to this well-designed kitchen. spacious dinning room walk out to wooden deck and huge backyard. 3 decent size bedrooms on second floor with 2 full bathrooms. master bedroom has his own ensuite. Fully finished basement adds valuable living space for recreation, guests, or a home office perfect for entertaining, relaxing, or additional storage. close to park , school, plaza, easy access to highways. show with confidence wont stay long. (id:55499)
Ipro Realty Ltd.
107 Royal Avenue
Hamilton (Ainslie Wood), Ontario
Charming Home Just Steps from McMaster University and Hospital! Perfectly suited for academics, medical professionals, and families, this inviting home offers both comfort and convenience. Featuring one spacious bedroom and an interconvertible bedroom/living room on the main floor, plus another two bedrooms on the second level. Enjoy the ease of two 3-piece bathrooms, located on both the main and upper floors. The home is carpet-free throughout and nestled on a quiet, low-traffic street with permit parking available. Renowned nature trails are just a stones throw away. Students are welcome! (id:55499)
Homelife Landmark Realty Inc.
427 Victoria Street E
Edwardsburgh/cardinal, Ontario
This 2,000+/- sq ft duplex on a charming corner lot in Cardinal is just one hour south of Ottawa and features an occupied main-level two-bedroom unit (1650+hydro) and a second-floor one-bedroom unit ($1050+hydro). Highlights include a turn-of-the-century bay window and two original colored-glass north windows (with all others updated). Both kitchens and bathrooms have been updated with modern plumbing, copper wiring, and dual 100-amp breaker panels. The property has been updated over the past few years with new electrical panels, hot water tanks, a natural gas furnace, windows, and siding.. Walk to shopping and the St. Lawrence River from this turnkey property that perfectly blends historic charm with contemporary finishes, ideal for homeowners or investors looking for a hassle-free opportunity. (id:55499)
Exp Realty
38 Eldomar Avenue
Brampton (Bram East), Ontario
Fabulous Detached Fully Renovated Modern Raised Bungalow on a prime corner lot! This bright and spacious home features a stunning upgraded kitchen with stainless steel appliances, sleek cabinetry, and modern finishes. Enjoy comfort year-round with high-efficiency Lennox furnace and central air conditioning. Beautiful maple hardwood floors flow throughout the home, complemented by newer lighting, window coverings, and an elegant stone fireplace. The upgraded washroom adds a touch of luxury, while the walk-out to a fenced yard and side deck offers perfect space for entertaining. In-ground sprinkler system keeps your lawn lush, and the large driveway provides ample parking. Separate entrance to the lower level offers potential for in-law suite . Great curb appeal, thoughtful renovations, and move-in ready condition make this home a rare find! Don't miss this exceptional opportunity to own a stylish, modern bungalow in a sought-after location! (id:55499)
RE/MAX Excellence Real Estate
702 - 10 Malta Avenue S
Brampton (Fletcher's Creek South), Ontario
Opportunity Knocks! Own a Large, Spacious 2 bedroom, 2 Bathroom Condo with over 1200Sq Ft of sun-filled living space. This beautiful South-west facing unit features with a bright solarium and functional Laundry room. Enjoy all-inclusive condo fees which included cable and an underground parking spot. Amenities galore: Outdoor pool, Gym, Tennis court, Party room and more. Steps from shopping, schools, and park. A short drive to highways 407, 401 & 410. Act fast- book your showing today and make this your new home! (id:55499)
RE/MAX Realty Services Inc.
503 - 395 Dundas Street W
Oakville (Go Glenorchy), Ontario
Brand New 1 Bed, 1 Bath Condo for Lease in Distrikt Trailside 2! Bright & Spacious Layout with Floor-to-Ceiling Windows, Modern Kitchen with Stainless Steel Appliances, Large Bedroom with Walk-In Closet, Ensuite Laundry & Private Balcony with Gorgeous Views. Includes 1 Parking & 1Locker! Prime Location Near Shopping, Dining, Trails, Transit, Sheridan College, Hwy 403 & QEW. Luxury Amenities: Concierge, Gym, Rooftop Terrace with BBQs, Party Room, Lounge, Visitor Parking & More. A Stunning Suite in a Fantastic Oakville Community! (id:55499)
Property.ca Inc.
1390 Meadow Green Court
Mississauga (Lorne Park), Ontario
This stunning 4+2 bedroom home sits on a premium corner lot with expansive windows.This home boasts a meticulously designed, thoughtfully curated layout, maximizing every inch of its nearly 7,000 sq. ft. of luxurious living space. Crafted for both elegance and functionality, each corner has been intentionally utilized to create a seamless flow of comfort, sophistication, and practicality.Features an oversized family room and a spacious rec room in the basement, this fully renovated home boasts elegant finishes throughout. Enjoy a wood-burning fireplace with a marble surround, upgraded flooring on all levels, and a dry-core sub floor in the basement for added comfort. Additional highlights include a nanny suite with a kitchenette, a wet bar, wine cellar cooling unit and a separate side entrance. A sauna rough-in offers the potential for a private retreat.Step outside to a professionally landscaped exterior, featuring a 6-car interlock driveway and walkouts to a spacious deck. Each bedroom has been upgraded with walk-in closets, making uses of every nook!This exceptional home combines luxury, functionality, and prime locationdont miss out! (id:55499)
Sam Mcdadi Real Estate Inc.
119 Herdwick Street
Brampton (Gore Industrial North), Ontario
Stunning!!! Semi detached Ravine lot Nestled in family oriented neighborhood of Airport Road and Castlemore Rd . This is a great opportunity to call this place a home with 3 good size bedrooms, Separate Living and Dining Room with pot lights. Well appointed family room overlooks the beautiful kitchen, New Roof (2021). Legal basement apartment (2021) with 3 pc washroom and Laundry. California shutters on main floor. Walkout to fully fenced backyard and Concrete Patio and Shed for Storage. Situated in an excellent area walking distance to Grocery stores, Restaurant, gym, LCBO and Public Transportation. (id:55499)
Homelife Silvercity Realty Inc.
16 Ferndale Crescent
Brampton (Brampton East), Ontario
Welcome to 16 Ferndale Crescent, an exceptional home in the prestigious Peel Village neighbourhood. Situated on a quiet crescent, this extensively renovated 4+1 bedroom, 3-bathroom home offers approx. 2,700 sq ft of total living space with a stunning custom designer addition and high-end finishes throughout.Enjoy sunsets in your rare west-facing private backyard. The professionally landscaped yard features a spectacular outdoor living space with a natural gas fireplace, accent lighting, and in-ground sprinklers. The 400 sq ft walkout composite deck includes vaulted roof with 4 skylights, built-in lighting, new interlock patio, natural gas BBQ hookupperfect for entertaining.Inside, discover new finishes throughout including hardwood floors, pot lights, and 5 skylights bringing in natural light. The family room boasts a fireplace and cathedral ceiling. Stunning Primarysuite with an 11 ceiling, gas fireplace, and a spa-like ensuite with heated floors and quartz finishes.The renovated kitchen features waterfall quartz counters, premium appliances, under-cabinet lighting, and a full pantry with a second built-in fridge. Additional upgrades include crown moulding, custom Roman shades, and a professionally finished basement with large egress windows, 5th bedroom, 2-pc bath, laundry, cold room, and storage.Peace of mind with 2024 high-efficiency furnace, updated A/C, full electrical, plumbing, and HVAC, plus alarm system with cameras, soffit lighting. Custom design by New Age, this turnkey home is a rare gem in one of Bramptons most desirable communities. (id:55499)
Royal LePage Real Estate Services Ltd.
39 Summerdale Crescent
Brampton (Fletcher's Meadow), Ontario
Beautiful Detached 4 Br Home With Spacious Bedrooms & Double Car Garage, All Brick,$$$ Spent!!!24*24 Porcelain Tiles, Quartz Counter Top In Powder Room And Washrooms & Kitchen, Pot Lights On Main Floor ,Oak Stairs, One Bedroom Basement With Side Entrance, Generous Walkout Deck In The Backyard For Retreat, 5 Min Drive To Mt Pleasant Go , Fortinos, Banks ,Ready To Move In & Enjoy. (id:55499)
Homelife Silvercity Realty Inc.
1112 - 2083 Lakeshore Boulevard W
Toronto (Mimico), Ontario
Choose these views! Embrace the serenity of waterfront living at The Waterford Towers by Canderel Stoneridge, where breathtaking water views and timeless elegance condo. This exquisite 1-bedroom, 1-bath rounded suite offers a lifestyle beyond compare. With a total of 703 sqft of carefully designed space, every inch speaks of sophistication and comfort. Gaze out of the panoramic bow window to witness the ever-changing hues of the waterfront, or step on your open balcony for stunning southwest vistas. This is your front-row seat to mesmerizing sunsets and city lights. The beauty continues inside, where you'll discover a meticulously updated unit, boasting fresh paint, new window coverings and a stunning $25K renovation that has turned a dated bathroom into your very own spa-like retreat. Enjoy the convenience of a locker and parking. Plus, with the TTC streetcar right at your doorstep, you'll have seamless connectivity to downtown, ensuring that every day becomes an extraordinary adventure. Grill masters, this condo permits private BBQs on the balcony so you can cook to your heart's content and have deliciously smoky flavour barbecue meat/veggies all year round using your private gas hookup. Unit Is A Must See! Newly in Painted Benjamin Moore Chantilly Lacy & Renovated Bathroom (2022), Br Closet w/ B/I organizers. Smooth Ceilings w/ Crown Moulding & pot lighting, New roller blinds(2022), Parking + Locker + Amazing Amenities. (id:55499)
Pine Real Estate
2170 Birchleaf Lane
Burlington (Orchard), Ontario
Extensively renovated home. 1400 Sq.Ft. above grade. Modern light fixtures and pot lights. Windows , front door and sliding glass doors replaced. Eat in kitchen with quartz countertop, undermount lighting and backsplash, sliding glass door from the dinette area to a huge expansive fenced backyard galore. Bright great room or family room with gas fireplace, engineered hardwood floor and pot lights. 2 pc. powder room on the main floor. Modernized staircase with black spindles to the upper level features 3 bedrooms with engineered hardwood floors and a 4 pc. bath. Recreation room finished has vinyl flooring and pot lights. Utilty and laundry room in the basement. Water heater rental with Reliance (id:55499)
Royal LePage Burloak Real Estate Services
22 Columbia Road
Barrie (Holly), Ontario
Stunning Updated 4+1 Bedroom Home Backing onto Serene Green Space in Desirable Holly Area. MAIN LEVEL: Newly renovated kitchen, SS Appliances, stunning quartz countertops & matching backsplash. 2 pc guest bathroom. New hardwood and tile floors throughout main floor and upstairs. New vanities & light fixtures. Open concept design perfect for family gatherings flows seamlessly into dining, living room, & the family room with a gas fireplace leads to the upper deck, offering breathtaking views of the private backyard and lush green space beyond, with no homes behind. UPPER LEVEL: 4 bedrooms with new remote fans & lighting, generous master suite has walk in closet & ensuite bath. Upstairs includes a second 4 pc bath with new vinyl wall and convenient second floor laundry. A skylight brightens the hallways and stairs. BASEMENT: Fully finished basement offers abundant possibilities with it's spacious layout as a teenager retreat, a recreation room or In-law suite. It features a kitchen area, separate bedroom, bathroom, laundry and living area with a second fireplace. The basement walks out to a covered deck, extending the living space even further. EXTERIOR: fully fenced (pool sized) backyard with 2 sheds for extra storage, stone steps leading down the side of the house. New interlock for front porch & walkway. This home is a rare find, offering both elegance and practicality in a prime location. Don't miss the chance to make it yours. (id:55499)
RE/MAX Hallmark Chay Realty
668 Broadview Avenue
Orillia, Ontario
Welcome to this exquisite, professionally renovated waterfront property on Orillia's highly sought-after Couchiching Point. Sitting along the pristine shores of Lake Couchiching, this home is the epitome of luxury, blending classic charm with contemporary elegance. From the moment you step inside, you'll be captivated by the high-end finishes, stunning craftsmanship, and breathtaking views that stretch across the lake. Designed for modern living, the home boasts a gourmet kitchen that's been thoughtfully crafted with top-of-the-line appliances, sleek countertops, and custom cabinetry, perfect for both everyday meals and grand entertaining. The updates don't stop there! This home has been completely revamped with updated electrical, plumbing, windows, flooring & bathrooms ensuring you have both style and peace of mind. Indulge in the serenity of the luxurious primary suite with a relaxing sitting room offering stunning views of the lake, a spacious bedroom and a spa-inspired bathroom offering a calming sanctuary to unwind after a day of lakeside living. With a total of 5 bedrooms, including a main floor guest suite with a private 3-piece bath, there is ample space for family and friends to enjoy their own slice of paradise. Perhaps the most stunning feature of all are the views! Picture yourself relaxing with friends around your stone patio & fire pit while soaking in spectacular sunsets and the panoramic vistas of Lake Couchiching, it's truly a sight to behold. Whether you're sipping morning coffee on the deck while the dogs play safely contained in the yard by the wireless dog fence, entertaining guests, or simply enjoying the tranquility of nature, this home delivers the ultimate waterfront lifestyle. Located in one of Orillia's most prestigious neighborhoods, this is a rare opportunity to own a piece of paradise with easy access to the Lightfoot Trail, Tudhope Park and all the conveniences of town. Make your dream of living on the water a reality! (id:55499)
RE/MAX Right Move
46 Briar Road
Barrie (Allandale Heights), Ontario
Top 5 Reasons You Will Love This Home: 1) Nestled on a generous 60'x120' premium lot in a peaceful, family-oriented neighbourhood, this beautifully updated sidesplit exudes curb appeal with a brand-new driveway, inviting patio, refreshed landscaping, and a fully fenced backyard, perfect for entertaining or soaking up the summer sun 2) Step inside to a radiant and airy main level that seamlessly blends style and function, delivering a sleek, modern kitchen outfitted with stainless-steel appliances, a charming farmhouse sink, and a striking butcher block island that anchors the space, ideal for casual dining or gathering with loved ones 3) On the upper level you'll find three generously sized bedrooms, each filled with natural light, along with a tastefully renovated 3-piece bathroom that combines comfort with contemporary design 4) The finished lower level extends the homes living space, offering a warm and welcoming recreation room, perfect for movie nights or a play area, as well as a convenient second bathroom for added functionality 5) Meticulously updated throughout and truly move-in ready, this home showcases modern finishes and timeless charm, located within walking distance to excellent schools and embraced by mature trees, promising a tranquil lifestyle with space, style, and enduring value for the growing family. 1,157 above grade sq.ft. plus a finished lower level. Visit our website for more detailed information. (id:55499)
Faris Team Real Estate
105 Eccles Street N
Barrie (Queen's Park), Ontario
Welcome to this tastefully updated all brick raised bungalow. With 2 good size bedrooms on the main floor and a 3rd on the lower level. This home boasts a very large yard 90ft frontage and 106ft deep. The eat in kitchen has plenty of cupboards plus a pantry and double sinks overlooking your fenced backyard - great for watching children and pets play -the kitchen has a pocket door to dining room. There is a back door from the kitchen to the backyard ... plus a walk in from the garage to the lower rec room. Your main bathroom was renovated in neutral colours allowing for your own decoration taste.The 3 pc bathroom in the basement was renovated with new toilet sink & flooring. The corner gas fireplace in the rec room (was serviced) great for cozying up with family for movie night. The front deck (which has been mostly renovated) ads to outdoor entertainment space. This home also boasts new vinyl flooring (including basement bedroom and bath), new furnace (April 2025), new garage door opener June 5, new laundry sink, most new lights & ceiling fan / door handles / light switches / electrical outlets / front dr glass insert / freshly painted throughout / garage coach light. All windows have been professionally cleaned. The basement has a cold room and an area that was a workshop (which could be turned into a 4th bedroom). This fenced backyard is deceiving as the yard is 90 feet wide so extends past the fence and up to the top of the hill and over about 2 feet into which looks like the neighbours yard because of the lined trees (ask realtor to show you). Lovely quiet dead end street within walking distance to all amenities, only 15 min walk to the waterfront, 6 min drive to HWY 400, 8 min drive to Georgian College and Hospital. This is the perfect home to start a family or downsize. NOTE new carpet being installed June 12th in fireplace room and stairs! (id:55499)
RE/MAX Crosstown Realty Inc.
43 Elm Drive
Wasaga Beach, Ontario
Welcome to 43 Elm Drive, Wasaga Beach. Whether you're searching for a stylish starter home, a year round cottage, or looking to launch your investment portfolio, this property is full of potential. Zoned to allow Airbnb and short-term rentals, its perfectly positioned for maximum return thanks to its walkable access to the beach, shops, and restaurants. This beautifully renovated 3-bedroom, 1-bathroom bungalow offers the perfect blend of charm, comfort, and location. Situated on a generous lot with ample parking, this home is just a short stroll to Wasaga's iconic main beach, an ideal spot for summer fun and year-round enjoyment. The kitchen features plenty of storage, ideal for entertaining or day-to-day living. Each of the three bedrooms is generously sized, with the primary suite offering sliding doors that lead directly to a private back deck. Out back, you'll find the ultimate entertaining space, complete with a hot tub for relaxing evenings, a storage shed for added convenience, and plenty of room to gather with friends and family. Don't miss your chance to own this turn-key gem in one of Wasaga Beach's most desirable areas. (id:55499)
Century 21 B.j. Roth Realty Ltd.
2481 Lakeshore Drive
Ramara (Brechin), Ontario
Welcome home to your 4 season home sitting on a large private lot across from Lake Simcoe. Tranquility pours from every corner inside and out. Offering 3 + 1 bed, office or den, 1 bath, stunning hardwood flooring, open concept, s/s appliances 20x40 garage/workshop with an art studio at the rear! Bring your artistic talents or your imagination for this amazing space.**EXTRAS** Newly maintained cistern with new lid, new heat pump, newer garage wiring, studio has 100 amp service. Insulated workshop/garage . Don't wait! (id:55499)
RE/MAX Country Lakes Realty Inc.
102 Laurier Avenue
Richmond Hill (Oak Ridges), Ontario
Welcome to 102 Laurier Avenue, a beautifully upgraded 4-bedroom detached home in the heart of Oak Ridges, Richmond Hill. This spacious 2-storey home sits on a 40 x 103 ft lot and offers approx. 3,000-3,500 sqft of finished living space plus a personal-use finished basement with a full washroom. Step into a grand foyer with soaring ceilings and a sparkling crystal chandelier, enhanced by crown molding and decorative columns. The chef's kitchen boasts granite countertops, extra cabinets, an island/peninsula, and elegant backsplash with under-cabinet lighting. Enjoy hardwood floors throughout, newly tiled main level, and a luxurious 4-piece ensuite in the primary bedroom. With California shutters, zebra blinds, modern lighting, and a full security system with cameras, this home is move-in ready. Recent upgrades include a new roof and furnace (2023), remote-controlled garage door, and extensive exterior updates like front interlocking, tiled porch, and a private backyard deck. Ideally located near top-rated schools, scenic parks, and major highways (400 & 404)-this is refined suburban living at its best. (id:55499)
RE/MAX Millennium Real Estate
2063 Webster Boulevard
Innisfil (Alcona), Ontario
Stunning 4+1 Bedroom & 4+1 Bath Detached Fully Furnished and Ready to Move in Prime Innisfil Location . 3200 sqft Above Ground with Office on Main Floor + 1500 sqft Professionally Finished Basement with Separate Entrance & Sauna. Bright Open-Concept Layout with 9' Ceilings on Main Floor and Hardwood Floors Throughout. Modern Kitchen with Granite Countertops ,Beautiful Backyard with 27'x16' Inground Pool. Stone Patio & Shed perfect for outdoor living. Close to Lake Simcoe, Schools, Parks, and Trails. Optional: Rent Available for just the Main and Second Floor (Basement not included) for $3300or just Rent of Basement for $1600.If Tenant uses the Inground pool: Landlord is responsible for major repairs and equipment replacement and . Tenant is responsible for routine maintenance: skimming, maintaining water level and chemical balance, cleaning filter baskets, and reporting any issues. The Landlord Agrees to Winterize the swimming pool and equipment prior the winter time and shall be responsible for any costs or expenses incurred. (id:55499)
Homelife Frontier Realty Inc.
204 Millard Street
Whitchurch-Stouffville (Stouffville), Ontario
Imagine a place where the sweet sound of children's laughter fills the air and friendly faces greet you on every stroll. Nestled in one of the city's most desirable family neighbourhoods, this oversized detached home offers the perfect blend of community warmth and modern convenience. Step inside and discover a haven designed for both entertaining and comfortable living. The open-concept main floor features a spacious family room with a cozy gas fireplace, a large working kitchen with an eating area, and a separate dining room seamlessly combined with a formal living room. A generous entry with ample closet space, a main-floor laundry & mud room with garage access complete the layout. Upstairs, three inviting bedrooms await, including a lovely sitting area perfect for a home office or creative retreat. But the potential doesn't stop there! The unfinished basement, bathed in natural light from three full-size windows, presents endless possibilities. Envision up to three additional bedrooms and a sprawling recreation room, ideal for a growing family or the creation of an income-generating in-law suite. Outside, enjoy parking for four cars plus a two-car garage. This home is a stone's throw from parks, playgrounds, and scenic hiking trails. Excellent primary & secondary schools within walking distance. A short drive to access amenities including the local hospital, public transit is also conveniently at your doorstep to whisk you around the city with ease. Priced to sell and available immediately, this is your chance to add your personal touches and create lasting memories in a truly exceptional home. Don't miss out on the opportunity to raise your family in a location that provides ample room for all your needs. Schedule your viewing today! Some photos are VS staged (id:55499)
RE/MAX West Realty Inc.
577 William Forster Road
Markham (Cornell), Ontario
Welcome to 577 William Forster Rd A True Dream Home in Cornell!Located in the heart of Cornells most desirable neighborhood, this rarely offered William Forster model offers nearly 2,498 sq ft of exquisitely finished above-grade living space. With 4 spacious bedrooms and 4 bathrooms, this home blends luxury, comfort, and functionality to perfection.Designed with impeccable attention to detail and showcasing premium upgrades throughout (see attached upgrade list), this home features: Hardwood floors on both main and second levels, Smooth ceilings, pot lights, and custom blinds, A bright, open-concept living and dining area, Cozy family room, Gourmet kitchen with quartz countertops, custom cabinetry, extended center island, stylish backsplash, and stainless steel appliances, Breakfast area with walk-out to a private fenced backyard, ideal for creating your own outdoor oasis. Additional highlights include an extra side entrance, oak staircase, and a spacious primary retreat featuring his & her walk-in closets and a luxurious 5-piece ensuite, sun tunnel on top of the stairs and another sun tunnel on the ceiling of 2nd bathroom. Every bedroom includes either a private ensuite or a Jack-and-Jill bathroom a rare and desirable feature.Exceptional Location & LifestyleSteps from top-ranked schools including: Bill Hogarth Secondary (Ranked 19/689) Black Walnut Public School (Ranked 299/3021) Ecole Fred Varley (French Immersion)Enjoy close proximity to: Parks, baseball diamonds, pickleball & basketball courts Community centre, library, hospital, public transit & major highwaysThis is your chance to own a truly exceptional home in one of Markhams most vibrant and family-friendly communities. ** This is a linked property.** (id:55499)
Homelife New World Realty Inc.
16 Moraine Ridge Drive
Richmond Hill (Jefferson), Ontario
Rare 55-Foot Premium Lot | Fully Upgraded & Move-In Ready. One Of The LARGEST Lots In The Neighbourhood. Immaculate, Freshly Painted Home is Packed With Hundreds Of Thousands ($$$) In Upgrades And Shows True Pride Of Ownership. Featuring A Wonderful Floor Plan Which Offers Both Functionality And Elegance, With Spacious Rooms Ideal For Families And Entertaining. Enjoy Premium Appliances, Abundance Of Natural Light And Beautiful Finishes Throughout, This Home Is In Mint Condition, No Detail Overlooked. Located Just Steps From Oak Ridges Moraine Trails And Parks And Shops. Top-Rated Schools: St Theresa High Schol (9.9/10) Richmond Hill School (9.6/10) Moraine Hills Public School (8.5/10). This Is A PERFECT Opportunity To Own A Beautiful Property In A Sought-After Community. Don't Miss Your Chance! This One Stands Out. (id:55499)
RE/MAX Realtron Barry Cohen Homes Inc.


