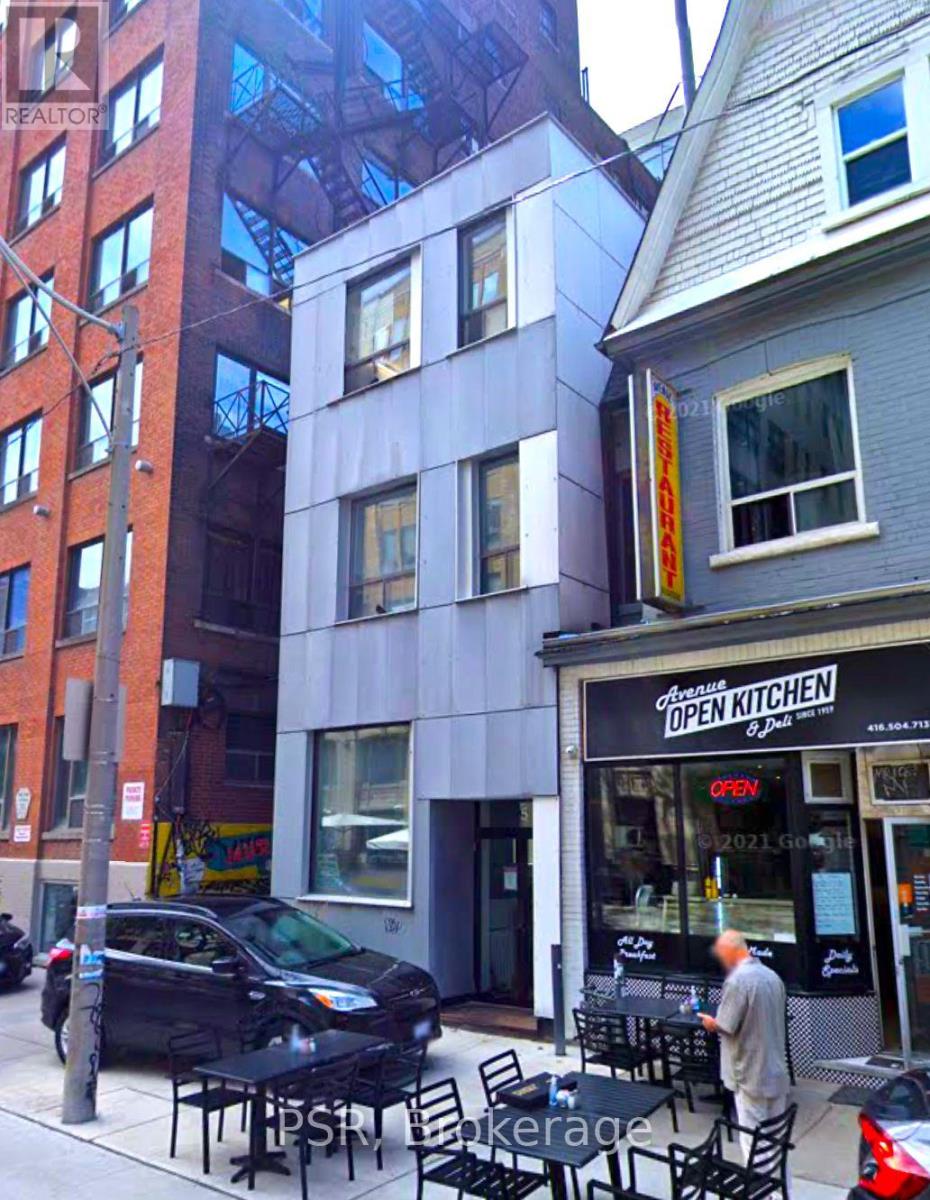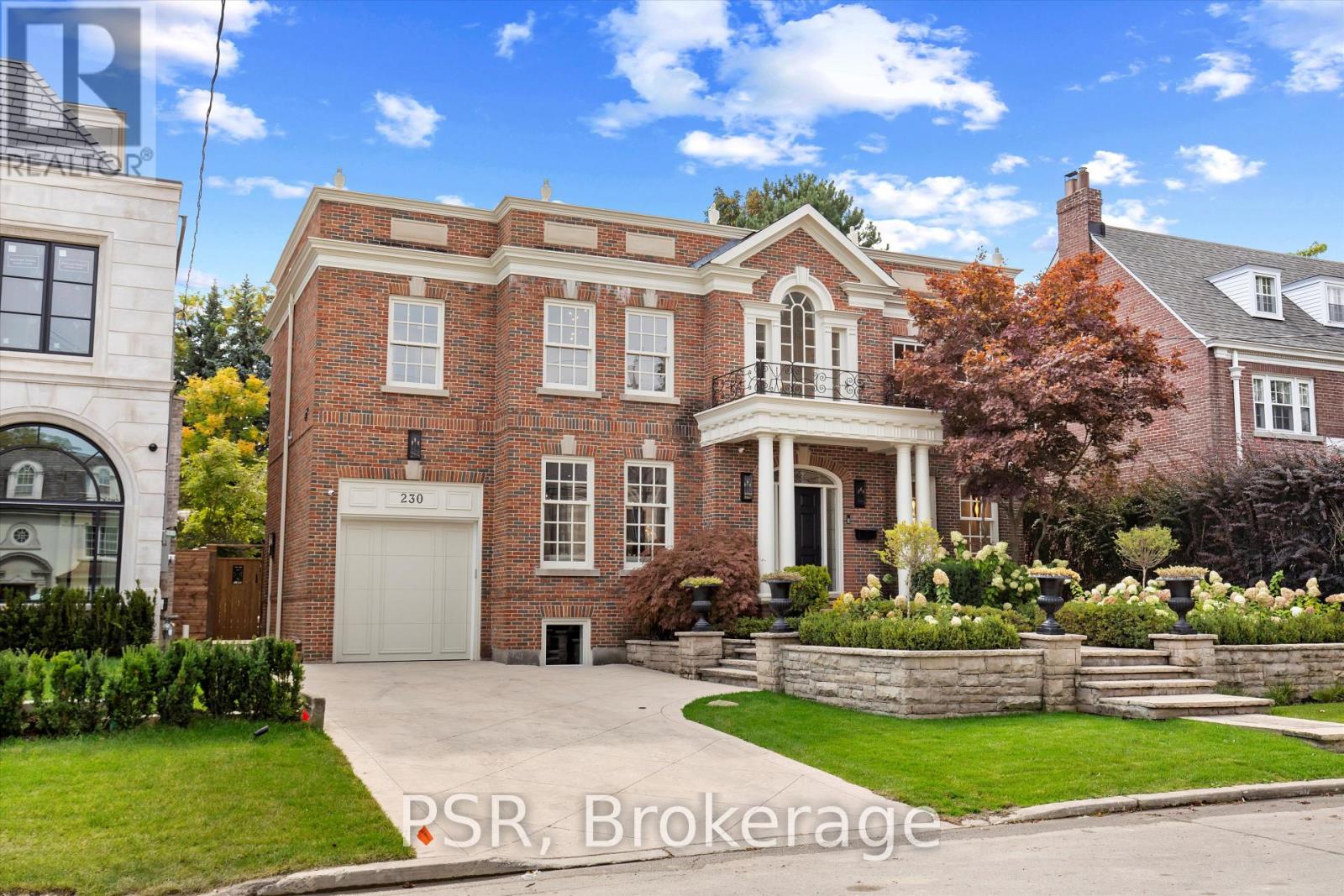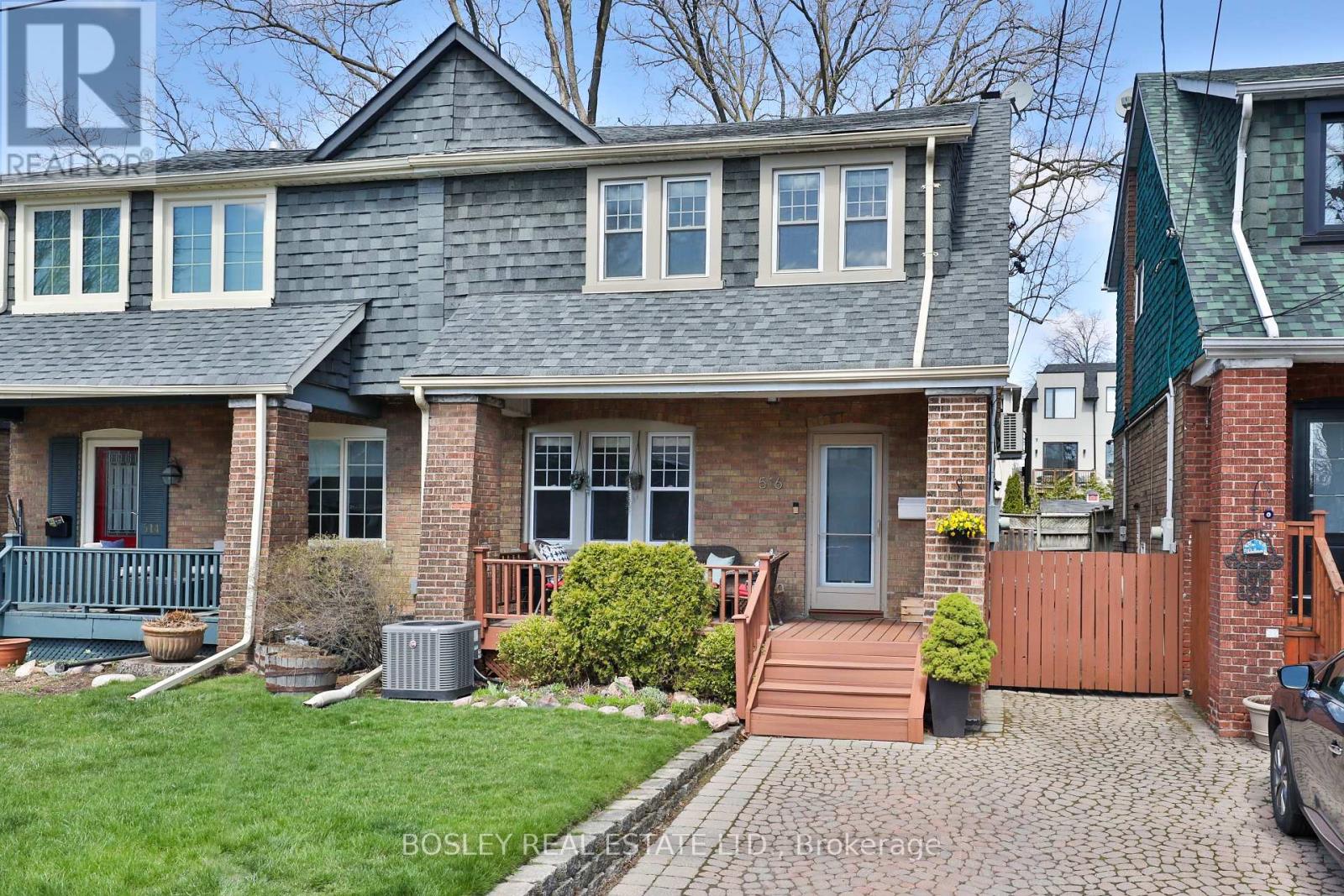5 Camden Street
Toronto (Waterfront Communities), Ontario
Modern three-storey boutique office building with 3,616 SF of space located in a private corridor of Toronto's Fashion District. The building was designed and occupied by Teeple Architects, an award-winning architectural firm recognized for its design excellence. Located 200 metres from the Queen St. W./Spadina Ave. Ontario line station, and within a 5-minute walk to the King and Spadina intersection. (id:55499)
Psr
Bsmt - 26 Green Meadows Circle
Toronto (Don Valley Village), Ontario
Welcome To One Of The Top Gorgeous Community In Don Valley Village**Super Convenient Location/Steps To Mall/Walk To Subway/Minutes To Hwy 401/DVP. Sun-Filled Cozy Basement Unit 2 Bedrooms with 1 Bathrooms. New Stove. Basement Unit Tenant Pay 40% Of The Total Utility Cost. (id:55499)
Master's Trust Realty Inc.
165 Claremont Street
Toronto (Trinity-Bellwoods), Ontario
Welcome to this beautiful four-bedroom home (Duplex) in one of Torontos most vibrant neighborhoods near Queen St. W, Ossington Strip, and Dundas St. W. This modern gem features a sleek kitchen with quartz countertops, beautiful steel appliances, upgraded HVAC and electrical, laminate flooring, pot lights, and a waterproof front porch.The main-floor flex room offers patio access, while upstairs you'll find three bedrooms and an updated bathroom. The fully renovated basement boasts two separate entrances, bathroom, and bedroom + DEN, perfect for rental income or extended family living.Steps from trendy shops, eateries, art galleries, and festivals, this home offers style, space, and investment potential. Dont miss outschedule your showing today! (id:55499)
Exp Realty
3705 - 8 Wellesley Street W
Toronto (Bay Street Corridor), Ontario
Welcome To 8 Wellesley! A Brand New Condo Located In Prime Downtown Toronto, Right At Yonge Street! This Never-Lived-In Unit Features A 1 Bedroom, 1 Bathroom Layout; A Modern & Sleek Kitchen W/ Stone Counters & Back Splash, Built-In Appliances; In-Suite Laundry; Hardwood Laminate Floors Throughout; Floor-To-Ceiling Windows To Soak In The Natural Light W/ Stunning Views Of The City! Located Just Steps From Wellesley TTC Subway Station, A Commuters Dream To Access Anywhere In The City W/ Ease! Enjoy The Convenience Of Yonge Street With Everything Within Walking Distance! Shops, Restaurants, Grocery, Banks, Parks, Leading Universities, Vibrant Nightlife & More! Perfect For Young Professionals, Students, Or Newcomers Who Want To Explore Toronto's Urban Downtown Lifestyle. Be the first to live at 8 Wellesley! (id:55499)
Century 21 Leading Edge Condosdeal Realty
1911 - 75 East Liberty Street
Toronto (Niagara), Ontario
Exceptional 1228 Sqft open concept 2+Den Residence in the Heart of Liberty Village. Elegantly updated with brand new hardwood floors and unobstructed soaring views from the 19th floor. Thoughtfully designed layout with two private balconies, floor-to-ceiling windows, and a spacious den enclosed with French doorsideal for a home office or nursery. Primary suite offers a walk-in closet and spa-inspired 5-pc ensuite with double vanity. Includes parking and locker. Unparalleled amenities: expansive gym, indoor pool & whirlpool, rooftop terrace with BBQs, two-lane bowling alley, golf simulator, theatre, and more. Steps to King West, GO, and 24hr Metro. (id:55499)
RE/MAX Realtron Yc Realty
Ph02 - 77 Shuter Street
Toronto (Church-Yonge Corridor), Ontario
Absolutely Stunning! This Penthouse Two Bedroom Corner Unit With Terrace Style Balcony Features A Spectacular South West City & Lake View! Floor To Ceiling Windows, Open Concept Living/Dining, Wood Flr Thru Out. Master W/ 2 Closets, 4 Pc Ensuite. 9 Ft Ceiling. Amazing Location, Steps To Eaton Centre, St. Michael's Hospital, Financial District, Toronto Metropolitan University, George Brown College, St. Lawrence Market,& Much More! One Parking Included. **EXTRAS** Integrated Fridge, Stove, Dishwasher, Exhaust Hood Fan, Microwave, Washer/Dryer Combo. All Electrical Light Fixtures, Window Blinds. Tenant Pays Hydro, Tenant Insurance. Includes One Parking. (id:55499)
RE/MAX Excel Realty Ltd.
230 Dunvegan Road
Toronto (Forest Hill South), Ontario
Welcome to 230 Dunvegan Road, a captivating Georgian masterpiece in prestigious Forest Hill. This meticulously renovated residence masterfully combines classic sophistication with contemporary luxury. Upon entering, you are welcomed by the grandeur of the Georgian design, a testament to architectural excellence. Spanning over 6,000 square feet, this lavish home provides tranquility and refinement with its five elegantly appointed bedrooms. The culinary experience is elevated in the kitchen, featuring premium materials including a French La Cornue stove and an oversized fridge-freezer. The centerpiece, a stunning marble island, merges grandeur with functionality. Outside, you will find your backyard oasis, offering abundant space for outdoor dining, lounging, and relaxation by the beautiful pool. The basement adds to the allure of this home, featuring a luxurious movie theatre, a relaxing sauna, and an exceptionally large recreation space. Welcome Home! (id:55499)
Psr
516 Millwood Road
Toronto (Mount Pleasant East), Ontario
Welcome to 516 Millwood Road, a spectacular, 3 bed, 3 bath home in the heart of Davisville. Set on the best part of Millwood, this tight-knit community has some of the best neighbours in the City! With nearly 2500 square feet on all 3 levels, this oversized turn-key home is not your average Davisville semi-detached. Set on a 25 X 125 foot lot with legal front pad parking, this home has been extensively updated and upgraded, creating an ideal home for a growing family. The main floor offers generous formal living and dining rooms, and open concept kitchen with caesarstone counters, breakfast bar, and stainless steel appliances. The extra large skylit family room with custom millwork and built-ins opens to a stone patio and deep back garden. The main floor includes a rare main floor powder room - a feature seldom found in these homes. The upper level holds 3 bedrooms. A spacious principal bedroom with custom wall to wall closets and organizers. Second bedroom with custom double closet and organizers. Family bath with heated floors, double wide sink and vanity - plenty of space for a family. The lower level features a mudroom, office space, and recreation room/gym space under family room addition with high ceilings and custom cabinetry. There is an updated 3 piece bath and laundry room area. With thoughtful design keeping the needs of an active family in mind, there is an abundance of custom storage throughout - everything has its place! The large backyard is the perfect space for children playing and summertime entertaining. Situated in the coveted Maurice Cody School district, and steps to the best that Bayview and Mount Pleasant have to offer, this home must be seen - it is the one that you have been waiting for! (id:55499)
Bosley Real Estate Ltd.
28 Bowood Avenue
Toronto (Lawrence Park North), Ontario
Charming All-Brick Detached Home in Coveted Wanless Park. Lovingly maintained and full of character, this beautiful 2-storey all-brick home in desirable Wanless Park, offers the perfect blend of traditional charm and functional living. Featuring 3+1 bedrooms and 2 full bathrooms, this residence boasts large principal rooms and a thoughtfully designed layout ideal for families and entertainers alike. Inside, you'll find hardwood floors throughout the living/dining room and second level, with luxury vinyl in the entryway, kitchen, and finished lower level. Elegant details such as French doors, crown molding, wainscoting, and a wood-burning fireplace on the main floor bring warmth and sophistication to the space.The finished basement with a separate side entrance offers excellent potential for an in-law suite, home office or guest suite. Enjoy the walkout to a large deck from both the dining room and rear pantry area perfect for outdoor dining and entertaining. The fully landscaped backyard features lush perennial gardens, irrigation system and a detached garage with built-ins and shelving for ample storage.Additional highlights include:Front pad parking Large windows throughout for abundant natural light. Garden suite potential of up to 1,291 sq ft the largest allowable size. Proximity to top-tier schools: Bedford Park PS, Lawrence Park CI, Blessed Sacrament CS, and a central hub for elite private schools including Havergal, Crescent, Crestwood, and TFS. Steps to shops, restaurants, and other amenities, and subway. Walking distance to Rosedale Golf Club. A rare opportunity to own in one of Toronto's most family-friendly and prestigious neighbourhoods. This home combines timeless appeal with modern convenience ready for your next chapter. (id:55499)
Royal LePage Signature Realty
4204 - 88 Harbour Street
Toronto (Waterfront Communities), Ontario
Welcome to the heart of downtown Toronto living with breathtaking lake and city views in this gorgeous, functional split 2-bedroom, 2-bath condo at the prestigious Harbour Plaza. This owner-occupied, never-before-rented unit is in immaculate condition, it features floor-to-ceiling windows and a wraparound balcony, offering panoramic views of the skyline and waterfront. Enjoy the convience of direct access to the P.A.T.H. and Union Station, no need to step outside of the building! Resort-like amenities include a 24-hour concierge, fitness center, indoor pool, steam rooms, business center, outdoor terrace, and 2 Pure-Fitness gym memberships included in the maintenance fee.1 Parking included,motivated seller,offer anytime. (id:55499)
Century 21 King's Quay Real Estate Inc.
1602 - 63 St Clair Avenue W
Toronto (Yonge-St. Clair), Ontario
Sprawling corner unit. 1,600 + sq. ft of exceptional space. Generous 2 bedroom layout with 2 parking spots. Oversized balcony. Picturesque views. Grand living/dining room. Corner exposure. Perfect for large gatherings. Spacious primary suite. His & hers closets. Ensuite bathroom w. soaker tub. Galley kitchen, integrated with a bright, quaint breakfast / sitting room. Ample storage & counterspace w. under cabinet lights. Newer stainless steel appliances. Exceptional building with top amenities including concierge & indoor pool. Prestige midtown location. Walk to finest eateries, racquet clubs, high-end shops & more. Tranquil setting amongst lush gardens, steps from it all. (id:55499)
Sutton Group-Associates Realty Inc.
64 Foxley Street
Toronto (Trinity-Bellwoods), Ontario
Welcome to this beautifully renovated 3 Bedroom, 3 Bathroom Attached Row Townhouse, perfectly nestled in the vibrant and sought-after Trinity Bellwoods neighbourhood, just off the Ossington strip. With its modern updates and stylish finishes, this home offers the ideal blend of comfort and luxury. Inside, you'll be greeted by soaring 10-foot ceilings and an open-concept design that enhances the spacious feel of the main floor. The gourmet kitchen is a chef's dream, featuring sleek stone countertops, top-of-the-line stainless steel appliances, and ample cabinet space. The main floor also boasts a convenient powder room and direct access to a fully fenced backyard, fantastic space for outdoor entertaining or relaxation. The lower level has been thoughtfully renovated into a self-contained suite, offering additional living space with its own separate entrance, perfect for guests, in-laws, or potential rental income. Location is everything, and this home doesn't disappoint. Just steps away from the trendy shops and restaurants of Dundas/Ossington and Queen West, as well as easy access to public transit, parks, and so much more, you'll have everything you need at your doorstep. Don't miss the opportunity to own this turnkey gem in one of Toronto's most desirable neighbourhoods! (id:55499)
Sotheby's International Realty Canada












