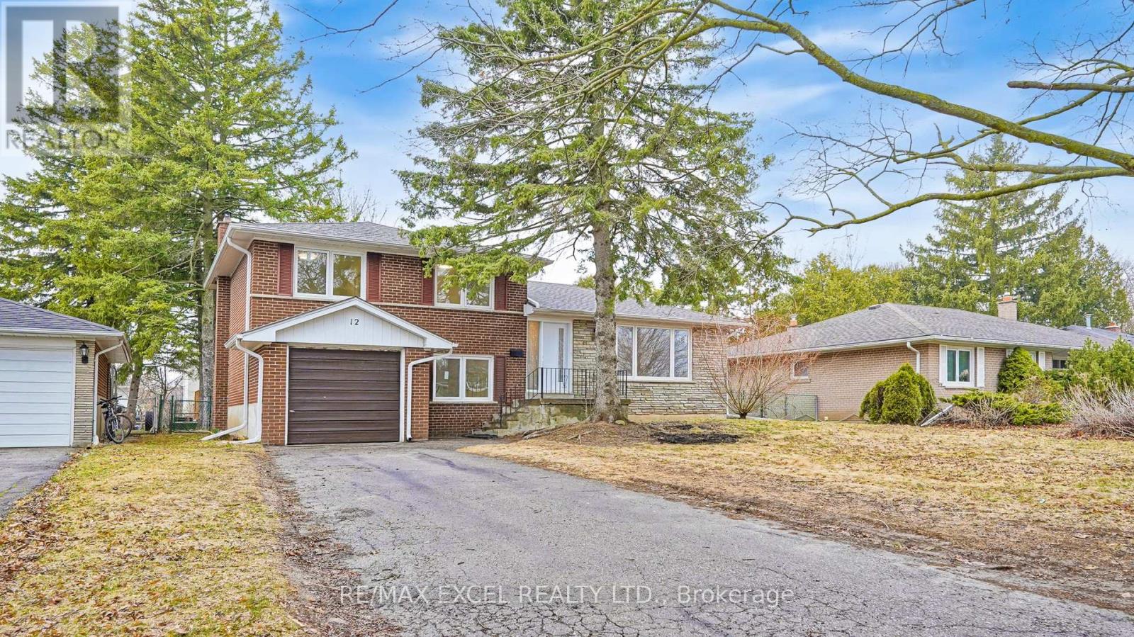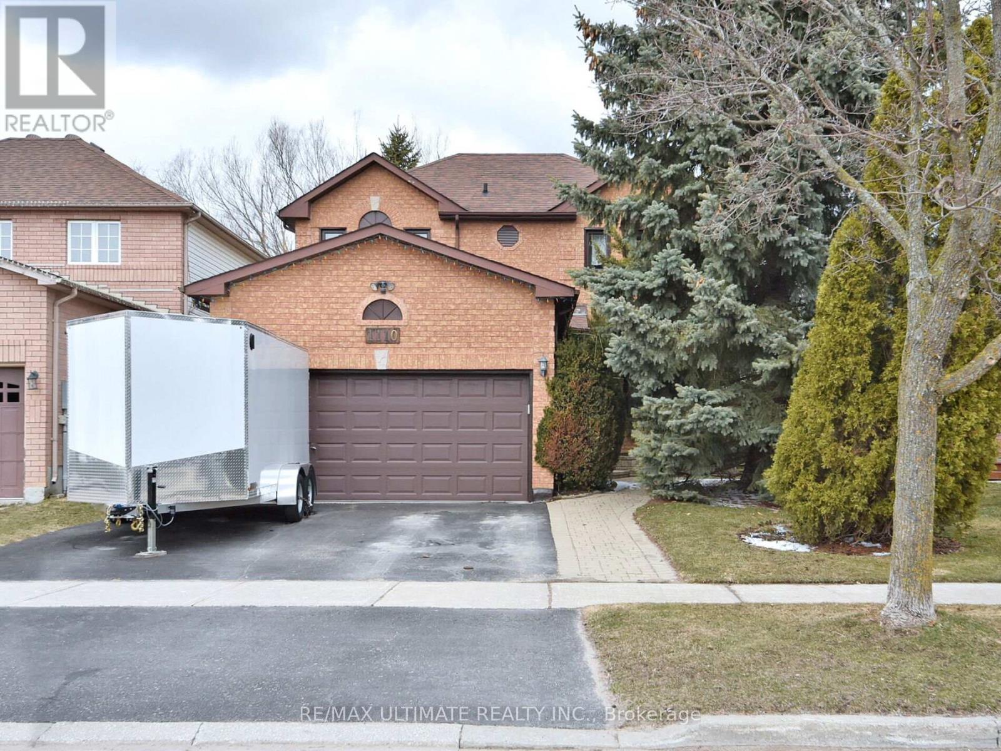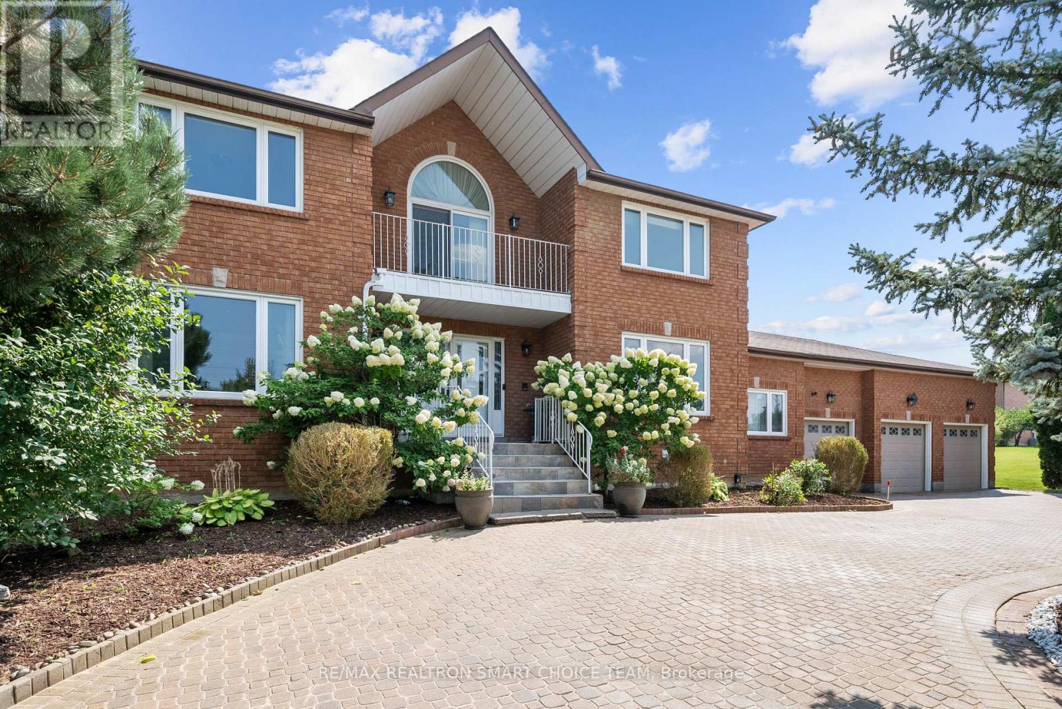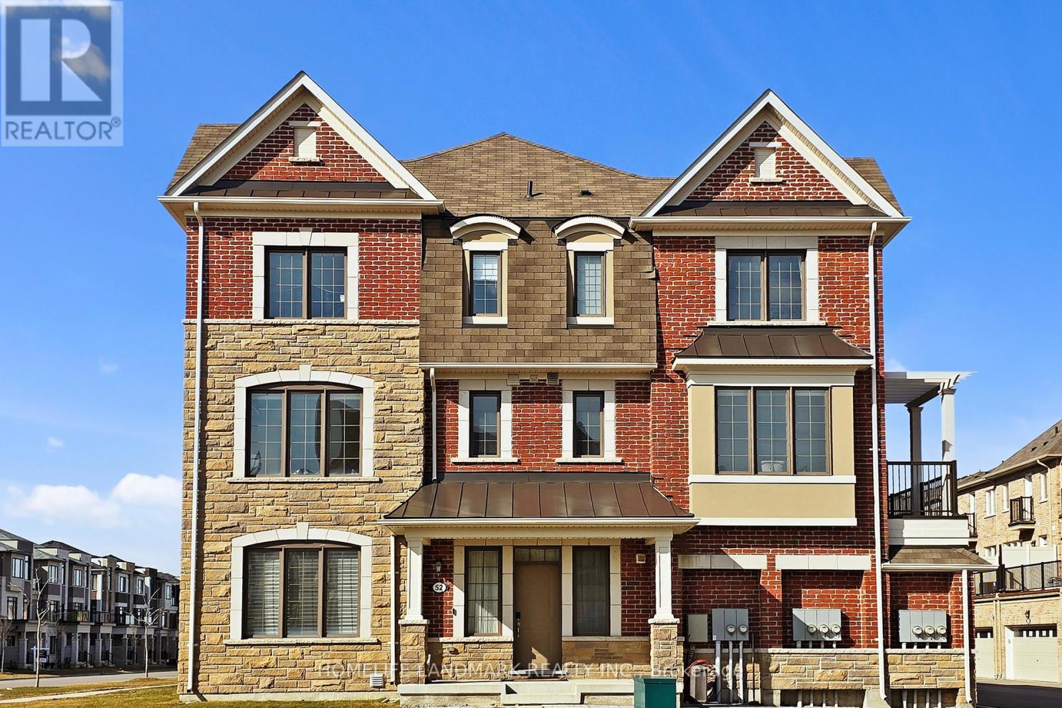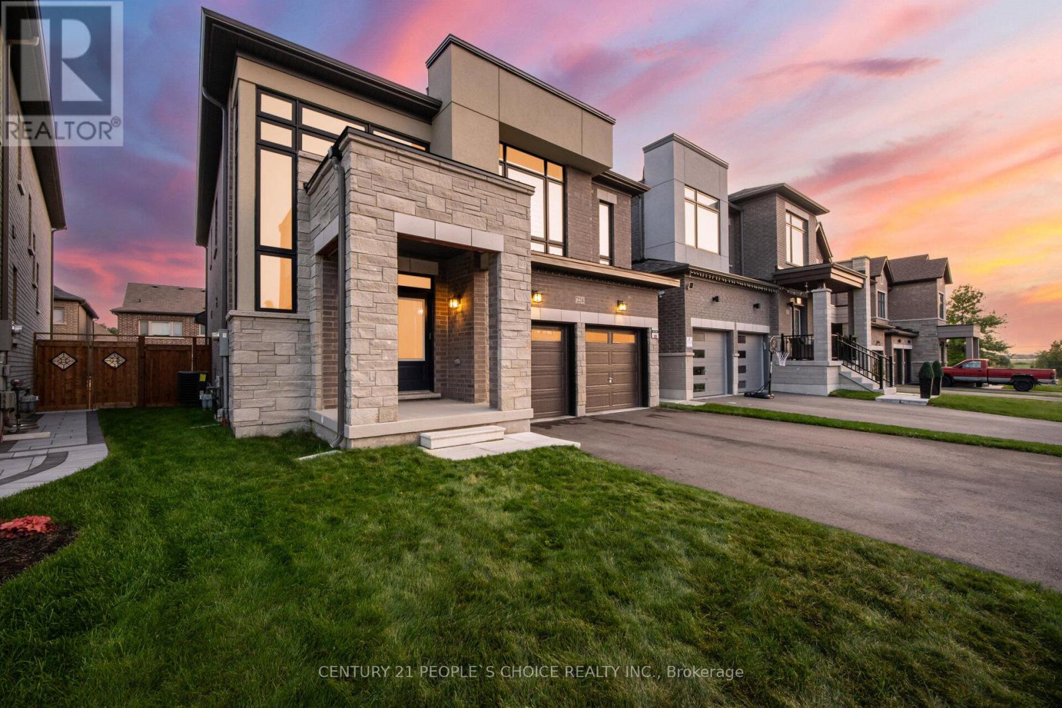11 Bestview Crescent
Vaughan, Ontario
Beautiful detached home on child friendly quiet crescent. Bright and spacious open concept main floor with walk-out from kitchen to large backyard. Primary bedroom with 4 piece ensuite, walk-in closet and hardwood floors. 2-Storey foyer with cathedral ceiling & direct access to garage. Finished lower level with gas fireplace and wet bar in huge rec room; Almost 2400 sq ft of total living space. Short distance to Hwy. 400, schools, parks, golf courses, public transit, shops and restaurants. (id:55499)
Slavens & Associates Real Estate Inc.
12 Lakevista Avenue
Markham (Bullock), Ontario
Rare Opportunity! Nestled In One Of Markham's Most Demanded Neighborhoods, This Recently Renovated 4-bedroom Detached Sidesplit Property Offers Both Comfort And Style With A Highly Functional Layout. Situated On A Generous 60 x 110 ft Lot In The Highly Sought-After Milne Conservation Area, This Property Is Surrounded By Multi-Million-Dollar Homes, Making It An Exclusive And Prime Location. This Home Has Been Recently Updated, Featuring All Brick Exterior, Freshly Paint, New Flooring, LED-Lights, Upgraded Energy-Efficient Windows (Replaced Just Two Years Before), And New/Recently Upgraded Appliances (Fridge, Dishwasher, Boiler, Furnace) For Added Comfort And Savings. *** EXTRA Features: This Residence Is Within The Boundaries Of Top-Rated Schools, Including Markville Secondary School (Public), St. Brother Andre Catholic School, Bill Hogarth Secondary School (French Immersion), Unionville High School (Arts), and Milliken Mills High School (International Baccalaureate). Conveniently Located Within Walking Distance To CF Markville Mall And Well-Connected To Public Transportation Options, Including GO Transit And Bus Stops. Enjoy Easy Access To A Wide Variety Of Amenities, Including Grocery Stores (Foodymart, Walmart, Loblaw, LCBO) And An Array Of Highly Rated Restaurants. Don't Miss Your Chance To Make This Exceptional Home Your Own! (id:55499)
RE/MAX Excel Realty Ltd.
1110 Corrie Street
Innisfil (Alcona), Ontario
Wow ! Location, Location, Location, Layout, & Huge Curb Appeal ; 2 Storey Home in Quiet & Family-Friendly Neighbourhood W/ Huge Rear Yard, nice trees and a nice garden. Enjoy a large Deck when you come from work or relax on the weekends. Everything Your Family Needs W/Separate Family Room, Walk-in Closets & So Much More. Main Floor Laundry Room W/ Entrance From The Garage; Bright Eat-In Kitchen W/ Walk-out To A Premium Fenced Lot. Located Close To All Amenities, but With A Small Town Feel, Near Large Recreational Lake Front Parking. Well kept home with several updates throughout including newer windows, an updated front door, driveway and curbs, and more. Three generously sized bedrooms on the upper level. Home located within walking distance to stores, schools, restaurants, and the Innisfil Beach Park, where you can enjoy the beaches, walking trails and kids playground. (id:55499)
RE/MAX Ultimate Realty Inc.
89 Beckenridge Drive
Markham (Milliken Mills East), Ontario
Welcome to this immaculate and meticulously renovated estate nestled in the prestigious Milliken Mills neighborhood of Markham. This stunning mansion, offered by the original owners, is a true gem offering luxury, comfort, and elegance. This home is perfect for discerning buyers seeking an exquisite living experience. Boasting 5+1 bedrooms and 5 baths, this mansion provides ample space for a growing family. Spread across nearly 7,000 square feet of living space, including a spacious walk-up basement, this home caters to all your needs. The recent renovations in August 2024 have elevated this residence to new heights of sophistication. Step into the chef's dream kitchen, adorned with quartz countertops, a stylish backsplash, a spacious island, and topline appliances. The main floor showcases wide plank hardwood floors and custom tile, while the second floor features luxurious wide plank vinyl flooring. Elegant, refinished stairs with modern wrought iron pickets add a touch of grandeur. New light fixtures in the foyer, dining room, kitchen, and office create a warm and inviting ambiance. The bright sunlit & spacious breakfast area offers a walkout to the patio, where you can savor the green open space of the backyard. The huge family room is perfect for cozy movie nights or hosting large holiday gatherings. The separate front office provides a private and quiet space for focused work, ensuring productivity. The main floor bedroom, located next to a separate entrance, is ideal for private practices or as an in-law suite, offering flexibility and privacy. The primary retreat is a sanctuary spanning over 550 square feet, featuring a luxurious 5-piece ensuite, a walk-in closet, and a generous sitting area overlooking the backyard, offering the perfect escape to rest & recharge. With a 3-car garage and an enormous circular driveway accommodating up to 15 cars, hosting guests is a breeze. Don't miss the opportunity to make this rare and exquisite property your forever home (id:55499)
RE/MAX Realtron Smart Choice Team
20 Windyton Avenue
Markham (Cornell), Ontario
Location, Location, Location! Bright and spacious Luxury detached house located in Cornell community.4 bed 4 bath, 2 Car Garage, 2-Car Driveway, 2 Bedrooms W/Ensuite Bath,Plus a Office/Library/Bed Room, 2,940 Sqft Detached House Across From A Mature Forest,Steps To Sport Complex,Park With Splashpad,Skateboard Park,Dog Park,Markham Stouffville Hospital,Community Centre,Yrt Terminal,Hwy 407,Hwy7,Walmart.Good Schools Rouge Park Ps And Bill Hogarth Ss. Super Large Master Bedroom W/sitting area W/5 Pc Bath W/2 Walk In Closets. 9 ft Smooth Ceilings W/Pot Lights, Double Door Entrance,Wrought-iron staircase,upgraded Modern open-concept design kitchen with Custom Built-In Cabinets & granite countertops, S/S appliances,Central Island, W/Backsplash.Upgraded Laundry room W/lots Cabinets.* Double Garage With Direct Access To The House*, *Upgraded professional & Designed Interlocking at Driveway,yards * (id:55499)
Bay Street Group Inc.
1101 - 8888 Yonge Street
Richmond Hill (South Richvale), Ontario
One-Of-A-Kind Luxurious Supersized Brand New Never Lived In Unit With Modern Appliances And Finishes In A Prime Location. 1,909 Sq Ft Interior And 215 Sq Ft Balconies. Three Bedrooms Plus Den. Three Full Ensuite Washrooms. Amazing City Views. Kitchen Island, Modern Appliances And Finishes. Comfortable Lifestyle With Easy Access To Everything - Shopping, Top Rated Schools, Highways And Public Transit. This Unit Comes With Two Large Parking Spots And A Locker. (id:55499)
Right At Home Realty
1004 - 9075 Jane Street
Vaughan (Concord), Ontario
Welcome to Unit 1004 at the highly sought-after Park Avenue Condos in Vaughan! This beautifully maintained 2-bedroom + den suite is available for lease. With a spacious and functional layout, it's perfect for young families or empty nesters seeking extra comfort in their new home. Upon entry, you're greeted by an oversized den, ideal for a home office or additional living space. The primary bedroom boasts a meticulously kept 3-piece ensuite, while the secondary bedroom features a generous double closet. The unit is complete with in-suite laundry and sleek hardwood flooring throughout, enhancing the modern aesthetic. The kitchen is designed for both style and function, featuring built-in stainless steel appliances and an upgraded eat-in island, perfect for quick meals or extra prep space. The living room extends seamlessly to your private solarium, offering beautiful South-facing views. Enjoy the convenience of one parking space and one locker, plus unbeatable access to local amenities. steps from Vaughan Mills Mall, minutes to Highway 400 & 407, Cortellucci Vaughan Hospital, shopping, dining, public transit, and more! Don't miss this incredible opportunity-schedule a viewing today! (id:55499)
RE/MAX Experts
281 Woodycrest Avenue
Georgina (Keswick South), Ontario
Welcome to the charming bungalow within walking distance of beautiful Lake Simcoe with it's clear water, beaches and parks. Attractive covered wide verandas out front. Large storage shed with wood stove, and fenced yard. Close to shopping, public transit, school bus route, beach. Suitable for first time buyers, for people who prefer to live in a quiet beautiful location all year round or for spending summer time. Motivated Seller. (id:55499)
Century 21 Leading Edge Realty Inc.
15 Wagner Crescent
Essa (Angus), Ontario
Welcome to 15 Wagner Cres! This beautifully maintained Lancaster model in Angus offers over 2,300 sq. ft. of bright, open-concept living with stunning viewsbacking onto scenic open fields with no rear neighbours. Step inside to discover 9-ft ceilings and elegant hardwood flooring throughout the main level, along with convenient inside entry to an oversized garage. The modern eat-in kitchen features a breakfast bar and a walkout to a fully fenced yardperfect for entertaining. Upstairs, you'll find four spacious bedrooms, including a primary suite with a walk-in closet and a luxurious 5 pc ensuite featuring a soaker tub, separate shower, and double sinks. Another bedroom has its own 3 pc ensuite, while a third offers a 4 pc semi-ensuite for added convenience. Newly upgraded bathrooms and an upper-floor laundry room make everyday living even easier. The unfinished basement provides ample storage space and awaits your personal touch. Outside, enjoy a beautifully landscaped yard with a deck and an awningideal for outdoor relaxation. Located within walking distance to parks and trails and just minutes from Base Borden, Alliston, Barrie, and other amenities, this home is the perfect blend of comfort and convenience. (id:55499)
Keller Williams Experience Realty
52 William F Bell Parkway
Richmond Hill, Ontario
* End Unit Luxury Double Car Garage Townhome. * Freehold No Potl Fee.*Unobstructed Park View. *Bright & Spacious 4 Bedrooms Corner Freehold Townhouse At Leslie & Eglin Mills In The Heart Of Richmond Hill. Open Concept Kitchen W/ High Quality Quartz Counter Tops. Pot Lights. Wet Bar, Hardwood Floor Throughout. 4 Bathrooms (2 Ensuite). Lots Of Storage Space. Close To Schools, Parks, Highway 404, Costco, Home Depot, Restaurants & Community Centres! Must See! (id:55499)
Homelife Landmark Realty Inc.
3450 Denison Street
Markham (Cedarwood), Ontario
1-year new End unit Townhome, LIKE BRAND NEW! *All New Appliances* Extra wide double car garage and double car driveway fitting 4 cars with ease! Direct access from the garage into the living area makes daily in and out such a convenience! Almost 20 ft wide townhouse boosts 2440 sq.ft. interior space plus a basement as per builder. This South facing End Unit fitted with lots of large windows brings tons of natural light! The well thought layout encompasses separate functional areas - Living, Dinning, Family, Great Room, Balcony...Open concept, Integrated kitchen, large eat-in area and a Grand Centre Island that satisfy all cooking needs and social functions. 9' ft ceiling on both the main and 2nd floor is a rare find in a townhome! *Upgrades* - Hardwood floor thru out, Matching Hardwood stairs, railing with Iron pickets; Huge master bed w/walk in closet, 5 pc ensuite and separate shower , Central air cond., Caesar stone countertop, 2nd Floor Laundry Room w/ Large Closet etc.. Located in a Family neighbourhood, Close to Costco, Amazon, home depot, supermarket. Show with Confident! This impeccable townhome won't disappoint you!!! (id:55499)
Bay Street Group Inc.
224 Bellefond Street
Vaughan (Kleinburg), Ontario
Welcome to 224 Bellefond St, an exceptional home in the prestigious community of Kleinburg, offering high-end upgrades and thoughtful design throughout. Situated on a premium pie-shaped lot with 38 frontage expanding to 42 in the back, this home boasts an upgraded exterior front elevation, creating striking curb appeal.Step inside to find upgraded Red Oak flooring spanning both the main and second floors, complemented by 9 smooth ceilings on the second level, enhancing the homes open and airy feel. The living room features a stunning waffle ceiling detail, while potlights throughout create a bright and modern ambiance. Beautiful 12 x 24 Carrara tile upgrades can be found in the ensuite, main entrance, powder room, and lower landing, adding a touch of elegance to these spaces.The heart of the home is the upgraded kitchen, designed for both style and functionality. It features an expanded cabinet package, a massive 3.5 x 8 island, and a secondary island with an added pantry, providing ample storage and workspace. The upgraded countertops and stylish handle hardware further enhance the luxurious feel, while under-valance lighting and a premium backsplash package complete the sleek and modern aesthetic. Additional upgrades include a microwave shelf, double pull-out waste bins, a deep-bowl stainless steel sink, and a high-end stainless steel hood fan. The kitchen is equipped with all-new black stainless steel Bosch appliances, including a 36 full gas range, perfect for cooking enthusiasts.Beyond the kitchen, the home is thoughtfully designed for convenience and entertainment. The primary bedroom is outfitted with motorized zebra blinds, allowing for effortless light control and privacy. BBQ natural gas line, WiFi-enabled garage door openers Additionally, the potential for a basement walkout offers incredible future possibilities.Located just minutes from top-rated schools, parks, and essential amenities (id:55499)
Century 21 People's Choice Realty Inc.


