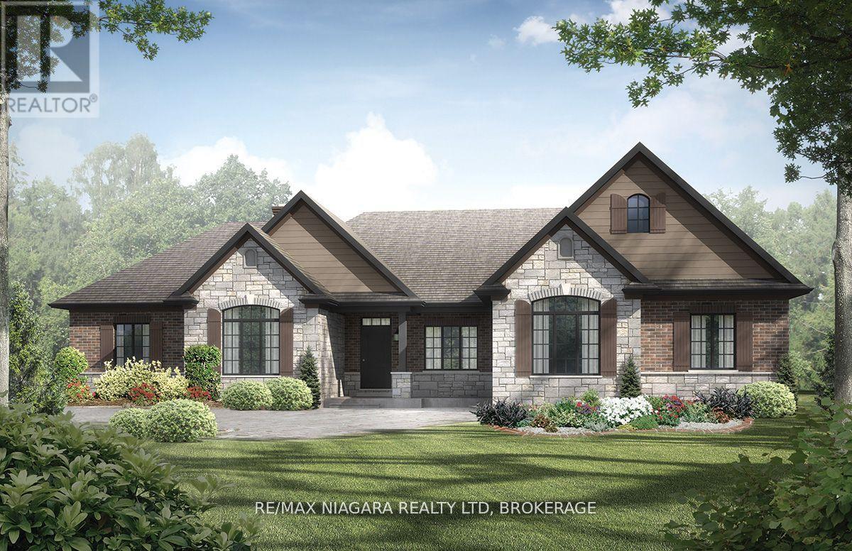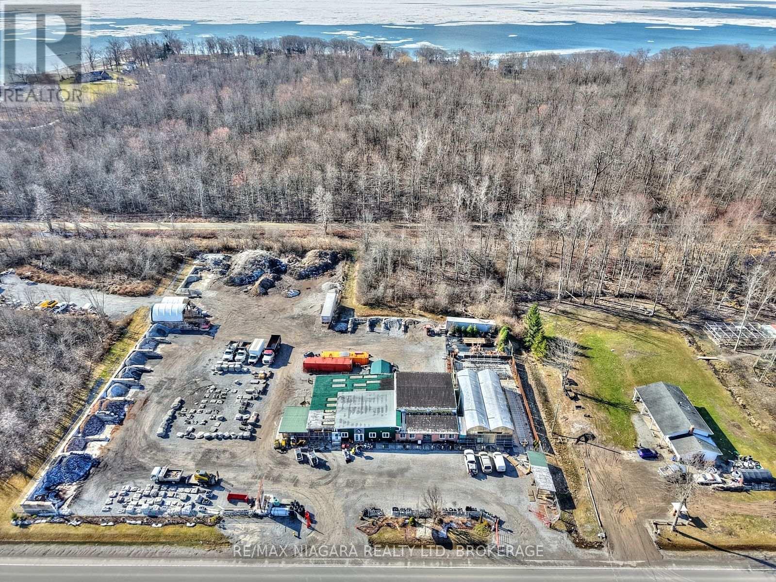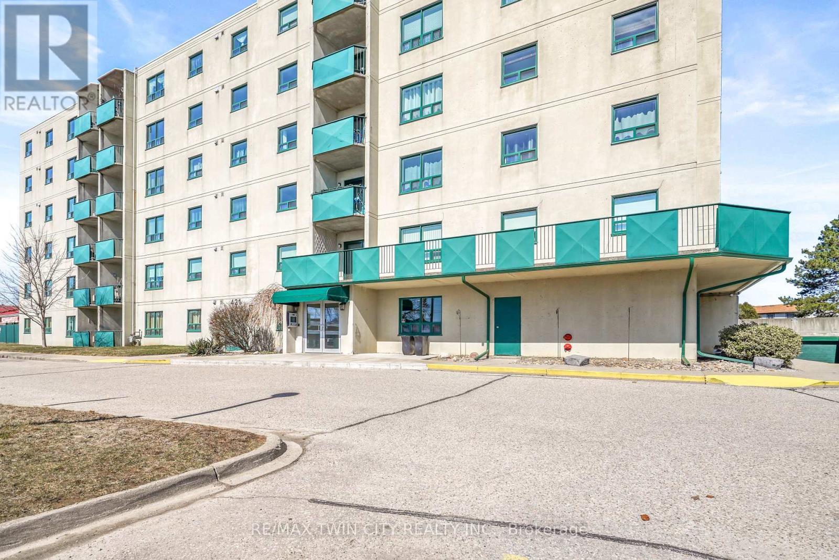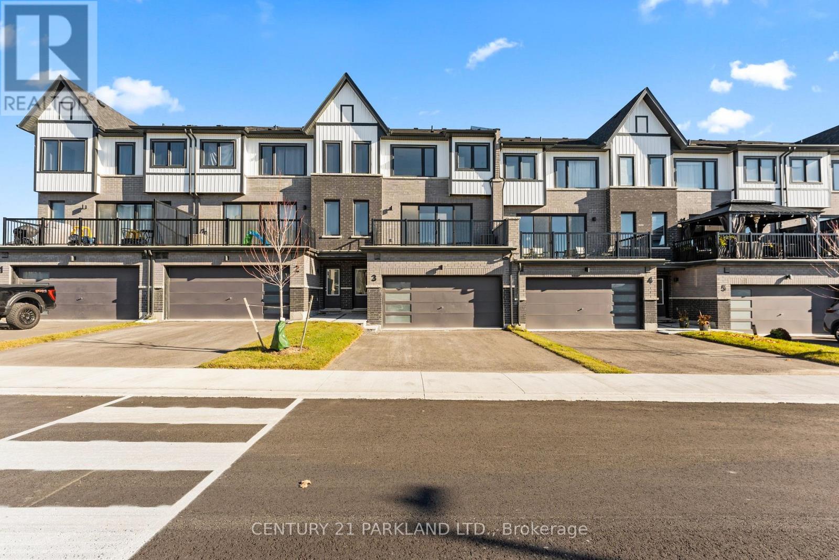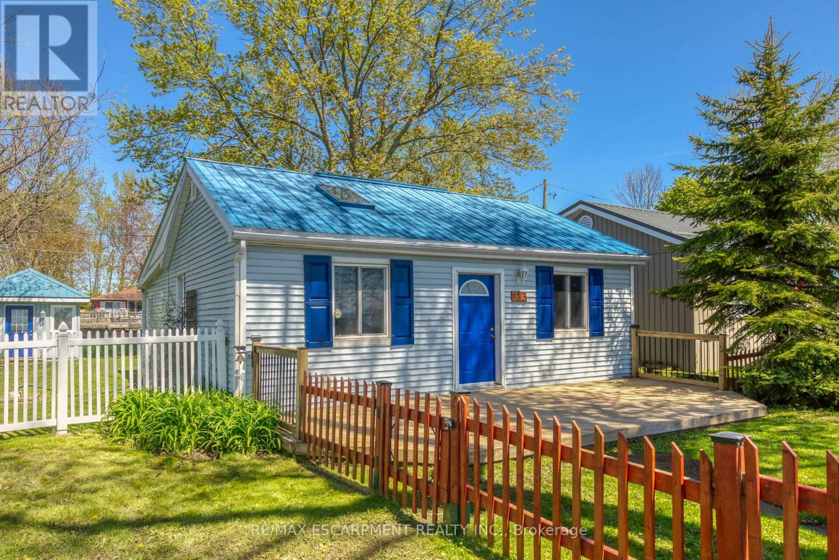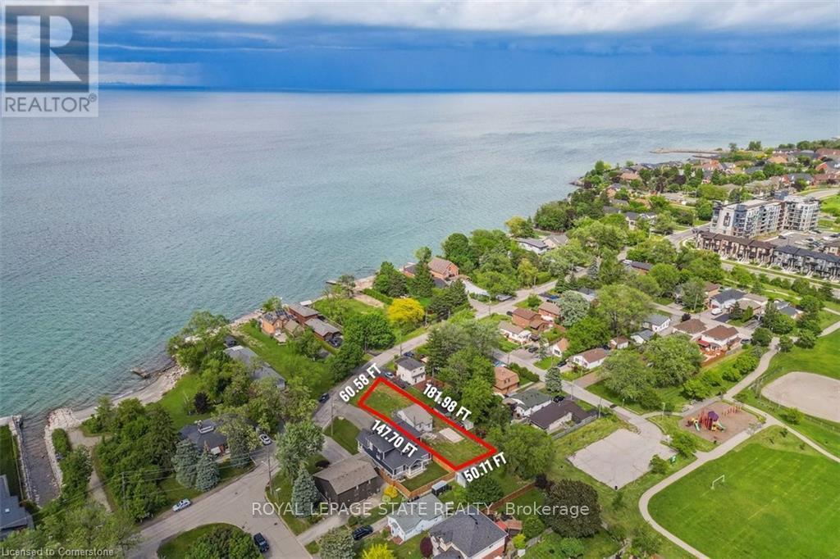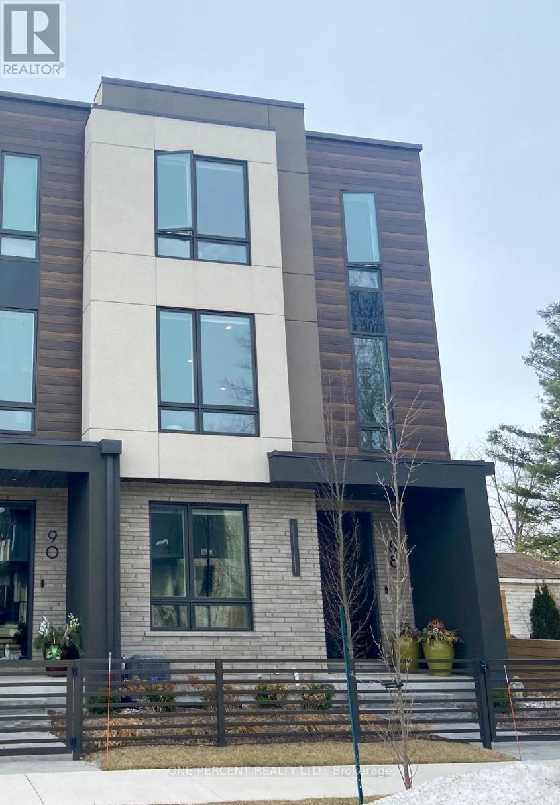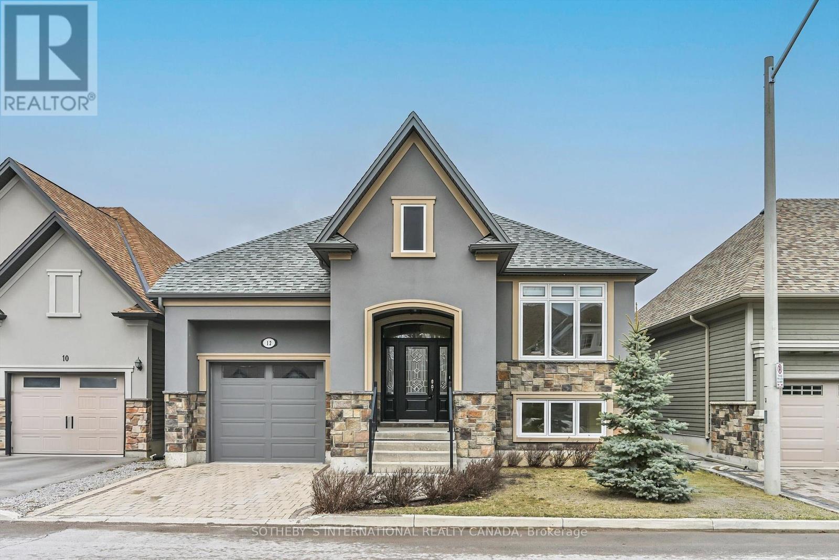Sph2406 - 10 Queens Quay W
Toronto (Waterfront Communities), Ontario
Welcome to a rare gem in downtown Toronto's waterfront! This meticulously maintained, south-west facing unit offers abundant sunlight and protected views. Boasting almost 610 sqft of spacious luxury, this oversized 1 bedroom+den condo is a standout. Meticulously maintained has various upgrades from top to bottom. Brand New Dishwasher and Stove added. Partake in a versatile list of 5 star amenities that put this condo over others in the neighbourhood including a gym, work stations, guest suites, indoor pool, squash court, golf simulator, basketball court, movie theatre, and many more! This building is also home to some of the best Management that promotes safety and cleanliness 24-7.It is within immediate walking distance from coffee shops, groceries, public transit, and pharmacies. Come on in and see for yourself! Make sure to see the amenities on the second floor! Truly 5 star! **EXTRAS** ALL utilities (cable and internet) included in Condo Fees! WOW! Make sure to see the feature sheet in the pictures. Amenities are 5 star and on the second floor. Make sure to see them before you leave, they are truly breathtaking! (id:55499)
Property.ca Inc.
96 Sumbler Road
Pelham (664 - Fenwick), Ontario
Introducing Homes by Hendriks, where exceptional craftsmanship and outstanding customer service converge to create your dream home. Renowned as a reputable builder with an unwavering commitment to quality, Hendriks has established a remarkable reputation in the real estate industry. This enticing opportunity offers more than just purchasing land; it presents an exclusive chance to forge a lasting partnership with Hendriks through a tied build contract. You can be confident that your home will be constructed with the utmost attention to detail and the finest materials. What sets Home by Hendriks apart is their dedication to fulfilling your vision. As a Buyer, you have the liberty to collaborate with the builders and craft a personalized design that suits your unique preferences and lifestyle. From the layout and architectural style to the finishes and fixtures, your dream home will truly be a reflection of your individuality (id:55499)
RE/MAX Niagara Realty Ltd
6268 Corwin Crescent
Niagara Falls (216 - Dorchester), Ontario
Welcome to this immaculate 2+2-bedroom, 1+1-bathroom bungalow nestled on a quiet street in the heart of Niagara Falls. This completely renovated home offers the perfect blend of comfort, functionality, and modern design. As you enter the welcoming front foyer, you'll immediately appreciate the bright and open family room featuring a large window that bathes the space in natural light and offers pleasant views of the front yard. The updated kitchen impresses with its modern tile backsplash, abundant cupboard space, and generous countertops. Convenient sliding doors off the kitchen lead to a spacious back deck perfect for outdoor entertaining. The thoughtful layout includes a separate dining room for family meals and two generously sized bedrooms on the main floor, accompanied by a full 4-piece bathroom. Downstairs, the fully finished basement extends your living options with a cozy and oversized gathering space featuring a modern electric fireplace. This level also has two additional bedrooms, a 3-piece bathroom, and laundry facilities. The outdoor space is equally impressive with a large deck ideal for family gatherings and BBQs. The fully fenced backyard provides a secure area for children and pets to play, complemented by garden boxes for the green-thumbed enthusiast. Enjoy complete privacy with no rear neighbors. An oversized driveway accommodates up to six vehicles, while the detached garage with separate side entrance offers additional storage or workshop space. Located in a tranquil neighborhood with proximity to excellent schools and amenities, this property provides easy access to Niagara Falls attractions while maintaining its peaceful residential charm. (id:55499)
RE/MAX Niagara Realty Ltd
1625 Dominion Road
Fort Erie (334 - Crescent Park), Ontario
Prime Investment Opportunity! Ideally situated in a high-traffic area of Fort Erie, 1625 Dominion Rd offers 2.2 acres of versatile commercial space, making it an excellent income-generating property. Currently operating as a retail and service hub for landscape materials, rental & construction equipment, and tractor sales & service, this property presents multiple revenue streams. The main 2,700 sq. ft. building features a front-end retail space, a rear workshop, upper-level storage rooms, and an attached greenhouse, providing ample space for various business operations. Additional property highlights include a security system, partial fencing, and two front gates, offering both security and accessibility. With its strategic location, high visibility, and adaptable commercial potential, this property is an outstanding opportunity for investors or business owners looking to expand in a growing market. (id:55499)
RE/MAX Niagara Realty Ltd
83 Sylvadene Parkway
Vaughan (East Woodbridge), Ontario
Discover the ultimate canvas for your dream estate home in East Woodbridge. Nestled on a 1-acre lot along one of the area's most prestigious streets, this property is a builder's paradise! The existing bungalow, sold as-is, with approx. 3100 sf of livable space, offers a comfortable base while you plan your masterpiece. With ample space to accommodate a grand estate home, the possibilities are endless. Envision a luxurious retreat complete with a sparkling swimming pool, an expansive backyard oasis, and even a tennis court for endless entertainment. With this rare opportunity, it's time to dream big and bring your vision to life! **EXTRAS** The property is being sold as is. The Seller, an experienced developer, is open to building a custom home tailored to your specifications, at an additional cost that is mutually agreed upon. (id:55499)
Royal LePage Signature Realty
301 - 421 Fairview Drive
Brantford, Ontario
A Lovely Condo in a Prime Location! Check out this lovely 2 bedroom, 2 bathroom condo in a prime North End location that's across the street from a large plaza and close to all amenities. This spacious condo features a huge living room/dining room combo with lots of natural light and patio doors leading out to a private balcony, a bright kitchen that has plenty of cupboards and counter space, the convenience of an in-suite laundry room, an immaculate 4pc. bathroom, and generous-sized bedrooms with the large master bedroom enjoying a wall of closet space and a private ensuite bathroom. A wonderful unit that's in an excellent secure building in a perfect location with a bank, grocery store, Tim Hortons, and shopping across the street, and close to the mall, Costco, restaurants, and highway access. (id:55499)
RE/MAX Twin City Realty Inc.
#3 - 160 Densmore Road
Cobourg, Ontario
Welcome To Your Very Own Contemporary Retreat Just 5 Minutes from Picturesque Cobourg Beach! Built By One of Durham's Best Builders: Marshall Homes. This Stunning Townhouse Offers the Perfect Blend of Modern Aesthetics & Beachside Charm with Features Often Reserved for Detached Homes! *Main Floor: Step into a Spacious, Modern Beach-Style Main Floor Featuring Ample Natural Light & Contemporary Finishes. The Open-Concept Layout Includes a Large Kitchen with Tons of Storage, Complemented by a Powder Room for Guests' Convenience. B0Additional Storage Closets Ensure You Have Plenty of Space to Organize Your Belongings. *Upper Level: Ascend to The Upper Level, Where Practicality Meets Comfort. Three Very Spacious Bedrooms Await, Including A Primary Bedroom with a Massive Walk-In Closet & An Ensuite Bathroom, Offering A Private Oasis for Relaxation. *Location: Located Just a Short 5-Minute Drive from the Renowned Cobourg Beach, You'll Enjoy Easy Access to Serene Waterfront Views & Recreational Opportunities. Additionally, The Townhouse Is Conveniently Close to All Downtown Amenities, Ensuring You're Never Far from Shopping, Dining, And Entertainment. *Additional Features: Front Parking for Easy Accessibility, Contemporary Beach-Style Architecture, Close Proximity to Parks, Schools, And Public Transit. **EXTRAS** S/S Appliances: Refrigerator, Stove, Microwave, B/I Dishwasher, Washer/Dryer, GB&E, CAC & All Electrical Light Fixtures. (id:55499)
Century 21 Parkland Ltd.
713 Lakeshore Road
Haldimand, Ontario
Ideally located, Attractively priced 2 bedroom Cottage on sought after Lakeshore Road with Beautiful beach directly across the road. Great curb appeal with front deck overlooking the stunning, unobstructed water views, maintenance free vinyl sided exterior, steel roof, shed, ample parking, & fully finished bunkie providing additional room for guests. The interior layout is highlighted by vaulted ceilings throughout the open concept eat in kitchen & front living room area, 2 spacious bedrooms, custom loft area, 3 pc bathroom, & additional family room that was previously used as a 3rd bedroom and provides additional options to suit your needs. Perfectly situated minutes from Selkirk, Fisherville, & Cayuga amenities, & close to popular Port Dover! Relaxing commute to Hamilton, 403, QEW, Niagara, & the GTA! Immediate possession available! Shows really well. Ideal property, Cottage, or Investment. Just move in & Enjoy! (id:55499)
RE/MAX Escarpment Realty Inc.
46 Lakeview Drive
Hamilton (Stoney Creek), Ontario
Amazing opportunity to custom build your dream home on this premium building lot - approx. 60' x 180' irregular. Located in a mature area close to QEW, Redhill, parks, bike routes, and marina. Don't miss these beautiful lake views! Opportunity to custom build with a Tarion registered builder or build your own dream home on this fully services lot. New water, sewer, hydro, and gas at the property line. Vendor take back mortgage available. (id:55499)
Royal LePage State Realty
88 Moody Street
Pelham (662 - Fonthill), Ontario
Stunning Rinaldi Homes corner unit in the Fonthill Abbey! This breathtaking home includes 4 fully finished floors easily accessible in your own private elevator! The third floor features a primary bedroom suite with walk-in closet & gorgeous 5 pc ensuite bathroom, as well as a 2nd spacious bedroom, 4pc bathroom and laundry. The second floor offers 9' ceilings, a beautiful living room with custom electric fireplace, pot lighting, large dining room and a chef's gourmet upgraded kitchen, walk in pantry and powder room (2pc bathroom). From the kitchen you can step out to the large balcony over the garage with privacy features between units and a retractable awning. The ground floor features a bedroom/office, 3 piece bathroom and interior access to the attached 2 car garage. On the lower level you will find a fully finished multi-use recreation room. Other incredible features of this stunning home include oak open riser staircases, remote controlled Hunter Douglas window coverings, engineered hardwood flooring, quartz counters, glass tile, cabinet lighting, heated floors in both ensuite bathrooms and more. The elevator has a warranty for maintenance for the next 4 years. This amazing property is located within walking distance to downtown Fonthill, community & rec centre, shopping, restaurants and trails. Very close to access for the 406 highway. Condo fee of $280 per month includes grounds maintenance (snow removal), water, property management. Please view the 3D Matterport to see how incredible this condo really is. (id:55499)
One Percent Realty Ltd.
513 - 1000 Lackner Place
Kitchener, Ontario
This never lived-in Two Bedroom Two washroom luxury condo is located in the prime Kitchener location. Open concept layout with natural sunlight and large windows/9ft Ceilings. Perfect for relaxation and entertaining. Pot lights. Modern kitchen with stainless steel appliances. Primary bedroom comes with ensuite bath and his and hers closet. Plenty of storage. Spacious 2nd bedroom. Convenient en-suite laundry. Includes one underground parking, and one locker located in the same level as the unit. Window Coverings on order. Pleasant views from private balcony. Located near public transit, parks, shopping, hiking trails, Grand River and scenic trails and major highways. (id:55499)
Royal LePage Signature Realty
38 - 12 Lockside Drive
Peterborough (Otonabee), Ontario
12 Lockside is an immaculate three-bedroom/ three bathroom raised bungalow with custom finishes throughout and "the" Premium Floor plan in the development! This bright and spacious home features an expansive open-concept living, dining and kitchen area with dramatic cathedral ceilings and a cozy gas burning fireplace! Built approximately 10 years ago, this home has been impeccably maintained by the first and only owner. The main level includes a large master bedroom with a four-piece ensuite and walk in closet, a second bedroom with two closets and a neighbouring four piece bathroom, and a bright south facing third bedroom/ study at the front of the house! Hardwood floors throughout! The highly functional lower level with two large bedrooms and an oversized rec room, is incredibly functional and bright with high ceilings and large windows. This home has an incredible amount of storage space and the potential for more in the attached garage that has almost 18 ft ceiling! This inviting raised bungalow is ideal for families, retirees, dog lovers and those looking for a warm, bright and inviting home! For entertainers and multi generational families, this is a must see at over 2500 sq ft of living space! Only a short walk to parklands and the riverside. Enjoy being in a quiet riverside neighbourhood community with easy access to amenities. (id:55499)
Sotheby's International Realty Canada


