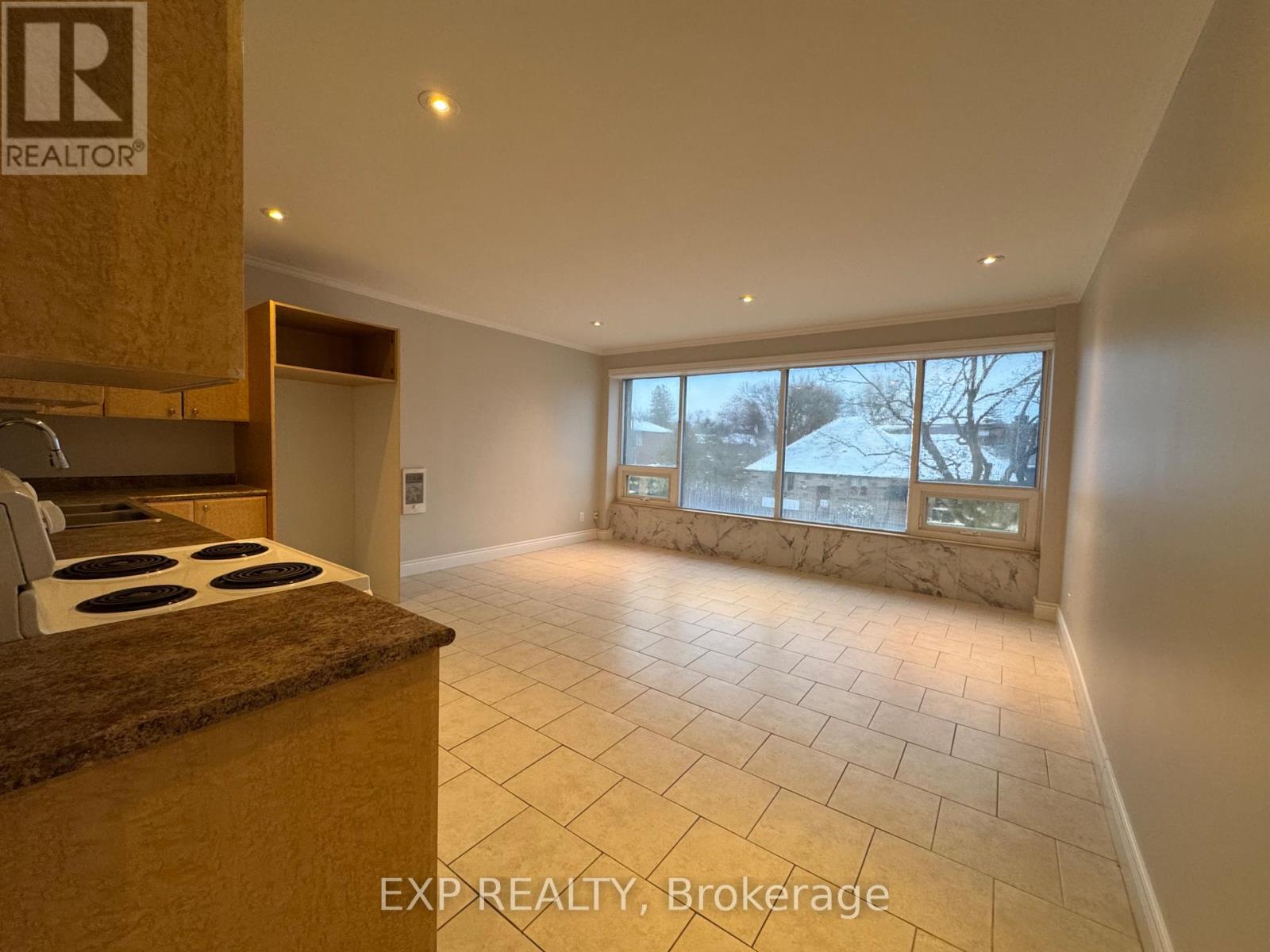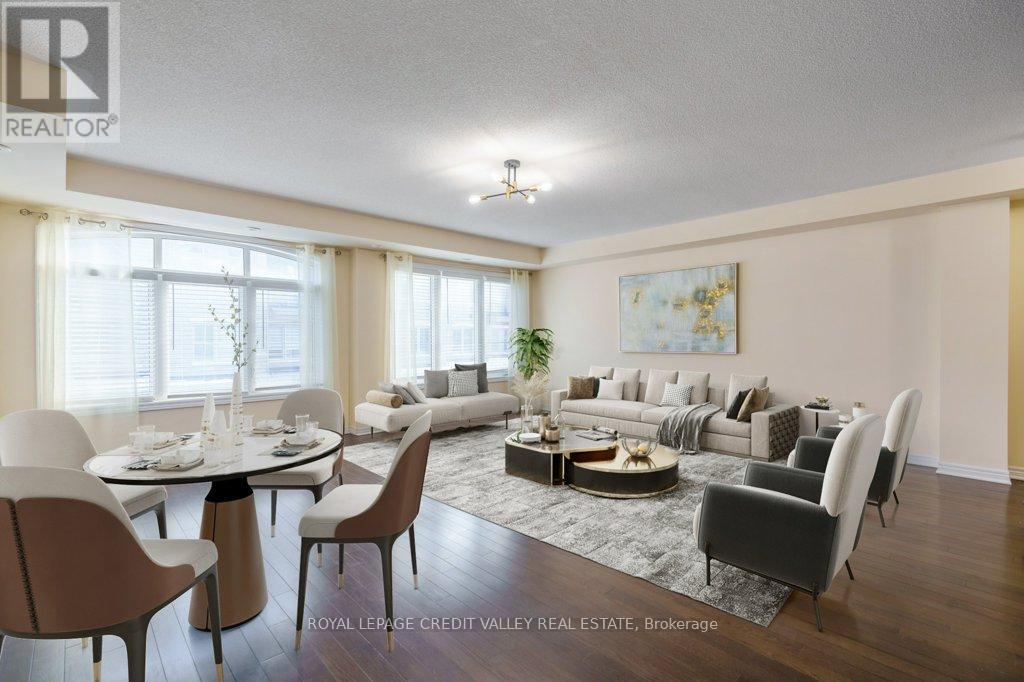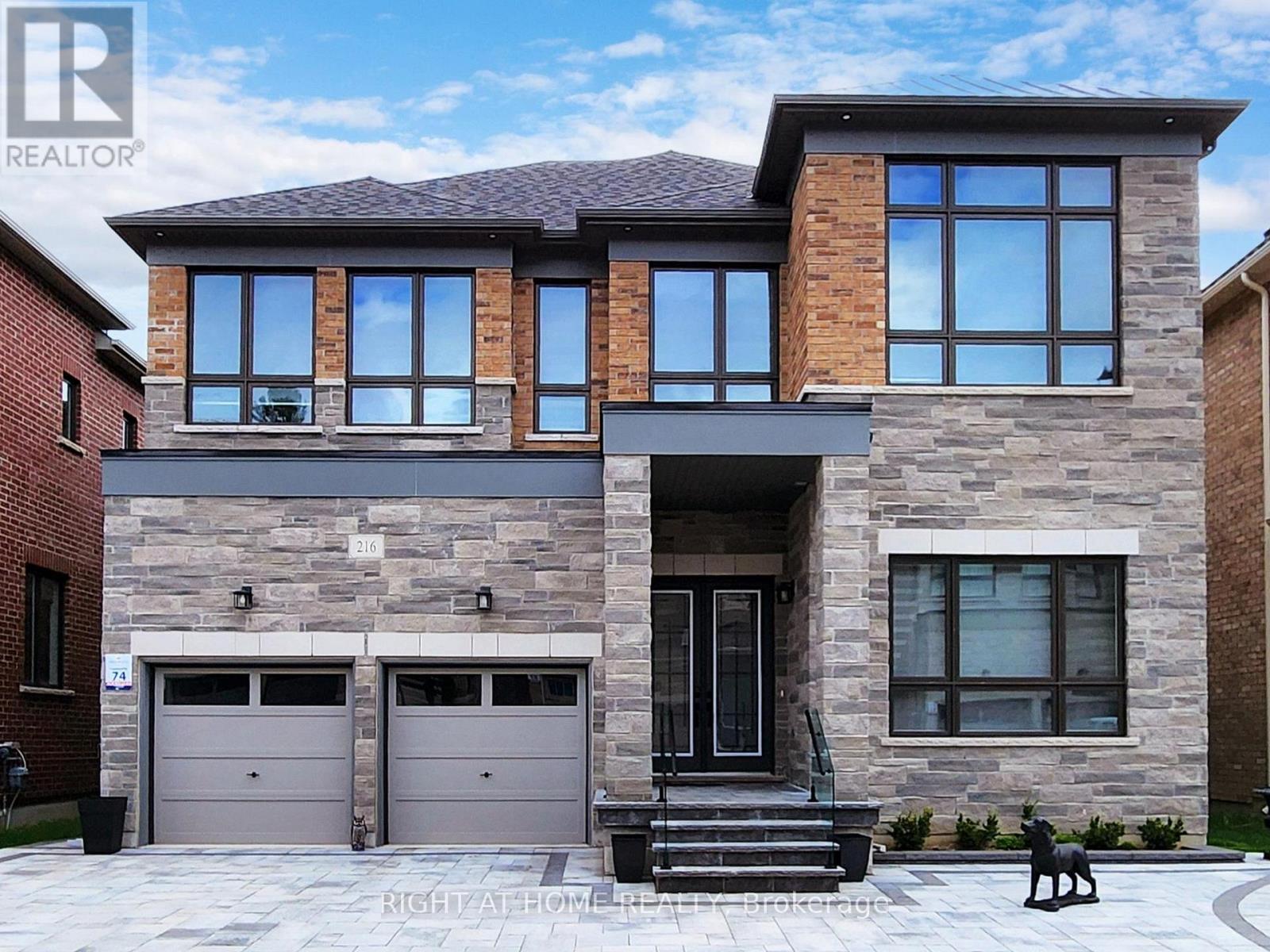303 - 36 James Street S
Hamilton (Central), Ontario
Life at the Pigott Building offers the perfect blend of character, convenience, and urban vibrancy. As you enter the, you'll be struck by the beautifully restored marble archway and dark marble accents with light-colored stone walls. Experience downtown living at its finest. From the moment you step outside, the energy of the city surrounds you, trendy cafes, boutique shops, and some of the best restaurants Hamilton has to offer are all just minutes away. Commuters will enjoy the ease of having public transit just steps from the building's entrance, with the GO station a short walk away. McMaster University is also close by, making this location ideal for students and professionals alike. This spacious 1 bedroom, 1 bathroom condo spanning over 700 sqft, seamlessly blends open-concept design with sleek ceramic accents and a bright atmosphere. Inside the unit, the design creates a sense of space and flow, perfect for relaxing or entertaining. Thoughtfully arranged closets offer plenty of storage, while large windows bring in natural light, adding warmth and brightness to the living space. To top it off, this unit includes rare exclusive underground parking and storage locker. Amenities include exercise room, indoor pool and party room. Heat and water include in condo fees. ***Comes With One Underground Parking And One Storage Locker. (id:55499)
Right At Home Realty
575 Fenmar Drive
Toronto (Humber Summit), Ontario
Prime 25,160 Sq. Ft. Corner Office (5%) / Industrial (95%) With New LED Lighting, 3 Truck Level Doors And 1 Large Drive -In Door. (id:55499)
Royal LePage Security Real Estate
3106 - 4011 Brickstone Mews
Mississauga (City Centre), Ontario
One of the biggest 1+1 units in the building! This high-floor suite offers an unobstructed, breathtaking view and features 677 sq. ft. of living space plus a 48 sq. ft. balcony. The den, enclosed with double glass doors, can be used as a second bedroom or a home office.Designed with an open-concept living and dining area, this unit is filled with natural light and boasts floor-to-ceiling windows, sleek laminate flooring, and a modern kitchen with granite countertops and stainless steel appliances. Enjoy the convenience of a front-load washer/dryer and more!Top-tier building amenities include a swimming pool, gym, guest suites, party room, and more. 1 parking space and 1 locker are included! (id:55499)
Real One Realty Inc.
29 - 2700 Dufferin Street
Toronto (Briar Hill-Belgravia), Ontario
Prime 1,911 Sq. Ft. Retail / Office (65%) (Open Concept / No Drop Ceiling) Industrial (30%) With 1 Drive In Door in Prestigious "Dufferin Business Centre" . (id:55499)
Royal LePage Security Real Estate
203 - 258 Lakeshore Road E
Mississauga (Port Credit), Ontario
Modern 1-bedroom, 1-bathroom apartment in the heart of Port Credit. Featuring oversized windows that flood the space with natural light, this bright and open unit offers a sleek kitchen, spacious bedroom, and stylish finishes throughout. Located just steps to shops ,restaurants, waterfront trails, and the Port Credit GO Station. Enjoy the vibrant lifestyle of one of Mississaugas most sought-after communities. Ideal for professionals or couples don't miss this opportunity! (id:55499)
Exp Realty
314 - 1440 Clarriage Court
Milton (1032 - Fo Ford), Ontario
Welcome to Milton's newest MV1 Condos! This bright and spacious 2 bedroom 2 bath 881 sqft corner unit is One of the nicest layouts in the building! Primary bedroom has an Ensuite bath, Kitchen and living room combined with W/O to great size balcony and extra space for dining area!!Property Features: 1 underground parking spot and a locker for extra storage. Visitor parking and bike storage, Access to premium amenities including a large fitness studio, beautiful outdoor BBQ patio, lounges, and a party room. (id:55499)
Royal LePage Signature Realty
18 Ash Crescent
Toronto (Long Branch), Ontario
Don't Miss Out On This Impressive Contemporary Custom Build Executive Home On The Premium 50' Lot To Settle Your Family. Real Bright & Spacious, 5+1 Bedrooms, 6 Bathrooms, Great Functional Layout, No Wasted Space. Approx. 3420 SqFt. Of Above Grade Living Area W/ Approx. 1580 SqFt. Fabulous Finished Basement. High-End Features & Finishes. Absolute Perfection In Every Detail, Meticulously Maintain. Massive Windows & Hardwood Floorings Throughout. Main Floor Soaring 10' Ceiling. Gourmet Kitchen W/ Quartz Countertop, Tile Backsplash, Integrated Sophisticated Appliances & XL Practical Kitchen Island. Oversized Master Bedroom W/ 5Pc Ensuite & Two Walk-In Closets. Skylight W/ Sun-Filled. Walkout Basement W/ 9' Ceiling & Nanny Suite. Enjoy Your Summer Time W/ Family In The Depth 130'+ Fully Fenced Backyard. Easy Access To Humber College, Lakeshore Parks, Hwys & So Much More! A Must See! You Will Fall In Love With This Home! (id:55499)
Hc Realty Group Inc.
34 - 200 Veterans Drive
Brampton (Northwest Brampton), Ontario
Beautifully Renovated Townhome in the Desirable Mount Pleasant Community! Welcome to this stunning townhome located in the sought-after Mount Pleasant area, ideal for downtown commuters. Situated just steps from the Mount Pleasant GO Station, shopping, banking, and more, this home offers the perfect blend of convenience and comfort. The main floor features dark hardwood flooring throughout, adding a touch of elegance to the expansive open-concept living and dining space. The newly renovated kitchen is both functional and stylish, ready for family meals or entertaining. Upstairs, you'll find three generously sized bedrooms, perfect for a growing family. The master bedroom is a retreat in itself, with its own private balcony offering a peaceful outdoor space to unwind.This home is located in a prime area, close to all essential amenities including schools, parks, and the Cassie Campbell Recreation Centre. For commuters, its just minutes to highways 410, 403, 407, and the Credit Valley GO Train station. Plus, with the proposed Shoppes at Mount Pleasant mega entertainment complex nearby, the are will become even more desireable. Note: Photos have been virtually staged to help you envision the possibilities of this beautiful home. Don't miss out on this exceptional opportunity! **EXTRAS** This unit includes a private garage plus extra parking spot on private driveway. You're just steps away from all the conveniences you need, including Starbucks, Longos Grocery, Scotia Bank, RBC, & Petro Canada and More! (id:55499)
Royal LePage Credit Valley Real Estate
1045 Fair Birch Drive
Mississauga (Lorne Park), Ontario
Welcome To Your New Home On Tree-Lined Fair Birch Drive In Coveted Lorne Park. This 4+1 Bedrooms, 4 Bathrooms Designer Residence Is Perfect Living. Great Layout Provides Ample Indoor & Outdoor Space For The Family Or To Entertain Old And New Friends. Enjoy The Inground Saltwater Pool, Patio And Backyard With Lots Of Lawn Space Privately Backing Onto A Lush Ravine. This Property Has Been Meticulously Maintained And Renovated Including A Complete 2022 Main Floor Overhaul Including New Hardwood Flooring, A Stunning Chefs Kitchen Relocated For Maximum Functionality, All New Appliances, Stylish Cabinetry, Waterfall Island Countertop And Two Sinks For Extra Versatility During Daily Life Or Special Occasions, 25-Year Shingles Roof And Skylight Installation. Nestled In A Family-Friendly Neighborhood With Abundant Green Spaces, Shops, And The Esteemed Lorne Park School Catchment Area, This Home Offers The Ultimate Suburban Lifestyle. Enjoy Walking Distance To Grocery, Restaurants, Services And Convenient Access To The QEW.2023 - New Hayward Pool Pump 2022 - Skylight Tunnel Installed 2022 - New Plywood And 25 Year Roof Shingles 2022 - Complete Main Floor Reno Including Kitchen Relocation, Floors and All New Appliances 2021 - Pool Converted to Saltwater 2021 - New Beam Central Vac Unit 2020 - 12' x 10' Metal Gazebo 2020 - Front And Backyard 7 Zone Rain Bird Lawn Irrigation System 2019 - Pool Cabana/Garden Shed Installed 2019 - "Trampoline Style" Pool Cover Installed 2018 - Humidifier Installed on Furnace 2018 - Removable Child Safety Fence Installed Around Pool. (id:55499)
Royal LePage Real Estate Services Ltd.
211 - 4460 Tucana Court
Mississauga (Hurontario), Ontario
Discover this beautifully renovated 2-bedroom + den, 2-bathroom condo in the heart of Mississaugas Square One district! This stunning unit offers a bright and spacious layout with modern updates throughout. Enjoy an open-concept living and dining area, large windows that bring in plenty of natural light, and a newly updated kitchen with new countertops, stainless steel appliances, and ample storage. Both bedrooms are generously sized, and the versatile den is perfect for a home office or guest space. Located in a well-maintained building with fantastic amenities, including a gym, pool, party room, and 24-hour concierge. Steps from Square One Mall, transit, dining, entertainment, and major highways, this condo offers the perfect blend of comfort and convenience. Book a private showing today! ****Tenants to pay hydro. (id:55499)
Keller Williams Real Estate Associates
69 - 601 Shoreline Drive
Mississauga (Cooksville), Ontario
Amazing Opportunity of 3 Bedroom + 3 Washrooms- Condo Townhome. This is an Elegant, Beautiful, Balcony. Near all amenities - Minutes to School, Shopping, Parks, Highways (403, Qew, 401) And Village Neighborhoods. Modern upgrades include updated Kitchen W/Custom Quartz Counters & W/O Bright, Spacious & Well Decorated Upgraded Townhome in one of the most sought-after High Park Cooksville Go Station. (id:55499)
RE/MAX Realty One Inc.
216 Sunset Vista Court E
Aurora (Aurora Estates), Ontario
Location, location! Must see property located at quite court with incredible view on mature forest and storm water pond & 3 car garage with remotely controlled garage openers on 50 x 114 irregular lot. Finished walk-out lower level with fully equipped kitchen and laundry, may be used as apartment with a separate walk out entrance, (Could be rented for $2500 a month) Close to all amenities, shopping area, schools with access to walking trails in the nearby forest.Upgraded hardwood floors throughout the house, extended kitchen cabinets with fashion black stainless steel hi-end built-in appliances, including built-in coffee machine. Upgraded double-entrance door with programmable lock. Huge panoramic windows through out facade. 12', 11 1/2' and 10' on the ground floor. 9' on the 2-nd floor with upgraded 8' doors. Custom hinges and door handles throughout all floors.All Custom Toilets, water taps and quartz countertops thorough out. Huge master bedroom walk-in closet with custom made cabinets. Master bedroom ensuite with custom glass shower, bidet, floor to ceiling custom tiling, custom mirror and lights. Laundry of 2-nd floor with custom cabinetry, sink and quartz countertop equipped with Electrolux washer & dryer 3 car extended interlock driveway with steps to fully fenced backyard, with potential to build swimming pool with beautiful pyramidal evergeens planted on the perimeter. Modern glass & metal custom railings for flag stone steps at the main entrance. Custom extended patio fitted with elegant patio furniture **EXTRAS** Fashion lights, potlights and chandeliers throughout the house, exterior potlights. Custom curtains and blinds throughout. Trims and wainscotting on ground floor and stairs, crown moldings,Central Vac & Equipment (id:55499)
Right At Home Realty












