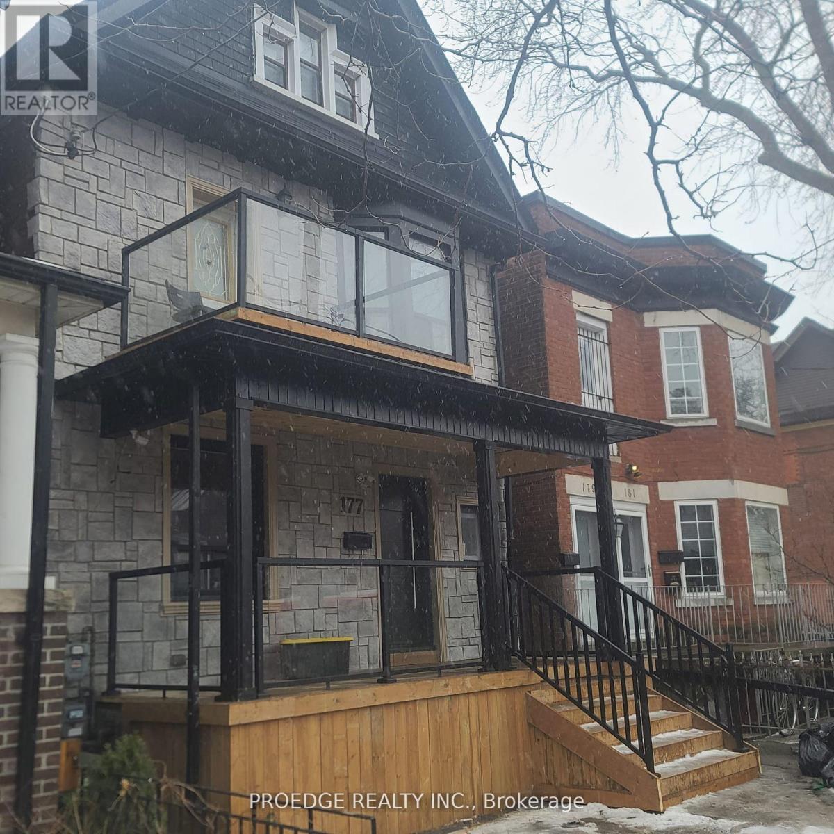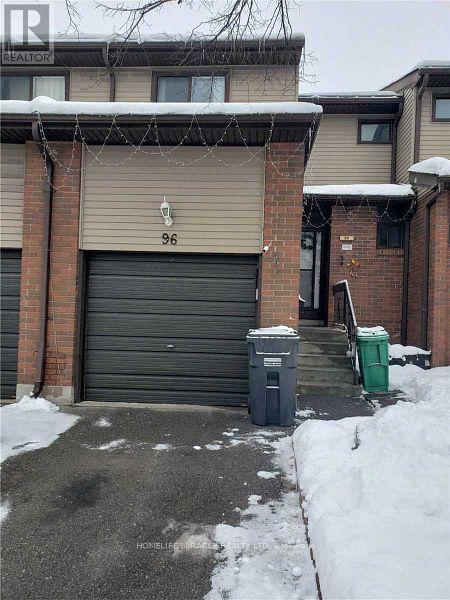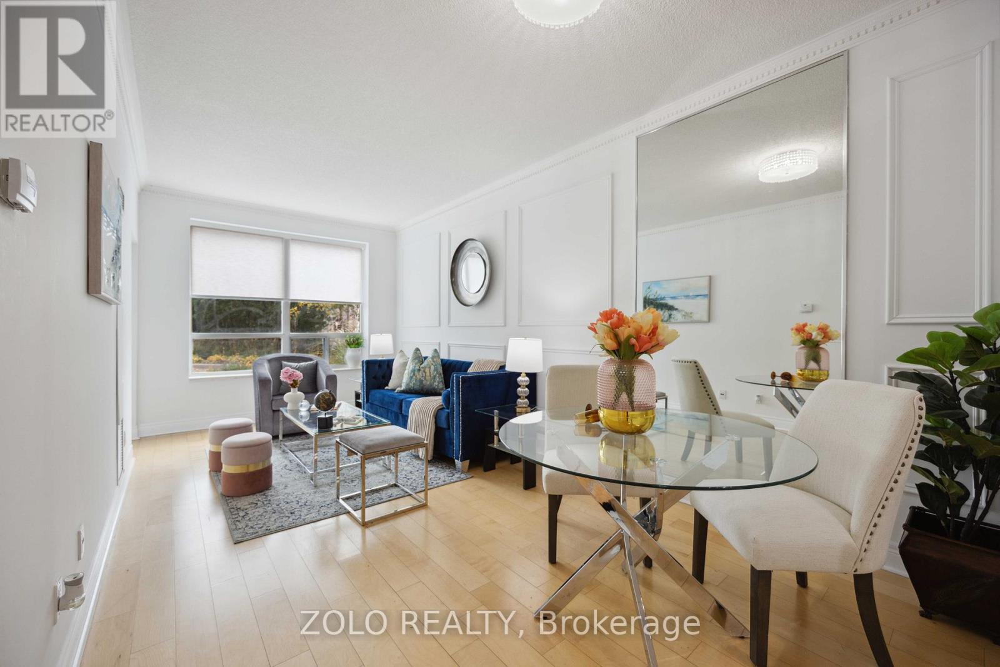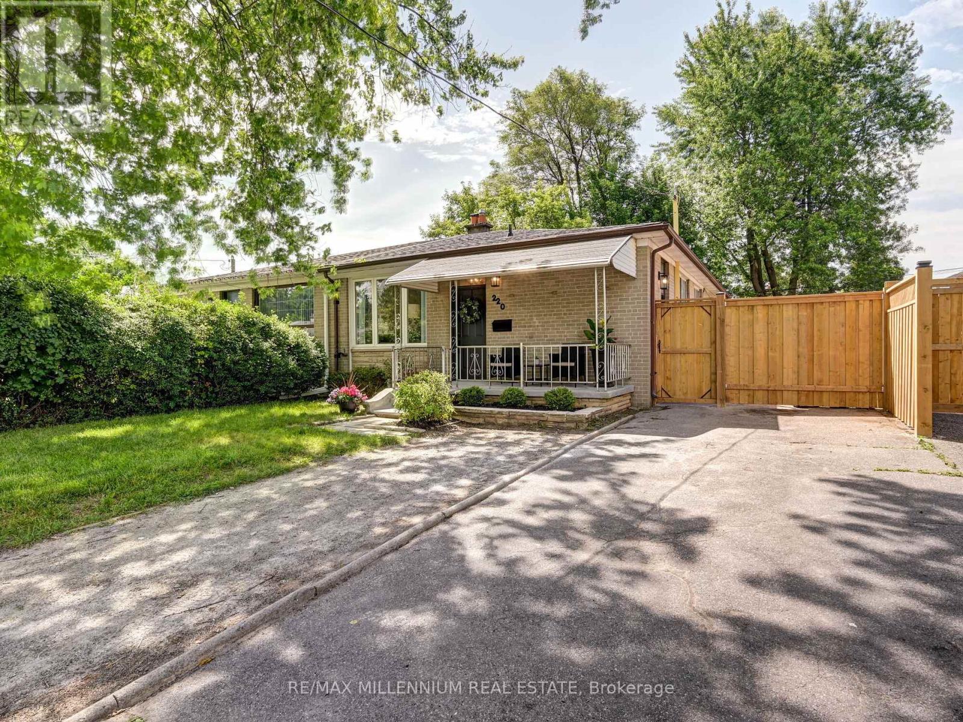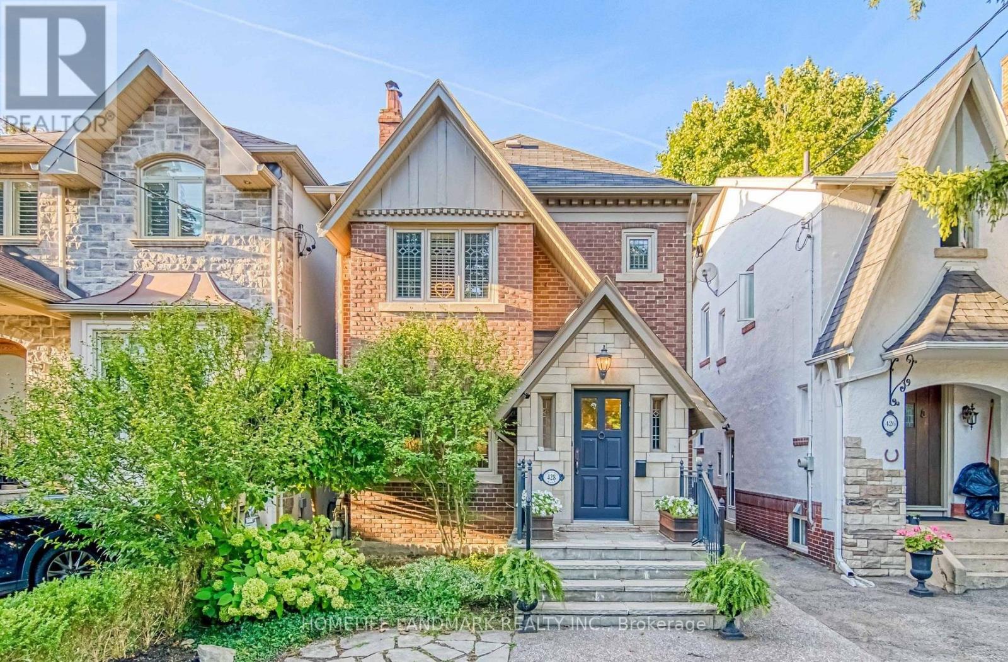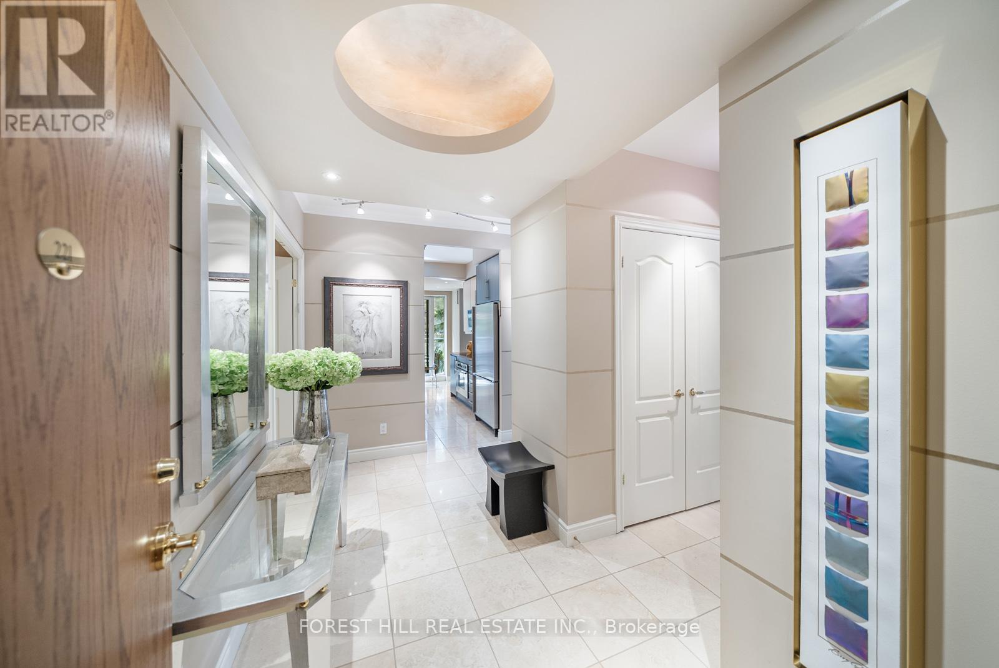177 Wallace Avenue
Toronto (Dovercourt-Wallace Emerson-Junction), Ontario
Welcome to 177 Wallace Ave *** A LEGAL TRIPLEX *** with ***4 Income-Generating Units!**** Discover the perfect blend of classic charm and contemporary design in this fully renovated 2.5-storey home, including a finished basement suite with separate entrances. This is an exceptional opportunity for multi-family living or investors seeking high rental income in a thriving neighborhood.Property Highlights: Spacious & Modern Living Open-concept layout with large windows that bathe the space in natural light, creating a warm and inviting atmosphere. 4 Fully Equipped Kitchens Chef-inspired kitchens featuring stainless steel appliances, sleek quartz countertops, and custom cabinetry, perfect for cooking and entertaining. 7 Generously Sized Bedrooms Well-appointed rooms designed for comfort and privacy. 4 Stylishly Renovated Bathrooms Featuring glass-enclosed showers and modern fixtures. Private Outdoor Spaces Each of the three above-ground units includes its own private outdoor sitting area. Convenient Parking Private parking space for two suites. Prime Location Situated in the vibrant Dovercourt-Wallace Emerson-Junction (W02) neighborhood, just minutes from local shops, cafes, parks, schools, and transit options.This fully tenanted property (100% rental occupancy) is a rare find, offering both a stunning living space and an excellent investment opportunity. Dont miss your chance to own a completely renovated, high-income-generating home! (id:55499)
Proedge Realty Inc.
96 Carleton Place
Brampton (Bramalea West Industrial), Ontario
Location Ravine Lot !! Beautiful Walkout Basement to Green Ravine Park !! Recently Upgraded 3+1 Bedroom 3 Washroom Townhouse, For 1st Time Buyers Or Investors. New Floor And Baseboards, Nothing need To Be Done, Beautiful Private Backyard Ravine Lot, Walkout Finished Basement With Washroom, Walking Distance To Bramalea City Centre Mall, Bus Terminal, School, Hwy, Recreation, Church. Tim Hortons, New Roof Shingles, House Situated In A Children Friendly Court Location. (In Picture, its virtually staged) (id:55499)
Homelife/miracle Realty Ltd
19 Kilkarrin Road
Brampton (Northwest Brampton), Ontario
2015 Built 4 Bedroom house; 3 Full Washrooms and 2 Bedroom Legal Basement Apartment with Separate Entrance, Full Kitchen, Living area, 3Pc washroom & separate Laundry. 9Ft Ceiling On Main Floor and Second Floor plus 10Ft coffered ceiling in Primary Bedroom & 2 separate his/her walk-in closets. Hardwood Flooring Throughout the Main & Upper level. 200 Amp upgraded Electrical Panel; 2 Recently upgraded washrooms with standing showers; Separate Living & Family Room with Gas Fireplace. Beautiful Kitchen With Quartz Counter, Ss Appliances, Centre Island, Huge Eat In area W/O Deck. Numerous Pot Lights inside & outside, Huge open to above Foyer With Double Door Entry, Main Floor Laundry, Good Size Lot With North Facing Exposure On Child Friendly Street. **EXTRAS** 2Fridges, 2 Stoves, Dishwasher, 2 x Washer & Dryer, Gdo, Elf, Window Coverings & Blinds (id:55499)
Homelife Silvercity Realty Inc.
513 - 470 Gordon Krantz Avenue
Milton (1039 - Mi Rural Milton), Ontario
Incredible Opportunity to Lease One Year Old Unit, in the Soleil Condo Building in Milton! This 1BR Plus Den unit over 600 sq. ft features: Open Concept Living Space and a Walk out to a Private Balcony, Generous Size Primary Bedroom and the Separate Den is ideal for a Home Office/can be used as 2nd Bedroom, Modern Kitchen with a ton of upgrades including Quartz Countertops in Kitchen & Bathroom, Quartz Backsplash, Extended Kitchen Cabinetry and Ensuite Laundry. Building Amenities Include: Fitness Studio, Social Lounge, Rooftop Terrace, Automated Parcel Delivery lockers, Courtyard and 24 hr Concierge. Conveniently located near Parks, Shops, Niagara Escarpment, Mattamy National Cycling Centre and Milton Hospital. Easy access to Milton GO and major highways such as the 401 and 407. A Must See!! **EXTRAS** Stainless Steel Fridge, Stove, Built in Microwave, Dishwasher, Washer and Dryer, Blinds/Window Coverings Included For Tenants use. One Parking and Locker Included. (id:55499)
Royal LePage Ignite Realty
70 Chessington Avenue
East Gwillimbury (Queensville), Ontario
Stop The Car! This picture perfect home ticks all the boxes! Detached, 4 bedrooms, 4washrooms, & finished basement. Numerous upgrades include 9' ceilings & 8' doors on main and second floors, hardwood floors, custom storage solutions throughout, kitchenette in bsmt, smooth ceilings, slat walls in garage, & exterior landscaping. Let's not forget the gas fireplace, 2nd floor laundry, electric blinds in three bedrooms, gas hook up for BBQ, roughed-in CVAC, and polished porcelain tile. The kitchen has a large island, quartz countertops, stainless steel appliances, gas stove, 2 wine fridges, and an abundance of cupboards. Walkout to your fully fenced, landscaped back yard where there is ample room for entertaining. You can also access your back yard from exterior walkways on both sides of the house. The mudroom offers custom built-in cupboards and direct access to the double car garage with slat walls to help maximize your space. Don't miss the generous sized bedrooms and two 5-piece washrooms on the second floor along with a separate laundry room. The basement features a large rec roomwith built in's, kitchenette and cantina. This growing neighbourhood is perfect for young families. It is minutes away from parks, major highways, schools, & shops. Love the outdoors? Nokiidaa Trail, Rogers Reservoir Conservation Area, and golf are all close by. This home is filled with natural light and oozes character and charm. A gem not to be missed! (id:55499)
Right At Home Realty
105 - 62 Suncrest Boulevard
Markham (Commerce Valley), Ontario
Gorgeous Condo With 1+1 Bedroom & 1 (One) Bath In Luxurious Setting, With 9 Ft Ceiling, Approximately 737 Sq Ft And Beautiful Sit Out Patio. This Unique Condo Located On The Main Floor Comes With 2 (Two) Car Parking Spaces (1 Large Parking/ Tandem Parking) And 2 (Two) Lockers. One parking spot, large enough for two cars (as per the image).Kitchen W/Quartz Counters, Ss Kitchen Appliances. Large Washer/Dryer. High-End Laminate Flooring. Bathroom W/All Amenities. The Condo Has Beautiful Crown Moulding And Wainscotting. The Condo Residents Enjoy World Class Amenities Including 24-hour security/Concierge, a Large Indoor Pool, Gym, Indoor Golf, a Party Room Hall (Appx 60 Ppl), Media Room, Sauna, Guest Suites, And Visitor Parking. The Condo Allows Residents To Host Their Guests In the Guests Rooms Available In The Building. Condo Fees Include All Utilities Except Hydro. (id:55499)
Zolo Realty
220 Beechy Drive
Richmond Hill (Crosby), Ontario
Upgraded Home with Basement Suite in a Family Friendly Richmond Hill Neighbourhood. High Quality Upgrades including a Chef's Kitchen with Gas Range, Calacatta Quartz Countertops and Backsplash, Island and Coffee Bar. Engineered Hardwood Flooring throughout the main level, Spa Like Bathroom, Potlights and much more. The Basement Features a Separate Entrance, 2 Large Bedrooms, Full Bathroom and Kitchen. **Income Potential** to offset your monthly carrying costs. Convenient location just minutes to all amenities. Top Rated Bayview Secondary School District. Stainless Steel Fridge, Stainless Steel Gas Stove, Stainless Steel Dishwasher, Clothes washer and dryer, basement fridge. (id:55499)
RE/MAX Millennium Real Estate
Bsmt - 14 Voysey Way
Markham (Cedarwood), Ontario
2Bed, 1Bath Basement with separate entrance for lease in the Heart of Cedarwood Markham.2 Spacious Bedrooms with brightness, you don't want to miss!! Short walk to Supermarket, Costco, Banks, Shops, Public Transit, Parks, Golf Course and Schools! **EXTRAS** 40% utilities (id:55499)
Homelife Today Realty Ltd.
1105 - 65 Huntingdale Boulevard
Toronto (L'amoreaux), Ontario
Whether You're a First-Time Buyer, Investor, or Downsizing From a Larger Home ... The Location, Size of Unit, and Price Make This Condo The OBVIOUS Choice To Buy! This Higher Floor Suite At "Royal Crest Towers" Is Almost 1500 Sq Ft. Enjoy Incredible Views Of The City. Situated On The Quieter Side Of The Building. Built By TRIDEL This Is a Well Managed Building With Updated Facilities. This Condo Is In An Established Safe Area With New Builds All Around. This Sun-Filled Suite Provides HUGE Bedrooms & Living Space With Spectacular Panoramic Views From ALL Rooms Including The Living Room, Family Room, Balcony, Primary Bedroom & 2nd Bedroom. Enter The Suite To An Inviting Foyer W/ Double Mirrored Doors. Enjoy The Enormous Living Room With W/O To Balcony & Open Concept Family Room. Separate Formal Dining Room. The Kitchen Provides Tons Of Cupboards & Storage Space. There is a Large Pantry + Walk-In Laundry Room + Walk-In Ensuite Locker. The Spacious Primary Bedroom Has a Large Walk-In Closet, 4Pc Ensuite & Walk-Out To The Balcony. There Are Mirrored Bath Medicine Cabinets. A Tandem Parking Space Provides Parking For 2 Vehicles! TTC Bus Stop Right At The Entrance Of The Complex. A Fantastic Location With TTC, Subway, DVP, Fairview Mall, Hospital, Seneca College, Schools, & Shopping Just Minutes Away! Flexible Closing Available!! (id:55499)
Forest Hill Real Estate Inc.
1465 Woodstream Avenue
Oshawa (Taunton), Ontario
This Basement has a Separate Entrance, Two Spacious Bedrooms With Closets And Windows, One Modern Washroom Is Updated With The Latest Fixtures. The Kitchen Boasts Stainless Steel Appliances, Quartz Countertops, And Ample Storage. Family Room With Stunning Pot Lights. Particular Eating Area And A Separate Big Laundry Room. A 10-Minute Drive To The University,3 Min Walk To Public School. Walking Distance To The Park, Walmart, Shopping, And Dining Options. ** This is a linked property.** (id:55499)
Realty 21 Inc.
428 Castlefield Avenue
Toronto (Lawrence Park South), Ontario
Welcome to 428 Castlefield Ave., a classic 2-storey brick home in the upscale Allenby neighborhood. This detached home showcases timeless architectural details and craftsmanship. The front features a professionally hardscaped driveway with a legal parking pad, lead glass windows, and hardwood floors throughout. The main floor offers spacious rooms for entertaining, including a living room with a wood-burning fireplace and a large bay window, and a dining room that accommodates seating for ten. with a bright family room with large windows and access to a rear deck and private backyard. Upstairs are three bedrooms: a primary with balcony, two spacious bedrooms, . The renovated basement have a large recreation room, a spare bedroom, a bathroom, storage, and laundry. The separate entrance provides options for a nanny or in-law suite. Enjoy quiet residential living while being close to all amenities. Eglinton / Memorial Park, Beltline Trails nearby. Numerous shops, cafes, & restaurants. Yonge TTC / Eglinton LRT. Allenby PS, Glenview Sr. PS, North Toronto CI, and top private schools. Easy access to downtown & highways. (id:55499)
Homelife Landmark Realty Inc.
221 - 11 William Carson Crescent
Toronto (St. Andrew-Windfields), Ontario
Welcome to Suite 221 at The Antiquary, a stunning interior designer's own corner suite spanning 1,517 sq.ft. Featuring southeast exposure with private ravine views, this luxurious condo is bathed in natural light! Immerse yourself in your very own private outdoor retreat with two walk-outs to deep balconies, accessible from both the kitchen and living room area. Lounging outdoors with a good book or a spot for quiet reflection, you have found an extension of your living space and a layer of tranquility to your home. Designed for pleasure and comfort, experience quality, sophisticated, upgrades throughout. This suite features an open-concept living and dining room area which is beautifully appointed with limestone floors and 9-ft smooth ceilings, creating an airy, elegant space for entertaining and fit for a baby grand piano, too! The gourmet kitchen showcases granite countertops, stainless steel appliances, and upgraded custom cabinetry extending through the length of the eating area with many clever display and storage details. An attractive split plan design includes 2 generously sized bedrooms with custom built-ins adding style and functionality while Juliette balconies have added the charm! This property offers convenient parking with two owned side-by-side underground parking spots and a locker, plus, enjoy exceptional amenities, including concierge, visitor parking, a guest suite, indoor swimming pool, fitness centre, party room, and sauna. With easy access to York Mills Subway & HWY 401, this is a rare opportunity in a prime location! (id:55499)
Forest Hill Real Estate Inc.

