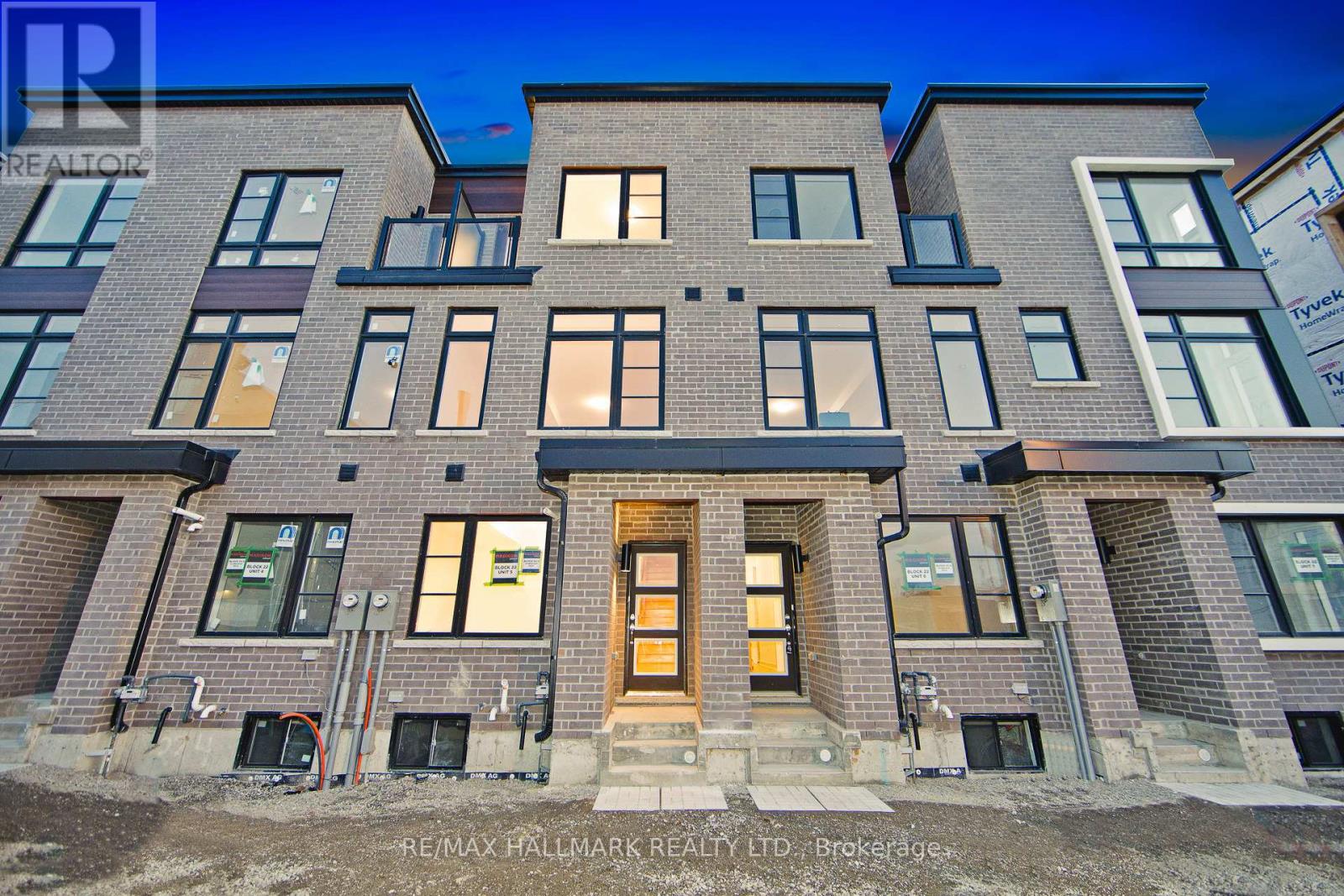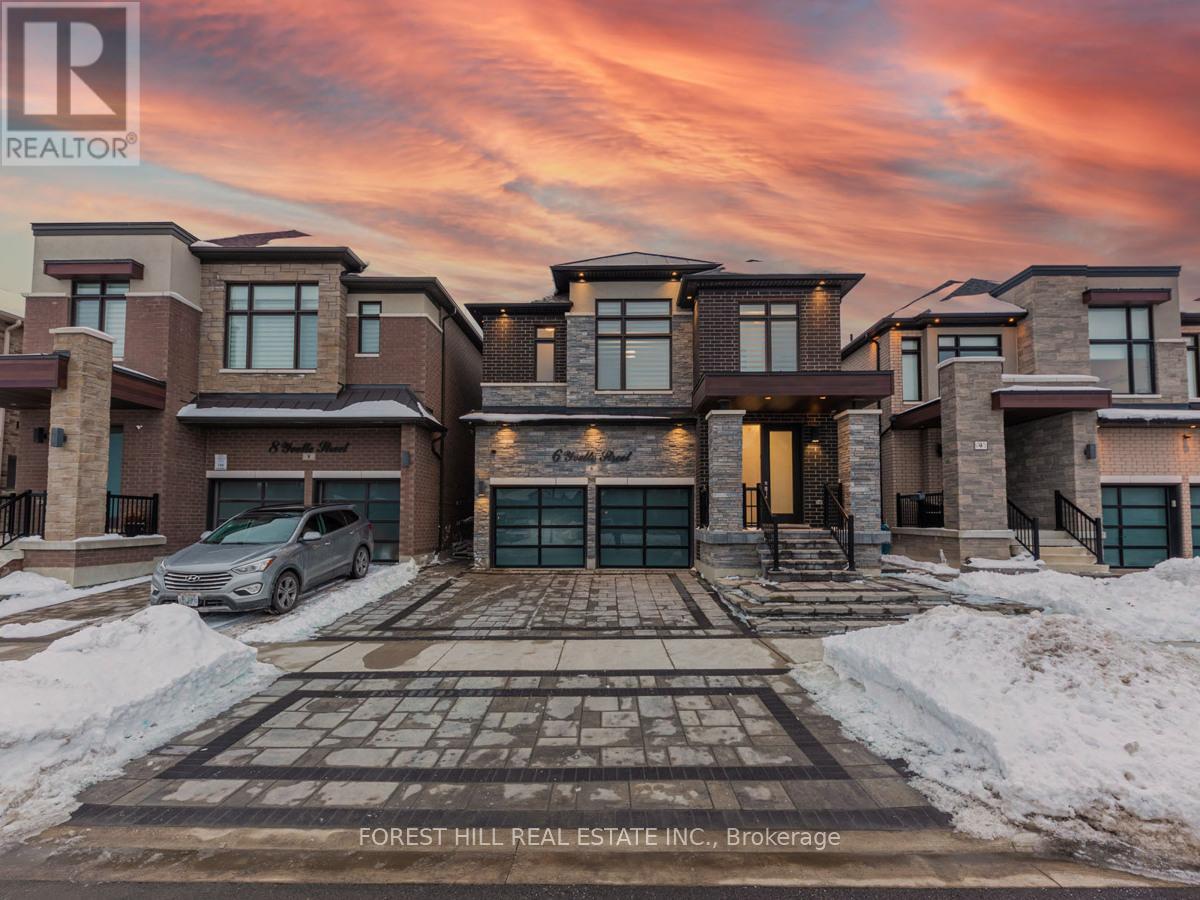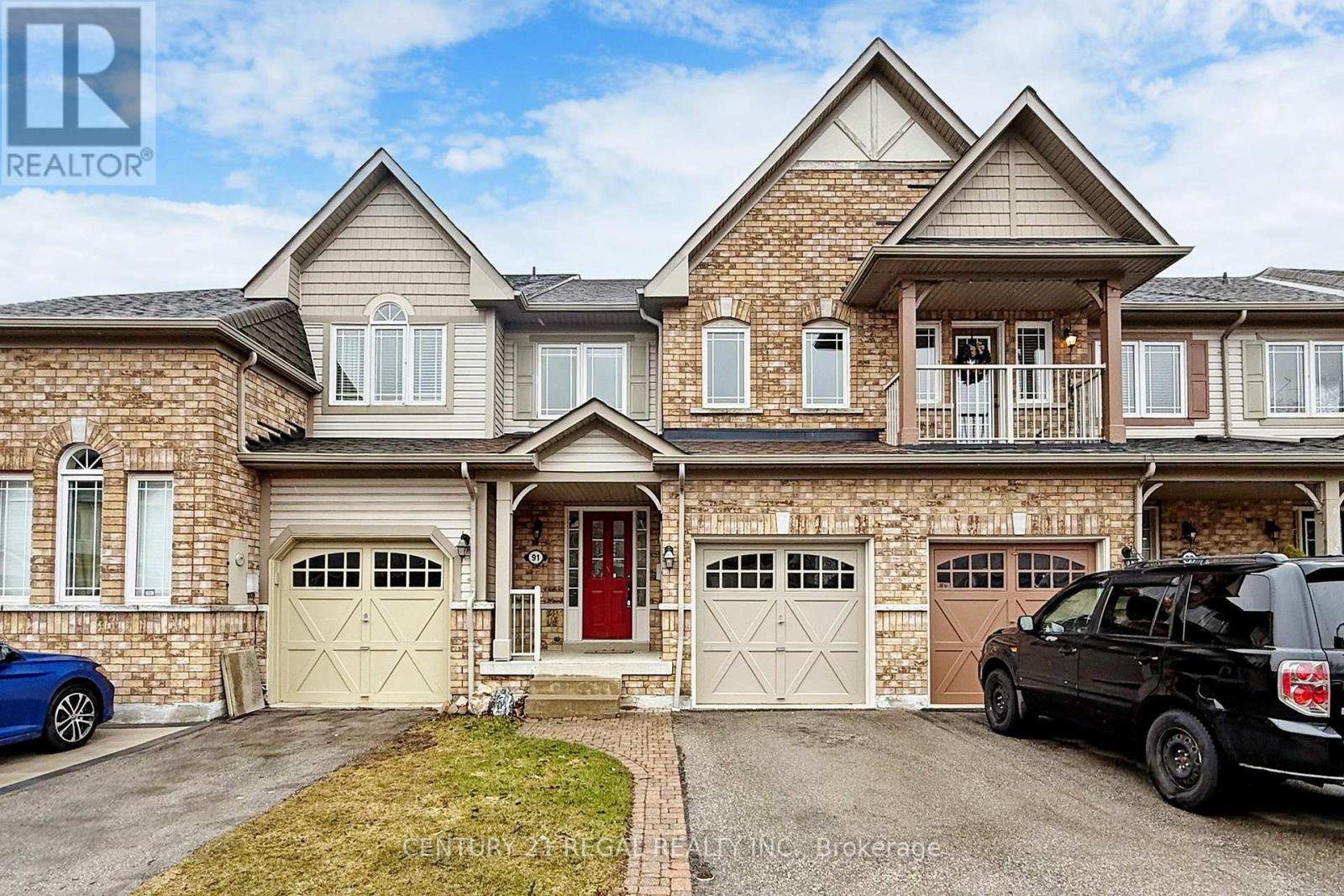134 Brockley Drive
Toronto (Bendale), Ontario
Location! Location! Location! Welcome to MILA by Madison, where modern living meets exceptional convenience. This brand new classic townhouse offers 1,746 sqft of beautifully designed space in a quiet, family-friendly neighborhood. Perfectly situated adjacent to David & Mary College Institute and right behind Freshco grocery store, everything you need is just steps away. Enjoy a 2-minute walk to the mosque, TTC at your doorstep, and an open-concept layout that seamlessly connects the living, dining, and kitchen areas ideal for entertaining or family gatherings. Bonus: Direct access from the garage to the basement offers potential for a separate entrance setup. A must-see opportunity in a prime Scarborough location (id:55499)
RE/MAX Hallmark Realty Ltd.
6 Yvette Street
Whitby, Ontario
"Wow! The One You've Been Waiting For! This SHOW STOPPING CUSTOM-BUILT HOME is packed with over $200K in upgrades and designed for modern luxury living! Nestled in a prime Whitby location, this 6-year-old masterpiece is truly a must-see! From the moment you arrive, the full exterior stonework & interlocking on all four sides set the tone for the elegance inside. Step into 2,786 sq. ft. of pure sophistication, where every detail has been thoughtfully upgraded! The chefs kitchen is a dream, featuring custom cabinetry, quartz countertops & backsplash, a built-in coffee machine, pot filler & spacious pantry perfect for any home cook or entertainer! The primary suite is a private retreat, complete with a spa-like ensuite boasting a glass-enclosed shower, freestanding soaking tub & double vanities, plus a custom walk-in closet designed for ultimate organization! The fully finished basement is an entertainers paradise, featuring a stunning bar, open-concept layout & legal separate entrance, offering endless possibilities for extended family living or rental income! The backyard is built for both relaxation & entertaining, perfect for summer BBQs or quiet evenings under the stars! The upgraded garage comfortably fits two cars, with space for two more in the extended driveway! Located in a family-friendly neighborhood, this home offers easy access to Highways 401, 407 & 412, top-rated schools, shopping centers & ski hills! This home has it all DONT MISS THIS INCREDIBLE OPPORTUNITY! (id:55499)
Forest Hill Real Estate Inc.
91 Whitefoot Crescent
Ajax (South East), Ontario
Welcome to this stunning 2 Storey Freehold Townhouse in Ajax's South East Neighborhood. Short distance to picturesque Ajax waterfront Trails and south Ajax parks. 3 Spacious Bedrooms with Master Ensuite and walk in closet. Most of the Bathrooms are renovated. 2 full Bathrooms on 2nd Floor. Professionally Finished Basement with full washroom. Professionally painted through out and Kitchen recently updated with new cabinets , Quartz Counter top and New Stainless Steel Appliances. Spacious Kitchen with separate Breakfast area. Fully Fenced Backyard Very Quiet Family Neighborhood .Conveniently located just minutes from amenities, schools, highways 401 and 412. (id:55499)
Century 21 Regal Realty Inc.
15 Woodward Crescent W
Ajax (Central), Ontario
Welcome to 15 Woodward Crescent! This beautifully renovated 3 bedroom, 2 bathroom home is nestled in the heart of the Ajax Central Community, offering a perfect blend of comfort and convenience for your family. With a generous lot size of 40 x 144 feet, this property provides ample space for outdoor enjoyment and potential for an in-law suite. Step inside to discover a cozy, open-concept living area with stylish modern finishes. The living room features new flooring, enhancing its warm and inviting atmosphere. The chef-inspired kitchen is a culinary delight, featuring all quartz countertops and will soon be enhanced by a brand-new stainless steel stove. Enjoy seamless indoor-outdoor living with a walkout to the deck from the living room, ideal for entertaining or relaxing in your beautifully landscaped backyard. The finished basement adds extra living space, complete with a new ceiling, pot lights, and flooring, making it perfect for a family room or home office. This home is NEWLY RENOVATED, including a new roof (2022), deck refinishing (2024), kitchen refinishing (2025), fresh paint (2025), and new flooring throughout the first floor and basement (2024). Additional improvements include walkway and front porch interlocking (2018), windows (2016), air conditioning (2016), bathroom renovations (2025), and tiling (2018). The property is complemented by beautiful landscaping. We will be replacing the stove with a BRAND NEW stainless steel Stove. Modern amenities such as new chandeliers and light fixtures in all common areas, pot lights, and an Ecobee Wi-Fi thermostat enhance the home's appeal. Educational opportunities abound, with 4 public and 4 Catholic schools serving this home, all with catchments, and 2 private schools nearby. Enjoy outdoor activities with 7 ball diamonds, 5 sports fields, and 10 other facilities within a 20-minute walk. Commuting is a breeze with a street transit stop less than a 3-minute walk away and a rail transit stop (id:55499)
RE/MAX Royal Properties Realty
68 Copperwood Square
Toronto (Milliken), Ontario
Don't miss this Prime Location and super gorgeous Masterpiece! Well Maintained 5-Level Backsplit Freehold Townhome In Desirable Port Royal Area. Steps To Ttc, Schools, Park. Close To Pacific Mall And All Amenities. Finished Walk-Out Basement, Back Yard Exit To Midland Ave. Newly Finished interlock Driveway. Modern & Classic Home Dec, Crown Moldings, Hardwood/Upgrd Laminated Flooring, Solid Wood Staircase, Classic & Modern Chandeliers. Granite Countertop & Ceramic Walled Kitchen. MPAC sq ft does not include walk-out basement. (id:55499)
Mehome Realty (Ontario) Inc.
49 Havenview Road
Toronto (Agincourt South-Malvern West), Ontario
Discover this beautiful all-brick home in the highly sought-after Agincourt South-Malvern West neighborhood. This sun-filled residence features four spacious bedrooms, adorned with modern LED recessed lighting throughout. Spacious basement suite, perfect for in-law suite. This inviting space features 2 bedrooms with laminate flooring and closets, along with 2 bathrooms and a well-equipped kitchen. Enjoy the convenience of being just 2 minutes away from White Haven Public School and St. Elizabeth Seton Catholic School. This prime location offers easy access to local amenities, including Food Basics, public transit (TTC), Highway 401, and Scarborough Town Centre. You'll also find Burrows Hall Community Centre, Agincourt Recreation Centre, banks, and a variety of restaurants, both local and chain, nearby. Ideal for families, this home combines comfort with convenience in a vibrant community. (id:55499)
RE/MAX Advance Realty
3 - 50 Pape Avenue
Toronto (South Riverdale), Ontario
Recently Renovated, This Spacious Legal Two-Bedroom Second-Floor Apartment Boasts A Separate Entrance, Eliminating The Need For Shared Common Areas. Throughout The Apartment, Hardwood Floors Provide Elegance, While Pot Lights Enhance The Ambiance. Separate Heat Control Ensures Optimal Comfort. An Ensuite Bathroom Features A Washer, Dryer, And Large Window, Offering A Private Retreat. A Spacious Private Backyard Provides Ample Outdoor Relaxation. The Kitchen Is Equipped With Stainless Steel Appliances And Quartz Countertops, Backsplash, And Ample Counter Space. Conveniently Located Within Walking Distance Of Public Transportation, Shops, And Restaurants, This Apartment Enjoys A High Walk Score Of 95. D'ont Miss The Opportunity To Experience This Exceptional Living Space. Agents and Clients need to verified all the measurement (id:55499)
RE/MAX Premier Inc.
341 Morningside Avenue
Toronto (West Hill), Ontario
Great Location. Close Proximity To Educational Institutions. Steps To University of Toronto, Scarborough Campus And Centenial College. Large Lot With Potential. Close To Parks, Public Transit And Shopping Centers. (id:55499)
RE/MAX Hallmark Realty Ltd.
880 Ritson Road N
Oshawa (Centennial), Ontario
Welcome to this beautifully designed bungalow with a walkout lower apartment, ideal choice for downsizing, investment or multi-generational living. The main floor features: 3 spacious bedrooms, functional updated kitchen w/walkout to deck, bright dining room, comfortable living room w/pot lights You'll also find a 4-piece bathroom, a cozy family room with an electric fireplace, garage access and another walkout leading to the large deck. The deck offers tons of entertainment room for Summer BBQs. and stairs leading to backyard access. The lower level has a steel door leading to a separate, self-contained one-bedroom unit. The expansive bedroom can easily be divided to create a second bedroom or office space. Enjoy a modern 3-piece bath, a cozy sitting area with a gas fireplace, and a walkout to a private patio. You will be pleasantly surprised to find a separate door on the outside that opens up to a "bonus room". It can be used as a games room. a gym or a wine cellar, plus extra storage area for lawn furniture. Parking space for up to 6 vehicles. This property is near schools, parks, recreation centre, transit, hospital, shopping, entertainment and a direct route to 401. The location is convenient and versatile for all your needs. Roof 2018, Some windows replaced 2014-2020, Front Door 2023, Modern welcoming Porch 2024 (Rails & glass railings) This is a home not to be missed. Come live here! (id:55499)
Century 21 Percy Fulton Ltd.
A1001 - 3421 Sheppard Avenue E
Toronto (Tam O'shanter-Sullivan), Ontario
Brand new, One Parking One Locker Included!! Experience luxury living in this stunning 1+1bedroom, New Building, and 2 bathrooms condo. The gourmet kitchen has quartz countertops, and stainless steel appliances. The private balcony offering breathtaking city views while floor-to-ceiling windows add luxury and sophistication. The building provides a range of luxurious amenities, including 24/7 concierge service and a state-of-the-art fitness center. Steps To TTC, Don Mills Subway Station, Park, Seneca College, Restaurants, Supermarkets, Shops, Hwy 401/ 404. (id:55499)
Power 7 Realty
1005 Walton Boulevard
Whitby (Williamsburg), Ontario
Dont miss this beautifully maintained 3+1 bedroom home with 2 full washrooms, set on apremium 52ftx150.84ft lot in the highly desirable and peaceful Williamsburg community of Whitby. The fully renovated basement features an oversized family room a dedicated office space or gym area, and a walk-in pantry. Pot lights run throughout the home, enhancing its modern appeal and natural light. The massive backyard offers multiple areas for gardening, fun family BBQ gatherings, hobbies, along with a metal gazebo, patio perfect for relaxing and entertaining during the summer months.This home is just minutes from 401, Whitby GO, public transit, shopping, schools, parks and more! (id:55499)
Real Broker Ontario Ltd.
Ll70 - 123 Omni Drive
Toronto (Bendale), Ontario
Welcome to this beautifully maintained Tridel-built condo with exceptional amenities, including a gym, party room, guest rooms, card room, theatre room, children's playroom, games room, indoor pool/hot tub, and landscaped gardens. The building is secure with 24-hour gate security. This spacious one-bedroom unit features open concept living dining and kitchen area and is conveniently located on the lower level, steps from main-level parking, and street-level exit with a short 1-minute walk to the bus stop. Enjoy the ultimate convenience with walking distance to bus stops and shopping and a close drive to Scarborough Towne Centre and Highway 401. (id:55499)
Century 21 Leading Edge Realty Inc.












