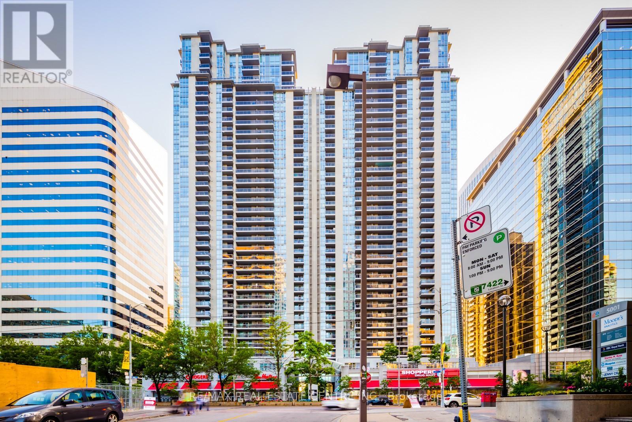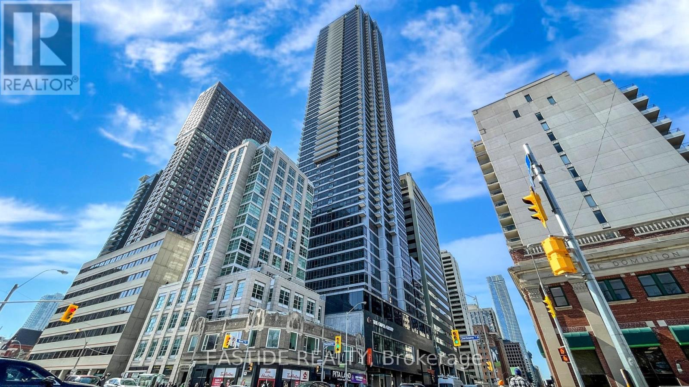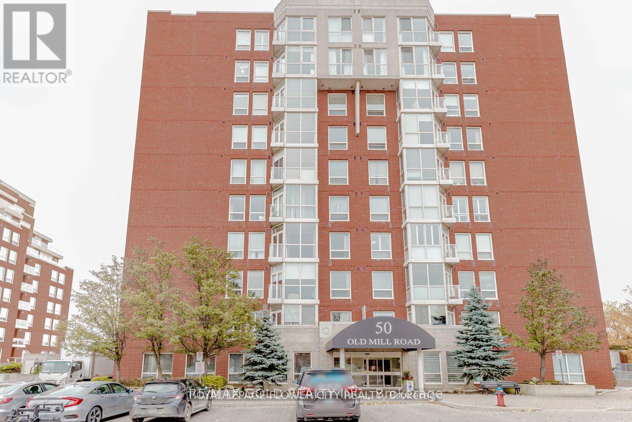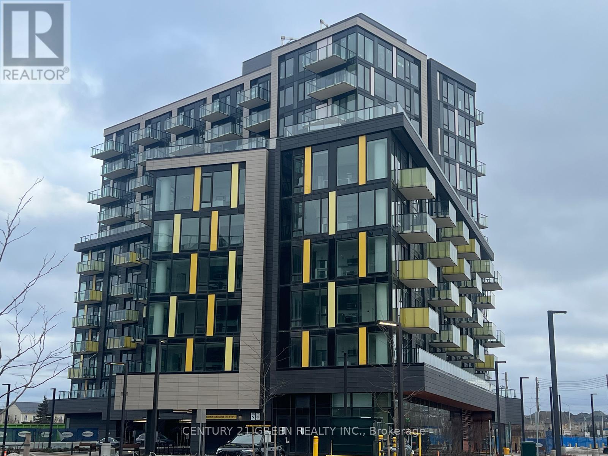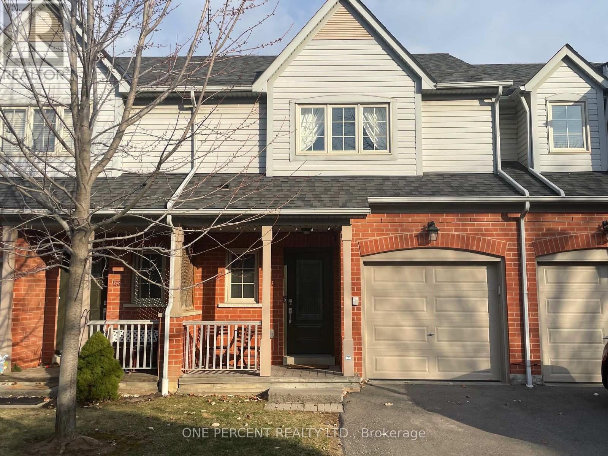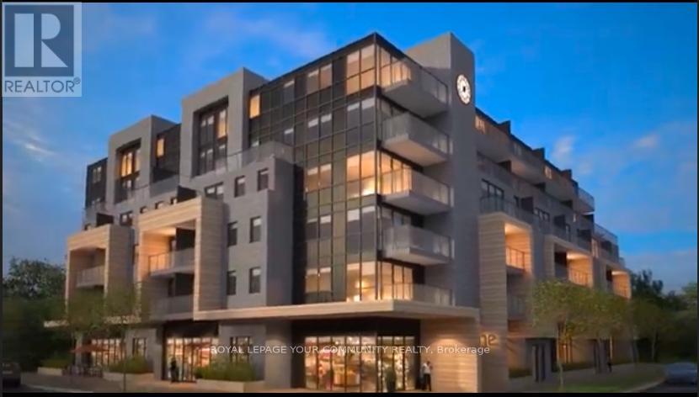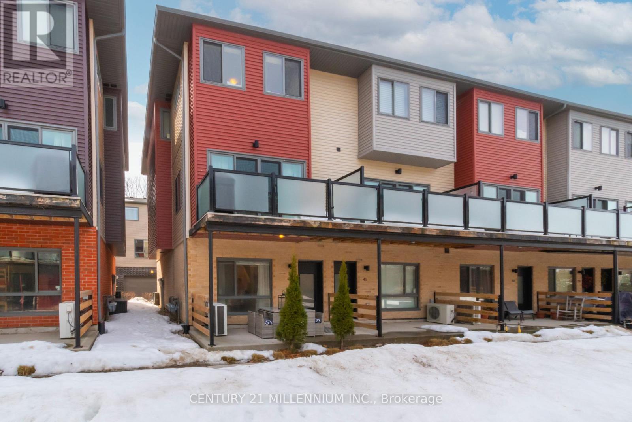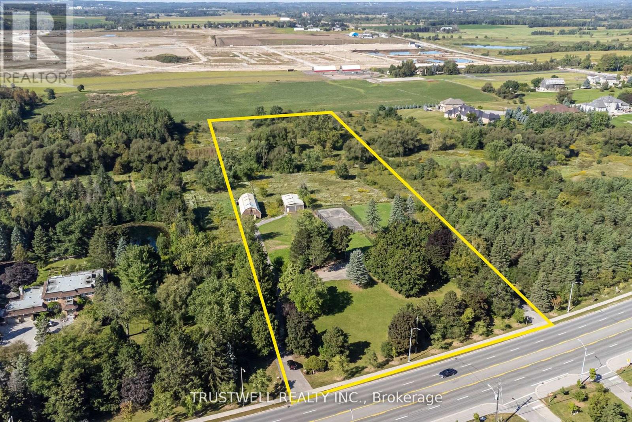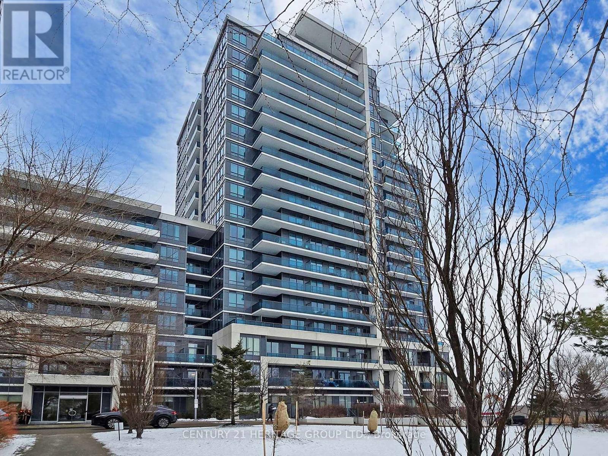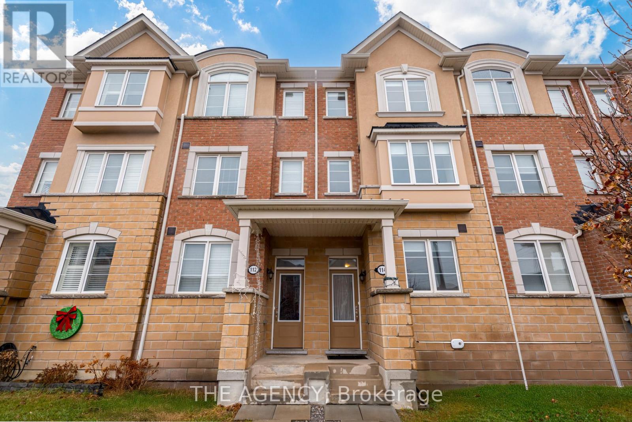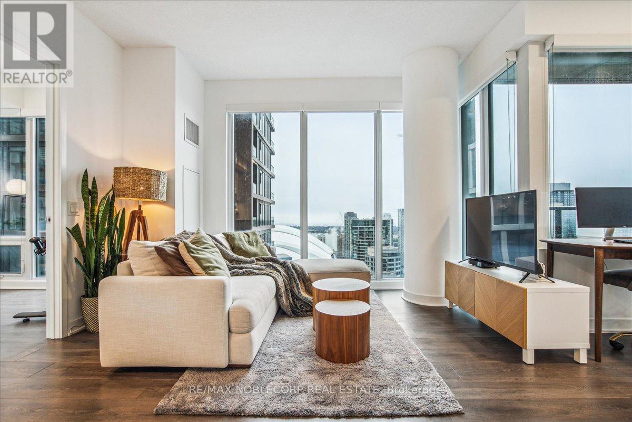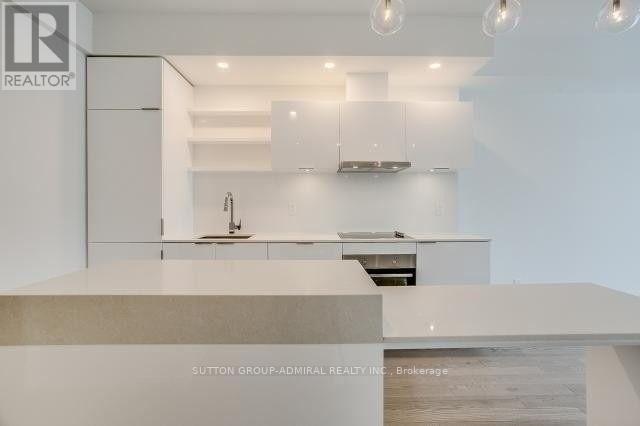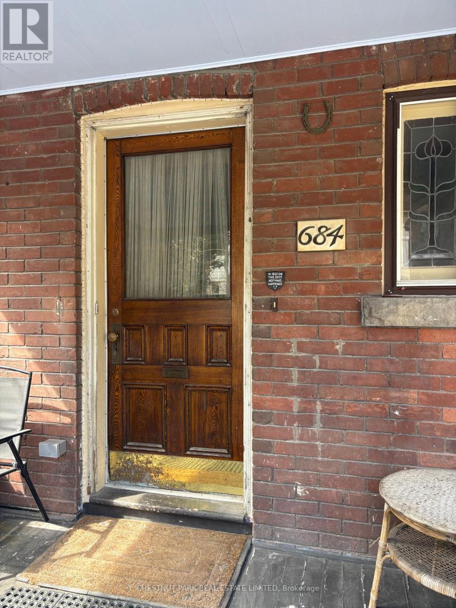Basmnt - 50 Roxton Road
Toronto (Trinity-Bellwoods), Ontario
The Newly Renovated Basement Apartment. Located In The Heart Of Toronto-Sought After Trinity-Bellwoods Neighbourhood.Open Concept Layout, A Light Filled Open Concept Renovated Kitchen And Bathroom .Steps To Vibrant Shops, Restaurants, Bars, Schools, Trinity Bellwoods Park, Public Transit, Downtown, Community Centre & Much More! (id:55499)
Right At Home Realty
119 Glenview Avenue
Toronto (Lawrence Park South), Ontario
Beautifully renovated 4-Bedroom, 2.5 storey home in coveted Lytton Park. Extensively updated in 2019 with a 2 storey addition, this home seamlessly blends modern comfort with timeless charm. Situated on an extra wide 37 ft lot with a private drive on a cul-de-sac, this is the perfect family home. Step inside to an inviting open-concept main floor, with both a formal living room and a main floor family room. The expansive & stylish kitchen boasts sleek designer finishes, including matching Cambria Quartz Counters & Backsplash, custom cabinetry from Muti, high end appliances incl. a True Fridge, Wolf Stove & Miele Dishwasher, ample storage with an actual Pantry and an oversized centre island, making it perfect for both casual family meals and elegant entertaining. Upstairs, you'll find 3 spacious bedrooms each with closets and a renovated 4 pc bathroom. The primary suite is on the 3rd floor, set apart for true relaxation with a spa like 4 pc. Primary bathroom with heated floors and plenty of closet space. The fully underpinned basement (8 ft Ceilings) offers incredible additional living space, complete with heated polished concrete floors for ultimate comfort and 2 additional bedrooms (or use one as a home office or gym) Enjoy the landscaped yard including a shed with a proper foundation, a private fenced backyard with a stone patio & deck plus a pretty stone feature wall in the front yard with gardens. With updated mechanicals and a long list of premium upgrades including Cat6 wiring, modern radiators, heated floors, this home is move-in ready and built for modern family living. Nestled in a community known for top-rated schools, parks, and vibrant local amenities, this home is the one you have been waiting for. (id:55499)
Chestnut Park Real Estate Limited
3303 - 4968 Yonge Street
Toronto (Lansing-Westgate), Ontario
Bright, Beautiful & Spacious 2Bdrm In Ultima South! Large Balcony With Unobstructed West Views. Modern Finishes With Lots Of Upgrades: High Ceilings, Engineered Laminate, Granite Counters, Stainless Steel Appl. Master With Ensuite & Walk-In Closets. Underground Connectivity To North York Centre And Sheppard Subway Station. Facilities Include: Party Room With Kitchen & Bar, Gym, Swimming Pool With Sauna, Billiards Lounge, Virtual Golf Room! (id:55499)
RE/MAX Real Estate Centre Inc.
2219 - 585 Bloor Street E
Toronto (North St. James Town), Ontario
South Facing Luxurious TRIDEL One Bed + Den Known As Via Bloor 2 At Bloor St. Unobstructed City View And Sun Filled Bright & Functional Layout With Floor-To-Ceiling Windows. Den Could Be Used As A 2nd Bedroom. Steps To Subway (Sherbourne & Castle Frank Station) And Easy Access To Dvp. Amazing Amenities Include Gym, Yoga, Party Room, Theatre Room, Hot Tub, Wet & Dry Sauna, In house Large Food Mart, Outdoor Pool And Visitor Parking. Minutes To Restaurants, Retail Stores Along Bloor Street. (id:55499)
Homelife Frontier Realty Inc.
812 - 155 Merchants' Wharf
Toronto (Waterfront Communities), Ontario
*Tridel's Aqualuna Suite On The Lake *Spectacular Direct Lakeview Suite *Absolutely Gorgeous Waterfront Suite Assignment Sale *Aqualuna Bayside Toronto's Final and Most Luxurious Waterfront Address *Located On Southwest Corner of Tower Closest To The Lake *Exceptional, Coveted & Luxurious Waterfront Southwest Corner Suite With Spectacular Lakeviews *2186 sqft Suite + 470 sqft 3 Balconies and 2 Parking Spaces *10 Ft Smooth Ceilings, 2 Bedrooms, 3 Baths, Amazing Sought After Floor Plan, Luxurious Features and Finishes *One of the Most Significant Architectural and Design Properties in Toronto *A Hines Masterplanned Community Right by Water's Edge in Downtown Toronto *Tridel's LEED Platinum Candidate Building *Architect by 3XN *Elegance, Sophisticated, Timeless are Words to Describe Aqualuna *Luxury Amenities Include an Outdoor Pool, Sauna, Fitness & Yoga Studios , Party Room, Billiard & Media Lounges *Aqualuna at Bayside Toronto, Indulge Yourself in the Exquisite (id:55499)
Royal LePage Real Estate Services Ltd.
4206 - 395 Bloor Street E
Toronto (North St. James Town), Ontario
The Rosedale On The Bloor, Short Walk From Yonge, Yorkville, Uoft, Rosedale Valley, Cabbagetown! Walk Score 91, Great Attraction To Many Professionals, Students, Families And More, Sherbourne Subway Station Just Beside Of The Building, Prestige Location, Easy Access To Galleries, Eateries And Hotels, Brand New Unit, City And Lake Views, Never Lived-In, Laminate Flooring Throughout, Open Concept Kitchen, Stainless Steel Kitchen Appliances, Ensuite Laundry, 24 Hr Concierge, Fitness Center, Rooftop Terrace, Party Room And More. **EXTRAS** Morden Appliances: Fridge ,Stove, Rangehood, Stacked Washer And Dryer, Utilities Paid By The Tenant, Discount On Rogers Ignite Internet. (id:55499)
Eastide Realty
309 - 2870 Dundas Street
Toronto (Junction Area), Ontario
*RENTAL INCENTIVE - Receive 1 MONTH FREE RENT When Signing 13-Month Lease Term* -- Spacious Loft - Located In The Heart Of The Junction! Spacious 1 Bedroom + Den, 1 Bathroom Suite Offering Exposed Brick Feature Walls, High Ceilings & Quality Finishes Throughout. Enjoy Open Concept Living Space With An Abundance Of Natural Light. Did We Mention Your Private 500+ SF Terrace? Separate Room Den w/ Door Doubles As The Perfect Home Office. Modern Kitchen With Like-New Stainless-Steel, Full-Sized Appliances & Stone Counter Tops. 3Pc. Bathroom. Building Is Centrally Located Steps From Cafes, Restaurants, Groceries, Parks, Schools & TTC. **EXTRAS** Stainless Steel Kitchen Appliances & Roller Blinds Included. Central A/C & Heating - Tenant To Pay Hydro. Laundry Located On The Same Floor For Easy Access. (id:55499)
Psr
490 Geneva Street
St. Catharines (442 - Vine/linwell), Ontario
Welcome to 490 Geneva St., a beautifully renovated home located in a family-friendly residential neighbourhood, perfect for couples and/or growing families! With several public and Catholic schools within short walking distance, this property is ideally situated for convenience and community. This charming home has been recently updated, ensuring a modern feel while maintaining its classic appeal. Updates includes new kitchen flooring, stainless steel fridge & dishwasher, new kitchen countertops, fresh paint and trim throughout the house and custom crown moulding in the living room. A beautifully enhanced upstairs bathroom boasts new flooring, large double vanity and pot lighting for a modern touch. Upstairs, two bedrooms feature large windows and closets, offering plenty of storage. The outdoor area is truly a standout feature of the property, with a large, fully fenced backyard that includes everything a family could want. Enjoy the expansive garden, firepit area, childrens play gym and many mature trees that provide natural shade. The large deck with pergola, which in-season boasts a canopy of vibrant purple grapes, is perfect for entertaining. Detached garage has been transformed into a recreation space, complete with wood-burning fire, fridge, pot lights and dry bar, making it the perfect space for relaxation or entertaining guests. The move-in-ready home offers both comfort and style, with an inviting atmosphere inside and out! Dont miss your chance to make this your new home! (id:55499)
Right At Home Realty
3384 Johnson Street E
Lincoln (980 - Lincoln-Jordan/vineland), Ontario
Lot is being sold with MLS 2046182 (PIN461350033) Not to be separated. (id:55499)
Royal LePage NRC Realty
27 Sumac Drive
Haldimand, Ontario
Stunning 4 Br, 2.5 Bath Home In Empire's Master Planned Community - Avalon. Double Door Entry Leads To A Spacious, Functional Floor Plan (Tristan). This Home Is 1890 Sq Ft As Per MPAC. Lots Of Dollars Spent On Upgrades: 9 Ft Ceilings, On Main, Garage Man Door, Glass Shower In Master, Water & Gas Line For Fridge & Stove In Kitchen + Many More! Neutral Color Palette Throughout. Close To Schools, Shopping & Steps To Grand River & Trails.NO SIDE WALK (id:55499)
Ipro Realty Ltd.
3483 Ash Row Crescent
Mississauga (Erin Mills), Ontario
Welcome to 3483 Ash Row Crescent. This beautiful 3 bedroom, 2 bathroom semi detached home is nestled in a sought-after, family friendly neighbourhood, primed for those seeking both comfort and convenience. As you step inside, you will discover a warm and inviting space that blends classic charm with functional living. Hardwood floors will carry you throughout the thoughtfully designed open concept main floor, perfect for entertaining and relaxation. A cozy wood-burning fireplace compliments the living room while sliding glass doors lead you out to your private fenced backyard, backing on to beautiful walking trails. Upstairs, all three bedrooms are spacious and inviting, with the primary bedroom offering a peaceful retreat after a busy day, with sliding glass doors that lead you out to your own private balcony. Modern bathrooms compliment the comfortable living areas. The basement level offers additional living space and a separate laundry room. This property not only offers a serene domestic setting but is also a hub of connectivity to the bustling life of the city. Ideal for anyone looking to balance home life with urban accessibility, with it's close proximity to restaurants, shopping, public transit and a stone's throw away from a local favourite, Woodhurst Heights Park. (id:55499)
RE/MAX Escarpment Realty Inc.
1903 - 430 Square One Drive
Mississauga (Creditview), Ontario
Brand new, never-lived-in 2-bedroom, 2-bathroom condo in the heart of Downtown Mississauga, just steps from Square One, Celebration Square, top restaurants, and bars. This modern unit features an open-concept layout with floor-to-ceiling windows, two well-separated bedrooms for added privacy, and 2 spacious balconies. Conveniently located near Highways 401, 403, and the QEW, with easy access to the Mississauga Bus Terminal, Sheridan College, and Mohawk College. A brand-new Food Basics is right on the ground floor. Building amenities include a fitness gym, party room, 24-hour concierge, and more. Dont miss this incredible opportunity! (id:55499)
RE/MAX Realty One Inc.
RE/MAX Real Estate Centre Inc.
15 Sunny Glen Crescent
Brampton (Northwest Brampton), Ontario
Fantastic Location! Close To The GO Station. Great Curb Appeal With Its Newer Modern Garage & Front Door. Move-In Ready, Freshly Painted Main Areas. Carpet Free, 3BED/3 BATH. Beautiful Hardwood Staircase With Metal Pickets. Top Grade Quartz Countertops In The Modern Kitchen. Its Stainless Steel Double Door Fridge, Gas Stove and Dishwasher Rounds Off The Kitchen With Its Marble Backsplash! The Finished Basement Gives More Living Space And It Includes A Bigger Bathroom. A Useful, Separate Entrance Thru The Garage. Indoor & Outdoor Pot Lights, Newer Toilets Just Too Much Upgrades To Mentions. A MUST SEE! (id:55499)
Royal Star Realty Inc.
42 - 75 Strathaven Drive
Mississauga (Hurontario), Ontario
Move in and enjoy this beautifully maintained townhome in central Mississauga! Nestled in a quiet, family-friendly complex, this home offers unbeatable convenience just minutes to Hwy403 & 401, Square One, Heartland, and upcoming LRT steps from your door. Spacious primary bedroom featuring a luxurious, renovated 4-piece ensuite bathroom, occupies the entire third floor, offering a serene retreat with enhanced privacy. The renovated modern kitchen overlooks the backyard! At 2nd floor, there are other two good size bedrooms, and one 4pcs bath. This functional and thoughtfully designed layout effortlessly accommodates the needs of a growing family, offering both practicality and comfort. No rent items. Furnace, Air conditioning, tankless Hwt are all owned. Saving your over $100 each month. Move-in ready with nothing to do but unpack-seeing is believing! (id:55499)
Anjia Realty
5582 Mcfarren Boulevard
Mississauga (Central Erin Mills), Ontario
Luxury Community of Streets View. Well Maintained Detached Home with 4 Bedroom + Finished Basement. Munites Walk to Go Station, Bus Station, Streetsville Heritage Street, Shopping, Restaurants, and All Amenities. Easy to Highway, Top Rank Schools. Brokerage Remarks (id:55499)
Master's Trust Realty Inc.
405 - 251 Masonry Way
Mississauga (Port Credit), Ontario
Welcome to The Masonan exquisite, brand-new residence nestled in the vibrant Brightwater community of Port Credit. This stunning suite awaits its very first occupants and promises a lifestyle of luxury and convenience.This bright and airy corner unit with floor-to-ceiling windows, offers breathtaking south and west views of the lake and surrounding community. The open-concept living and kitchen area is airy and bright, while two spacious bedrooms and two elegantly upgraded bathrooms provide comfort and style. A versatile den space, perfect for a home office, completes the layout.Additional features include in-suite laundry, a dedicated parking space, and a secure locker for extra storage. The building has a fitness room, co-working lounge and party room. Not to mention it is located just steps from the waterfront, trails, stores and conveniences. And leave the car at home while you enjoy the convenience of a Port Credit GO station shuttle!Dont let this incredible opportunity pass you byyour dream home awaits!Included is 1 parking and 1 locker. (id:55499)
International Realty Firm
31 Decker Hollow Circle
Brampton (Credit Valley), Ontario
Gorgeous Well Kept 3 Bedrooms 4 Washroom House With Finished W/O Basement In High Demand Area. Recently Updated And Painted, Laminate Floor On Main Floor, Separate Family and Living Room, Upgraded Kitchen With Backsplash And B/I Microwave and Center Island. Master With 4 Pc Ensuite & W/I Closet. All Bedrooms Are Very Good Size, Finished W/O Basement, Deck In Backyard, Garage To House Entry. Hot Location, Close To Go Station, Park, Plaza, Transit Etc (id:55499)
Royal LePage Superstar Realty
709 - 50 Old Mill Road
Oakville (1013 - Oo Old Oakville), Ontario
Completely Fully Renovated Bright, 1 Bedroom + Den Condo, Kitchen Has New Quartz Counters And New Stainless Steel Appliances & Faucet, Freshly Painted And Updated With New Broadloom In Bedroom And Den, Underground 2 Parking And 2 Storage Locker Are Included. Steps To Beautiful Downtown Oakville, Go Station And Easy Highway Access.Unique Floor Plan 9 Feet High Ceilings,Walking Distance To Schools, Shopping, Oakville Mall, Waterfront Trails & Downtown Oakville!The Primary suite also has large windows and a walk-in closet. The building offers lots of visitor parking, as well as an indoor pool, a gym & 2 party rooms with kitchen. Shopping is minutes away and the local Recreation Centre, Ensuite Laundry, Juliette Balcony (id:55499)
RE/MAX Gold Realty Inc.
1301 - 4065 Confederation Parkway
Mississauga (City Centre), Ontario
Available Immediately! Prime Location In City Centre, Gorgeous 1+Den Unit 584 SQ FT+Huge Balcony, good size den can be a second bedroom or office (6'8"X5'9"), Partial Lakeview, Excellent Layout, Bathed in natural light all day, this stunning West-facing unit features expansive floor-to-ceiling windows, creating a bright and airy ambiance. Beautiful Centre Island. Building Amenities: 24 Hr Concierge, Party Room, Game Room With Kids Play Zone, Rooftop Terrace And Much More. Steps To Square One, Celebration Square, Sheridan College, Restaurants Library, Ymca, Public Transit, Schools, Etc. Close To Everything. Close To Highway 401/403/407/427/QEW. Ideal for Young professionals, students and newcomers. (id:55499)
Union Capital Realty
135 Branigan Crescent
Halton Hills (Georgetown), Ontario
Welcome To This Beautifully Renovated 2-Bedroom, 1-Bathroom Basement Apartment, Offering A Bright And Spacious Living Space With A Fantastic Functional Layout And Lots Of Storage. Laminate Flooring Throughout No Carpet! The Brand-New Kitchen Features Matching Quartz Countertops, Backsplash, And Floor Tiles, Along With Glossy New Cabinets And Brand-New Stainless Steel Appliances (To Be Installed Before Move-In). Large Vertical Windows Throughout Allow For Plenty Of Natural Light, While LED Pot Lights Brighten Up Every Corner. The Modern Washroom Boasts A Quartz Vanity And A Luxurious Glass Stand-Up Shower. With A Completely Separate Entrance And Laundry, You'll Enjoy Total Privacy No Sharing Required! Conveniently Located Near A Major Plaza, Parks, Schools, And Just A 10-Minute Drive To Both Mount Pleasant And Georgetown GO Stations. Tenant Pays 30% Of Utilities, And 1 Parking Space Is Included. Ideal For Singles, Couples, Or Small Families! No pets and no smoking (id:55499)
RE/MAX Gold Realty Inc.
218 - 3006 William Cutmore Boulevard
Oakville (1010 - Jm Joshua Meadows), Ontario
Luxury Living in Prestigious Joshua Creek, Oakville Brand New 1+Den Condo for Rent! Experience upscale living in this brand-new, never-lived-in one-bedroom plus spacious den in the heart of prestigious Oakville! Featuring 9ft ceilings, sleek laminate flooring, and an open-concept layout that is both bright and airy.The upgraded kitchen boasts premium stainless steel appliances, quartz countertops, a stylish backsplash, a center island, and ample storage-perfect for cooking and entertaining. The large den offers flexibility as a guest room or home office.Located in one of Oakville's most sought-after neighbourhoods, this condo is just minutes from top-rated schools, parks, shopping, fine dining, public transit, the GO Station, Highway 403 & QEW. Enjoy the convenience of one parking spot and one locker included. Don't miss out on this stunning home schedule a viewing today! (id:55499)
Century 21 Green Realty Inc.
Loft - 76 Springhurst Avenue
Toronto (South Parkdale), Ontario
Fully Stocked And Furnished And All Utilities/Internet And Tv Included For One Low Price! No Detail In This Space Has Been Overlooked. Extremely Bright With Skylight In Living Room And Walkout To Large Terrace. Primary Bedroom Has Walkout To Balcony. Just A Hop Skip And Jump To The Lake And 30 Seconds To The Gardener Expressway. Steps From The Dufferin Loop. The 504B Gets You To The Downtown Core In Minutes. Short Stroll To Liberty Village. Location Doesn't Get Any More Convenient Than This. Stays Shorter Than One Year Are Possible. If the lease term is less than 12 months, the monthly rent will be $2,650. Note: The couch is currently in storage and will be returned for the tenants use if needed. (id:55499)
RE/MAX Real Estate Centre Inc.
#65 - 975 Whitlock Avenue
Milton (1026 - Cb Cobban), Ontario
This freshly painted Mattamy-built 3-storey townhouse boasts a bright and spacious layout with3bedrooms, a versatile den/office, and stylish zebra shades throughout. The upgraded kitchen features a large island, modern stainless steel appliances and additional pantry space. The second floor offers the convenience of a laundry room and a kitchen pantry, while the third floor provides a primary bedroom with an ensuite and walk-in closet, along with two additional bedrooms and a common washroom. Additional highlights include a covered front porch, a larger-than-standard attached garage, and a prime location in a family-friendly neighborhood close to schools, parks, shopping plazas, and with easy highway access. This home perfectly combines modern style, comfort, and functionality. (id:55499)
Century 21 Property Zone Realty Inc.
428 - 1575 Lakeshore Road W
Mississauga (Clarkson), Ontario
A True One Of A Kind Unit! Top Floor South Facing Unit In A Low Rise Boutique Style Building. Very Private Apartment With No Neighbours Looking In. Located In Sought After Lorne Park Community With Close ProximityTo Restaurants, Shopping, Parks And Transit. Unit Is Located Close To East Wing Elevator For Ez Access. Close Proximity To Parking Spot. (id:55499)
Sutton Group - Summit Realty Inc.
55 - 5223 Fairford Crescent
Mississauga (East Credit), Ontario
Welcome to this stylish and upgraded 3-bedroom, 2-bathroom condo townhouse, perfectly blending comfort and convenience in a quiet East Credit neighbourhood. The open-concept living and dining area features upgraded laminate flooring and a newly renovated powder room. The modern kitchen boasts a breakfast bar, quartz countertops with a double sink, a subway tile backsplash, and stainless steel appliances, with a walkout to a private, fully fenced backyard perfect for outdoor enjoyment. Upstairs, the spacious primary bedroom includes a custom closet organizer, while the updated main bathroom adds to the homes appeal. Enjoy the convenience of interior garage access and plug in for EV charger, along with numerous recent upgrades, including a new A/C (2024), furnace (2018), front door and driveway (2023), garage and back door (2020), windows (2019), and carpet (2021). Located just minutes from top-rated schools, public transit, Heartland Town Centre, Square One, golf courses, and more, with easy access to Highways 403 and 401. Don't miss this fantastic opportunity! (id:55499)
One Percent Realty Ltd.
101 - 408 Browns Line W
Toronto (Alderwood), Ontario
Biggest 3 bedroom Loft! 1740 Square feet with private patio + luxury features. 2-storey loft with luxurious finishes through 3 bedrooms. Step out onto the Terrace ideal for outdoor enjoyment. Close to all amenities and highways. EXTRAS: S/S Appliances. All ELFS, Washer dryer (id:55499)
Royal LePage Your Community Realty
514 - 1105 Leger Way
Milton (1032 - Fo Ford), Ontario
This charming Condo apartment, almost 600 sqft, 1 Bed + Den + Underground Parking + Locker is located on the 5th floor of a newly built building and provides a cozy, modern living space. The open-concept living area includes a comfortable living room and a kitchen with all the essentials, including a refrigerator, dishwasher, stove, oven, and microwave with a range hood. Plus, you'll have the added convenience of Bathroom entry either from the living room or the Bedroom. Take a step outside to enjoy your own private balcony, amazing for relaxing. With one underground parking spot, parking is a breeze. There's also a private locker for extra storage. Located in Milton, this condo is near stores, schools, and a hospital, giving easy access to everything you need. Perfect for a couple or a small family, this condo offers a great mix of comfort and practicality. (id:55499)
Tfn Realty Inc.
425 - 40 Museum Drive
Orillia, Ontario
Introducing an exceptional end unit located just steps from Lake Couchiching in Leacock Village! This well maintained 2+1 bed, 3 bath features a primary suite on main level with access to 3 pce updated bath w/heated floors. The main flr accommodates an inviting open concept LR/Kitch/DR. The LR is enhanced by gas FP, hardwood flrs, cathedral ceiling +walkout to deck. Kitchen has been beautifully updated and DR has hardwood and a window seat. The laundry and inside entry complete this level. Upstairs one will find abundant space, including a spacious bedroom w/walk in closet, 5 piece bath + large built in work space. The lower level offers tremendous potential, currently housing a bathroom, a bed and workshop with still plenty of storage options. Newer heat pump system. This residence is ideal for active individuals looking to downsize without compromising lifestyle. Experience this community where time is spent enjoying life! Condo fee covers Rogers cable/internet, snow removal to door, lawn care, exterior maintenance, + annual window cleaning. (id:55499)
Simcoe Hills Real Estate Inc.
2085 Warminster Road
Severn, Ontario
EXTRAVAGANT BUNGALOW SET ON A TRANQUIL 61-ACRE LOT WITH A WORKSHOP & 3 CAR GARAGE! Bold, beautiful, and built for those who want it all, this luxury estate in rural Severn delivers sophistication, space, and a jaw-dropping workshop thats unlike anything else on the market. Set on a private 61-acre lot surrounded by nature, this executive bungalow offers over 3,900 square feet of finely finished living, complete with a fully integrated smart home system and lavish features at every turn. A spacious 2,400 square foot heated workshop steals the spotlight with in-floor radiant heating, lounge space, bar area, bathroom, and a grand roll-up door, plus a direct connection to a heated 3-car garage, perfect for hobbyists, collectors, or entrepreneurs. The covered deck with soffit lighting sets the scene for year-round enjoyment, overlooking a swimmable spring-fed pond with a sandy beach area and peaceful surrounding landscape. This home is designed for entertaining and features an expansive layout with a kitchen hosting built-in appliances, a large island, and stainless steel appliances. The primary suite is tucked away for privacy, boasting a spa-like ensuite and its own walkout, while two additional bedrooms are smartly positioned on the opposite side with a sleek 4-piece bath. The finished walk-up basement offers flexibility with a rec room, media room, office, den, fourth bedroom, and another full bathroom. A second driveway off of Town Line leads to a bunkie with hydro, offering additional parking, storage, and convenient access to the property. Less than 20 minutes to the heart of Orillia, this #HomeToStay pairs modern luxury with rural charm in a truly grand way! (id:55499)
RE/MAX Hallmark Peggy Hill Group Realty
284 Livingstone Street W
Barrie (Northwest), Ontario
Welcome to 284 Livingstone Street, Charming, Spacious, and conveniently located bungalow boasting over 1500 Sq ft of main floor living space. This lovely home features, 3 main floor bedrooms, primary Ensuite & Walk-in Closet, 3 Walkouts to large inviting deck with stairs accessing the yard for your entertaining pleasures, access to double car garage through enclosed porch with skylight. The fully finished basement extends its charm with over 1500 sq ft of additional living space, a 2 bedroom in-law suite, full bath, Family room, Living room, its very own kitchen and additional 2 walkouts to a fenced Pool Sized Yard. Located in Barrie's desirable North End, in close proximity to Schools, Parks, Shopping & 400 Highway. (id:55499)
Royal LePage Peaceland Realty
89 Mckenzie Street
Orillia, Ontario
MOVE-IN READY WITH MAJOR UPDATES & INCREDIBLE VALUE! Affordably priced and packed with major upgrades, this well-loved 2.5-storey home in Orillia's desirable West Ward is the perfect opportunity for first-time buyers. Set on a corner lot in a family-friendly neighbourhood, its just minutes from Orillia Soldiers Memorial Hospital, shopping, restaurants, golf, Couchiching Beach, parks, schools, and downtown conveniences. With essential upgrades already completed, this home offers improved efficiency, comfort, and peace of mind. The beautifully renovated kitchen features updated appliances, while both bathrooms have been refreshed with modern finishes. The main floor mudroom and laundry room have also been recently updated, adding extra convenience. Significant upgrades include all new windows, blown-in insulation, updated shingles, a newer furnace and A/C, and an upgraded heat exchanger in the attic for year-round comfort and efficiency. The upper levels provide a chance to personalize the space with fresh flooring and paint to suit your style. The basement offers tons of storage space and provides access to the attached garage, which features a recently updated flat roof. Outside, the fully fenced backyard offers privacy and features a newer shed for additional storage. With valuable improvements already complete, this #HomeToStay is ready for its next chapter! (id:55499)
RE/MAX Hallmark Peggy Hill Group Realty
42 - 369 Essa Road
Barrie (Ardagh), Ontario
End unit townhouse in Ardagh, 3 Bedroom layout! Main level is a flexible space, that can be used as an office or den, perfect for working from home, outfitted with a 2 piece bath. Enjoy the benefits of Garage access to a Single car garage and additional storage/utility room. Spread out to the covered porch for additional entertaining space or to take in the sun. The Second level is a perfect entertainer's layout , large sunfilled windows on 3 walls, of the open concept bountiful living, kitchen and dining areas. Adorned with Feature wall displaying electric fireplace, potlights overhead , sourcing 9ft ceiling, and tasteful laminate underfoot, and a walk out to balcony great for barbeques! Functional Kitchen includes all Stainless steel appliances, updated fridge , stove and matching over range Microwave and built in dishwasher, quartz counter, tons of storage including a 2 large pantries. Retire to the uppermost level, with 3 bedrooms, 2 baths and Laundry. Primary with 3 pcs ensuite, his and hers closets, near new large washer and dryer , all laminate flooring and no carpet. Great safe community , walk to parks, transit, close to shopping, schools, and just off the 400 highway! Well maintained, freshly painted, many updates and no carpet ***PUBLIC OPEN HOUSE MARCH 22 & MARCH 23 2p-4p both days *** (id:55499)
Century 21 Millennium Inc.
3590 Major Mackenzie Drive E
Markham (Victoria Manor-Jennings Gate), Ontario
Sale of land. Hidden Gem Rarely Offered For Sale In The Prestigious Victoria Manor, Jennings Gate Area And Nestled In One Of The Most Coveted Communities In York Region. It Has A Horse Stable Complete With Tack Room, Feed Room And A Huge Detached 30 X 50 Ft Shed. Had A Pool But Had Been Filled. It Also Has A Tennis Court. A Stream In More Or Less About 2/3 From The Front Of The Property, Adjoining Land Further Down At Rear. Total Land Is About 9.5 Acre. The Main House Was Demolished. (id:55499)
Trustwell Realty Inc.
287 Frank Endean Road
Richmond Hill (Rouge Woods), Ontario
MUST SEE! This Luxury Property Was Former Model Home,$$$ In Upgrades Shows Great W/Stone Exterior, Mature Landscaping, Interlocking Walk-Way Patio. Sunken Foyer W/Leaded Beveled Double Dr Entry; Oak Circular Stairs With Metal Pickets. Hardwood floor throughout with open concept living/dining room. Modern kitchen with updated granite countertop & splash back, Family Sized Kitchen W/ Centre Island, Built-In Appliances, Pot Lights, Breakfast Bar& W/O To Sundeck. interlocked stone driveway, updated Furnace, Air conditioner, Stove, Fridge, Roof, Garage door, and so much more! Top ranking IB Bayview S.S. & Richmond Rose P.S. Steps to park, transit, Hwy404, restaurants, grocery, community centre, etc. Move in is ready! (id:55499)
Royal LePage Golden Ridge Realty
1254 Harrington Street N
Innisfil (Lefroy), Ontario
Beautiful 4 Bedroom Detach Home For Sale. This Home Comes With 9 Ceilings On The Main Floor, Stained Oak Hardwood Floors Throughout Main Floor, Direct Gas Fireplace, Stainless Steel Appliances, Double Car Garage, Master Retreat Offers Large Walk In Closet And Ensuite Bath With Soaker Tub. This Property Is Newly Painted, Has A Deck And Is Fenced. This Home Is Great For Extended Family Living Or Rental Potential. Plenty Of Upgrades With This House. Don't Miss Out On Making This Charming House Your New Home. This Property Comes With A Builder Finished Basement Which Includes A Finished Bathroom. This Property Is Close To Schools, Parks, Trails And All Amenities. (id:55499)
Homelife/miracle Realty Ltd
17 Artisan Lane
New Tecumseth (Alliston), Ontario
Very Few 2 Car Garages at this Price! You don't want to miss this one! Spacious bright bungalow on a corner lot, with lots of windows! Huge open kitchen, with upgraded quality Stainless appliances, open Concept layout overlooking family room with fireplace & walkout to large deck. Separate dining room with cathedral ceilings. Huge principal bedroom with walk-in close & 4 pc ensuite. Main floor laundry. Beautiful Lower level with large windows, has huge entertaining room with 2nd fireplace, guest bedroom & full 4 pc washroom. Recent upgrade high eff. furnace, hot water tank 2023 (owned) (id:55499)
RE/MAX Hallmark Chay Realty
164 Chayna Crescent
Vaughan (Patterson), Ontario
This Is The One! Your Search Is Over! Look At This Stunning Fully Detached 2-Storey Home Offering Modern Interior & South Facing Backyard! Offers 2,600 Sq Ft Vibrant Living Space (1,770 Sq Ft Above Grade On 2 Floors), Excellent Floor Plan & Sidewalk Free Extended Driveway Offering Additional Parking (Parks 4 Cars Total)! Welcome Home To This Stunning 3 Bedroom Plus A Huge Rec Room In Finished Basement Which Could Be Used As An Office, Play Area Or Guest Quarters! Nestled On A Quiet Crescent Just Steps To Top Schools Including Roméo Dallaire PS, Dr. Roberta Bondar PS, St Cecilia Catholic ES, Community Centres, 2 GO Train Stations, Vaughans Hospital, Shops, Highways & All Amenities! This Beautifully Upgraded Family Home Boasts A Contemporary Design With Hardwood Floors Throughout 1st & 2nd Floor; 9 Ft Ceilings On Main; Fresh Designer Paint; Large South Facing Kitchen With Lots of Counter Space, Stainless Steel Appliances, Large Eat-In Area Overlooking To Family Room & With Walk-Out To Large Deck; Inviting Living & Dining Room With Gas Fireplace Built-in Speakers & Built-In Shelves For Great Dinner Parties Or Family Gatherings; 3 Spacious Bedrooms; Primary Retreat With His & Hers (2 Separate) Walk-In Closets With Organizers & 5-Pc Spa-Like Ensuite; Finished Basement With Large Living/Rec Room, 3-Pc Bath & Loads Of Storage! This Beauty Comes With Newer Roof Shingles [2020], Attic Vent [2020]; Furnace [2019]; Humidifier [2018]; Water Filter In Kitchen [2020]; Shower Panel In Primary Bathroom [2020]; Washer & Dryer [2021]; Stove [2017]; Dishwasher [2019[; Ethernet Wiring; Mostly Interlocked & Fully Fenced Backyard! Its Ready For You To Call It A Home! Dont Miss It! See 3-D! (id:55499)
Royal LePage Your Community Realty
Ph105 - 7165 Yonge Street
Markham (Grandview), Ontario
Gorgeous Unit With Unobstructed In Parkside Towers B1 At World On Yonge Complex With South East View. 530 Sq Ft Of Living Space + 30 Sq Ft Of Terrace, 9' Ceilings, Laminate Floors, Stainless Steel Appliances. 7 Mins Drive To Finch Subway Station. Connected To Indoor Shopping Mall, Asian Supermarket, Food Court, Medical Offices, Pharmacies, RBC Bank, Exchange Bank, Hotel, New Spa. (id:55499)
Century 21 Heritage Group Ltd.
2307 - 50 Brian Harrison Way
Toronto (Bendale), Ontario
Luxury Equinox By Monarch. Excellent Locations, Quiet Corner Unit. Bright And Unobstructed View, Open Concept Design. Newly Renovated Unit Ready To Move In. Direct Access To Subway, Go Station, Scarborough Town Centre Through Building. Fantastic Amenities Including Gym, Indoor Pool, Media Room, Cafe, Bar And Lounge. Tenants Pay Tenant Insurance. Non Smokers Preferred. (id:55499)
Homelife/future Realty Inc.
Upper - 22 Wineva Avenue
Toronto (The Beaches), Ontario
Virtually Staged, Listing agent is the registered owner and landlord. (id:55499)
Royal LePage Estate Realty
99 Galbraith (Lower Level) Avenue
Toronto (O'connor-Parkview), Ontario
Lower Level Suite, High and Dry, Gourmet/Eat-in Kitchen. Private, Personal Washer and Dryer, Separate Heating and Cooling Controls, Quiet Safe and Family Friendly Area, Close to All Amenities, Ready & Move in Condition. Comes With 1 Parking Spot. Suits Professional. Tenant Responsible for 1/3 of Water/Utillity, Hydro, Gas. Long Term is Available. Two Separate & Private Entrances. (id:55499)
Century 21 Percy Fulton Ltd.
220 First Avenue
Port Dover, Ontario
220 First Ave is a dream home come true just a block from the local patisserie, the Urban. With iconic curb appeal, established landscaping, and an enclosed front porch, you can enjoy your morning coffee as sunlight streams in. Inside, the Living Rm features a gorgeous gas FP and hardwood floors that continue into the Dining Rm and down the hall to the Primary Bedroom. The Kitchen boasts tile floors, ample cabinet space, and a granite countertop that ties everything together. The large Primary Bedroom overlooks the park-like yard and has multiple closets; it could easily serve as a Family Rm, with an attached solarium decked out to entertain. The main floor also includes a spacious 4-piece Bath with a nook for a dressing table, an oversized tub, and an accessible roll-in shower. Upstairs, a large foyer with an Office space leads to three good-sized Bedrooms, the Primary featuring a gas FP. An added bonus for an older home is the additional 2-piece Bath and large storage closet on this level. The generous-sized Laundry Rm, Storage area, and Workshop space occupy the unfinished basement. Outside, the mostly fenced backyard offers privacy with a lovely pond, interlocking pavers for garden accessibility, a gazebo, perennial bushes, flowers and grasses, and a beautiful brick fireplace. At the rear of the property that can also be accessed from the old fire lane is a little bunkie that has so many uses; a “she-shed”, playhouse, guest space for the kids when they visit, a gardening shed and so much more. 90 minutes from Toronto, Port Dover is renowned as a summer destination with its boutique downtown, sandy beach, delightful eateries, and the world-class Lighthouse Theatre. Norfolk County also offers high-quality wineries and breweries, glamping sites, top-notch concert venues, the Lynn Valley Trail for walking or cycling, and lovely rivers and creeks for paddle boarding or kayaking. Live where you love to spend time, and every day feels like a staycation! (id:55499)
Mummery & Co. Real Estate Brokerage Ltd.
114 Cleanside Road
Toronto (Clairlea-Birchmount), Ontario
Welcome to this spacious and beautifully designed 4-bedroom, 3-bathroom Freehold townhome. Featuring a modern open-concept layout.This home offers a bright living space perfect for families. Bright kitchen with walk-out to the backyard perfect for indoor/outdoor living. Enjoy your morning coffee on the private deck or entertain guests in the open concept living area.4 Large Bedrooms, Primary Bedroom has a 4pc Ensuite along with His & Hers Closet.Hardwood Stairs & Railings, Laminate throughout this great home.Partially finished basement offers extra living space with room to customize perfect for a rec room, home gym, or office space.Property includes a private garage for convenience and is nestled in a sought-after community with parks, schools, and local amenities just steps away. Dont miss this perfect blend of comfort, style and location. **EXTRAS** S/Steel Appliances;LG Fridge,Stove W Range Hood,Dishwasher,Stacked LG Washer & Dryer **Maintenance Fee $140/month** (id:55499)
The Agency
1102 - 16 Harrison Garden Boulevard
Toronto (Willowdale East), Ontario
Spacious Two-Bedroom Corner Suite in Prime North York Location! Welcome to the prestigious Residence of Avondale by Shane Baghai. This bright and airy corner unit offers exceptional space and comfort in one of North York's most sought-after communities. Commuters will love the unbeatable location just steps to Sheppard-Yonge Station, TTC, and GO Bus stops, with quick access to Hwy 401. Enjoy being moments from Mel Lastman Square, top-tier shopping, dining, and entertainment. A 24-hour grocery store is conveniently located downstairs. Residents enjoy access to luxurious five-star amenities including an indoor pool, fully equipped gym, sauna, party room, outdoor patio with BBQs, guest suites, visitor parking, and 24-hour concierge service. (id:55499)
RE/MAX Hallmark Realty Ltd.
3605 - 115 Blue Jays Way
Toronto (Waterfront Communities), Ontario
Welcome To Unit #3605 - 115 Blue Jays Way In Toronto. The Prestigious King Blue Condos Are Located At King W And Blue Jays Way, In The Epicentre Of Toronto's King Street West Neighbourhood, King Blue Condominiums Deliver The Ultimate In Style, Sophistication, Luxury, & Amenities, All Within An Exquisite Urban Environment. Boasting Two Spacious Bedrooms Adorned w/ Custom Closets, Along With A Den Area Ideal For Remote Work With A View, This Unit Seamlessly Combines Comfort With Functionality. Elevated 36 Stories Above The City Skyline With South West Lake Exposure. Residents Will Enjoy Easy Access To Public Transit, As Well As A Plethora Of Shopping And Dining Options Right At Their Doorstep. With Neighbouring Bisha And Nobu Hotel Residences, Discerning Individuals Will Appreciate The High-End Amenities And Services Available In This Exclusive Community. Refined Urban Lifestyle In Toronto. Don't Miss The Chance To Experience Luxury Living At Its Finest Schedule A Viewing Today! (id:55499)
RE/MAX Noblecorp Real Estate
3605 - 115 Blue Jays Way
Toronto (Waterfront Communities), Ontario
Welcome To Unit #3605 - 115 Blue Jays Way In Toronto. The Prestigious King Blue Condos Are Located At King W And Blue Jays Way, In The Epicentre Of Toronto's King Street West Neighbourhood, King Blue Condominiums Deliver The Ultimate In Style, Sophistication, Luxury, & Amenities, All Within An Exquisite Urban Environment. Boasting Two Spacious Bedrooms Adorned w/ Custom Closets, Along With A Den Area Ideal For Remote Work With A View, This Unit Seamlessly Combines Comfort With Functionality. Elevated 36 Stories Above The City Skyline With South West Lake Exposure. Residents Will Enjoy Easy Access To Public Transit, As Well As A Plethora Of Shopping And Dining Options Right At Their Doorstep. With Neighbouring Bisha And Nobu Hotel Residences, Discerning Individuals Will Appreciate The High-End Amenities And Services Available In This Exclusive Community. Refined Urban Lifestyle In Toronto. Don't Miss The Chance To Experience Luxury Living At Its Finest Schedule A Viewing Today! (Furnished Option $3,700/Month) (id:55499)
RE/MAX Noblecorp Real Estate
222 - 12 Bonnycastle Street
Toronto (Waterfront Communities), Ontario
Your Dream Location... Living By The Lake! Enjoy Walks Down The Boardwalk, Biking Through Trails More! Or Relaxing On Your Enormous Terrace W/G-Line Bbq & Priceless Water Views On Those Sunny Summer Days! This 5 Year Old O/C Designed Condo Contains Parking & Locker, Floor To Ceiling Windows, Hardwood Floors, Smooth Ceilings, White C-Stone C-Tops, Parking, Locker. 5Star Hotel Style Amenities: Infinity Outdoor Pool With Sun Decks, Concierge, Guest Suites, Gym& Much More! (id:55499)
Sutton Group-Admiral Realty Inc.
#2 - 684 Shaw Street
Toronto (Palmerston-Little Italy), Ontario
Second floor of charming private home in Little Italy offering spacious one bedroom apartment with double the storage of standard one bedroom. Full sized appliances in large Eat-In Kitchen. Custom blinds on Living Room Bay Window and decorative fireplace/mantel with original Edwardian details. Bedroom fits a queen size bed and connects to oversized bathroom with 2 windows, built in storage shelves, 2nd double closet and charming claw foot tub. Friendly residential Neighbourhood with just a 5 min walk to TTC. High Walk Score convenient to parks, shopping, groceries, West End YMCA and restaurants and also considered a Bikers Paradise. Rent includes utilities and laundry. (id:55499)
Chestnut Park Real Estate Limited



