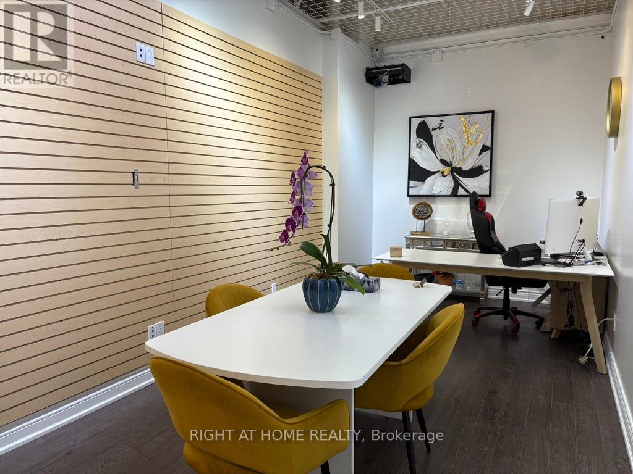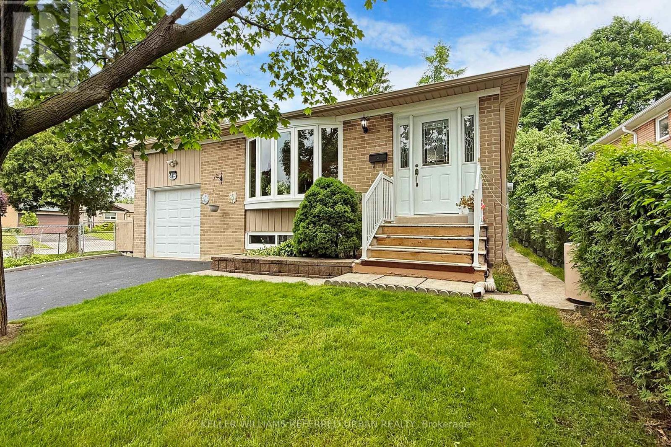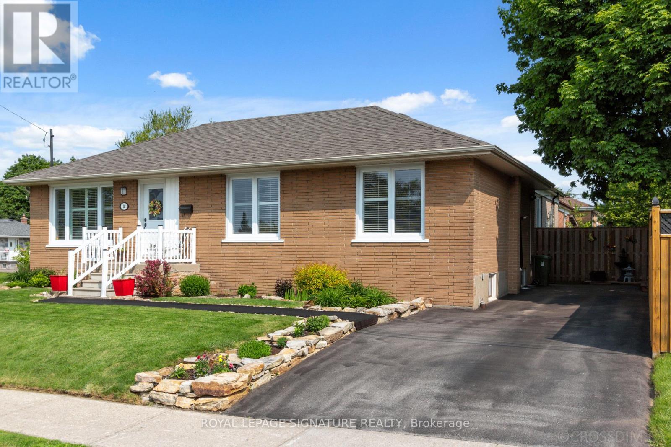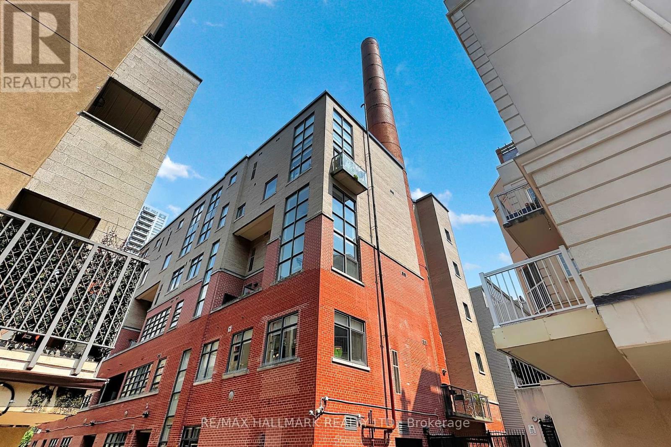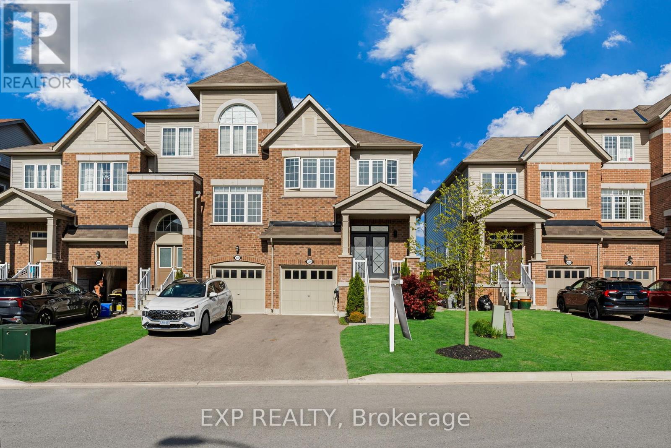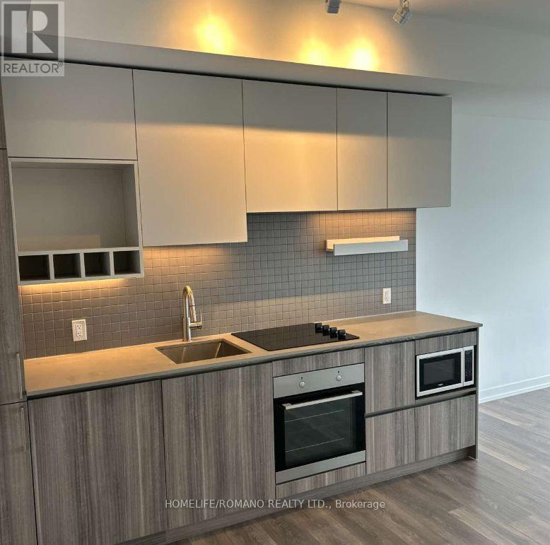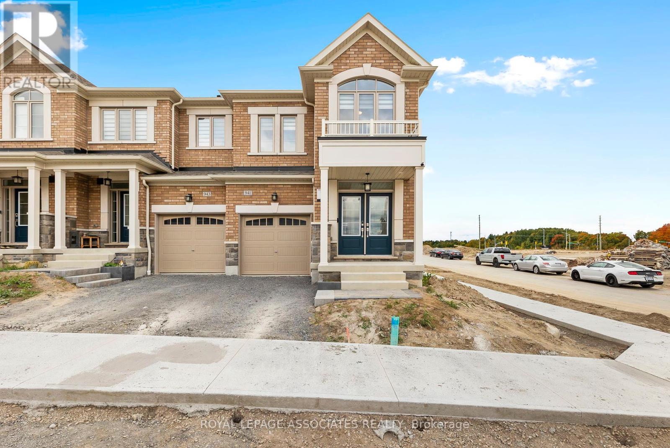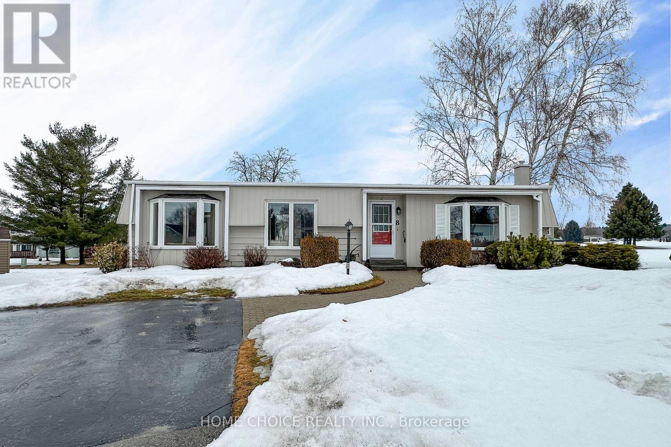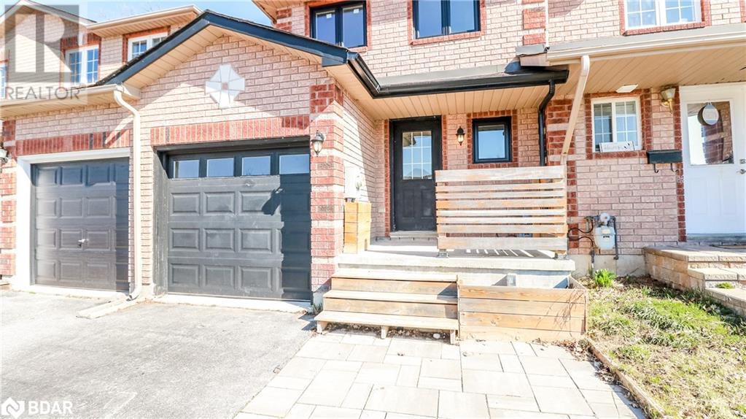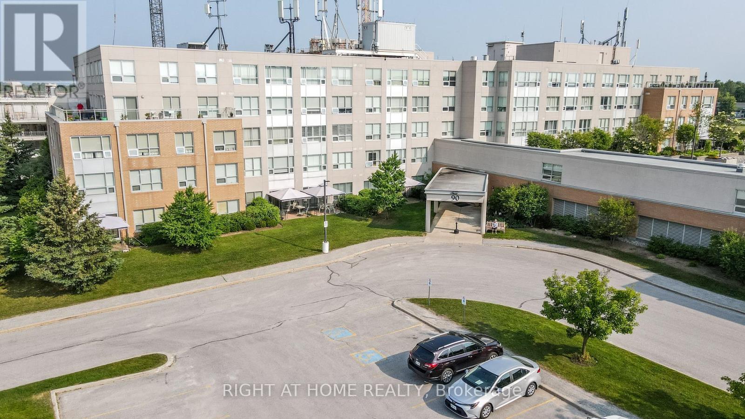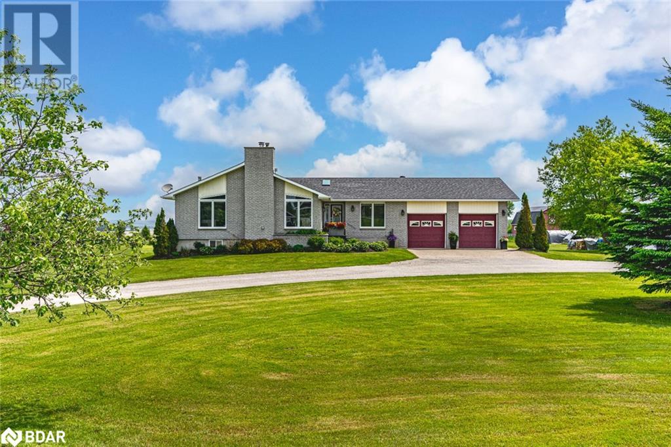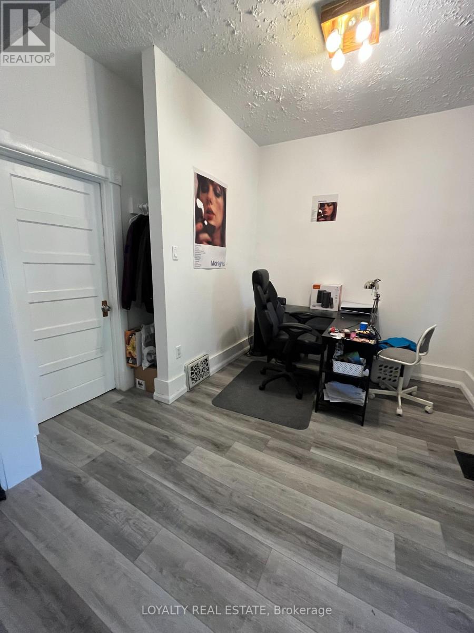25 Sunset Drive
Simcoe, Ontario
Straight out of a magazine with more than 5000 sq ft of luxurious living space nestled on just over half an acre with breathtaking views of a ravine & acres of nature. Every room is chic & stylish & the backyard oasis is a true showstopper. No expense was spared customizing this prestigious, 3 Bedroom, 4 Bath, architecturally stunning bungalow. An exquisite covered front veranda with square cut flagstone greets you as you enter the Grand Foyer. As you move from room to room you are met with beautiful high-end custom cabinetry & attention to detail that is second to none. The Great Room opens to a fabulous solarium which overlooks the backyard utopia. Chef's gourmet kitchen complete with quartz, heated floors, undercounter double drawer fridge, steam oven, warming drawer, microwave drawer...an endless list of upgrades. Primary Bedroom with two customized walk-in closets & 5pc Ensuite. On the opposite wing, you’ll find two further bedrooms, an office, 4pc bath, mudroom & laundry room. The mudroom offers customized storage space & access to the double car garage with epoxy flooring & access to the basement. The basement features a games room, 3pc bath, ample storage space and a Family Room with a gas fireplace and a walkout to your backyard utopia. The jaw dropping, covered, full outdoor kitchen is exceptional for entertaining & features a wet bar, granite counters, full-sized fridge, dishwasher, built-in BBQ, side burner and gas fireplace. A sunken patio with square cut flagstone steps up to the heated, concrete salt water pool which has been resurfaced and comes with a customized pool fence. Professionally landscaped, complete irrigation system & drip in gardens. TREX deck, hot tub & invisible fence. Property is surrounded by LPRCA protected land which will ensure its ongoing serenity. This chic, smart and luxurious family home was designed for easy living with all modern conveniences. Detailed feature sheet and virtual tour available. (id:55499)
Coldwell Banker Momentum Realty Brokerage (Simcoe)
Coldwell Banker Homefront Realty
155 - 7181 Yonge Street
Markham (Thornhill), Ontario
World on Yonge Opportunity - a prime location for your retail/office; Toronto/Markham border, high traffic corridor, excellent exposure, vibrant mixed use community. Surrounded by residential condos, shops, offices and restaurants. [Top 5 reasons why this space is ideal] 1. Perfect for retail or professional office.2. Steps to transit, TTC, Viva, YRT, access to Finch Station. 3. Great proximity to 407/404/401. Modern building with amenities, security, elevators, and ample parking . 5. Great as an investment (become the Landlord) or owner occupied opportunity - the possibilities are many! Plus the planned TTC Yonge North Subway Extension! Don't miss the chance to own this unit. (id:55499)
Right At Home Realty
710 - 4800 Highway 7 Avenue
Vaughan (East Woodbridge), Ontario
WELCOME TO CONDO AVENUE ON 7, CONCIERGE, GYM, PARTY ROOM, OUTDOOR POOL ON TERRACE, OPEN CONCEPT, S/S APPLIANCES, WASHER/DRYER, BLACKSPLASH, GRANITE COUNTERTOP, SOUTH FACING, LARGE BALCONY, WINDOW COVERINGS, PARKING SPOT & LOCKER. (id:55499)
Royal LePage Premium One Realty
11 Midcroft Drive
Toronto (Agincourt South-Malvern West), Ontario
Charming and Solid 3+1 Bedroom, 2 Bathroom Bungalow in the Highly Desirable Agincourt Neighbourhood! Ideal for families situated on quiet tree-lined street, boasting spacious rooms, eat-in kitchen and a separate side entrance to a partially finished basement complete with a 3-piece bathroom and a spacious recreation room with plenty of potential in the large unfinished area to create the space of your dreams. Hardwood flooring lies beneath the broadloom on the main floor, ready to be revealed and restored and the garage offers loft space for tons of storage! Enjoy a walk-out from the primary bedroom to a deck overlooking a private and serene backyard the perfect spot for morning coffee or quiet evenings. Located in the prestigious Agincourt Collegiate and CD Farquharson school zones, this home offers exceptional access to top-rated education. Enjoy the convenience of being just steps from grocery stores, and minutes from the TTC, GO Train, Hwy 401, shopping centres, popular restaurants, parks, community centre, and all essential amenities. Just a 5-minute drive to the future Scarborough Subway Extension at McCowan & Sheppard part of the transformative SmartTrack Project! Currently under construction and slated for completion in 2030, this major transit upgrade will offer seamless connectivity to the rest of Toronto. Lovingly maintained by same owners for over 5 decades - first time on the market in 52 years! (id:55499)
Keller Williams Referred Urban Realty
18 Lupin Drive
Toronto (Wexford-Maryvale), Ontario
Bright, Upgraded Bungalow on a Prime Corner Lot in Scarborough! This beautifully maintained home is full of charm and modern upgrades, set on a sun-filled, professionally landscaped lot. The main level living room features newer flooring, California shutters, and a stunning 46" high-end direct vent gas fireplace. Most windows have been updated, allowing natural light to pour in throughout the home.Major upgrades include a new roof (2022), furnace and ductwork (2018), tankless water heater (2018), HEPA whole-house air filtration (2020), Ecobee Pro smart thermostat with humidifier control, and a humidifier (2020). Two natural gas BBQ connections add convenience for outdoor entertaining. Roof (2022).The backyard is a private retreat, featuring a charming shed converted into a cozy outdoor lounge area. In the basement, you'll find a spacious, newly added 3-piece bathroom (2025) offering an excellent opportunity to finish the basement and create a separate apartment for in-law use or rental income.Conveniently located just minutes from Hwy 401, with easy access to major highways, shopping centres, schools, and parks. A rare opportunity in a sought-after neighbourhood perfect for families or investors alike! (id:55499)
Royal LePage Signature Realty
9 Devlin Crescent
Whitby (Blue Grass Meadows), Ontario
Welcome to 9 Devlin Crescent a well-maintained detached home ideally situated in the heart of Whitby, offering easy access to Hwy 401, the GO Station, top-rated schools, parks, and all essential amenities. The main floor showcases elegant Mercier hardwood flooring, creating a warm and inviting atmosphere throughout. Enjoy the privacy of a fenced backyard, perfect for outdoor living, along with the convenience of direct garage access into the home.The spacious primary bedroom features a walk-in closet and a Jack-and-Jill ensuite, while second-floor laundry adds everyday convenience. Designed with family living in mind, the home offers a practical and comfortable layout.Located within walking distance of Metro, Sobeys, a variety of quick-serve restaurants and cafés, and highly regarded schools such as Ormiston Public School and Henry Street High School. Families will also appreciate nearby parks, including Jack Wilson Park and the newly opened splash pad and tennis/pickleball complexideal for active outdoor lifestyles. ** This is a linked property.** (id:55499)
Housesigma Inc.
134 Greenwich Square
Toronto (Eglinton East), Ontario
This charming 2-storey detached home sits on a sunny, south-facing lot along a quiet, family-friendly street in the heart of South Cedarbrae. Lovingly maintained & thoughtfully updated, 134 Greenwich Sq offers 1650 sq ft of living space, plus a versatile finished lower level reflecting true pride of ownership. Inside, a traditional layout awaits with generous principal rooms bathed in natural light. Rich hardwood floors, fresh paint, pot lights & stylish new fixtures create a warm, cohesive flow from room to room. The spacious living & dining areas are ideal for hosting family & friends, while the galley-style kitchen opens into a cozy family room, anchored by a wood-burning fireplace perfect for everyday living & relaxed evenings at home. Upstairs, discover 3 well-appointed bdrms & 2 full bthrms, including a bright primary suite w/ a walk-in closet & private 4-piece ensuite. The finished lower level extends your living space w/ an additional bdrm or office, flexible media or play area, laundry & ample storage. A portion of the bsmt offers a blank canvas ready to be customized. Step outside to a private backyard retreat, fully fenced & framed by a lush lawn, w/ sunny southern exposure. Whether you're dining on the patio, lounging or gardening this space is made for summer enjoyment. Key upgrades include a new roof (23), all windows & doors (13), furnace (15), new electrical panel (18), hardwood floors (21), new lighting (25) & new paint throughout (25). Ideally located just an 11-min walk to Eglinton GO Station, 3 min drive to Walmart & Home Depot & 15 min drive to numerous stores at Eglinton Town Centre. 24-hour TTC, schools, shops, & everyday amenities nearby. Scenic escapes like Scarborough Bluffers Park Beach (13-min drive) & McCowan District Park w/ its walking trails, skating rink & trails, soccer field & playground (10-min walk) are all close at hand. With its thoughtful updates & unbeatable location this home is the perfect place to begin your next chapter! ** This is a linked property.** (id:55499)
Sotheby's International Realty Canada
206 - 10 Wellesley Place S
Toronto (North St. James Town), Ontario
Historic Charm Meets Modern Luxury at 206- 10 Wellesley Pl. Discover A Rare Opportunity to Own A Piece of Toronto's Architectural History At The Steam Plant Lofts. Originally Built in 1953 As A Power Plant Supplying Energy to Wellesley and Princess Margaret Hospitals, This Distinctive Structure Was Transformed in 2008 by Aykler Developments Into An Exclusive 31 Unit Boutique Residence. This One Bedroom, One Bathroom Loft Offers a Newly Renovated Kitchen, Bathroom and New Flooring Throughout. Fabulous California Closets Offering Ample Organized Storage.The unit's Northwest Exposure Ensures Ample Natural Light and The Balcony Comes Equipped w/ A Gas BBQ Hookup- Perfect For Outdoor Entertaining. Notably, This Suite Is One Of The Only Three In the Building Featuring A Unique Circular Room Within The Smokestack, Showcasing Exposed Brick and A Distinctive Architectural Design. Residents Enjoy Access To A Rooftop Terrace. Situated Just a Short Walk To Wellesley Station, In Close Proximity to Grocery Stores, Cafes, Parks and More, This Location Offers Unparalleled Convenience. Embrace The Perfect Blend Of Historic Character and Contemporary Living at 206- 10 Wellesley Pl. This One-Of-A-Kind Turnkey Gem Won't Last- Come See It Today Before It's Gone. (id:55499)
RE/MAX Hallmark Realty Ltd.
17 Windsor Avenue
Fort Erie (Lakeshore), Ontario
Looking for a relaxing getaway retreat? Don't want to fight highway traffic but long for the serenity of cottage living all year round? Have we got the perfect solution for you! Welcome to 17 Windsor Avenue, Fort Erie, steps away from Waverley Beach and Lake Erie living at its best! Unwind on the spacious front porch and enjoy your morning coffee surrounded only by the sound of the birds and the smell of the water calling to you. Nothing to do in this completely updated 1922 home but move in and enjoy the beach this summer. From the freshly painted welcoming great room with its neutral palette in which to enjoy time with family and friends to the spacious kitchen with ample counterspace and stainless steel appliances. Strategically placed pot lights, luxury laminate flooring, solid interior doors and 4 baseboard throughout are just some of the tasteful finishes to enjoy. Main floor bathroom with new toilet, vanity, exhaust fan, PEX waterlines and so much more. Mudroom/laundry with access to the backyard oasis. Step outside to the covered hot tub that can be enjoyed in any season. Corner covered deck on which to dine al fresco or enjoy a glass of wine and relax. Cute garden/potting shed for storage. Back inside, the widened staircase takes you upstairs past a large picture window offering lake views to a huge primary bedroom with raised ceiling, ensuite bath with new vanity, toilet and glass shower. Second bedroom enjoys the lovely backyard views. This home has had everything done to make lake living easy and enjoyable. Updated plumbing, wiring, breakers, receptacles. 10" steel beam across centre of house to increase structural integrity. New drywall, updated insulation, A/C (2022) contact listing agent for complete list! Was licensed for short term rental in the past. Great full-time residence or weekend getaway - your choice! Quick closing available! (id:55499)
Royal LePage NRC Realty
814 - 120 Dallimore Circle
Toronto (Banbury-Don Mills), Ontario
Welcome to unit #814! A rare find with ***(2) PARKING SPOTS + LOCKER INCLUDED***A spacious & modern 1+1 Bdrm, (2) Bathroom condo with newer light fixtures & window coverings throughout, a large open balcony to enjoy, laminate flooring throughout with an open concept living/dining room area + spacious den! Also this unit has a good size bedroom with an ensuite 4-pc bathroom plus a walk-out to the balcony (in addition to the separate living room walk-out) and additional + ideal second guest bathroom. Great layout overall and good opportunity for end-users and/or as an investment in a lovely location close to the Eglinton LRT, Shops at Don Mills, Public Transit and all kinds of amenities nearby. (id:55499)
Real Estate Homeward
2 - 180 Carlton Street
Toronto (Church-Yonge Corridor), Ontario
Location! Location! A Spacious large unit in The City, Newly Renovated 2 Bedroom Apartment.Only One Neighbor, Separate Utilities Meter. Walking Distance To Ryerson University, PhoenixConcert Theater, Allen Gardens And Vibrant Shops. Public Transit Right At Your Doorstep.Perfect For University Students, Young Professionals. Tenant Pays for their own Hydro & Gas and tenant will pay 25% of the shared water bill cost. (id:55499)
Sutton Group-Admiral Realty Inc.
219 - 19 Singer Court
Toronto (Bayview Village), Ontario
Spacious and bright 1 bedroom + den unit in the luxurious Concord Park Place, with a functional open-concept layout, den can be used as a second bedroom. Enjoy easy access to Highways 401 and 404, and just a short walk to the subway, shopping, restaurants, banks, and parks. Free shuttle service to Fairview Mall and Bayview Village adds extra convenience. The building offers 24-hour concierge service, a beautiful gym, indoor swimming pool, coin laundry, pet spa, and top-tier amenities. An unbeatable location for comfort, lifestyle, and accessibility. (id:55499)
Right At Home Realty
4026 Fracchioni Drive
Lincoln (Beamsville), Ontario
Welcome to an exceptional residence nestled in the heart of Beamsville, Ontario - an esteemed enclave within Niagara's celebrated wine country. This executive end-unit townhouse exemplifies refined living, offering an impressive 4+1 bedrooms and 4 bathrooms across a thoughtfully designed layout that seamlessly blends elegance with everyday functionality. Bathed in abundant natural light, this end-unit benefits from additional windows that illuminate its contemporary interior, showcasing hardwood flooring, upscale finishes, and a harmonious open-concept design. The main level is anchored by an entertainers kitchen - a true culinary showpiece featuring an expansive quartz island, sleek white surfaces, premium appliances, and custom cabinetry. From here, walk out to a private deck, seating area with gazebo and lush backyard with no rear neighbours, offering a tranquil retreat ideal for al fresco dining or quiet reflection. The upper level reveals four generously sized bedrooms, including a primary suite complete with an ensuite and walk-in closet, along with the convenience of a 2nd floor laundry room. The fully finished basement enhances the homes versatility, ideal for use as a guest suite, home office, media lounge, or fitness studio. An oversized double-height garage provides both functionality and headspace, while an integrated EV charging station underscores the homes commitment to modern, sustainable living. Situated minutes from world-class wineries, boutique shops, scenic trails, Beamsville GO Bus station that goes to Downtown Toronto and Niagara Falls, and with seamless access to the QEW, this residence offers a rare combination of contemporary luxury and countryside charm. Perfectly poised for discerning buyers seeking elevated living in one of Niagara's most picturesque and connected communities. (id:55499)
Exp Realty
B - 427 Vine Street
St. Catharines (Vine/linwell), Ontario
You will love this stunning, newly built two-story family home, perfect for first-time buyers and young families. Enjoy an open-concept main floor with a modern two-toned kitchen featuring quartz countertops, an island with a breakfast bar, crown molding, backsplash, and stainless steel appliances. The upper level boasts three spacious bedrooms, including a luxurious primary suite with an ensuite and walk-in closet, as well as a convenient laundry room! Situated in a serene setting with mature trees and no rear neighbours, this home offers privacy and convenience! Asphalt driveway included. The exterior highlights a beautiful, modern design and is conveniently located just minutes from QEW highway access, top-rated schools and amenities. (id:55499)
Royal LePage NRC Realty
99 Amber Street
Waterford, Ontario
Get ready to fall in love with The AMBROSE-RIGHT, a stunning new semi-detached 2-storey home with an attached double-car garage & potential for a 1-bdrm legal suite in the basement. Located in the sought-after Villages of Waterford, this home offers 1,775 sqft of beautifully designed living space. Step inside from the covered front porch into a spacious foyer that leads to an open concept kitchen, dining nook & great room. The kitchen features custom cabinetry with pot/pan drawers, pull-out garbage & recycle bins, soft-close drawers/doors, quartz countertops, island with breakfast bar & pantry. The entire main floor, along with the upstairs bathrooms & laundry room, is finished with durable & stylish luxury vinyl plank flooring. This home boasts 3 bdrms, 2.5 baths & an upstairs laundry room complete with a sink for added convenience. The primary bedroom includes a 4-piece ensuite with a tub/shower combo & a walk-in closet. With 9 ft ceilings on the main floor & 8 ft ceilings in the basement, the home feels open & airy. The attached double-car garage offers an 8 ft high door & space for two additional cars in the driveway, providing ample parking. The undeveloped basement has in-floor heating and is ready for customization, with potential to create a 1-bdrm legal suite for rental income or multi-generational living. Enjoy the peace of mind that comes with new construction: landscaped front & rear yards, tankless hot water, forced air furnace & central air conditioning for the main & upper levels. The home also includes rough-ins for central vacuum, contemporary lighting & pot lights & durable brick, stone & vinyl exterior. Additional features include fibre optic internet, a programmable thermostat & NO rental equipment. Located close to elementary & high schools, shopping & grocery stores, perfect for families or investors. Licensed Salesperson in the Prov of Ont has interest in Vendor Corp. *Interior photos are from a similar home with the same floor plan.* (id:55499)
RE/MAX Erie Shores Realty Inc. Brokerage
4511 - 898 Portage Parkway
Vaughan (Vaughan Corporate Centre), Ontario
Welcome to Transit City 1, part of a master-planned community designed for ultimate convenience! This mega development is already home to hundreds of retail options, with Woodbridge Square and Vaughan Mills just minutes away. You'll have easy access to big-box stores like Walmart, Costco, Winners, and Chapters, as well as a wide range of food and entertainment choices, including Imax, Dave & Busters, Earls, La Paloma, Burger Priest, and many more. Plus, theres a TTC subway station right on your doorstep, making commuting a breeze! (id:55499)
Homelife/romano Realty Ltd.
941 Grosbeak Trail
Pickering, Ontario
This stunning brand-new corner townhome offers the perfect blend of elegance, functionality, and modern design, boasting 1,850 sq. ft. of above-ground living space across four thoughtfully designed levels. The open-concept main floor features soaring 9-foot ceilings, expansive windows that flood the space with natural light, and a seamless flow between the modern kitchen, dining area, and living room. A walk out to the backyard extends your living space outdoors ideal for entertaining or relaxing. The great room is highlighted by a fireplace with a built-in TV nook, adding warmth and style to the heart of the home. Upstairs, the spacious primary suite includes a walk-in closet and a private 3-piece ensuite. Three additional bedroom each with its own closet, share a beautifully finished 3-piece bathroom. The second-floor laundry room adds everyday convenience. This home delivers the comfort and modern features your lifestyle demands, all in a desirable location close to major routes and amenities. (id:55499)
Royal LePage Associates Realty
8 Seventh Hole Court
Clarington (Newcastle), Ontario
Lovely Bungalow situated on the 7th Hole of Wilmot Creek, an Adult Lifestyle Community, Overlooking the shores of Lake Ontario. This Newcastle Model Home Has an attractive Backyard and View. The Much Sought After Large Horseshoe Shaped Kitchen Has A Generous Amount of Cupboards including a moveable Island, Built In Microwave And Dishwasher. Gas Fireplace in the oversized living area, Laundry In Bathroom, Generous Primary Bedroom With Walk In Closet, Family Room Walk Out to Large Private Deck Overlooking Golf Course. Neutral Colors, Pride of Ownership, Move In Ready And Waiting For You To Call It Home, Come And Experience All That Wilmot Creek Has To Offer. Shingles (2013), Windows Updated (2013) (id:55499)
Home Choice Realty Inc.
Royal Heritage Realty Ltd.
358 Dunsmore Lane
Barrie, Ontario
ATTENTION first time home buyers or investors, don't miss out on this competitively priced home with tons of big tickets upgrades and improvements. Beautiful open concept, modern updated kitchen, stainless steel appliances, large island with double sink, quartz countertops and hidden dishwasher. Living room boasts a contemporary feature wall, bright pot lights, large patio door walkout to fully fenced private back yard. Second floor has two large bedrooms and beautifully updated bathroom. Basement has rough in for additional bathroom and some framing, ready to complete and add you very own personal touches. Driveway had been extended with paver stones to accommodate three vehicles. Some of the upgrades include, open concept, new kitchen, appliances and countertop, main and second floor windows replaced in 2022, front yard has been prepped for inground sprinklers (just needs timer unit), furnace was replaced in 2016, roof is only 9 yrs old. upgraded bathroom. Too many upgrades to mention, book a showing and come check it out. Excellent location, East end Barrie, close to Georgian College, RVH Hospital, shopping mall, grocery stores, gym, movie theatre and Johnson St Beach. (id:55499)
RE/MAX Crosstown Realty Inc. Brokerage
109 - 90 Dean Avenue
Barrie (Painswick South), Ontario
This Essa Suite is 1100sq ft with 2 bedrooms, 2 full baths with one shower walk-in with safety bars. It is also a ground floor suite with a patio walk out from the Solarium. There is also a large living room/dining room and a separate solarium. The Terraces of Heritage Square is an Adult over 60+ building, with lots of amenities. These buildings were built with wider hallways and with handrails. Ground floor lockers and a ground floor covered but open aired garage with designated parking spots and a car wash station. Gorgeous roof top gardens off the second floor, and so much more. Bathrooms with safety bars and heat lamps. Its independent living with all the amenities you will need. Walking distance to the library, restaurants and groceries. ** Open House tour every Tuesday at 2pm Please meet in lobby of 94 Dean Ave ** (id:55499)
Right At Home Realty
3413 Mccarthy Drive
Clearview, Ontario
TWO ACRES, TWO GARAGES, AND ONE UPGRADED BUNGALOW – YOUR NEXT MOVE STARTS HERE! Welcome to the kind of setup that makes other listings jealous. Two acres of sprawling countryside land set the stage for a serious lifestyle upgrade, starting with a heated detached 30 x 40 ft garage/shop with hydro, electric furnace, and a bay door - ideal for hobbyists or anyone who needs room to build, store, or create. Add in the attached double garage with inside entry and you've got everyday convenience covered. The beautifully updated bungalow is move-in ready with a freshly painted interior and updated flooring, including hardwood throughout the main level. The kitchen is a showstopper with quartz countertops, centre island with storage, stainless steel appliances, a tile backsplash, a coffee bar, and tons of cabinetry. Oversized windows flood the living and dining rooms with natural light, anchored by a wood-burning fireplace wrapped in stone. All three main floor bedrooms offer comfort with plush carpet, and each of the three full bathrooms has been thoughtfully renovated with timeless finishes. Downstairs, the fully finished basement features cork flooring (except in bedrooms), a spacious rec room, a separate office, a huge bathroom, and a large bedroom for guests or teens. A second wood-burning fireplace adds cozy character, while separate hydro meters (200 amp for the house, 100 amp for the garage), an owned water heater, and newer main-level windows (2018) with a transferable warranty offer peace of mind. Outside, the yard is set up for memory-making with a sunny deck, garden beds, a fire pit area, and wide-open countryside views that never get old. All this just minutes from daily essentials, New Lowell Conservation Area, trails, Base Borden, golf, parks, Angus, Stayner, and Wasaga Beach! Why settle for ordinary when this kind of setup actually exists? (id:55499)
RE/MAX Hallmark Peggy Hill Group Realty Brokerage
1 - 697 Wilson Street
Hamilton (Gibson), Ontario
Recently upgraded main floor + basement in a legal duplex in Hamilton. Features 3 bedrooms (one on the main floor), 2 full baths (one on the main floor), a bright and spacious living room, modern kitchen with stainless steel appliances on the main floor, and shared laundry. Private backyard and exclusive use of 1-car garage. Tenant pays hydro (separate meter); water/gas split with upper unit. Close to parks, schools, shops, and transit. The property is professionally managed and well maintained. (id:55499)
Smart Sold Realty
194 Victoria Street
Kingston (Central City East), Ontario
Perfect opportunity to own a brick house on lower Victoria St., just above Union St. just walk past Tindall Field and you're @ the heart of the University campus. Short walk to the lake. Great location & excellent income property - never vacant - high demand for university students. It would also make a wonderful family home, just a block away from Winston Churchill Public School & Breakwater Park. (id:55499)
Loyalty Real Estate
101 Entrance Drive
Bracebridge (Macaulay), Ontario
Discover a unique opportunity at 101 Entrance Drive, Bracebridge, being sold under power of sale. This repurposed foundry building in the heart of Muskoka offers an impressive 10,000 sq/ft of retail space and approximately 19,000 sq/ft of versatile multi-use area, previously utilized as an event center. Situated on 2 acres of land, this property boasts tall ceilings and two convenient parking areas, making it ideal for a variety of ventures. Enjoy the charm of Bracebridge and beautiful parks such as Bracebridge Bay Park. This property is perfect for those looking to invest in a vibrant community with endless potential. Don't miss out on this exceptional opportunity! **EXTRAS** Property being sold in as is condition., Taxes to be confirmed (id:55499)
RE/MAX All-Stars Realty Inc.


