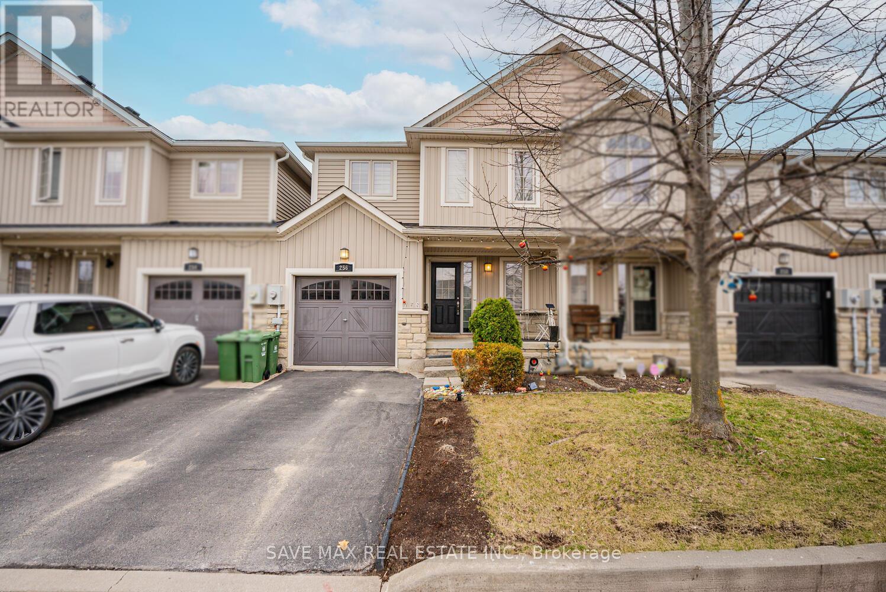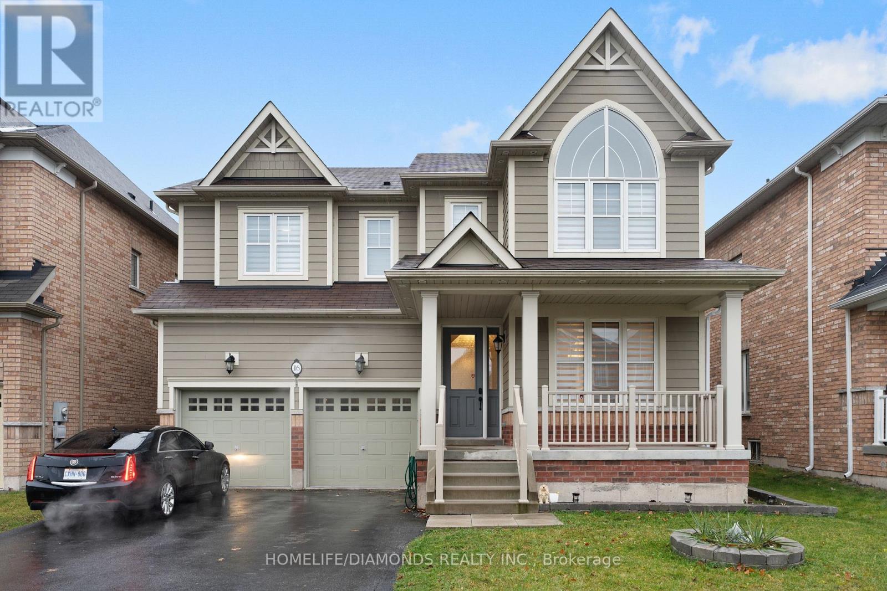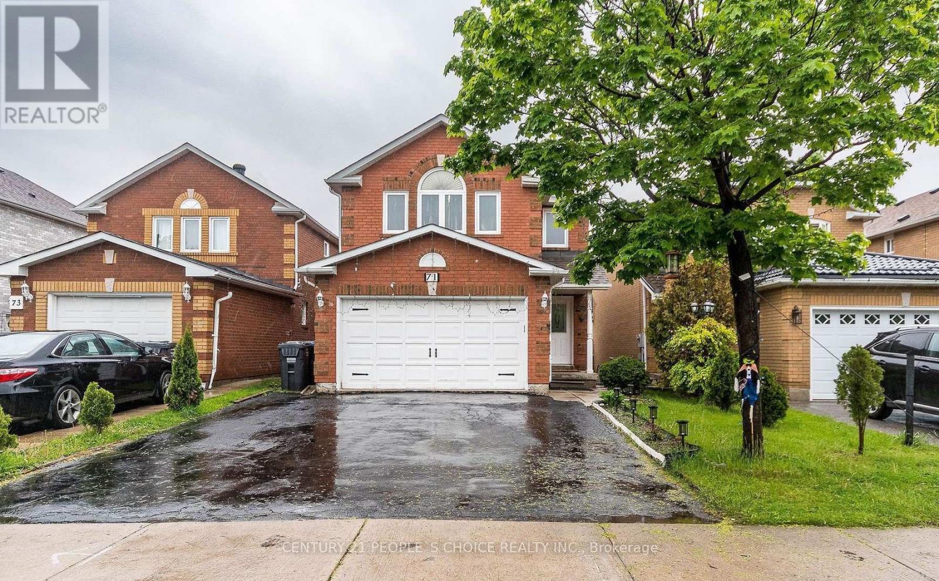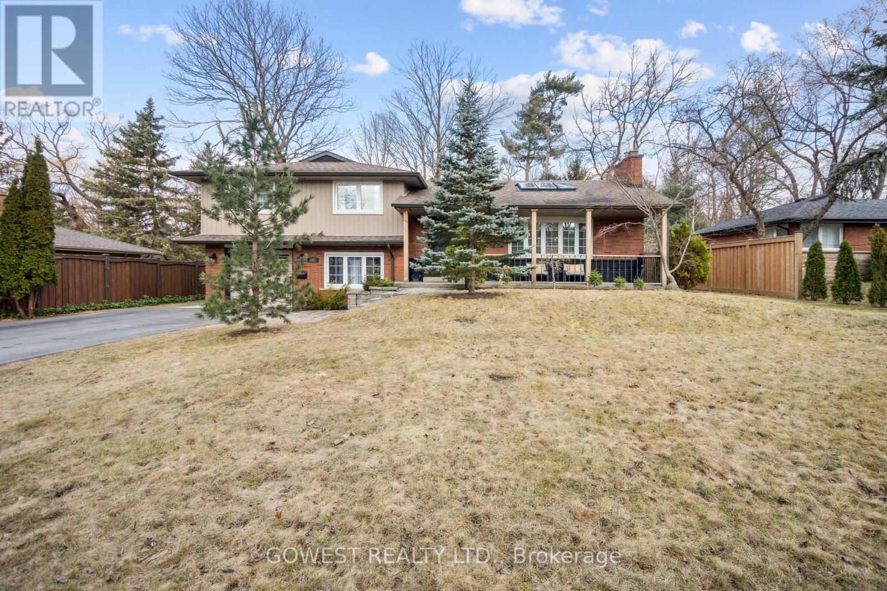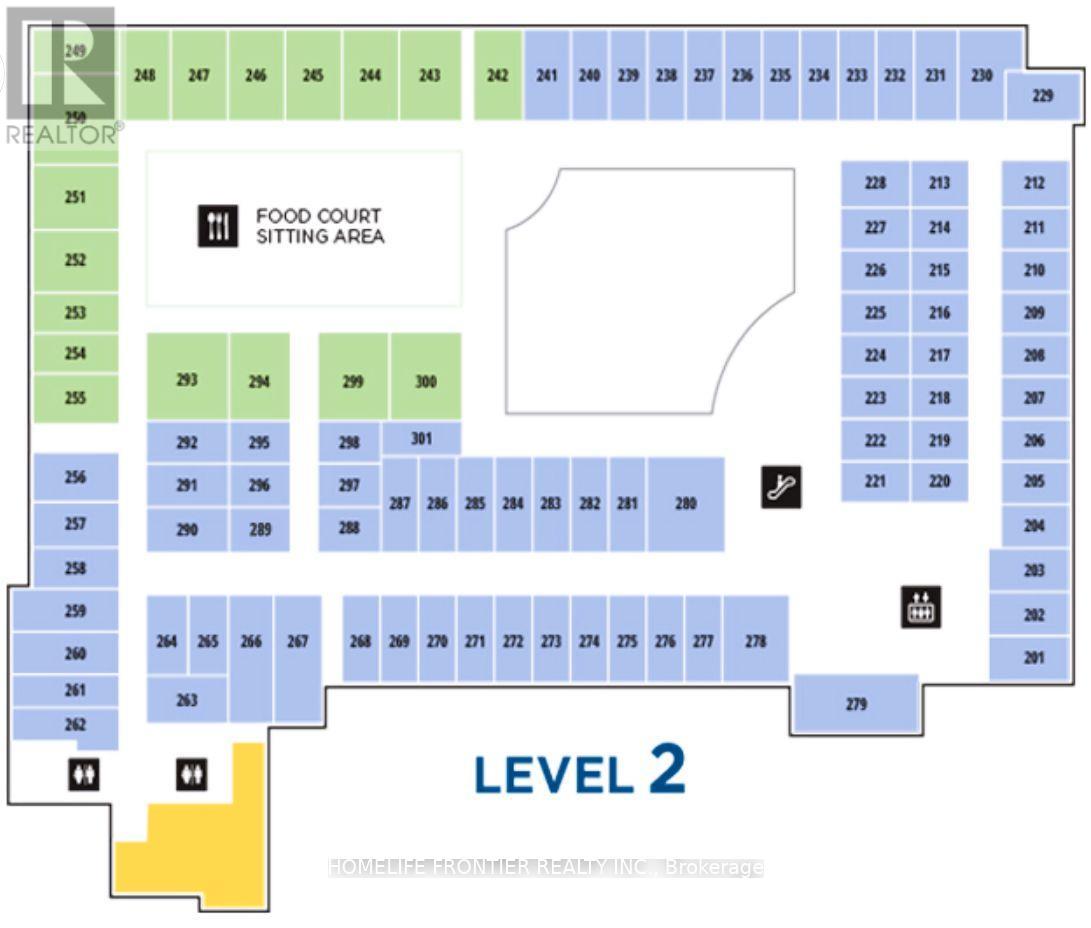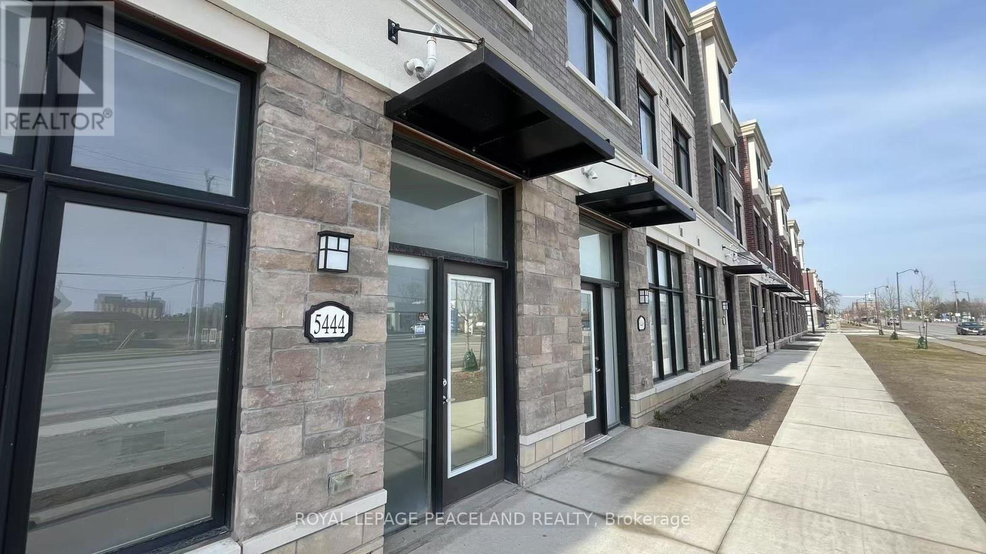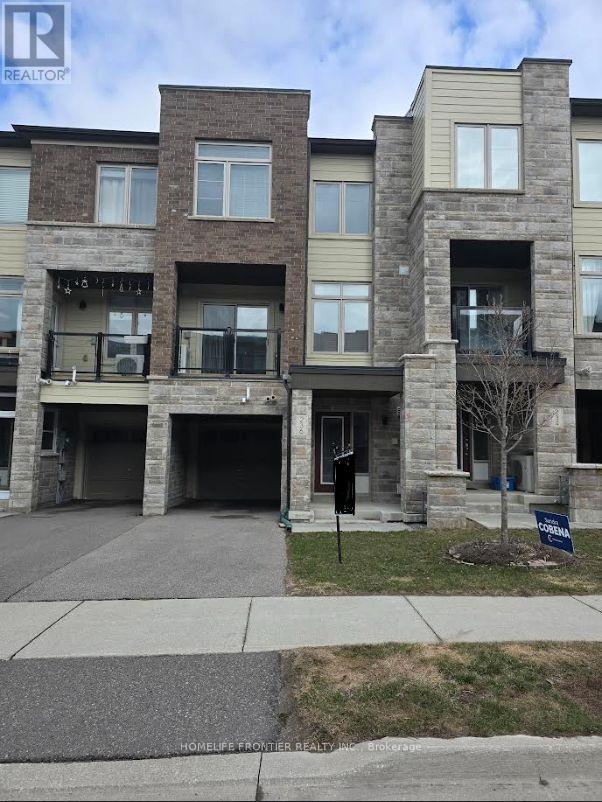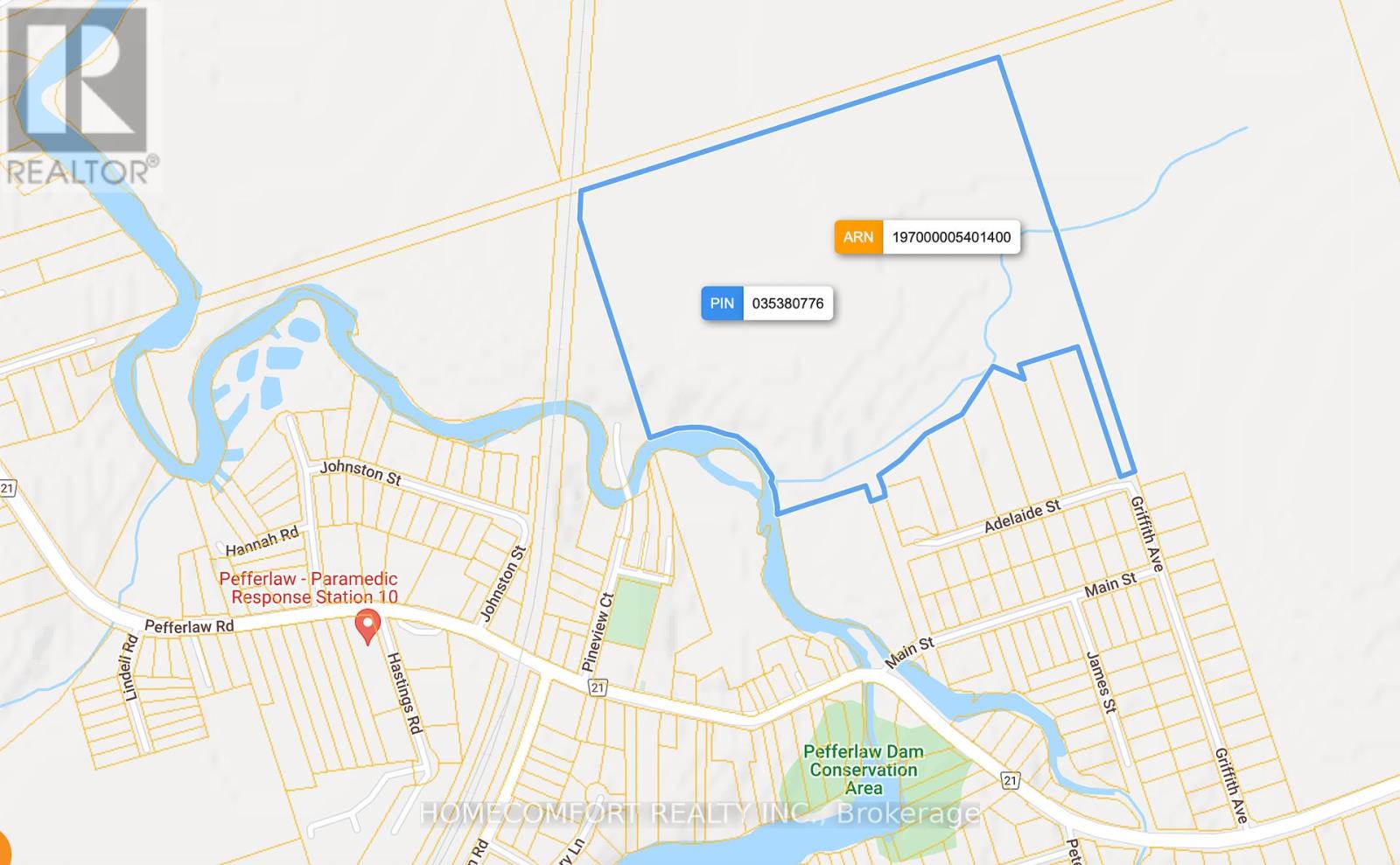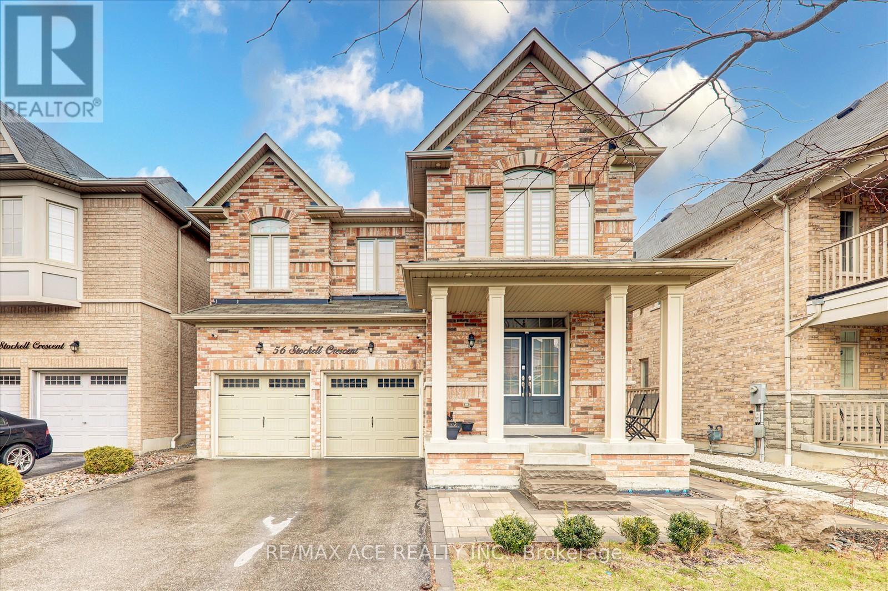215 Emerson Street
Hamilton (Ainslie Wood), Ontario
High Demand Ainslie Wood Prime Investment Opportunity Awaits the Savvy Investor! Great Market Rent/Speak to Listing Agent. Located within a 5 Minute Walk to McMaster University Campus! 3 Updated Kitchens, 7 Spacious Bedrooms, 3 Bathrooms, Laminate Flooring, Private Driveway for 4 cars, Smoke & CO2 Alarms In Each Bedroom, Digital Locks On Entry Doors, Large 40 x 141 ft lot. Backyard Shed. Egress Basement Windows For Safety. 200 Amp Breaker Box With ESA Certificate (2015). All Bedroom Doors W/Keyed Locks. Furnace/AC(2015), Tankless Water Heater(2016), Vinyl Windows. Just minutes from McMaster University, McMaster Children's Hospital and Westdale shopping districts. Easy access to QEW and public transit. **EXTRAS** Fully Waterproofed Delta Membrane To Weepers, 3/4Inch Main Water Line, Premium Vinyl Siding (2012) (id:55499)
Exp Realty
256 Fall Fair Way
Hamilton (Binbrook), Ontario
An Absolute Show Stopper!! One Of The Most Demanding Neighborhood of Binbrook Fairgrounds Community In Hamilton Offering An Immaculate 3 Bedrooms & 3 Washrooms 2 Story Townhouse. Welcoming Foyer Opens Up To Spacious Com Living/Dining With Pot Lights & Large Windows, Open Concept, Modern Kitchen Wit S/S Appliances/Backsplash/Pot Light And Combined With Breakfast Area With W/O to Spacious Backyard With Gazebo To Entertain Big Gathering With Situated In A Desirable Neighborhood, 2nd Floor Offers Large Master Bedroom W 4 Pc Ensuite, Walk in Closet And Pot Lights,2 Other Good Size Rooms With Closet/Pot Lights/Windows. NO Side walk, The Home Is Located Just A Stones Throw Away From The Binbrook Conservation Area, Offering Scenic Walking Trails & Outdoor Activities With Excellent Proximity To Shopping, Schools, Libraries & Golf Courses, Demolition Derby Close By, Hamilton Airport 15 Minutes Away, Apple Picking Farm 5 Minutes Away, Access To 403 & QEW, Convenience Is key. (id:55499)
Save Max Real Estate Inc.
Save Max Elite Real Estate Inc.
146 Green Road
Hamilton (Stoney Creek), Ontario
ATTENTION DEVELOPERS, BUILDERS, INVESTORS! Amazing opportunity to develop and build multi-residential Fourplex housing in the heart of Stoney reek (50' frontage x 305' depth). New updated R1 zoning allows for many new construction opportunities that you can start today! Located close to all amenities, schools, highways, transit, shopping - perfect location! Being sold along with 148 Green Rd, which would allow you to add (2)- multi unit homes to your portfolio. Vendor take back mortgage available to help you get started! (id:55499)
Royal LePage State Realty
16 White Ash Road
Thorold (558 - Confederation Heights), Ontario
Welcome to 16 Whiteash a stunning, spacious, and thoughtfully upgraded family home offering the perfect blend of comfort, style, and functionality! Boasting 7generous bedrooms and 4 full bathrooms across three levels, this home is ideal for large or growing families. The open-concept main floor features a bright and airy layout, highlighted by a modern kitchen, a large dining room, breakfast area, dedicated office space, and a convenient 2-piece bath. Brand new interior and exterior pot lights add a touch of elegance throughout the home. Enjoy the luxury of a 2-car garage and a 4-car driveway, offering plenty of parking space. Upstairs, you will find 5 spacious bedrooms, including a large primary suite and two full 4-piece bathrooms. The expansive finished basement includes 2 large bedrooms, a full washroom, and ample space to create a separate unit perfect for in-laws, guests, or rental income potential. With upgraded finishes, modern lighting, and a versatile layout, this home is move-in ready and built to impress. Don't miss your chance to own this exceptional property in a sought-after neighborhood! (id:55499)
Homelife/diamonds Realty Inc.
112 Court Street N
Milton (1035 - Om Old Milton), Ontario
This Rare Gem Is Situated On A 66 X 130 Ft Deep Lot With Unobstructed Rear Views, Offering A Perfect Blend Of Charm And Modern Convenience. The Interior Boasts Turnkey Finishes, Including A Spacious Living Room, A Sunlit Family Room, And A Tastefully Upgraded Kitchen With Stainless Steel Appliances, A Built-in Dishwasher, A Gas Stove, And A Center Island. The Fully Upgraded Bathroom With Heated Floors Ensures Cozy Comfort During Winter. Upstairs, You'll Find Three Generously Sized Bedrooms Filled With Natural Light. The Home's Standout Feature Is Its Cottage-inspired Addition, Blending Suburban Living With Rustic Charm. This Space Showcases Large Windows, A Spacious Dining Area, And A Natural Wood-burning Fireplace With Breathtaking Backyard Views. Additional Highlights Include A Fully Insulated And Heated 1.5-car Garage, Which Can Serve As Extra Living Space Or Storage, And An Insulated Backyard Shed With Electrical Capabilities. This Is A Must-see Property To Truly Appreciate Its Unique Design, Incredible Privacy, And Exceptional Value. **EXTRAS** Backs Onto Green Space And The Holy Rosary Field, Surrounded By Mature Trees For Added Privacy. Features An Insulated Garage And Shed With Electrical, A Durable Metal Roof, And A Spacious 8-car Driveway. A Rare And Unique Lot In Old Milton. (id:55499)
RE/MAX Realty Services Inc.
71 Ravenscliffe Court W
Brampton (Northwood Park), Ontario
Very Well Kept Detached 4 Bedrooms Home With One Bedroom Finished Basement With Separate Entrance. Laminate In Living/Dining & Family Room With Fireplace, Eat In Kitchen W/O To Deck, Double Car Garage With 4 Car Parking In Driveway, Master Bedroom With W/I Closet And 4Pc Ensuite, All Other Bedrooms Are Good Size As Well, One Bedroom Finished Basement With Separate Entrance, Ac And Furnace Are New And Rental (2024). Minutes Walk To Parks And Public Transit. Close To All Amenities.Extras: Pot Lights, Close To All Amenities Such As A School, Park, Plaza, Go Station, Recreation And Much More. (id:55499)
Century 21 People's Choice Realty Inc.
2307 - 50 Thomas Riley Road
Toronto (Islington-City Centre West), Ontario
Conveniently located at the transit hub in Islington City Centre. Transit rider's paradise! Modern and luxurious building, spacious and sun-drenched corner unit, one of the best floor plans in the building. Two split bedrooms and two full washrooms. Unobstructed city views! Large U-shaped kitchen that has full-size stainless appliances, quartz countertop, ceramic backsplash and ample cupboards that have undermount lighting. Deep soaker tub, rain showerhead. Steps to Kipling Transit Hub (TTC bus and subway, GO and MiWay), close to hwys 427/407/QEW, supercentres, IKEA, costco, sherway gardens mall, schools and pearson airport. (id:55499)
Ipro Realty Ltd.
1011 - 1800 The Collegeway
Mississauga (Erin Mills), Ontario
Welcome to the prestigious Granite Gates at 1800 The Collegeway! This meticulously maintained 2 BEDROOM PLUS DEN suite offers 1,725 sq. ft. of beautifully appointed living space with one of the largest floor plans in the building. Located on the 10th floor, this sun-drenched unit features floor-to-ceiling windows with a coveted western exposure, filling the home with natural light and showcasing tranquil views of the manicured gardens from your expansive private terrace - perfect for relaxing or entertaining.The upgraded kitchen and bathrooms reflect pride of ownership throughout. Enjoy the added convenience of two parking spots and a locker, along with all-inclusive maintenance fees that cover your utilities and an impressive list of amenities: 24-hour concierge, indoor pool, sauna, gym, games & billiards room, library, BBQ area, and car wash. Situated in one of Mississauga's most sought-after buildings, you're just minutes from shopping, restaurants, trails, golf courses, and major highways. Luxury, location, and lifestyle this one has it all! (id:55499)
RE/MAX Aboutowne Realty Corp.
241 Sunrise Crescent
Oakville (1001 - Br Bronte), Ontario
This beautifully updated and well-maintained 4-bedroom side split is located in a highly sought-after, family-friendly neighborhood in the heart of Bronte West. Situated on a spacious 60 x 123 foot lot high lighted by a wonderful salt water inground pool. The spectacular remodeled kitchen boasts stainless steel double wide fridge, beverage fridge, built-in microwave, stove and built-in dishwasher complimented by an oversized quartz island, and plenty of natural light. An open concept living and dining area completes the main floor, offering ample space for family gatherings. The upper level includes four large bedrooms, with the master overlooking the fabulous backyard. The main floor features a cozy family room with sliding glass doors that leads to entertainers delight backyard. The lower level has a spacious recreation room, storage room and laundry area. Additional highlights include a double garage, a fully fenced backyard with mature landscaping, pool and cabana/shed. Conveniently located within walking distance to Bronte Harbour, the waterfront trails, parks, schools, restaurants, and shopping, this home is also a short drive to the QEW, Bronte GO, and major amenities. Enjoy the tranquility of this tree-lined crescent while being close to everything you need. (id:55499)
Royal LePage Real Estate Services Ltd.
193 Appleby Line
Burlington (Appleby), Ontario
Gorgeous family home ( approximately 2700 sq. feet of total finished space) in South Burligton backing into a Beautiful Ravine Park with a 2-minute stroll to Lake Ontario. Wonderful setting for relaxing afternoons or morning coffee. This 4-level side-split home is beautifully renovated, featuring high cathedral ceilings, skylights, gleaming hardwood floors, 2 gas fireplaces and potlights galore. Main floor kitchen has a large centre island, pendant lights, S/S appliances & new Bosch dishwasher (2023). Very spacious Master Bedroom with its own Sitting Room, Walk-In closet, and Walk Out to the balcony. The basement offers a Potential In-Law apartment with a Kitchen, Bedroom, and Huge Recreation room/Game Room with a gas fireplace. This home has many upgrades, including skylights, a washer & dryer (2020), a new concrete walkway in the back/side yard (2023), a new Roof (2017), a new Furnace (2023) & A/C (2023). Ideal location, easy access to all amenities including Shopping, Schools, & Highways. Only steps away from lakefront & parks.Profesionally Landscaped Front and Back with a large cedar deck (2022) overlooking an exceptionally private & maintained lawn, perfect for hosting friends & family for BBQs/events. The large shed in the backyard was installed in 2019. This is a great opportunity to own a beautiful piece of property. Please note the lot size is 80'x148'. Live in this beautiful home with the possibility of future redevelopment. Many brand new homes in the area. It must be seen to be appreciated. (id:55499)
Gowest Realty Ltd.
5448 Churchill Meadows Boulevard
Mississauga (Churchill Meadows), Ontario
Stunning Renovated Detached Residence With New Roof & Garage Doors Offering Space, Elegance, And Contemporary Comfort!This Masterfully Designed & An Ideal Choice For Expanding Families, Investors, Or Down-Sizers. High Ceilings Create An Open, Airy Atmosphere, Complemented By A Versatile Loft That Can Be Converted To Add Extra Income Or Serve As A Family Room, Professional Office, Childrens Play Area, Or Peaceful Retreat. The Interior Showcases A Carpet-Free Design, With Polished Hardwood Flooring Spanning The Main Level For Durability And Timeless Appeal. The Spacious Main Floor Is Thoughtfully Laid Out, Balancing Everyday Convenience With The Perfect Setting For Hosting Guests.The Finished Walk-Out Basement Elevates This Homes Appeal, Featuring A Sophisticated Refreshment Area With A Bar And SinkIdeal For Preparing Beverages, Entertaining Friends, Or Creating A Dynamic Leisure Space. This Level Also Includes A Full Washroom, Laundry Facilities, And An Additional Sink For Enhanced Functionality. Outside, A Well-Appointed Deck Offers A Welcoming Space For Gatherings, Summer Barbecues, Or Quiet Relaxation In The Fresh Air, Adding Significant Value To The Property. Conveniently Located Just Two Minutes From The State-Of-The-Art Churchill Meadows Community Centre And Mattamy Sports Park, As Well As The Thriving Ridgeway Plaza With Endless Dining And Shopping Options, This Home Delivers Exceptional Accessibility In A Desirable Neighborhood. Move-In Ready And Enhanced With Premium Upgrades, This Residence Is A Unique OpportunitySecure Your Place In This Exceptional Community Today! (id:55499)
Ipro Realty Ltd.
269 - 7181 Yonge Street
Markham (Thornhill), Ontario
Conveniently Located In The Popular world of yonge complex, Total Square Feet Is 292 s.f (plus 300 s.f unit 268). **Prime Location** Excellent Commercial Opportunity In The Largest Indoor Mall In Thornhill. High Traffic And Excellent Location At Yonge and Steeles. Fronting On Busy Yonge St. Very Good Exposure. Perfect For Owner User Or Investor. Excellent Investment Opportunity! Close To All Amenities (Bank, Shopping, Businesses, Transit, Etc.) (id:55499)
Homelife Frontier Realty Inc.
Ground Floor - 5444 Main Street
Whitchurch-Stouffville (Stouffville), Ontario
The Ground Floor With Separate Entrance Could Be Used As A Home Office/Studio Or One Bedroom. Bright & Spacious. Laminate Floor. Walking Distances To Shopping center, Restaurants, Bank,Parks And Much More! (id:55499)
Royal LePage Peaceland Realty
115 Dawlish Avenue
Aurora (Aurora Highlands), Ontario
Welcome To A Bright And Beautiful Walk Out Basement Apartment With 1 Bedrooms And 1 Bathroom. Super Bright Unit, Open Concept Kitchen. One Outside Parking Spot ( On Drive Way ) En-Suite Laundry Room. Face to Ravine. (id:55499)
Homelife Landmark Realty Inc.
236 Vivant Street
Newmarket (Woodland Hill), Ontario
Price to Sell. SOUTH FACING. Stunning and modern 1,469 SqFt freehold townhouse by Sundial Homes in high-demand Newmarket neighborhood. This 3-bedroom gem is SOUTH FACING with plenty of natural light sand boasts 9ft ceilings, upgraded hardwood floor and 50+ pot lights throughout. Elegant oak staircase with iron pickets. Spacious kitchen with granite counters and new modern backsplash and over the counter lighting. EV Charger in garage. Private balcony and roomy basement. Walk to Upper Canada Mall, Go Bus, schools, park, and trails. Easy access to hospital and Hwy 400/404. Your perfect home awaits! (id:55499)
Homelife Frontier Realty Inc.
128 Beverley Glen Boulevard
Vaughan (Beverley Glen), Ontario
Stunning Designer Home in Prestigious Beverley Glen | Over 4,000 Sq Ft of Pure Luxury | Fully Renovated | Just Move In!Fall in love at first sight with this rarely offered executive home in one of Vaughans most elite communities.From the grand staircase to the custom kitchen with Miele appliances and quartz counters, every inch is upgraded with elegance and style.Enjoy 4+1 spacious bedrooms, 5 luxurious bathrooms, a bright main-floor office, double-sided fireplaces, and a professionally finished basement with extra bedroom + bath.The primary suite is a true retreat featuring a lounge area, spa-style ensuite, and walk-in closet.Professionally landscaped yard. Tons of storage. High ceilings. Designer finishes throughout.Fantastic School District: Wishire E.S., Ventura Park (French Immersion),&Westmount C.I. Steps To Parks! Love the furnishings? Lets talk furniture is negotiable. Just bring your suitcase!Your dream home awaits. Book your private tour today! (id:55499)
Homelife Landmark Realty Inc.
24 Nanhai Avenue N
Markham (Angus Glen), Ontario
Welcome to this brand-new luxury home in the prestigious Angus Glen neighborhood.Great Location In Markham, Kennedy Rd & 16 TH Ave, Angus Glen Community, Luxury Brand New 43" Lot Detached House Made Built By Minto, Brand New 2 Story Detached house With Tons Of Sunshine.4 Bedroom, 4 Bath, 3200 sqft. Double Car Garage, Drive Way Could Park 4 Cars. Walking Distance to Schools, Shops & Public Transit. Close To Community Centre, Pierre Trudeau Elliot High School, Main St Unionville, Supermarkets, Angus Glen Golf Club, Mins To 404/407, Parks And More (id:55499)
Bay Street Group Inc.
Pt Lt23 Morning Glory Road
Georgina (Pefferlaw), Ontario
Rarely Find 62.34 Acres Of Vacant Land With Trees Close To River In The Town Of Pefferlaw. Near Residential Property, It Is A Good Chance To Develop New Property In The Future. Proximity To Highway 48 And 404 Extension. (id:55499)
Homecomfort Realty Inc.
6950 Yonge Street
Innisfil (Alcona), Ontario
Motivated Seller! This Elegant Beautiful Bungalow With Heated Garage/Workshop Ready To Move In Or As An Investment Home Has More To Offer. New Development To Include Hospital, Go Station And Much More Nearby. This Home Boasts $70,000 In Recent Upgrades. Beautiful Bright New Eat In Kitchen Featuring Granite Countertops, Stainless Steel Appliances And A Walk Out To Deck. Sun Filled Living Room. Spacious Primary Bedroom And Another Sizeable Bedroom All With Closets. Hardwood Flooring Throughout. Enjoy A Brand New 3 Piece Bathroom. Lower Level Potential In Law Suite Featuring A Bedroom, 4 Piece Bathroom, New Kitchen W/ Subway Tiles And Living Area With New Appliances. Plenty Of Fenced Yard Space For The Whole Family To Enjoy With An Enormous 70 X 250 Ft Lot! Multi Purpose Heated Garage Space Which Can Be Used As A Workshop. House Is Upgraded With 200amp Panel. Bonus Heated 'Man Cave' Area To Enjoy All Year Around. Fridge (2), Gas Stove(1), Electrical Stove (1), New Washer, New Dryer, B/I Dishwasher, And All Electrical Light Fixtures. Garage/Workshop Is Fully Insulated, Added New LED Light Sets, Upgraded To 100 amp Panel With Commercial Heating System. You Won't Want To Miss This! (id:55499)
Century 21 People's Choice Realty Inc.
56 Stockell Crescent
Ajax (Northwest Ajax), Ontario
Welcome to this beautifully maintained 4-bedroom detached home with a spacious double car garage and no sidewalk-offering parking for up to 6 vehicles! Ideally located close to all major amenities, this stunning home features 9' ceilings, elegant pot lights, oak staircase, and hardwood flooring on the main level. Enjoy a large, upgraded kitchen with stainless steel appliances, perfect for entertaining and family meals. The home offers 4 generously sized bedrooms, including a luxurious primary bedroom with a 5-piece ensuite. Additional bedrooms feature their own well-appointed 4-piece and 3-piece bathrooms, plus a desirable good size office space-ideal for working from home. The exterior boasts a timeless brick and stone façade, interlock front and backyard, and a beautiful composite deck-perfect for outdoor BBQs and gatherings. No sidewalk means no snow shoveling hassle. A perfect move-in ready home for growing families! (id:55499)
RE/MAX Ace Realty Inc.
353 Siena Court
Oshawa (Mclaughlin), Ontario
Tucked away on a quiet private cul-de-sac, this beautifully maintained, spacious family home offers the perfect blend of comfort, privacy, and location. Backing onto the highly sought-after Stephen Saywell Public School, this property is ideal for families looking to be close to excellent amenities while enjoying a serene setting. Step into your lush, private backyard, fully enclosed by mature high hedges, a true outdoor oasis featuring a heated inground saltwater pool, a large change house and garden shed, adl pump house shed, and an interlocking patio with a gas BBQ hookup. Its the ultimate setup for summer fun and effortless outdoor entertaining. Inside, the home boasts generous living spaces that have been lovingly maintained and updated making it truly move-in ready. The spacious lower level offers generous space with a wet bar, great space for a workout room, an additional flex room ideal for a home office, playroom, hobby room, or whatever suits your family's lifestyle. Additional highlights include a double garage with direct entry to the foyer, main floor laundry, custom shutters, updated furnace, A/C, Euro Tilt/Turn windows, pool liner, all pool accessories/equipment including the winter blanket. The kitchen features granite countertops, stainless steel appliances, and a view of the backyard while overlooking the family room blending style and functionality. Don't miss this rare opportunity to own a gem in one of the area's most sought-after locations. (id:55499)
Exp Realty
1108 - 286 Main Street
Toronto (East End-Danforth), Ontario
Bright and spacious 1 Bed, 1 Bath unit (554 sq ft of interior space) with a huge full size balcony and unobstructed East views! The primary bedroom features a convenient walk-in closet with lots of space. The unit also has a large in-suite storage closet for added storage space. This 1 bed unit has it all! The kitchen comes with built in SS appliances and a gorgeous island with lots of storage cabinets. Cabinet drawers are soft touch. Custom roller blinds and closet organizers are included. This amazing building which goes by the name of "Linx Condos" was built by a highly reputable developer "Tribute Communities" in 2024 in a superb location near Greek Town / Danforth -right across the street from Main subway station and Danforth GO Train Station. Steps to many shopping, restaurants and big box stores. Also, surrounded by many prestigious schools and day cares. Basically, near everything you need for your urban lifestyle. The neighborhood is set up for continuous growth and development! (id:55499)
Century 21 Kennect Realty
516 - 25 Greenview Avenue
Toronto (Newtonbrook West), Ontario
Luxury Tridel Building. 1+1 Bedrooms. The Den Can Be Used As A Second Bedroom. Exceptional Amenities Such As Indoor Pool, Sauna, Gym, Virtual Golf, Billard, Card Room, Guest Suite, 24 Hrs Concierge And Security, Mins To Finch Subway Station, Restaurants, Supermarket And More. (id:55499)
Homelife Landmark Realty Inc.
3208 - 37 Grosvenor Street
Toronto (Bay Street Corridor), Ontario
Immediately Available. Located Conveniently Near Bay & College. Walk Score Of 99. Close To U Of T, TMU, Financial District, TTC. Located On High Floor Is This Partially Furnished 2 Bedrooms, 2 Bathrooms Unit With South Exposure & Partial Lake View, 1 Parking & 1 Locker, 9ft Ceiling Height, Floor To Ceiling Windows & Full Balcony From Living Room. Building Amenities Include 24 Hrs Security, Indoor Pool, Gym, Guest Suite, Theatre & Rooftop Garden With BBQ. (id:55499)
Century 21 Leading Edge Realty Inc.


