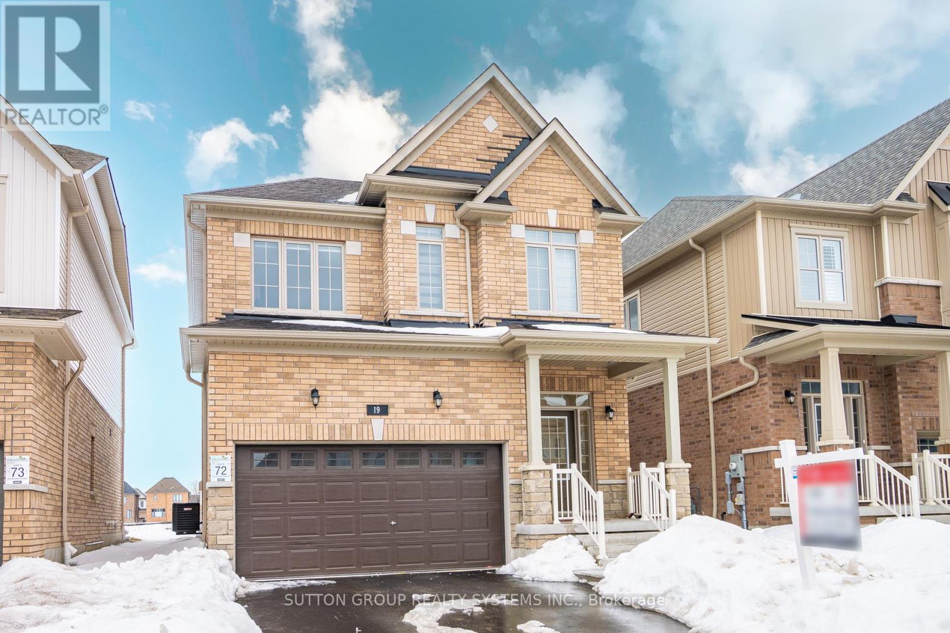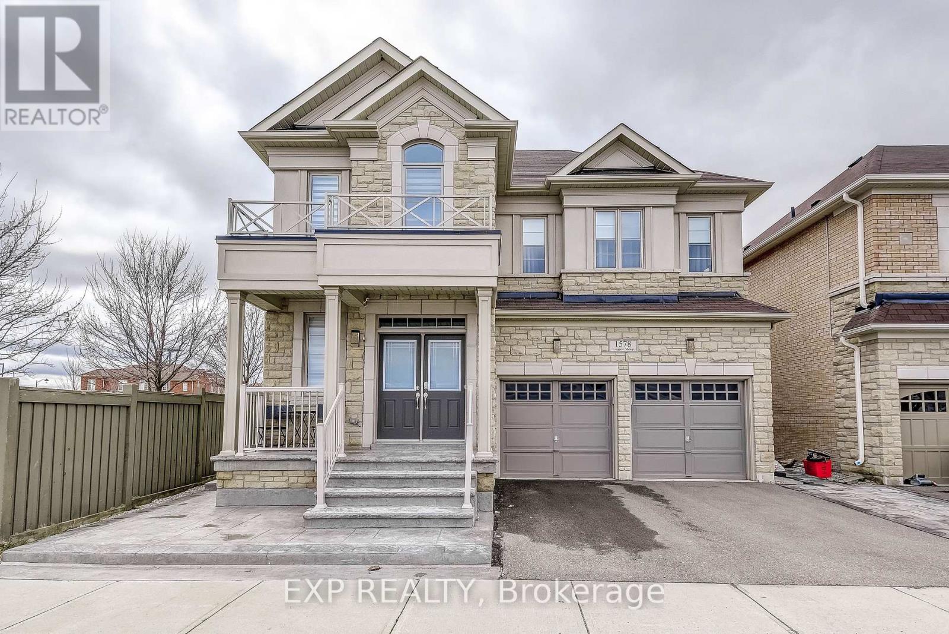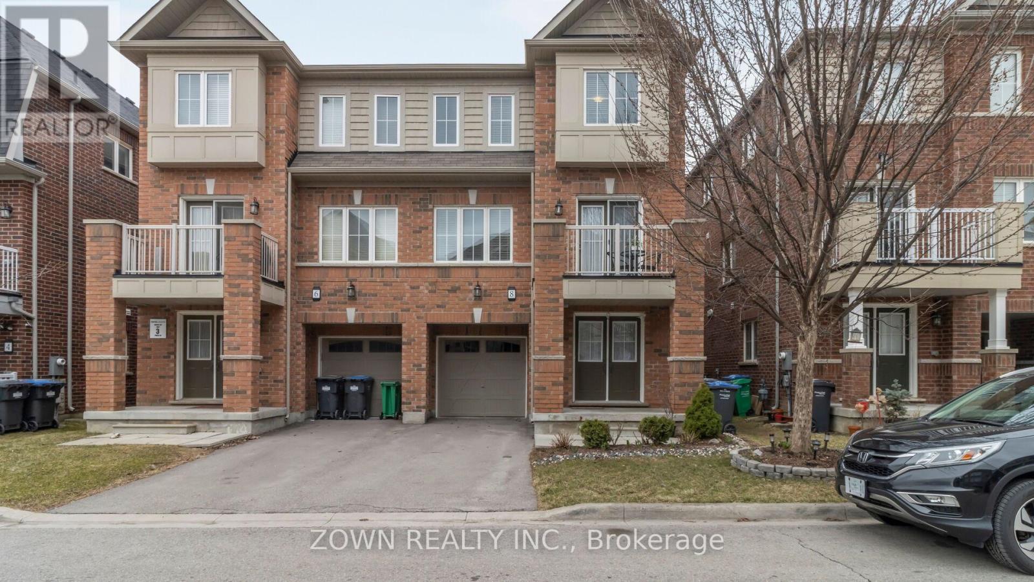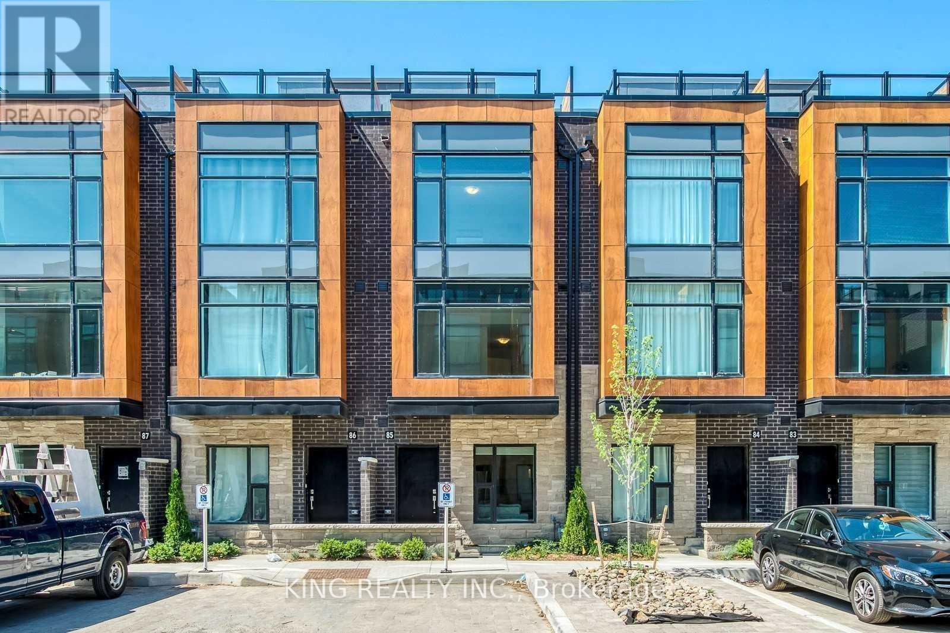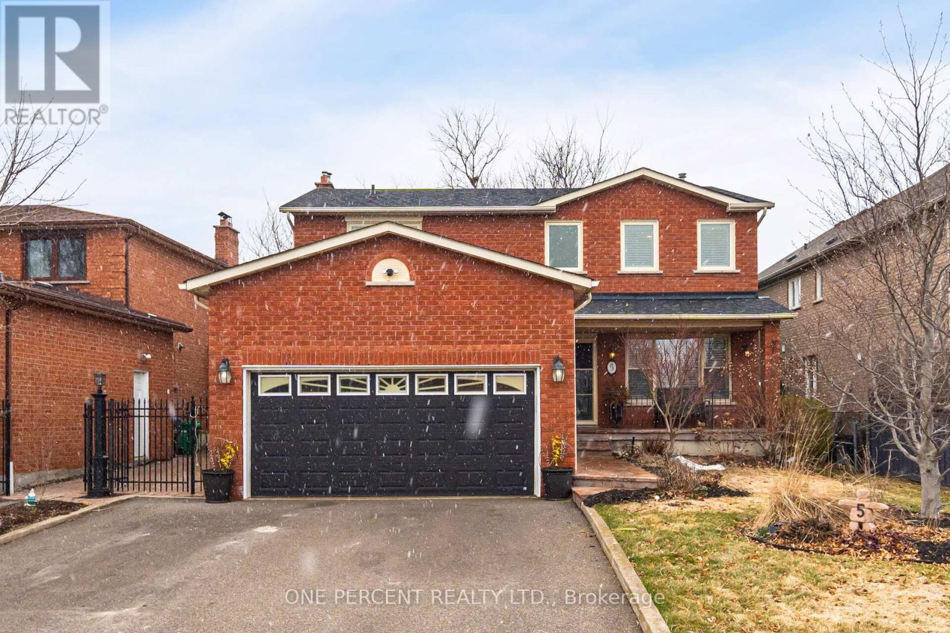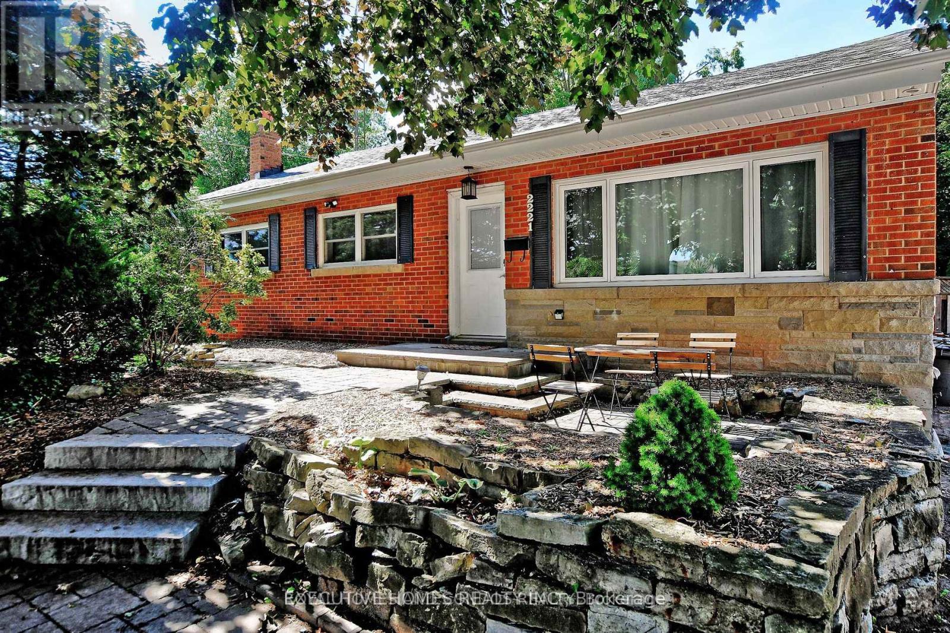56 West Creek Court
Welland (770 - West Welland), Ontario
This beautiful, newly constructed unit features 3 spacious bedrooms and 2.5 modern bathrooms, perfect for comfortable living. The main floor boasts a sleek, open-concept layout with luxury vinyl flooring, seamlessly integrating the great room, kitchen, and dining area. Upstairs, you'll discover three well-sized bedrooms, including a master suite with a walk-in closet. The second and third bedrooms are bright and filled with natural light throughout the day. The laundry room is on the second level. Only minutes to the highway and with quick access to all amenities. Tenant responsible for all utilities. Immediate occupancy available. (id:55499)
RE/MAX Real Estate Centre Inc.
19 Garland Avenue
Cambridge, Ontario
Welcome to 19 Garland Ave., a beautifully designed 4-bedroom, 3-bathroom, Just over One-year-old double-car detached home that perfectly blends style, space, and functionality. Nestled in the desirable neighborhood of Galt North Cambridge, this Freshly painted & Professionally cleaned home offers a 9 ft ceiling with an open-concept layout, creating a bright daylight and airy atmosphere ideal for modern living. Spacious Open-Concept Design Seamlessly connects your living, dining, and kitchen areas, perfect for family gatherings and entertaining. Featuring sleek quartz countertops, stainless steel appliances, ample extended cabinetry, and a large island overlooking to huge size backyard garden, The Primary bedroom is A private retreat with a walk-in closet and a spa-like 5 pcs ensuite bath with glass enclosure and tub, Three Generously sized Bedrooms with closet and large windows with ample storage, perfect for family, guests, or a home office. There is no sidewalk and an extended driveway, Perfect for extra parking for a growing family, The Large Private Backyard is Ideal for outdoor BBQ parties, dining, relaxation, and entertaining. Close To a Bus Stop, Two Future Parks, a Shopping Centre, Hwy 401 & 24, Walking Distance To an Excellent School & Walking trail, a Place of worship, 5 minutes from HWY 401, Less than 45 minutes away from Brampton and Mississauga (id:55499)
Sutton Group Realty Systems Inc.
2233 Fourth Line
Innisfil, Ontario
Charming & Versatile 4-Bedroom Home with Commercial Potential! Welcome to this stunning 4-bedroom, 3-bathroom home that blends rustic charm with modern convenience, offering endless possibilities for both residential and commercial use. Ideally located in a high-traffic yet peaceful area, this property is perfect for families, entrepreneurs, or investors looking for a unique space to call home or establish a business.Stepping inside, you'll be greeted by warm, rustic features that add character and charm to every room. The spacious living areas provide a cozy yet open atmosphere, perfect for entertaining or unwinding after a long day. The main floor boasts a 4-piece bathroom, making daily routines easy and accessible for guests and residents alike.The homes thoughtful layout includes four generously sized bedrooms, ensuring ample space for growing families or home offices. With three full bathrooms, mornings are hassle-free, and everyone has the privacy they need.One of this property's standout features is its capability for a zoning change, whether you're dreaming of a home-based business, a unique office space, or a unique location for your practice, this space can be adapted to suit your needs. The large driveway offers plenty of parking, accommodating multiple vehicles, while the detached garage provides additional storage or workshop space. Located in an excellent, highly desirable area, this property is bursting with potential. Whether you're seeking a charming family home or a dynamic space to bring your business ideas to life, this property is a rare find with so much potential! (id:55499)
Keller Williams Experience Realty Brokerage
1578 Leger Way
Milton (1032 - Fo Ford), Ontario
Stunningly upgraded 5+2 Br with legal finish basement home waiting for you to move in and enjoy! Tucked outside of the hustle and bustle of Milton, This stunning 5+2 bedroom home is loaded with highly desirable finishes such as engineered hardwood floors on main and 2nd floor, gas fireplace, upgraded lighting, 9ft ceilings and MORE! This timeless kitchen has details that set it apart from the rest. Beautiful, tiled backsplash, quartz countertops, gas range, microwave and stove, oversized island with breakfast bar.Upstairs you will enjoy the oversized luxe primary bedroom with walk-in closets and upgraded spa-like ensuite that is sure to give you all the feels. other 4 Br are Jack & Jill. also office/ computer area.Be prepared to fall in love with this home over and over again.Fully fenced, many more upgrades. Close To Shopping, Schools, Park. (id:55499)
Exp Realty
8 Francesco Street
Brampton (Northwest Brampton), Ontario
Beautifully Maintained 3-Storey Townhome in Northwest Brampton! Built by a reputed builder, this stylish home features a double door entry and an ultra-modern open-concept kitchen with stainless steel appliances and quartz waterfall countertops. Spacious living, dining, and family rooms with walk-out to a private balconyideal for entertaining. Great-sized bedrooms including a primary with walk-in closet. Garage access to the main floor adds convenience. Located in a family-friendly neighborhood, close to schools, parks, bus routes, Mount Pleasant GO Station, and Hwy 410. A perfect blend of comfort, style, and location! (id:55499)
RE/MAX Millennium Real Estate
71 - 200 Malta Avenue
Brampton (Fletcher's Creek South), Ontario
Stunning 3-Bedroom Open Concept Townhouse featuring underground parking and a spacious rooftop terrace. Ideally located just steps from Shoppers World, a major transit hub, and Sheridan College. Enjoy the convenience of nearby ravine trails for outdoor activities. The condo provides snow removal and landscaping maintenance for a worry-free living experience. With 9-foot ceilings on both the main and second levels, this home offers a bright and airy atmosphere. The rooftop terrace is perfect for relaxing and enjoying the open air. (id:55499)
King Realty Inc.
5 Bowes Court
Caledon (Bolton West), Ontario
Stunning 4 Br + 3.5 Bath. Over 3000 Sq. Ft Living Space Home On A Quiet Cul-De-Sac. Massive 52.49X145.21 Private Pool-Sized Yard With Large Shed Designed As A Man Cave, Hot Tub To Entertain With Friends. Gorgeous Carpet Free, Double-Height Entry Hall With A Circular Stairwell. Separate Dining, Living, And Family Rooms With Fireplace Make This House Very Homey. A Custom Kitchen With Granite Counters And A Breakfast Bar, Walk Out To A Bright Sunroom That Offers Picturesque Views Of The Yard. The Upper Level Offers 4 Generous Size Bedrooms, A Large Master With 4 Pc En-Suite Bath Including Extra-Large Shower, And His & Hers Closets. Professionally Finished Basement With 3 Pc Bath, Large Cantina and Kitchen Rough-In. Additional Living Space Can Accommodate Your Guests Or Entertainment. Double-Car Garage Access To The House, Main Floor Laundry. With Its Functional Layout And Unbeatable Location, This Home Is Ready For You To Move In & Enjoy! Don't miss outbook your showing today! (id:55499)
One Percent Realty Ltd.
2221 Ghent Avenue
Burlington (Brant), Ontario
Well maintained Detached Brick Bungalow located just minutes to the Go Train & Charming Downtown Burlington. This mature and quiet Neighborhood is one of The Most Desirable Areas In Burlington, Bright with Generous size Rooms, The Living Room and Dining Room are open and airy, Fabulous Kitchen w/ Quartz counter & Breakfast Bar over looking Dining Room that Walks out to Deck & Back Yard, Finished one bed Basement apartment w/ Separate Entrance can be used for in law suite, Rec Room, one Bedroom, 3 Piece Bathroom & Huge Laundry/ Storage Room, updated Furnace, Central Air Conditioner, Central Vac, Great 54 x 120 Ft Lot, Offers Anytime! Pictures are taken before renting the house. (id:55499)
Executive Homes Realty Inc.
Main - 428a Gilbert Avenue
Toronto (Caledonia-Fairbank), Ontario
Great Location! Newly Renovated, (MAIN FLOOR ONLY) Large 900+ Sg Ft 2Bdrm with 1.5 Baths & Good Closet Space. Steps Away From The New Upcoming Caledonia LIt, Shopping Plaza, School And Park. Bright And Spacious Living, Dining & Kitchen Area With French Doors Opening Out To Balcony. Large W/O Backyard Patio. Main Bathroom Features a Glass Stand-Up Shower, 1 Bdrm Includes 2Pc Ensuite. Laminate flooring throughout, Comes With Existing Window Coverings, Fridge, Stove & Dishwasher. Includes 1 driveway parking spot. (id:55499)
Royal LePage Signature Realty
426 Tim Manley Avenue
Caledon (Caledon East), Ontario
Brand new townhome, double door entry, double car garage,6 car parking. Total 3 bedrooms,4 washrooms. Main floor has a formal living room with a powder and laundry room.2nd floor has a family room with fireplace & huge balcony,9 ft ceilings. Spacious family kitchen showcases quartz countertops, b'fast bar, s/s appliances.3rd floor has 3 bedrooms and 2 washrooms, primary ensuite with balcony. Ideally situated near hwy 410 and Brampton Go Station. (id:55499)
Century 21 People's Choice Realty Inc.
2402 - 39 Mary Street
Barrie (City Centre), Ontario
Welcome to unit 2402. Experience panoramic views of the Bay and city from this stunning 1043 sq ft brand-new three bedroom, three bath condo in the heart of the city's vibrant waterfront. This unit features floor-to-ceiling windows, 9 ft ceilings, with upscale finishes throughout. The open-concept living and kitchen is equipped with state-of-the-art appliances including dishwasher, sizable counter space with a workable island and ensuite laundry. The primary bedroom includes a spacious walk-in closet and a private 3pc ensuite with a tiled glass shower. Two additional bedrooms share a 4pc main bathroom which can be used as a home office. Enjoy a prime location, just steps to downtown Barrie, with lots of restaurants, shopping, entertainment and all amenities nearby. Residents of Debut Condos will soon have access to the amenities which include a fitness centre, community BBQ area, rooftop terrace, and a spectacular infinity pool overlooking Kempenfelt Bay. Lease price is plus utilities and includes 1 underground parking (id:55499)
Royal LePage Rcr Realty
2202 - 39 Mary Street
Barrie (City Centre), Ontario
Welcome to unit 2202. Experience panoramic views of the Bay and city from this stunning 789 sq ft brand-new , 2 bdr, 2 bath condo in the heart of the city's vibrant waterfront. This unit features floor-to-ceiling windows, 9 ft ceilings, with upscale finishes throughout. The open-concept living and kitchen is equipped with state-of-the-art appliances including dishwasher, sizable counter space with a workable island and ensuite laundry. The primary bedroom includes a spacious walk-in closet and a private 3pc ensuite with a tiled glass shower. Additional bedroom has a 4pc main bathroom which can be used as a home office. Enjoy a prime location, just steps to downtown Barrie, with lots of restaurants, shopping, entertainment and all amenities nearby. Residents of Debut Condos will soon have access to the amenities which include a fitness centre, community BBQ area, rooftop terrace, and a spectacular infinity pool overlooking Kempenfelt Bay. Lease price is plus utilities and includes 1 underground parking (id:55499)
Royal LePage Rcr Realty


