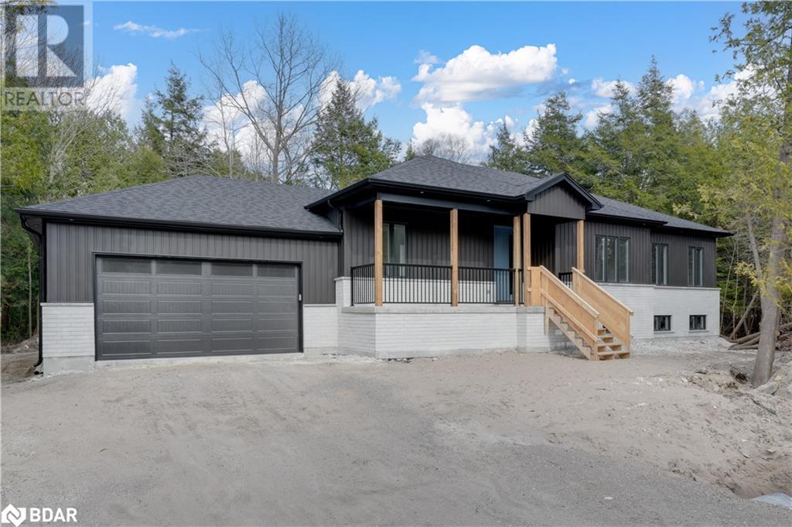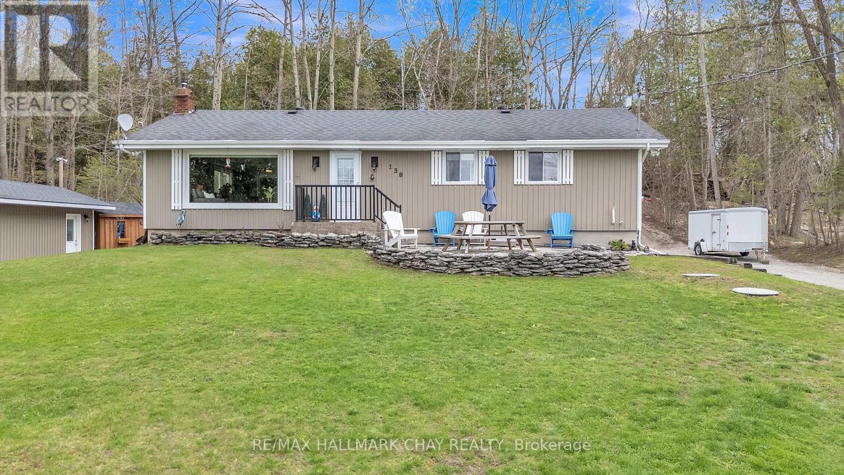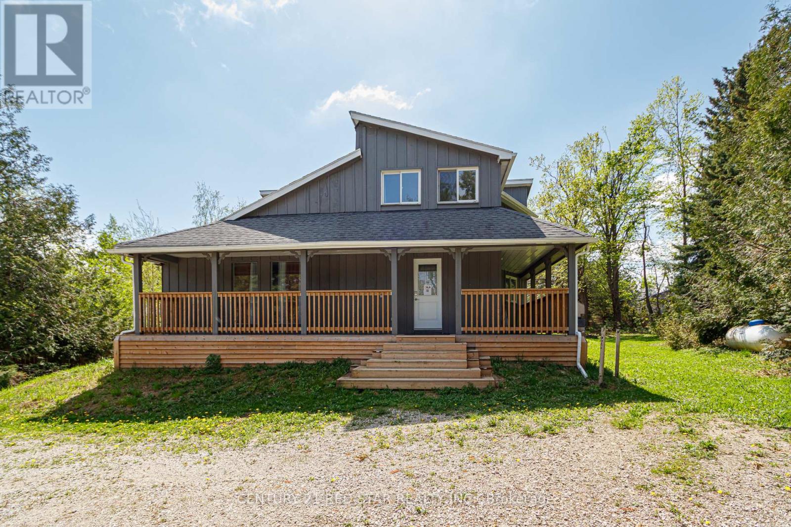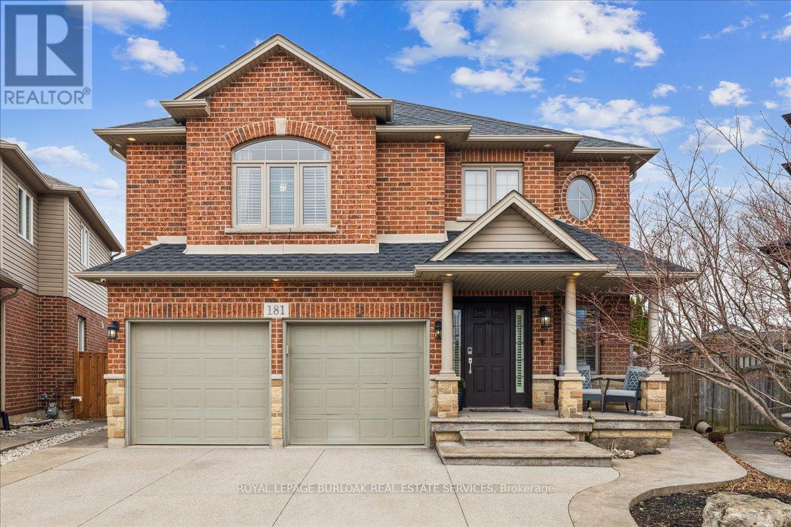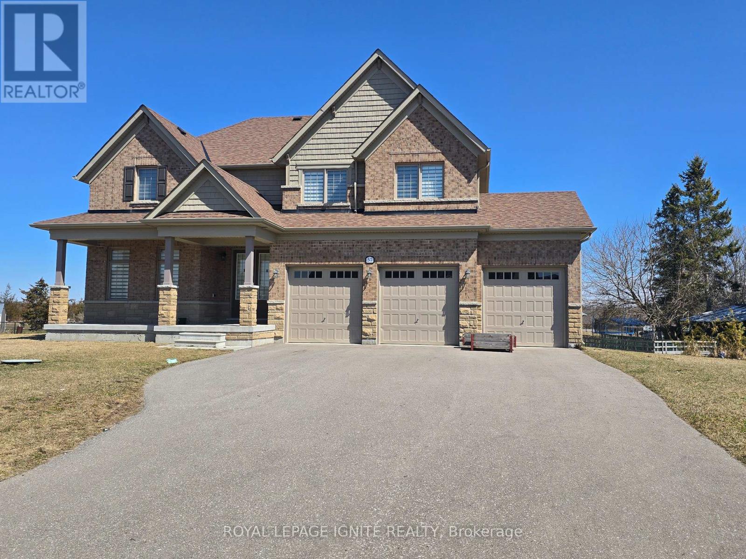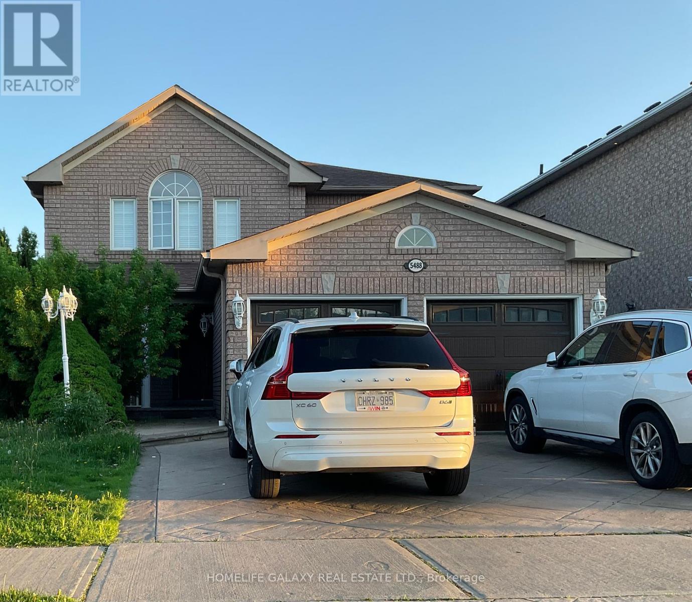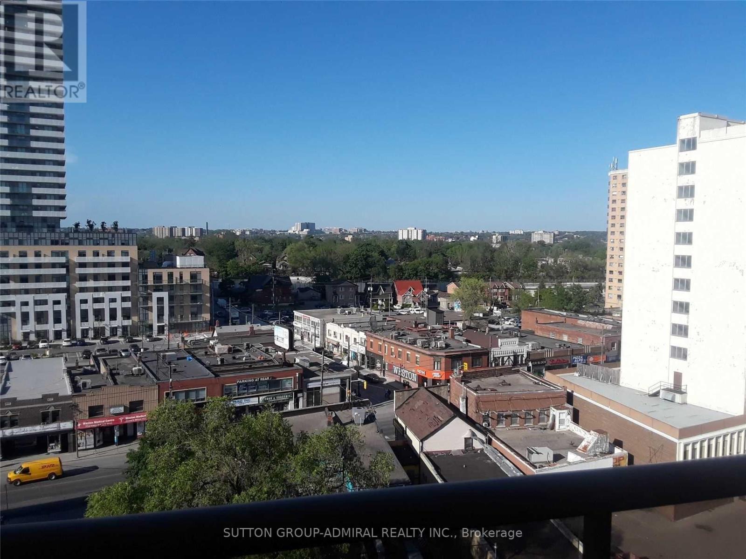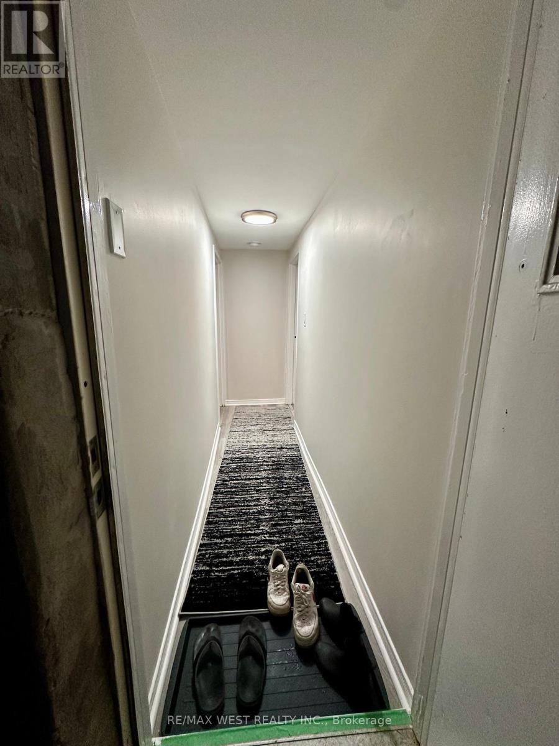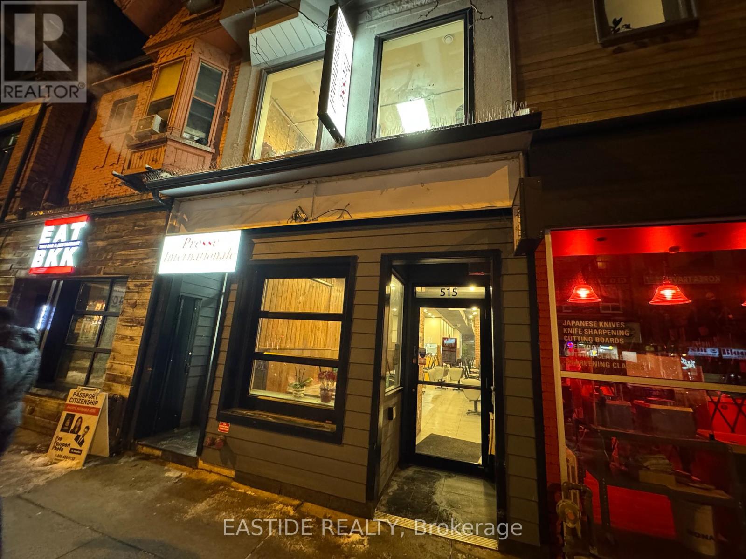48 Iroquois Crescent
Tiny, Ontario
Step into an unparalleled blend of elegance and natural beauty with this brand-new custom-built raised bungalow, designed to provide a sanctuary for nature enthusiasts and luxury seekers alike. Tucked away on a cedar-tree-lined property, this home offers a private haven just moments away from pristine beaches, vibrant marinas, and the breathtaking landscapes of Awenda Provincial Park.This three-bedroom open concept masterpiece boasts engineered hardwood flooring throughout and a dream kitchen thats an entertainers delight. Featuring stainless steel appliances, opulent gold hardware, a quartz countertop center island with an integrated sink, and an abundance of space, this kitchen sets the stage for culinary creativity and memorable gatherings. The great room dazzles with its intricate waffle ceilings and cozy electric fireplace, creating a sophisticated yet inviting atmosphere.The luxurious primary suite takes indulgence to the next level with his-and-hers walk-in closets and an ensuite bathroom that rivals a five-star spa. Marble floors, a deep soaker tub, and a rainfall shower evoke pure serenity, offering you the ultimate in relaxation. Deeded Beach Access and *INCOME POTENTIAL* with full unfinished walk-up basement that has a separate entrance. Surrounded by the wonders of nature and just a stone's throw from water access, this cedar-shrouded paradise is your ticket to a lifestyle that seamlessly balances tranquility and refined living. Don't miss the opportunity to own this exquisite home and immerse yourself in a world of luxury and natural beauty! (id:55499)
Exp Realty Brokerage
969 Lynwood Drive
Kingston (North Of Taylor-Kidd Blvd), Ontario
Welcome to 969 Lynwood Drive! Located in the heart of the highly sought-after Westwoods Subdivision, this charming 2-storey home is nestled on a reverse-pie shaped lot backing onto peaceful, protected green space perfect for nature lovers seeking tranquility in the city. This well-maintained home offers 3 bedrooms, 2.5 bathrooms, and a thoughtfully designed layout. The bright and inviting living room overlooks a quiet, family-friendly street, while the dining area provides ample space for holiday gatherings and family dinners. The updated kitchen features a center island and opens up to a backyard oasis ideal for bird watchers and gardening enthusiasts. Adjacent to the kitchen, the main floor family room features a walkout to your private patio and outdoor living space. The reversie-pie lot means the backyard is a manageable size. Upstairs, you'll find a generous primary suite complete with a private ensuite, two additional bedrooms, and a bright main bathroom. The finished lower level includes a large rec room, dedicated office, workshop, storage room, and a large laundry room. With updated decor, solid mechanicals, a new roof (2023), and new central air (2024), this home is move-in ready. Just steps from transit, top-rated schools, parks, and amenities. 969 Lynwood Drive is the perfect place to call home. (id:55499)
One Percent Realty Ltd.
36 Faimira Avenue
Georgina (Keswick South), Ontario
Brand New & Over 3000 Sq Ft! Aspen Ridge-Built Laconia Model in the Sought-After Simcoe Landing Community of Keswick! This Luxurious 4 Bed, 4 Bath Home Features a Bright, Open-Concept Layout with 9' Ceilings and Gleaming Hardwood Floors. Spacious Eat-In Kitchen with Walk-Out to Backyard, Perfect for Family Gatherings. Elegant Family Room with Gas Fireplace. High-Ceiling Library/Home Office on Main Floor Offers the Perfect Space for Work or Study. Each Bedroom Has Access to a Bathroom Ideal for Families! The Primary Bedroom Boasts His & Her Walk-In Closets and a Spa-Like 5-Piece Ensuite. Bonus Loft Area on the 2nd Floor Perfect as an Entertainment Zone, Office, or Multi-Purpose Space. Convenient Mudroom with Laundry and Direct Garage Access. No Sidewalk Allows for Extra Parking on Driveway! Close to Schools, Parks, Shopping, Restaurants, Lake Simcoe & Just Minutes to Hwy 404! (id:55499)
RE/MAX All-Stars Realty Inc.
631 - 21 Nelson Street
Toronto (Waterfront Communities), Ontario
Welcome To This Newly Renovated and Spectacular Bright South Facing Suite With 2 Bedrooms & 2 Bathrooms and 9 ft Ceilings. This Prime Location Condo At The Ever Popular "Boutique" is Steps From University/ Adelaide Making It One of The Most Centrally Located Condos In The Financial District. High-End Upgrades Throughout. The Unit Features Newly Flooring Throughout, with Updated Modern Kitchen Cabinetry. The Kitchen Features Granite Countertops With Water Purifier, Comes With 2 Bedrooms, While the Primary Suite Features a spacious Walk-in Closet, Step Out Onto Your Private Open Balcony Which Provides a Tranquil Retreat to Unwind and Enjoying Dynamic City Views. 2 Full Bathrooms (A 3Pc and 4Pc With Smart Toilet Bidet with Tank Built In), One Parking Spot& One Locker Included. 24-Hour Concierge, Guest Suites, Fully Equipped Gym and Rooftop Patio. (id:55499)
Bay Street Group Inc.
435 Second Line Line W
Sault Ste Marie, Ontario
INVESTORS you cannot miss this well maintained rental property in Northern Ontario. Come check out this legal duplex that has 2 bedrooms, 1 3pc bathroom, kitchen, good size living room and laundry room in EACH UNIT. Also this gem features a very spacious backyard that can be used for many activities or just extra parking spaces (which you could charge for $$). The upper unit is currently being rented out for $1383/month to GOOD tenants and the bottom unit is now currently vacant but could go for $1300/month. The property has separately metered units and tenants pay their own utilities. With both Algoma University and Sault College being less than a 10km drive away, you don't have to worry about finding renters for this gem. (id:55499)
Meta Realty Inc.
435 Second Line W
Sault Ste Marie, Ontario
INVESTORS you cannot miss this well maintained investment property in Northern Ontario. Come check out this legal duplex that has 2 bedrooms, 1 3pc bathroom, kitchen, good size living room and laundry room in EACH UNIT. Also this gem features a very spacious backyard that can be used for many activities or just extra parking spaces (which you could charge for $$). The upper unit is currently being rented out for $1383/month to GOOD tenants and the bottom unit is currently vacant but could go for $1300/month. The property has separately metered units and tenants pay their own utilities. With both Algoma University and Sault College being less than a 10km drive away, you don't have to worry about finding renters for this gem. (id:55499)
Meta Realty Inc.
1698 Lakeshore Road
Norfolk (Port Rowan), Ontario
1698 Lakeshore Road - A Peaceful And Private Country Home with Stunning Lake Views. Set on just over half an acre of beautifully landscaped grounds, 1698 Lakeshore Road blends comfort, space, and privacy in a truly special rural setting. With panoramic views of Lake Erie and the surrounding countryside, this inviting property offers you the opportunity to live life on your terms. The thoughtfully designed open-concept main floor welcomes natural light inside during every season. With three bedrooms and a magnificent kitchen, whether you're hosting guests, raising a family, or enjoying a quiet evening at home, the layout provides effortless flow and functionality for everyday living. Step outside and enjoy the expansive back deck and beautifully manicured grounds. Cozy up around the fire pit, star gazing at night, spend your afternoons bird watching, and mornings collecting fresh produce from your garden. Explore your creativity in the charming barn, which is well-suited for hobbies, storage, or a potential studio. Located just minutes from town, this property provides you with the space to entertain loved ones, raise a family, and relax on your terms. Whatever your stage of life, 1698 Lakeshore Road invites you to experience a balance of country living with everyday convenience; a space to make lasting memories. (id:55499)
Sotheby's International Realty Canada
138 Lake Dalrymple Road
Kawartha Lakes (Carden), Ontario
Welcome to your dream lakeside retreat! This beautifully maintained 4-bedroom, 2.5-bath bungalow sits on nearly an acre of prime waterfront with stunning west-facing sunset views and direct access to Lake Dalrymple for boating, fishing, swimming, and year-round enjoyment. The main level features hardwood floors and a bright, open-concept layout ideal for everyday living and entertaining. The kitchen offers ample cabinetry, plenty of counter space, breakfast bar seating, and a seamless flow into the dining and living areas. A sliding glass door off the dining room leads to the back deck - perfect for outdoor dining. Enjoy lake views out the large picture window while you cozy up in front of the stone wood-burning fireplace that adds warmth and charm. Down the hall, you'll find two well-sized bedrooms including the primary suite, complete with a walk-in closet and a private 3-piece ensuite. A second full bath rounds out the main level. Downstairs, the fully finished lower level provides excellent flexibility with a spacious rec room, cozy gas fireplace, and a dry bar setup perfect for movie nights, games, or multi-generational living. Two additional bedrooms, a laundry room, and an additional 2 piece powder room offer comfort and convenience for family or guests. Outside, enjoy multiple seating areas including a back deck with gazebo, a fire pit and a lakeside deck equipped with a docking system and boat lift, the perfect spot to soak in panoramic water views. A detached garage, plus a secure C-can storage container, offers space for ATVs, snowmobiles, and all your water toys. The expansive horseshoe driveway provides ample parking for cars, trailers, and boats. Surrounded by nature and backing onto the Carden Alvar Nature Reserve, this home offers privacy, and access to scenic walking and riding trails, and a renowned birding area. Just 90 minutes from the GTA and 25 minutes to Orillia, escape to your perfect four-season waterfront haven! (id:55499)
RE/MAX Hallmark Chay Realty
674217 Hurontario Street
Mono, Ontario
Park - like setting on a quiet country road with a large renovated & updated 5 bedroom Century home. Modern kitchen , surrounded by windows, with center island, granite countertops, vaulted ceilings open to the family room. Walk out to new deck, overlooking pool & stunning views. Corner mud room with laundry has direct outside access to new deck & large windows. Walk in hall closet with ample storage , 2 pc bathroom , lovely bright dining room & oversized windows, wood burning fireplace in fabulous living room. Walk through Butler's pantry , coffee station, closed storage all renovated . Second level with new main bathroom, 4 large bedrooms ( master 3pc en suite) great closet space & walk out to balcony overlooking west side of the property. On the third level we have a bedroom open to sitting area & perfect office space. The views from here are stunning , overlooking 62 acres with River surrounded by Forests, Open Meadows ,Established Apple Orchard, Large Fenced Garden, Two stall Barn/ hay loft & Drive Shed/ garage , 40 acres of workable fields. Pasture with Horse Water Post & run in. Paddocks fenced , chicken coop & 4 stall Kennel ::::Property on the North Branch of the Nottawasaga River, NOT in the GREENBELT, Minutes from Orangeville. Lots of potential ****Taxes reflect rebates. (id:55499)
RE/MAX Aboutowne Realty Corp.
112 Nordic Road
Blue Mountains, Ontario
ELEVATED CHALET LIVING IN BLUE MOUNTAIN FULLY RENOVATED 4-BEDROOM RETREAT! Discover the ultimate four-season escape at 112 Nordic Road, a beautifully renovated 4-bedroom, 2.5-bath chalet nestled atop Blue Mountain. Blending rustic barn-style charm with modern finishes, this inviting home comfortably sleeps 11 and is just minutes from the North Chair lift, Blue Mountain Village, Scandinavian Spa, and Scenic Caves.Step inside to a bright, open-concept layout featuring soaring cathedral ceilings, a stunning spiral staircase, and an entertainers kitchen with sleek, modern amenities. The spacious great room is perfect for cozy après-ski nights or hosting friends and family.Step outside and unwind in the sunken hot tub, gather around the stone fire pit, or enjoy summer evenings on the expansive deck and large backyard ideal for outdoor entertaining and relaxation.Whether you're looking for a family getaway, short-term rental investment, or a peaceful retreat, this turnkey chalet offers year-round enjoyment in one of Ontarios most desirable destinations.BONUS: Ample parking with a U-shaped driveway accommodating 6 to 8 vehicles a rare convenience in the area. A rare opportunity in the heart of Blue Mountain where rustic charm meets modern mountain living. (id:55499)
Century 21 Red Star Realty Inc.
181 Theodore Drive
Hamilton (Jerome), Ontario
Welcome to 181 Theodore Dr - set on a quiet court in Hamilton's coveted, sought-after neighbourhood, this bright and spacious 5-bed, 3.5 bath stunner boasts approximately 2,700 sqft of updated living space plus a finished basement of almost 1200 sq ft. The open-concept layout features a main floor office, separate dining, a family room with a cozy gas fireplace, and an eat-in kitchen. From the kitchen, enjoy access to the private, pie-shaped yard where you can enjoy summer days in the heated above-ground pool, surrounded by gorgeous mature gardens, multiple seating areas, plus NO REAR NEIGHBOURS! This large finished basement features plenty of storage, a 3-piece bathroom, a laundry room, and a rough-in for a kitchen, bar, or possibly an in-law setup! The brick-and-stone exterior, front porch aggregate, patterned concrete driveway, and double-car garage add curb appeal. This location is near Limeridge Mall, parks, and schools, and the LINC delivers unmatched convenience. This rare find blends privacy, space, and style- perfect for work, play, and family life. (id:55499)
Royal LePage Burloak Real Estate Services
57 Summer Breeze Drive
Quinte West (Murray Ward), Ontario
Fabulous Young's Cove-Prince Edward Estates Biggest Lot With 88 By 172 Feet irregular lot House W/Stone & Brick 4 Bedrooms & 3 Washrooms.9 Ft. Smooth Ceiling, Main Fl With Den/Office & Loft/Family Room On The 2nd Floor. few Upgraded Light Fixtures. Hardwood Floor In Main, Granite Countertop. Kitchen W/Pantry & Servey Area. Primary Br With 5 Pc Ensuite W/I Closet. All Bedrooms Are Bright and spacious. Gas Fireplace, Driveway Can Accommodate 6 Cars. No Sidewalk. The Area Features A Golf Course, An RV campground Area, Trenton Marine, A Beach/Pond, Lots Of wineries to Explore, And Much More. Looking For Triple-A Clients Only (id:55499)
Royal LePage Ignite Realty
20 Monarch Road
Quinte West (Murray Ward), Ontario
Fabulous Young's Cove-Prince Edward Estates Huge Lot With 65 By 180 Feet House W/ Stone & Brick 4Bedrooms & 3 Washrooms.9 Ft. Smooth Ceiling, Main Fl With Den/Office & Loft/Family Room On The2nd Floor. Freshly Painted, Upgraded Light Fixtures & Pot Lights. Hardwood Floor In Main, Granite Counter Top & Backsplash. Kitchen. W/Pantry & Servery Area. Primary BR With 5 Pc Ensuite, Crown Molding In Primary Br & W/I Closet. All Bedrooms Are Bright & Spacious gas Fireplace, Pot Lights Outside And Inside, Interlocking in the back. Driveway Can Accommodate 4 Cars. No Sidewalk. The Area Features A Golf Course, An RV campground Area, Trenton Marine, A Beach/Pond, Lots Of wineries to Explore, And Much More. Photos of the listings were previously staged. Now the house is vacant and empty. (id:55499)
Royal LePage Ignite Realty
Bsmt - 5488 Loonlake Avenue
Mississauga (East Credit), Ontario
GORGEOUS 3 BED & 2 WASHROOM, BASEMENT WITH SEPARATE ENTRANCE IN THE HEART OF MISSISSAUGA.CERAMIC TILES IN THE LIVING. DINING AND KITCHEN. ALL BEDROOMS ARE FINISHED WITH LAMINATE FLOORS. 3 MIN DR TO RICH HANDSEN SECONDARY SCHOOL, 2 MINUTES TO JOHN FRASER, UNIVERSITY OF TORONTO - MISSISAUGA. 10 MINUTES TO STREETSVILLE GO STATION, 5 MINUTES TO SQUARE ONE MALL, 5-9 MINUTES TO 401 & 403. (id:55499)
Homelife Galaxy Real Estate Ltd.
358 Emmett Landing
Milton (Fo Ford), Ontario
Welcome to this luxurious and energy-certified 4+1 bedroom home in the heart of Milton. Thoughtfully upgraded and meticulously maintained, this move-in-ready property blends elegance, comfort, and functionality. Fully renovated from top to bottom, this carpet-free home features hardwood flooring on the main and second floors, and high-end vinyl in the finished basement. The main floor offers 9-foot smooth ceilings, pot lights, new fixtures, and fresh paint. Exterior pot lights add curb appeal. Elegant wall paneling and custom trim details in the living room and primary bedroom add a timeless, designer-inspired touch.The stylish kitchen boasts extended cabinetry, marble countertops, stainless steel appliances including a new 2025 stove and under-cabinet lighting. A formal dining room provides the perfect space for entertaining. All bathrooms have been tastefully renovated with quartz countertops and modern fixtures. The spacious primary bedroom includes a beautifully updated ensuite, and the additional bedrooms are bright and generously sized. Laundry is conveniently located on the second floor. The finished basement includes a large bedroom, a full bathroom with a glass shower, and ceiling-mounted speakers ideal for a home theatre. There's also space to add a separate entrance, offering flexibility for extended family or rental potential. Located in one of Milton''s most desirable communities, this home offers lasting value with thoughtful design and modern comfort. (id:55499)
Sutton Group Quantum Realty Inc.
1103 - 2088 Lawrence Avenue W
Toronto (Weston), Ontario
Beautiful Penthouse W/ High Cathedral Ceilings Unobstructed View, Only 4 Units On This Floor, Great Floor Plan, Modern Decor, Laminate Floors Throughout, Huge Master Bdrom W/ Bay Window, Very Large W/I Closet+ Extra Rack Space. Tons Of Natural Light, No Neighbors To Either Side For Full Privacy And Two Parking Spots!!! (id:55499)
Sutton Group-Admiral Realty Inc.
Main - 3140 Michael Crescent
Burlington (Palmer), Ontario
Exceptional raised bungalow available in the sought-after Palmer community! This lovely main-floor unit sits on a mature 50 x 100 lot backing onto green space and a school yard no rear neighbours! Offering 3 spacious bedrooms and 1 updated 4-piece bathroom. This home features laminate flooring throughout, a bright and airy family room/living-dining combo, and a stylish eat-in kitchen with island and walkout to a large deck, fully fenced yard, and outdoor fireplace perfect for entertaining. Enjoy the peaceful, family-friendly neighbourhood with mature trees, close proximity to schools, shopping, parks, and easy highway access. Private in-suite laundry, parking for 2 cars on the driveway, and a new fridge being installed prior to move-in. All 3 bedrooms and the bathroom will also have brand-new windows. Don't miss this fantastic opportunity! (id:55499)
Royal LePage Burloak Real Estate Services
Bsmt - 13 Sorauren Ave Avenue
Toronto (Roncesvalles), Ontario
Pet Friendly 1 Bedroon Unit In the Heart of Roncesvalles. Close to tons of cafes and restaurants including Lali Gurans Nepali, Forest Hill Farmhouse, Daves Hot Chicken, Gold Standard Queen, Gus Tacos, Bar Poet, The Mezz & More. $1,855 with Utilities Included. No Parking on Site. No Laundry on Site (Multiple Laundromats Nearby). No Smoking. Available Immediately. (id:55499)
RE/MAX West Realty Inc.
4677 Kurtis Drive
Ramara (Atherley), Ontario
Serine spectacular and peaceful is this WOW rare property you must see! The beautifully landscaped half acre lot is your dream come true! Completely updated home and super spotless has RELAX you are home written all over it. Lets start with the spa like back yard inground saltwater pool with waterfall to float your stress away with only the sound of birds and breeze in the trees. Then have a hot tub under the gorgeous pergola with a wine. Ok lets go inside to the main level starting with California knockdown ceilings and hardwood floors, updated kitchen with high end appliances quartz countertops awash with natural sunlight. Visit with your guests or family enjoying the open spacious living room with gas fireplace. The Primary bedroom is truly a wow feature here extra spacious room and large walk-in closet, and walk out french doors to the deck and hot tub. The ensuite has a jet tub, luxurious shower towel warmer the list goes on. The large lower level rec room also has a gas fireplace, optional pool table says lets entertain tonight! 2 large bedrooms both with large windows and full bathroom. Move in ready and more super features you will love! (id:55499)
Coldwell Banker The Real Estate Centre
406 - 30 Hamilton Street
Hamilton (Waterdown), Ontario
Welcome to The View With Luxury Living in the Heart of Waterdown! Experience the best of both worlds at The View, an exceptional, upscale condominium offering breathtaking views of the Hamilton Harbour and Lake Ontario. Situated on the 4th floor, this one-of-a-kind residence combines the sophistication of big city living with the warmth and charm of small-town life. This 1-bedroom + den unit is designed for comfort and style, featuring luxurious finishes and thoughtful details throughout. Whether you're enjoying your morning coffee on the balcony or unwinding in the spacious living areas, every moment in this home feels like a retreat. **EXTRAS** High-end Caesarstone Quartz countertops & backsplash in kitchen, smooth ceilings throughout, underground parking, 4th floor locker and underground parking. (id:55499)
RE/MAX Prime Properties
3305 - 388 Prince Of Wales Drive
Mississauga (City Centre), Ontario
Welcome to Suite 3305 - 388 Prince of Wales Dr. The Beautiful Daniel's One Park Tower in theHeart of Mississauga. Near Square One - City Centre Neighborhood and walking distance fromShops, Restaurants, Schools, Public Transit, Sheridan College, City Hall, Library & more.Suite 3305 Presents Space, Light & A spectacular Design. Features One Bedroom & One Den with its large Windows & Sliding Doors: big enough to be used as a 2nd bedroom, Two Baths, LargeOpen Balcony, Family Size kitchen with Built In Appliances, Granite Counters, Open ConceptLiving & Dining Rooms Overlooking East Facing Balcony.This Home comes with One Underground Parking & Locker.As a home owner, you will Enjoy the Marvelous Amenities of One Park Tower. The condo offers it's residents amenities such as a Gym / Exercise Room, Pool, Common Rooftop Deck and aConcierge. Other amenities include Visitor Parking, Guest Suites, Meeting / Function Room,Parking Garage, Sauna, Security Guard and an Enter Phone System. Common Element Maintenance,Heat and Water are included in your monthly maintenance fees. (id:55499)
Forest Hill Real Estate Inc.
515 Bloor Street W
Toronto (Annex), Ontario
Restaurant Lease Assignment Available Immediately.2.5 years remaining on current lease Option to renew for 5 + 5 years Located between Spadina and bathurst. Main floor and basement approx. 2280 sq. (id:55499)
Eastide Realty
27 - 1972 Victoria Park Avenue
Toronto (Parkwoods-Donalda), Ontario
Discover this Stunning North York Townhome Boasting a Beautiful Courtyard Entry and Filled with Bright Western Light. The Main Level Features Extra High Ceilings and a Gorgeous Kitchen with Plenty of Storage. On the Second Floor you will find the Laundry & The Primary Bedroom which Offers a Versatile Den/Office/Nursery Space Complete with Both a Wall-to-Wall and a Walk-In Closet. On the Third Floor, You'll Find Two Generously Sized Bedrooms & a 4-Piece Bathroom. The Fourth Floor Opens onto the Spacious 235 sq ft TERRACE, Perfect for Entertaining. Minutes Walk to Broadlands Community Centre and Park. Outdoor Tennis and Skating, Beautiful Community Walking Paths. Donwoods Shops houses a Gem of a Grocery Store, Plus Shoppers, Dining and Fast Food Options and MORE. Convenience at its Best! Enjoy All the Area Has to Offer. (id:55499)
Royal LePage Signature Realty
33 Kirkland Boulevard
Toronto (Englemount-Lawrence), Ontario
Sought-after, fast-growing neighbourhood! Live in, Build New or Renovate. Here's your chance to secure a prime detached 50 x 120 ft lot. Option for 3rd main floor bedroom/office, beside 3piece roll in bath, perfect for multigenerational living or added convenience with lots of natural light. Main floor features Hardwood floors in the formal dining room and in the spacious L-shaped living room. Eat-in kitchen is functional, while the tremendous family room addition is complete with separate heating and air conditioning unit, perfect for entertaining guests along with a side door to private yard. Upstairs offers 2 generous bedrooms, with full Bath, storage and large walk-in closet. The finished basement has a fireplace, tons of closet & storage space along with a recreation and games room. Front entry features a level, wheelchair-accessible ramp ensuring easy access. There is flagstone underneath the ramp if you choose to remove it. The property is ideally located just a 5-minute walk from Lawrence Plaza and Lawrence Subway Station, providing excellent public transit connections. With easy access to the TTC, Highway 401, and proximity to Yorkdale Shopping Centre, shops, parks, restaurants, and places of worship, everything you need is right at your doorstep. Situated on a quiet, family-friendly street, this property is an ideal place to call home or invest. (id:55499)
Sutton Group-Heritage Realty Inc.

