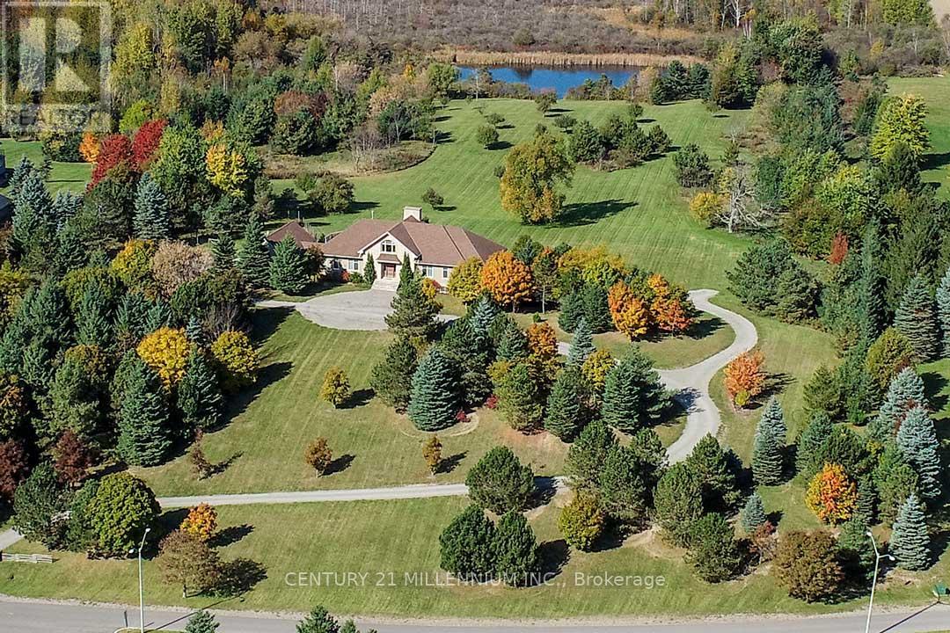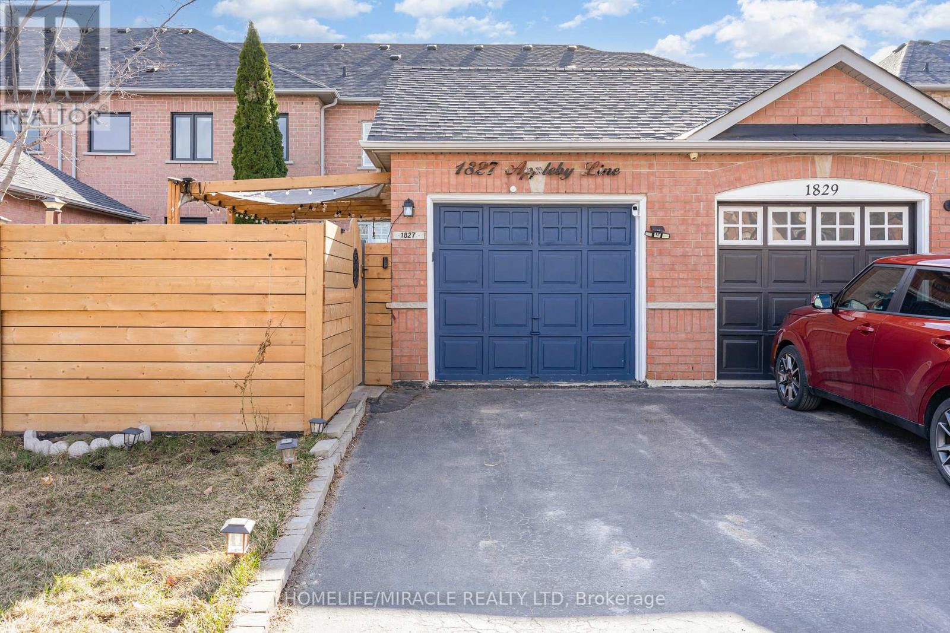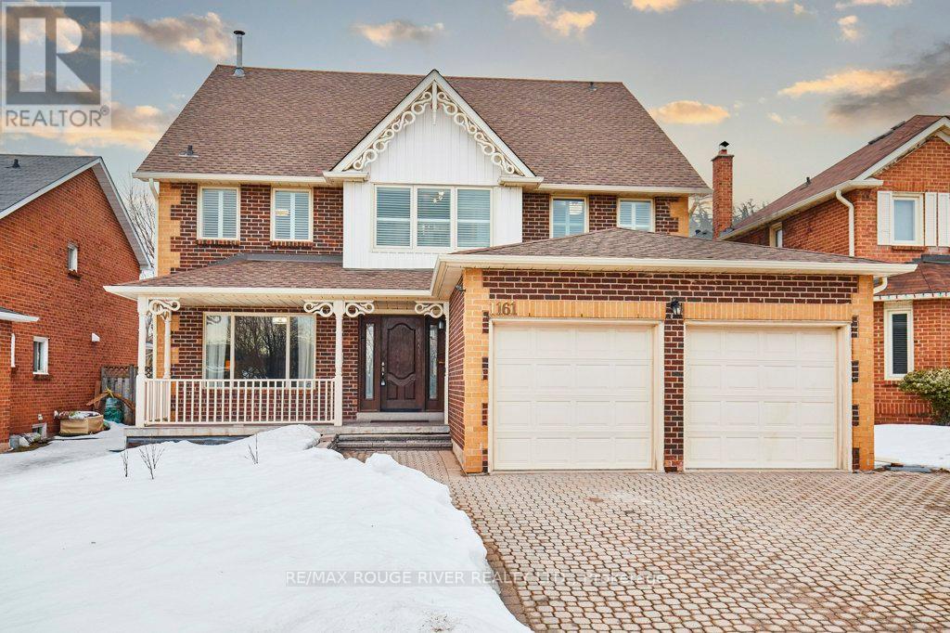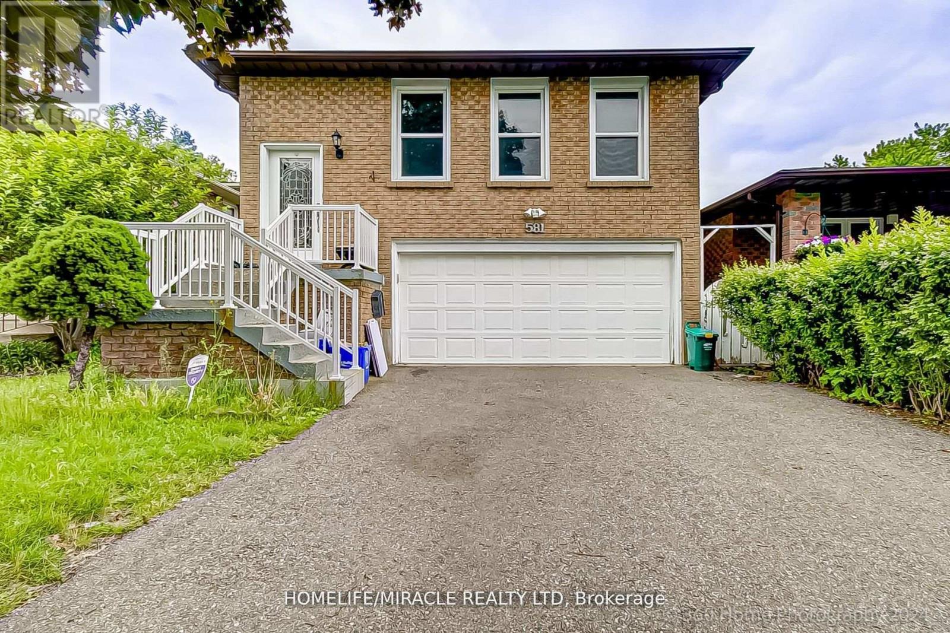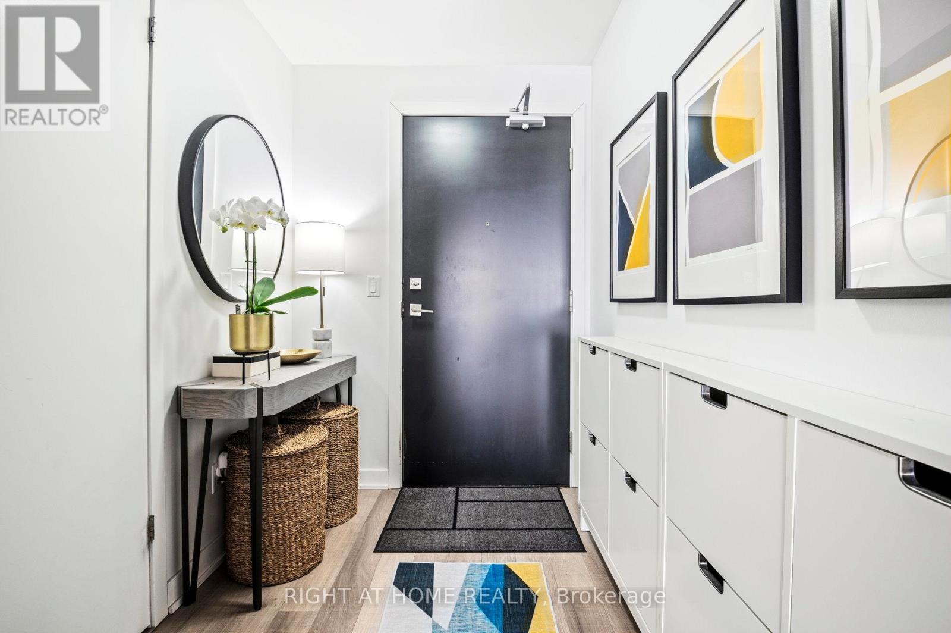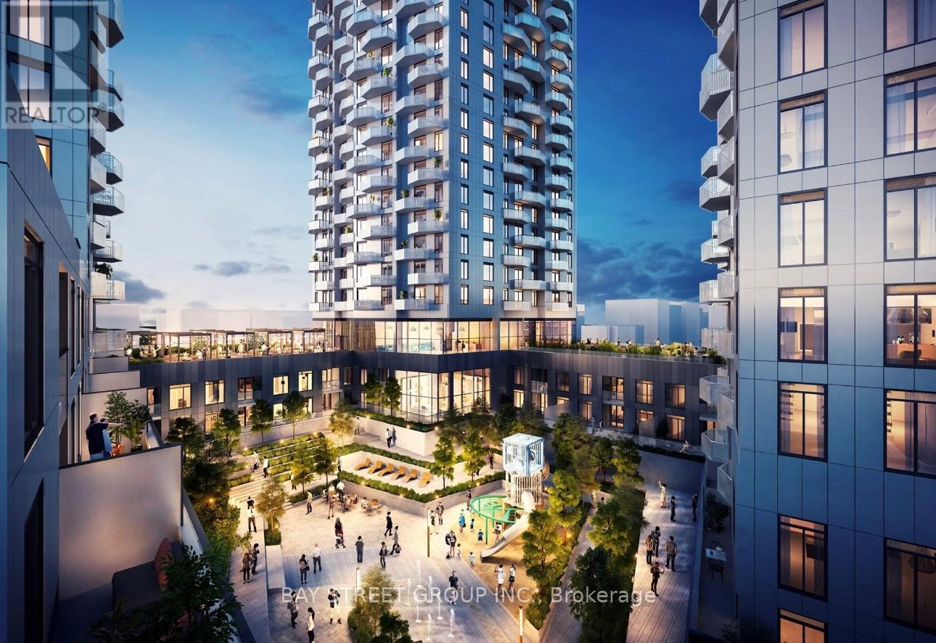4 Flaherty Lane
Caledon, Ontario
On a prestigious cul de sac, mins outside Alton & Orangeville, is this outstanding custom-designed 3+2 bed, 3.5 bath bungaloft with a finished walk-out bsmt in the French chateau style, with breathtaking views, both north and south, over the Caledon countryside. Sitting stately on the hillside w/ manicured grounds, this home features 4 fireplaces, multiple walkouts, a fenced dog run, a large wraparound deck w/ views of the private rear field w/ apple trees, and a 1+ acre pond. Bright & spacious 2-bed in-law suite has a 1-car attached garage (a rarity!), sep entry & a walk-out to a private patio w/ perennial garden. Extensive architectural qualities include elegant crown mouldings, bump-out niches & faux columns, pocket doors, arched hallways, strategically located pot lights, tray ceilings w/ ribbon lighting & quality materials such as cross-sawn oak floors thru/o. Dramatic Great room w/ soaring 19 ft. cathedral ceiling & stone-clad gas FP and mantle is open to the chefs Kitchen in natural maple wood w/ a large c-island w/ b-bar, granite c-tops, 12 ft. tray ceiling w/ lighting, SS appliances, a desk, wet bar, heated stone floors & a garden door to the deck w/ a gas BBQ hook-up. Primary has walk-in closet, gas FP, 5-piece ensuite w/ a glass shower & soaker tub. Laundry rm off the ensuite. Double French pocket doors on the main level offer privacy to the loft Office w/ a gas fireplace, built-in cabinetry & south-facing views. Lower level Rec rm has a garden door w/o to the b/yard. Rough-in 3-piece bath. Built in 2008, offering approx. 5100 sq.ft. of fin living space, 9 ft. ceilings on the main level, privacy, on 10.85 acres, while being close to Highways 10 and 9 for easy commuting, the hospital & Orangeville for all amenities. Near quaint restaurants, craft breweries, farmers markets, TPC Toronto Golf at Osprey Valley, Millcroft Inn & Spa, Hockley Valley Resort, hiking trails & conservation areas, and the Hill Academy. 45 mins to TO & Pearson Airport. (id:55499)
Century 21 Millennium Inc.
1105 - 55 Strathaven Drive
Mississauga (Hurontario), Ontario
First time on the market, this bright and upgraded corner 2-bedroom, 2-bathroom condo offers approximately 1,100 sq. ft. of stylish living space with stunning south-west views and natural sunlight streaming in all day long. Offering soaring 9-foot ceilings with elegant crown molding, this home is designed for comfort and sophistication. The upgraded kitchen features quartz countertops, under-cabinet lighting, stainless steel appliances, an extended pantry, and ample storage with multiple pots and pans drawers. Porcelain floors enhance the foyer and kitchen, while engineered hardwood flooring adds warmth to the living and dining areas. The bedrooms are finished with durable and modern vinyl flooring. Both bathrooms have been thoughtfully upgraded for senior-friendly functionality. 2 side-by-side parking spots & 1 locker room included. Located just minutes from Square One Shopping Mall, Celebration Square, the Living Arts Centre, YMCA, and Mississauga's main bus terminal, this condo provides unparalleled convenience. With easy access to Highways 403, 401, and 407, commuting is a breeze. Don't miss this rare opportunity to own a beautifully maintained home from its original owners! **EXTRAS** Building amenities include a party room, whirlpool, gym, billiard room, games room, movie theatre and library, offering plenty of options for relaxation and entertainment. (id:55499)
Right At Home Realty
431 - 689 The Queensway
Toronto (Stonegate-Queensway), Ontario
Welcome to the stunning Reina Condos on The Queensway, a brand new 9-story boutique building perfectly located at The Queensway and Royal York, surrounded by essential amenities. This incredibly spacious 2-bedroom, 2-bathroom unit features a thoughtful split floor plan, encompassing 905 sqft of open living space enhanced by 9 ft smooth ceilings and upgraded vinyl flooring. The beautifully designed European kitchen boasts integrated appliances, quartz countertops, a pantry, and optional kitchen island. The primary bedroom includes a walk-in closet and a sleek ensuite bathroom with elegant marble tiling and a double vanity. The second bedroom is conveniently located near a secondary 3-piece bathroom and offers an additional walk in closet. Residents enjoy over 5,000 square feet of thoughtfully curated amenities, including barbecues, a large communal harvest table, electric car charging, a fitness center, games room, library, lounge, yoga studio, soundless room with a big screen, hobby room, snack shack, parcel room, outdoor work area, community room, pet watch, kids playroom, and kids zone. The location provides easy access to Royal York Station and Mimico Go, as well as major roads leading to downtown Toronto. Nearby shopping options include Sherway Gardens, Ikea, Walmart, Costco, and the beloved Sanremo Bakery. (id:55499)
Real Broker Ontario Ltd.
93 Royal Vista Road
Brampton (Bram West), Ontario
Immaculate executive-style freehold townhome in sought-after Brampton West! Pride of ownership shines throughout. Thoughtfully designed layout with abundant natural light, hardwood floors on the main level and basement. The oversized kitchen boasts ample storage and a bright breakfast area. Spacious 3+1 bedrooms, including a massive primary suite overlooking the garden, featuring a 5-piece ensuite and two closets. The finished walk-out basement offers in-law suite potential- just add a kitchenette! High-end 3-piece bath and a separate side entrance via the garage enhance versatility. Extended interlock driveway accommodates 2 cars + garage. Conveniently located near Hwy 407/401, Heartland Centre, shopping, and top amenities! (id:55499)
Sutton Group Quantum Realty Inc.
1827 Appleby Line
Burlington (Uptown), Ontario
Welcome to this stunning Freehold townhouse located in the Appleby Community. Featuring three bedrooms and four bathrooms, this charming family residence offers an open-concept design with a spacious updated kitchen equipped with high-end stainless steel appliances, a breakfast bar, and an inviting eat-in area that overlooks your private fenced backyard. The generously sized living room is bathed in natural light and adorned with California shutters.Upstairs, you'll find three large bedrooms, including the exceptional primary suite that serves as a true retreat with its three-piece ensuite and expansive walk-in closet. Two additional bedrooms are situated down the hall alongside a shared four-piece bathroom. The lower level enhances the home with an extra bedroom featuring a custom-made closet and a three-piece bathroom, perfect for use as a home office or family room.Completing this delightful property is the fenced backyard, which includes a gazeboideal for summer barbecues or enjoying leisurely afternoons with friends and family. Additionally, there's a convenient one-car garage with internal access and an extra-wide driveway accommodating two vehicles. Brand New AC and Furance. (id:55499)
Homelife/miracle Realty Ltd
1161 Glenashton Drive
Oakville (Wc Wedgewood Creek), Ontario
The ultimate family home! Featuring 6 bedrooms, 3660 sq ft Dunvegan model on a 50-ft lot. This stunning, 1-owner home is perfect for a growing family or multi-generational living. Fantastic location steps to the top-rated Iroquois Ridge High School & Iroquois Ridge Community Centre; close to Oakville Place, the "Uptown Core" & an amazing park system. Transportation is fast & easy: Oakville Transit Route 20 travels Glenashton (right past the property) every 30 minutes plus there's ready access to Hwy 403, 407 & the QEW. The grand entry is punctuated by a dazzling vaulted ceiling, 3 stories tall & crested by a cascading Murano crystal chandelier. Main level is a classic floorplan: an expansive living room features a huge picture window overlooking the verandah; family room with an authentic wood-burning fireplace; & separate formal dining room with hardwood floors & a pretty bay window. The modern kitchen includes a large eat-in area with walk-out to the pool; tons of cabinets, a large centre island, granite counters & premium appliances, including a 6-burner gas stove & chef's range hood. Main floor laundry/mudroom has direct garage access. Crown moulding in the living room & the dining room; hardwood main floor hallways. A dreamy Scarlett O'Hara staircase lands at the 2nd floor with a luxurious primary suite: ensuite bath includes his & hers vanities & straight-in shower; walk-in closet; & dressing room (or office) with Juliette balcony & wardrobe. Three more bedrooms & another full bath round out the 2nd floor. Third floor includes a comfortable sitting area (overlooking everything!); 2 bedrooms; full bath & a unique & functional skylight. Basement is finished with a huge rec room (pool table negotiable); gym area; & servery/store room with 2 sinks, cabinets & closets. California shutters abound. Outside, extra-wide paving stone driveway but the main event is the beautiful heated inground pool, well-maintained & ready for years of great fun and memories. Enjoy! (id:55499)
RE/MAX Rouge River Realty Ltd.
581 Hayward Crescent
Milton (Tm Timberlea), Ontario
One of Biggest 5 Level On Street. This Prime Location Spacious Property Offers Com. Entire house is renovated from Top-bottom in 2023 Living/Dining With Hardwood Floor* Renovated Kitchen With Granite Counter & S/S Appliances 2023. Ceramic Floor In Kitchen/Foyer Renovated Bathrooms*4 Decent Size Bedrooms With 3 Full Washrooms* Spacious Family Room With Gas F/P*Finished Basement Can Easily Convert In To Apartment For Extra Income* Suitable For Large Family Or Excellent For Investor. Dream place For First Time Home/Investors. (id:55499)
Homelife/miracle Realty Ltd
A629 - 5230 Dundas Street
Burlington (Orchard), Ontario
Immaculate & Bright Unit On the Top Floor of the Prestigious, Award-winning ADI Development in North Burlington, Offering Breathtaking Sunset & Escarpment Views. This home features Stainless Steel Appliances, Quartz Countertops with upgraded Backsplash, Closet Organizers, New Washer & Dryer, Laminate Flooring Throughout, a Private Balcony, a Locker, and Underground parking. Enjoy Top-Tier Amenities, including Concierge Service, a Fitness Center, Hot and Cold Plunge Pools, Sauna, Steam room, a rooftop terrace, a Spacious Private Dining Room, and a Beautifully Landscaped Courtyard. (id:55499)
Right At Home Realty
2706 - 10 Abeja Street
Vaughan (Concord), Ontario
Welcome to the stunning, Brand new 1 bed + den suite at Abeja Tower 1. This spacious, bright residence offers a modern layout with high-end finishes throughout. The suite features brand-new stainless steel appliances, providing both style and functionality. Quietly perched on a high level with good views. Perfectly situated, the location offers unparalleled convenience with access to Highway 400, Cortellucci Hospital and just steps to Vaughan Mills. Experience the perfect blend of luxury and accessibility. (id:55499)
Bay Street Group Inc.
218 - 7905 Bayview Avenue
Markham (Aileen-Willowbrook), Ontario
Fully renovated, west-facing 2-bedroom, 3-bathroom unit with an open-concept, spacious, and functional layout. Features include smooth ceilings, pot lights, and modern light fixtures throughout. Brand new custom closets and stainless steel appliances. Large windows offer a clear courtyard view, creating a bright and inviting atmosphere. Low maintenance fees cover all utilities. Building amenities include a theatre, indoor pool, party room, gym, guest suite, tennis and squash courts, billiards and ping pong, visitor parking, and 24-hour concierge service. Comes with a tandem 2-car parking spot. Conveniently located within walking distance to public transit, grocery stores, restaurants, and shops. Brand New Stainless Steel Fridge and dishwasher, CookTop, Microwave, Hood Fan, Washer, Dryer, all light fixtures, and window Coverings. The wall-mounted microwave and oven are NOT working and cannot be used. (id:55499)
Buyrealty.ca
45 Romanelli Crescent
Bradford West Gwillimbury (Bradford), Ontario
Stunning 4-Bedroom Detached Home in a Highly Desirable Neighbourhood. Welcome to this beautifully designed 4-bedroom, 4-bathroom detached home featuring a spectacular layout and premium finishes throughout. With high ceilings and hardwood flooring throughout, this home offers both elegance and functionality. The spacious kitchen boasts a pantry, pot lights, and a large center island that doubles as a breakfast bar. The breakfast area seamlessly flows to the backyard, perfect for outdoor dining and entertainment. The family room, complete with a cozy fireplace, provides a warm and inviting space for gatherings. Upstairs, the primary suite is a private retreat featuring two walk-in closets and a 5-piece ensuite. The second bedroom includes a walk-in closet and semi-ensuite, while the third bedroom also enjoys a semi-ensuite. The fourth bedroom features its own 3-piece ensuite for added convenience. A dedicated second-floor office offers the perfect space for remote work or study. Situated on a pool-sized lot, this home provides ample backyard space for relaxation and future enhancements. Located in a highly sought-after family-friendly neighborhood, you'll enjoy easy access to top-rated schools, parks, recreation centers, libraries, banks, public transit, and Hwy 400. Don't miss the opportunity to own this exceptional home! (id:55499)
RE/MAX Hallmark Realty Ltd.
1525 - 9000 Jane Street
Vaughan (Concord), Ontario
Stunning 1 Bedroom & Den Condo With South Facing View Features 655 Sqft + Open Balcony! Open Concept Layout With 9Ft Ceilings & Floor To Ceiling Windows! Stunning Kitchen Boasting Quartz Counter Tops, Centre Island, S/S Appliances! Large Den Area. Rooftop Terrace, Outdoor Pool, Gym, Theatre Room, Party Room & More. In The Heart Of Vaughan At Jane & Rutherford Next To Vaughan Mills (id:55499)
RE/MAX Experts

