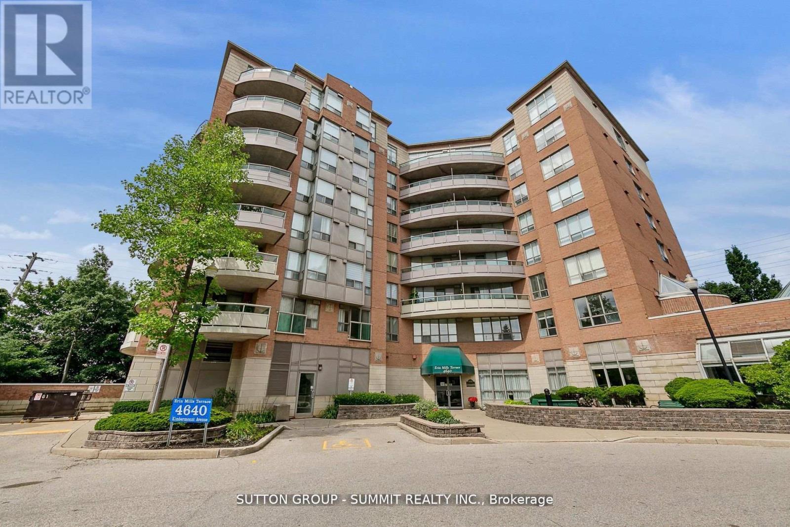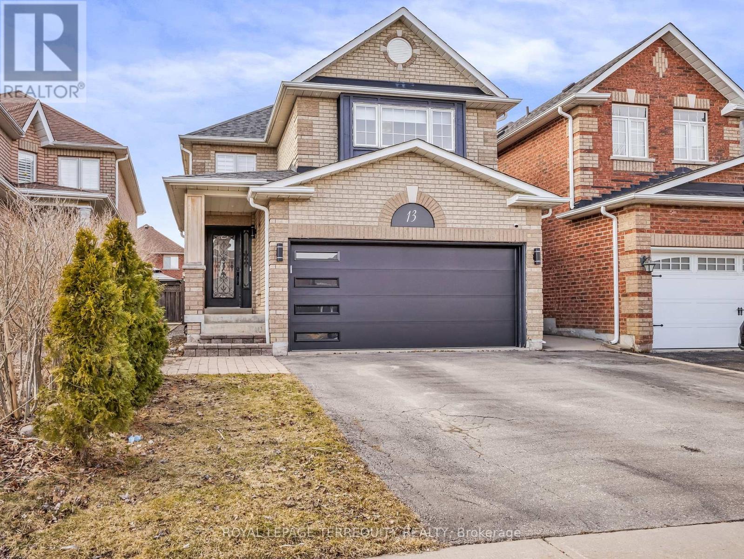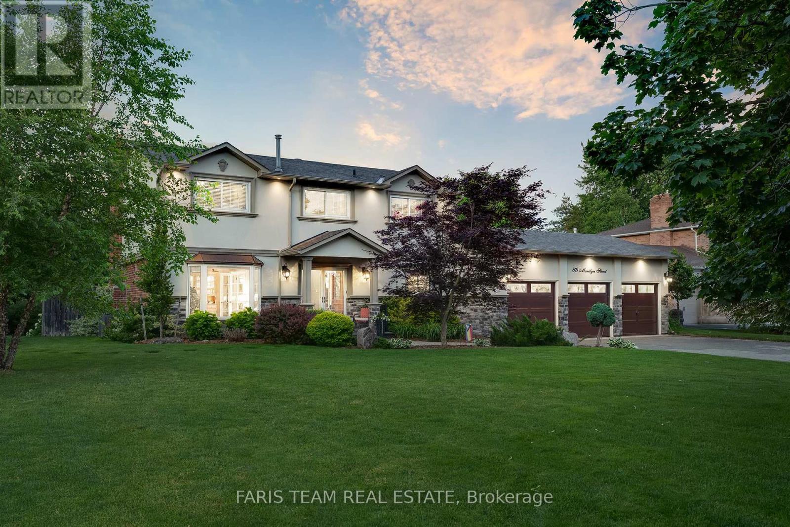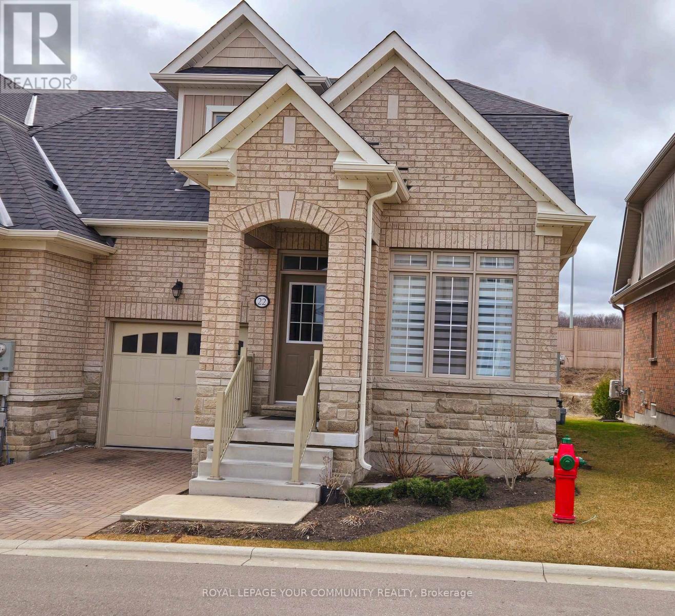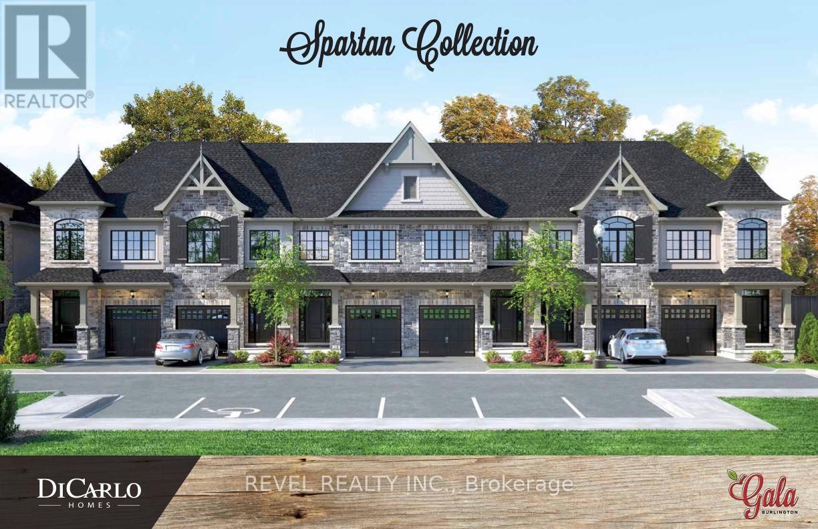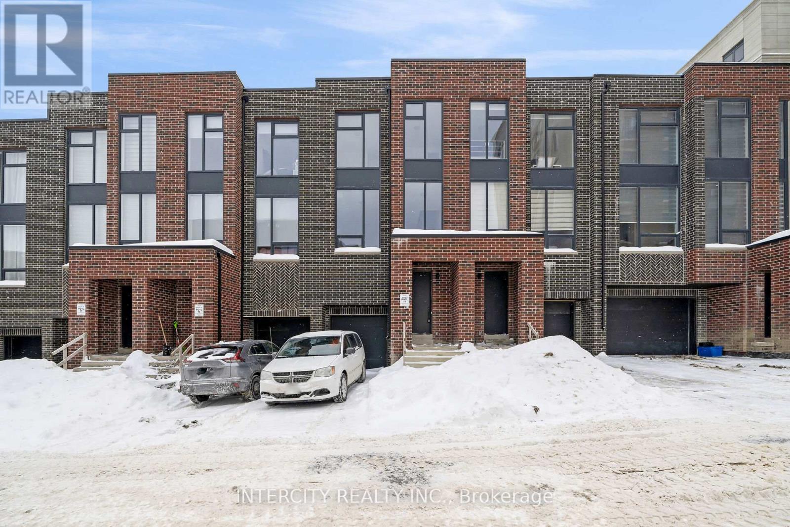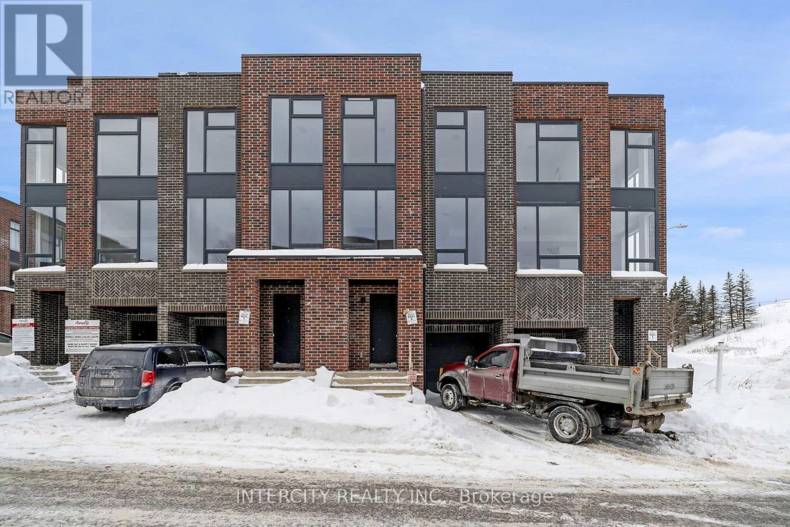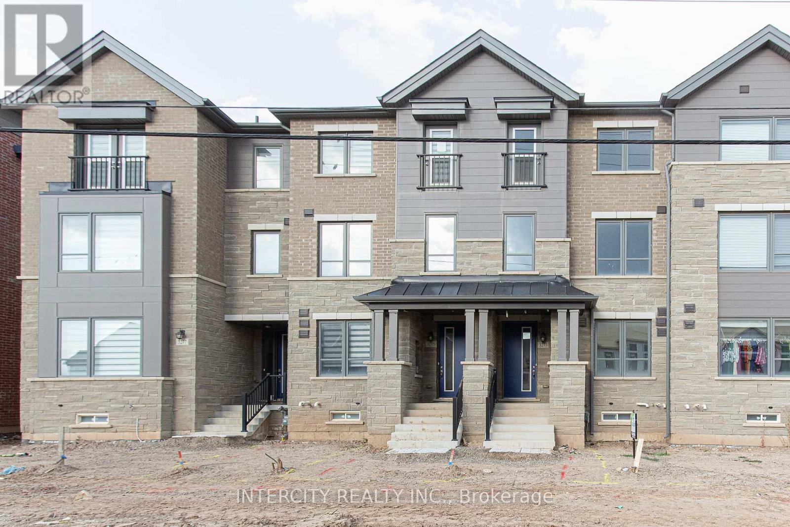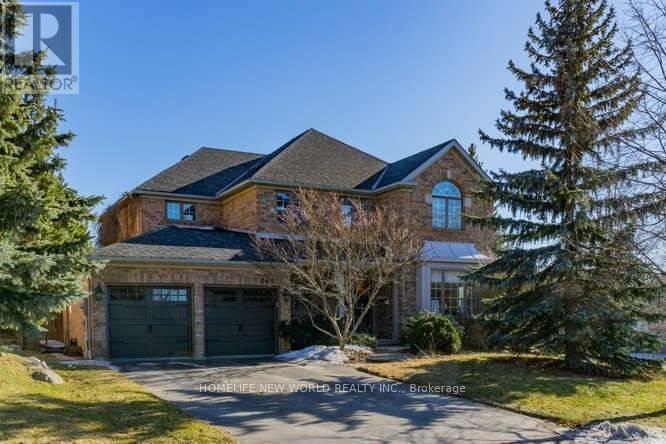708 - 4640 Kimbermount Avenue S
Mississauga (Central Erin Mills), Ontario
Adult Lifestyle 65+ Spacious Corner Suite. 1430 Sq ft of Living Space With 2 Bedrooms Plus Den, 2 Bathrooms, 2 Large Balconies, 2 Side by Side Parking Spaces and 2 Side By Side Lockers In The Very Desirable Erin Mills Terrace Boutique Building! This Lovely Suite Provides Comfort & Functionality With Beautiful Unobstructed Views. It Offers A Bright Open Concept Layout Equipped With Custom B/I Cabinetry And Closets, A Large Sunlit Kitchen With A full Wall of Windows Overlooking Treetops And A Den That Is Perfect For A Home Study. This Home Has A Spacious Dining Room Combined With An Elegant Living Room!Amenities include Salt Water Indoor Pool, Fitness Rm, Theatre, Party Rm and Social Clubs! A Perfect Location Close To Essential Retail And Services Including Erin Mills Town Centre, Credit Valley Hospital, Transit, Dining and HWYS. Enjoy This Boutique Building with Only 64 Units. The Perfect Move For Active Mature Adults!**Extra Amenities: Renaissance Dining Room, Beauty Salon, Fitness , Pub, Theatre, Indoor heated Salt Water Pool, Shuttle Bus Etc. Enjoy This Resort Worry Free Lifestyle** (id:55499)
Sutton Group - Summit Realty Inc.
219 - 160 Kingsway Crescent
Toronto (Kingsway South), Ontario
Step into the forefront of luxury living with this pristine studio unit, bathed in natural light cascading through expansive windows. Immerse yourself in the seamless open concept layout, a space-maximizing masterpiece featuring a contemporary kitchen adorned with sleek built-in fixtures, stainless steel appliances, and a balcony boasting a convenient BBQ gas line. Nestled in a picturesque, tree-lined neighborhood, this residence is a mere heartbeat away from the Humber River, recreational trails, Lambton Kingsway school, parks, a golf course, shopping havens, and swift TTC access. Don't just live; embrace the epitome of contemporary elegance. (id:55499)
Royal LePage Terrequity Realty
13 Humbershed Crescent
Caledon (Bolton West), Ontario
Desirable Bolton West Move-in Ready Home On A Quiet Family Friendly Street! Renovated Kitchen With Custom Cabinetry, a Coffee Bar, Stainless Steel Appliances, and Walk-out To Private Fully Fenced Backyard With a Shed For Extra Storage. Open Concept Living/Dining Room Includes a Built-in Entertainment Center. Renovated Bathrooms on Main and Second Floors with Newer Tiles, Vanities and Fixtures. Other Upgrades Include Newer Hardwood Floors, Tiles, Baseboards, Smooth Ceilings Throughout, and Pot Lights on the Main Level. The Finished Basement Provides Additional Living Space With a Rec Room, Laundry Area with Built-ins, Sink And a 3 piece Bathroom, Cold Cellar, and Extra Storage Space. (id:55499)
Royal LePage Terrequity Realty
68 Marilyn Street
Caledon (Caledon East), Ontario
Top 5 Reasons You Will Love This Home: 1) This exquisitely updated home has been transformed inside and out, featuring a breathtaking kitchen that was showcased in LivingSpaces & LifeStyles magazine, boasting four generously sized bedrooms, including a serene primary suite with a beautifully remodeled ensuite and a spacious walk-in closet, whether hosting guests, accommodating family, or creating the perfect home office, this home delivers exceptional versatility and elegance 2) Every detail has been carefully curated, with stunning new engineered hardwood floors (2025) gracing the main level and a grand staircase refinished with sleek new metal pickets (2025) 3) The beautifully finished basement is a true extension of the home, offering endless possibilities for relaxation and entertainment, with ample storage, a dedicated gym space, a convenient 2-piece bathroom, and a spacious recreation room, this level is perfect for cozy family movie nights, lively gatherings, or quiet personal retreats 4) Expansive triple-car heated garage providing ultimate comfort during the winter months, alongside an extended driveway supplying parking for up to 12 vehicles, making it ideal for large families, overnight guests, or those who love to entertain on a grand scale 5) Step into your private backyard paradise, where an expansive 1,200 square foot deck overlooks lush greenspace, setting the stage for unforgettable summer barbeques, morning coffees in the fresh air, or tranquil evenings under the stars, with an inground sprinkler system ensuring a vibrant, well-manicured lawn with minimal effort. 3,310 fin.sq.ft. Age 44. Visit our website for more detailed information. (id:55499)
Faris Team Real Estate
22 Bluestone Crescent
Brampton (Sandringham-Wellington), Ontario
Welcome to this stunning condo townhouse located in the heart of Brampton. This beautiful and spacious home offers the perfect combination of modern living, privacy, and convenience.Upon entering, youll be greeted by a bright and open floor plan with large windows that flood the space with natural light. The main level features a spacious living room, perfect for entertaining, and a well-appointed kitchen with features such as stainless steel appliances, granite countertops, etc. Adjacent to the kitchen is a cozy dining area, ideal for enjoying meals with family or friends.Upstairs, you'll find generously sized bedroom,family room and den, each with ample closet space. The ground floor master suite includes an en-suite bathroom.The townhouse also offers the convenience of a powder room on the main floor, in-unit laundry, and additional features like a private patio. Enjoy the outdoors in the low-maintenance private backyard .Located in a sought-after community with easy access to local shops, dining, parks, and public transportation, this condo townhouse is perfect for those seeking both comfort and convenience. (id:55499)
Royal LePage Your Community Realty
7 - 600 Maplehill Drive
Burlington (Roseland), Ontario
Welcome to the Gala Community with a French Country feel, rustic warmth & modest farmhouse design. Soon to be built 2-storey end unit townhouse by DiCarlo Homes located in South Burlington on a quiet and child friendly private enclave. The Spartan model offers 1551 sq ft, 3 bedrooms, 2+1 bathrooms, high level of craftsmanship including exterior brick, stone, stucco & professionally landscaped with great curb appeal. Main floor features 9 ft high California ceilings, Oak Staircase & Satin Nickel door hardware. Open concept kitchen, family room & breakfast area is excellent for entertaining. Choose your custom quality kitchen cabinetry from a variety of options! Kitchen includes premium ceramic tile, double sink with pull out faucet & option to upgrade to pantry & breakfast bar. 2nd floor offers convenient & spacious laundry room. Large primary bedroom has private ensuite with glass shower door, stand alone tub, option to upgrade to double sinks & massive walk-in closet. Additional bedrooms offer fair size layouts and large windows for natural sunlight. All bedrooms include Berber carpet. *Bonus $25,000 in Decor Dollars to be used for upgrades.* This location is walking distance to parks, trails, schools Burlington Mall & lots more! Just a few minutes highways, downtown and the lake. DiCarlo Homes has built homes for 35 years and standing behind the workmanship along with TARION New Home Warranty program. (id:55499)
Revel Realty Inc.
625 - 2490 Old Bronte Road
Oakville (1019 - Wm Westmount), Ontario
Spacious 1 Bedroom Suite At Mint Condos. Open Concept Layout Plus Balcony. 9Ft Ceilings. Big Sized Bedroom With A Walk In Closet. In-Suite Laundry. One Underground Parking Spot And One Locker Included. Amenities Include Gym, Party Room, Roof Top Terraces With Views Of The Niagara Escarpment And Toronto Skyline. Lots Of Visitor Parking. Photos Were Taken When Unit Vacant for Reference. (id:55499)
Aimhome Realty Inc.
23 Desiree Place
Caledon (Bolton North), Ontario
Brand New Luxuriously Finished Townhome in the Heart of Bolton's newest townhome development "Amalfi". Never Lived In, Developer Unit, Ravello Model 3 Bedrooms, 2.5 Baths, Approximately 2000 Sq. Ft., with Finished Rec Room. Surrounded By Exceptional Schools, Shops, All Amenities All Within Walking Distance (id:55499)
Intercity Realty Inc.
6 Wylie Street
Caledon (Bolton North), Ontario
Brand New Luxury Finished Townhome in the Heart of Bolton's newest townhome development "Amalfi" . Never Lived In, Developer Unit, Sentero Model, 3 Bedrooms, 2.5 Baths, Approximately 2000 Sq. Ft., with Finished Rec Room. Surrounded By Exceptional Schools, Shops, All Amenities All Within Walking Distance. (id:55499)
Intercity Realty Inc.
3273 Sixth Line
Oakville (1008 - Go Glenorchy), Ontario
Falconcrest Royal Oaks presents brand new 1,914 Sq.Ft. Executive freehold townhome. No maintenance fee freehold! Upgrades include: kitchen backsplash, floor tiles 12 x 24, en-suite and main bath quartz counters with undermount, 60 inc electric fireplace with all panel cabinet, stained on the stairs to match hardwood. Close to all amenities; shopping, schools, and parks. Close to 3 major highways and approx 15min drive to GO Train Station. (id:55499)
Intercity Realty Inc.
966 Northern Prospect Crescent
Newmarket (Stonehaven-Wyndham), Ontario
Prestigious Stonehaven Executive Home On Quiet Court Location. Meticulously Maintained & Tastefully Upgraded* Beautifully & Thoughtfully Designed 3200 Sq Ft With 9 Ft Ceilings* Fabulous Layout For Entertaining & Family Living* Open-Concept Kitchen/Family Room With A Walk-Out To A Large Deck Overlooking The Private Backyard Boasting All-Day South/West Sun. Close To Community Centre, Newmarket High School, T&T Supermarket, Hwy 404. (id:55499)
Homelife New World Realty Inc.
204 - 1 Centre Street W
Richmond Hill (Mill Pond), Ontario
Minutes Walk To Shops On Yonge Street - Mill Pond Park - Richmond Hill Performing Arts Centre - Many Outdoor Opportunities. Property Is Available From end of May 2025 (id:55499)
Keller Williams Empowered Realty

