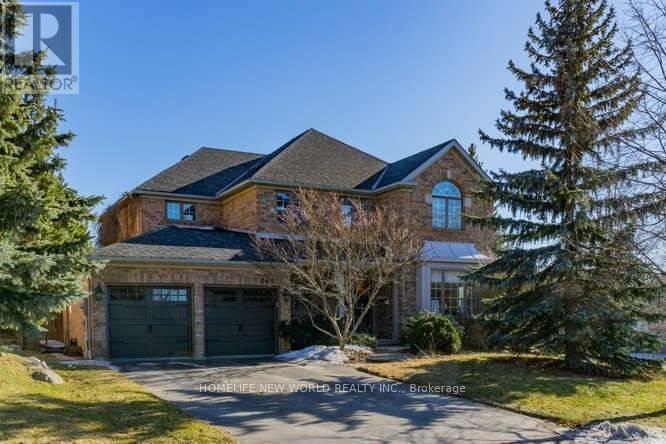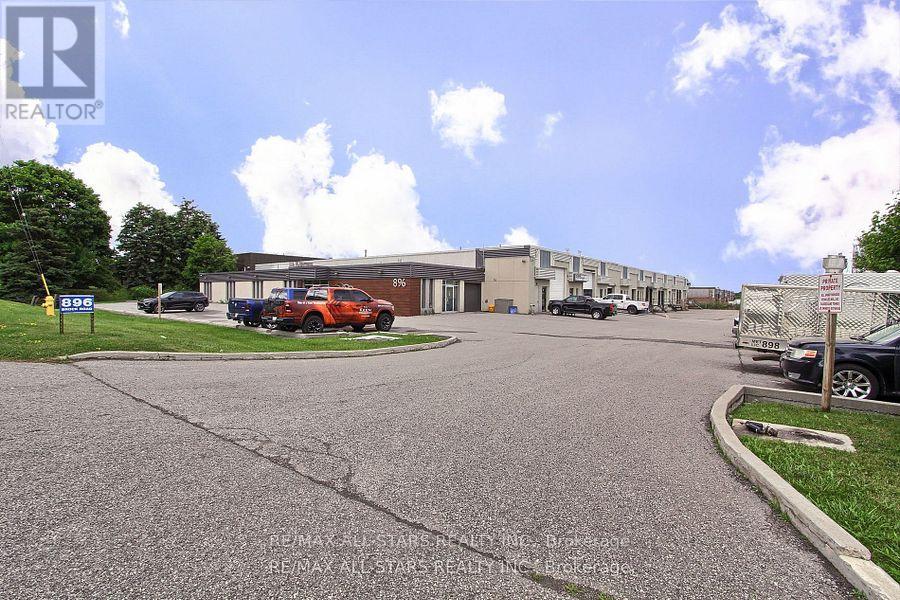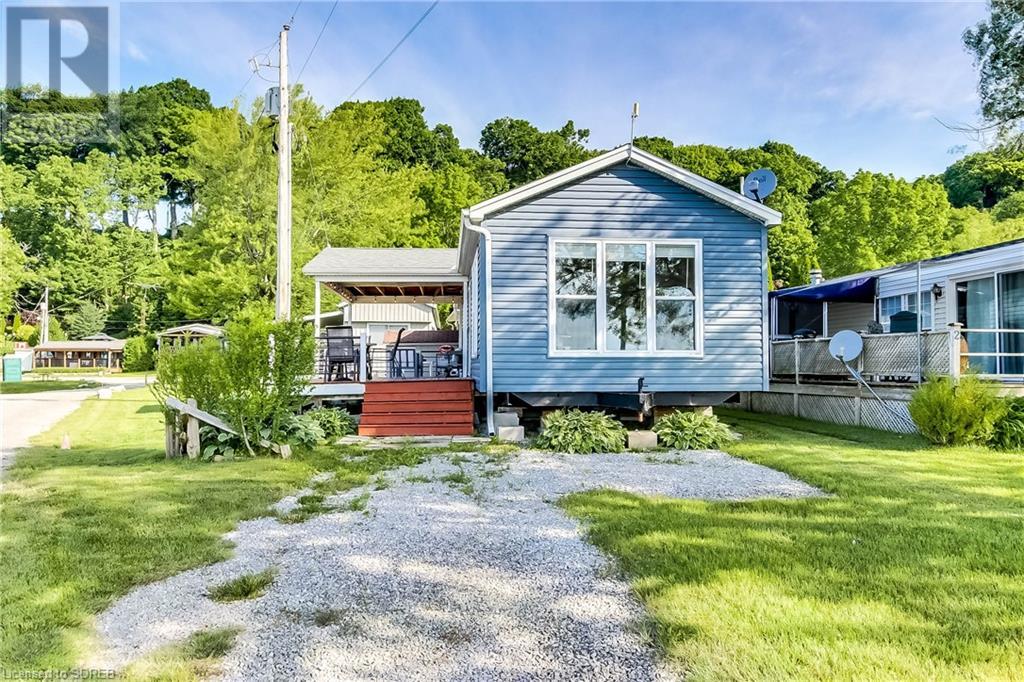966 Northern Prospect Crescent
Newmarket (Stonehaven-Wyndham), Ontario
Prestigious Stonehaven Executive Home On Quiet Court Location. Meticulously Maintained & Tastefully Upgraded* Beautifully & Thoughtfully Designed 3200 Sq Ft With 9 Ft Ceilings* Fabulous Layout For Entertaining & Family Living* Open-Concept Kitchen/Family Room With A Walk-Out To A Large Deck Overlooking The Private Backyard Boasting All-Day South/West Sun. Close To Community Centre, Newmarket High School, T&T Supermarket, Hwy 404. (id:55499)
Homelife New World Realty Inc.
204 - 1 Centre Street W
Richmond Hill (Mill Pond), Ontario
Minutes Walk To Shops On Yonge Street - Mill Pond Park - Richmond Hill Performing Arts Centre - Many Outdoor Opportunities. Property Is Available From end of May 2025 (id:55499)
Keller Williams Empowered Realty
101 - 30 Prospect Street
Newmarket (Central Newmarket), Ontario
Prime Central Location For Medical / Related Professional Offices * Directly Across From Southlake Regional Health Centre * Public Transit At The Door * Available Immediate or TBA * Bright Mainfloor Front Corner Suite W/existing Private Medical Offices with sinks, Plus Reception / General Office Area, 2 Ensuite 2 pc Washrooms, & Kitchenette * All Utilities (Heat&A/C) Included In Rent * Public Elevator * Also Locked Private Separate Washrooms Outside Suite * (id:55499)
RE/MAX Hallmark York Group Realty Ltd.
119 Batson Drive
Aurora (Aurora Village), Ontario
Welcome to 119 Batson Drive, a remarkable 3-bedroom 2-bathroom home located on a quiet street in the sought-after Aurora Village area. This charming family residence combines comfort with the beauty of nature. Ideally situated within walking distance of the prestigious Lester B. Pearson French immersion school, it offers a perfect location for families. The living room features an inviting wood-burning fireplace, creating a cozy and welcoming atmosphere for relaxing evenings. Step outside to discover a beautifully landscaped backyard, surrounded by trees and fully fenced for privacy. Enjoy direct access to the garage, equipped with a garage door opener for you convenience. Recent updates include professional painting in 2025, a new washer and dryer installed in 2024, new Bosch dishwasher, AEG oven and AEG stovetop, mostly newer casement windows, and roll shutters for added safety on several windows. Located mere minutes away from the Aurora Community Centre, Downtown Aurora, Aurora GO Station, Lambert Wilson Park, Aurora Sports Dome, Aurora Shopping Centre, schools, restaurants, and more. Don't miss out on this exceptional opportunity to call this house your home. (id:55499)
Main Street Realty Ltd.
77 Chuck Ormsby Crescent
King (King City), Ontario
Welcome to this breathtaking 4-bedroom, 4-bathroom home in the prestigious King Oaks neighborhood of King City. Set on an expansive 80 ft frontage and 200 ft depth lot, this stunning residence features a WALK-OUT basement and is custom-built to the highest standards, showcasing exceptional craftsmanship and exquisite finishes throughout. From soaring 10 ft and 11 ft ceilings to cathedral and vaulted details in the living, dining, family rooms, office, and master suite, the home feels grand and inviting. Pot lights, gleaming hardwood floors, and luxurious 24 x 24 tiles seamlessly flow throughout the space, creating a sophisticated and modern ambiance. Designed for both luxury living and entertaining, the home boasts an entertainers dream kitchen with top-of-the-line appliances. The 3-car tandem garage offers plenty of room for vehicles and storage. With its massive lot, walk-out basement, and unbeatable location, this home is the perfect blend of luxury, comfort, and style. Enjoy proximity to transit, top-rated schools, parks, shopping, and more making this the ultimate forever home in one of King Citys most sought-after communities. Dont let this incredible opportunity slip away! (id:55499)
Century 21 Leading Edge Realty Inc.
320 - 300 John Street
Markham (Aileen-Willowbrook), Ontario
ONE ROOM AVAILABLE IN BUSY CHIROPRACTIC OFFICE - 140 SQFT, PERFECT FOR SMALL BUSINESS LIKE PSYCHOTHERAPIST, PSYCHOLOGIST ETC.. Thornhill Square Shopping Centre Office Building * Available Immediately * Ample Free Surface Parking * Many Amenities In The Building * Restaurants, Bank And Other Amenities In Building * Close To 407 * (id:55499)
Forest Hill Real Estate Inc.
5 - 896 Brock Road
Pickering (Brock Industrial), Ontario
M2 Zoning- Well maintained and managed Commercial Condo with 4050 square feet of industrial/office space. Uses include: commercial, storage, light manufacturing and transport. Great proximity to highways 401 and 407. Currently used as a Long Standing custom woodworking space. 20 by 35 mezzanine ,sprinkler system, 2piece washroom, truck level door, 2 mezzanines' 20foot height (id:55499)
RE/MAX All-Stars Realty Inc.
508 Hartgrove Lane
Oshawa (Eastdale), Ontario
Welcome to 508 Hartgrove Lane, a fully detached 3-bedroom home in a sought-after pocket of North Oshawa. Tucked away on a quiet, family-friendly street, this home offers both comfort and convenience. Schools, shopping, parks, and everything else you need are just 10 minutes away.Step inside to a freshly updated main floor featuring a modern kitchen with quartz countertops, gas stove, stainless steel appliances, and sleek new cupboards with a matching backsplash. The tile flooring runs throughout the main level, giving a cohesive and stylish look. Updated lighting adds a bright, contemporary feel to the living spaces.The family room walks out to a large deck, perfect for outdoor dining or just enjoying your morning coffee under the apple trees. Yes, there are two mature apple trees in the backyard, adding charm and a little something extra. Upstairs, the bedrooms are bright, clean, and move-in ready. The primary suite includes a 4-piece ensuite and plenty of room to unwind.The fully finished basement makes this home incredibly versatile. It includes a separate bedroom, 3-piece ensuite bathroom, kitchen, and a spacious living room ideal as an in-law suite, teen retreat, or guest area. Double car garage and private driveway with parking for 4 cars complete the package. Nearby schools include: Monsignor Paul Dwyer Catholic High School, R.S. McLaughlin Collegiate, and Adelaide McLaughlin Public School. This home is the total package, quiet location, smart layout, great updates, and room for extended family. (id:55499)
Property Match Realty Ltd.
35 Biscayne Boulevard
Toronto (Wexford-Maryvale), Ontario
Welcome to this charming and sun-filled 3-bedroom, 2-bath detached home, featuring hardwood flooring throughout. Nestled in the sought-after Wexford-Maryvale area, this home sits in a tranquil and family-friendly neighborhood.The expansive basement offers a large recreation room, an additional bathroom, and a separate entrance, perfect for extended family or future rental potential. Step out onto the spacious deck and enjoy a generous backyard, ideal for relaxing or entertaining guests.A large driveway with a convenient carport adds everyday practicality. Located close to shops, transit, and major highways, this property offers incredible value compared to neighboring areas. Whether you're looking to move in as-is or make improvements to suit your style, this home offers endless potential in a great location. (id:55499)
Century 21 Percy Fulton Ltd.
147 Closson Drive
Whitby, Ontario
Never lived in Builder's inventory home for sale. This newly completed traditional 2 Storey end unit freehold townhouse (No maintenance fees or condo fees) is on a full depth 110ft deep private lot in the popular Queen's Common community by Vogue Homes. Living in an end unit brings forth the convenience of not having to go through the home to get to the backyard. Features include a modern exterior design with contemporary stone & brick elevation and oversized front windows, 9ft smooth ceilings on main floor, upgraded finishes such as 7 1/2" baseboards, upgraded interior doors and door hardware, and modern hardwood and tile flooring throughout all finished areas. The main floor has a spacious foyer where guests can hang their coat and also use the powder room. The kitchen comes equipped with a pantry, upgraded cabinets, tile backsplash, stone countertop with large undermount sink and an extended breakfast bar. The breakfast area is perfect for the sit down meals with the family. The large combined living and dining rooms are ready for more seating requirements when entertaining guests or for when you just want to relax on the sofa. The impressive 17ft long family room has a cozy fireplace and patio doors that lead to the back yard. The oak staircase with iron pickets take you to the second floor where you will find 4 bedrooms + the laundry room. The primary bedroom has a walk-in closet and a 4pc ensuite with glass shower, upgraded vanity with stone countertop and free standing tub. The other three bedrooms come with spacious double closets, and the main bathroom is a 4pc with an upgraded vanity finished with a stone countertop. The unfinished basement is equipped with a rough-in for a 3pc bathroom, tankless hot water tank (rental), and HVAC system. This is where you want to live.Two storey towns have less steps & a more practical floor plan layout over 3 storey towns and a deeper 110ft lot creates more distance from the homes behind for more privacy than an 89ft lot (id:55499)
Royal LePage Maximum Realty
9 - 55 Mills Road
Ajax (South West), Ontario
Clean And Functional Industrial Unit For Lease In Ajax. Located On The Corner Of Mills Road And Station Street. Signage onto Mills Road. Truck Level Shipping. Ample Surface Parking. Close Proximity To Many Amenities And Transit. Easy Access To Highway 401 Via Westney Road Or Salem Road Interchange. (id:55499)
RE/MAX Hallmark First Group Realty Ltd.
70 Bluewater Avenue Unit# 97
St. Williams, Ontario
THIS 5 YEAR OLD CUSTOM BUILT MOBILE HOME sits on the #1 prime lot in Booth’s Harbour. The season runs from May 1 until Thanksgiving. Electricity stays on year round but is turned off. It sits on Lot #1 and has beautiful views of the lake and Marina. A covered boat slip is rented annually (paid for this year) and is a 20 second walk from the front door. It has oversized windows in the kitchen and living room. Light bright and airy and is finished with shiplap walls, T & G vaulted ceilings and vinyl plank flooring. Central heat and air with a ductless slit system. Large deck outside with over half covered. Lot fees include water and holding tank pump outs. Pump outside are worry free, the park looks after monitoring and pumping them. Electricity is metered through the marina and electricity is very economical. Hallway closet was built to accommodate a stacking washer and dryer. Home insurance is required. New owners are subject to Park owner’s approval. Owner has paid for grass cutting ($310/year) and slip fee ($3390.00) for this year, but the new owner(s) have first choice on this slip which is very convenient. Fully furnished inside and out (table chairs for eating and lounging furniture) with a new barbeque. Electronic key plus spares if needed. Turn Key and enjoy! (id:55499)
RE/MAX Erie Shores Realty Inc. Brokerage












