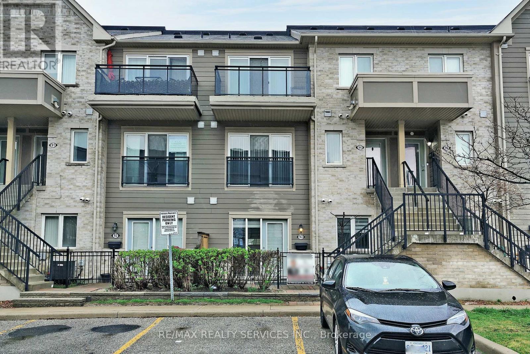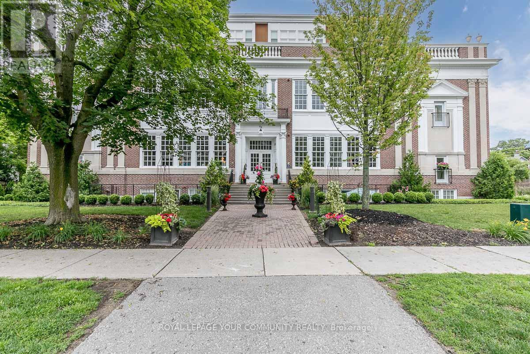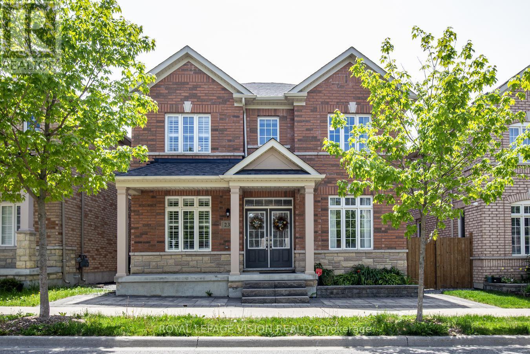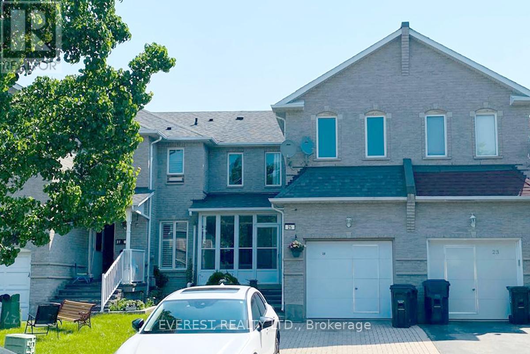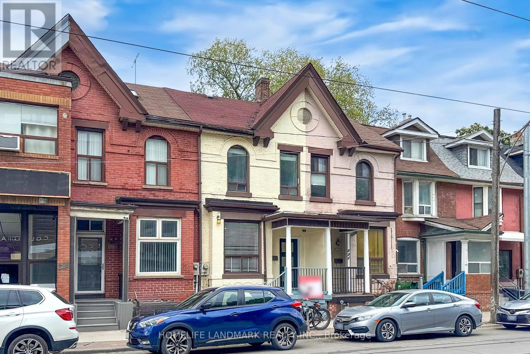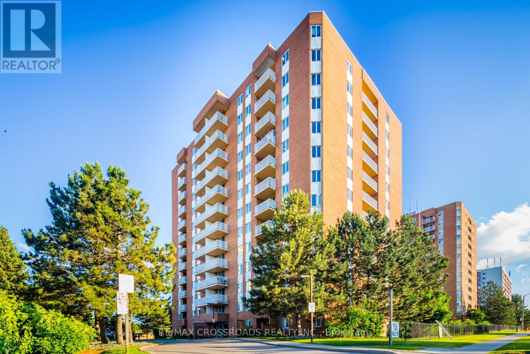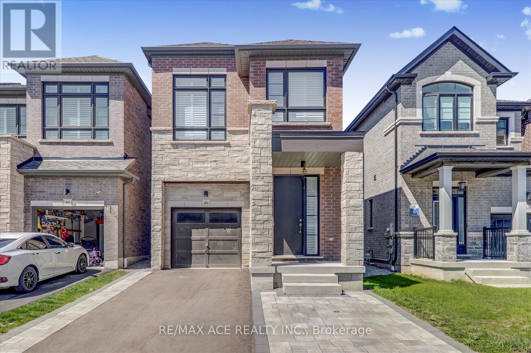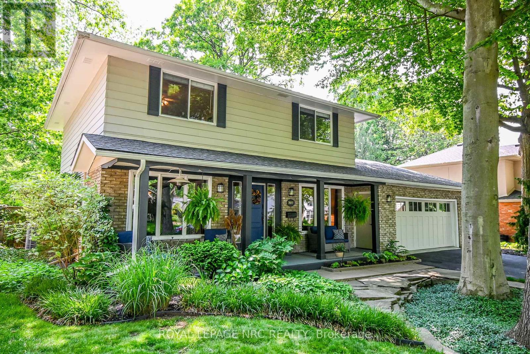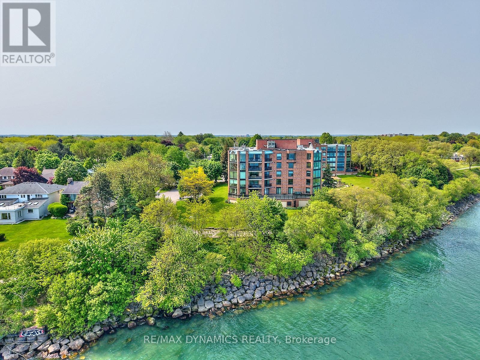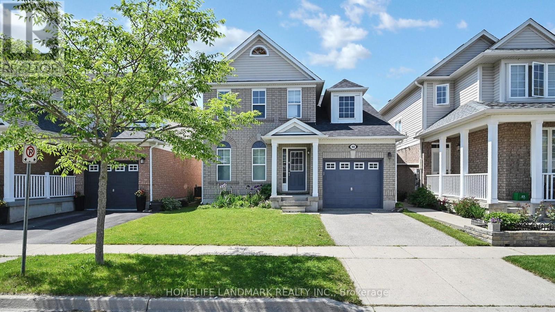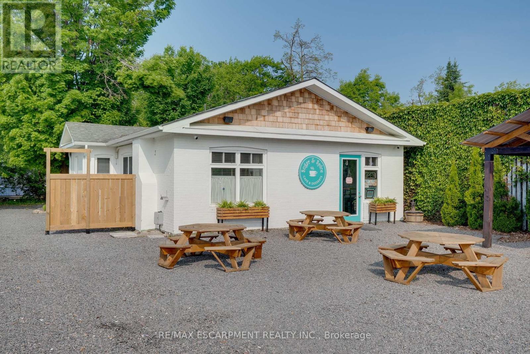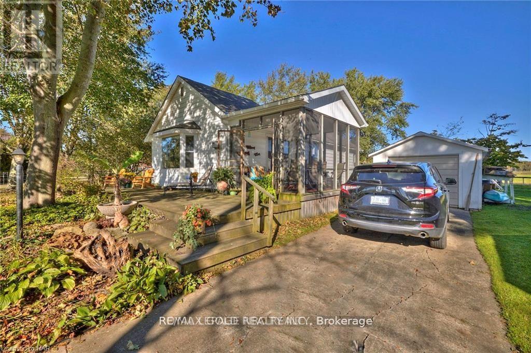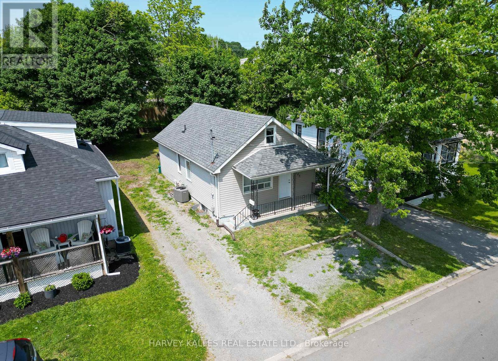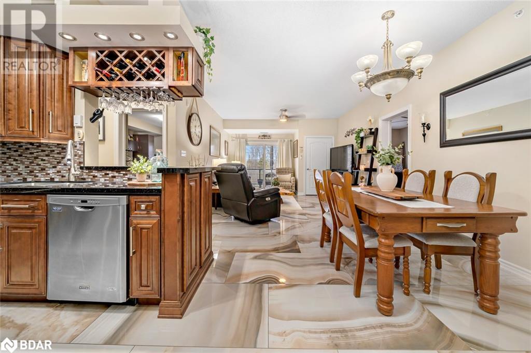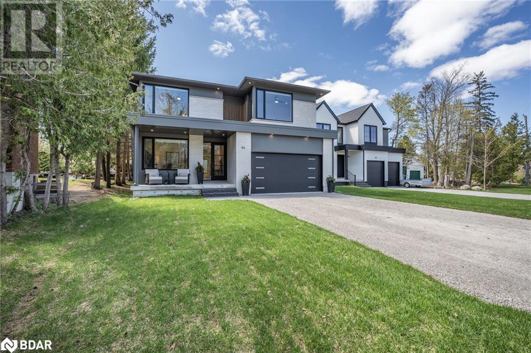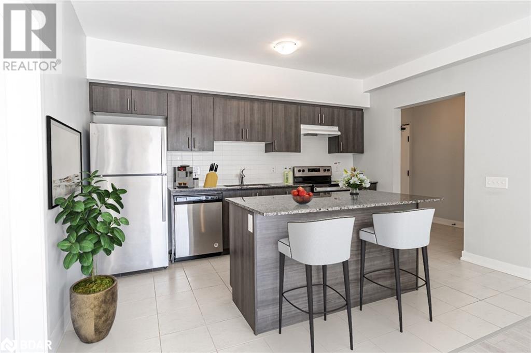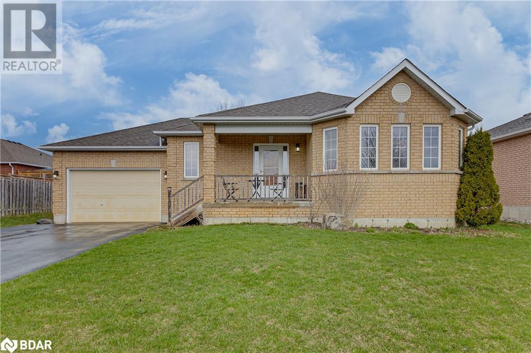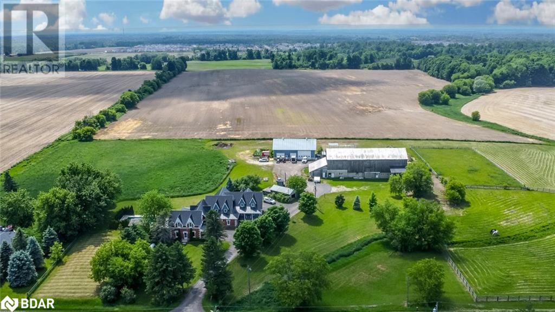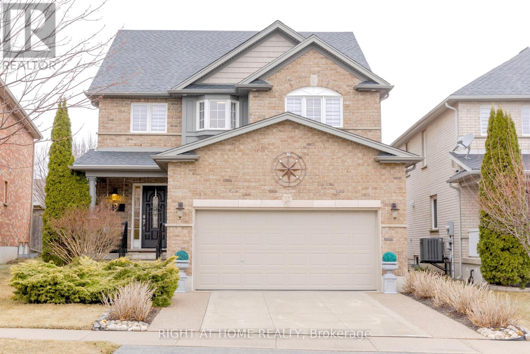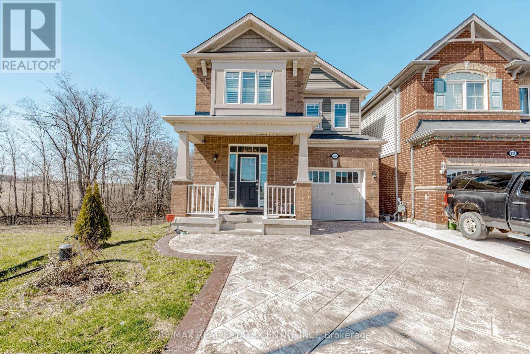93 - 60 Fairwood Circle
Brampton (Sandringham-Wellington), Ontario
Available For Immediate Move In! Discover this clean, move-in ready one-bedroom suite, now featuring fresh paint, new pot lights, and new wide plank neutral vinyl flooring in the living/dining, kitchen and bedroom.The open-concept living area flows seamlessly with durable vinyl floors. The kitchen with refinished cabinets, stainless steel appliances, a breakfast bar, and a mirror backsplash. A full 4-piece bathroom completes the interior. Enjoy your spacious ground-level terrace. Located ideally for easy access to highways, transit, banks, restaurants, and shopping. This unit includes one parking space. (id:55499)
RE/MAX Realty Services Inc.
13 - 175 Stanley Street
Barrie (East Bayfield), Ontario
For Rent, North end of Barrie beside Georgian Mall. 1-bedroom ground floor end unit in the duplex. 693 sq ft. Galley kitchen, in-suite laundry, central air, gas heat. Perfect setup for a single person or a couple. Rent plus all utilities and hot water tank rental. Available immediately. First and Last, a good credit check report, employment letter, and rental application. Non-smoking unit. Pet-friendly. Unit #1 is also available for rent. (id:55499)
Century 21 B.j. Roth Realty Ltd.
2 - 175 Stanley Street
Barrie (East Bayfield), Ontario
For Rent, North end of Barrie, beside Georgian Mall. Spacious 3-bedroom, two-storey apartment in an end-unit duplex. 1336 sq ft. Gas heat, central air, two bathrooms. Laundry. Walk out from the main floor living room to a private rear yard with a shed. Another walk-out to the front balcony off the large eat-in kitchen. 1 car parking. Rent + all utilities. Available immediately. First and Last, a good credit check report, employment letter and rental application. This is a non-smoking property. (id:55499)
Century 21 B.j. Roth Realty Ltd.
1 - 175 Stanley Street
Barrie (East Bayfield), Ontario
For Rent, North End of Barrie, beside Georgian Mall. 1-bedroom ground-floor unit with gas heat. 693 sq ft. Galley kitchen and utility room with laundry facilities. Perfect set-up for a single person or a couple. 1 car parking. Utilities extra (water, sewer, gas, hydro, hot water tank rental). Available immediately. First and Last, a good credit check report, employment letter, and application. Non-smoking property. Pet friendly. Also available unit #13. (id:55499)
Century 21 B.j. Roth Realty Ltd.
407 - 64 Wells Street
Aurora (Aurora Village), Ontario
Welcome to the Iconic 19th Century Schoolhouse Penthouse Loft located in the Heart of Aurora Village. Discover a rare opportunity to own a truly distinctive residence in one of Auroras most coveted addresses. This stunning penthouse loft seamlessly blends historic charm with modern sophistication, situated in the heart of Aurora Village within the Heritage District. Offering approximately 1,163 square feet of open-concept living, this exceptional 2-bedroom, 2 1/2 bathroom suite, showcases 9 foot ceilings, rich hardwood flooring throughout, and an abundance of natural light. The gourmet kitchen features a large quartz centre island, ample pantry space, and premium stainless steel appliances perfect for entertaining or enjoying quiet evenings at home. Cozy up by the elegant gas fireplace, and take in the outdoors from your private balcony complete with BBQ. Move-in ready, the suite includes custom closet organizers, modern finishes, and timeless architectural character. Included are two dedicated parking spaces and a storage unit for your convenience. Amenities in this building include gym, Located directly across from Auroras vibrant Town Park, you're just steps from the GO Bus/Train station, weekly Summer Farmers Markets, live concerts, and family-friendly activities. This is more than just a home its a lifestyle in a welcoming community where history and modern living converge. Don't miss this rare chance to own a piece of Auroras heritage. Amenities include gym, party/meeting room, BBQ area, visitors parking & bike storage. Come check this Gem Out!! (id:55499)
Royal LePage Your Community Realty
51 - 100 Elgin Mills Road W
Richmond Hill (Westbrook), Ontario
Gorgeous 3Bdr Condo Townhouse In High Demand Yonge/Elgin Mills Location.above grade 1441 sq ft(not included basement) Backing Onto Park.Featuring W/O Basement,9 Ft Ceilings .Open Concept Kitchen W/Central Island. Breakfast Area (With W/O To Deck)Which overviews the private backyard with no neighboring views.2nd Floor Laundry, Walk-Out Basement. Great Schools In The Area.Don't miss out on this exceptional home! Move-In Condition. (id:55499)
Homelife Landmark Realty Inc.
23 Sunnyside Hill Road
Markham (Cornell), Ontario
Discover an exceptional opportunity in Cornell Rouge! This magnificent 2,855 sq. ft. (above grade) detached home offers 4+1 bedrooms and 4.5 bathrooms of unparalleled space, modern elegance, and luxurious comfort. Perfect for families or entertaining, it boasts wide-plank hardwood flooring and 9-ft ceilings throughout the main and upper levels, creating an airy ambiance. The gourmet kitchen is a chef's delight with premium finishes, extra storage, and a built-in wine rack, complemented by beautiful 24" x 24" tile in the grand foyer and kitchen. Enjoy a main floor office for remote work, a family room with built-in shelving, and an expansive master suite with a luxurious ensuite your private retreat. The finished, spacious basement, with a renovated oversized washroom (2022), offers endless possibilities. Recent upgrades include fresh paint (2022) and a brand new roof (2023). Stylish shutters adorn most main and upper floor windows. This prime location offers diverse shopping (CF Markville Mall) and dining, plus easy commutes via the Mount Joy GO station, Cornell bus terminal, and Highway 407. Outdoor enthusiasts will love the nearby tennis, pickleball, and basketball courts, baseball diamonds, soccer fields, dog park, and trails. Don't miss out on making this bright, spacious, and elegant home yours! Virtual tour Link!! (id:55499)
Royal LePage Vision Realty
85 Devins Drive
Aurora (Aurora Heights), Ontario
Whether your seeking a spacious family residence, an income-generating property, or a combination of both, this home delivers on every front. Nestled in the sought-after neighborhood of Aurora Heights, this renovated 3 bedroom bungalow offers timeless charm. With a stunning backyard retreat and the unique feature of two legal non-conforming one-bedroom units with a separate entrance, this property is as versatile as it is beautiful. Step through the front door into a bright and open main floor, where natural light pours in through large window. The living room, spacious and inviting, is perfect for relaxing or entertaining, while the adjacent dining area provides an elegant setting for family meals and celebrations. At the heart of the home is the fully renovated kitchen, designed to be both beautiful and practical. It features custom cabinetry with quartz countertops, Stainless appliances, including a gas range and a double-door refrigerator, ensure the kitchen is equipped for all your culinary needs. The main floor is thoughtfully laid out, with three generously sized bedrooms offering plenty of space. Each bedroom is bright and airy, with ample closet space. The beautifully updated bathroom on this level adds to the comfort and convenience. The lower level has been transformed into two separate one-bedroom units, each with its own private entrance. These legal non-conforming units are fully self-contained, making them ideal for rental income. Together, these units generate over $2,600 per month, providing a smart investment opportunity. Each unit includes a living area, a functional kitchen, and a comfortable bedroom, offering an excellent option for tenants or extended family. Meticulously landscaped with a lush lawn, mature trees, and vibrant flowerbeds, this outdoor space is perfect for relaxation and recreation. A spacious deck, complete with a gazebo, provides an ideal setting for outdoor dining, entertaining, or simply enjoying a peaceful morning coffee. (id:55499)
Royal LePage Your Community Realty
32 Dunkeld Way
Markham (Royal Orchard), Ontario
THIS BEAUTIFUL 3 BEDROOM CONDO TOWNHOME IS IN A GREAT NEIGHBOURHOOD CLOSE TO SCHOOLS, PARKS, SHOPPING, LIBRARY, HWY 407 AND MORE! THIS IMMACULATE TOWNHOME WOULD MAKE ANY FAMILY HAPPY WITH A GORGEOUS COMPOSITE DECK IN THE BACKYARD, NEWLY INSTALLED LUXURY VINYL FLOORING ON THE SECOND AND THIRD FLOORS, FRESHLY PAINTED, NEW STOVE, B/I DISHWASHER & HOOD FAN, GREAT LIVING SPACES, ENTRANCE TO THE GARAGE FROM THE INSIDE THE HOME AND MANY OTHER GREAT FEATURES THAT MUST BE SEEN! COMPLEX HAS AN OUTDOOR POOL. THERE ARE TWO PARKING SPACES - ONE IN THE GARAGE AND ONE ON THE DRIVEWAY. (id:55499)
RE/MAX Hallmark Realty Ltd.
25 Bridlegrove Drive
Toronto (Cliffcrest), Ontario
Great Location! A Perfect Home for Families. This Well-Maintained 3+1 Bedroom Townhouse Offers Functional Living Space Across All Levels. The Main Floor Features a Bright Living Room, an Updated Kitchen with Added Storage and Enhanced Functionality, a Combined Breakfast Area, and a Walk-Out to a Recently Updated Deck and Backyard Perfect for Entertaining. Enjoy a Cozy Family Room on the Intermediate Level, Accentuated by an Elegant Curved Staircase. The Second Floor Offers Three Generously Sized Bedrooms and Two Full Bathrooms, Including a Private Primary Ensuite. The upgraded basement features a spacious bedroom, modern kitchen, and open-concept living area. It can be accessed from the main floor or privately through the garage. Additional Highlights: 4 Total Bathrooms, Hardwood Flooring Throughout, Enclosed Front Porch, Interlock Driveway, and Extra Storage in the Garage. Conveniently Located Near Eglinton GO Station, TTC, Top-Rated Schools, Parks, and More. Just Move In and Enjoy! (id:55499)
Everest Realty Ltd.
1014 Tiffany Circle
Oshawa (Centennial), Ontario
This executive home is waiting for you! Located on an secluded court offering Exceptional"chalet style" living right here in the city. Walk in and immediately be left speechless with stunning views overlooking your panoramic ravine lot. Enjoy long summer evenings entertaining on the expansive deck while your guests enjoy swimming in the resort-like pool. After a long day of work unwind in your hot tub connecting with nature in your fully private landscaped yard.Enjoy cooking meals in the renovated open concept kitchen with built in appliances and granite counters. The great room is truly the heart of the home with massive custom windows, oversized fireplace, and open concept to both the large kitchen and vaulted front foyer.This home is perfect for the whole family, including a primary retreat on the main floor with a5 piece custom ensuite bathroom, walk-in closet, and extra built-in storage. Upstairs features 3 unique bedrooms all with ample storage and a large washroom with double vanity and skylight.The basement includes a rec room with wet bar and gas fireplace along with 3 additional bedrooms and extra full bathroom. This is the perfect place to set up a home office or gym.Truly a home you can't out-grow. (id:55499)
Royal LePage Signature Realty
9 Tilley Drive
Toronto (Centennial Scarborough), Ontario
Huge backsplit! 40 Ft Front and Widens To Almost 50Ft At Rear. Demand neighbourhood, Walk To Adams Park, Highland Creek Trails & Lake Ontario Waterfront. Close to GO Transit & Hwy 401 Makes For A Quick Commute to the Downtown Core. This Spacious Backsplit offers 2152 Sq.Ft With Large principal rooms, Huge Potential, Separate Living/Dining And Family Room. Unique design "great home for growing families" Oak Staircase Leads To 4 Large Bedrooms. Primary Offers Walk In Closet & Ensuite Bath, Lower Back Split Area With Separate Family Room, Bedroom And Office With Walk Out To Deck and Yard. Great Option For Multi-Gen Families. Furnace & A/C - 2015. Access door to garage from basement. This Home Is Ready For Your Personalized Touches and Make It Your Dream Oasis. Fantastic Street, Beautifully Manicured, True Pride Of Ownership In This Community, Mature Trees. (id:55499)
RE/MAX Hallmark First Group Realty Ltd.
2049 Chris Mason Street
Oshawa (Kedron), Ontario
Less than 1 year old 43' extra wide corner lot in north Oshawa neighborhood. Step into this exquisite 4-bedroom (plus main-floor flex room) sanctuary, where modern elegance meets unbeatable convenience on a coveted corner lot.Versatile Flex Space ideal as ahome oce or 5th bedroom. 9-foot ceilings throughout both levels, this sunlit home radiates grandeur and sophistication at every turn. Open-Concept Design with gleaming engineered hardwood flooring. Gourmet Kitchen featuring sleek granite countertops, a massive breakfastisland, and premium stainless steel appliances perfect for entertaining. Spacious Bedrooms bathed in natural light, designed for relaxation.Stylish Second-Floor Laundry Room for added convenience. Premium Upgrades with Stone Exterior enhancing curb appeal. All 5 Brand-NewAppliances included, backed by a 2-year warranty, plus a 4-year extended warranty on laundry machines. Sun-Filled Corner Lot with expansivewindows, oering privacy and abundant natural light. Wide garage door, can be expended to park cars side by side on driveway. Nestledmoments from Ontario Tech University, Costco, shopping malls, hospitals, and highways 407/401, this home ensures eortless commutingand urban convenience. Enjoy quick access to top-rated restaurants, retail therapy at Walmart, and proximity to esteemed elementary andhigh schools. Every detail, from the flawless layout to custom finishes, crafts a lifestyle of refined ease. Move in ready (id:55499)
First Class Realty Inc.
692 Gerrard Street E
Toronto (South Riverdale), Ontario
Riverdale Area @ East China Town, Embrace the full potential of this bright 3-bedroom fixer-upper in the heart of South Riverdale, it presents a rare opportunity in this highly sought-after community. Perfect for first-time homebuyers or investors, this property invites unlimited creative possibilities. Recent updates to the HVAC system for modern comfort. Newer renovation, Newer paint, new basement floor,Conveniently located steps away from TTC, trendy shops, vibrant restaurants, library and minutes away from electrifying Downtown Toronto. Enjoy leisurely walks to parks, the community center, and top-rated schools. Your dream project awaits in the heart of South Riverdale! (id:55499)
Homelife Landmark Realty Inc.
1204 - 15 Sewells Road
Toronto (Malvern), Ontario
This beautiful 3 Bedrooms with 2-bathroom corner suite offers just around 1200 SF of sunlit living space on the twelfth floor of this beautiful building. This large home features a modern design with spacious living and dining areas perfect for relaxing and entertaining. The beautiful kitchen features lots of cabinetry with lots of storage. As one of the largest top floors corner units in the building, you will see that it is filled with natural lights. All bedrooms are generously sized. Large Master Bedroom. Large Modern Widows in All Bedrooms. Laminated Floors Through Out the Unit. Nicely Renovated Modern 4 Pcs Bathroom. Nice Powder room. Good Size Kitchen with Plenty Cabinet Space. Living Room and Dining Room Area Make Up a Large Open Living Space. This unit includes 2 underground parking spots for this great price. Yes, 2 parking spots and a storage locker! Three Bedroom Condos are Rarely Offered for Sale in This Neighborhood. The resident lifestyle boasts a neighborhood with many amenities for a healthy and happy living. Amenities like gym, indoor pool, sauna, tennis court, squash courts, cricket practice areas, restaurants, shopping, walk in the woods and more. Quick access to transit, medical facilities, top-notch schools, scenic walking trails, and beautiful parks that are all nearby. Additionally, you're only minutes from U of T Scarborough, Centennial College Pan Am Sports Centre, the Toronto Zoo, and Hwy 401. Most errands can be accomplished by walking from this address. Here is a rare opportunity to own a turnkey home in this exclusive, vibrant, and connected neighborhood! Very Convenient Location Surrounded by Many Amenities of Life! (id:55499)
RE/MAX Crossroads Realty Inc.
48 Closson Drive
Whitby, Ontario
Beautiful and Spacious 2468 sq feet /four bedroom detached home, better then double garage in Whitby! for sale -can be yours-Must See For awesome price, location( Near Hwy 412 ,which joins 401 and 407 for quick access of both highways). This upgraded home offers standout features that rival many double garage models: No side walk, California shutters on all windows/doors, 9 foot ceiling in main floor and basement, fenced backyard, front interlocking for curb appeal. Smart layout and Ideal for modern family living. Freshly painted, hardwood floors, big windows and huge basement. All stainless steel appliances and big island in kitchen. Mudroom on main floor and laundry on second floor. Book your appointment soon to see and buy your dream home. (id:55499)
RE/MAX Ace Realty Inc.
8 Damson Street
St. Catharines (Rykert/vansickle), Ontario
Move-in, unpack, and enjoy a beautiful summer! Fully finished on all three levels, the layout and lifestyle both inside and out are outstanding. Here are the Top 5 Things we love about this home: (1) The Floorplan - whether it's family movie night or you're hosting a few dozen friends, this home can handle it all perfectly. The front foyer is bright and welcoming, with high ceilings and views in all directions. Dinner service will be a snap, with access through the Butlers pantry and coffee station. The kitchen includes a huge island with seating for at least six, Cambria quartz countertops, tons of cabinetry, and views out to the sparkling inground pool. A gas fireplace and coffered ceilings highlight the large living room which is open to the kitchen as well. (2) The Primary Suite - a spacious retreat with room for a king-sized bed, a walk-in closet, and a beautifully renovated ensuite featuring a walk-in shower and a freestanding tub. (3) Loft Living - a bright and flexible upstairs loft, ready to become a second family room, office, playroom or whatever your family needs. (4) A Backyard Built for Summer - a significant backyard renovation was completed in 2022 with an inground heated saltwater pool, bar shed, and gazebo with built-in gas firepit. The patio is exposed sand-finished concrete, with underlit concrete accent wall surrounding the pool. (5) A Location That Ticks All the Boxes - tucked into one of St. Catharines' most sought-after neighbourhoods, close to great schools, The Pen Centre, Brock University, Fourth Avenue shopping, the new hospital, GO Train station and the Niagara countryside. (id:55499)
Bosley Real Estate Ltd.
530 - 21 Iceboat Terrace
Toronto (Waterfront Communities), Ontario
Convenient downtown living is epitomized in this spacious luxury unit. Steps away from the TTC, groceries, Harbourfront, a Jays game, or an afternoon sunbathing in the Canoe Landing park. The Parade Club offers top quality amenities including a pool, gym, yoga studio, pet spa, private theatre, sauna, and hot tub. With seamless access to the Gardiner and DVP the entire city is at your fingertips. Don't fret about finding a parking spot when you arrive home, the underground parking space is owned. This unit gives you access to Toronto's coveted lifestyle, while providing a peaceful home in the heart of the city. 24hr concierge, ensuite laundry. (id:55499)
Red Apple Real Estate Inc.
35 Regal Road
Toronto (Wychwood), Ontario
Welcome to a rare opportunity in the sought after regal heights community. This charming home blends timeless elegance with modern conveniences. Enjoy the warmth of original wood features throughout, complemented by numerous upgrades. Notable highlights include rebuilt double-car stone garage, a thoughtfully designed addition featuring a family room and a mud room and a powder, with distinctive stone walls, and breathtaking cityscape views from the deck. Don't miss out on making this unique property your new home! (id:55499)
Royal LePage Security Real Estate
2803 - 3 Gloucester Street
Toronto (Church-Yonge Corridor), Ontario
This luxury 1 Bedroom and 1 Bathroom condo suite offers 401 square feet of open living space.Located on the 28th floor, enjoy your views from a spacious and private balcony. This suitecomes fully equipped with energy efficient 5-star modern appliances, integrated dishwasher,contemporary soft close cabinetry, in suite laundry, and floor to ceiling windows withcoverings included.Enjoy an array of upscale amenities giving you the opportunity to live an experience enrichedin wellness. Whether its the state-of-the-art fitness center, the grand entertainment lounge,or the multi-purpose lounge, your new lifestyle is here to stay. (id:55499)
Century 21 Atria Realty Inc.
3705 - 403 Church Street
Toronto (Church-Yonge Corridor), Ontario
Welcome To Amazing 2 Bedrooms + 2 Baths Stanley Condos. Located In The Church St. Corridor Neighborhood. Prime Location! Walking Distance To Ryerson & Toronto University, Eaton Centre, Financial District. Wrap Around Balcony With Unobstructed Bright City View. Building Amenities: 24 Hrs Concierge, Fitness Area, Party Room, Theatre And More! (id:55499)
Condowong Real Estate Inc.
7077 Ridgewood Crescent
Niagara Falls (Casey), Ontario
Move on up, to the north side of Niagara Falls! They don't build them like this anymore, or on this size of a property. This is the quintessential family home, the one we all dream about. And the bonus here is it's located on arguably the best street in the city. Tucked into the exclusive and very sought after Rolla Woods neighbourhood sits this two story beauty. This stately home welcomes you up a double driveway to a ground level concrete porch, made semi private by the lovely landscaping & features a good setback as well. Walking in the front door has all the characteristics of a home to grow in: the great staircase, the large living room & dining room, and then the back family room, complete with fireplace and tucked in behind there you'll find the hot tub which got a new cover in 2019. The perfect sized kitchen was all renovated in 2019 with stainless appliances & garburator. The main floor also gives you a 2pc bath renovated in 2017 and laundry area. It features four natural bedrooms on the second level-not an easy find these days. The primary is large with a 3pc ensuite which was renovated in 2016. Each of the other three bedrooms are all quite spacious. Main bathroom renovated in 2023. The basement is ready for hanging out & movie nights with friends & has a ton of storage. Surge protector added in 2020. What can I say about outside--it's gorgeous! You'll enjoy a very well maintained inground kidney shaped pool. The pool sidewalk concrete was redone in 2022, as well as garage entrance. Pool shed: 2018 Cedar roof, 2022 it was renovated & new pool heater installed. Pool sand filter replaced completely in July 2024. New water heater July 2021. New garage door opener Feb 2020. This home has been meticulously maintained by the current over for 40 years, & now is your chance to live in the best place in the city. Great schools in the area to chose from & close to shopping & Fireman's Park! A perfect place to call home. (id:55499)
Royal LePage NRC Realty
1504 - 701 Geneva Street
St. Catharines (Lakeshore), Ontario
Prepare to be captivated by this exceptional, fully renovated waterfront condo offering breathtaking, unobstructed views of Lake Ontario from Niagara-on-the-Lake to Burlington, and across to the Toronto skyline. This is luxury condo living at its finest. Step into an elegant, open-concept layout filled with natural light and designer finishes. The modern kitchen features Cambria quartz countertops, high-end Bosch stainless steel appliances, and smart design that makes cooking a pleasure. The living and dining areas seamlessly connect to the bright solarium and oversized balcony, perfect for entertaining or relaxing while taking in the panoramic lake views.The primary suite is a serene retreat with direct balcony access and spectacular water views. The spa-inspired ensuite includes a glass-enclosed shower and a soaker tub with a soft matte finish. The versatile office doubles as a second bedroom, complete with a built-in Murphy bed. A second full bathroom features a spacious walk-in shower and stylish accessibility enhancements including grab bars. Additional features include:Hunter Douglas automatic blinds, new windows throughout the building (2023), Custom cabinetry and smart storage solutions, plenty of visitor parking, direct access to the waterfront trail, close to shopping, parks, and all amenities. This condo offers a rare blend of luxury, functionality, and unbeatable views. You truly have to see it in person to appreciate the quality and lifestyle it offers. (id:55499)
RE/MAX Dynamics Realty
48 Redstart Drive
Cambridge, Ontario
Welcome to 48 Redstarts Dr, located in a highly sought-after North Galt. Carpet-free 3 bedrooms and 2 bathrooms - This beautifully maintained DETACHED HOME offers the ideal blend of comfort, style, and unbeatable convenience. Spacious open concept main floor, oversized patio door that maximize natural light throughout. Kitchen equipped with quartz countertop and backsplash. Three decent-sized bedrooms on the second floor all have extra-large windows, very bright. Master bedroom equipped with walk-in closet. The unfinished basement has a well-designed layout with an open and airy feel. It includes a rough-in for a washroom and can be easily transformed into a bedroom, office, gym, or home theater according to your needs. Fully fenced backyard w/deck, ideal for enjoying outdoor activities, gardening, or hosting gatherings with friends and family. The driveway can be expanded to 2 cars park. 1 MINUTES TO HWY 401, moments away from schools, shopping center, restaurants and all other amenities. (id:55499)
Homelife Landmark Realty Inc.
195 Muskoka Road
Gravenhurst (Muskoka (S)), Ontario
Attention Investors - Owners are Retiring - It's not often that a work-live opportunity such as this comes along. With upwards of 4-6 income stream potentials, this property has entrepreneur written all over it. The converted old farmhouse main building has been extensively renovated with a cute and cozy one bedroom home with an updated kitchen and 4 pce bath. Adjacent to it is a store that once operated as a coffee shop, complete with everything one would need to open back up and operate. Or, put in your own business. New AC/heat and updated windows plus 3 bathrooms. The rear is where the magic happens. The only property with a 2-story barn full of charm and character. It could be a wedding venue,art studio, workshop, flower shop or even a farmers market. What about live music and entertainment on 2 huge patio areas. The front of the property has great signage and exposure with ample seating ideal for a food truck. The uses are endless. The uses create a wonderful cashflow opportunity that will pay for your mortgage and give you a place to live or rent out. (id:55499)
RE/MAX Escarpment Realty Inc.
101 Buchanan Street
Prince Edward County (Picton), Ontario
This is an Assignment Sale. Discover elevated living in this impeccably upgraded freehold townhouse, offering approximately 1,300 sq ft of sophisticated, open-concept design. This executive residence features 2 spacious bedrooms, 2 luxurious bathrooms, and a versatile office nook/den, perfect for a reading retreat or work-from-home setup. Flooded with natural light and built with exceptional craftsmanship, this home is nestled in a prestigious new community near Sandbanks Provincial Park and the heart of Prince Edward County wine countryjust 2.5 hours from the GTA and 30 minutes from Belleville. Enjoy the perfect blend of tranquil nature and urban convenience, with serene water and greenery surrounding you, yet only a short walk to the vibrant charm of historic downtown Picton. This is your opportunity to own a thoughtfully designed home in one of Ontarios most sought-after lifestyle destinations. Two units can be bought together. (id:55499)
RE/MAX Realty Services Inc.
52 Cresthaven Heights
Thorold (Rolling Meadows), Ontario
Stylish Living in a Thriving Thorold Community! ??? Welcome to 52 Cresthaven heights beautifully crafted 3-bed, 2.5-bath home located in one of Thorold's most desirable and fast-growing neighborhoods. This modern gem offers an open-concept main floor filled with natural light, a sleek kitchen perfect for home chefs, and a spacious primary suite with a private ensuite and walk-in closet. Enjoy the convenience of second-floor laundry and a full basement ready for your personal touch. a Surrounded by family-friendly parks, great schools, and just minutes away from Brock University, Niagara Falls, and Highway 406, this location offers unmatched accessibility. Daily essentials are a breeze with nearby shopping options like Pen Centre Mall, Smart Centres Niagara Falls, Walmart, Sobeys, No Frills, and Costco all within a short drive. Whether you're a growing family or an investor, to 52 Cresthaven heights delivers modern comfort in a prime Niagara Region setting. Your dream home awaits! (id:55499)
Homelife/miracle Realty Ltd
35 Lakeview Line
Haldimand (Dunnville), Ontario
Welcome to your perfect year-round escape on the shores of Lake Erie. Situated on an oversized 71 x 295 ft lot with a rare stretch of sand and pebble beach, this lakefront cottage offers shallow sandy entry ideal for swimming and water activities. Enjoy stunning lake views from the expansive deck, unwind in the screened-in porch, or cozy up by the gas fireplace in the bright and welcoming living room. The spacious kitchen opens to a formal dining area, perfect for hosting. A detached bunkie with hydro provides extra space for guests, and a single-car garage offers ample storage. Located on a private gated road for ultimate peace and privacy, yet just 10 minutes from Dunnville and within 90 minutes of Hamilton, Niagara, and Toronto, this is your opportunity to own a private slice of lakefront paradise. For virtual tour -> https://youtu.be/AyTeCPyig6Y (id:55499)
RE/MAX Gold Realty Inc.
105 Ormond Street N
Thorold (Thorold Downtown), Ontario
Welcome to 105 Ormond St N a well-maintained 3+1 bedroom home offering flexibility and strong income potential, with separate basement entrance, two full bathrooms, and a layout suited for multi-unit or extended family living, this property is ideal for families and investors alike. Upgrades include furnace (2023) and A/C (2020), Hot water tank (owned) new carpets in the basement unit and upper loft bedroom, and new doors throughout the home. The finished lower level offers added living space or rental potential, making this a smart addition to any portfolio. Great lot for summer activities and tons of room for parking. Just a stones throw from major highways, shipping ports, and Brock University, this location offers both accessibility and great value. (id:55499)
Harvey Kalles Real Estate Ltd.
68 Linden Lane
Innisfil, Ontario
Welcome to your new home, located in the vibrant adult community of Sandycove Acres South. This 2 bedroom, 1 bath Lexington model has an open concept layout at the front of the home combining the living room, dining room and kitchen. Forced air gas furnace and central air conditioner (2022), shingles replaced (2020) and a brand-new dishwasher. The walls are freshly painted in a neutral colour with hardwood flooring in the dining room, kitchen and primary bedroom. Carpet in the living room, hallway and bedroom 2 with ceramic flooring in the 4 piece bathroom. Primary bedroom has a walk through closet with ensuite entrance to the bathroom. An existing security system provides added security and only needs to be connected to a new service. There is an added enclosed deck off the kitchen and 2 car parking with easy access to the front door. Close to Lake Simcoe, Innisfil Beach Park, Alcona, Stroud, Barrie and HWY 400. There are many groups and activities to participate in, along with 2 heated outdoor saltwater pools, community halls, games room, fitness centre, outdoor shuffleboard and pickle ball courts. New fees are $855.00/mo rent and $161.56/mo taxes. Come visit your home to stay and book your showing today. (id:55499)
Royal LePage First Contact Realty Brokerage
42 Ferndale Drive S Unit# 107
Barrie, Ontario
Welcome to 42 Ferndale Drive S, Unit 107 – A Rare Gem Offering TWO PARKING SPACES in the Heart of Barrie! This one-of-a-kind, beautifully upgraded 2-bedroom, 2-bathroom first-floor condo offers a unique blend of luxury, convenience, and nature. Boasting immaculate finishes throughout, this spacious unit stands out with two parking spaces – one outdoor spot just steps from the building entrance and one underground with an included storage locker for added convenience. Enjoy seamless indoor-outdoor living with a large private patio that backs onto environmentally protected land, offering tranquil views of a picturesque pond and direct access to endless scenic trails – perfect for nature lovers and those seeking serenity. Located in a well-maintained, low-fee condo building in a prime location close to amenities, schools, shopping, and commuter routes, this unit offers the best of both comfort and lifestyle. Whether you're downsizing, investing, or buying your first home, this is a rare opportunity you won’t want to miss. Show stopping upgrades include ** custom built-ins in second bedroom, 24x48” porcelain tile throughout main living space, wood like tile 6x36” in bedrooms, Maytag appliances, granite countertops, aluminum backsplash, solid wood kitchen cabinets** (id:55499)
Sutton Group Incentive Realty Inc. Brokerage
46 Tyndale Road
Barrie, Ontario
Discover the Epitome of Luxury Living in Tollendal! Step into a world of unparalleled elegance with this custom-built masterpiece in the prestigious Tollendal area. Designed to perfection, this home is the quintessence of modern luxury and functionality. It is not just a home; it is a lifestyle upgrade. This residence boasts approximately 4000 square feet of meticulously finished living space, spread across five spacious bedrooms and five pristine bathrooms. The oversized windows flood the interiors with natural light, highlighting the premium hardwood floors and exquisite fixtures throughout. Indulge yourself in the advanced living with the unique elevators from the basement to the second floor, and in-floor heating in tiled areas.The gourmet kitchen with quartz countertops will Indulge your culinary excellence with an oversized island, hidden pantry, high-end appliances, and under-cabinet lighting. The soft-close drawers, coffee bar, and wine fridge are perfect for the discerning chef. The open-concept family/living area boast a wood trimmed accent wall with gas fireplace, and white oak stairs and railings. The main floor office, accessible from the front entrance, is ideal for a home-based business or professional private office . The second floor boasts a master bedroom which includes a luxurious and oversized master shower featuring dual shower heads and a freestanding tub. Each additional bedroom offers a walk-in closet and bathroom access for ultimate convenience.The finished basement adds a fifth bedroom or exercise room plus a spacious recreation room. The exterior finishes blend Malbec siding, brick masonry, and wood accents to create a visually stunning facade. Exterior pot-lights and tastefully designed window finishes add to the curb appeal.Positioned in a sought-after school zone, this home is conveniently located across from Tyndale Beach. Enjoy walking trails and easy access to Lake Simcoe via the nearby marina. Your Future Awaits! (id:55499)
Century 21 B.j. Roth Realty Ltd. Brokerage
4 Spice Way Unit# 215
Barrie, Ontario
MOTIVATED SELLER! INVITING SUN-FILLED CONDO WITH MODERN FINISHES IN SOUGHT-AFTER BISTRO 6 COMMUNITY! Take advantage of this great price for this two-bedroom, two-bathroom south-facing unit with a functional living space. Make your next life decision confidently, getting more value for your money. Take this incredible opportunity to own this sun-filled, well-laid-out condo offering 1,060 square feet of living space in the Bistro 6 community. The bright open kitchen features stainless steel appliances, an upgraded island, and sleek modern cabinetry. The primary bedroom has a generously sized walk-in closet and an exceptionally large ensuite with a spacious shower. Enjoy the convenience of in-suite laundry, indoor parking, and a gas hookup on the large balcony overlooking quiet greenspace. This unit is thoughtfully designed with accessibility in mind, including larger swing-in doors, a level entrance, convenient switches, and open floor space. Building amenities include a gym, yoga studio, party room, playground, picnic area, walking trails, and visitor parking, all adding to your comfort and convenience. This move-in-ready home is available, flexible, and close to everything you need for comfortable, affordable living! Don’t wait - good mortgage rates and many financial incentives to buy now. (id:55499)
RE/MAX Hallmark Peggy Hill Group Realty Brokerage
6 Whitfield Crescent
Elmvale, Ontario
Updated Elmvale Bungalow | Built in 2010 | Spacious, Stylish & Move-In Ready. Welcome to this beautifully maintained 2010-built bungalow in the heart of Elmvale offering the perfect balance of modern comfort, thoughtful upgrades, and incredible outdoor space. Enjoy 1,116 sq ft of finished living space on the main level, plus an additional estimated 700 sq ft of finished basement, with a layout that includes 4 total bedrooms and 2 full bathrooms. Recent upgrades: Custom dining room built-in cabinetry (2021), Fridge, stove, dishwasher (2024) Built-in microwave, washing machine & built-in basement cabinetry added in (2025). The home features scratched bamboo flooring on the main level with Spanish tile in the basement. Step into your own outdoor retreat with a spacious 20' x 14' deck, perfect for entertaining or quiet evenings. You'll also appreciate the oversized 11' x 9' shed, ideal for storage, hobbies, or keeping things tidy year-round. Car lovers and families alike will love the 1.5-car garage (14' x 23') and private driveway with parking for 7 vehicles which is a rare and valuable feature. Located on a quiet street in a friendly, established neighbourhood close to schools, shops, and parks, this Elmvale gem offers the space, upgrades, and comfort you've been looking for. Don't miss your chance to own this move-in-ready home, book your showing today! (id:55499)
Engel & Volkers Barrie Brokerage
56 Janice Drive
Barrie, Ontario
BRIGHT SPACES, MODERN UPDATES & A BACKYARD THAT DELIVERS! This bright and upbeat backsplit brings all the right energy to one of Barrie’s most established neighbourhoods. Set on a quiet, tree-lined street in Sunnidale, just steps to parks, schools and the Arboretum, it’s the kind of spot where neighbours wave from their porches and backyard dinners stretch into the evening. Out front, the newer front door, tidy landscaping and carport setup offer a warm welcome. The kitchen delivers a fresh, welcoming vibe with white cabinetry, newer counters, updated appliances, classic subway tile and a large peninsula that draws everyone in for morning coffee, casual meals or good conversation. The living room is filled with natural light and flows right out to a newer deck, with a patio, gazebo and shed rounding out a backyard that’s made for laid-back living. Four bedrooms are spread across two levels, including a spacious primary with wall-to-wall closets, plus an updated 4-piece bathroom and a second bath downstairs for added convenience. The finished basement adds even more flexibility with a rec room and wet bar that’s ideal for game nights or movie marathons. With updated shingles and earlier upgrades to the furnace and A/C, this is a #HomeToStay that’s been well cared for and is ready for new memories to be made. (id:55499)
RE/MAX Hallmark Peggy Hill Group Realty Brokerage
24 Layton Crescent
Barrie, Ontario
IMPECCABLY MAINTAINED RAISED BUNGALOW WITH MAJOR UPGRADES & A YARD THAT FEELS LIKE YOUR OWN PRIVATE PARK! Situated on a quiet crescent in a family-friendly west Barrie neighbourhood, this beautifully maintained raised bungalow offers the perfect mix of charm, space, and convenience just minutes from schools, parks, churches, healthcare facilities, shopping, dining, and Gibbon Park. Enjoy quick access to downtown Barrie, featuring Centennial Beach, scenic walking trails, and lively waterfront events. The beautifully landscaped 60 x 125 ft lot showcases lush perennial gardens, mature trees, generous green space, a deck and a separate patio ideal for entertaining or relaxing in nature. Enjoy effortless living with a double garage offering direct interior access, a wide driveway for easy parking, a full sprinkler system to keep the gardens thriving, and a natural gas line for convenient year-round BBQing. Step into the bright living and dining room, boasting oversized front-facing windows and a walkout to the back deck, flowing seamlessly into the sunlit eat-in kitchen with dual sliding doors and tranquil yard views. The main floor includes a spacious primary bedroom with 4-pc ensuite, two additional bedrooms, and a sleek updated 3-pc bathroom with a modern glass-enclosed shower. The basement shines with a cozy rec room anchored by a gas fireplace and large windows, a flexible-use room that can be turned into your dream space, a powder room, and an expansive workshop. This home has been updated with premium upgrades that enhance both comfort and peace of mind, including a newer roof, windows, front door, furnace, HVAC system, and a stylishly renovated bathroom. Gutter and leaf guards add to the low-maintenance appeal, allowing you to spend more time enjoying your home and less time worrying about upkeep. With all the heavy lifting already done, this is an exceptional #HomeToStay, offering lasting value in one of Barrie’s most convenient and welcoming neighbourhoods. (id:55499)
RE/MAX Hallmark Peggy Hill Group Realty Brokerage
8464 6th Line
Essa, Ontario
LUXURY, SPACE, AND OPPORTUNITY - 4,544 SQ FT ESTATE ON 10 ACRES WITH OUTBUILDINGS BUILT FOR BUSINESS! Live the rural estate dream with this 4,544 sq ft sanctuary, fully renovated and set on 10 acres of serene countryside near Barrie, Angus, and Alliston. Offering total privacy with sweeping views of open fields and lush greenery, this property is brimming with opportunity for home-based businesses, contractors, and hobbyists, with an impressive selection of outbuildings that offer the flexibility to live, work, and pursue your passions. The 4,500 sq ft barn boasts box stalls, paddocks, a tack and feed room, and tack-up areas - perfect for discerning equestrians. A 62 x 38 ft heated saltbox-style workshop provides space for large-scale projects, while an 18'8 x 28 ft driving shed and a collection of accessory buildings add even more versatility. After a day spent working, escape to the backyard featuring an inground saltwater sport pool, a pool house with a shower and change room, and a timber-framed covered patio. The home itself exudes luxury, blending timeless architecture with high-end finishes. The modern farmhouse captivates with steep gables, a blend of brick and blue board and batten siding, a newer steel roof, and meticulously landscaped gardens. Step inside to the sun-drenched great room, a space that commands attention with soaring ceilings, exposed beams, a dramatic flagstone fireplace, and oversized windows that frame the tranquil landscape. The kitchen is functional and elegant, offering custom wood cabinetry, granite and quartz countertops, a farmhouse sink, and a vintage-inspired range. Set in a private wing, the primary suite provides a peaceful retreat with a walk-in closet and ensuite, while a showstopping billiards room with vaulted ceilings and arched windows flows into a versatile space ideal for a media room, office, or lounge. This is an exceptional opportunity to live, work, and unwind in one extraordinary property that truly has it all. (id:55499)
RE/MAX Hallmark Peggy Hill Group Realty Brokerage
118 Banffshire Street
Kitchener, Ontario
Legal Basement | Over 3,500 Sq. Ft. | Prime Huron Park Location - Welcome to 118 Banffshire Street, a stunning detached home located in the heart of Kitcheners desirable Huron Park neighbourhood. Offering over 3,500 sq. ft. of thoughtfully designed living space, this residence is the perfect blend of modern elegance and everyday functionality. Step inside to a bright and open-concept main floorideal for both entertaining and daily living. Expansive windows flood the space with natural light, while the seamless layout connects the living room, dining area, and chef-inspired kitchen, creating an inviting and cohesive atmosphere. The kitchen is a true highlight, featuring stainless steel appliances, abundant counter space, and a large islandperfect for casual meals or family gatherings. Upstairs, youll find three spacious bedrooms, including a luxurious primary suite that offers the perfect retreat at the end of the day. The legal basement suite adds exceptional versatility and value, featuring a 1-bedroom, 1-bathroom layout, separate laundry, and a rough-in for a kitchenettemaking it ideal for multi-generational living or private guest accommodations. Step outside to a fully fenced backyard, offering a safe and private space for children, pets, and summer entertaining. Situated in a quiet, family-friendly neighbourhood, youre just minutes from the Huron Natural Area, top-rated schools, shopping, and amenities. With easy access to Highway 401, commuting is a breeze. Dont miss your chance to own this exceptional homeschedule your private viewing today! (id:55499)
Right At Home Realty
341 Acacia Court
Oakville (Fd Ford), Ontario
Welcome to this stunning 4-bedroom, 5-bath executive home nestled on a rare 0.59-acre lot in Oakville's prestigious Eastlake community. Located on a quiet cul-de-sac with no rear neighbours, this all-brick home features a tiled roof, mature landscaping, and exceptional curb appeal.Inside, you are greeted by a sun-filled living room with floor-to-ceiling windows and a gas fireplace, a formal dining room perfect for entertaining, and a spacious cream-toned chefs kitchen with granite counters, a large centre island, and abundant cabinetry. The family room with its own fireplace, along with the bright breakfast area, opens onto a resort-style backyard.Step outside to your own private oasis featuring a pool, hot tub, pond, pergola, and a beautifully landscaped golf practice area with putting green and sand traps, perfect for relaxing or hosting family and friends.The main level also includes a dedicated office, powder room, and a laundry/mudroom with garage and side-door access.Upstairs, the luxurious primary suite offers a seating area with fireplace, a custom walk-in closet, and a spa-like 6-piece ensuite. Three additional bedrooms are generously sized and include either private or Jack & Jill bath access.A finished basement adds a large recreation room, 3-piece bath, and ample storage.Located within top-ranked school zones (EJ James & Oakville Trafalgar), and just minutes from GO Transit, highways, and all major amenities.Don't miss this rare opportunity to own a private resort-style home in one of Oakville's most sought-after communities.Book your showing today! (id:55499)
RE/MAX Imperial Realty Inc.
340 Shady Glen Crescent
Kitchener, Ontario
Beautiful exquisite Mattamy built home in the serene neighborhood of Huron Park. Meticulously upgraded and extended with decorative stamped concrete lot. Offers ample parking and an expansive outdoor space for various activities with no neighboring construction. Bright and spacious living or guest room, dining area and an open concept kitchen and family room. Eat-in kitchen boasts a striking large granite island. Stainless steel appliance. Walk-out to deck through sliding door. Top floor 2 full bath. Completely finished basement with sleek kitchen granite countertop, backsplash, walk out to back yard, large windows, full bath. (id:55499)
RE/MAX Real Estate Centre Inc.
17 Hollingsworth Circle
Brampton (Fletcher's Meadow), Ontario
Gorgeous And Beautiful 3 Bedroom Semi-Detached Home (upper level only) in peaceful neighborhood with Lots Of Great Features Like Laminate Floors, Open Concept, Big Foyer and huge open space which can be used as office etc.. Nearby transit, Mount Pleasant Go Station and Casie Campbell Community Centre (5 mins) 5 things you will love about this home:1. Good Size Rooms2. Open Concept3. Huge Wooden Deck4. Connected From Home To Garage5. No Sidewalk and Quiet Street (id:55499)
Homelife Maple Leaf Realty Ltd.
3450 Post Road
Oakville (Go Glenorchy), Ontario
Welcome to this meticulously crafted executive home, one of the largest models with over 3100 sqft of above-ground living space. Featuring 4+1 beds and 4+1 baths with extensive builder upgrades, this home boasts a striking double-height foyer with elegant light fixtures and soaring 10ft ceilings on the main floor enhance the spacious feel throughout. The main level includes a private office and a massive dining area accented with feature walls, flowing openly into the family room making it ideal for hosting gatherings. The open concept family room is centered around a stylish gas fireplace and seamlessly connected to a chef-inspired kitchen. This culinary space features a large waterfall island with ample storage, upgraded cabinetry, high-end stainless steel appliances, a powerful 1200 CFM hood fan, and a custom pantry for optimal organization. Step outside to a beautifully landscaped, maintenance-free backyard, complete with elegant interlock, artificial turf, and a cozy gazebo. Upstairs, you will find 4 spacious bedrooms. 2 bedrooms share a stylish Jack-and-Jill bath, the 3rd bedroom features its private ensuite, and the expansive primary suite offers his-and-hers walk-in closets and a luxurious 5-piece ensuite bath. A loft area provides additional living space, ideal as a reading nook, while the upper-level laundry room impresses with custom cabinetry, shelving, and a countertop workspace. The fully finished legal walk-up basement, completed by the builder, includes a 5th bedroom and a full bath, along with a large recreation area and ample storage. With rough-ins for a 2nd kitchen and laundry, the lower level is easily convertible into a separate in-law suite or rental unit perfect for multi-generational living or generating passive income. Located in a growing, family-friendly neighborhood with convenient access to Dundas Street and within walking distance to a soon-to-be-completed school and park, this home offers the perfect blend of luxury and functionality (id:55499)
Royal LePage Real Estate Services Ltd.
83 - 65 George Appleton Way
Toronto (Downsview-Roding-Cfb), Ontario
Best Deal in the Area! Gorgeous 3 Bed Stacked Townhouse located in a quiet and well maintained complex. Bright and spacious, Open Concept and Sun Drenched Living and Dining Area with w/o to large balcony. Spacious Bedroom with Large Closet and Own Ensuite. Must see! .Comes w/locker , and conveniently located 2 underground Parkings Space. Close to all amenities, TTC, GO Transit, hospitals, parks, minutes to Hwy 400, 401, shopping and schools. (id:55499)
Dream House Real Estate Inc.
2536 Bracken Drive
Oakville (Wm Westmount), Ontario
Come see this gorgeous upgraded 4+1 bedroom detached home located in the Westmount community of Oakville, with more than 2500 sf of total living space. Featuring a welcoming front porch, 9-foot ceilings, an elegant upgraded staircase, and abundant natural light, this home is designed with family living in mind. The renovated kitchen will impress with its quartz countertops, marble backsplash, stainless steel KitchenAid appliances, and generous pantry space, ideal for busy family meals. California shutters, crown mouldings, pot lights, and rich hardwood flooring add warmth and charm throughout the main living area. Upstairs, the primary suite offers a peaceful retreat with a walk-in closet and ensuite bathroom complete with a soaker tub and walk-in shower. Three additional spacious bedrooms and a full main bath provide plenty of room for growing families. The finished basement extends your living space with a fifth bedroom, a full bathroom with in-floor heating, and a comfortable recreation area perfect for teens, in-laws, or a home office setup. Parking for three vehicles with an attached single-car garage and two driveway spaces. Other key updates include: furnace (2021), A/C (2018), and roof (2018). Steps to top-rated schools, parks, trails, and all the family-friendly amenities Oakville is known for, this is a true turn-key opportunity. Don't miss it! (id:55499)
RE/MAX Aboutowne Realty Corp.
142 Landsbridge Street
Caledon (Bolton East), Ontario
Stunning double-car garage townhouse in Bolton's premier neighbourhood! This bright and spacious home features 3 bedrooms plus a versatile office that can easily serve as a 4th bedroom, complemented by 4 washrooms. The open-concept design showcases soaring 9-foot ceilings, modern kitchen with sleek cabinets, quality appliances, and elegant quartz countertops. Relax by the cozy electric fireplace in the living room while enjoying abundant natural light throughout. Ideally located with convenient access to public transit, major highways, parks, shopping plazas, and top-rated schools. (id:55499)
Century 21 Green Realty Inc.
621 North Shore Boulevard E
Burlington (Lasalle), Ontario
Architecturally designed and beautifully crafted 4-bedroom, 5-bath builders own custom home in South Burlington offering over 3,740 sqft of luxurious living space on the above ground levels. Nestled in a mature treed setting on a rare 86' x 193' deep lot, this stunning property features an 8-car driveway with hammerhead parking, 3-car garage (with roll-up rear door for backyard access), and exceptional curb appeal. Inside, enjoy hardwood flooring, crown mouldings, and elegant formal living/dining rooms. The open-concept gourmet kitchen boasts granite counters, a large island, stainless steel appliances, pot lights, bright skylights and timeless finishes. The spacious family room is enhanced by vaulted ceilings and a double-sided stone fireplace, perfect for cozy evenings. A rare find, the main floor office with separate entrance offers great flexibility for professionals or multi-generational living. Upstairs, the impressive primary suite features vaulted ceilings, double walk-in closets, a luxurious 5-pc ensuite, and peek-a-boo lake views. Additional bedrooms are generously sized, with ensuite access and skylights providing abundant natural light. The fully finished lower level adds even more living space for recreation or home theatre. Outside, the extra-deep private backyard is an entertainer's dream, featuring a resort-style setting complete with an in-ground salt-water pool, lush landscaping, custom stone gas fire pit with built-in seating, custom stone gas bbq island with granite counter, and multiple seating areas, with separate access through a backyard mudroom with shower. With almost 5000 sqft of living space, there is plenty of room to enjoy this magnificent property! Located just minutes to downtown Burlington, waterfront, beaches, Burlington Golf & Country Club, LaSalle Park Marina, top-rated schools, hospital, parks, and highway access. A rare opportunity to own lakeside luxury in one of Burlington's most sought-after locations. (id:55499)
Royal LePage Realty Plus Oakville
1026 Roosevelt Road
Mississauga (Lakeview), Ontario
Immaculate - Port Credit 2 Year New Custom Home - Gorgeous Finishes & Colour Scheme! Open Concept Main Floor! Approx. 2500 Sq Ft + Finished Lower Level with Rec Rm and Storage + a Separate Legal 1 Brm + Den In-law Suite / Apartment - with Large Open Concept Kitchen / Living Room and Den + a Private Laundry and a Private Entrance! Features of this wonderful home Include: High Ceilings, Large Windows, 2 Stunning Open Concept Kitchens with Quartz Countertops, Islands with eating bars and Beautiful Stainless Steel Appliances. The 2nd Floor Features: 4 good size Bedrooms with Large closets, 3 Stunning Bathrooms, Skylights and a Large Laundry Room! Beautiful Roll Down Zebra Blinds for Adjusting Light and Privacy! Pre-finished Engineers Hardwood floors on first and second floor!GREAT LOCATION - Close to: Port Credit / Lakeview Great Shops & Stores! Desired Schools - Mentor College, Cawtrha Secondary, St James IB School! Parks! The Lake! GO Train & TTC! Star Bucks & Metro just steps away!EXTRA FEATURES: Heated Floors in Primary Brm Ensuite Bathroom, Roughed-in Alarm & Internet wiring! Roughed-in heating pipes in basement floor, Fenced Backyard, Extra Spray Foam Insulation in Basement and Garage Ceiling.IN-LAW SUITE: has extra sound proofing; Heating Ducts on a separate Branch from rest of the house and a Large Window that acts as an Emergency Exit.MAIN FLOOR APPLIANCES: Whirlpool Built-in Combo Oven; KitchenAid Dishwasher; Elica Range Hood; KitchenAid Cooktop; Electrolux Washer & Dryer on 2nd floor.LIVING ROOM: Napoleon Alluravision Fireplace LOWER LEVEL APPLIANCES:Stainless Steel LG Oven Stainless Steel Whirlpool Refrigerator Stainless Steel Whirlpool Dishwasher Stainless Steel LG Microwave Range Hood Blomberg Front Loading Automatic Washer Blomberg Tumble Dryer. (id:55499)
Sutton Group-Admiral Realty Inc.
Lot 71 Damara Road
Caledon, Ontario
Introducing the Exceptional Fernbrook Homes Capilano Elevation B Model. This stunning home offers 2,428 square feet of beautifully designed living space. Featuring 9-foot ceilings on both the main and second levels, this home exudes a sense of openness and elegance. Engineered Hardwood Flooring: Elegant 3 1/4" x 3/4" hardwood throughout the main living spaces, with the exception of bedrooms and tiled areas. Custom Oak Veneer Stairs: Beautifully crafted stairs with a choice of oak or metal pickets, and a stain finish tailored to your preference. Luxurious Porcelain Tile: High end 12" x 24" porcelain tiles in selected areas, offering both durability and style. A chef-inspired Kitchen featuring deluxe cabinetry with taller upper cabinets for enhanced storage, soft-close doors and drawers for a smooth, quiet operation, a convenient built-in recycling bin, and a spacious pot drawer for easy access to cookware. Premium Stone Countertops: Sleek, polished stone countertops in the Kitchen and primary bathroom, providing a sophisticated touch to your home. Pre-construction sales occupancy Summer/Fall 2026. Exclusive Limited Time Bonus Package: Stainless Steel Whirlpool Kitchen Appliances + Washer, Dryer & Central Air Conditioning Unit. Development Charges Increase Capped at $7,500 plus HST. All deals are firm and binding. Lot 71 Damara Rd is Backing onto Future school/ no sidewalk. (id:55499)
Intercity Realty Inc.

